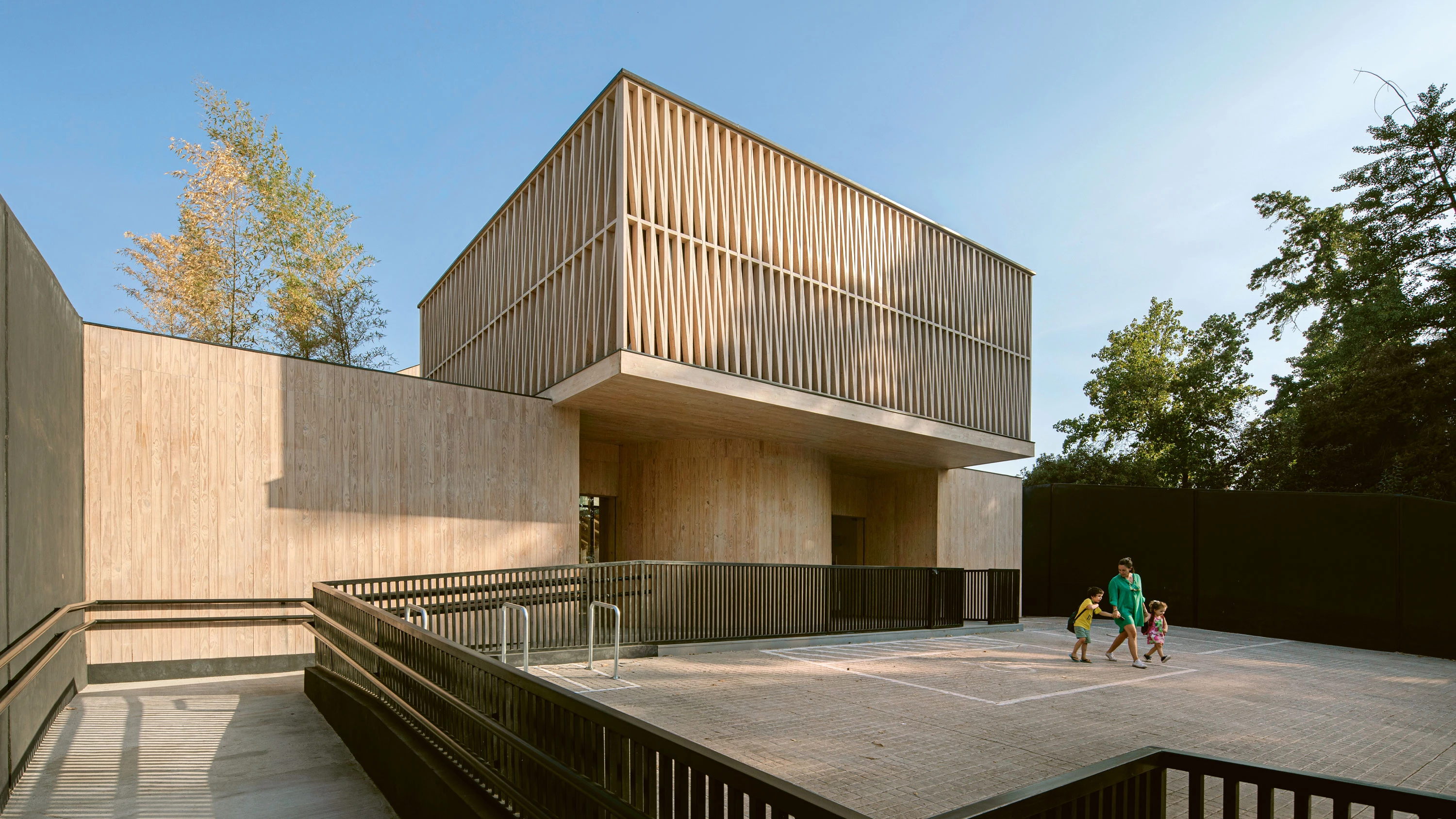Bambú Kindergarten in Las Condes
Gonzalo Mardones- Type Education School School and High-School
- Material Wood
- City Las Condes
- Country Chile
- Photograph Pablo Casals Aguirre
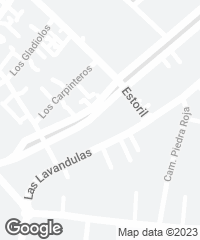
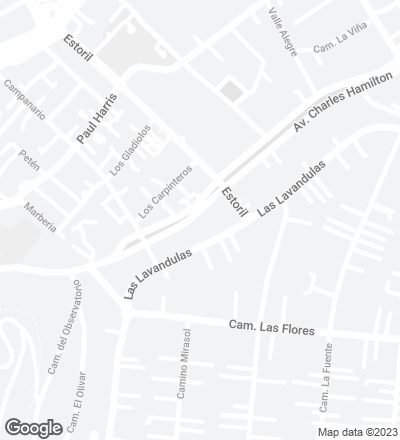
A set of basic volumes that are easily recognizable to the children is oriented towards an arcaded courtyard in order to guarantee a learning environment free of external distractions.
The exposed structure and the insigne pine wood finishes have the effect of unifying the facilities of the preschool, the spatial richness of which is accentuated by different vertical, horizontal, and diagonal entries of light.
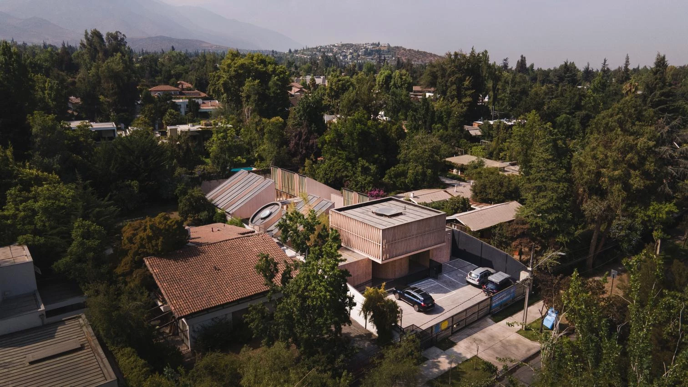
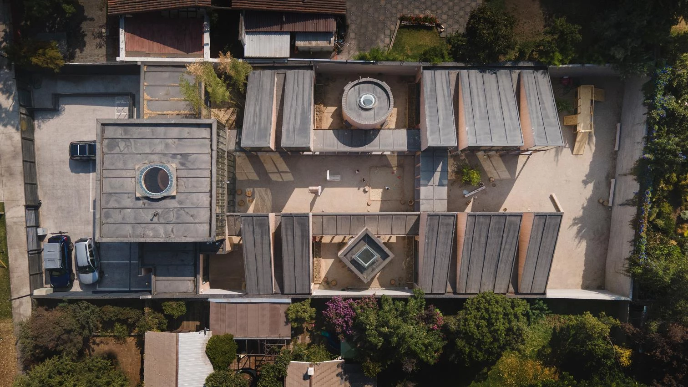
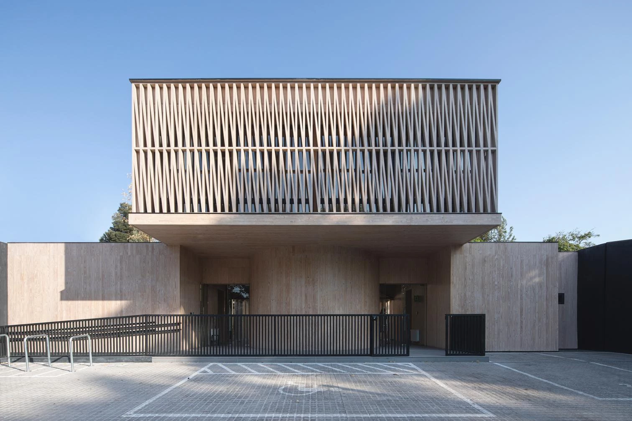
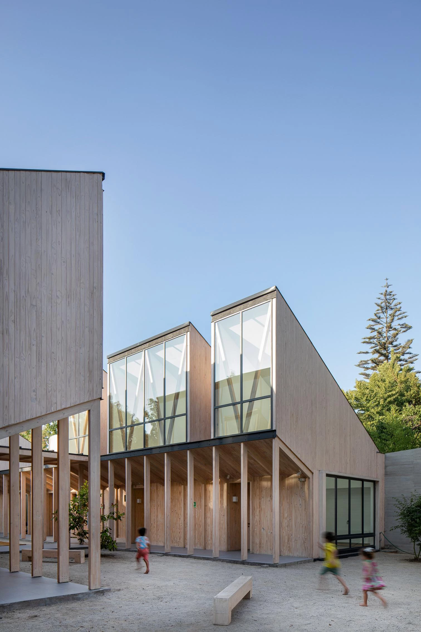
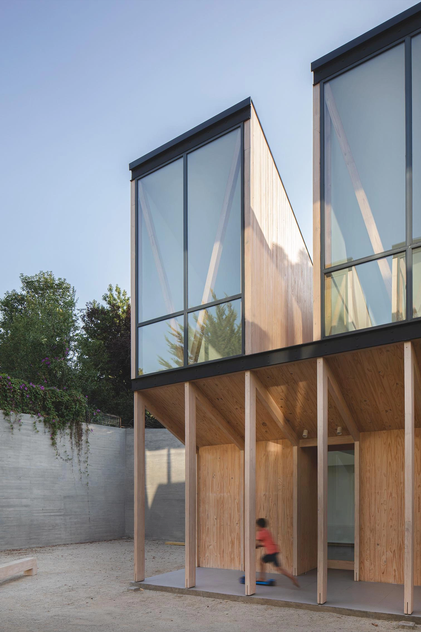
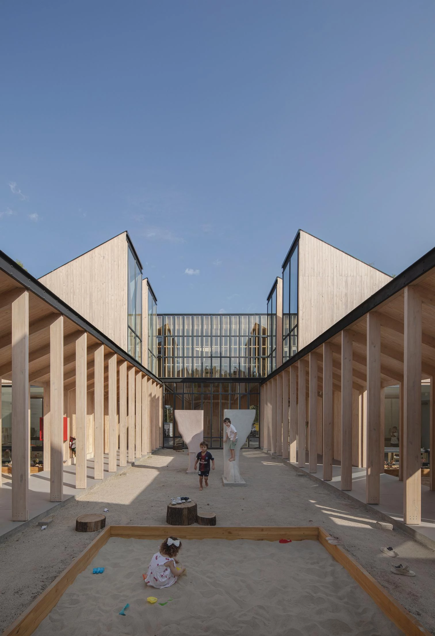
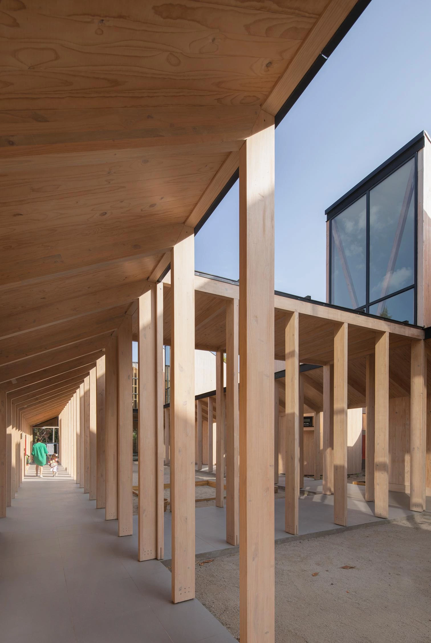
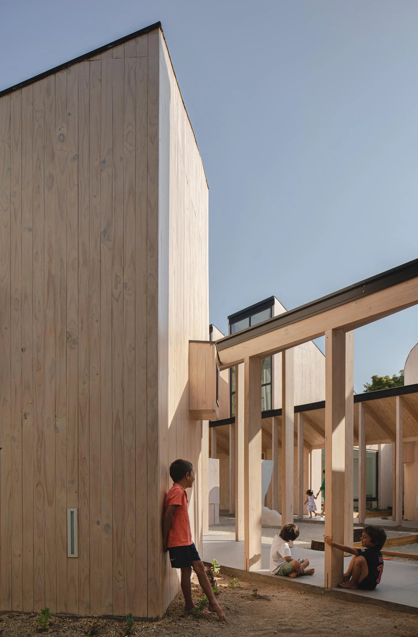
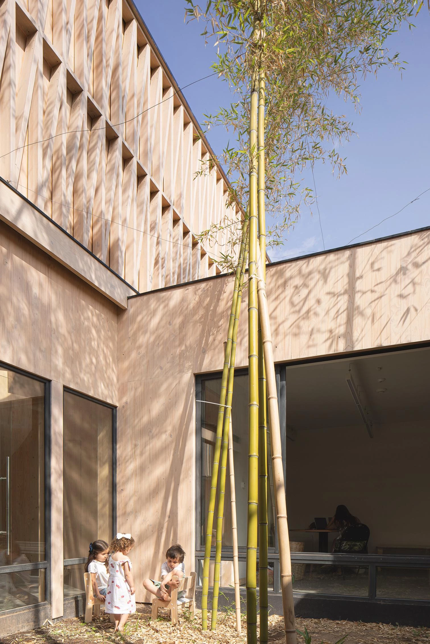
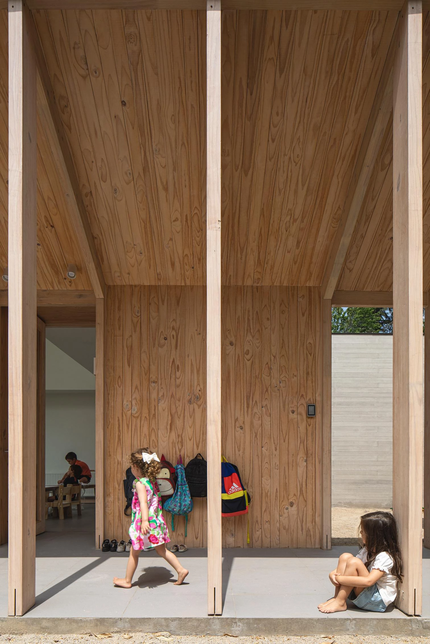

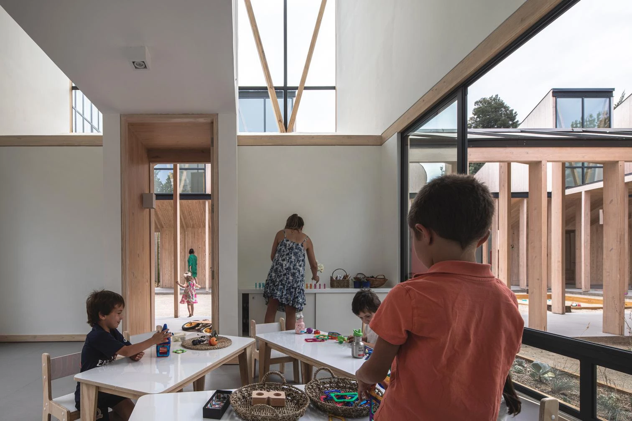
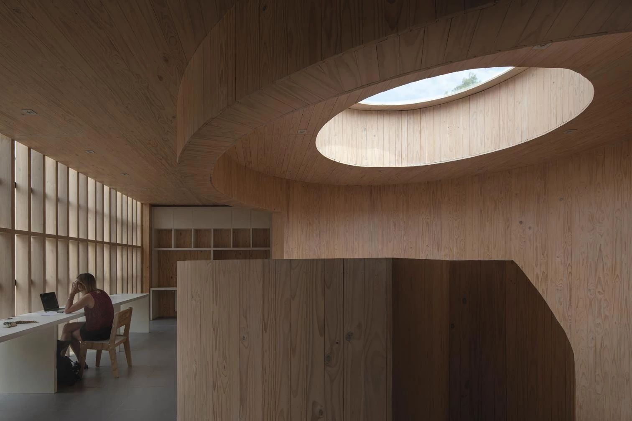
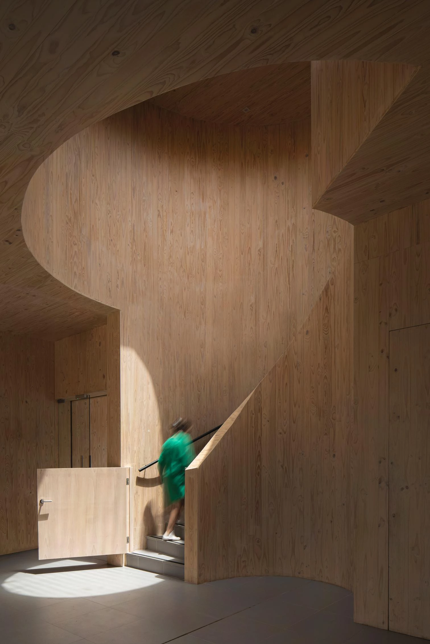
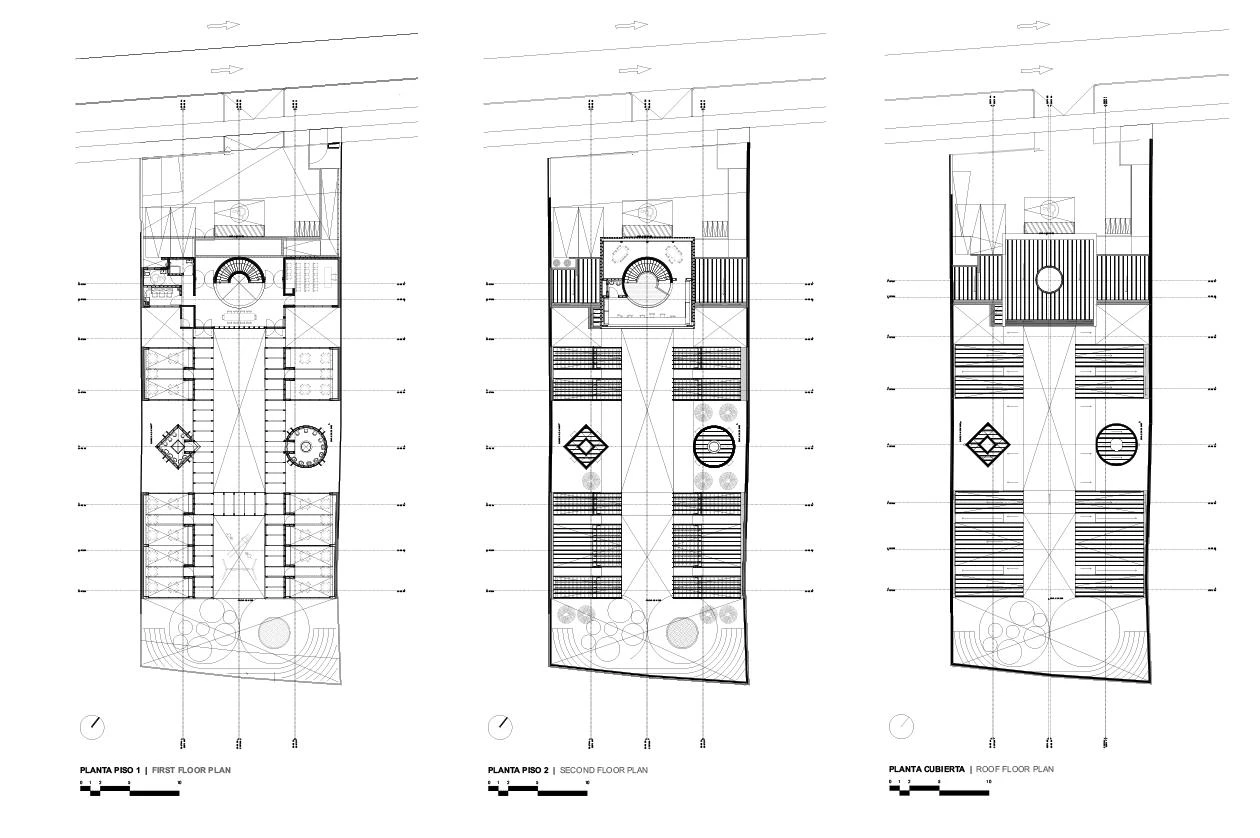
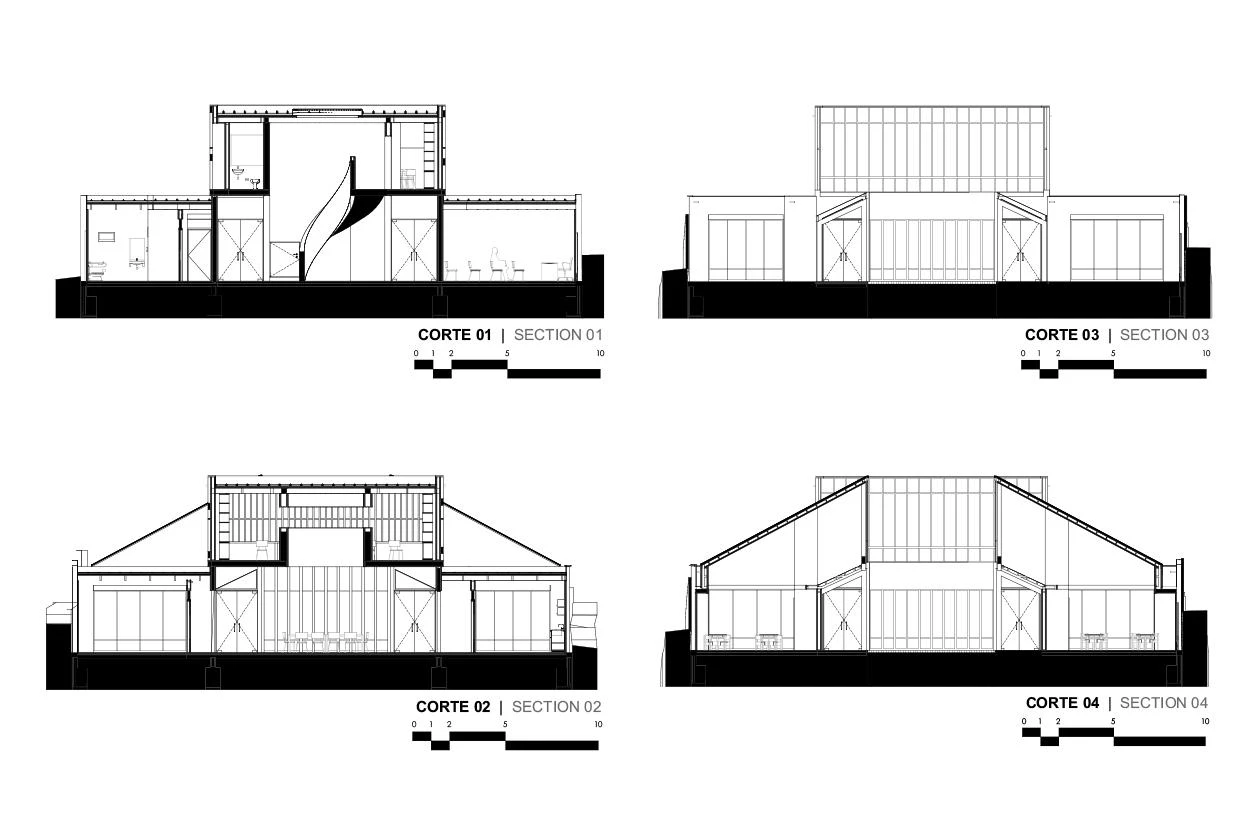
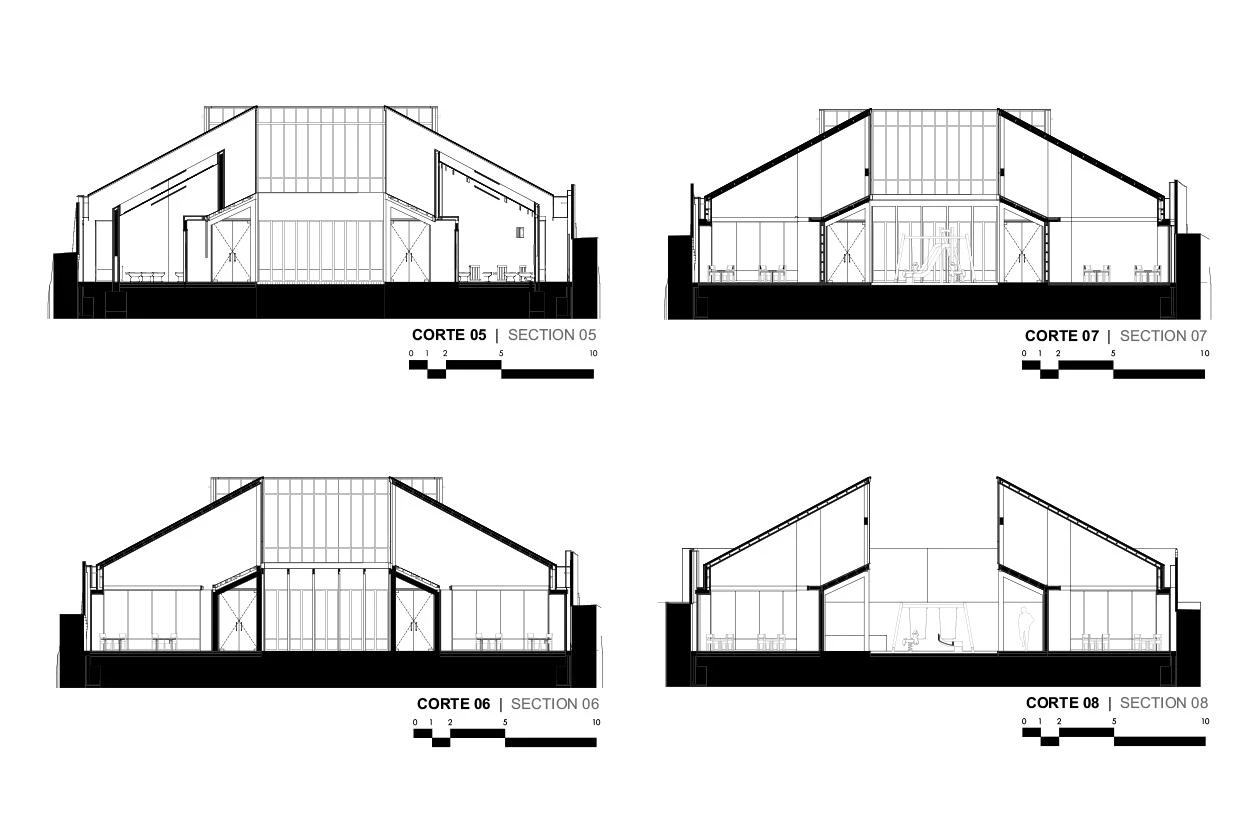
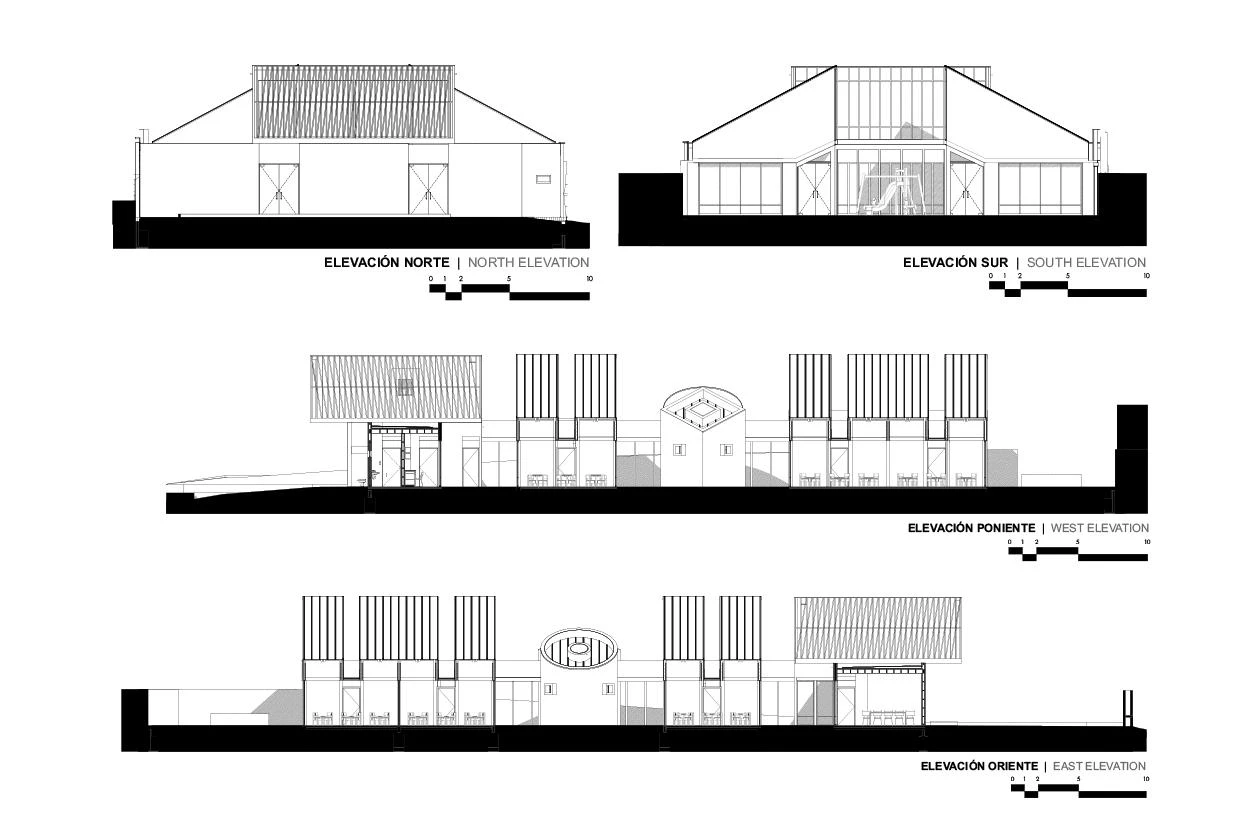
Obra Work
Jardín infantil Bambú, Las Condes (Chile)
Bambú Kindergarten, Las Condes (Chile)
Arquitectos Architects
Gonzalo Mardones V.
Consultores Consultants
Alberto Ramírez (estructura structure); Federico Assler (escultor sculptor); INGELAM (madera laminada laminated wood).
Contratista Contractor
ICAFAL.
Superficie Area
455 m².
Fotos Photos
Pablo Casals Aguirre.

