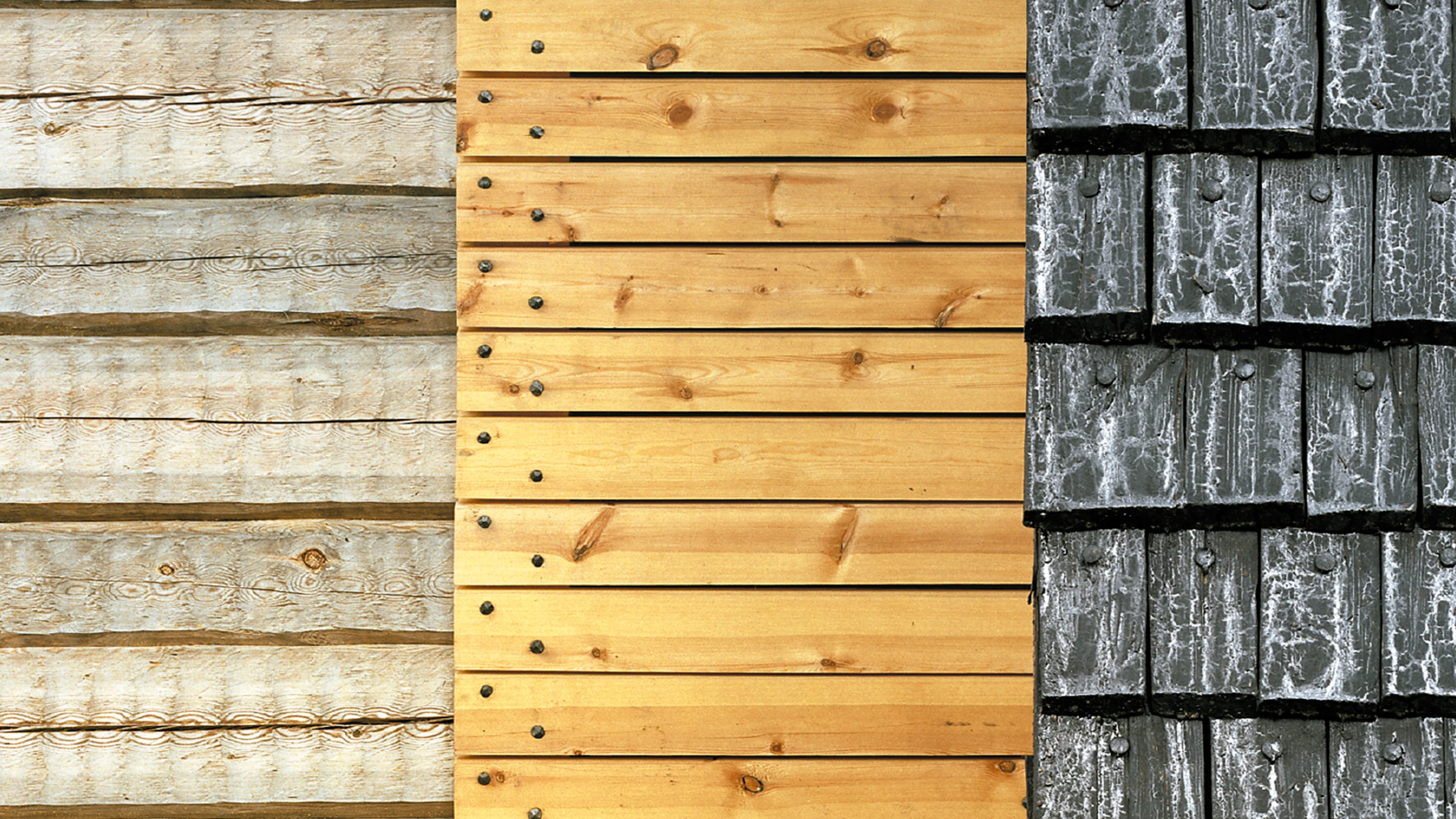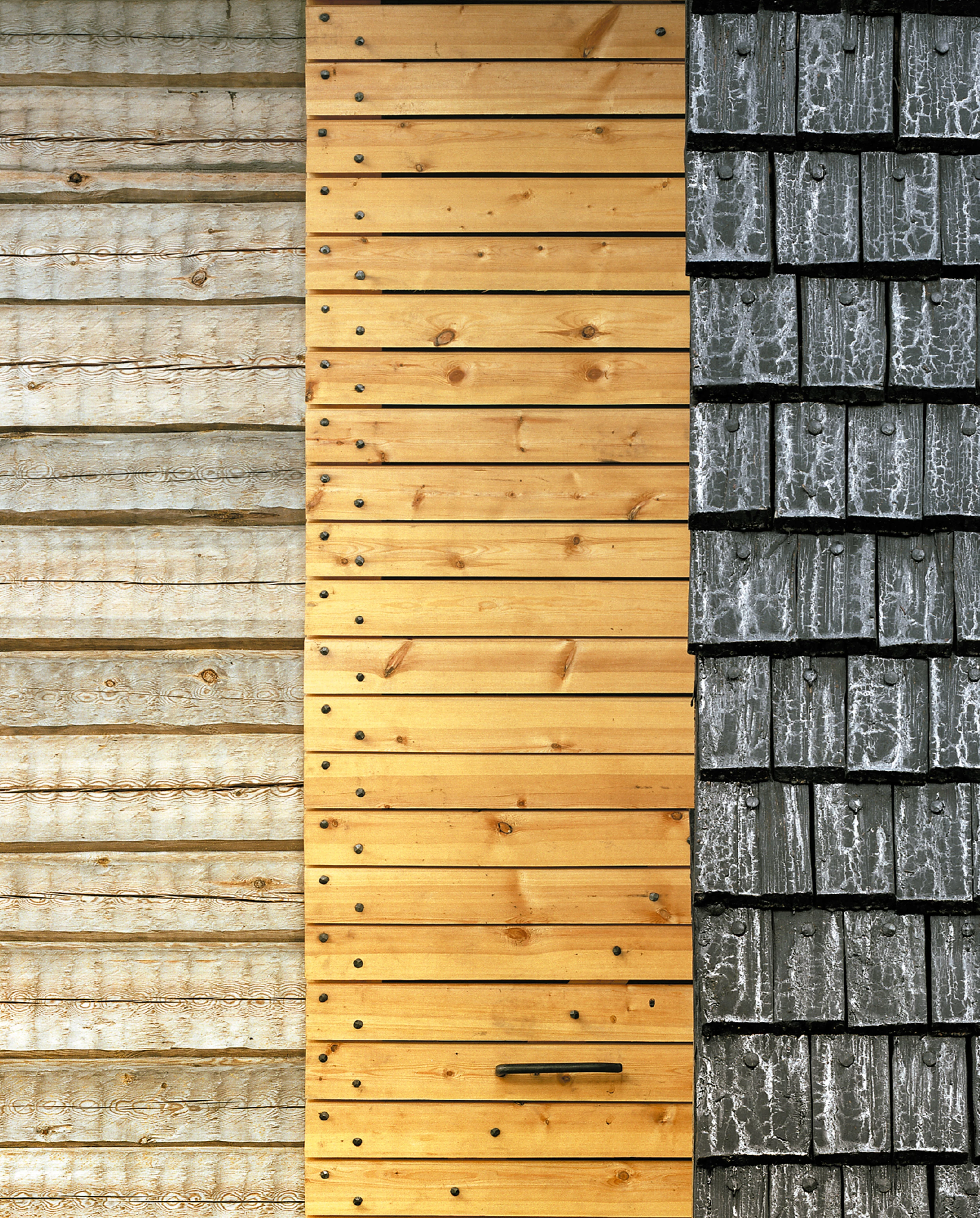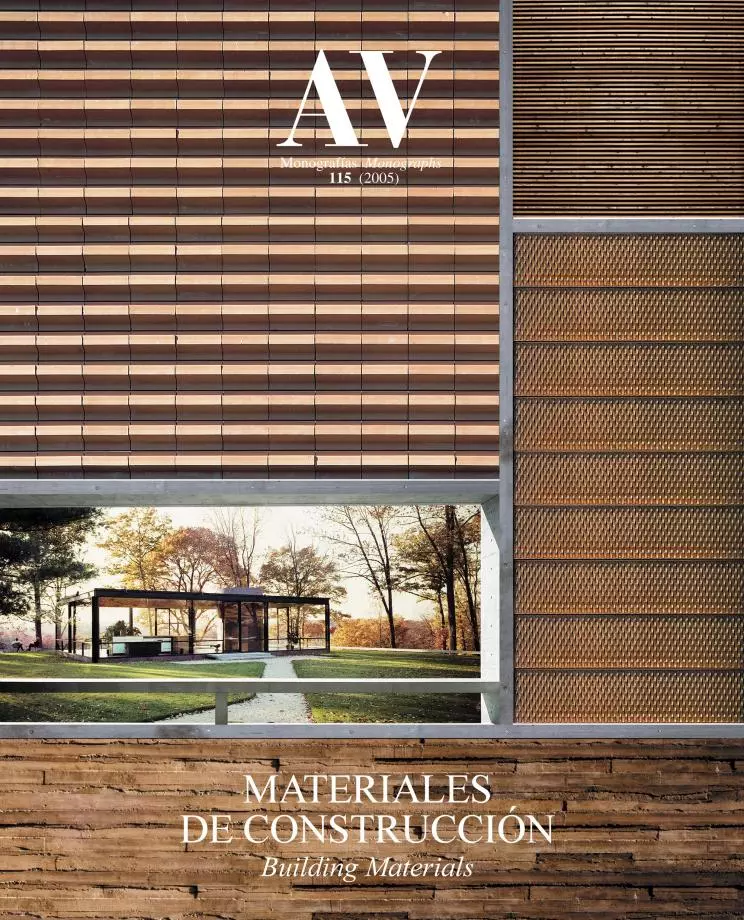Church, Kärsämäki
Anssi Lassila- Type Place of worship Religious / Memorial
- Material Wood
- Date 2004
- City Kärsämäki
- Country Finland
- Photograph Jussi Tiainen
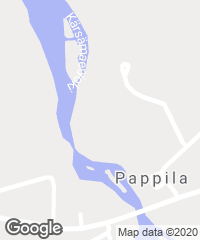
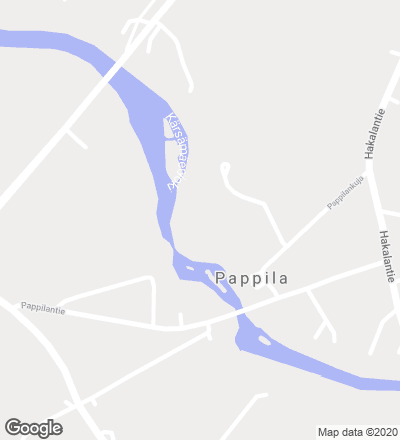
The parish of Kärsämäki, a small town in the center of Finland, decided to organize (in collaboration with the University of Oulu), a competition for the construction of its new church. One of the requirements was that the building be raised with traditional methods as a tribute to the first church of the community, built in the 18th century, later abandoned because it was too small, and finally demolished in 1841 after years in ruins.
The new temple takes up the same beautiful riverside plain on which the old church used to stand. It has two parts: the ‘core’ built with logs and a ‘cloak’ made of flat aspen shingles. Both core and cloak follow in plan the footprint of two almost concentric squares, inserting between them an interstitial space like a perimetral gallery. The interior core is for prayer, a space in which churchgoers can sit in different ways because both the pews and the altar are mobile. The intermediate corridor is used to house the entrance, the sacristy and a storage room. During the day, indirect light reaches the interior through a lantern skylight that perforates the middle of the roof. No artificial light is used, and churchgoers are responsible for illuminating the space with candle-lit glass and tinplate lanterns.
The building method, which at first sight appeared to be easier precisely because it was ‘traditional’ , had to be discussed with the neighbors, the builders and a number of designers until an appropriate solution was reached. The competition rules required the use of materials and methods from the 18th century, something which affected both the construction itself and the production of the materials, their transportation and their later treatment. The logs used to raise the loadbearing structural frame were from trees felled from the parish forest, were brought in by horse-drawn carts, and were cut by hand in the old community sawmill. The wood pieces were cut with axes, chisels and saws. One third of the structural frame was raised separately, and when the foundations were ready the frame was moved into place and the rest of the walls were assembled to complete the full height and final shape of the building. The roof was also raised in situ with slats of 13 x 13 centimeters, sown later with pieces of solid wood. The roof cladding and the exterior shell was made with 50,000 flat shingles made of aspen and dipped in hot tar to give them the black color and the final protection against the harsh climate... [+]
Cliente Client
Parish of Kärsämäki
Arquitectos Architects
Anssi Lassila
Colaboradores Collaborators
Päikki Priha (textiles textiles)
Consultores Consultants
Jussi Tervaoja, Oulu University (ingeniería engineering)
Fotos Photos
Jussi Tiainen

