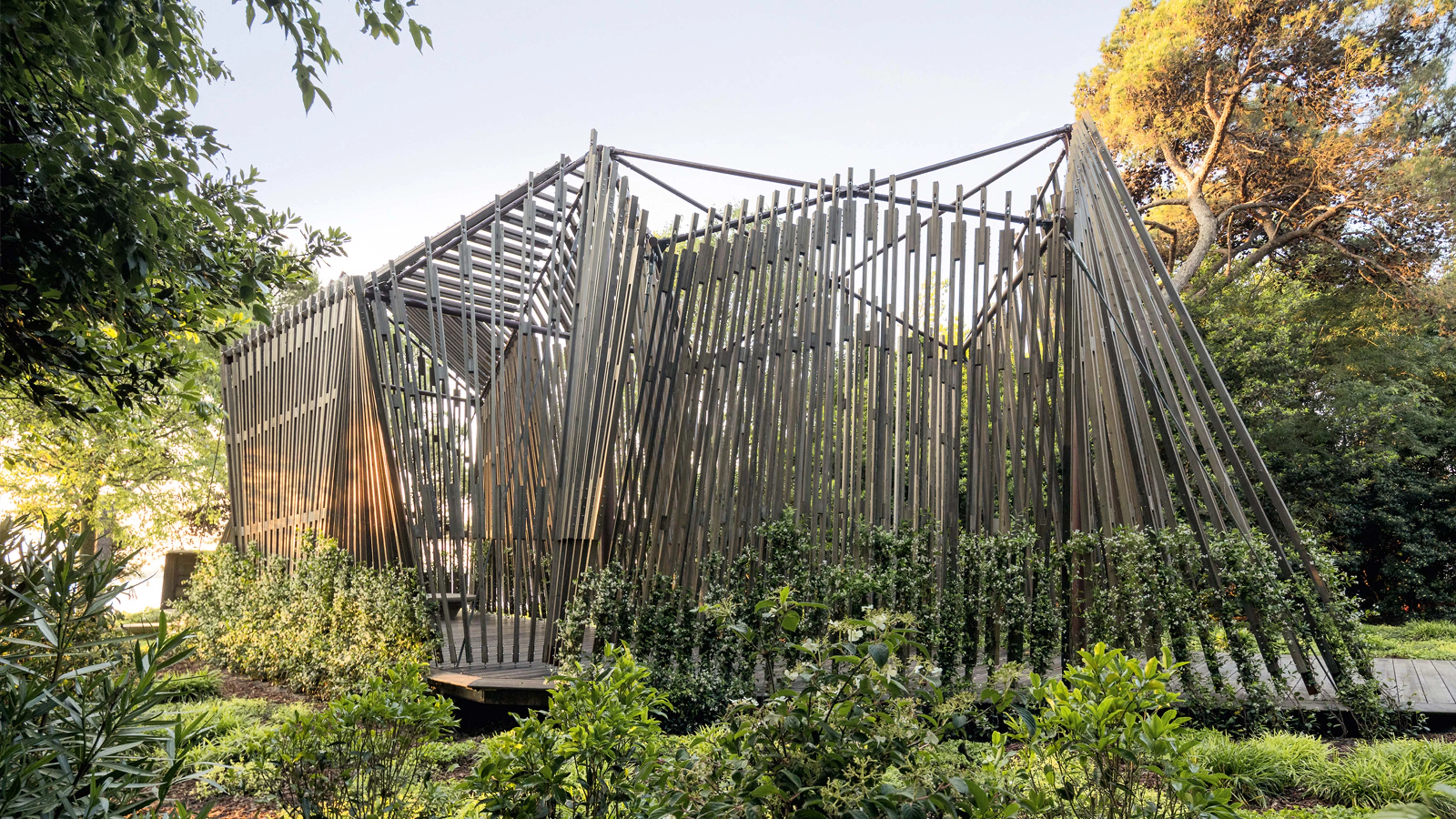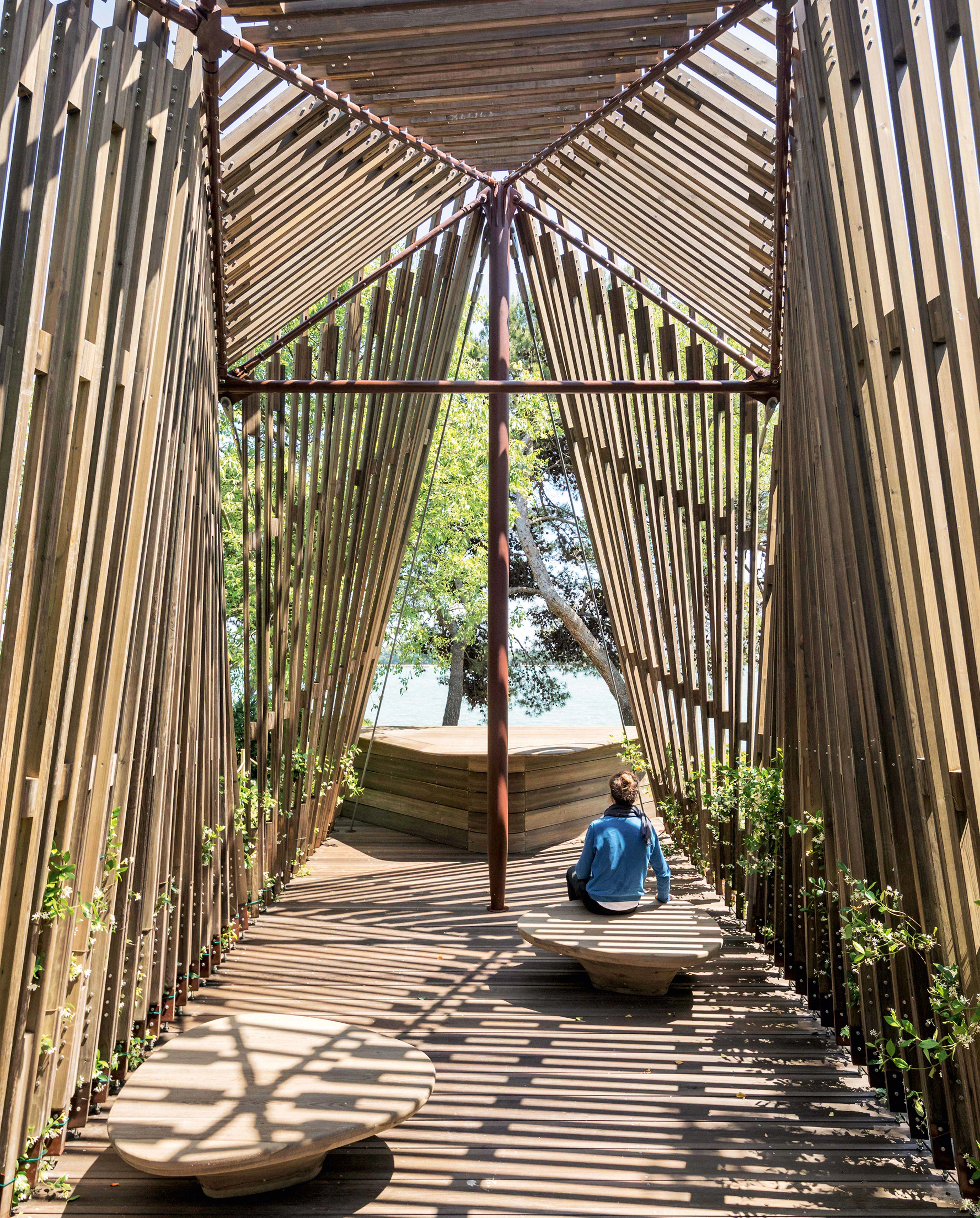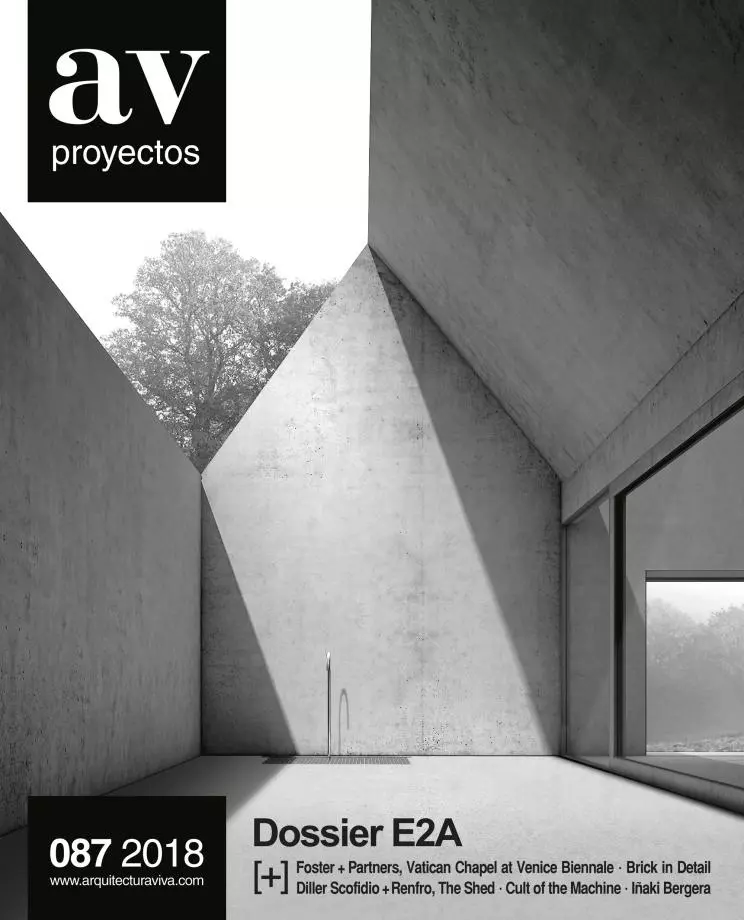Vatican Chapel
Foster + Partners- Type Place of worship Religious / Memorial
- Material Wood
- City Venice
- Country Italy
- Photograph Nigel Young Laurian Ghinitoiu
The Holy See is featured for the first time at the Venice Architecture Biennale, with a unique proposal curated by Francesco Dal Co. Consisting of ten chapels, the concept takes inspiration from the chapel Erik Gunnar Asplund built in Stockholm’s Woodland Cemetery in 1920. Set in the forest of the island of San Giorgio Maggiore, the chapels have been built by ten different architects, including masters like Eduardo Souto de Moura and Norman Foster. Foster’s design concept is based on the idea of three symbolic crosses that become a tensegrity structure of cables and masts, wrapped in a timber latticework that creates a sheltered, private space for contemplation... [+]
Cliente Client
Pontificio Consiglio della Cultura, The Vatican
Autor Author
Foster + Partners
Comisario Curator
Francesco Dal Co
Arquitectura e ingeniería estructural Architecture and Structural Engineering
Norman Foster, Nigel Dancey, Taba Rasti, Pablo Urango, Roger Ridsdill Smith, Jeng Neo, Adam Davis, Fernando Torres, Beatriz Cases, Matthew Thomas, Emilio Ortiz Zaforas, Simone Avellini, Maria Soriano, Oscar Ruiz, Irene Del Valle de la Sen, Helene Huang (Foster + Partners)
Arquitecto colaborador Collaborating Architect
Francesco Magnani - Map Studio
Ingeniero estructural de registro Structural Engineer of Record
Luigi Cocco
Constructor Builder
Tecno
Fotos Photos
Nigel Young, Laurian Ghinitoiu, Foster + Partners
Bocetos Sketches
Norman Foster
Dibujos Drawings
Foster + Partners







