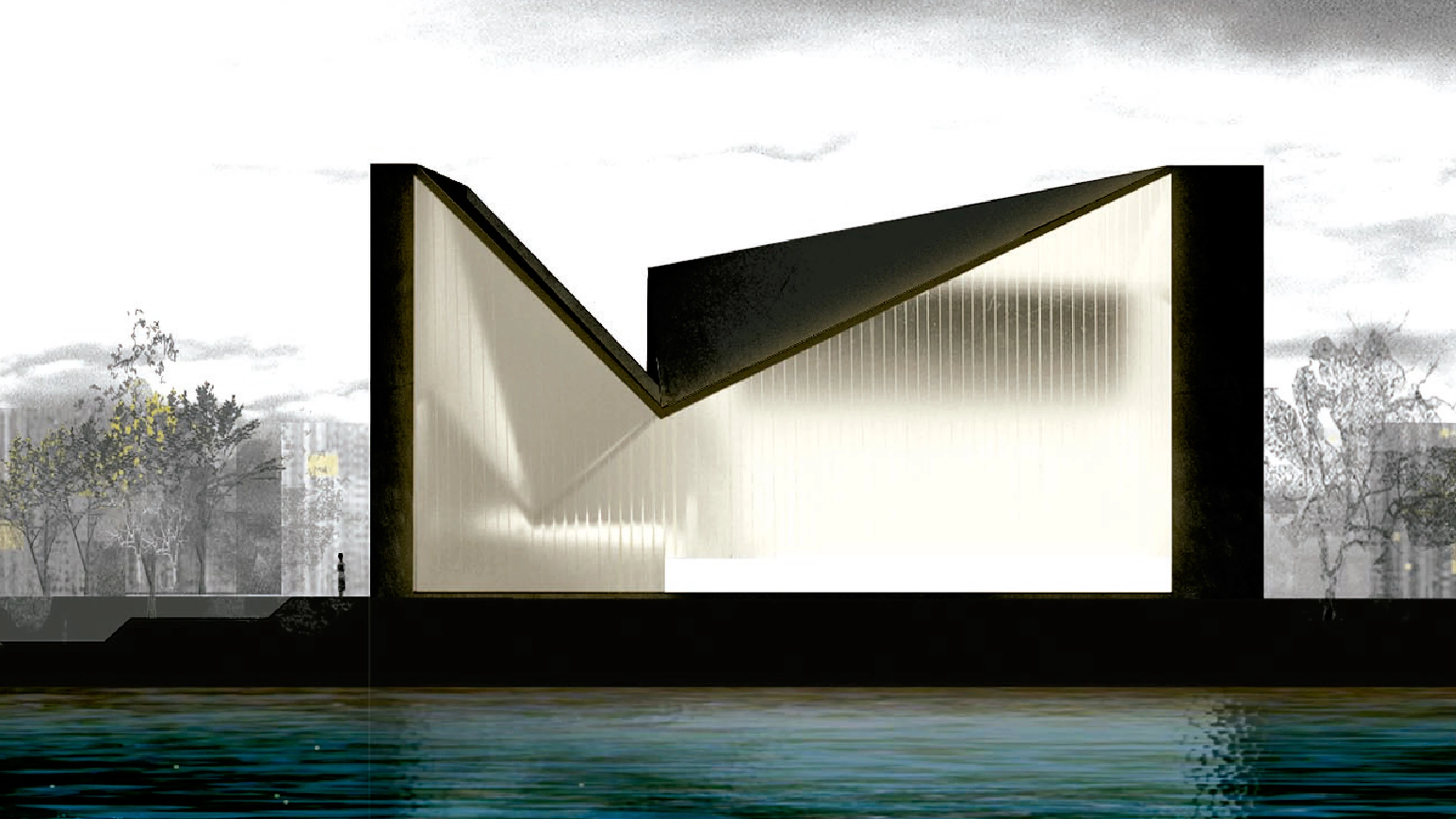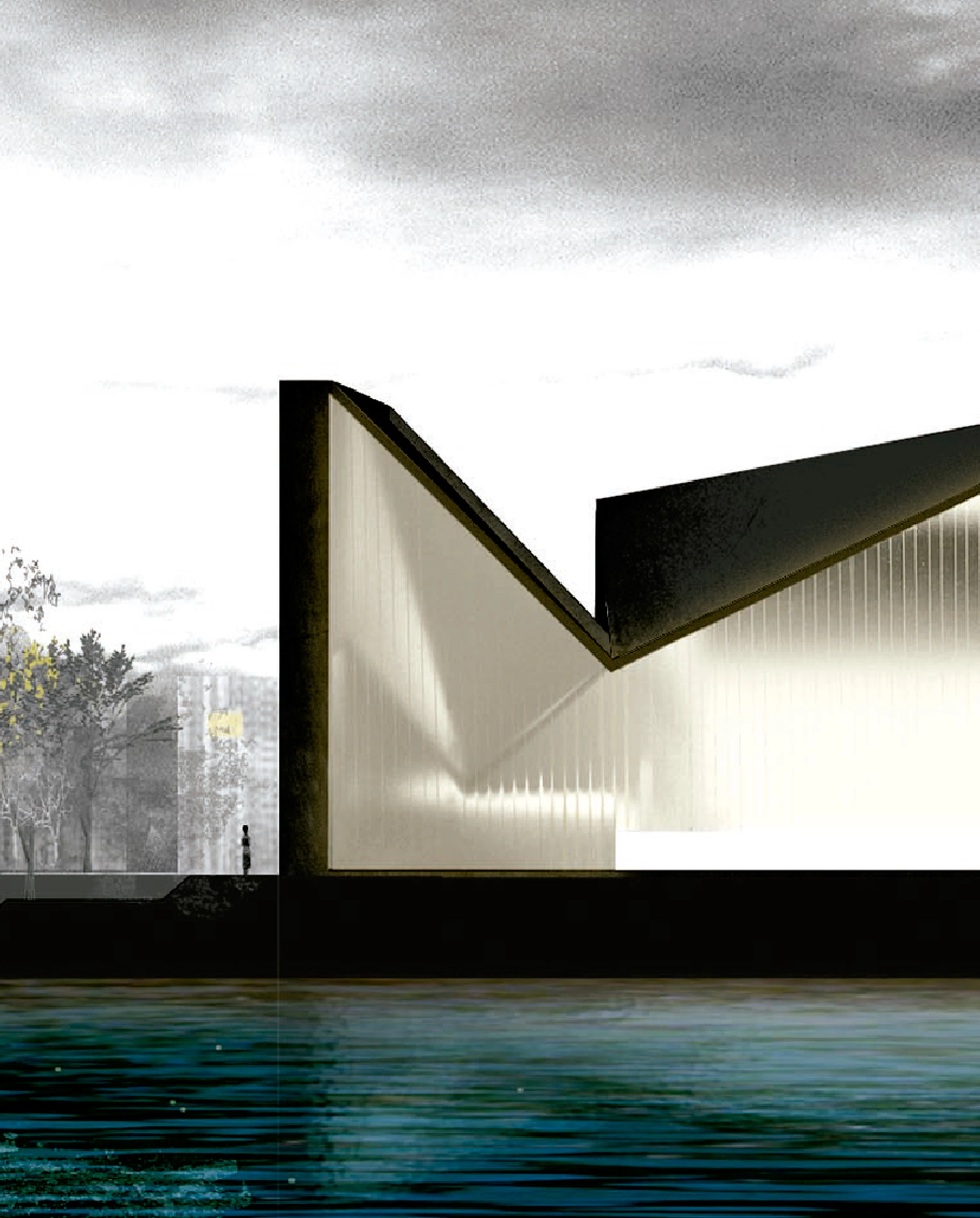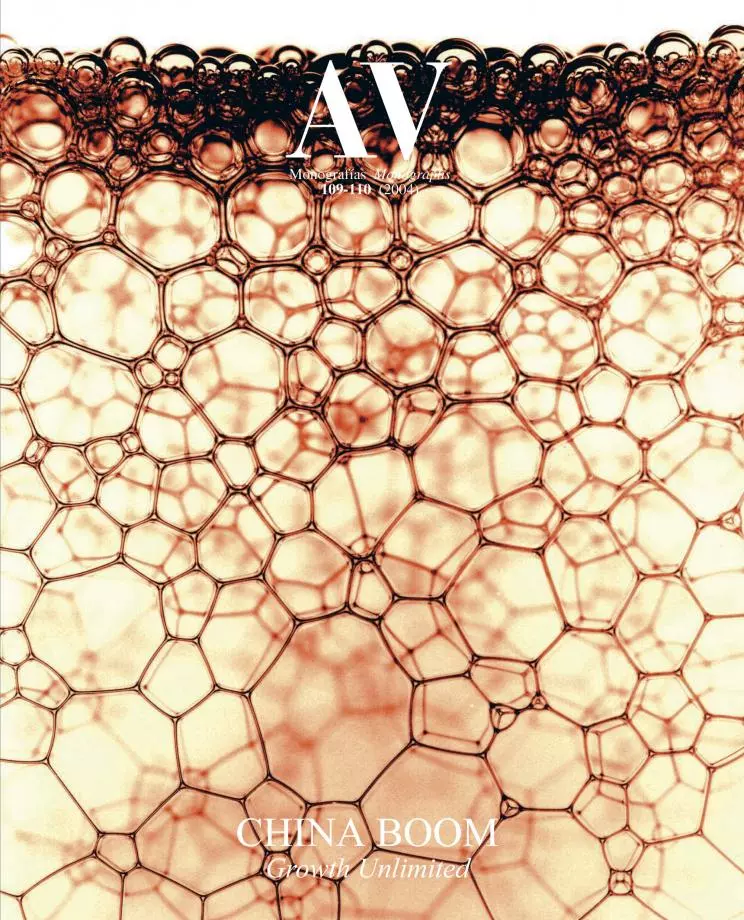Church and Civic Center, Qingpu
Sancho-Madridejos- Type Civic center Culture / Leisure Place of worship Religious / Memorial
- City Qingpu
- Country China
From the shore of the canal that structures the thousand-year-old city of Qingpu one can see a church that acts as a luminous landmark in the distance. Its light and translucent origami-like appearance is underscored by the presence of a layer of water that isolates the temple and preserves the continuity with the canal flow. The formal nature of the project uses the fold as the essential element, and so the structure is divided into two systems: the first is a U-shaped concrete piece formed by lateral ribs measuring from 2 to 4 meters that fold to generate a series of side chapels, and the second is a light roof – a ‘spider web’ – supported by the aforementioned ribs.
The building’s unitary space is compressed and dilated via these folds, and opens longitudinally to the dim northern light and to the views of the canal. On its southern end, an interior cloisterlike garden-courtyard configures the civic and social center with offices, dwellings, dining room and multipurpose halls. The gilt concrete, the silkscreen printed glass with traditional Chinese vegetal textures and patterns, the presence of water, of light and of shadows and even the introverted layout of the interior garden evoke symbolic and aesthetic aspects of Chinese culture... [+]
Cliente Client
Qingpu Residential Area
Arquitectos Architects
Sol Madridejos & Juan Carlos Sancho
Colaboradores Collaborators
Carlos Chacón, Andrey García, Anja Lunge, Lourdes Cárdenas, Mariela Reynaud, Niklas Sonestad, Almudena Mampaso, Deborah Nataf, Ignacio Moreu, María Navarro







