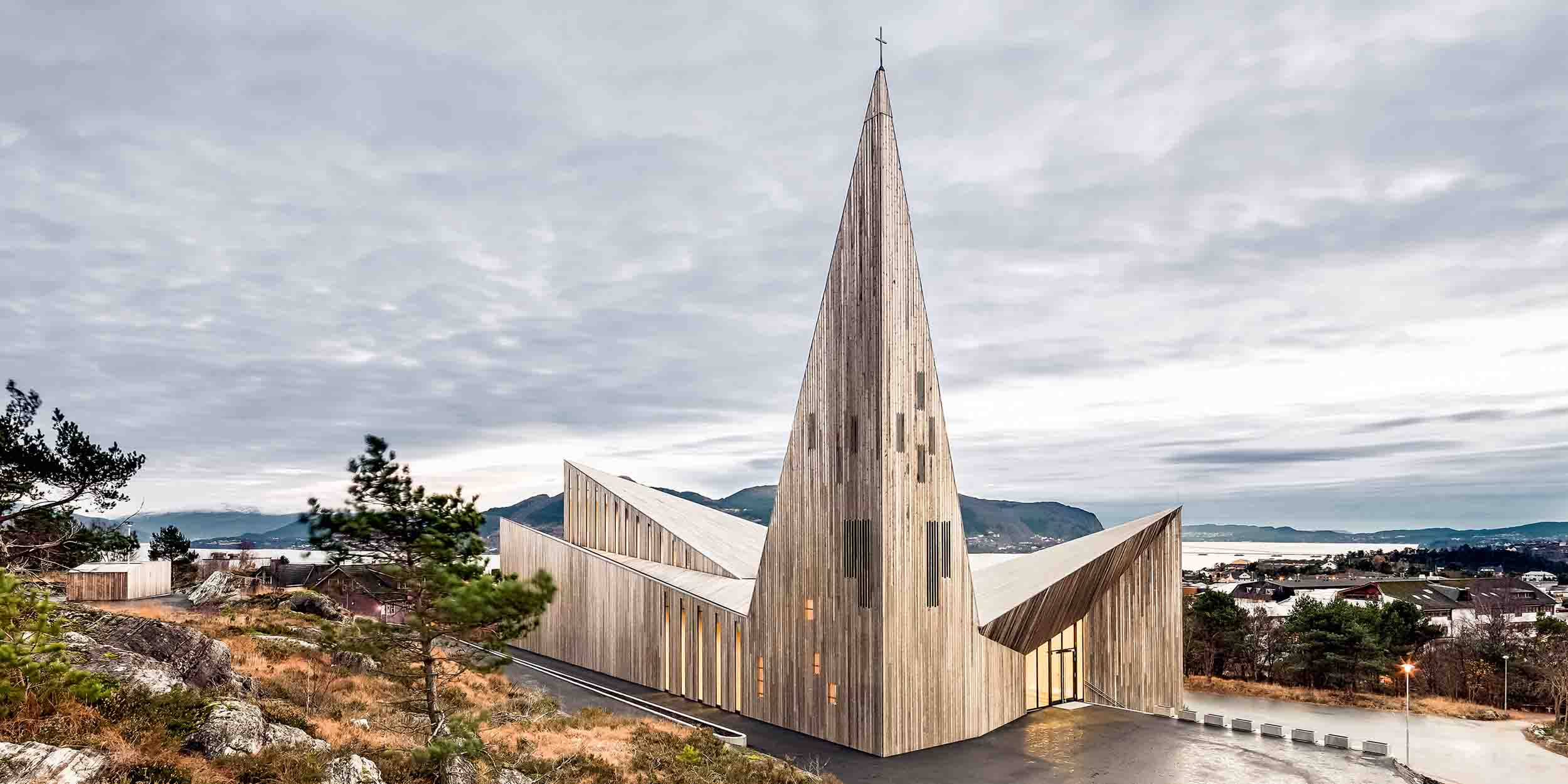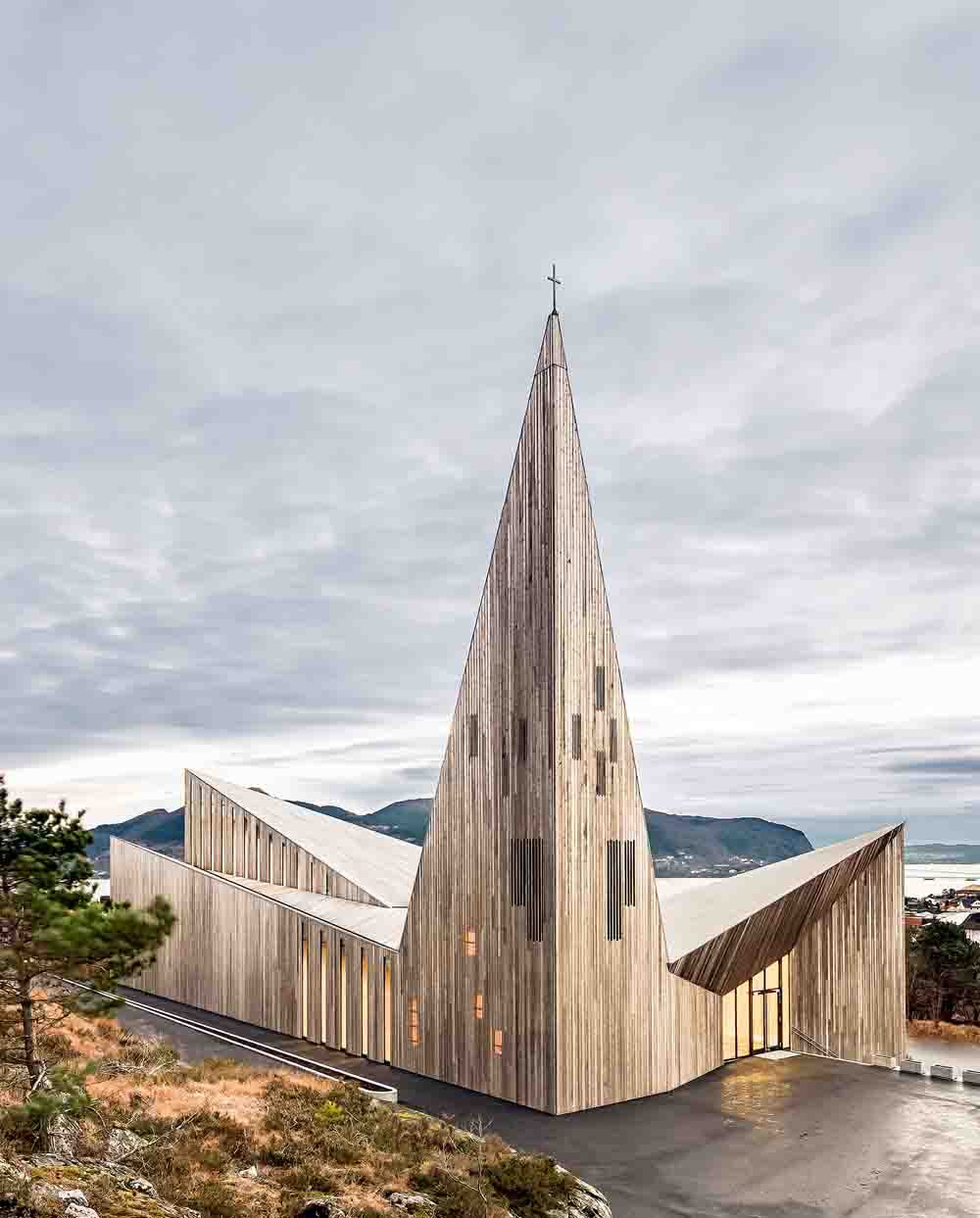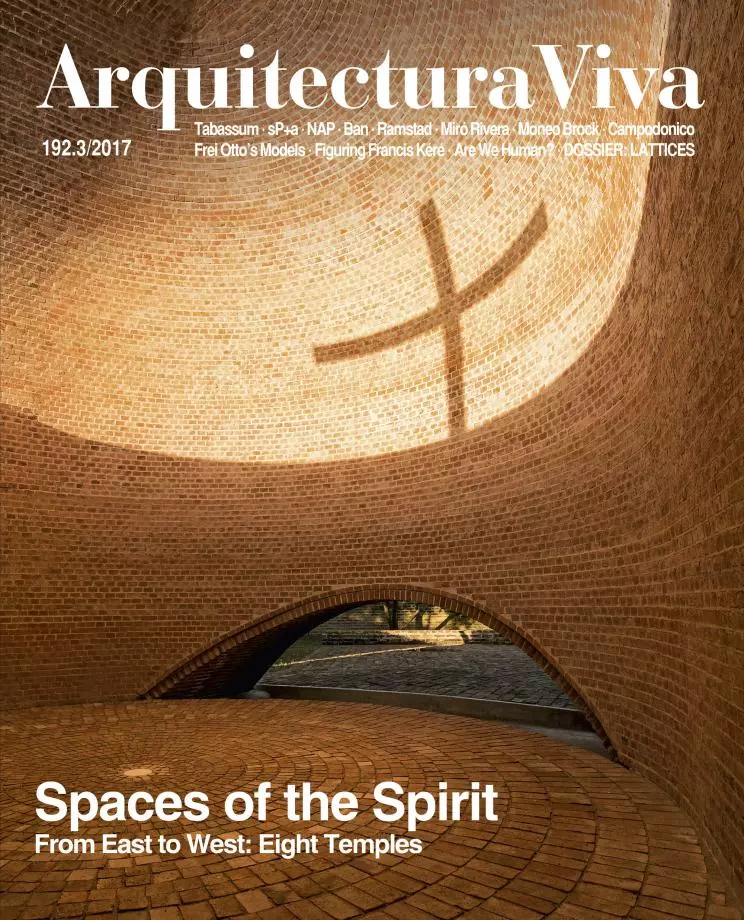New community church with cultural and administration facilities, Knarvik
Reiulf Ramstad Arkitekter - RRA- Type Place of worship Religious / Memorial
- Material Wood
- City Knarvik
- Country Norway
- Photograph Hundven-Clements
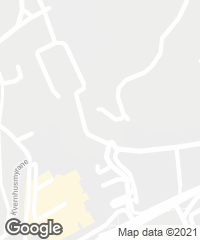
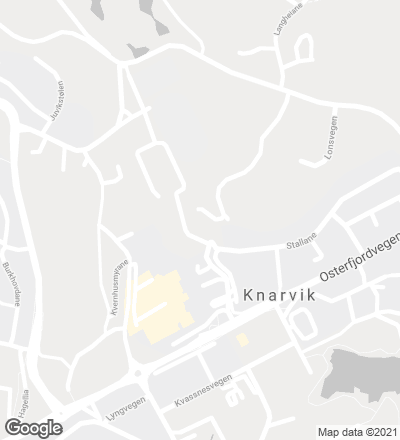
The new church of Knarvik is perched on a hill in a splendid spot of Norway’s west coast, and adopts a compact form that brings to mind that of the country’s traditional Lutheran places of worship. But far from directly imitating types taken from the past, the scheme of this building reinterprets them to shelter an updated program that combines the divine and the profane. Hence, the ground floor is designed for the celebration of liturgical rites – a rectangular space with capacity for 500 people – whereas the underground level is reserved for cultural and administrative uses. The two stories have been connected by an inner ‘courtyard’ and separated by sliding glass screens. On the outside, the most emblematic parts of the church – the steeple or belfry, the sanctuary and the chapel – manifest themselves by means of folds and facets that shoot upward, breaking the horizontality of the roof and giving the complex an appearance that is easily recognizable in the context. With its Nordic character, the chosen material, wood, does much to make the building even more familiar, even with a different finish for each use and the exact location of each part. So while the outer skin is built with small boards of prepatinated pinewood, the interior cladding presents pine strips of very light tones that contribute to cheering up the church’s interior atmosphere.
[+]
Obra Work
Nueva iglesia para la comunidad con servicios culturales y de administración New community church with cultural and administration facilities in Knarvik, Hordaland (Noruega Norway)
Cliente Client
Lindas Kyrkjelege Fellesrad.
Arquitectos Architects
Reiulf Ramstad Arkitekter.
Fotos Photos
Hundven-Clements.

