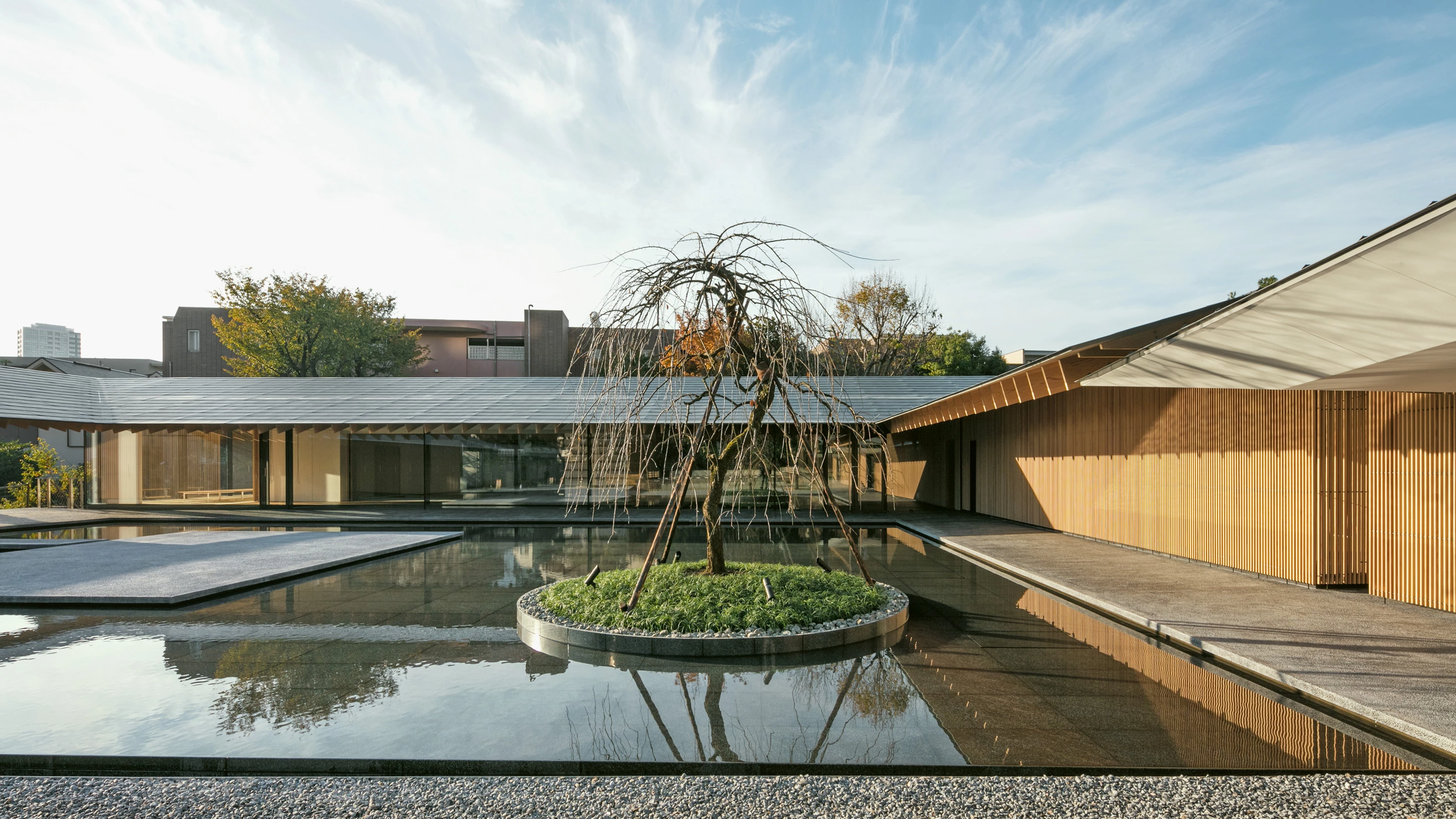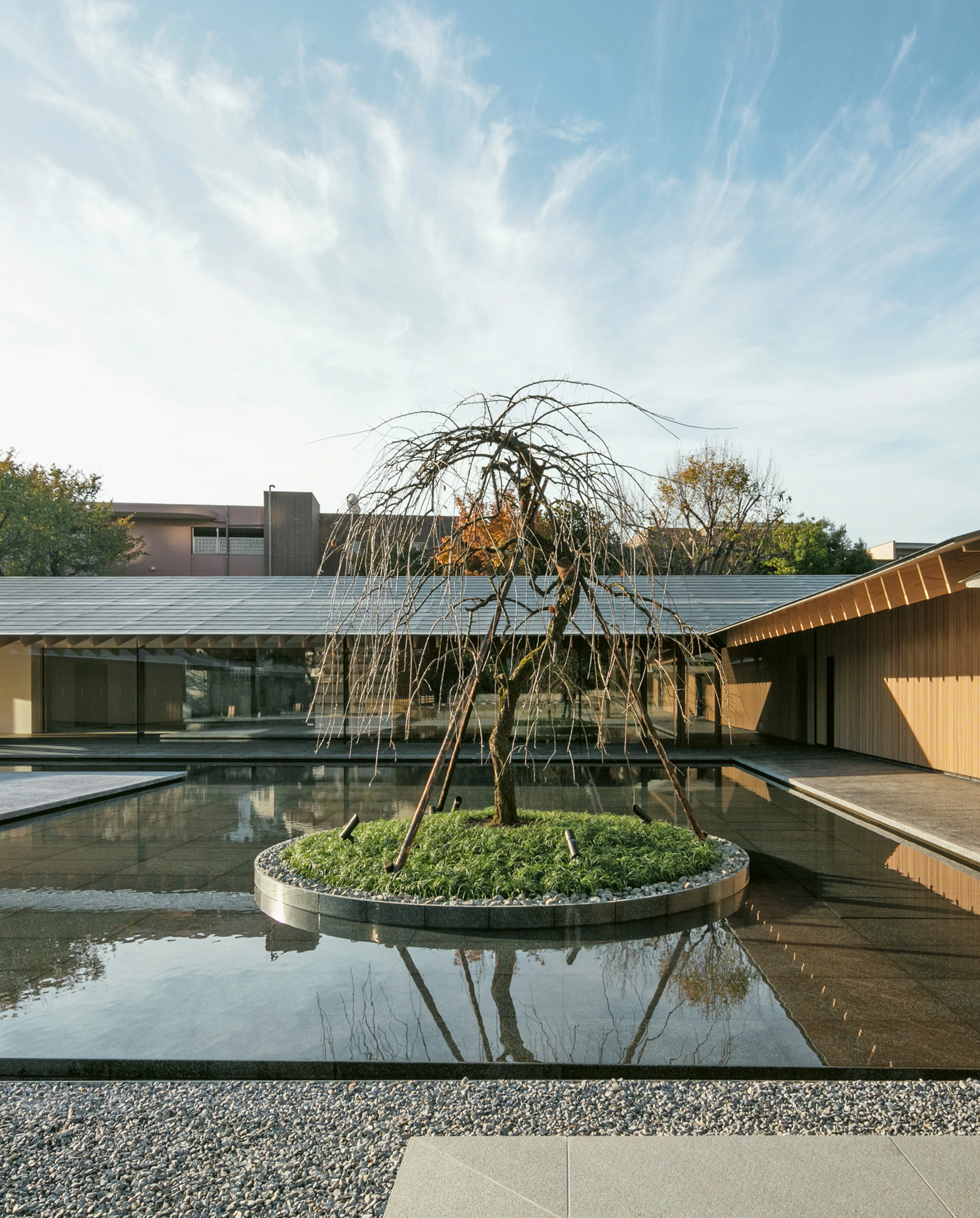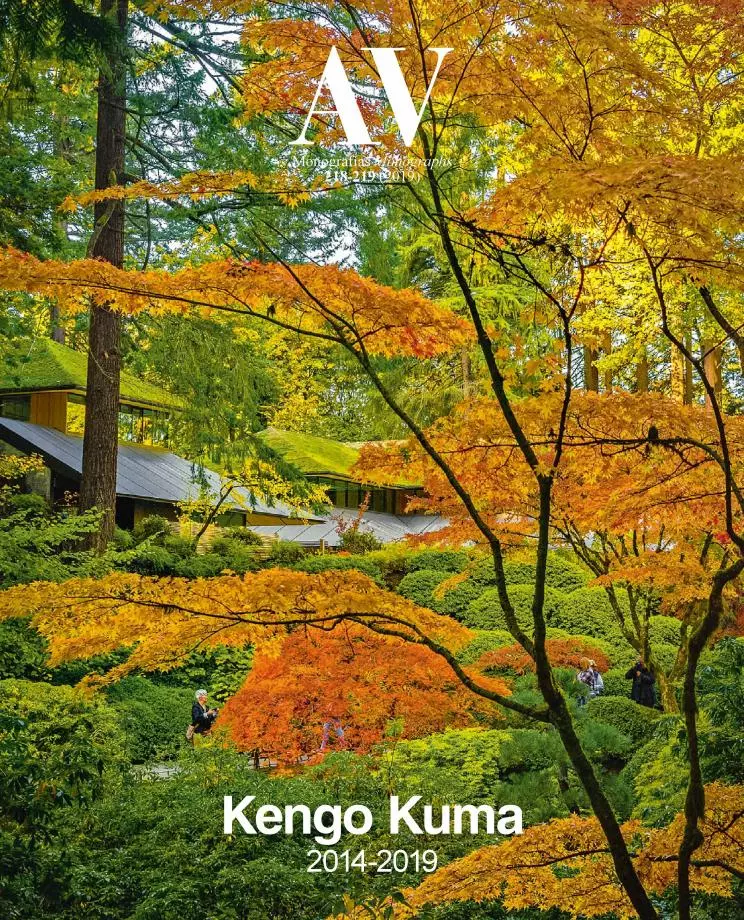Zuishoji Temple, Tokyo
Kengo Kuma- Type Place of worship Religious / Memorial
- Material Wood
- Date 2018 - 2019
- City Tokyo
- Country Japan
- Photograph Masaki Hamada
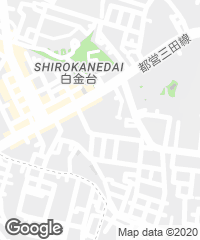
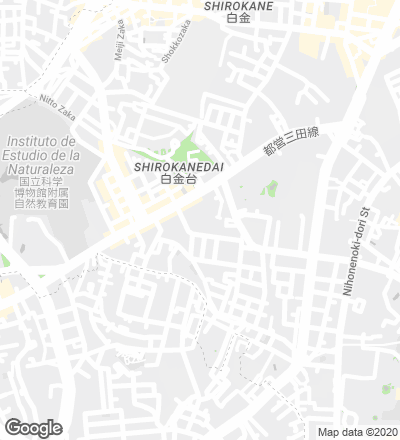
Zuishoji Temple (Minato-ku, Tokyo) is the main temple in Tokyo of the Obaku Sect, one of the three Zen schools brought to Japan from China by the Priest Ingen during the Edo Period. The building, listed in 1992 as jubun or Important Cultural Property in Japan, has features of traditional Chinese architecture like the deep eaves or the emphatic axis. The design reinterprets these heritage elements through a contemporary intervention that lines up with the main axis of the temple and delimits a semi-closed cloister. The new volumes, containing the rooms of the priests, are distributed around a water pool with a raised stage for events and performances. Built with wood and steel, the roof consists of a series of joists that follow the geometry of the pitched roof and stretch beyond the boundary of the halls, creating a continuous overhang along the whole perimeter. The deep edge of the wood beams contrasts with the slenderness of the metallic columns and underlines the horizontality of the whole. Aside from the private spaces for priests, the complex has a multipurpose hall closed by large sliding doors that visually connect the rear garden with the central courtyard.
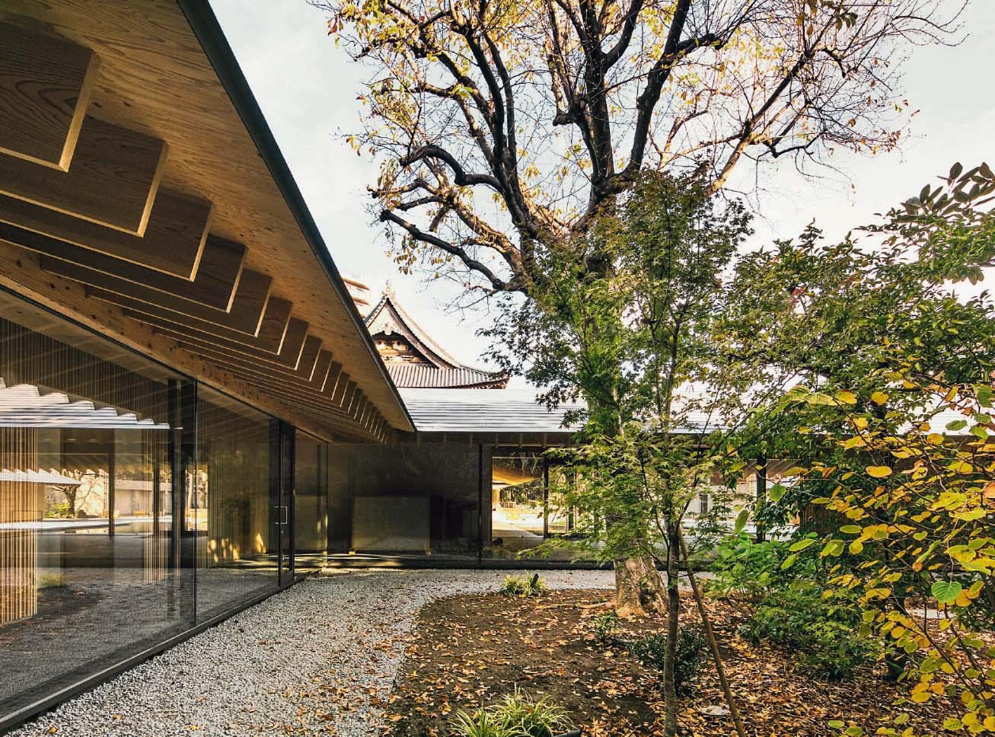
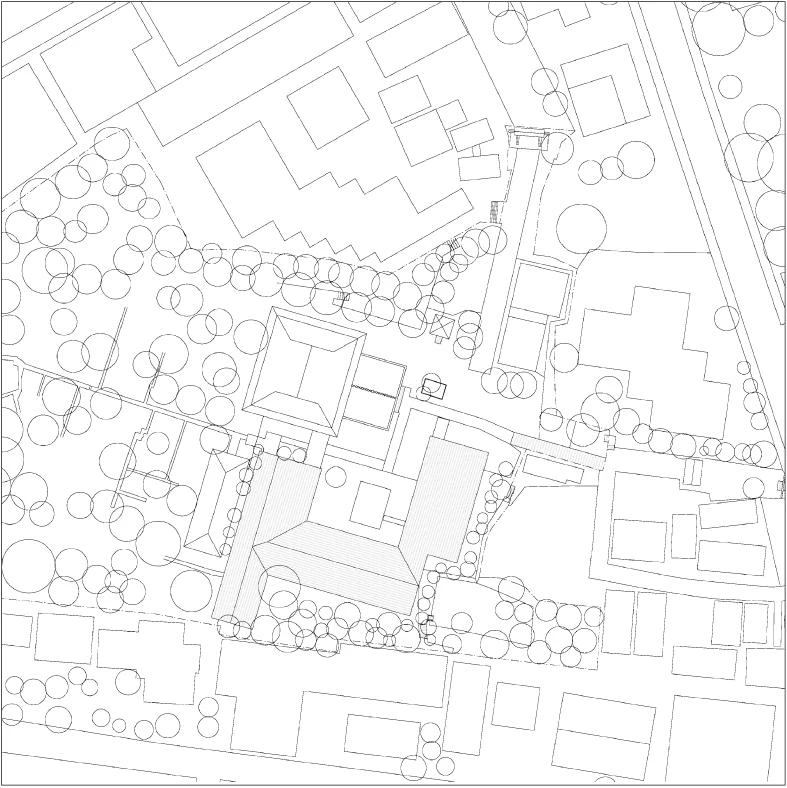

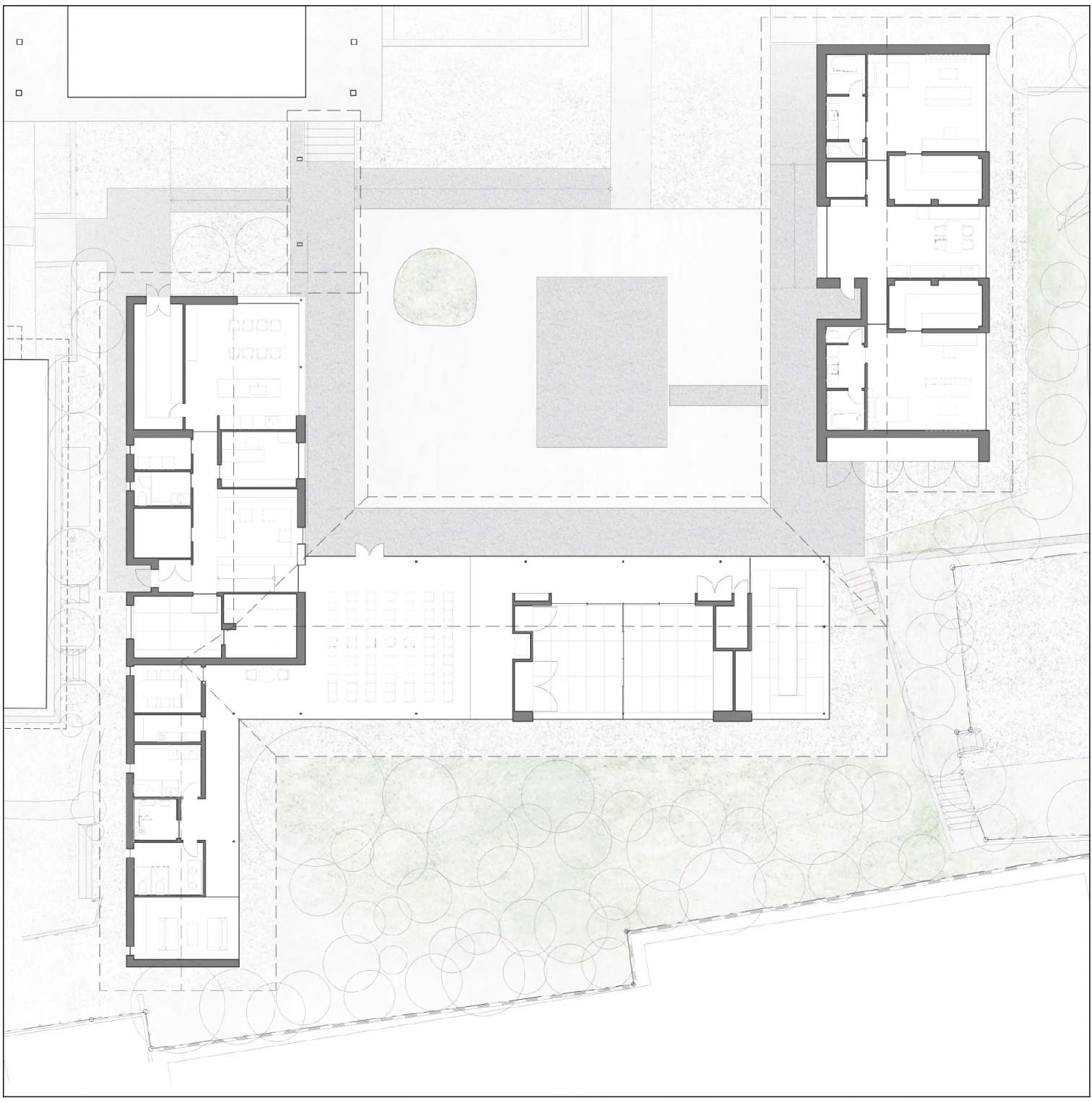
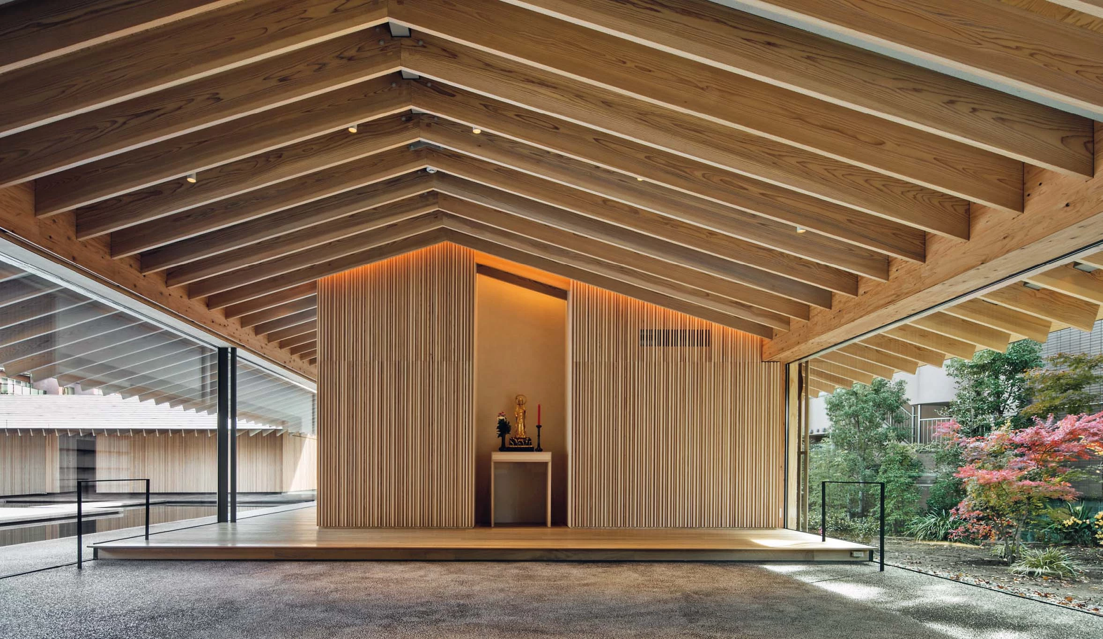
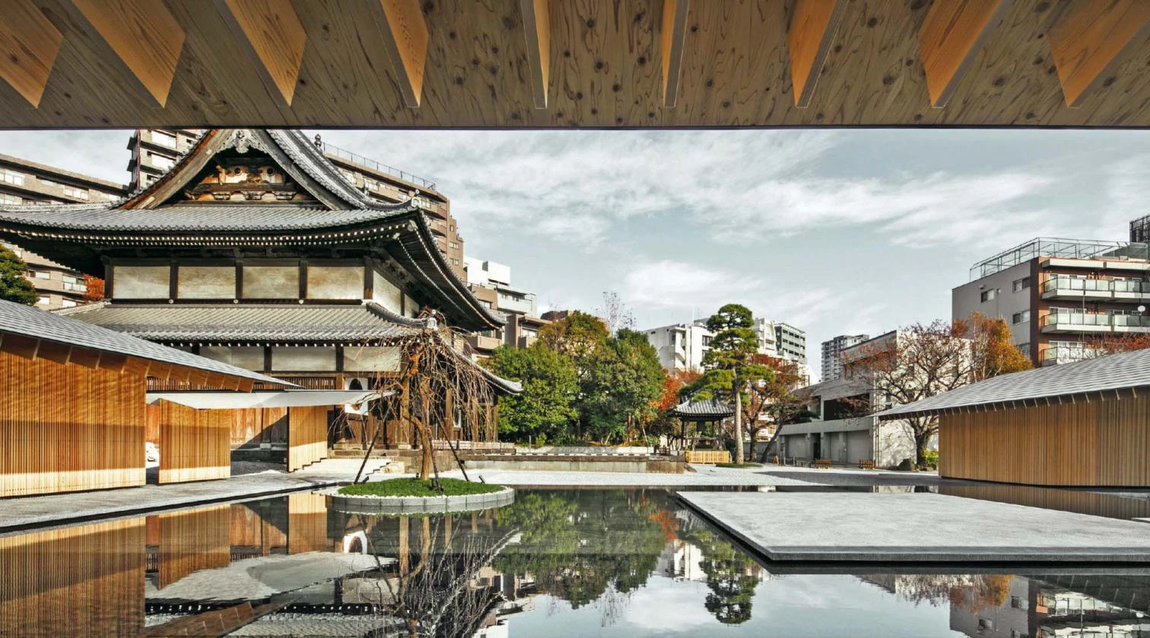
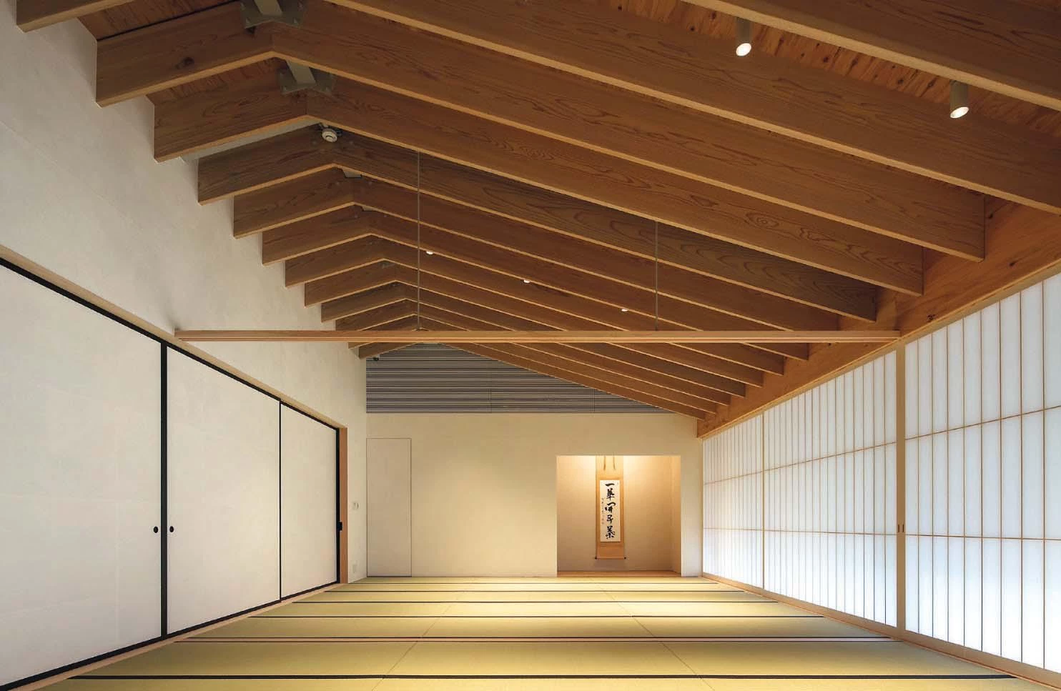
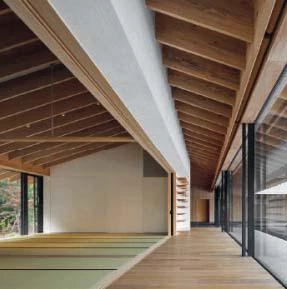
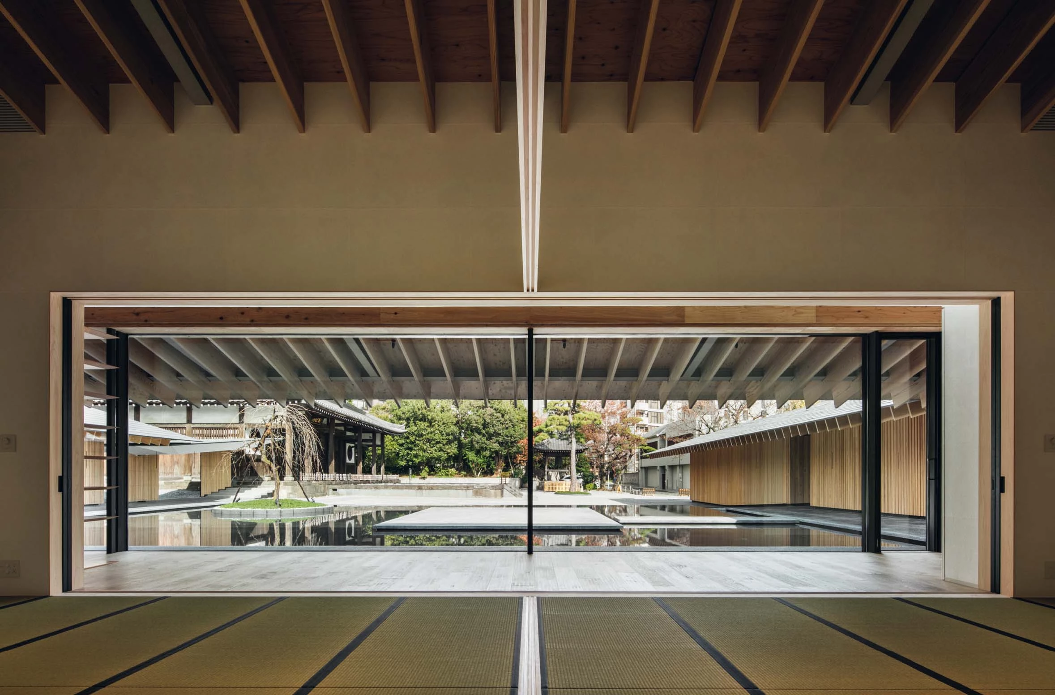
Obra Work
Zuishoji Temple
Cliente Client
Kengo Kuma & Associates
Arquitectos Architects
Kengo Kuma & Associates; Kengo Kuma, Minoru Yokoo (socios encargados partners in charge); Tomoyuki Yokoi, Kimio Suzuki (visualización visualization), Yuzuru Kamiya(maqueta model) —equipo de proyecto project team—
Colaboradores Collaborators
Ohno Japan Co., Ltd (ingeniería de estructuras, marítima y civil structural, maritime and civil engineer); P.T.Morimura & Associates, Ltd (ingeniería acústica, mecánica, eléctrica y protección contra incendios mechanical, electrical, fire and acoustic engineer)
Contratista Contractor
Matsui Kensetsu
Fotos Photos
Masaki Hamada (kkpo)

