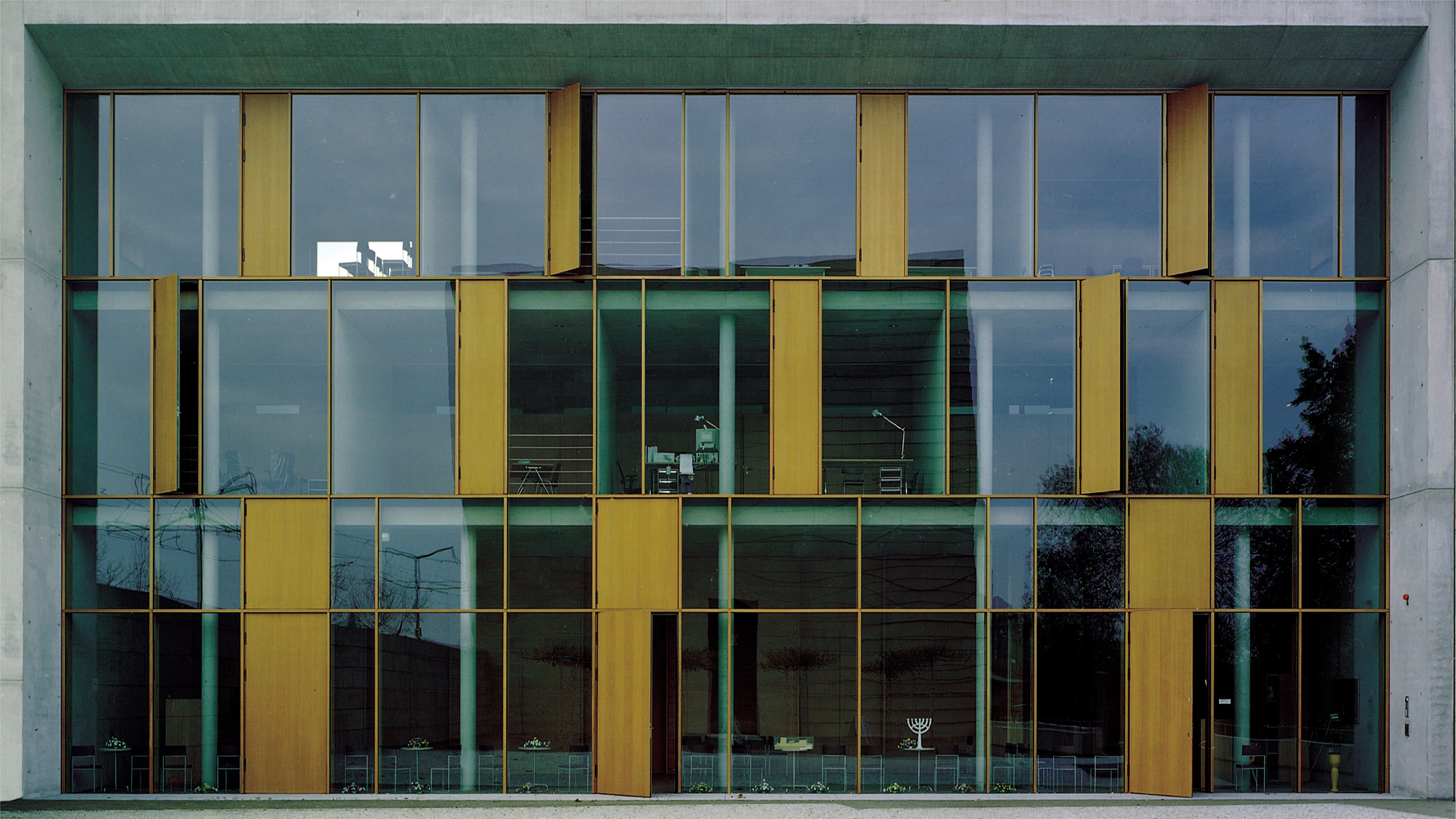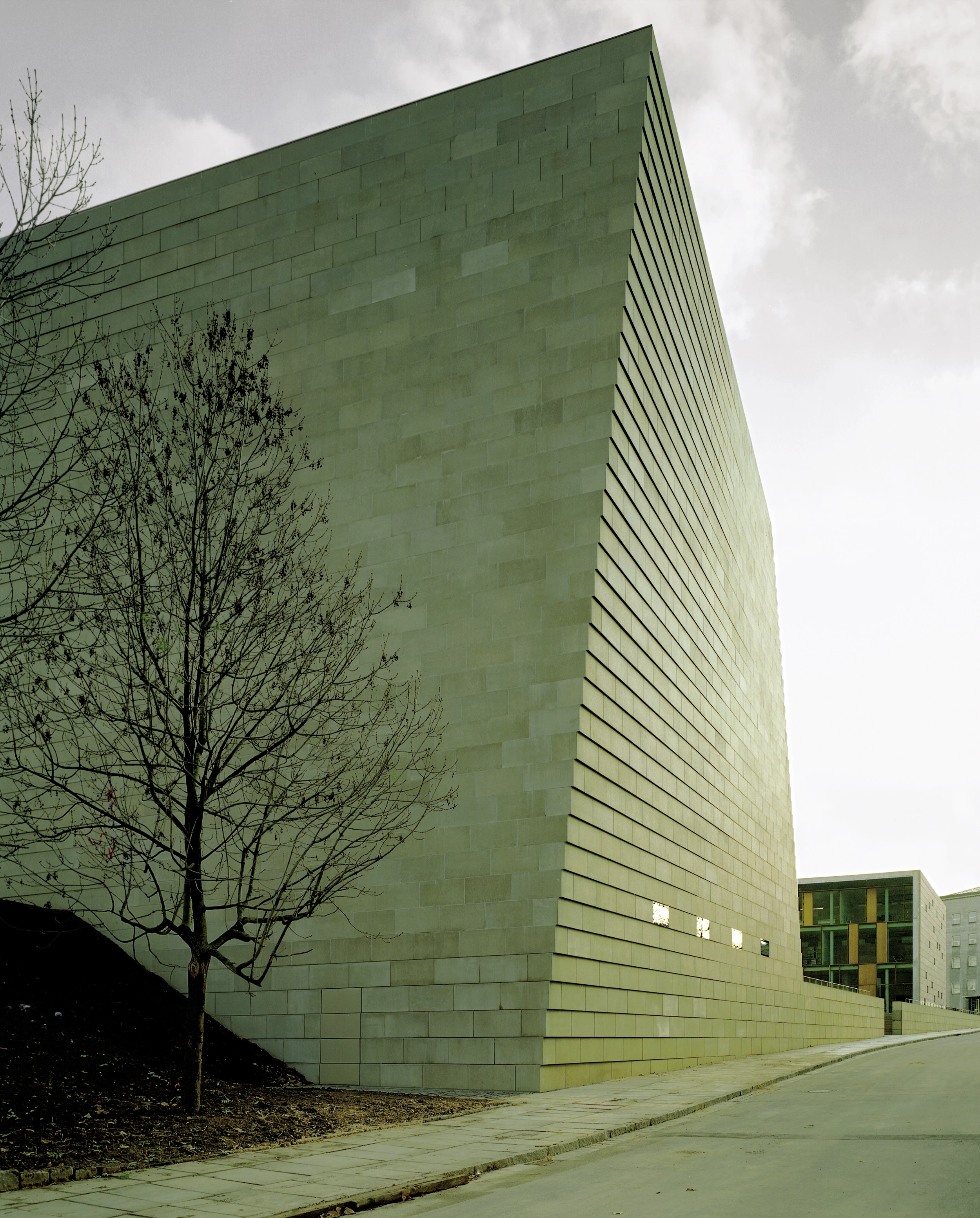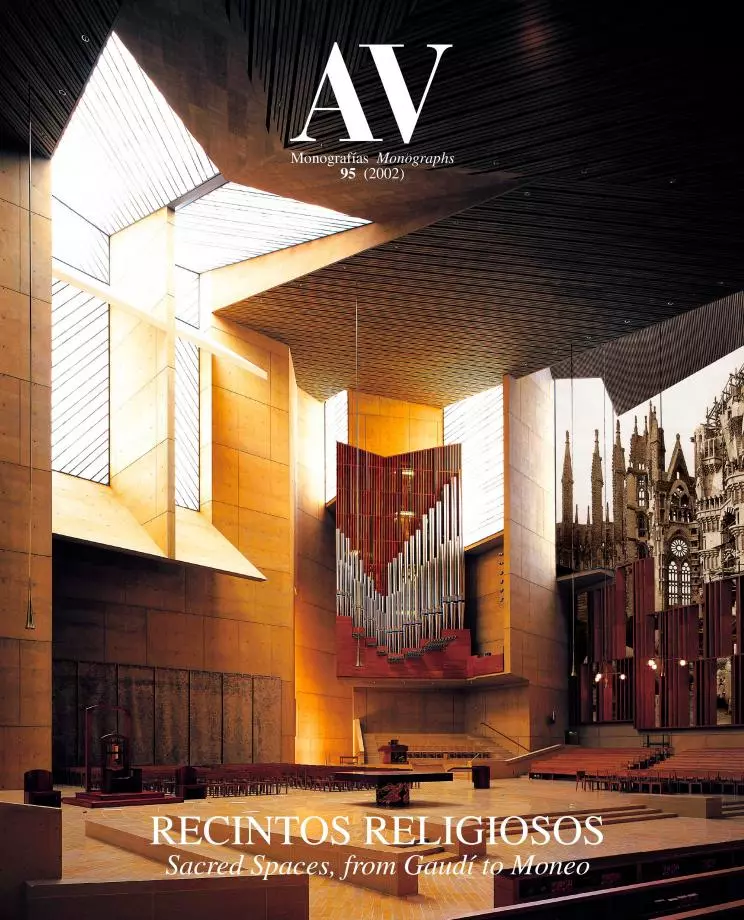Synagogue, Dresden
Wandel Hoefer Lorch + Hirsch- Type Religious / Memorial Place of worship
- Material Concrete Stone Sandstone
- Date 2001
- City Dresden
- Country Germany
- Photograph Norbert Miguletz
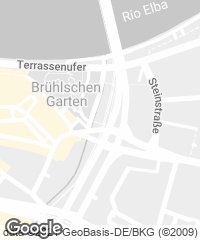
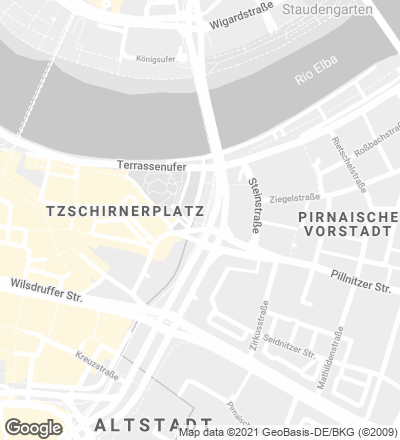
Some stories are hard to be continued, and that of the Dresden synagogue is one of them. Built in 1840 by Gottfried Semper for the 5.000 members that the community once reached, it was reduced to ashes on the Night of Broken Glass and has remained the same until the fall of the Berlin Wall, when the Jews of the city barely counted fifty. The arrival of other believers from eastern Europe and the financial support of a few families who emigrated to the United States made it possible to raise a new temple on the original plot, whose extension was reduced along the years by the construction of the socialist city around a historic center of Baroque accents.
A few meters from the highway that crosses the River Elba to go into the center of Dresden, the plot available was to house the synagogue itself and the parish center. Of a greater height, the synagogue reconciles in one cubic volume the idea of fortress implicit in the temple of Solomon with the ephemeral and temporal character of the tents that sheltered the Jewish people on their journey through the desert. The building is therefore the addition of a massive and closed prism, and a baldachin of brass fabric that enwraps the interior area of worship. Since it was impossible to make the building rotate within the narrow margins of the plot, its volume twists continuously, rising until it is aligned with the eastern aspect, toward which the Torah should look. Forming a sort of oil-treated piece of wooden furniture, the pews for the congregation, the closet where the Torah is kept and the central platform for religious readings are located within an independent element inside the exterior carcass of large prefabricated concrete pieces with dry sandstone from the River Elba. More open, the parish center expresses its character as a place for reunion by way of a totally glazed facade facing the synagogue. In its interior, the offices and the cafeteria are arranged around the double-height space that corresponds to the assembly room, an ambit of integration that may be rented by groups foreign to the congregation. Both prisms share a raised balcony that takes up the entire extension of the parcel, forming an open courtyard over which an orderly field of banana trees grows. This void among buildings corresponds with the parcel occupied by the synagogue of Semper and its traces have been drawn on the ground upon a carpet of glass splinters that will always remind of the barbarity occured on the night of 9 November 1938...[+]
Cliente Client
Jüdiche Gemeinde Dresden
Arquitectos Architects
Wandel, Hoefer, Lorch & Hirsch
Consultores Consultants
Schweitzer Ingenieure (estructura structure); Zibell Willner & Partners (acústica acoustics)
Fotos Photos
Norbert Miguletz

