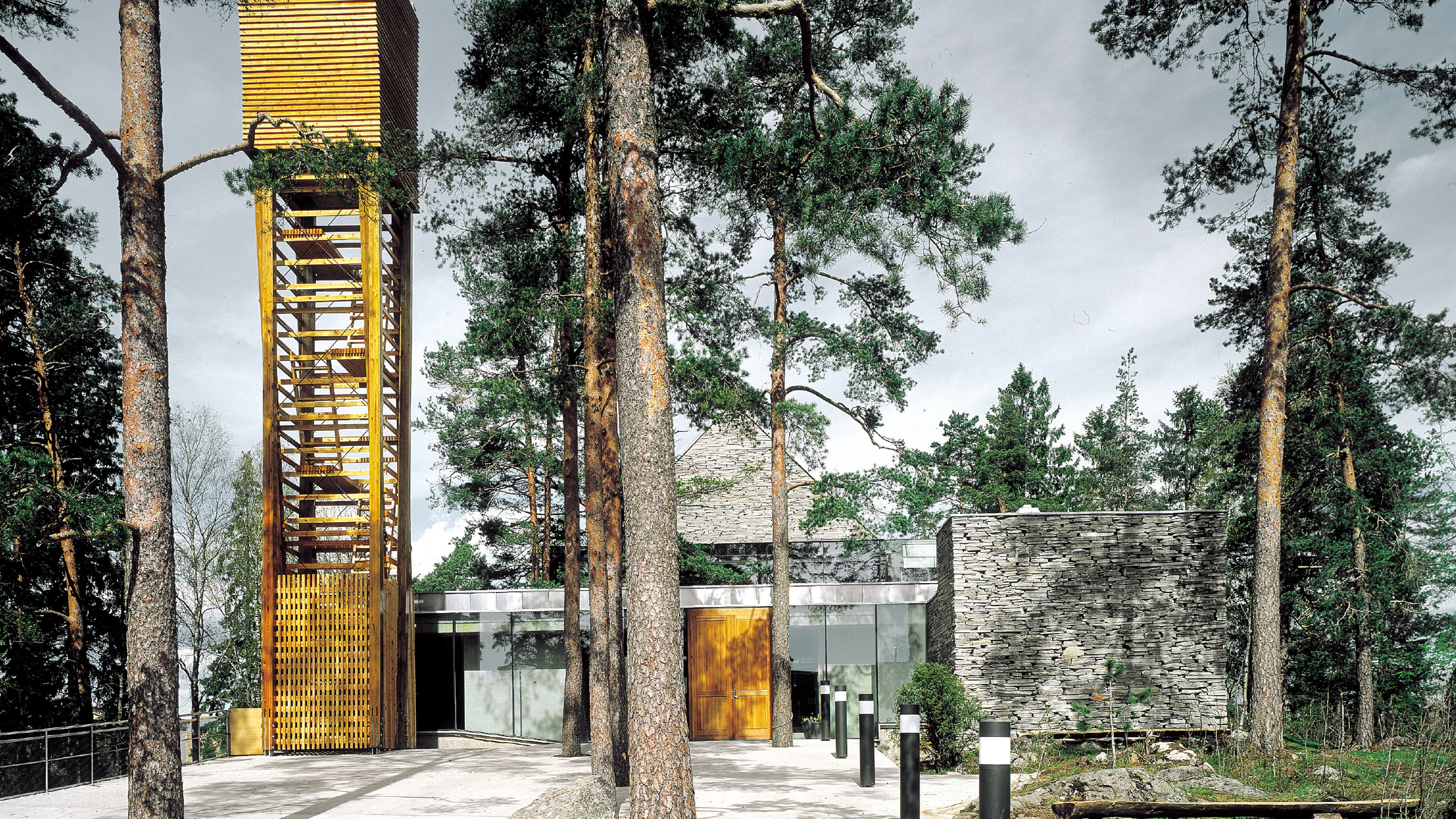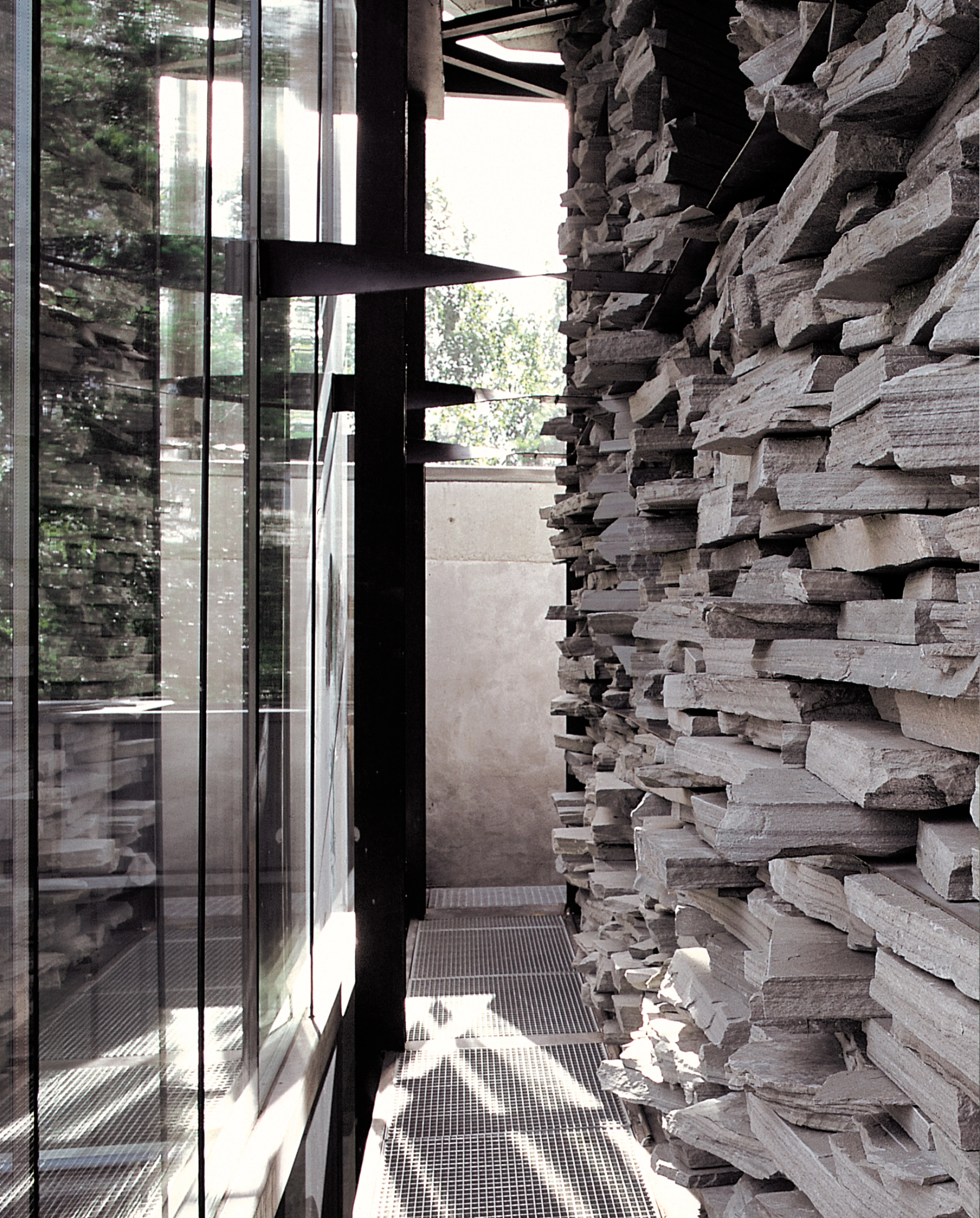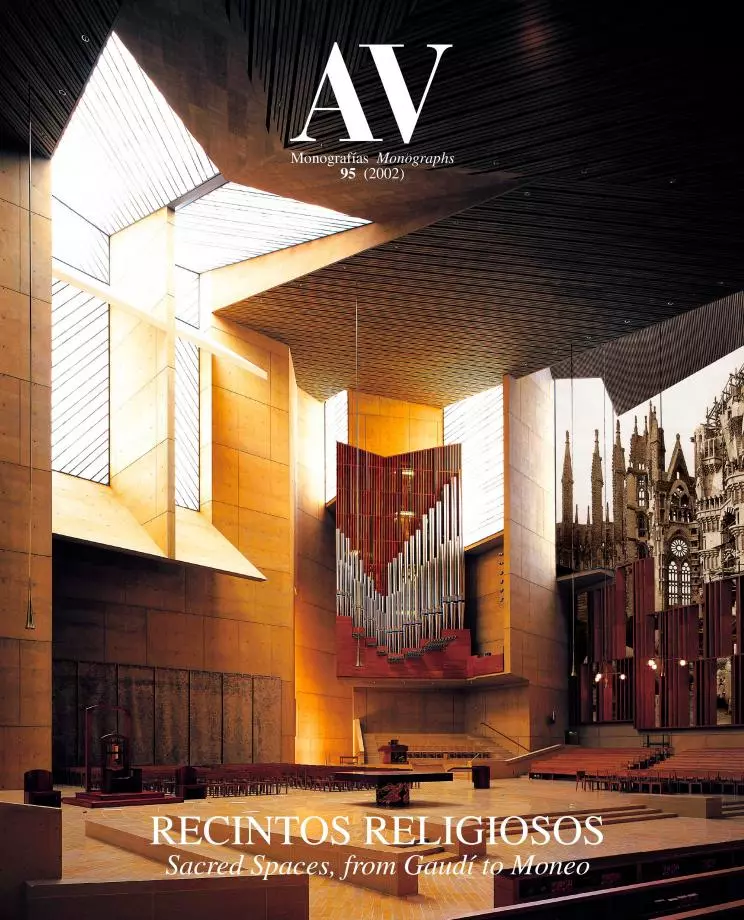Church in Mortensrud, Oslo
Jensen & Skodvin- Type Religious / Memorial Place of worship
- Material Board Glass
- Date 2000 - 2002
- City Oslo
- Country Norway
- Photograph Per Bertnsen Jiri Havran
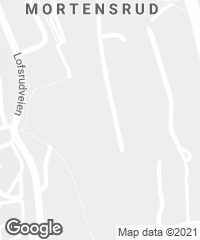
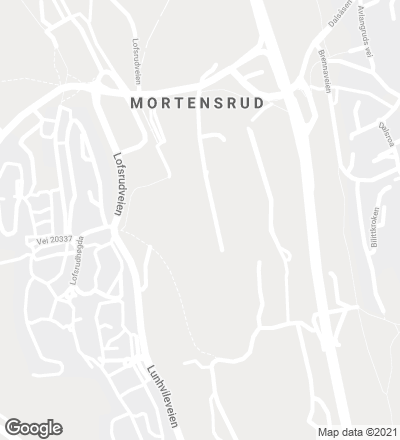
On a hill crowned by large pine trees – in a district south of Oslo – a new church, following the Scandinavian tradition, avidly pursues light and proximity with nature. A plot of approximately 2.000 square meters allowed to situate the different parts quite comfortably, letting the building find its own spot without having to undergo intensive tree cutting nor excavation works. The two main elements of the Norwegian landscape – the rock and the forest – are thereby transformed into the protagonists of an intervention where the buildings avoid any discordance with the environment.
Two volumes constitute the project: the parish center, to the south, faces the temple itself, so forming a unit whose axis is aligned from north to south. Between one and the other, a square serves as the meeting point of the congregation after each religious service. The clumps of rock that emerge from the subsoil define the open spaces, delimiting the parking space and leading the flow of parishioners from the plot access to the precinct entrance. Without limiting the presence of vegetation and rocks on the surroundings of the temple, both aspects of the landscape are incorporated to the building, covering with grass the courtyards that act as a visual filter between spaces, and letting clusters of stone rise from the pavement, marking the itineraries and underlining the location of some elements associated to the liturgy, such as the podium for religious readings. Both the church and the parish house share the same compositional scheme, with a central space of great height protected along its entire perimeter by smaller rooms distributed in two floors. A double-pitched roof identifies the temple as a shelter, rounding off this silent space turned over itself whose lower part opens to incorporate the tree trunks as the backdrop of this place of worship.
As if emerging from the ground, the plot’s perimeter is built with horizontal slabs of slate, forming an ashlar stone wall that filters light through its irregular cracks. A glass wall is separated by 90 centimeters from this enclosure to leave a perimetral gallery around the church and, at the same time, heat up its interior following the principle of the Trombe wall. The grayish volume that blends with the forest vegetation finds its counterpoint in the warm texture of the wood of the platforms that pave the courtyards and the belfry that rises above the forest to show from afar where the church stands...[+]
Cliente Client
Kirkelig Fellesråd i Oslo
Arquitectos Architects
Jan Olav Jensen, Børre Skodvin
Colaboradores Collaborators
AnneLise Bjerkan, Torstein Koch, Einar Malmquist, Torunn Golberg, Siri Moseng, Vibeke Jensen (arquitectos architects); Berit Hunnestad (coordinador artístico artistic coordinator); Terje Hope (mobiliario furniture); Gunnar Torvund, Knut Wold (artistas artists); Helga Lindland (paisajismo landscape architecture)
Consultores Consultants
ICG ASA (estructura structure); Andersen & Johnsen (instalaciones engineering); BNR (electricidad electricity)
Contratista Contractor
Øivind Moen AS
Fotos Photos
Jiri Havran, Per Bertnsen

