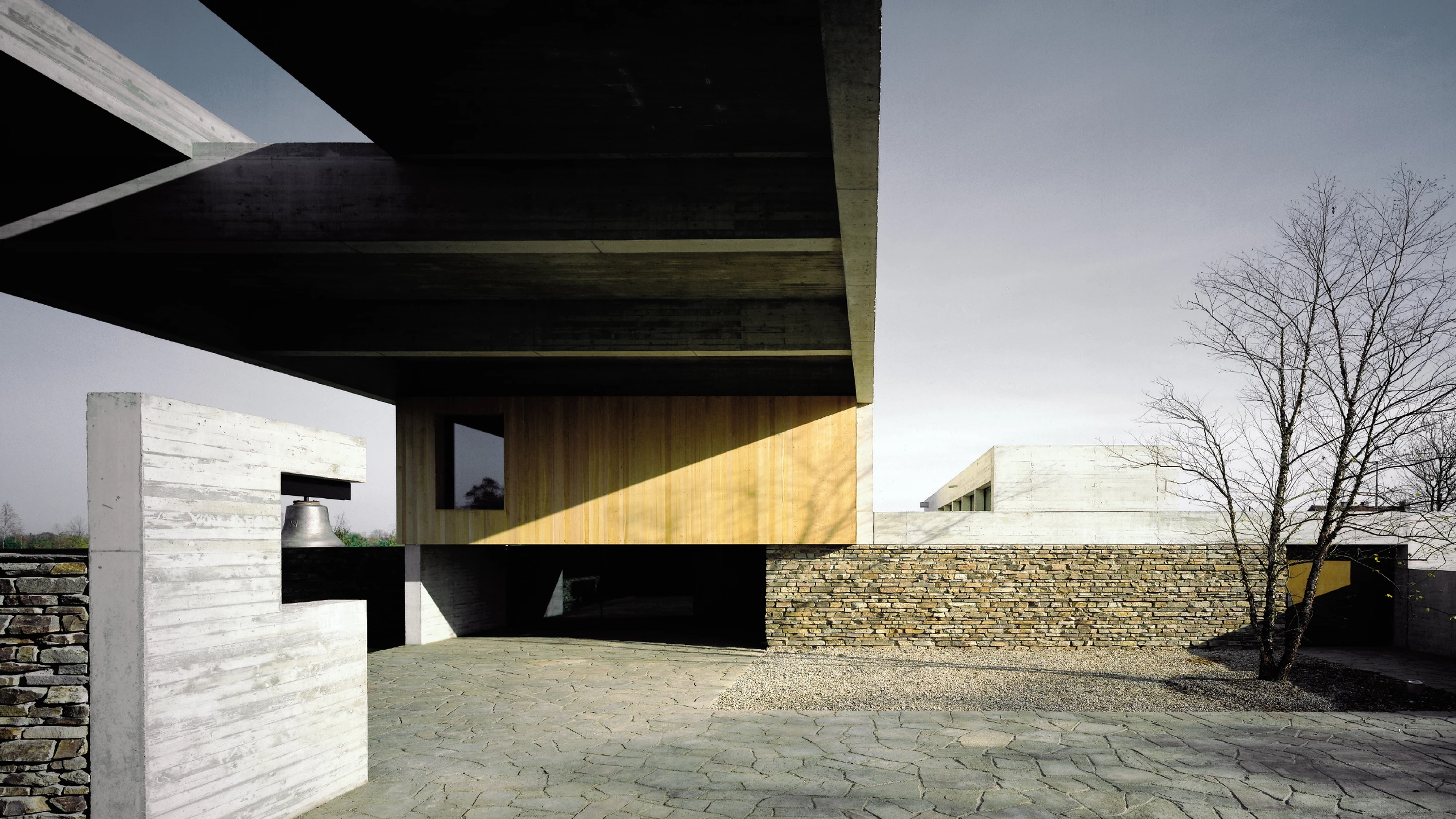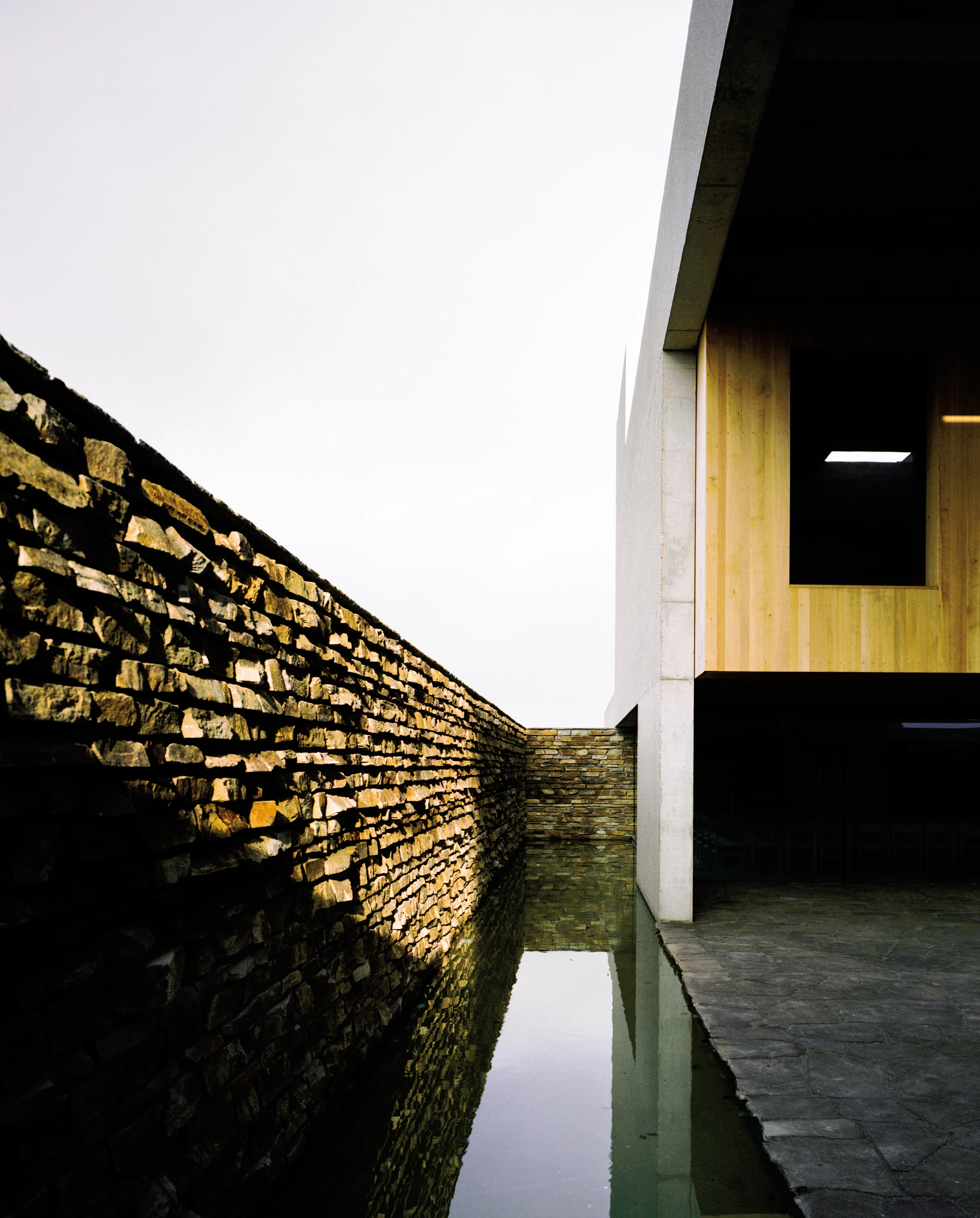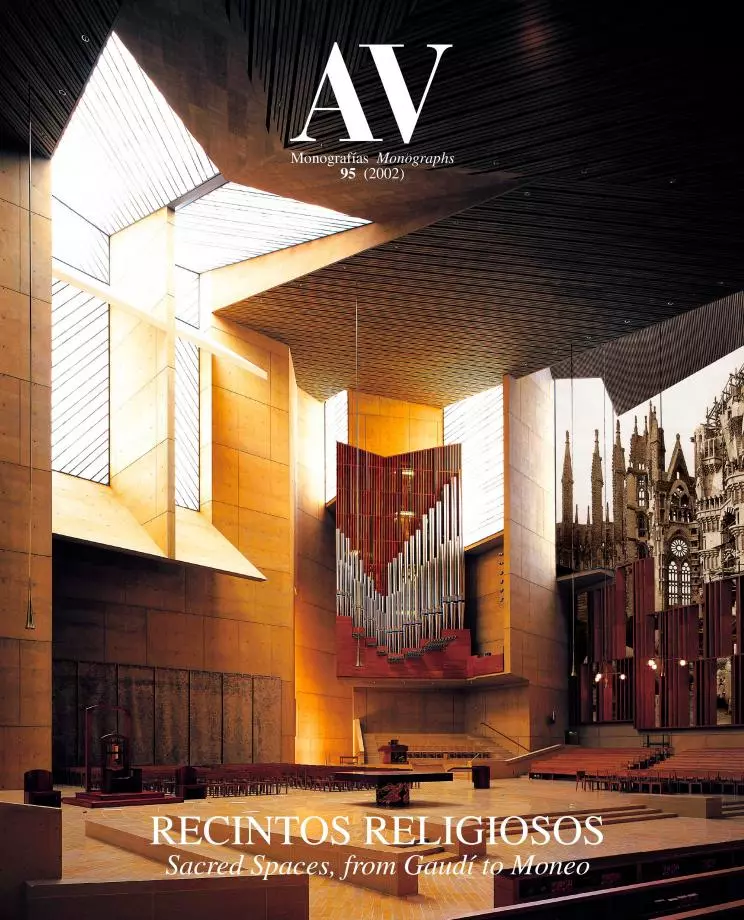Cemetery at Reim, Munich
Andreas Meck Stephan Köppel- Type Religious / Memorial Place of worship
- Material Concrete Stone
- City Munich
- Country Germany
- Photograph Michael Heinrich
Located on a plain to the east of Munich, the new funerary complex was to house a morgue and a new cemetery for the different faiths that coexist nowadays in the German society. With neither a consolidated city in the area (in a future the area will be taken up by Munich’s fair grounds) nor the cultural parameters of any specific faith, the new building manages to express the character that this space needs by means of an architecture of pure lines and untreated materials.
The morgue has been conceived as a place of transit which stands right in front of the old cemetery, and follows the same direction of its axes. Three courtyards articulate the ambit enclosed by a coarse stone wall. The central one, which is accessed through a door of oxidized steel, serves as entrance to the cemetery. All the materials – oak, Core Ten steel, concrete and stone – are solid and used in their most natural state; the wood is left untreated, the concrete shows the prints of the framework and the stone is unpolished: the passage of time through them symbolizes the life cycle. From the central courtyard one accesses the chapel, whose presence stands out in the unit thanks to an oak box that rises above the stone wall. The interior space is illuminated indirectly: the light reflected upon the side water corridor bathes the front wall, while a skylight lets light in through a wooden box. Since there are no views onto the exterior, an introverted, sacred and mystical atmosphere is created in the interior of the church. On both ends of the building, two courtyards of restricted access round off the interior layout. One of them takes in the funerary vehicles, and the other goes up like a large garden for the private rooms of the priests and the staff of the morgue. In the exterior, the bell tower offers a counterpoint to the walls and horizontal lines that make up the building.
The concrete roof of the building extends over the central courtyard. Stepping through this large lintel – leaving on one side the steel bell and walking on the gravel ground – recreates the ceremony of transit, and awakes the sensation of crossing a threshold, as a preliminary phase before entering the park of tombs. Once in it, one’s sight gets lost in the artificial landscape: an angular mortar path serves to guide through the tombs, which emerge as islands from the impeccable field of grass, among spots of light and trees of different species...[+]
Cliente Client
München Rathaus
Arquitectos Architects
Andreas Meck, Stephan Köppel
Colaboradores Collaborators
Werner Schad (jefe de proyecto project leader); Peter Fretschner, Susanne Frank, Evi Kreb, Alfred Flossmann
Consultor Consultant
Ingeniurbüro VBI (estructura structure)
Contratista Contractor
MRG Massnahmenträger München-Riem
Fotos Photos
Michael Heinrich







