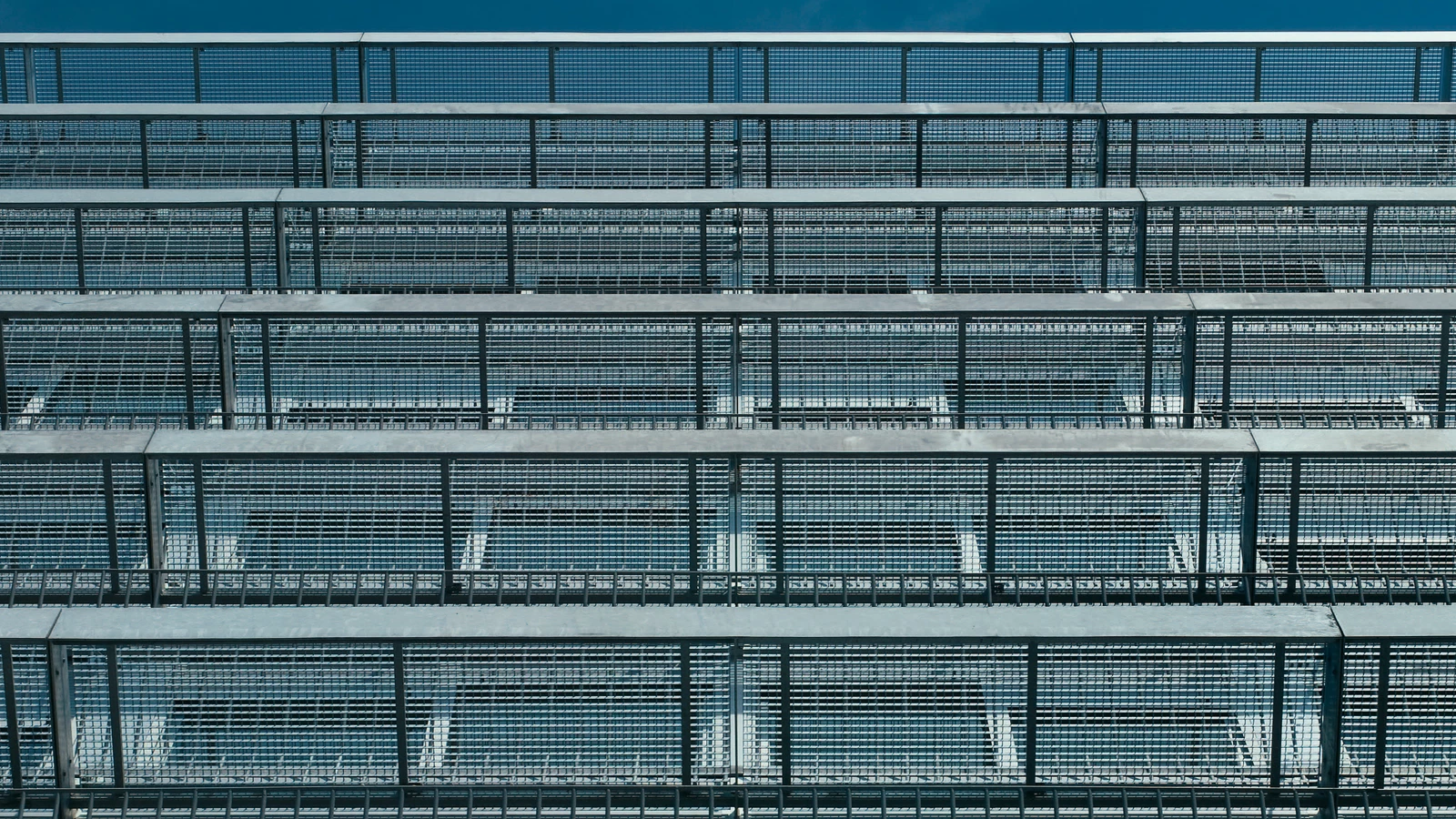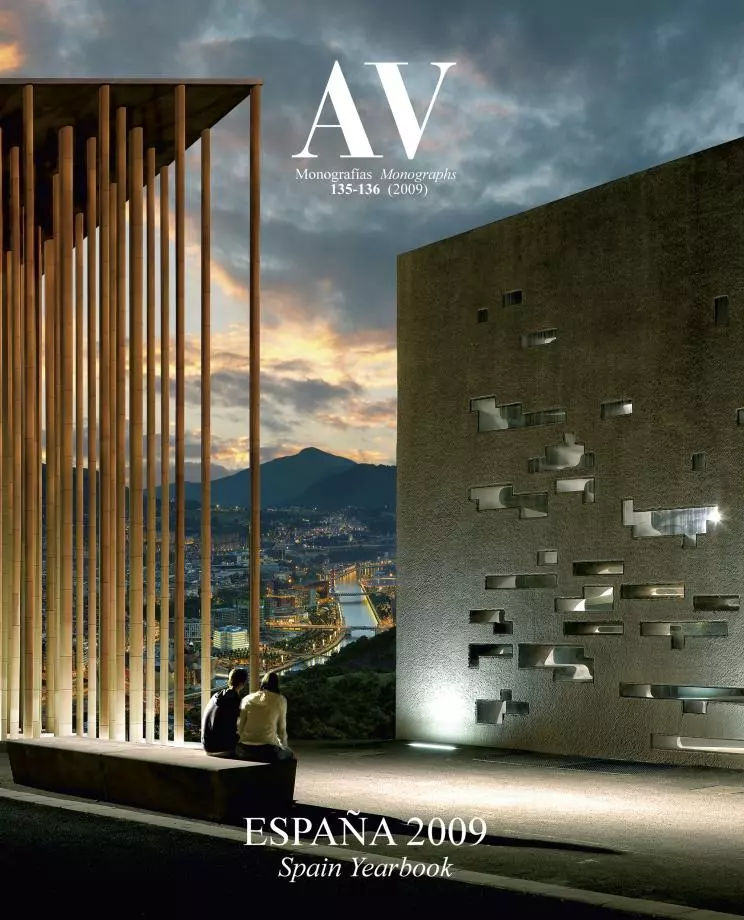Housing for Senior Citizens
Javier García-Solera- Type Collective Housing
- Date 2008
- City Alicante
- Country Spain
- Photograph Sergio Padura
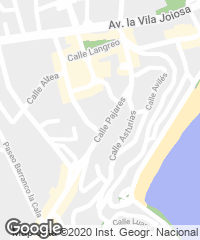
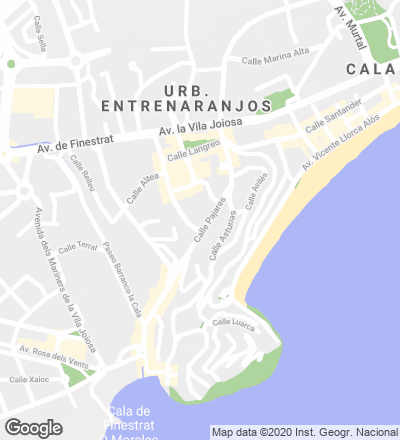
Located in La Cala de?Benidorm, near the city’s center, the building is the final materialization of a project presented to a competition for the construction of two residential towers, one to be occupied by young tenants and another one for senior citizens. The assigned plots were located on either side of the street, and were surrounded by open spaces which the brief proposed to fill with the construction of a public park. After the jury’s decision, which awarded one of the two blocks presented, it was necessary to modify the original proposal – which connected the two buildings via a footbridge – and to give up the idea of building a horizontal structure. The new proposal studied the occupation potential of a vertical structure, suggesting different strategies to encourage the interaction among the different members of the community.
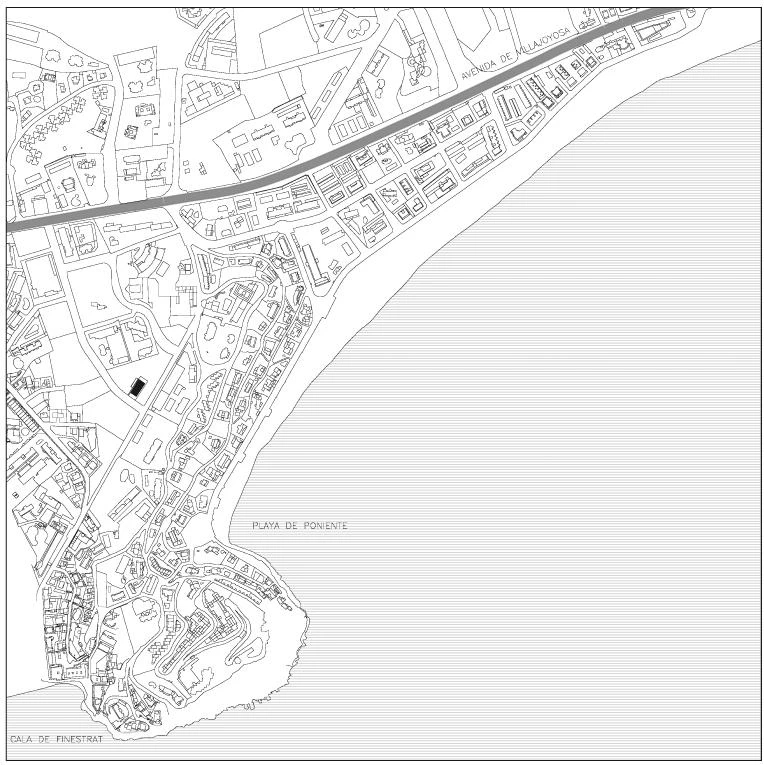
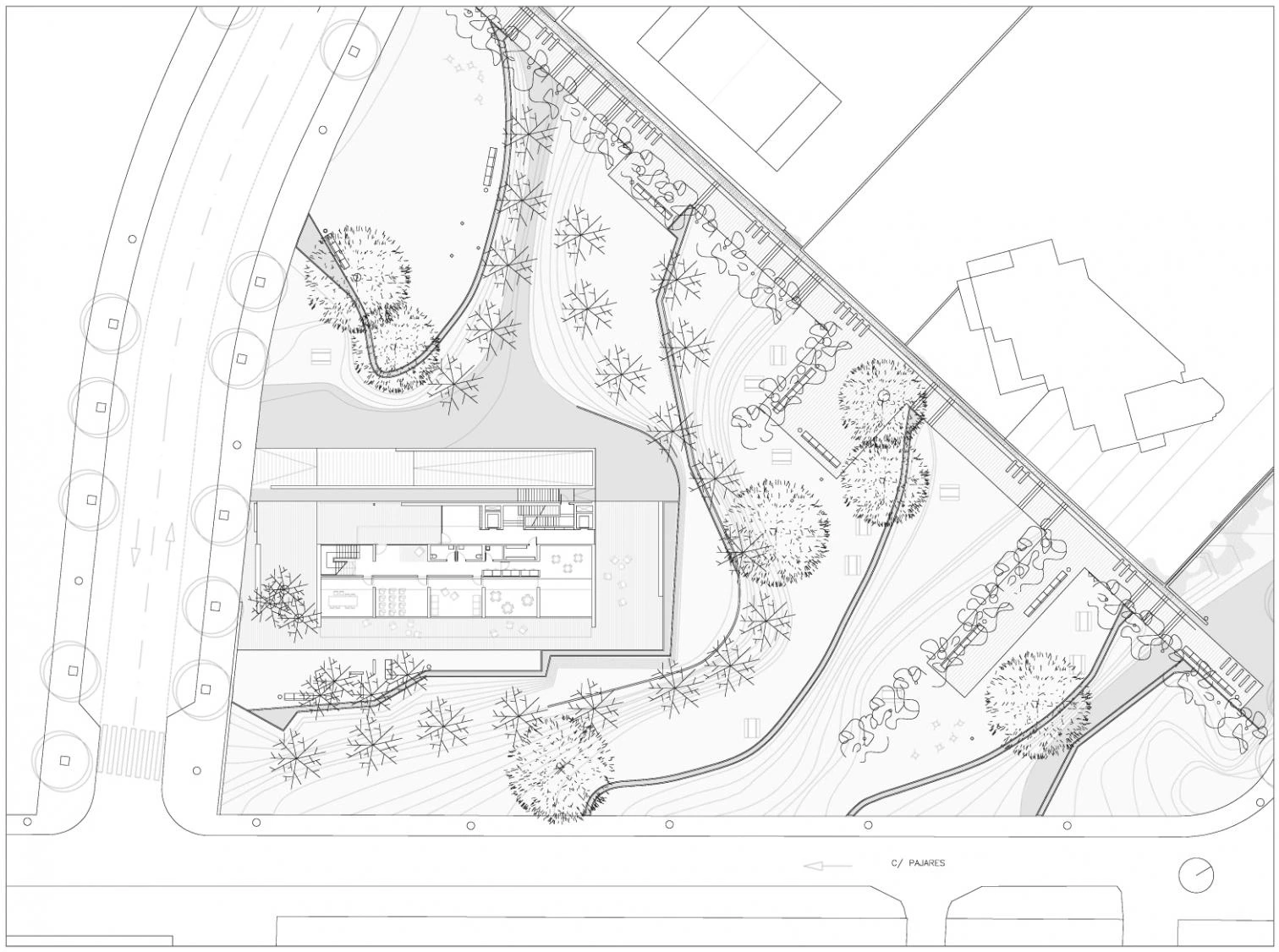
Though the original project comprised two towers connected by a footbridge, finally only one volume went up. Built out of reinforced concrete with metal elements, it contains forty apartments for senior citizens.
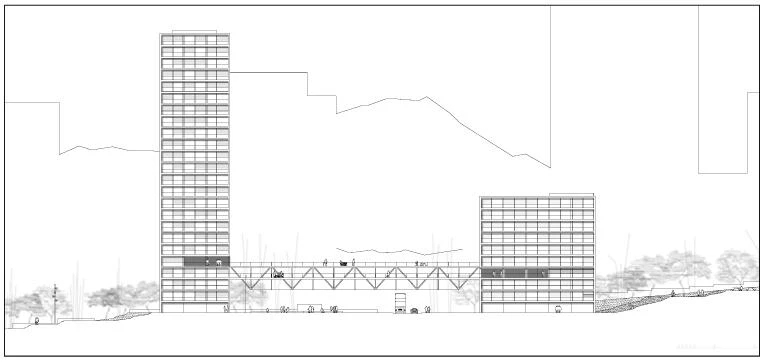
To favor this interaction, the development has three floors for communal uses, which help to strengthen the links between the built zones and the surrounding green areas. The ground floor contains three open spaces, and the first floor, understood as an extension of the former, provides an important connection with the gardened areas and the slope, that acts as a buffer zone at the base of the building. The third floor has a large terrace with breakout spaces for a variety of activities. This space performs at the same time as a balcony and a viewpoint, and covers practically the entire perimeter of the tower, offering views in all directions and letting the sunlight in during the day.
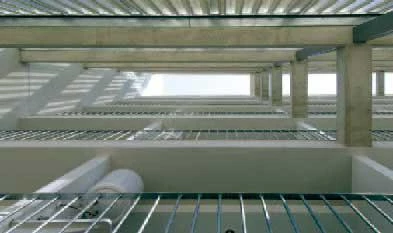
The metal enclosure combines aluminum frames with prefabricated panels of galvanized steel that allow filtering natural light and ensure that sunrays will make their way into all the interior spaces.
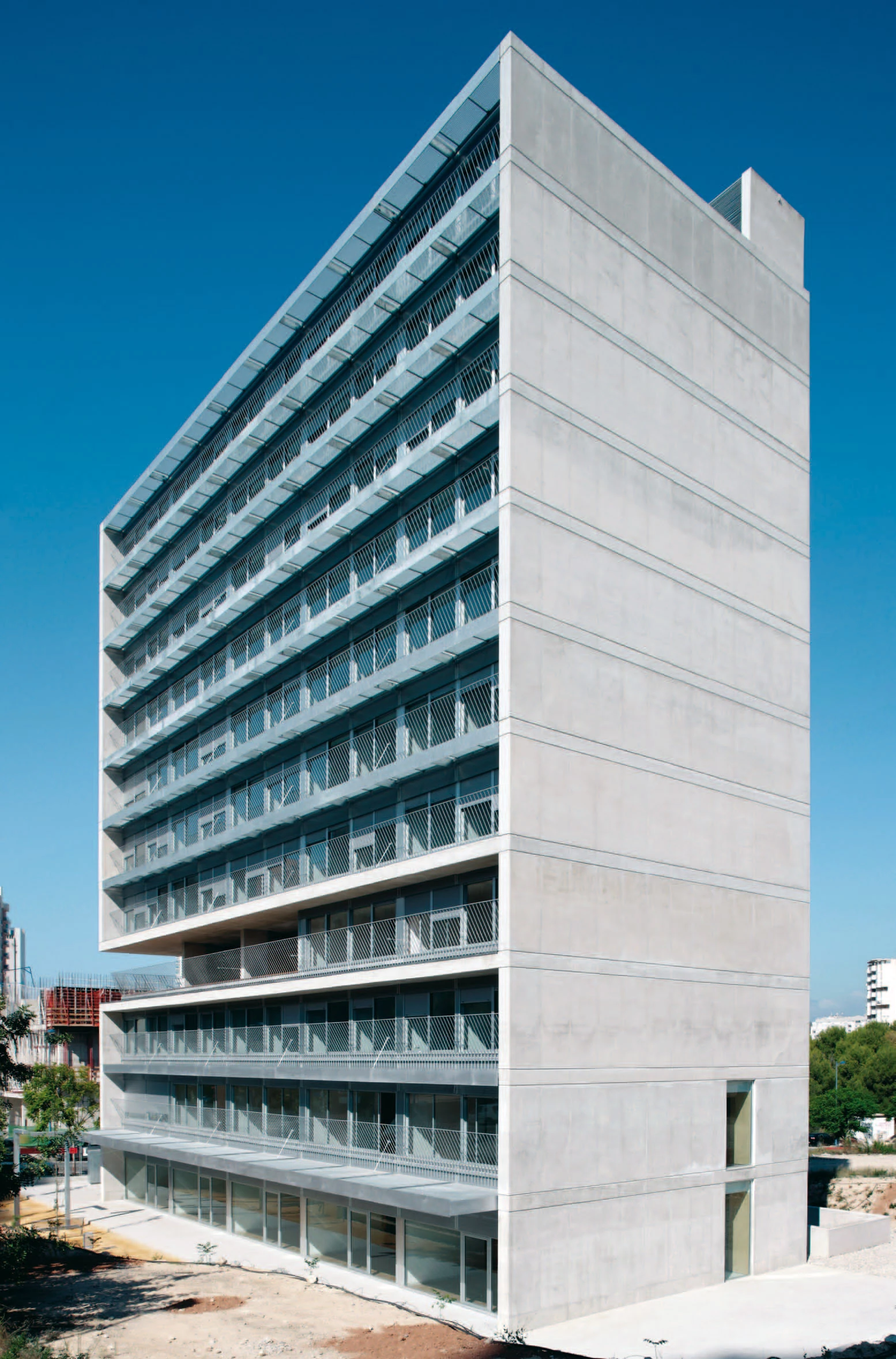
The housing block accommodates forty rental apartments with an average area of 48 square meters each. Each apartment has one bedroom, dining room, kitchen, a bathroom and a storage room. In addition to this, the residential complex has a floor below ground level with a parking garage with capacity for forty cars. The different functions are organized in such a way that the spaces can be adapted to the activities they will house and they can establish links with the surroundings.
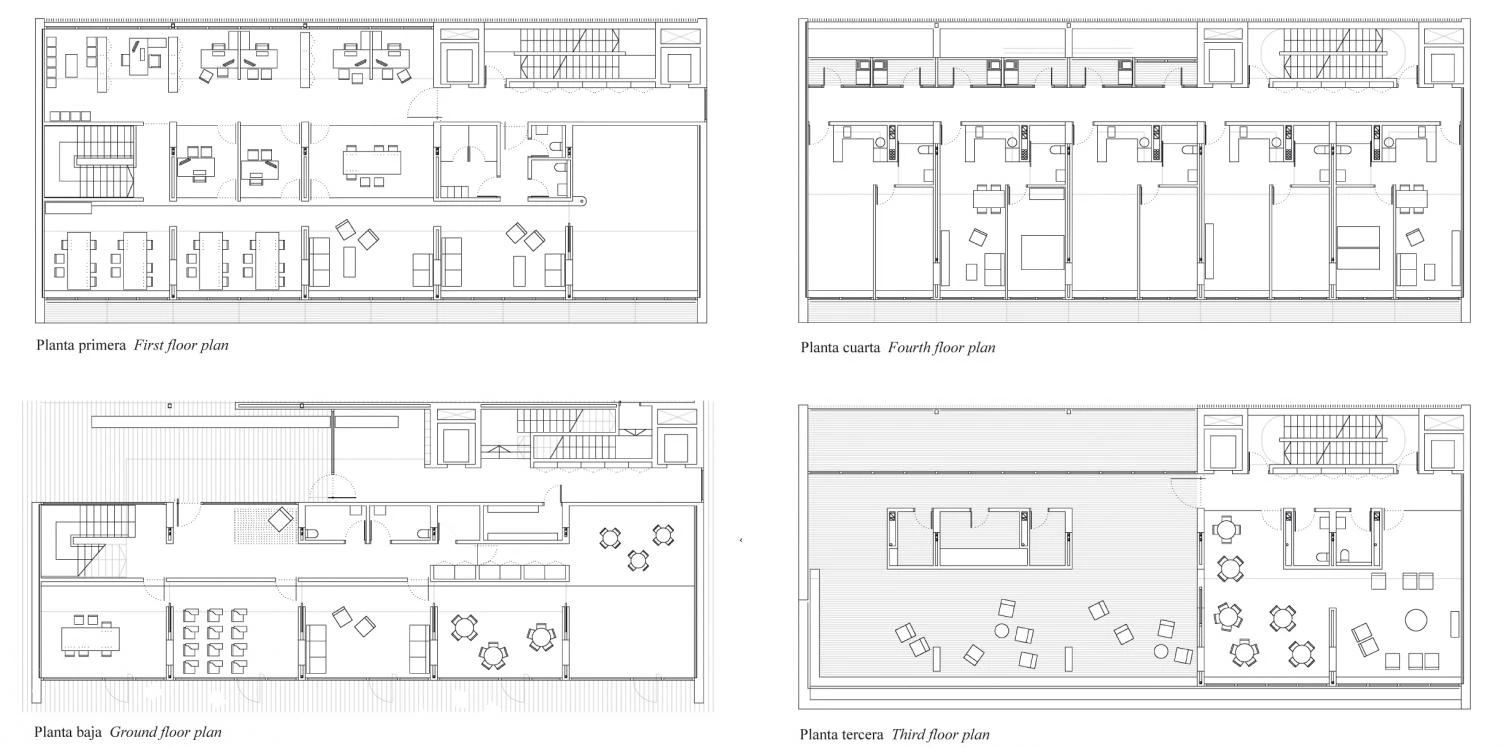
The structure has been built with exposed reinforced concrete, whereas the enclosure combines this same material with aluminum window frames and prefabricated panels of galvanized steel. These metallic elements permit filtering sunlight, nuancing natural illumination in the interior and at the same time, defining the formal identity of the building.
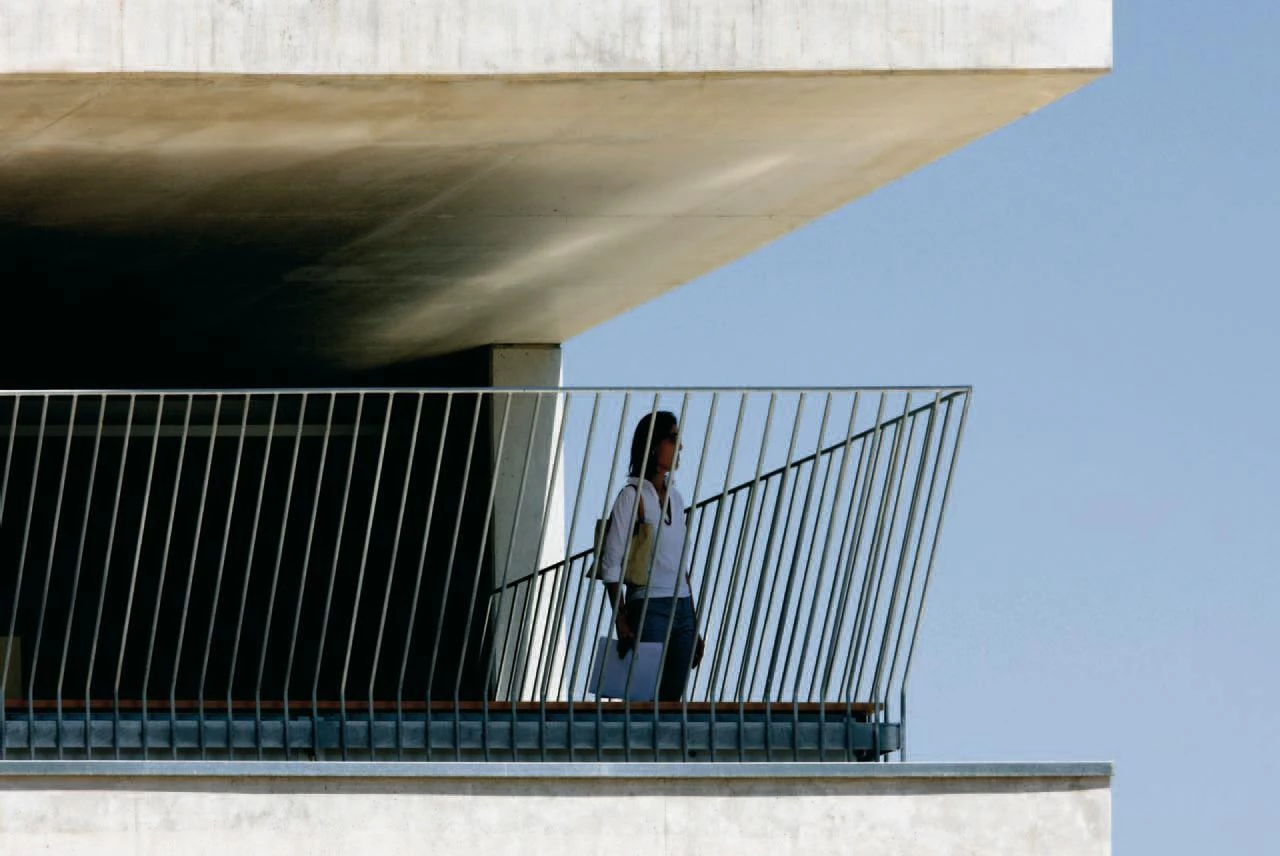

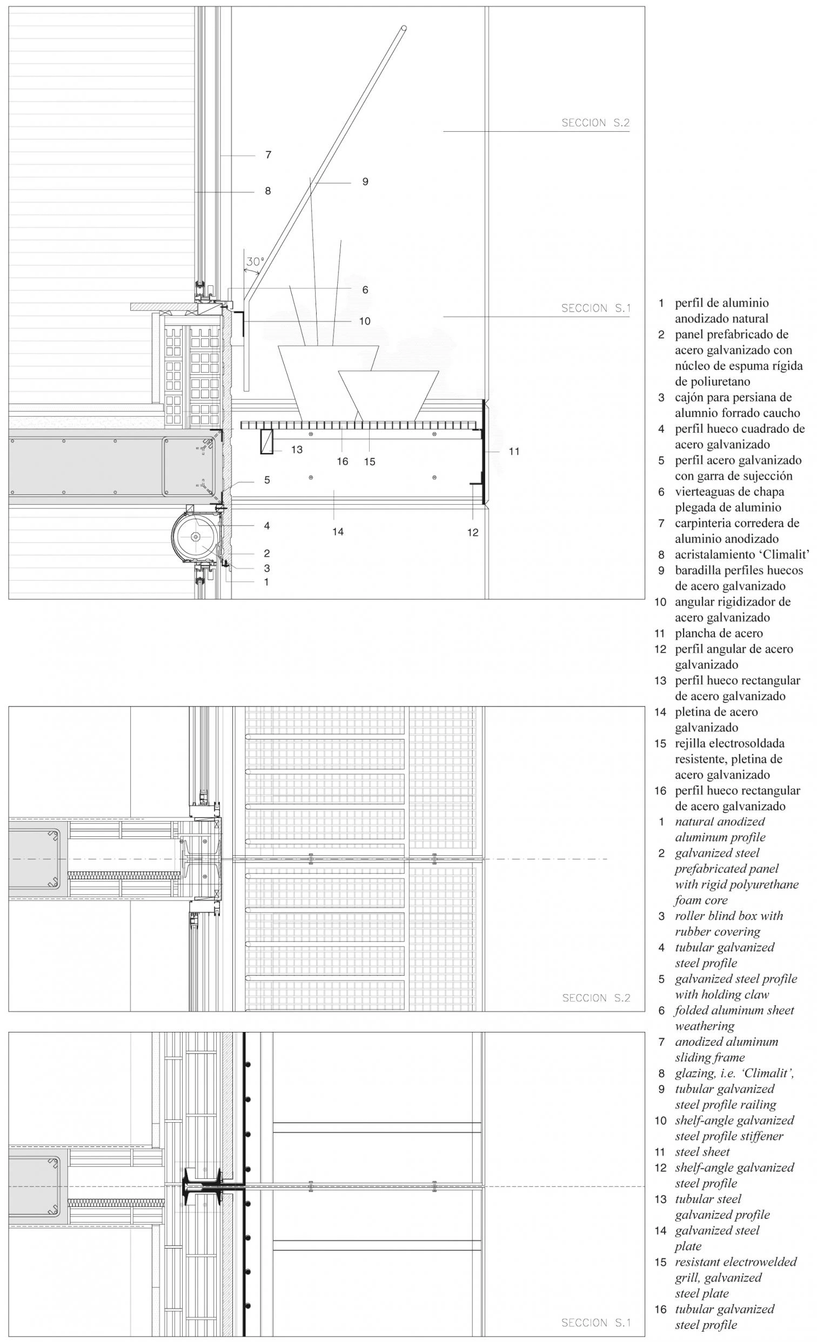
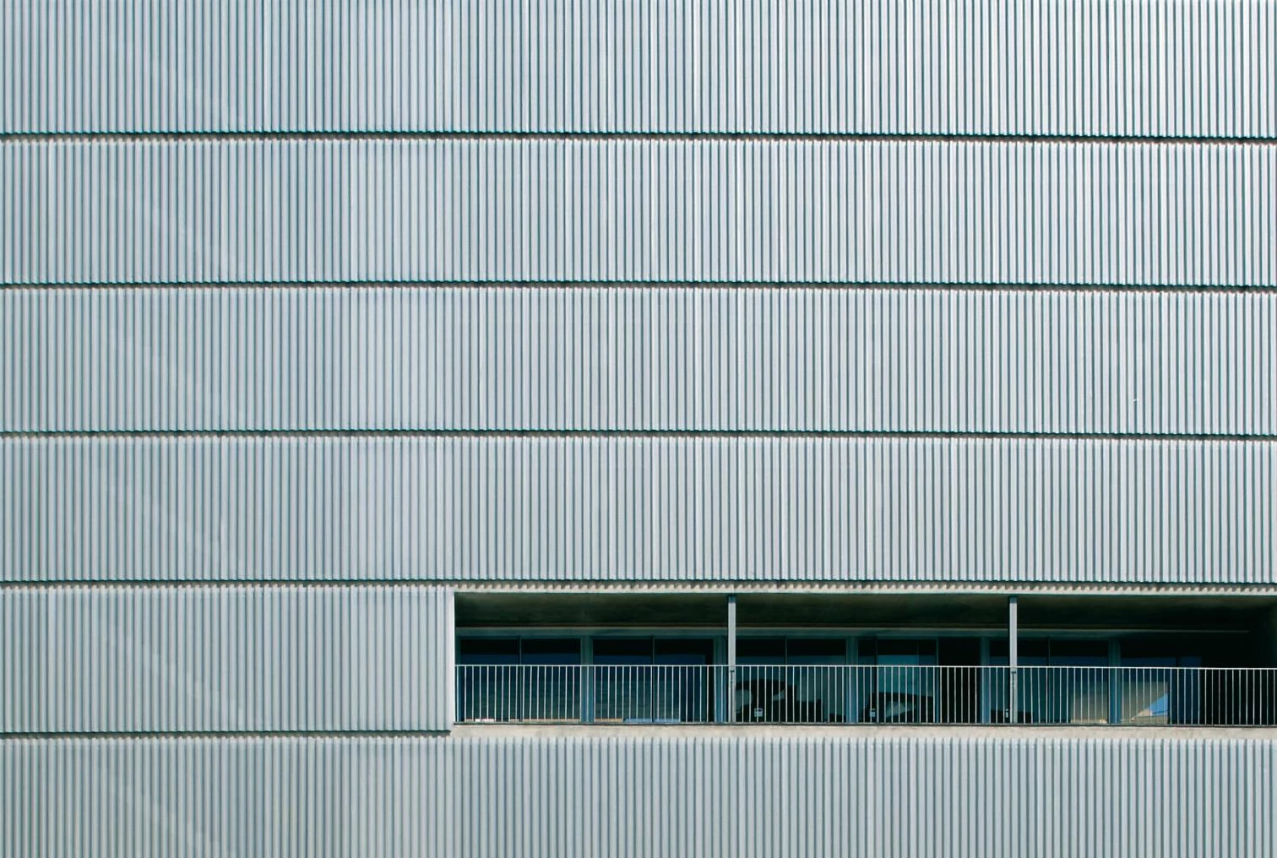
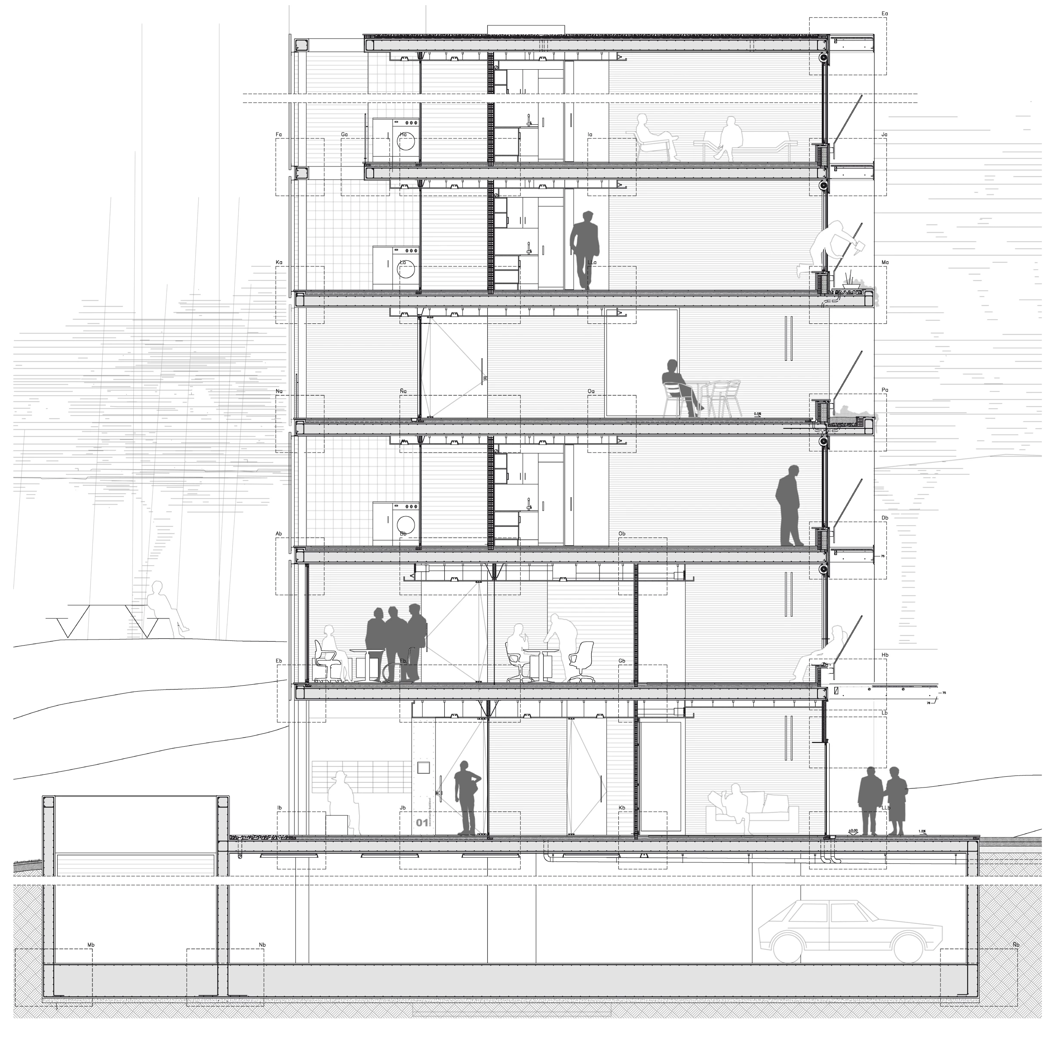
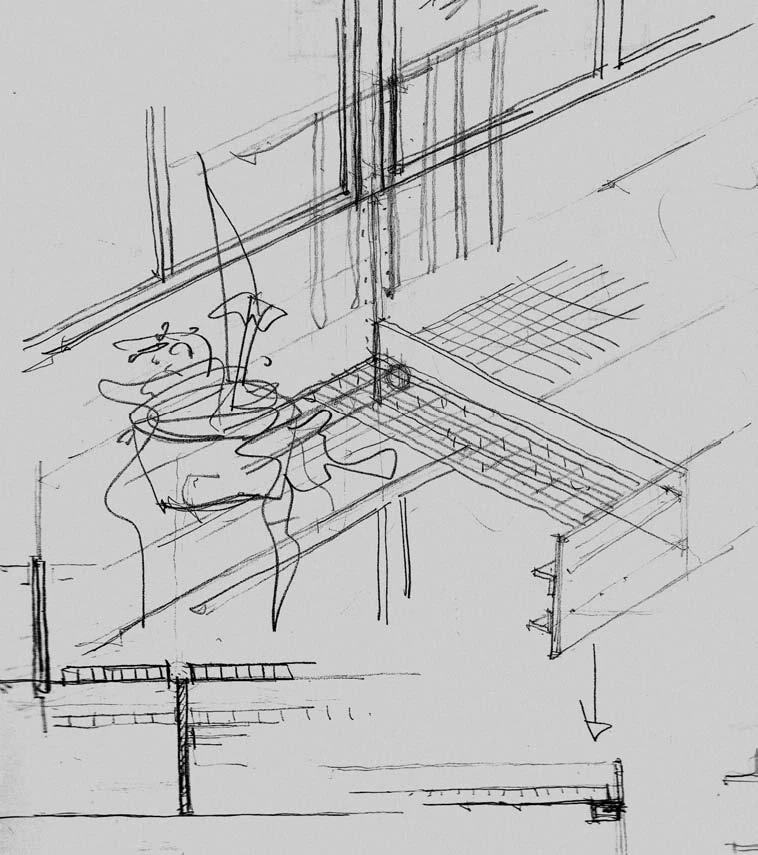
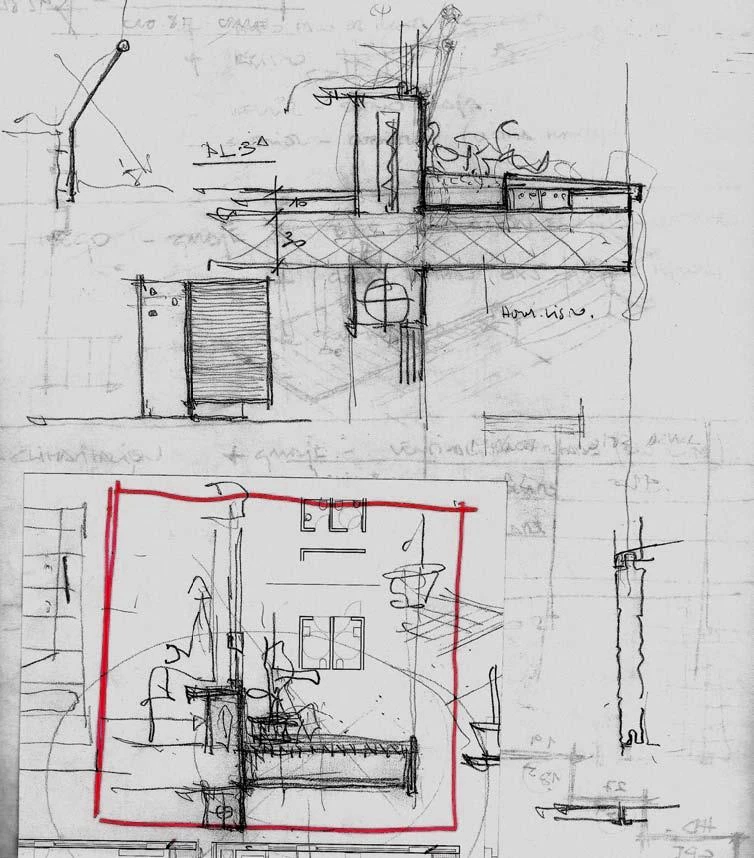
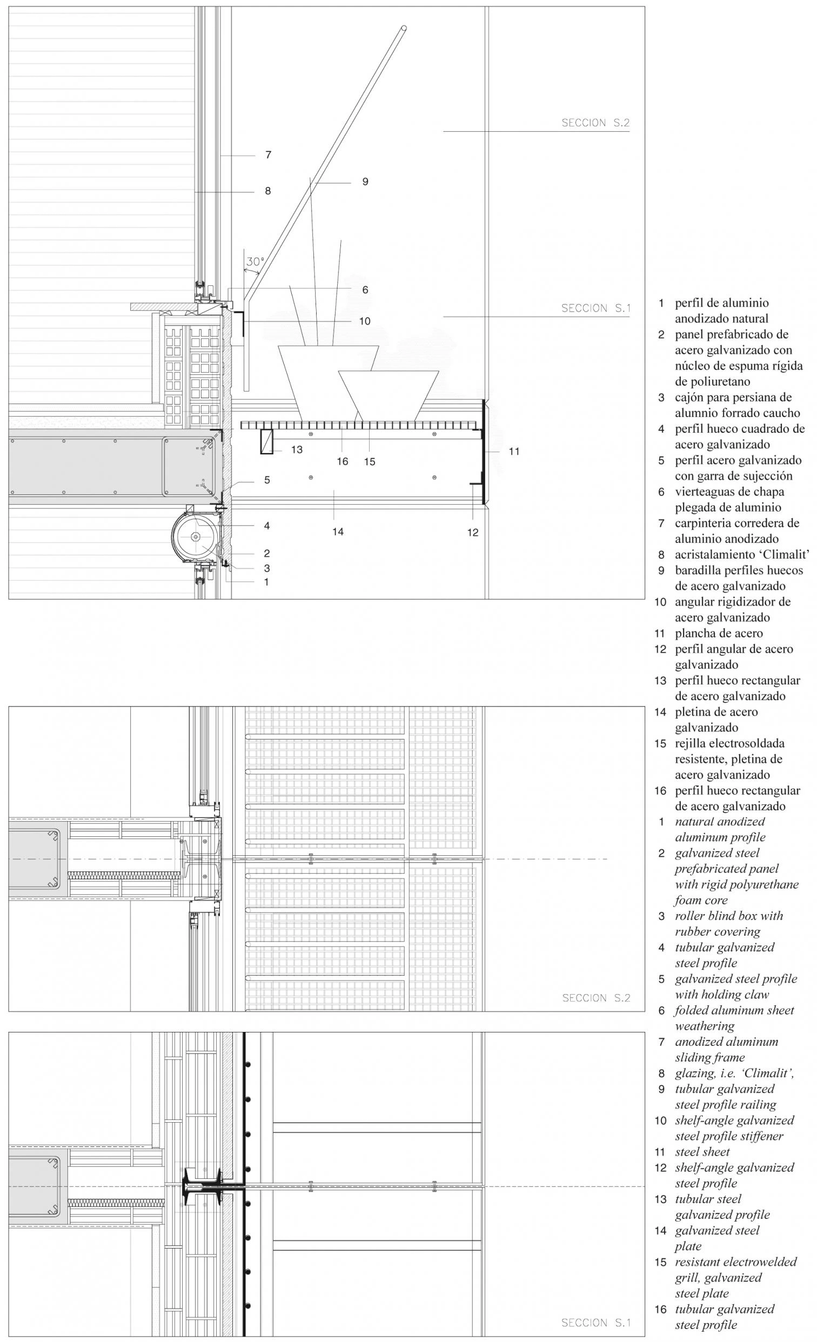
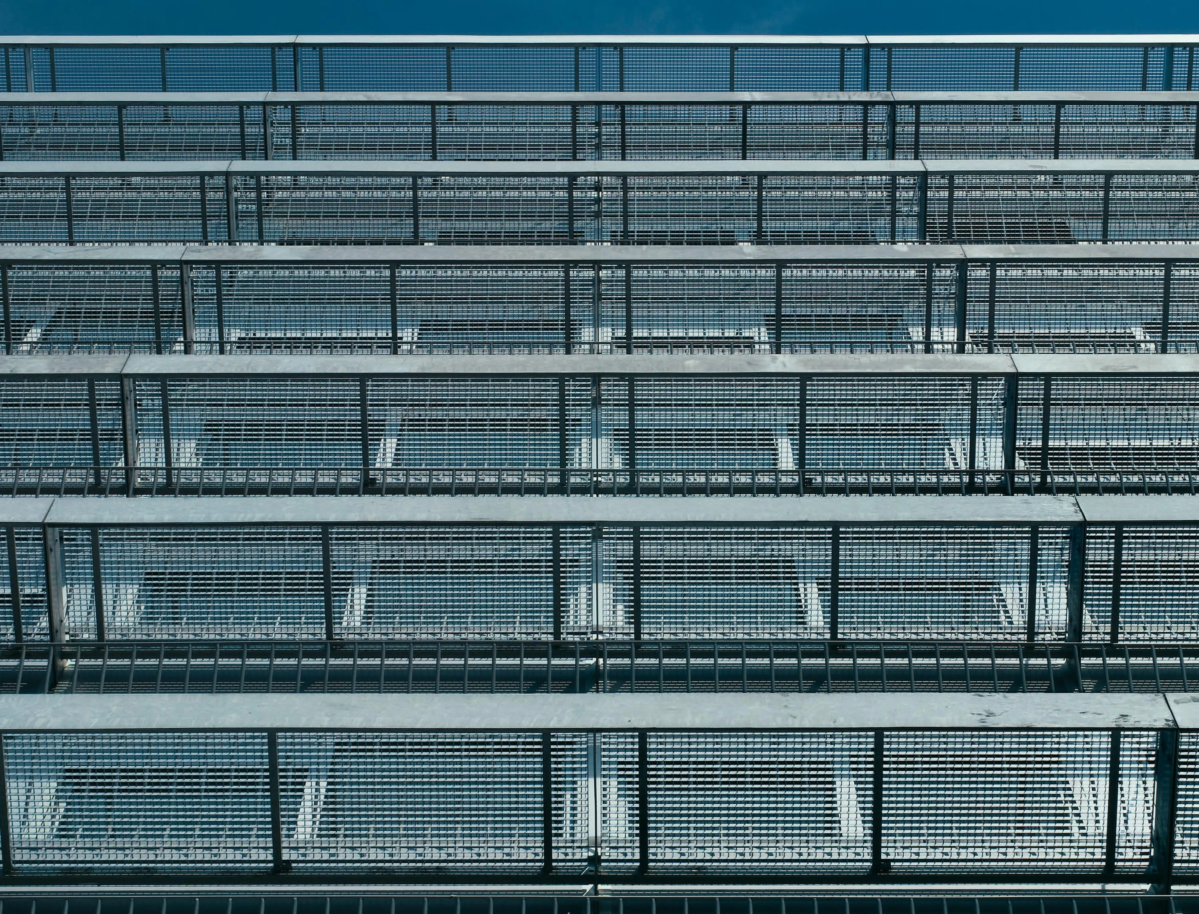
Cliente Client
Instituto Valenciano de la Vivienda
Arquitecto Architect
Javier García-Solera Vera
Colaboradores Collaborators
Lola Pérez Payá, Domingo Sepulcre; Marcos Gallud, Javier Mateu (aparejadores budget supervisors)
Constructor Constructor
Sedesa Obras y Servicios
Consultores Consultants
Sergonsil (estructura structural engineering), Cubierbento (chapa de alumnio aluminium sheet), F. Moreno Sistemas de Alumninio (carpintería de alumnio aluminium frame), Blasco Construcciones en madera (carpintería de madera wood frame), Estructuras metálicas Loviga (cerrajería locksmithery), Rejillas Electrosoldadas S.L. (tramex steel grid)
Fotos Photos
Joan Roig, Sergio Padura

