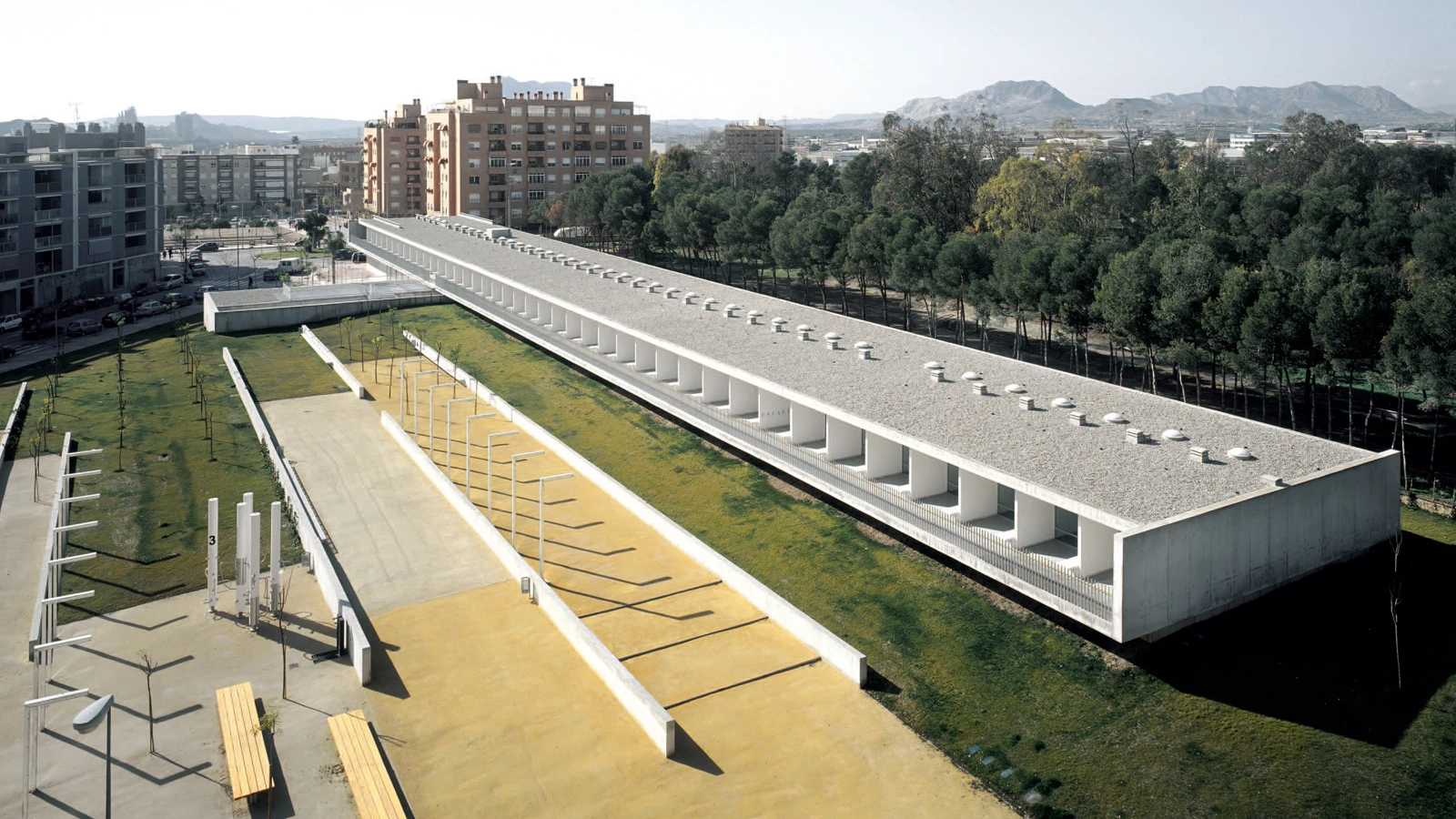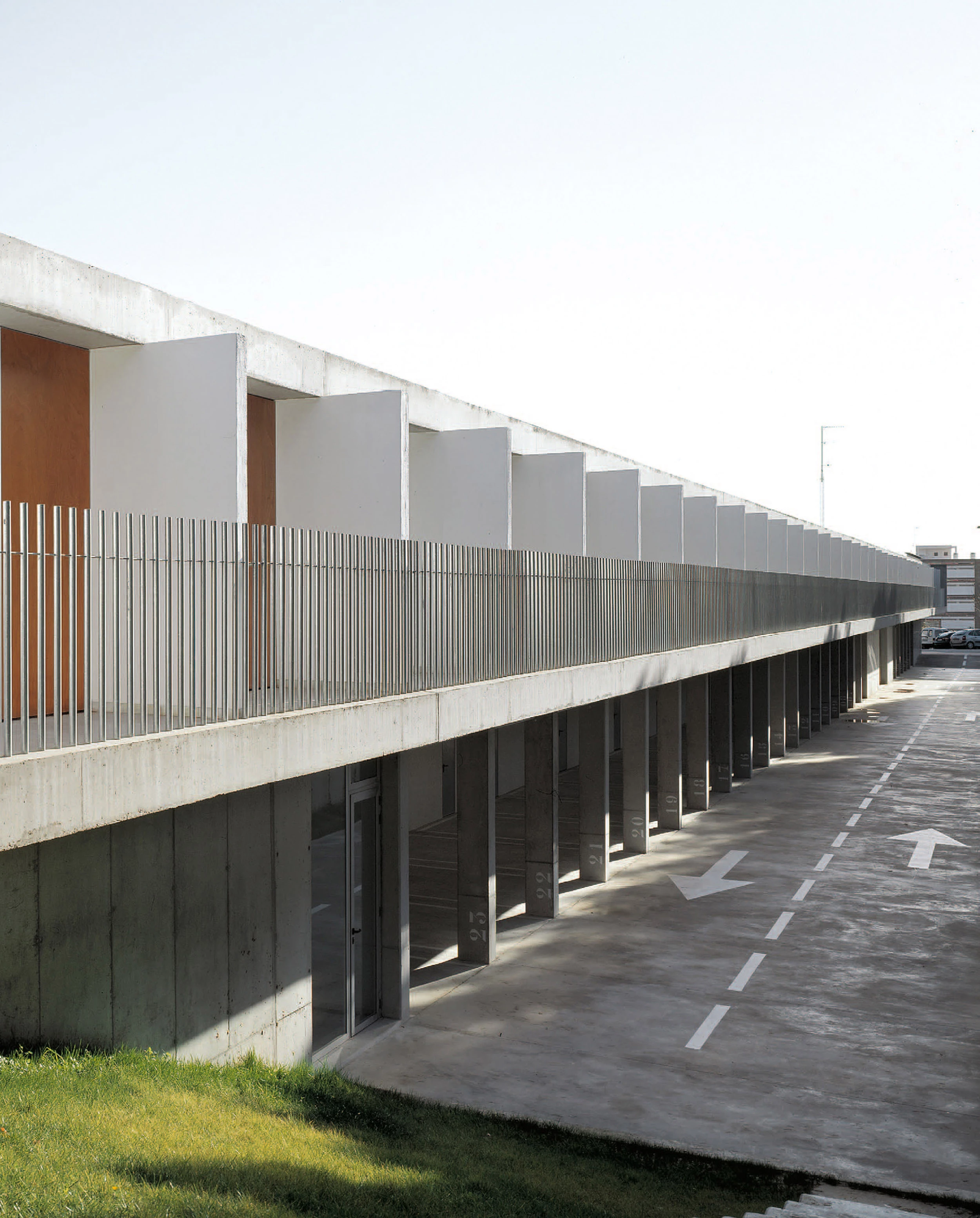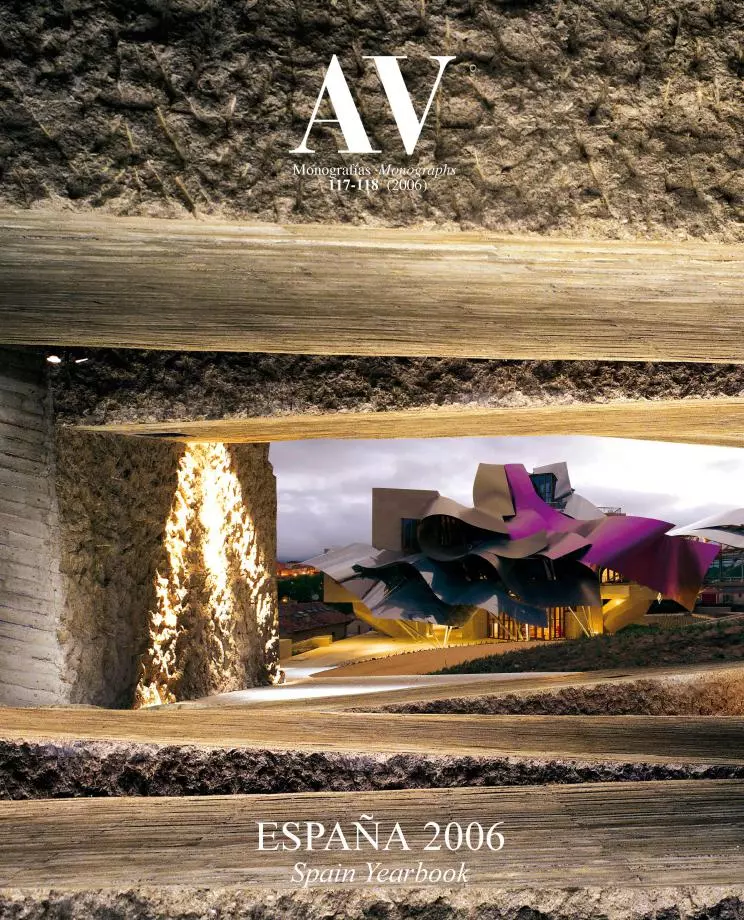Social Housing for the Elderly, San Vicente
Javier García-Solera- Type Collective Park
- Date 2005
- City San Vicente Alicante
- Country Spain
- Photograph Roland Halbe
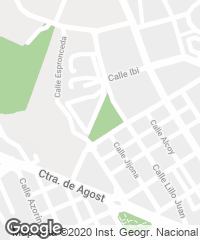
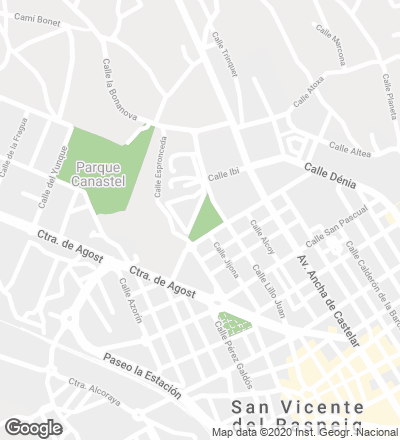
Bordering on the city center of San Vicente del Raspeig is a triangular plot with a gentle drop, presided by a pine forest that closes up its north front like a stage curtain. The urban plan for this block proposed its division into two halves, each one with its independent project: on one side a six-story apartment block and on the other a landscaped square.
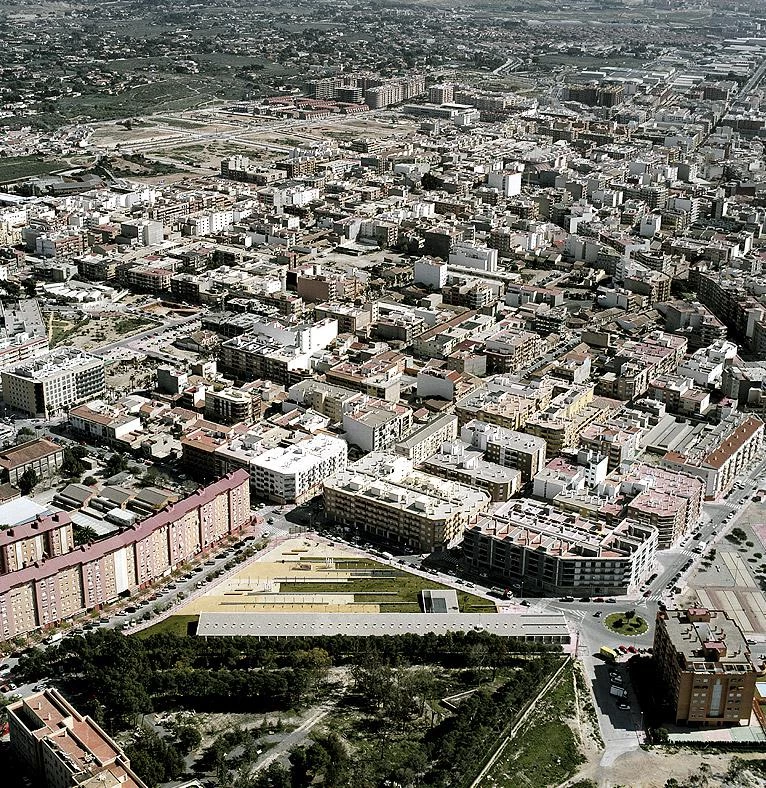
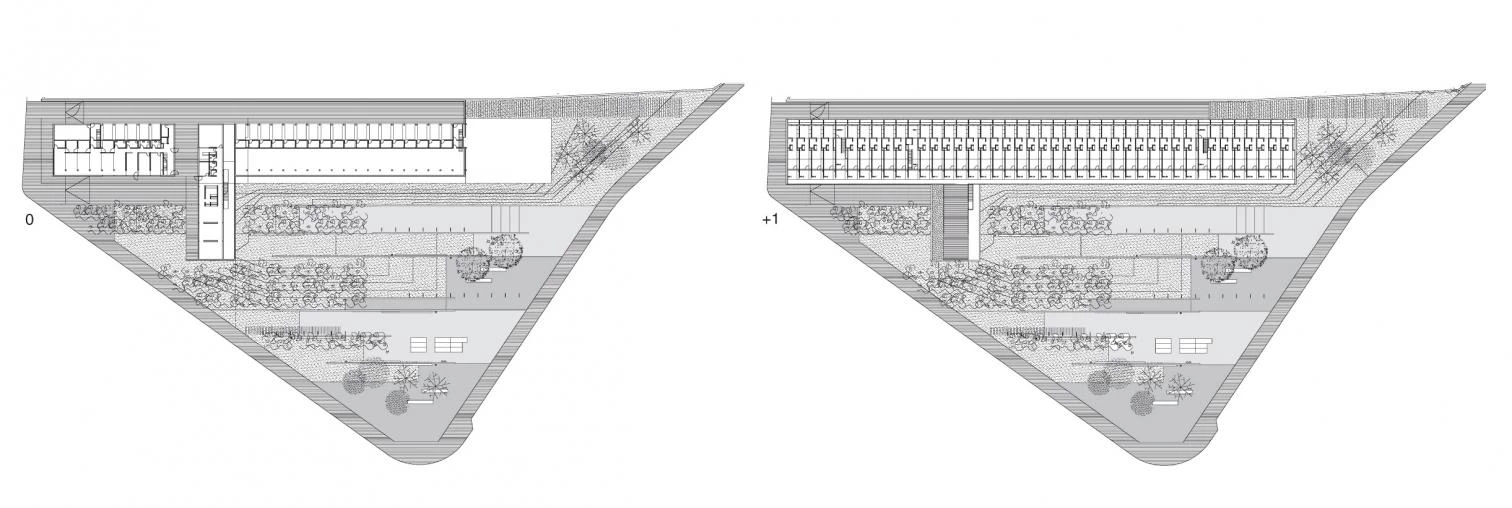
After the commission for the construction of the project, a study was carried out to assess the benefits of merging both plots and programs into one project that, free from dualities, setbacks and easements, would allow to complete a scheme in which the relationship between architecture and landscape, public and private space, would enrich the proposal, generating spaces of greater urban quality.

The final decision was to extend the park to the whole plot assigned, dividing it into a series of bands that go all the way up to a forest of pine trees. In the last strip, almost touching the line of trees, is a horizontal structure of almost 200 meters in length that accommodates the private dwellings and the communal areas. This proposal manages to use up all the buildable area with a minimum height, thus respecting the presence of the vegetal mass.
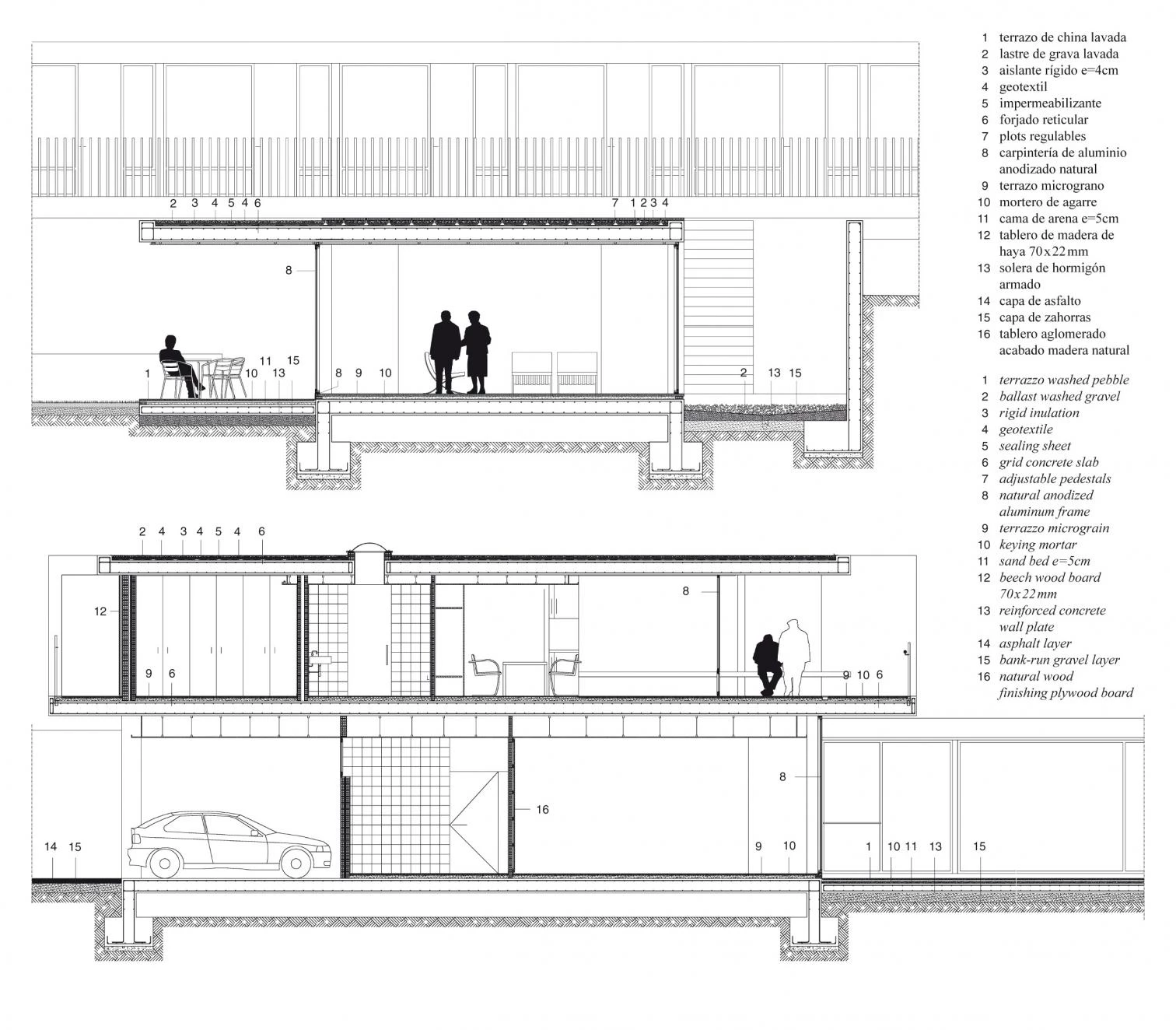
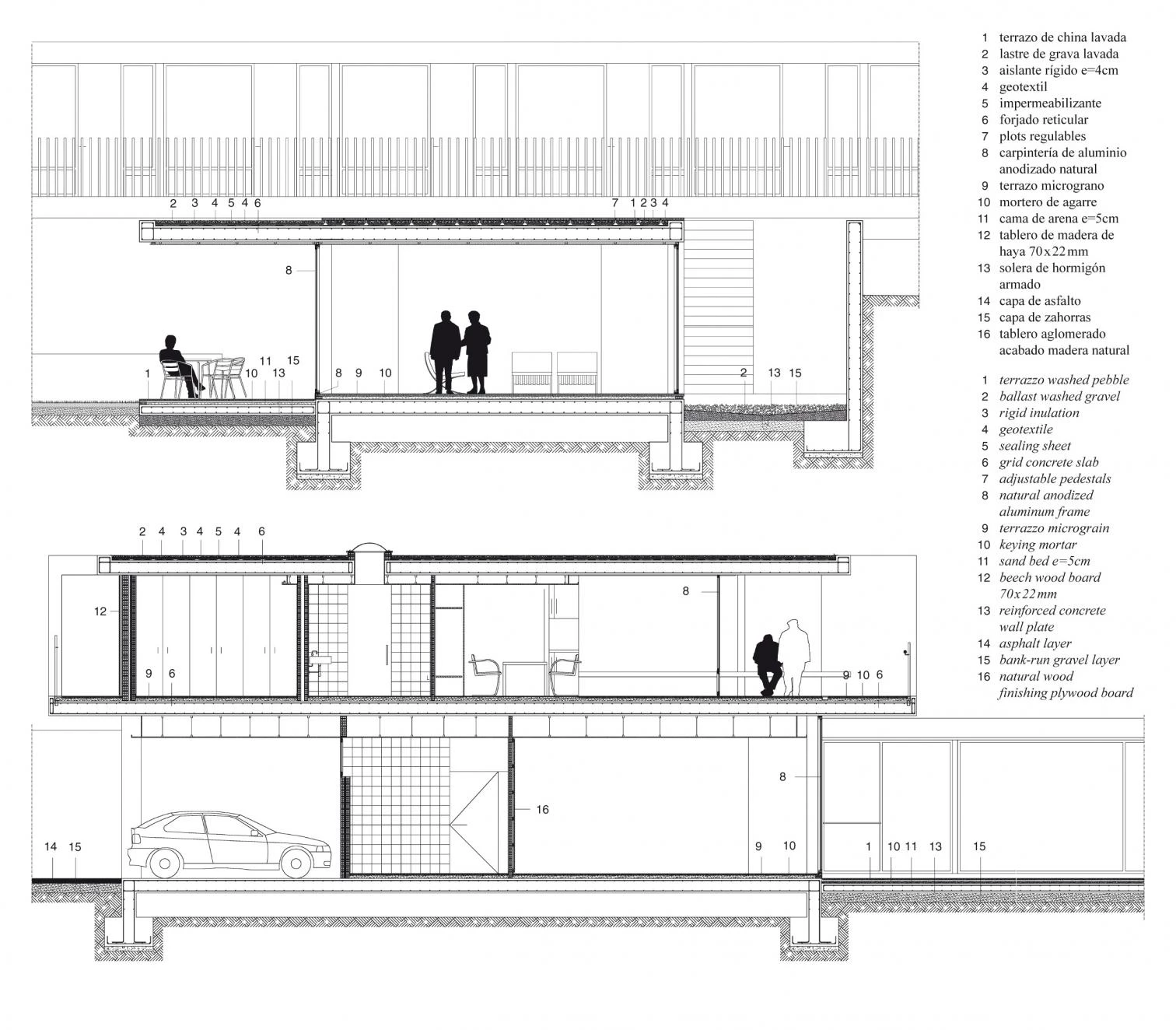
Each one of the 39 dwellings is designed tomeet the needs of the elderly people that live in them, and are tucked into a single-story elongated rectangular piece; aligned and attached, these prisms configure a linear volume that rests on the ground.
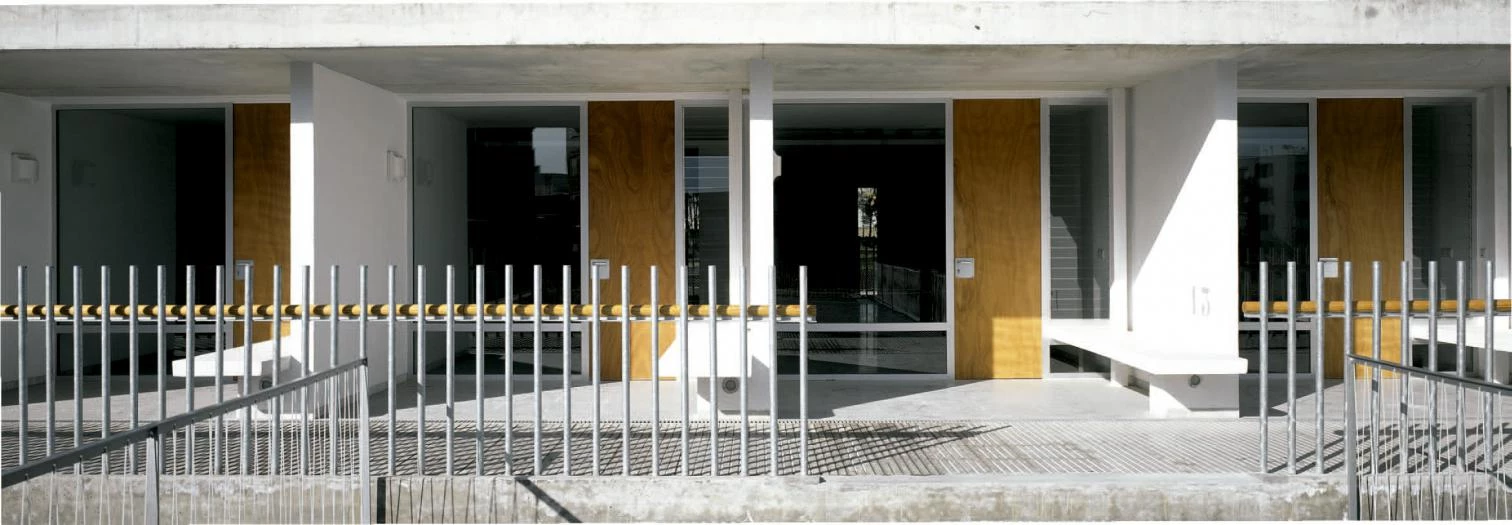
The entrance to each residence is through a small porch that gives privacy and separates from the long corridor. The interior distribution is based on a simple scheme consisting of two rooms, the living-dining-kitchen and bedroom with a small terrace for the clothesline, separated by a bathroom that receives daylight through a skylight. The units enjoy cross ventilation, with the main facade open to the new green area and to the trees by the rear facade.
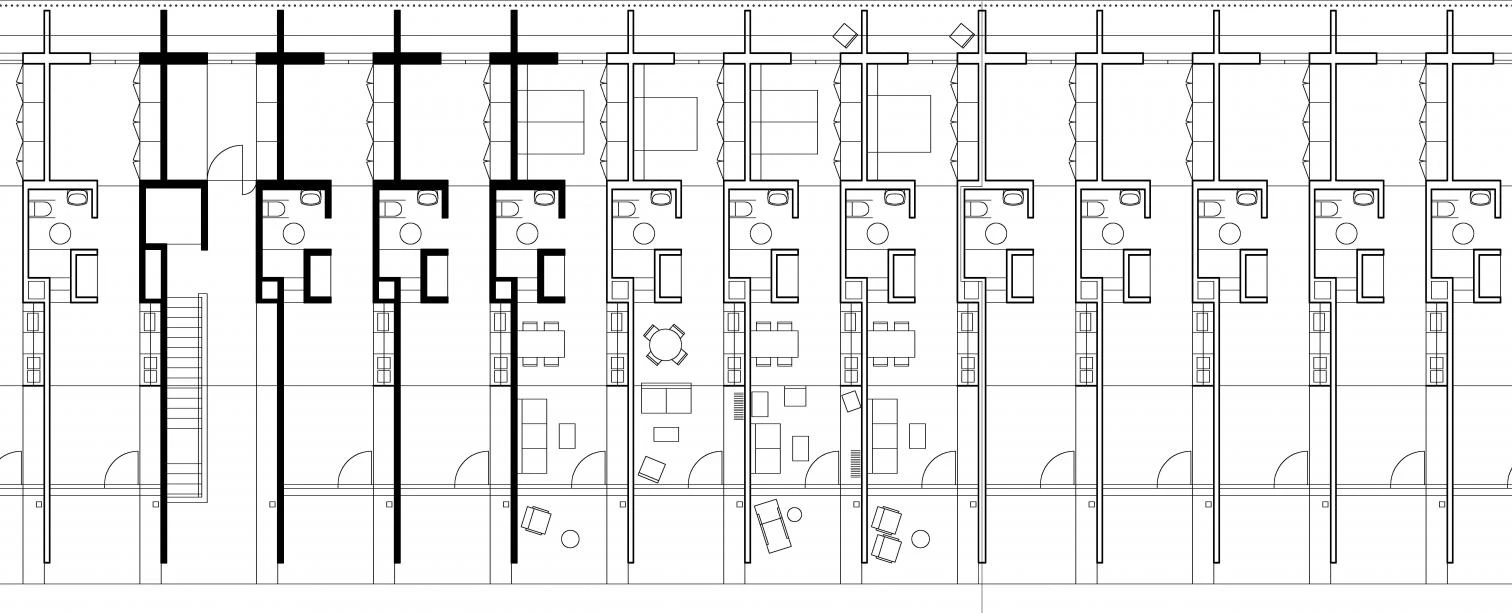
The dwellings have a north-south orientation thanks to which the pine forest on one side is linked with the new park on the south. The facade is set back from the long corridor to generate a small porch of access.
The terrain drops along the northeast end of the site, where the building approaches the street, its volume increasing until it gains one more floor, thus acquiring a more urban scale.This is where the public part of the program with administration areas, services and gathering zones is located.The structure is a simple and precise construction of slabs and walls of exposed concrete with brick walls clad with wood on sleepers. The roof is covered with a layer of gravel that blends into the surrounding park.
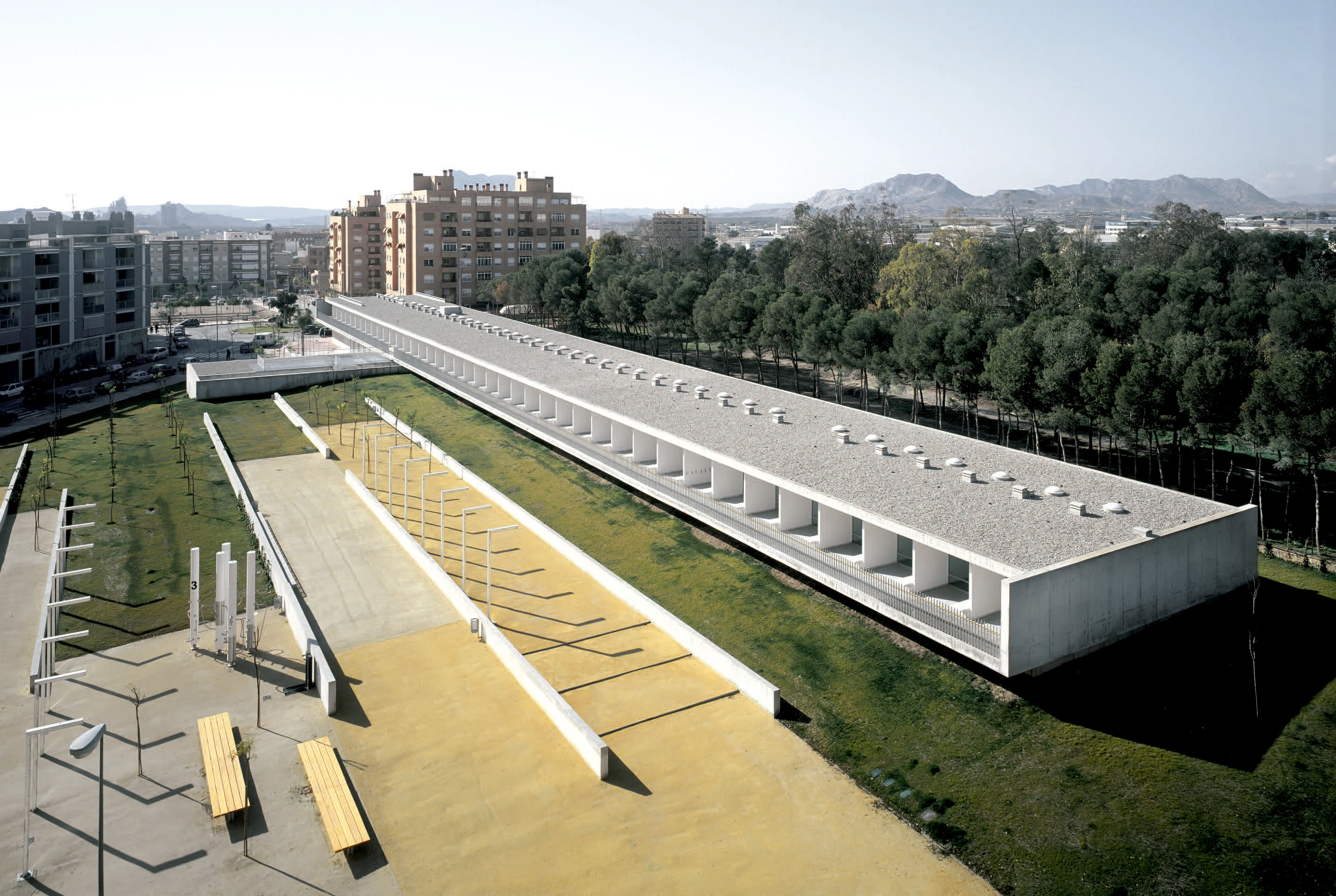
Cliente Client
Instituto Valenciano de Vivienda
Arquitectos Architects
Javier García-Solera Vera
Colaboradores Collaborators
Pilar Fructuoso; Marcos Gallud, Javier Mateu (aparejadores quantity surveyors)
Contratista Contractor
Intersa Levante
Fotos Photos
Roland Halbe

