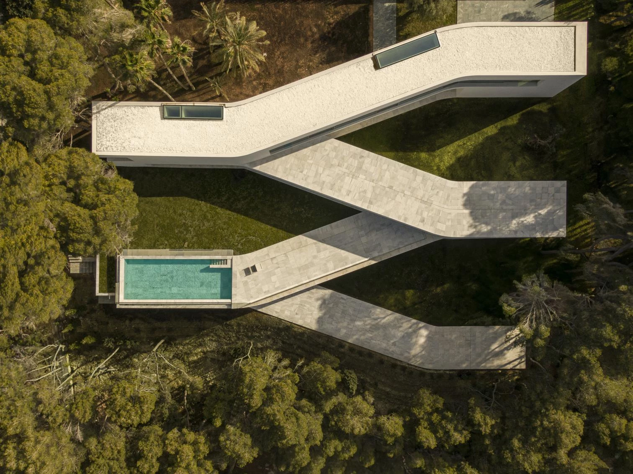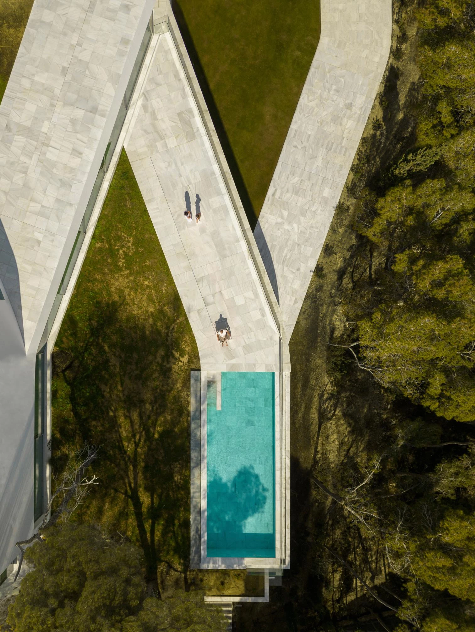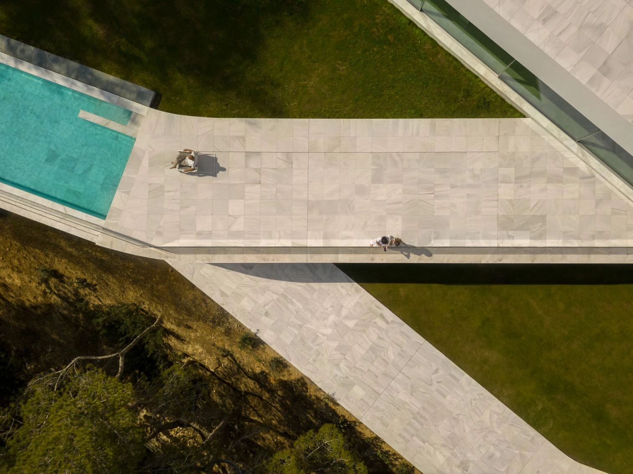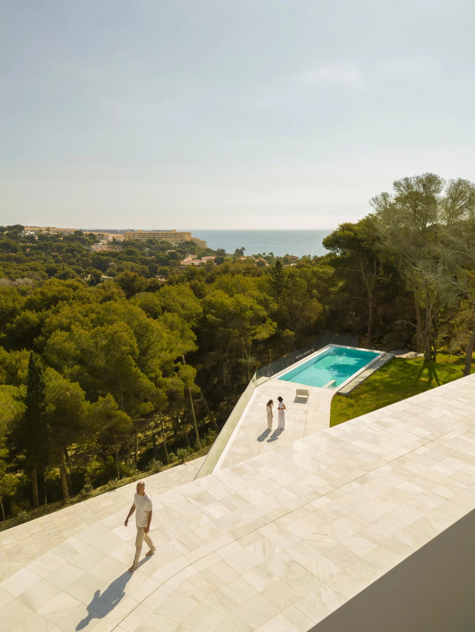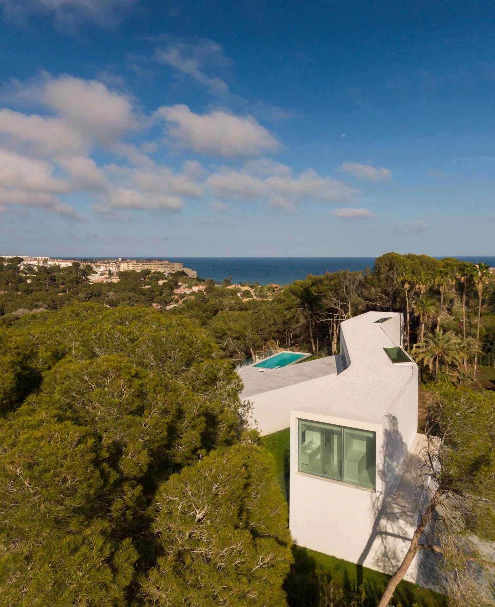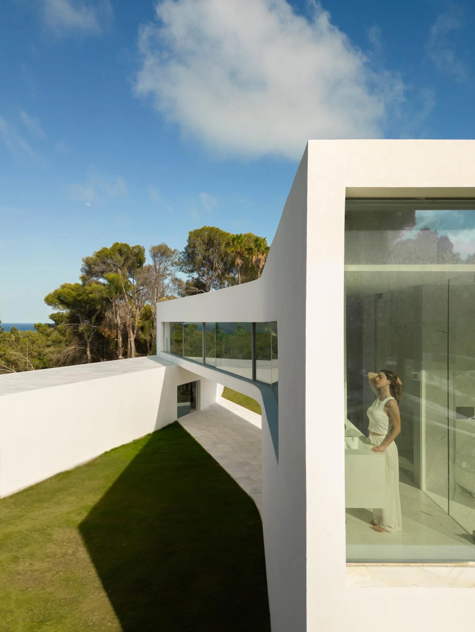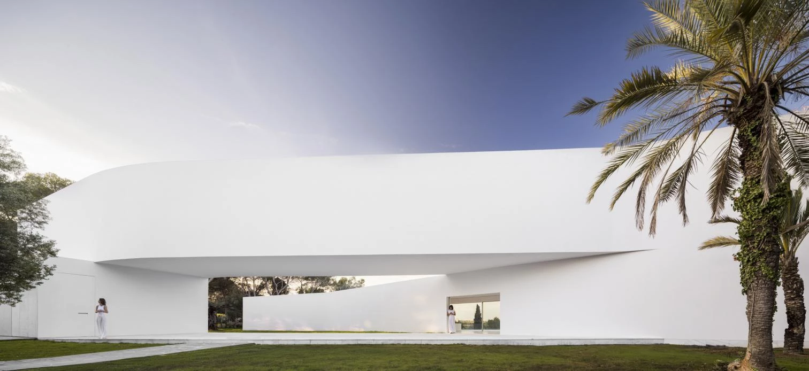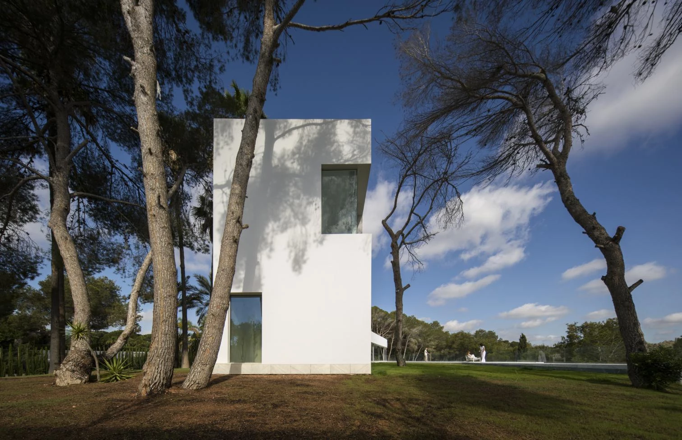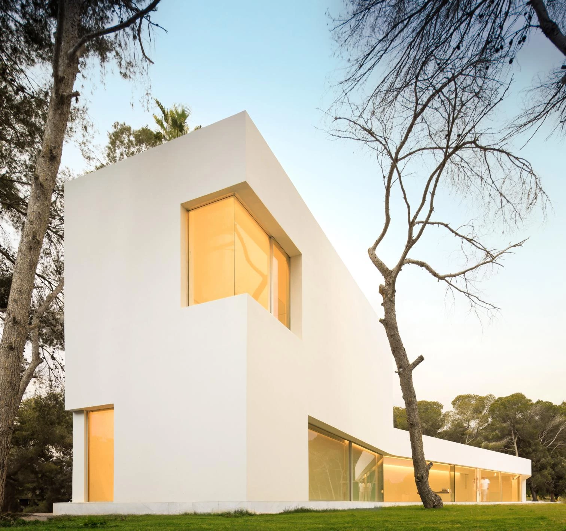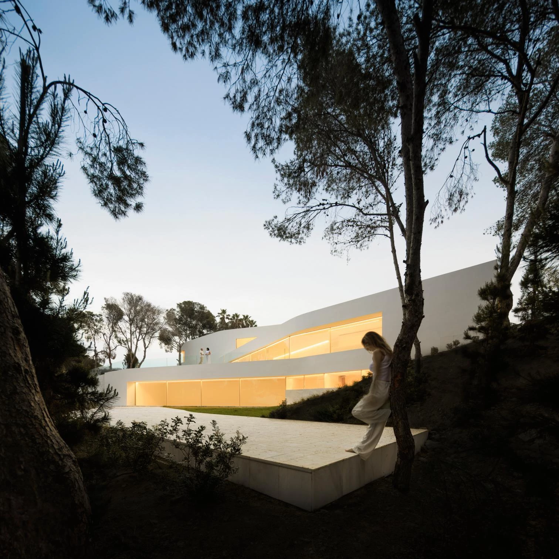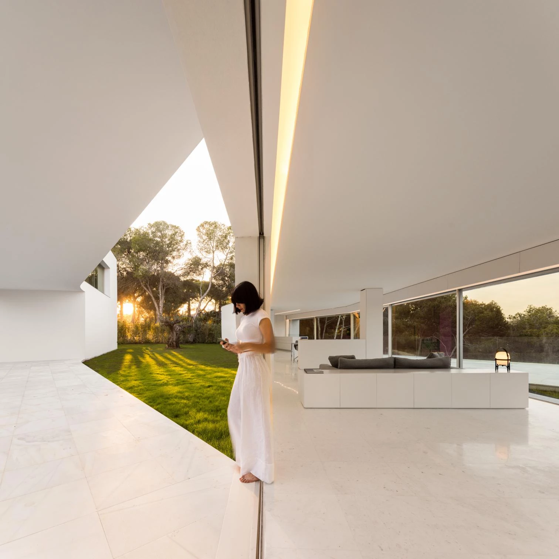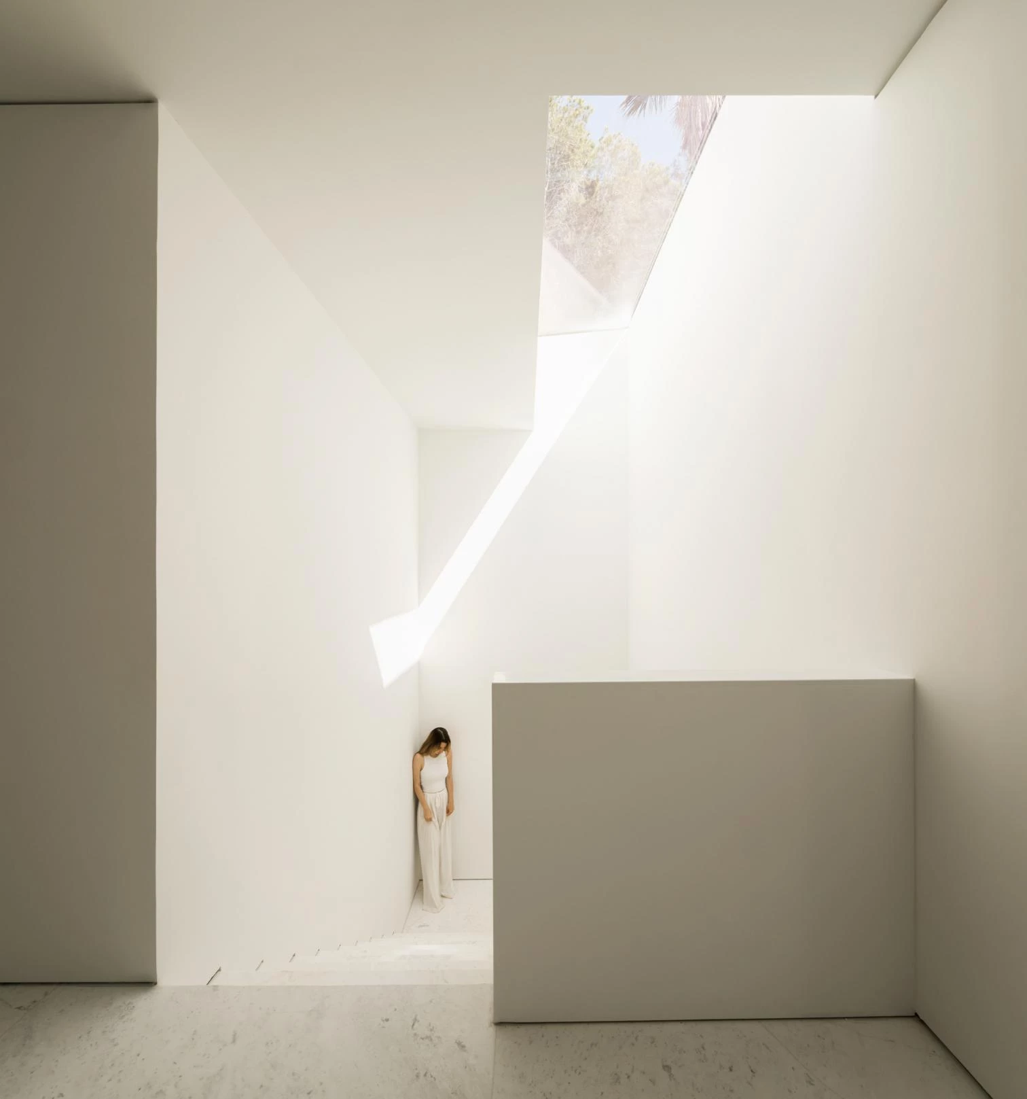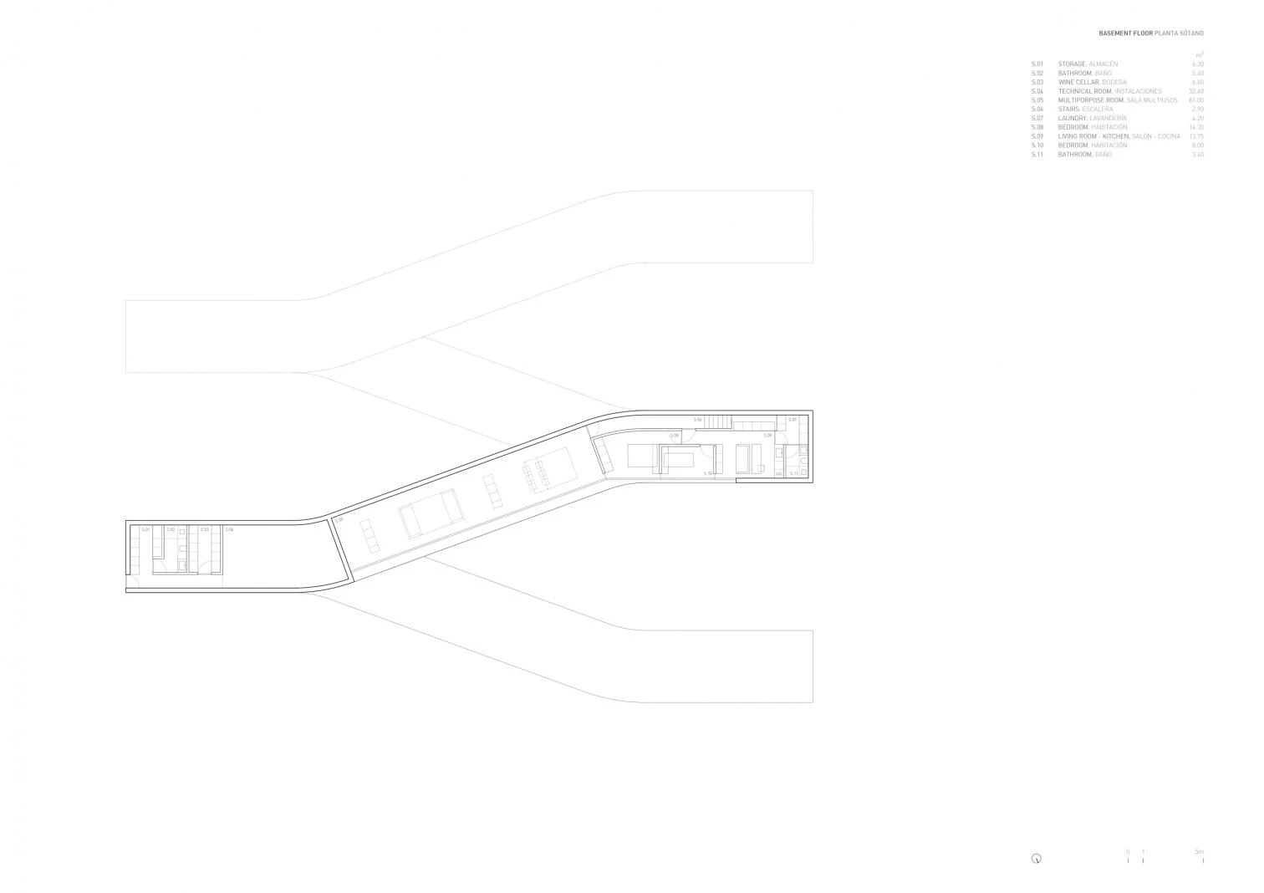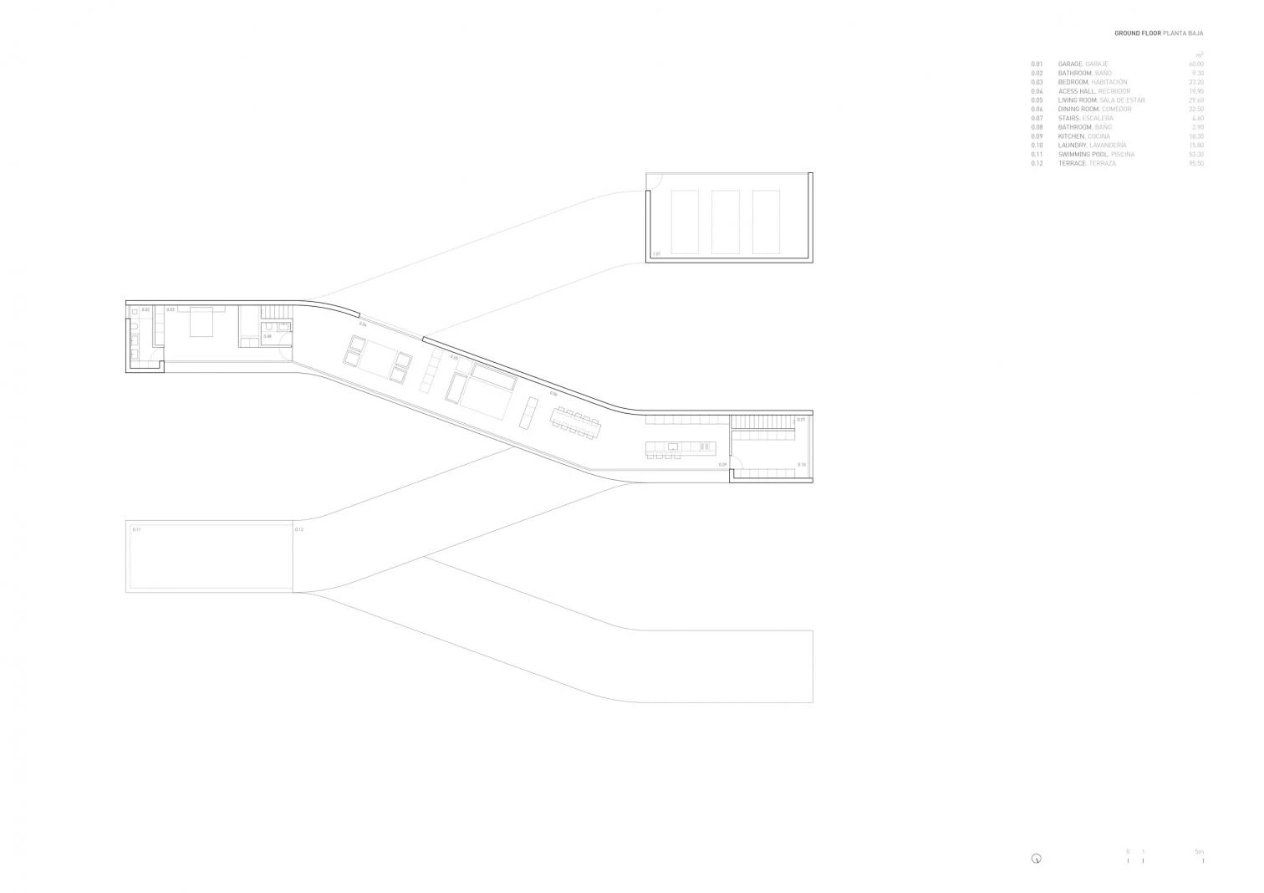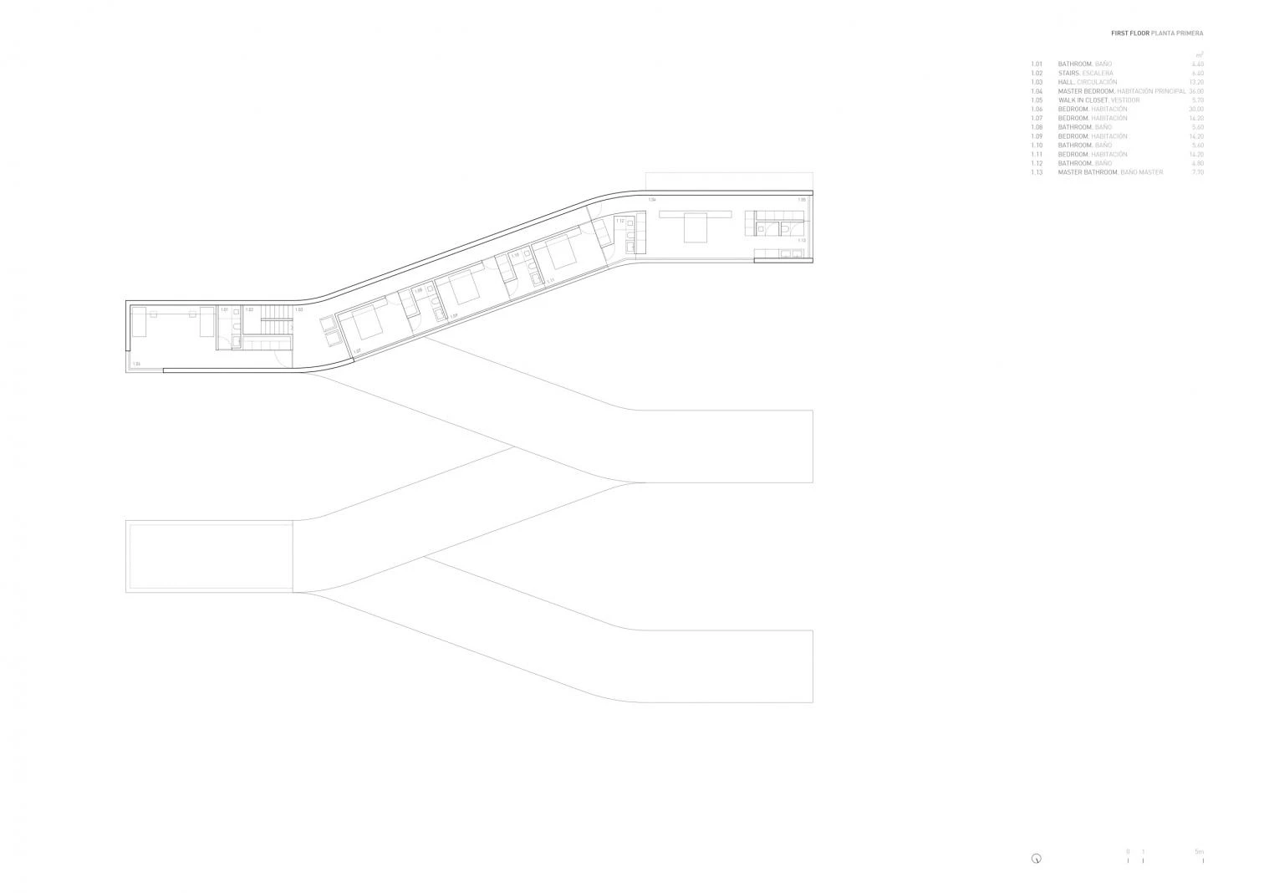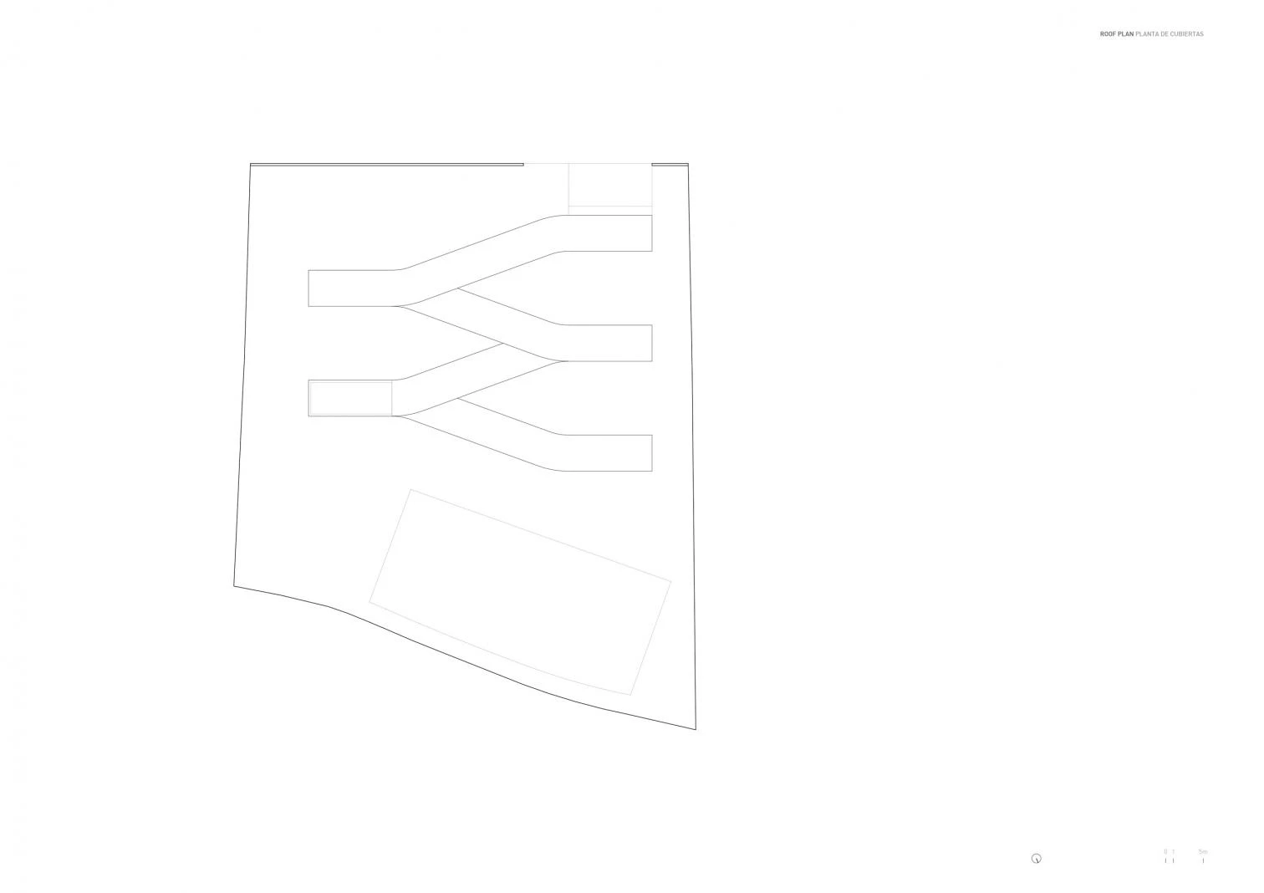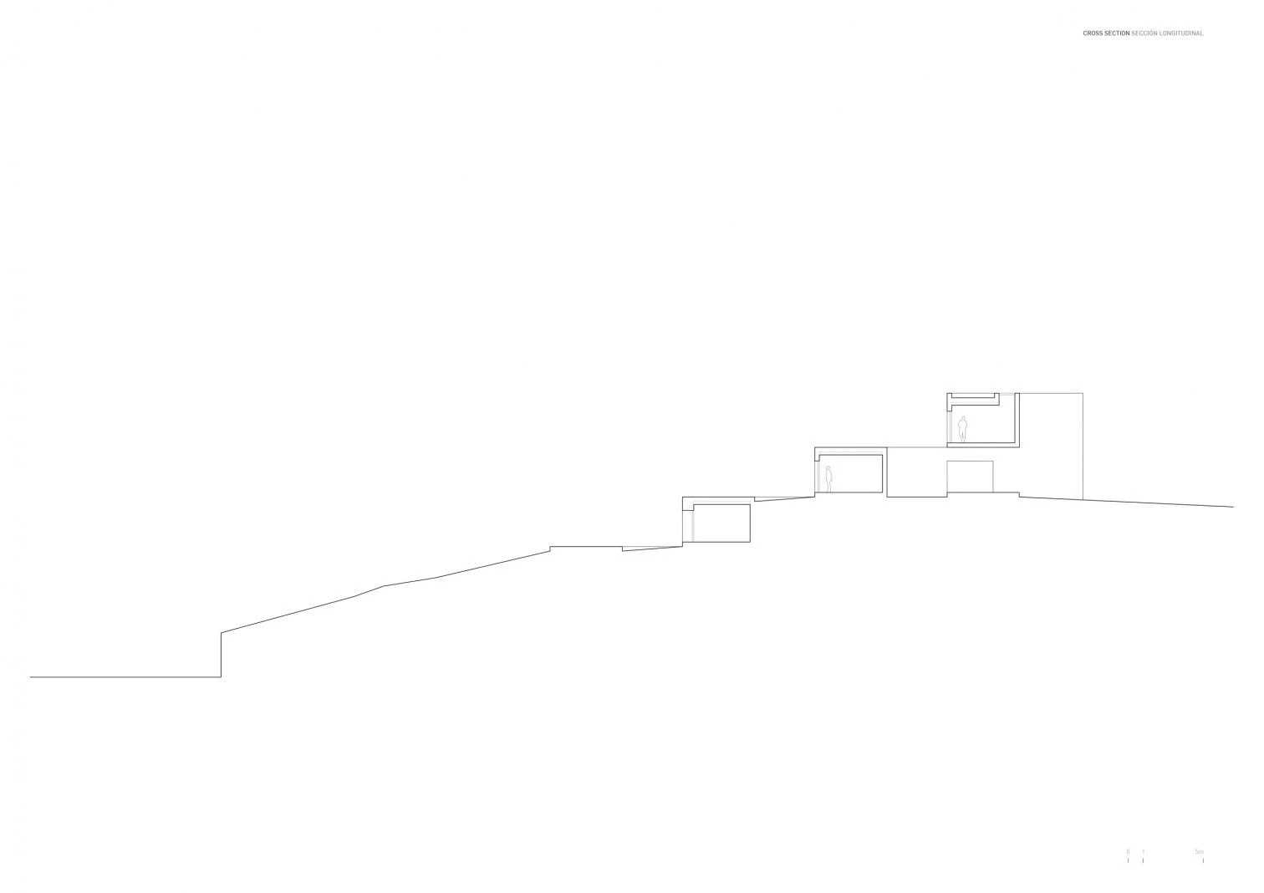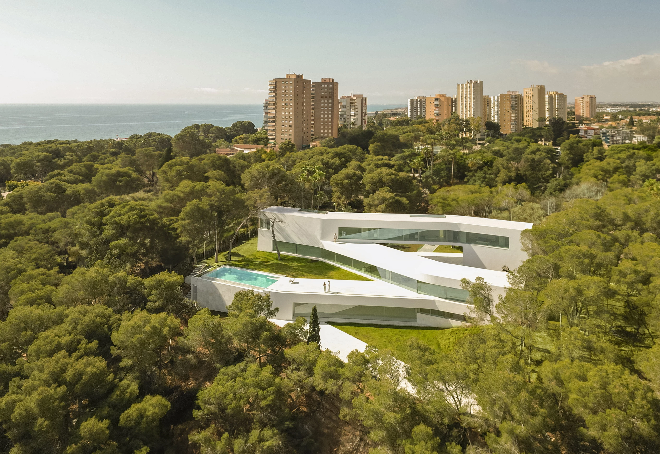Sabater House in Alicante
Fran Silvestre Arquitectos- Type House Housing
- Date 2023
- City Alicante
- Country Spain
- Photograph Fernando Guerra FG+SG
This 780-square-meter residence unfurls on the site with straight elements connected by gentle curves, giving rise to a series of courtyards. Adapting to the topography, the geometric composition forms three storeys. The bedrooms are in the uppermost one, with views of the sea over the treetops. From this level there is access to the roof of the ground floor, resulting in a portico. The ground floor includes a complete apartment that can function on its own. Ancillary uses, the swimming pool basin, and a multipurpose space are situated on the lower level.
