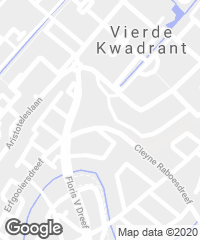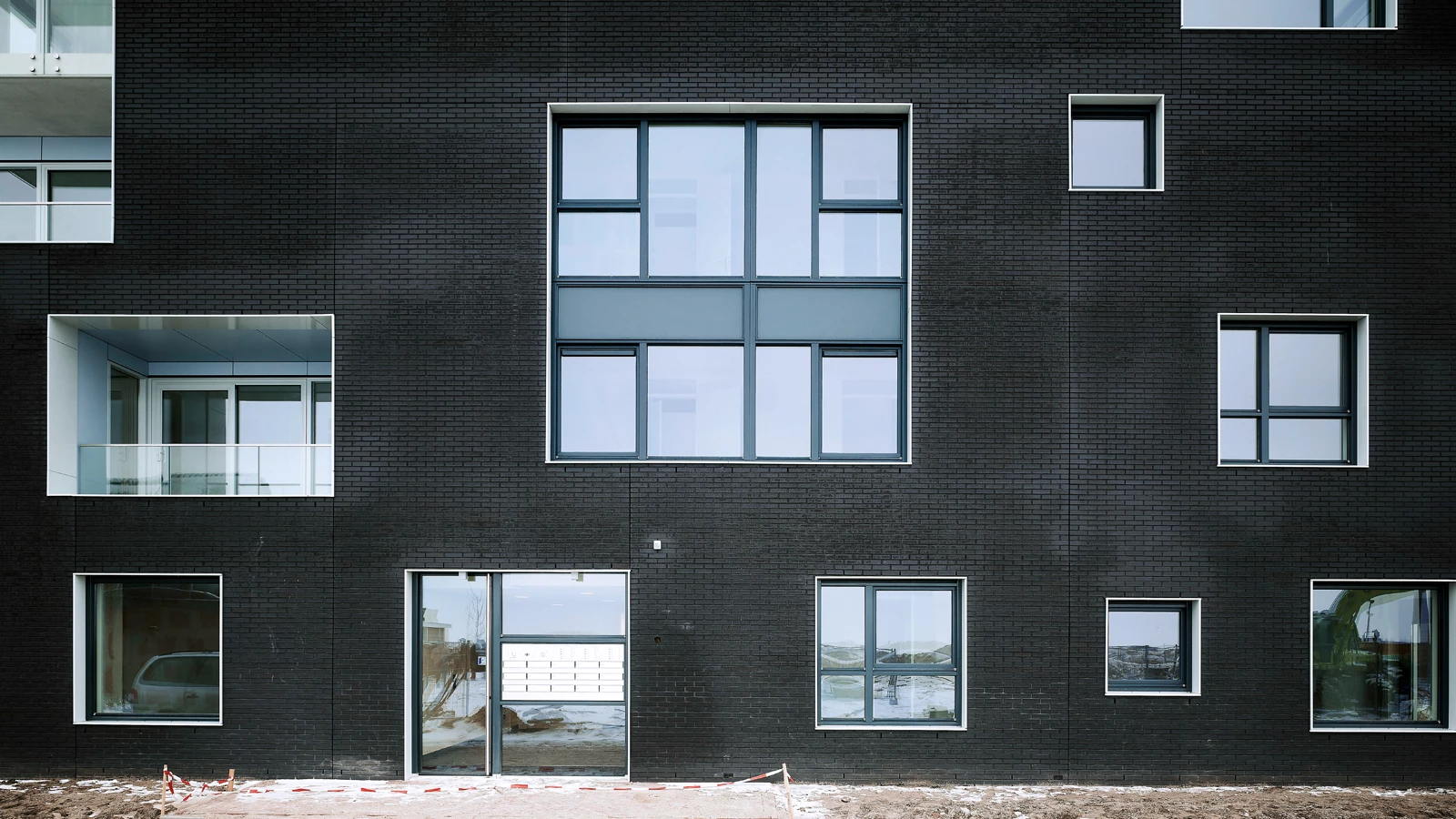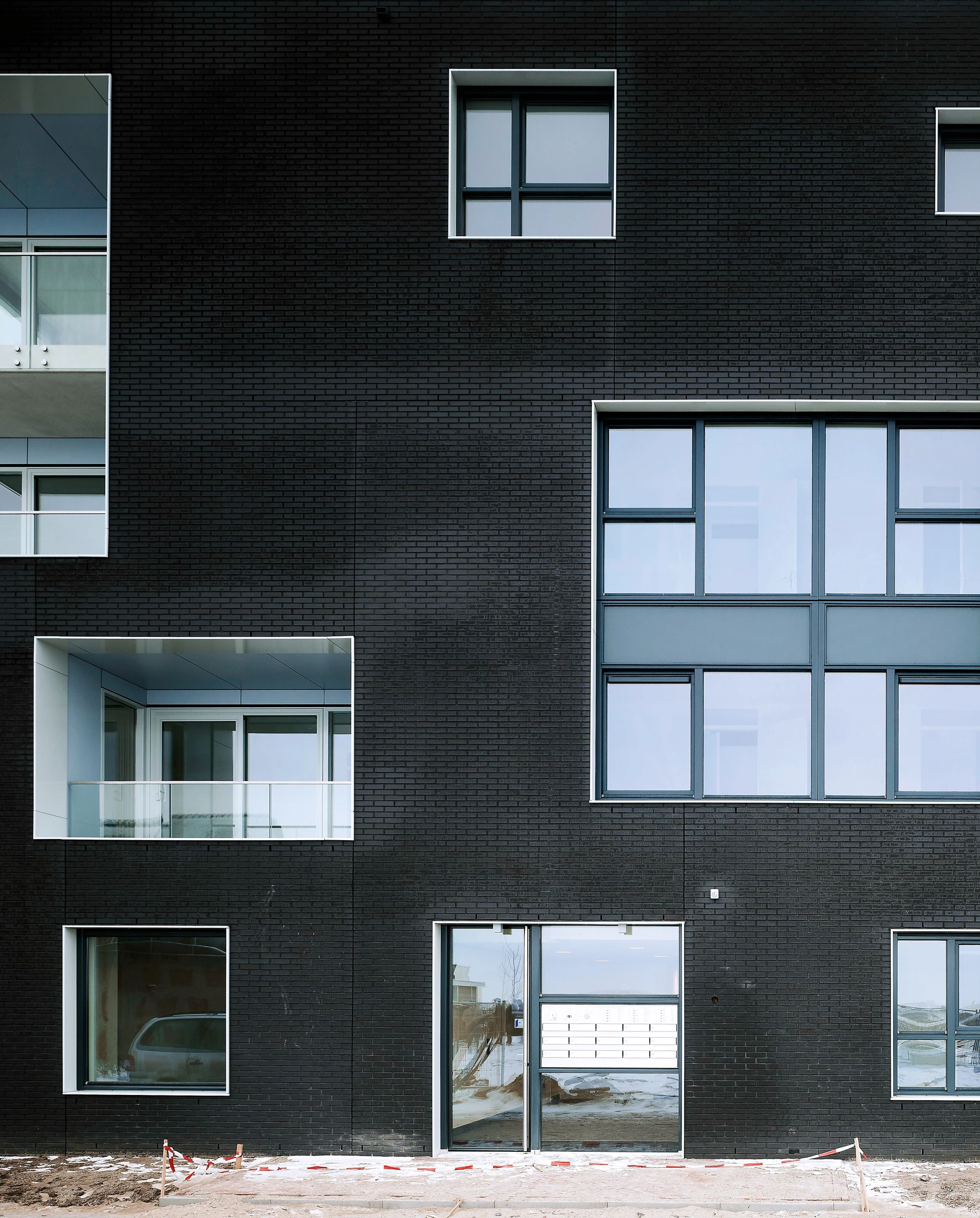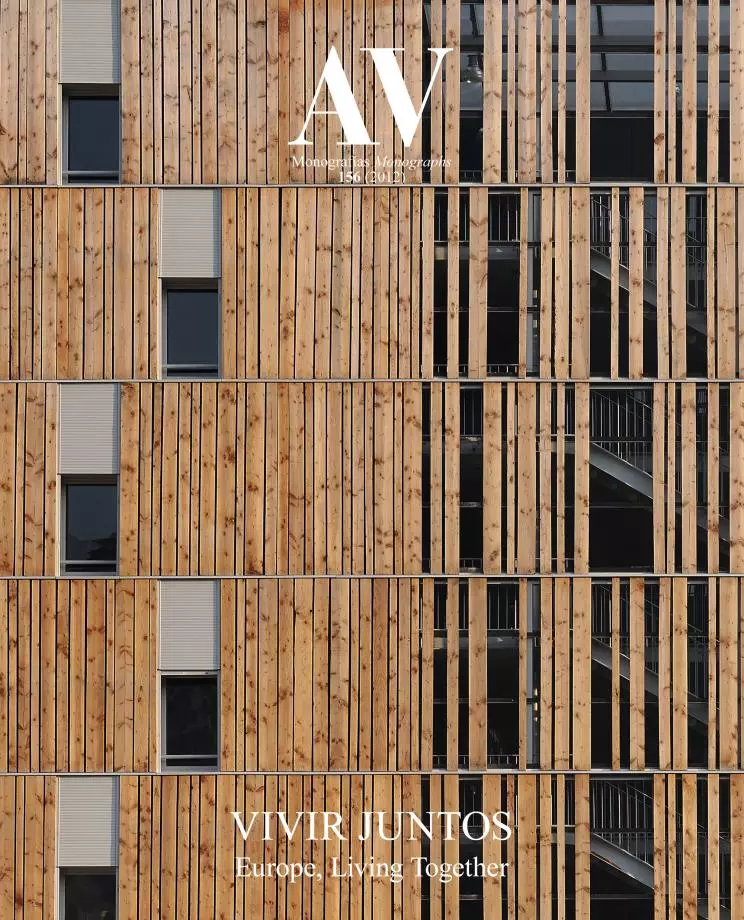Housing Block in Blaricum
- Type Housing Collective
- City Blaricum
- Country Netherlands
- Photograph Christian Richters


Located on the outskirts of Blaricum, in a new urban development formed mainly by single-family homes and villas, these two compact blocks of collective housing mark a contrast with their surroundings. Aside from their building type, the black brick enclosure stands out against the white spaces that open up on the facade.
To minimize their visual impact and achieve a greater integration in the reduced scale of the environment, the buildings experiment with the varied sizes of the facade voids. The large openings formed by four operable windows within one same frame, along with the remaining small and medium-size openings, allow fragmenting the volume and affect the perception of its scale. The apparently haphazard rhythm of the openings and voids on the facades derives from the alternance of the floors, which contain apartments of different sizes and layout. Furthermore, pairs of superimposed balconies are carved into the corners, creating a single double-height element. In this way, the differences between floors and the repetition of a few elements combine to create an object of abstract appearance and precise geometry.
Cliente Client
Blauwhoed Eurowoningen
Arquitectos Architects
Helena Casanova, Jesús Hernández
Colaboradores Collaborators
Robert Taapken, Rutger Huiberts, Marta Marotta, Isabel Illanes Yerón, Robbert van de Straat, Pablo Viña
Consultores Consultants
Bert Steens (estructura structure); Mabutec Installatie (instalaciones services); Karres Brandes (paisajismo landscape)
Contratista Contractor
Bouwbedrijf Aalberts
Fotos Photos
Christian Richters







