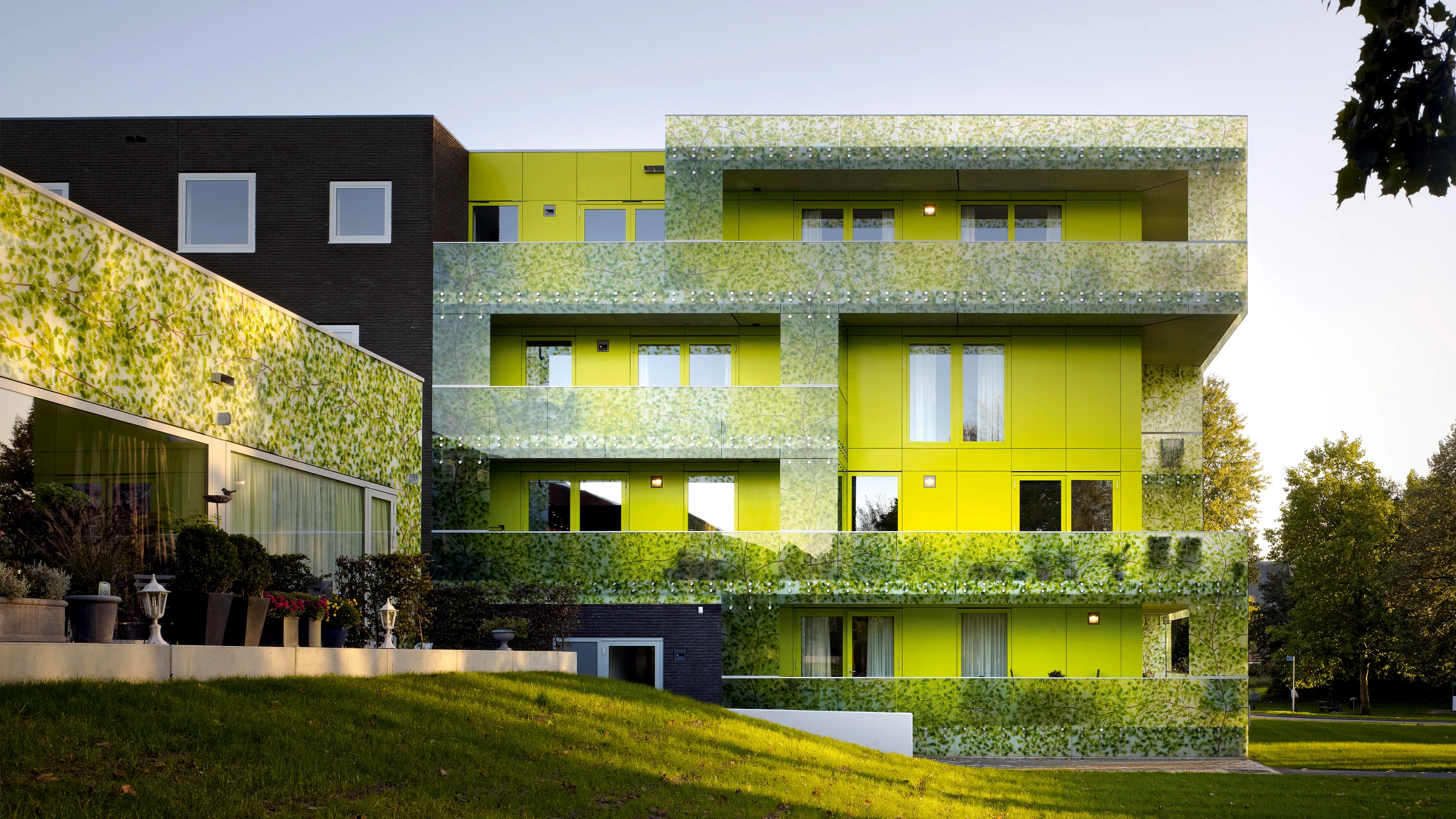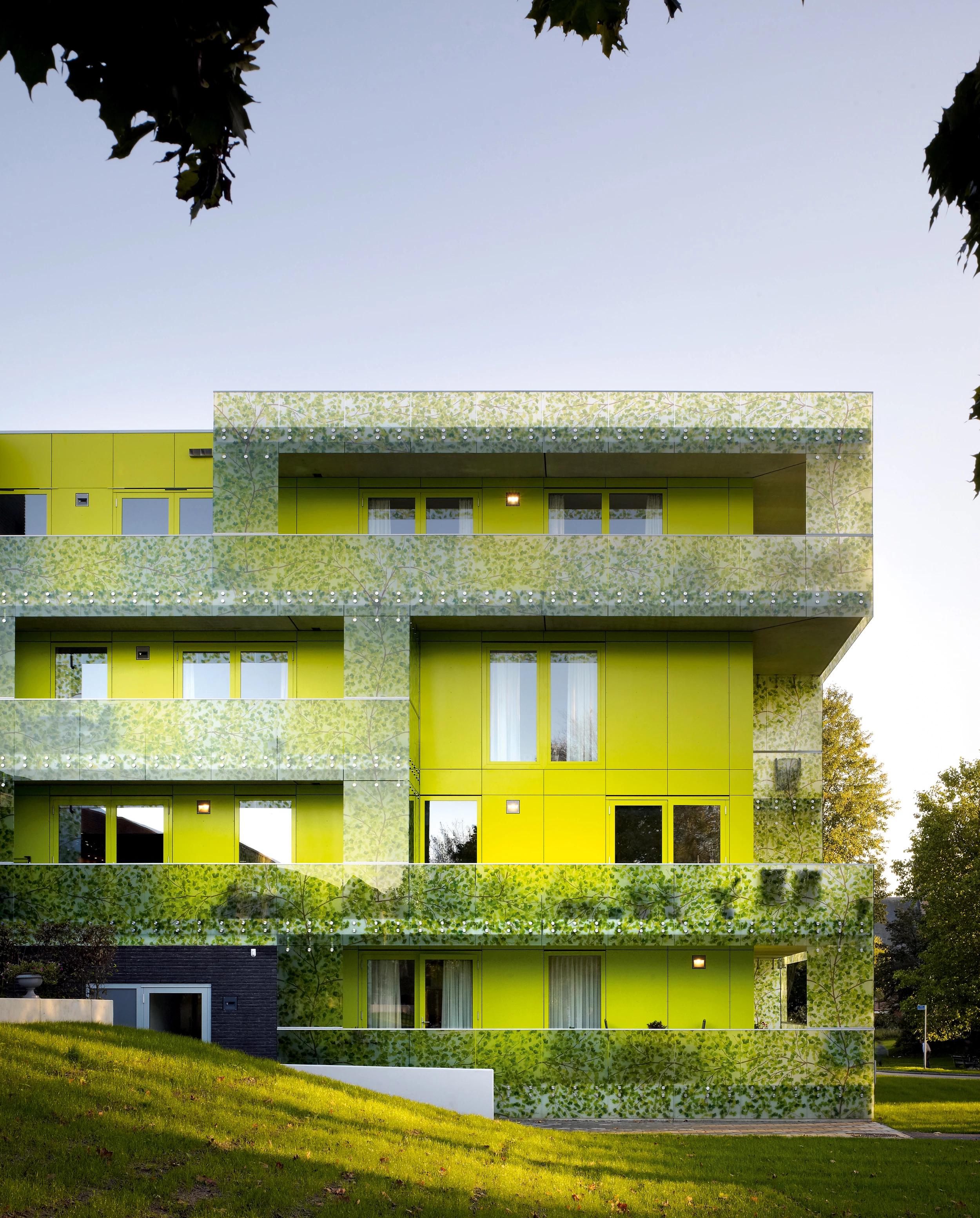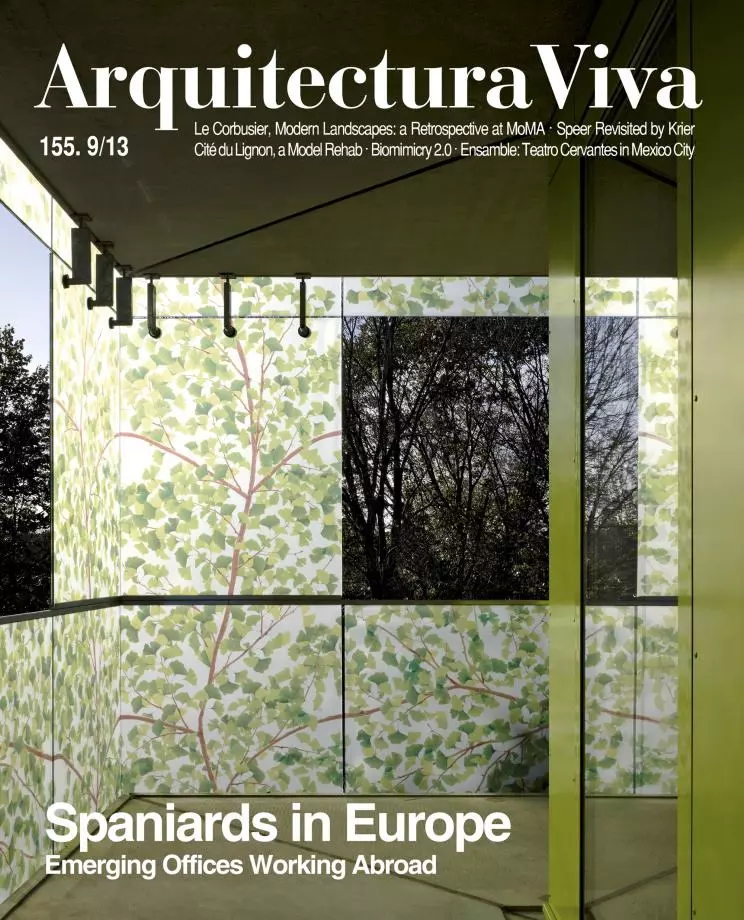Ginkgo Project
Casanova + Hernández architects- Type Collective Housing
- Material Glass Screenprinted glass
- Date 2012
- City Beekbergen
- Country Netherlands
- Photograph Christian Richters
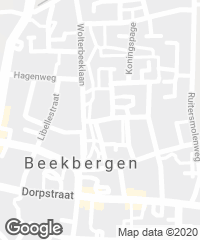
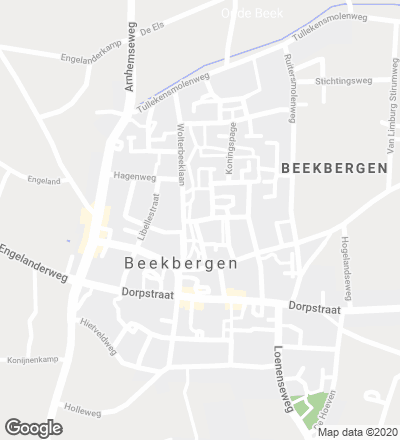
The urban structure of Beekbergen, the Dutch village where this building is located, consists primarily of large one-family houses that neither fall within the economic means of young people nor are appropriate for use by persons with reduced mobility. Following the density model but physically and visually integrated with the surroundings, the Gingko Project proposes an alternative to this structure. The design for this resorts to a compact building type formed by several concentric rings. An inner one contains the circulation cores. A second ring places together all the service zones of the apartment units (bathrooms, kitchens, storage and MEC installations) in order to free up space in the third ring, which is exclusively for living rooms and bedrooms. Last is an outer strip where spatious terraces engage the dwellings with the exterior context.
The way this engagement is produced gives rise to the two ‘skins’ of the building. On one hand is a ‘green’ envelope which is translucent, faces a nearby park, and is built with glass decorated with the motif of a leaf of Gingko biloba, the tree that gives the project its name. On the other hand is an ‘urban’ skin which is more hermetic, formed by the austere composition of windows and balconies arranged with a discreet rhythm on a surface of dark brick.
Obra Work
Ginkgo Project in Beekbergen, Apeldoorn (Netherlands).
Arquitectos Architects
Casanova + Hernández / Helena Casanova, Jesús Hernández.
Colaboradores Collaborators
T. Been, R. Taapken, R. Huiberts, M. Marotta, I. Illanes, R. Van de Straat, M. Teufel, P. Viña.
Fotos Photos
Christian Richters.

