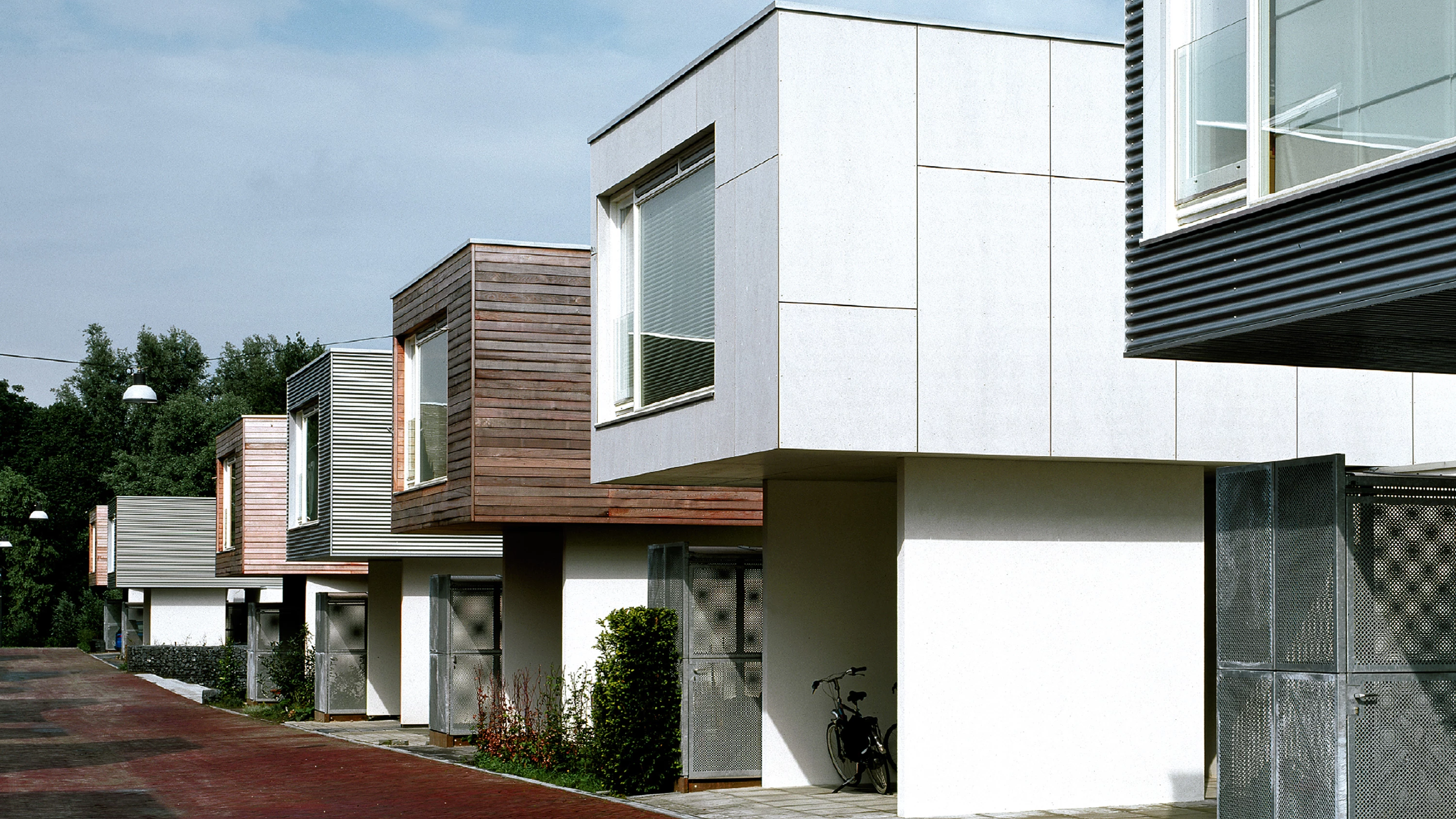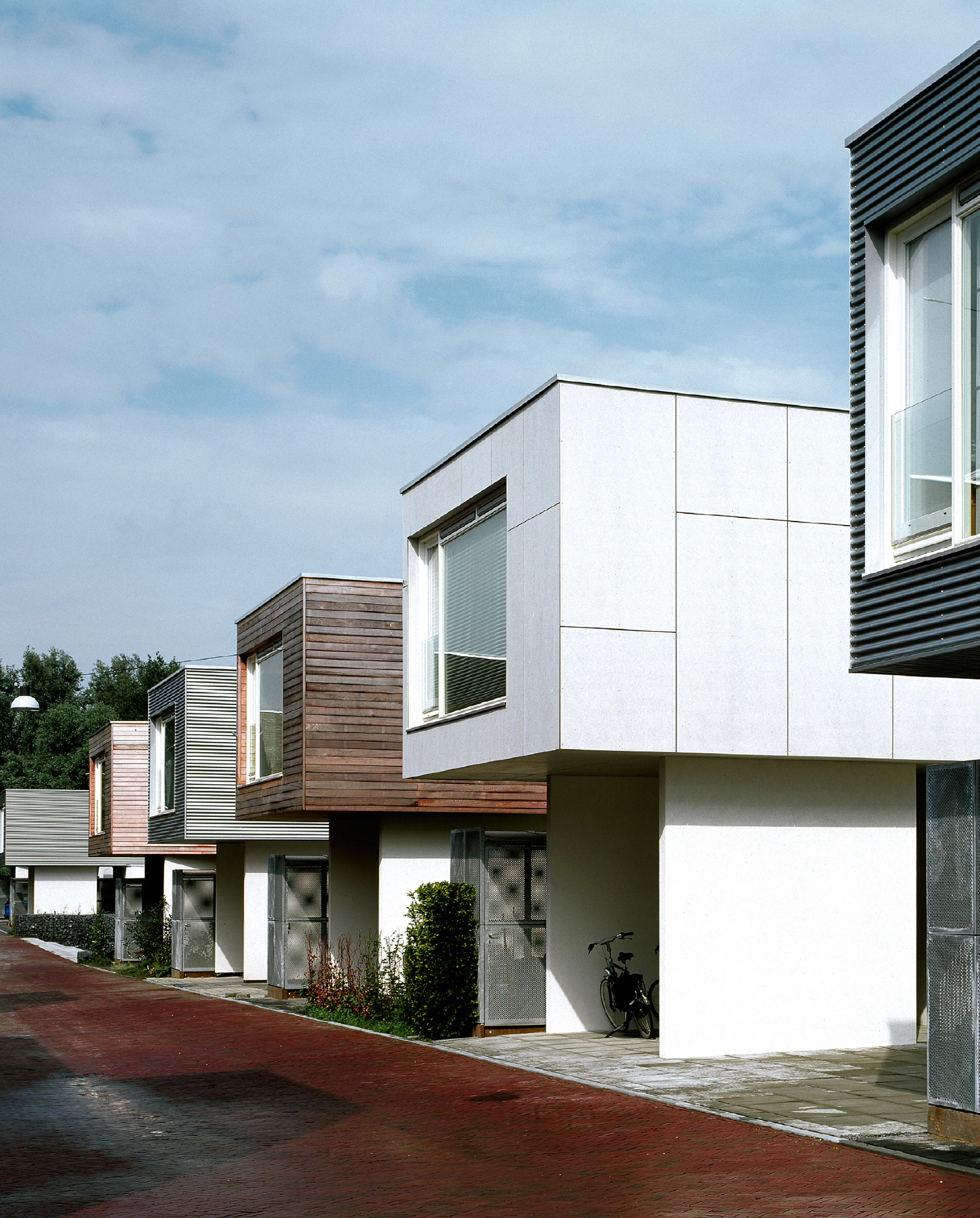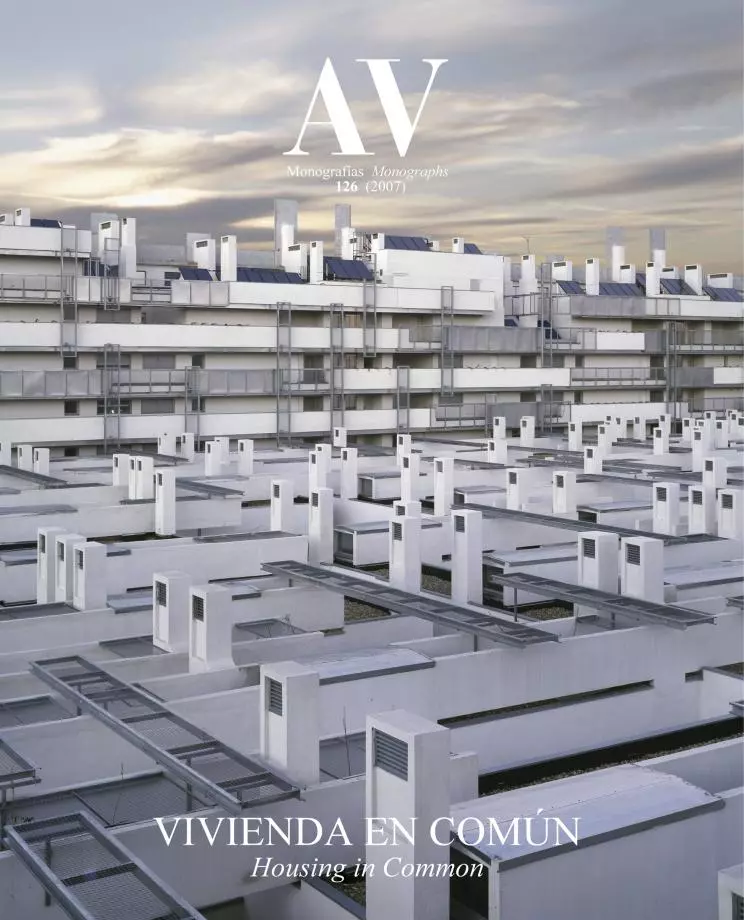Terraced Housing, Groningen
Nieto Sobejano Arquitectos- Type Collective Housing
- Date 2003 - 2007
- City Groningen
- Country Netherlands
- Photograph Roland Halbe
The terrains of an old timber factory in the city of Groningen are becoming an important area of growth. One of the several interventions under way there is the De Linie plan, a scheme for the construction of single-family dwellings for which sixteen studios have developed projects susceptible of being repeated and inserted, as in a combinatorial game, to the general plan. Within this context, the design presents two versions: a general one, on a type-plot measuring 13.5 x 15 meters, and another specific one, in a particular location bordering on a canal. The process by which the dwellings are conformed stems from the definition of a limited number of elements that, when interchanged, shall generate multiple variants in accordance with use and position. The alternation of materials on the facades – wood, sheet and fibercement – openly expresses this idea of randomness. Each housing unit is conceived as an interior space flowing out onto three areas – street, garden and sky – representing three different degrees of privacy – public, semipublic and private. The built area is concentrated around a 5.50-meter-wide band on a side of the plot, freeing up space for a large interior garden... [+]
Cliente Client
Gemeente Groningen, Duurkens & Tichelaar
Arquitectos Architects
Fuensanta Nieto, Enrique Sobejano; Stephen Belton (arquitecto de proyecto project architect)
Colaboradores Collaborators
Carlos Ballesteros (1ª Fase 1st Phase); Stephen Belton (2ª Fase 2nd Phase)
Maquetas Models
Juan de Dios Hernández, Jesús Rey; Isabel González Andreu
Fotos Photos
Roland Halbe, Aurofoto







