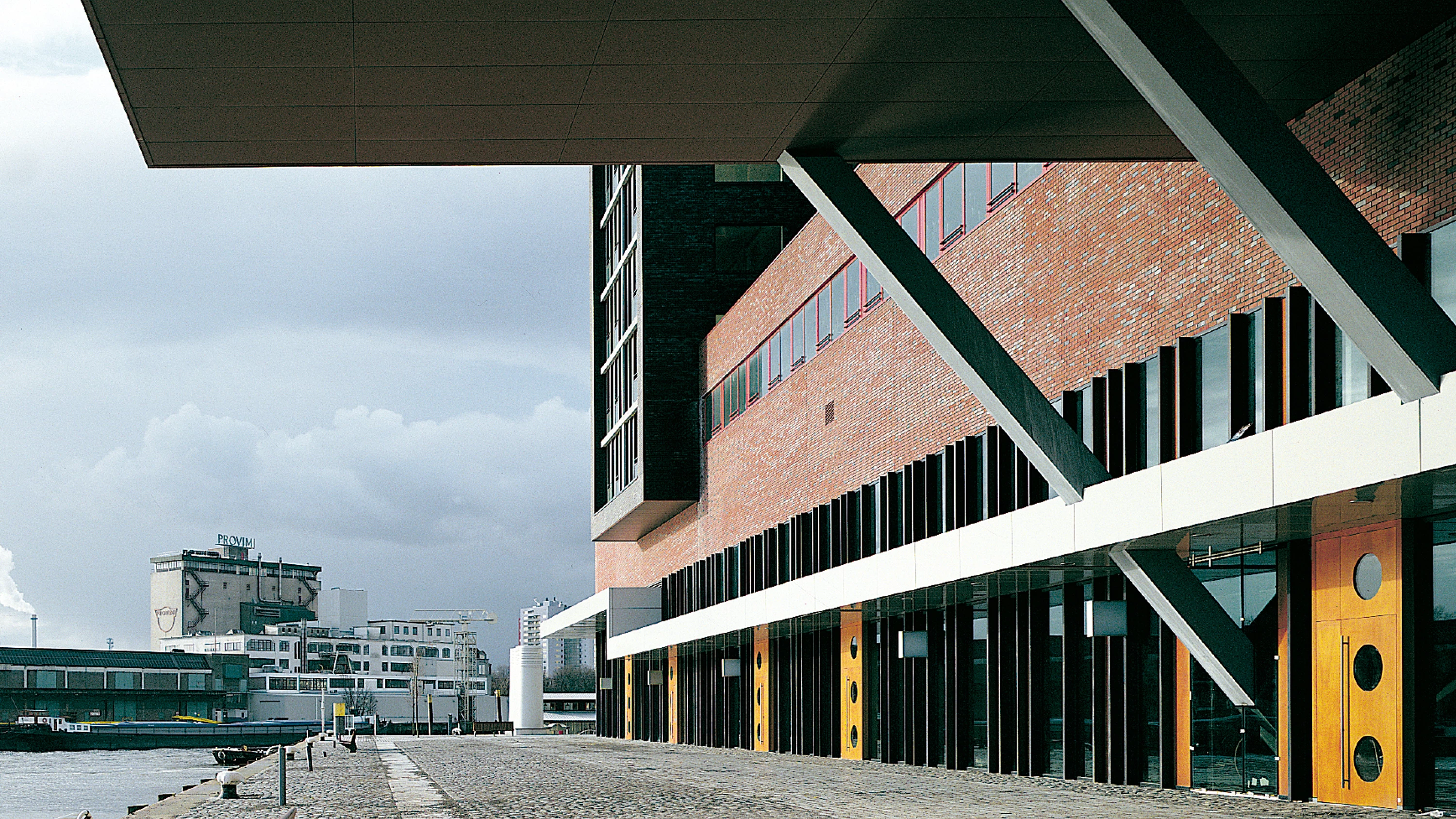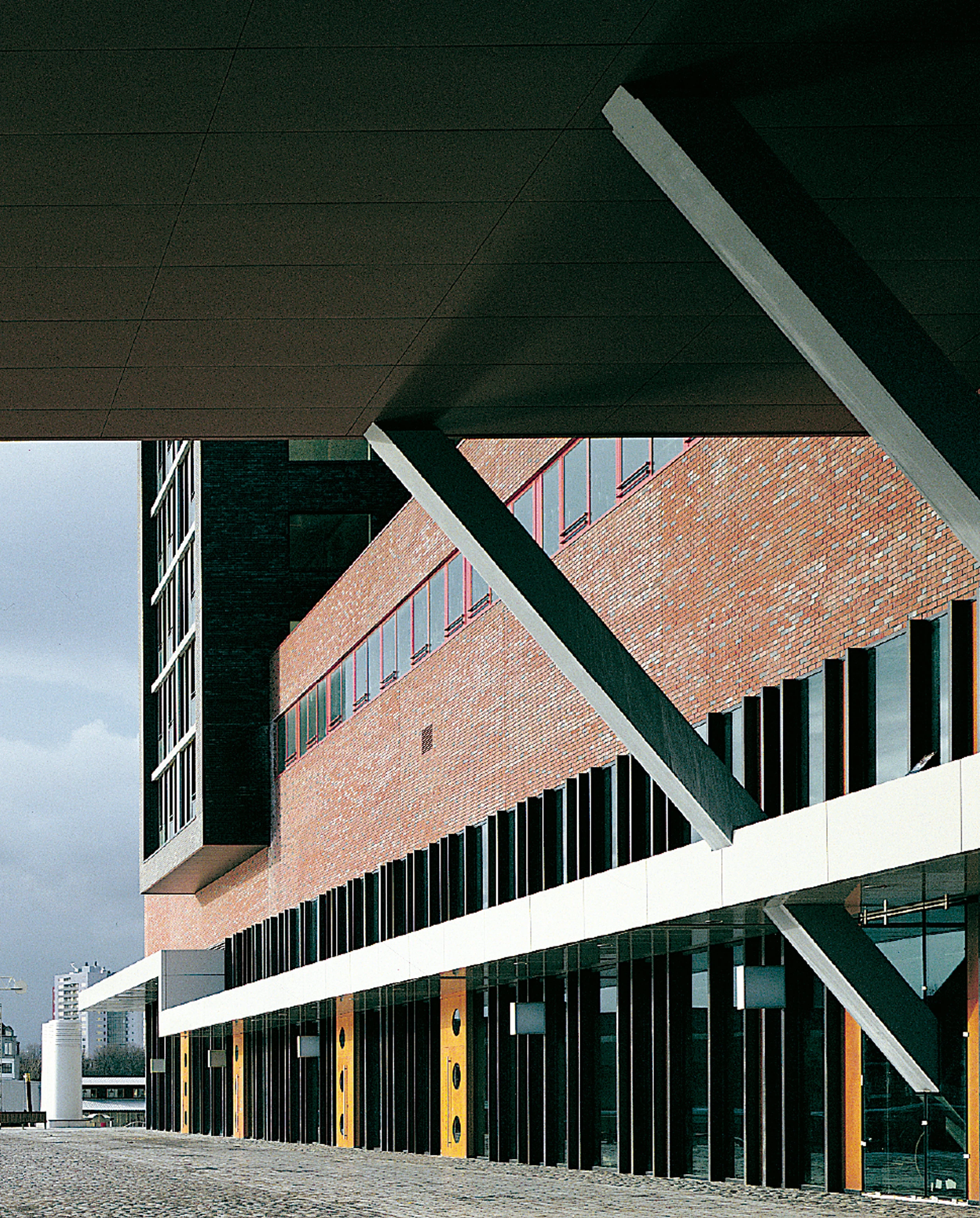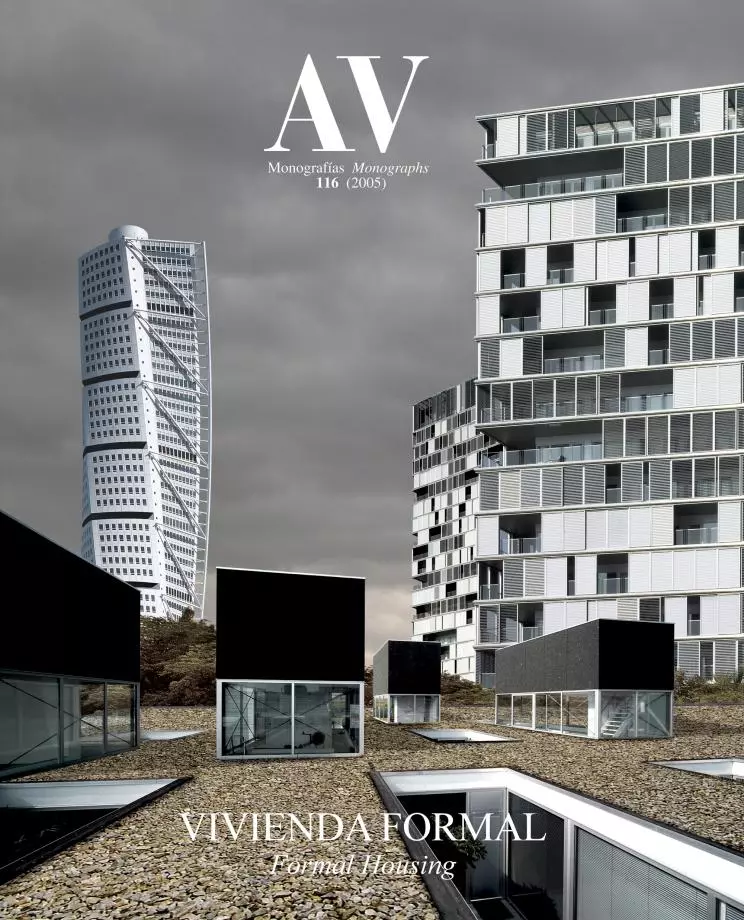Montevideo Tower, Rotterdam
Mecanoo- Type Collective Tower Housing
- Material Ceramics Brick
- Date 2003 - 2005
- City Rotterdam
- Country Netherlands
- Photograph Christian Richters
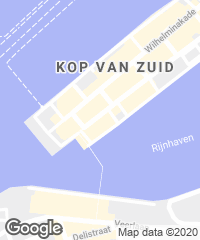
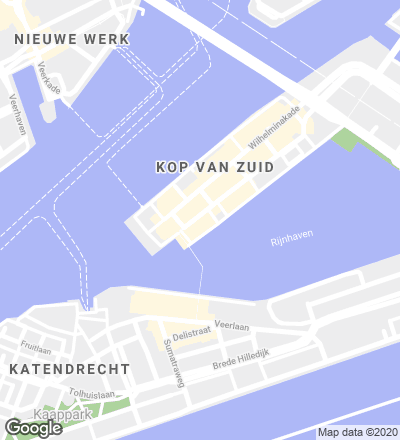
The expansion of its activities has forced Rotterdam’s harbor to shift closer to the sea, thereby freeing up extensive areas of the city for other uses. The Wilhelmina pier lies between the River Maas and the Rhine Harbour, and is gradually developing into a residential and office area with numerous high-rise buildings. The ocean steamers and cruise ships of the Holland-Amerika Line once moored on this pier, taken up by warehouses named after faraway international port cities such as New York, San Francisco or Havana. To continue the tradition, the tallest residential building of the Netherlands has been baptized Montevideo.
Located on the southern flank of the harbor, the new tower is close to two high-rise office buildings, one designed by Norman Foster and the other by Renzo Piano. Endeavoring to set itself apart from the large and homogeneous residential complexes, characterized by the repetitive use of balconies, the proposal consists of a series of tall buildings to compose a ‘vertical city’, a stack of generous and neutral spaces in which to work or live, and with a great variety of functions at street level.
The Montevideo Tower goes up as a composition of intersecting volumes whose construction in brick, along with the use of color and details, evokes the American skyscrapers of the interwar period. The structural aspects also recall this connection, and the system chosen alternately resorts to steel (America) and concrete (Holland) alternately. The first two floors are made of steel and support the tower of 152 meters and a volume that juts out 16 meters, and that accommodates the Water Apartments. The next 27 floors have been carried out with a concrete structure and, from level 28 on, the structure used is again of steel, so the dwellings on these floors are freely subdivisible. The succession of construction systems generates a great spatial variety: 192 dwellings of no less than 54 different types, reflected on the facades through a series of rhythmic compositions formed by windows, galleries and loggias.
The building echoes the structure of an ocean steamer, with different floor-to-ceiling heights, prices and communal facilities. The apartments come in a range of sizes, and residents can enjoy a number of service facilities such as laundry, catering and cleaning and maintenance, aside from restaurants, offices and even a swimming pool with a gymnasium and sauna... [+]
Cliente Client
ING Real State
Arquitectos Architects
Mecanoo
Colaboradores Collaborators
Francine Houben, Leen Kooman, Aart Fransen, Allart Joffers, Huib de Jong, Danny Lai, Niels Onderstal, Ergün Erkoçu, Kolja Preuss, Andres Ambauen, Angelique Wisse, Peter Williams, Oscar Benet Ramos, Henk Bouwer
Consultores Consultants
ABT (estructura structure); Schreuder (instalaciones mechanical engineering); Rick Vermeulen, Ineke Hauer (artistas artists)
Contratista Contractor
Besix
Fotos Photos
Christian Richters

