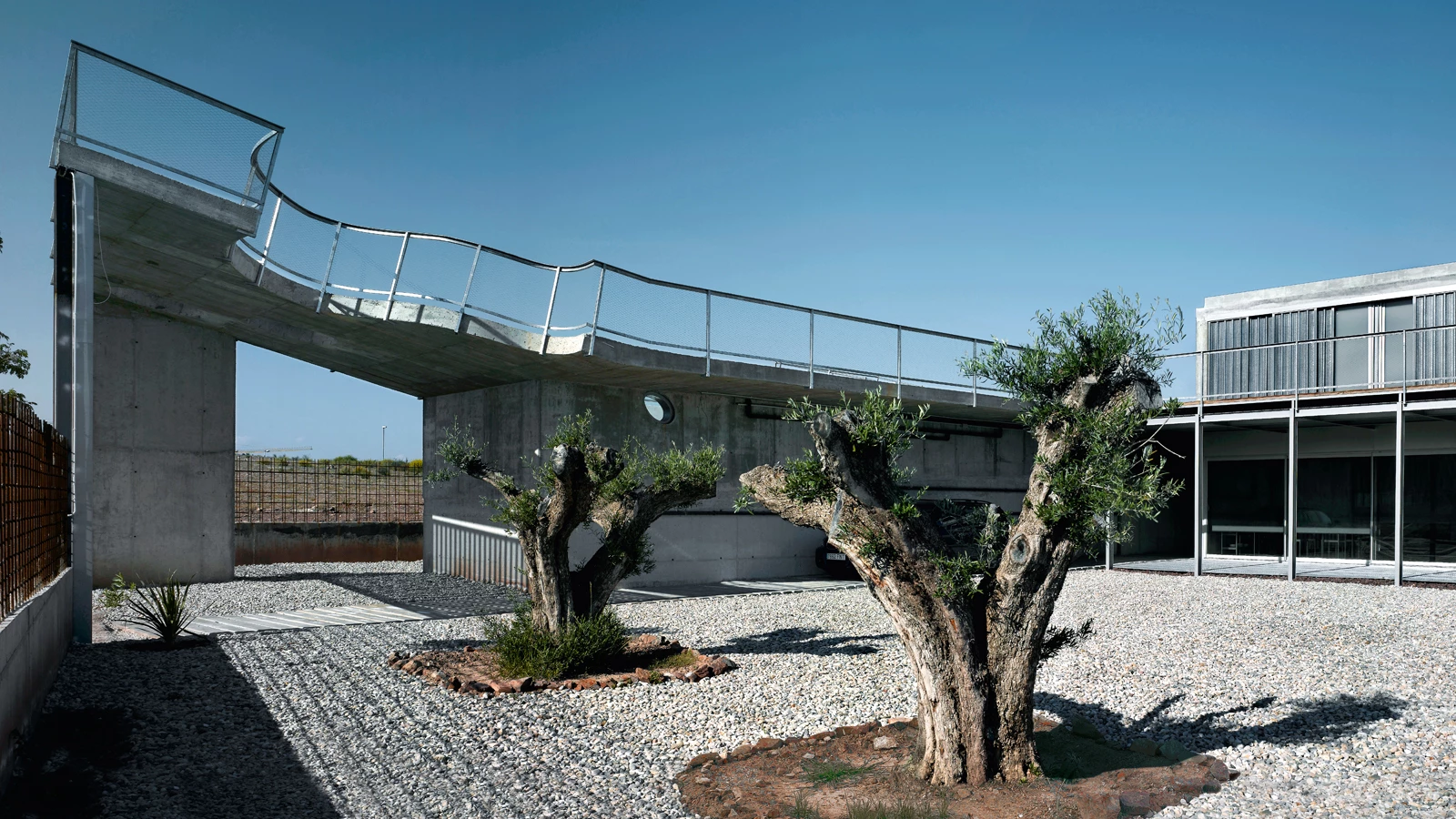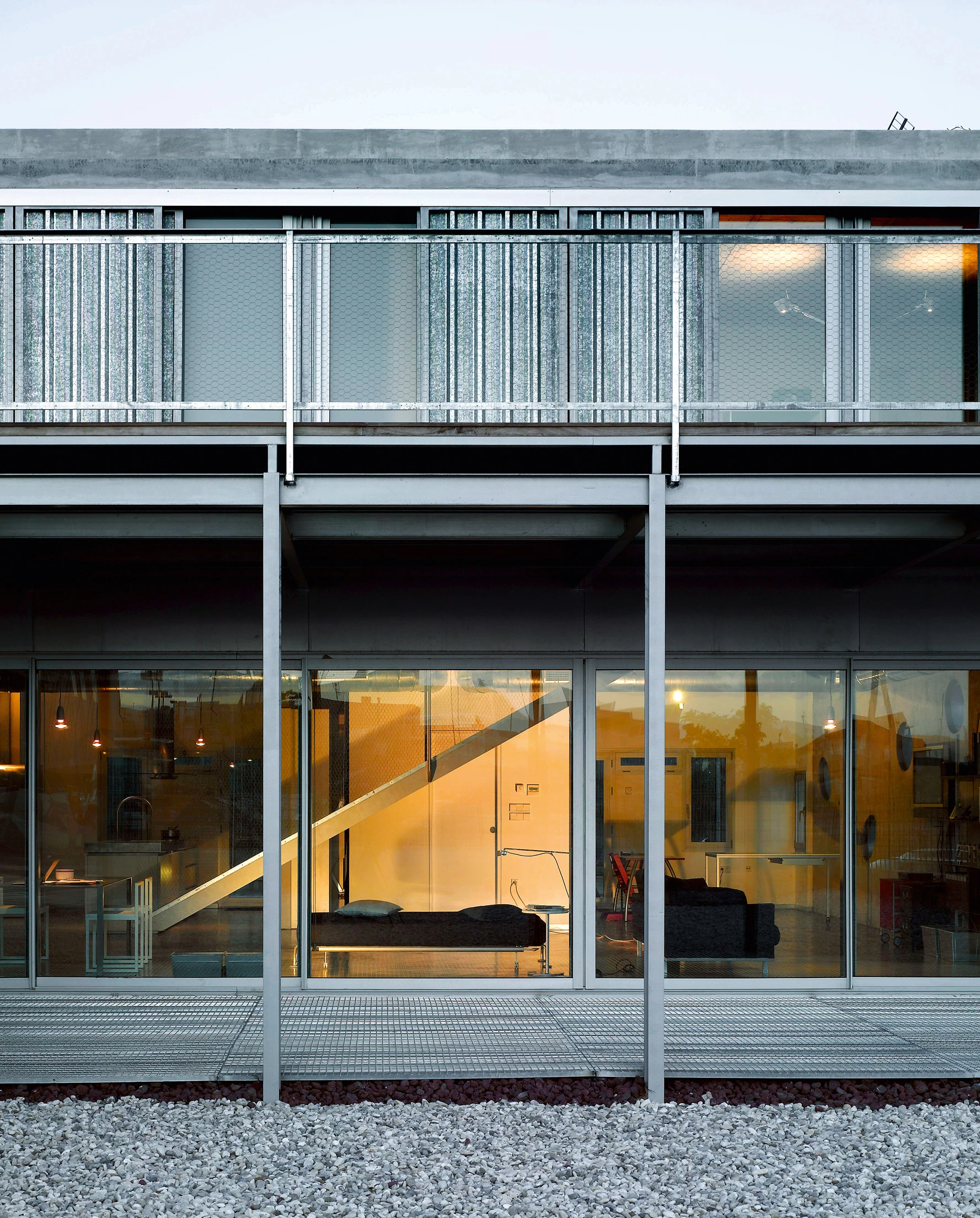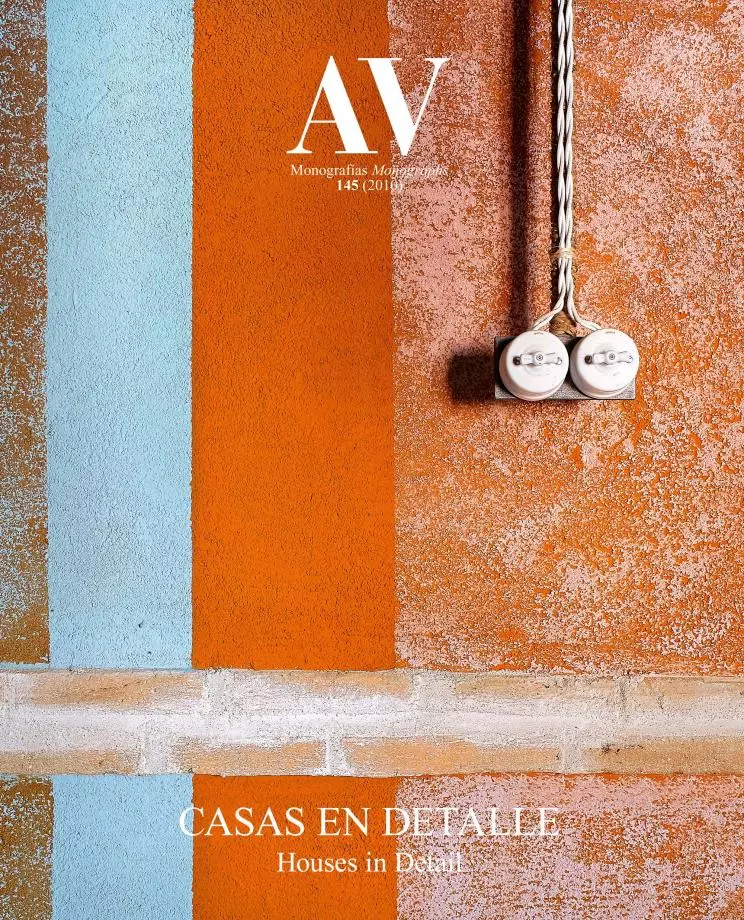House for a Swimmer
Martín Lejarraga- Type Housing House
- City Murcia
- Country Spain
- Photograph David Frutos
The house takes up part of a plot of 1,039 square meters north of the city of Murcia, in a residential area dotted with single-family dwellings, close to important roads of peripheral traffic and to the university campus of Espinardo. The scarce contextual references of the plot, together with a westward orientation that is not the best given the local climate, were the main challenges of the project, which had as premise the owners’ desire to build a large pool measuring 25 meters long by 4 meters wide.
Because of its dimensions, the swimming pool was placed on the northern side of the site, determining the sequence of spaces formed by the house as central line of the whole intervention. Elevated over the terrain, which allows a direct relationship with the distant landscape, its exposed concrete volume delimits one of the sides of the garden. This wall is pierced by egg-shaped openings, of different sizes, closed with glass that resists the pressure of water as would the walls of an aquarium. The pool basin has two differentiated zones, with a storage and machinery area built under the shallower part.
The rest of the dwelling is traced in relation with the pool basin, so the access is located in the gap between the pool and the square-shaped volume containing the main program. Inside, a free-flowing floor plan presided by a central staircase takes on all the protagonism. The staircase does not rest on the floor, but is rather designed as a light extension of the first floor, where the bedrooms are located. The living-dining room occupies a preferential position towards the western garden of the ground level, to which it is completely connected visually thanks to the sliding aluminum frames.
Due to its orientation, the project devises several mechanisms to protect from the harsh sunrays – cantilevers, terraces, shading systems – which define the way in which the interior and exterior spaces are interrelated. The large terrace of the master bedroom on the first floor is, for its part, also the roof of a metallic porch structure that protects the west facade of the living room, nuancing sunlight and generating an intermediate space that performs as a filter between the interior and the exterior. Aside from the main bedroom, the upper floor gathers the twin bedrooms for the kids, facing East, as well as a living area facing West, open to the upper platform of the swimming pool, and that is used as workspace and reading area.
Cliente Client
Albert Burgos, Fuensanta Morales
Arquitecto Architect
Martín Lejarraga
Colaboradores Collaborators
Daniel Ruiz, Julián Lloret; Antonio Pérez (aparejador quantity surveyor)
Consultores Consultants
ACE Edificación
Contratista Contractor
Altamira Decor; Rolucons (piscina swimming pool)
Fotos Photos
David Frutos







