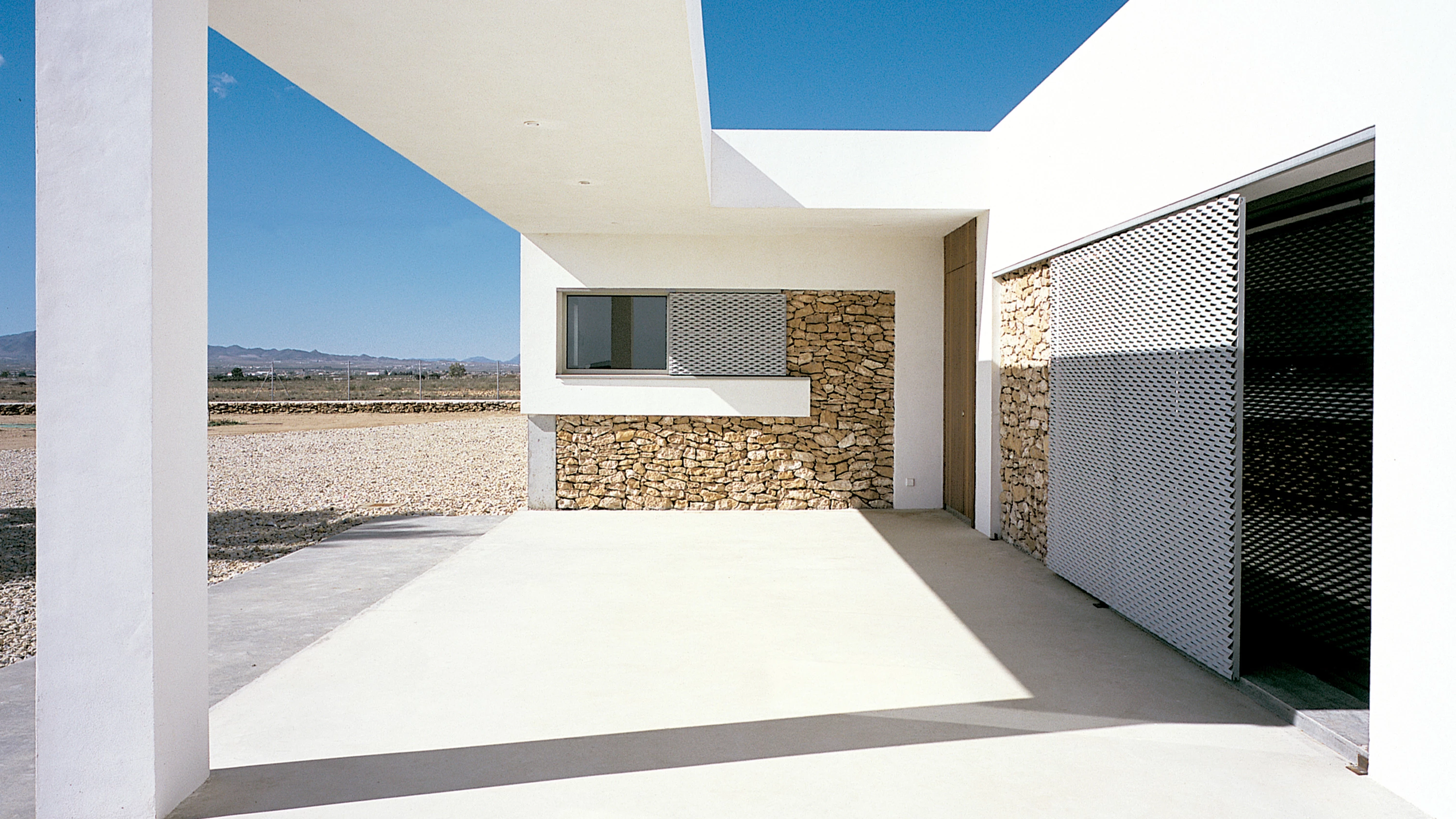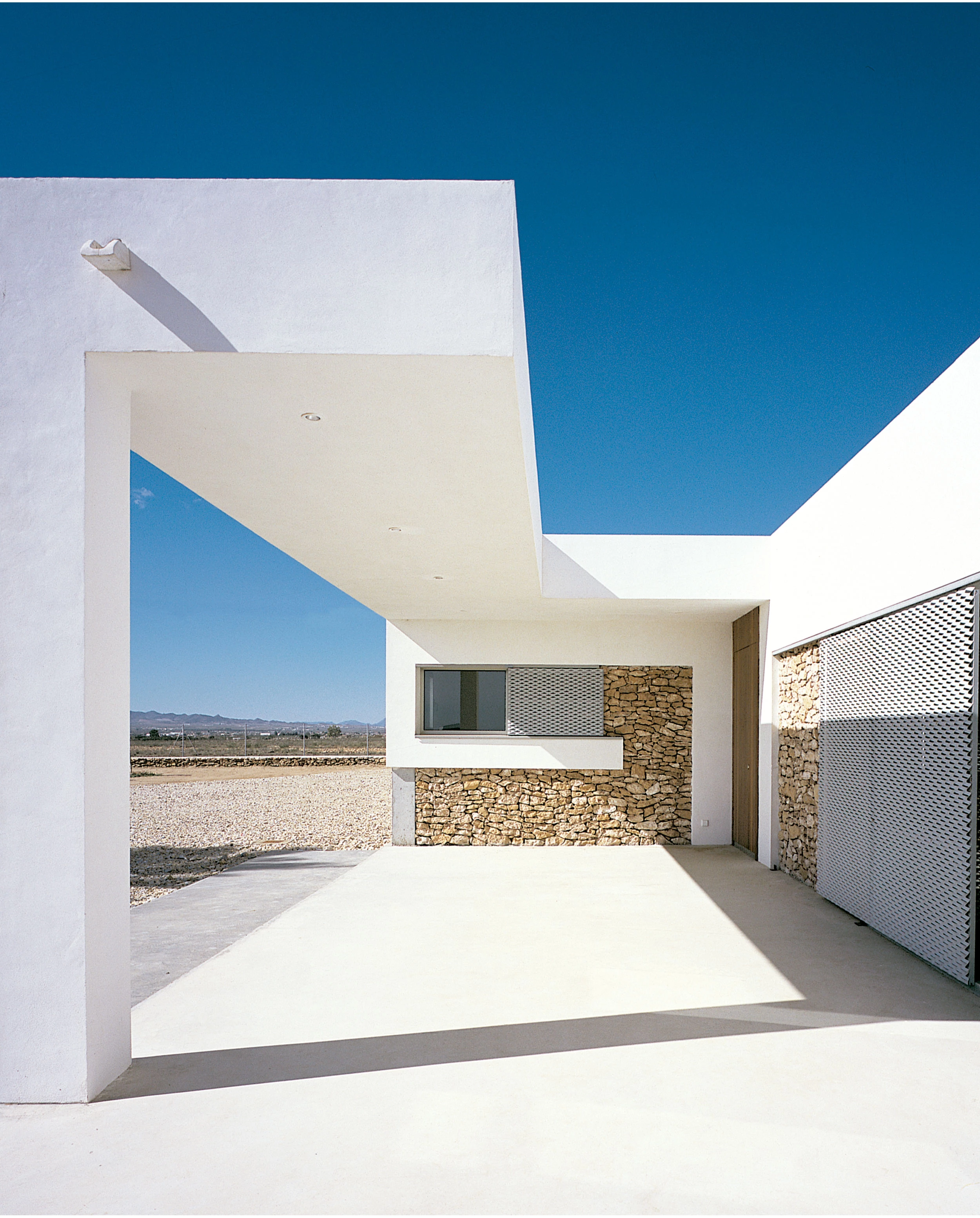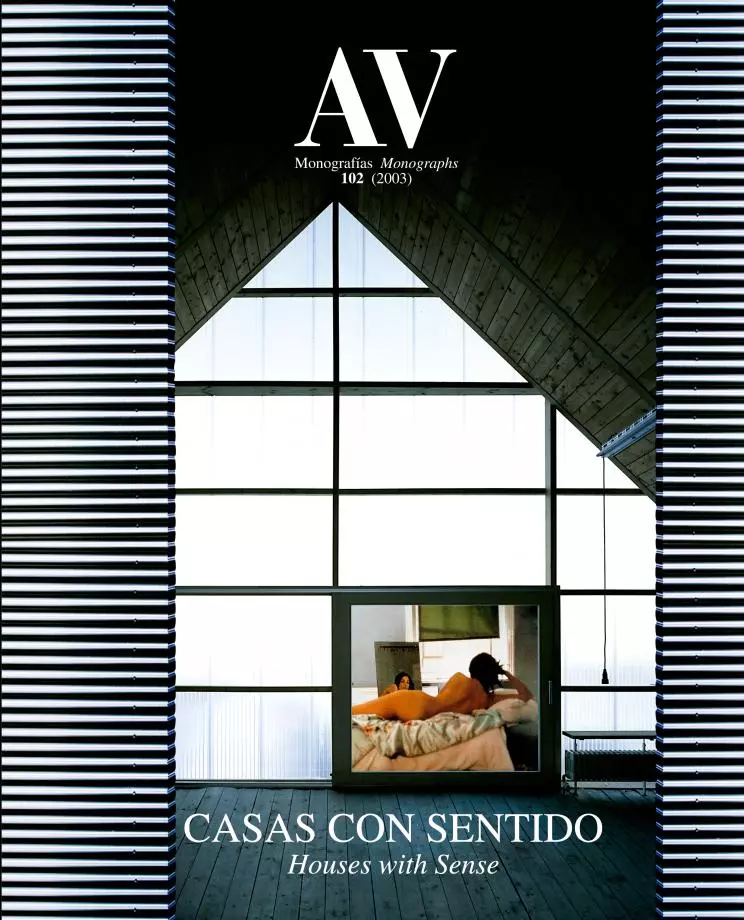House on a Dry Field, Fuente Álamo
Adhoc msl- Type Housing House
- Material Stone
- Date 2003
- City Fuente Álamo (Murcia)
- Country Spain
- Photograph David Frutos
The large dry plain of Campo de Cartagena has turned, little by little, into a vast irrigated land. The traditional landscape that surrounds the house, a plain covered by a thin crust of limestone, already showed signs of change in the very first stages of the commission: a machine systematically perforated the layer, destroying it, and set down the remaining fragments in small piles scattered on the terrain.
The design of a house for a large family – ten children and frequent guests – has been carried out bearing in mind the conservative mentality of its owners. The final program is the result of a careful research into the constructions of the area, characterized by one all-present type: houses with a single long bay, north-south orientation, one level and the annexes wrapped around closed courtyards.
The combination of these premises originated a house of linear development, formed by two parallel slabs – a single one of origin –, with one displaced with respect to the other. A corridor moves through the houses crossing it from east to west, leading to the bedrooms of the children in the southern bay, where they also enjoy their own storeroom and living room, and to the kitchen, dining, living and the main bedroom on the northern bay. The displacement of both bays leaves two semi-exterior areas which the dwelling seizes: the area of entrance towards the south, and a courtyard – to which the kitchen and corridor open – in the cooler area.
A simple structure of reinforced concrete porticoes repeats itself with a four-meter module along the full length of the two slabs. The exterior facade incorporates, on the extrados of the brick masonry, the calcareous stones that pile up on the surrounding grounds. The size of the windows varies depending on the function of the areas they serve, and are protected from the exterior – for safety reasons and also to isolate the rooms from the intense Mediterranean sun – with elements of perforated sheet. The mortar surround, appropriate to the area and painted white, was built larger than usual, so that it runs along the four facades of the house. When it reaches the entrance it disappears from the wall surface leading to what appears to be an access porch, while around the openings, its width links the slab with the wall plate, in an interplay of lines which establishes a contrast with the uneven stone walls and weaves a mesh of textures and colors... [+]
Cliente Client
Julio Fernández Romero
Arquitectos Architects
Juan Antonio Sánchez Morales, Carlos Jurado Fernández
Fotos Photos
David Frutos







