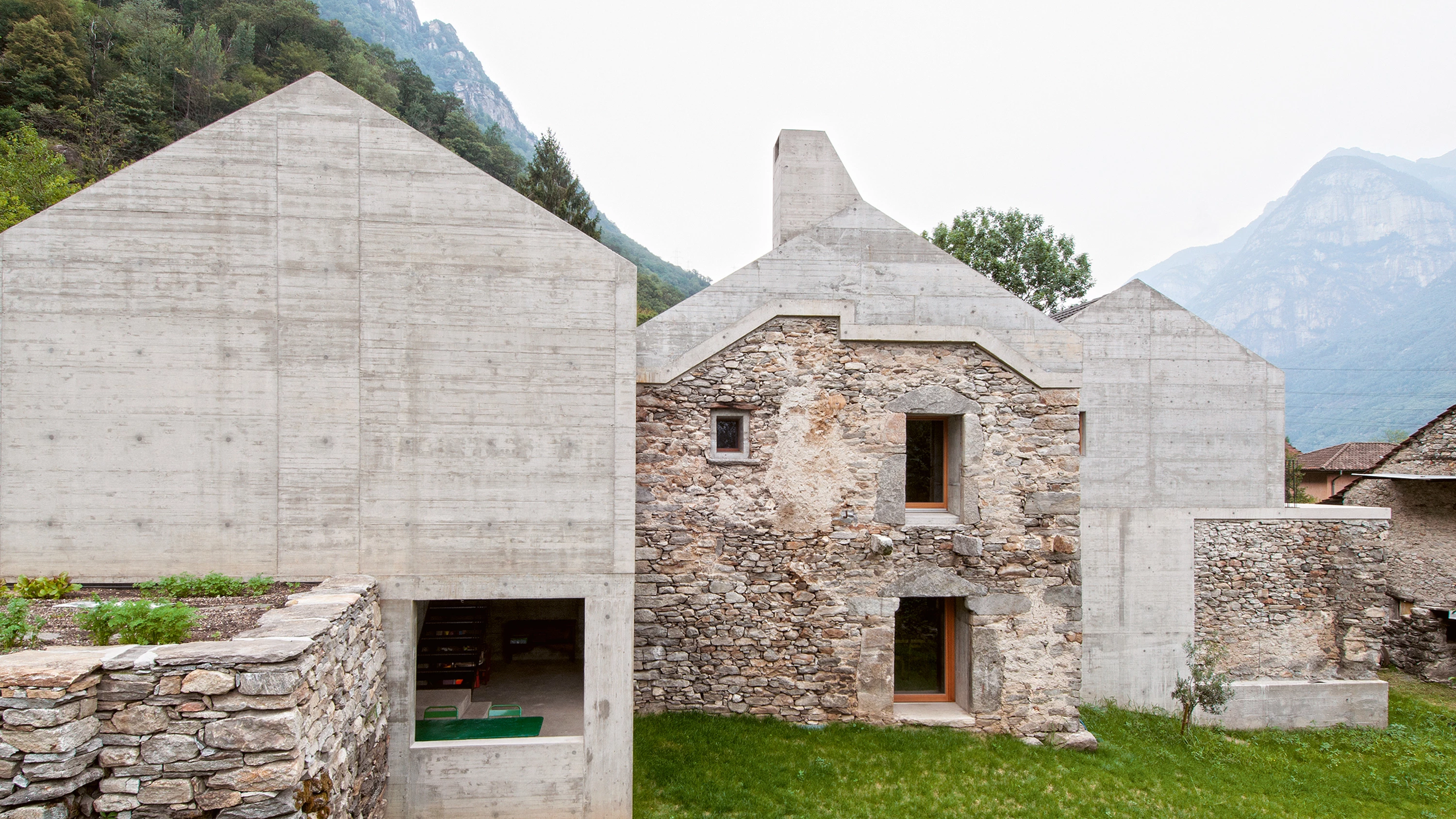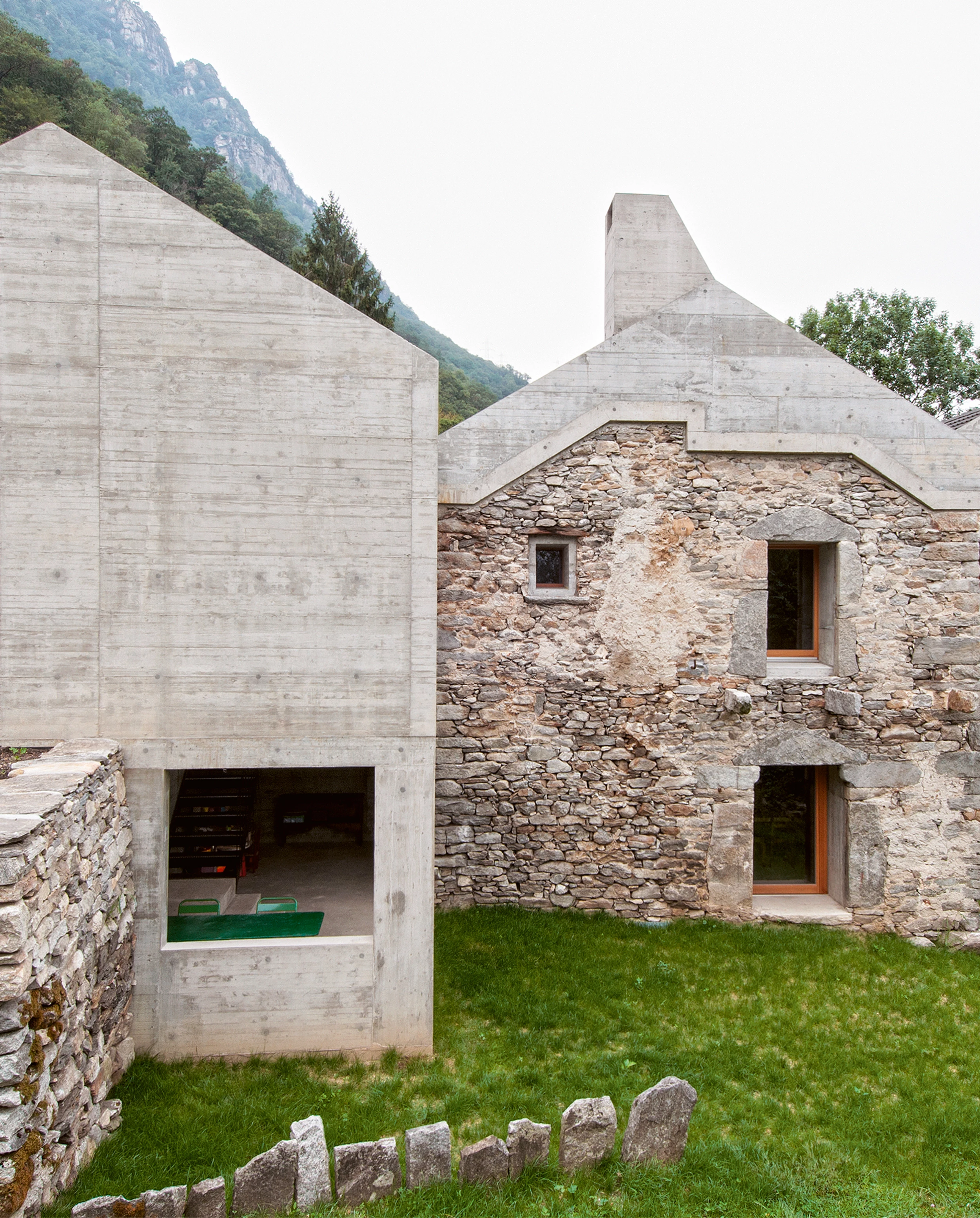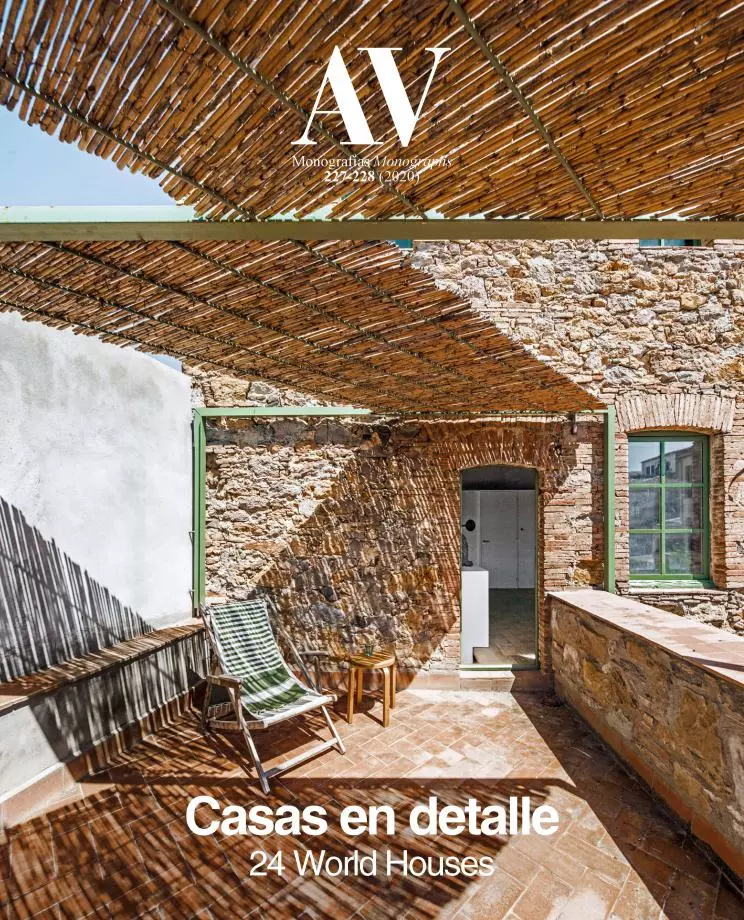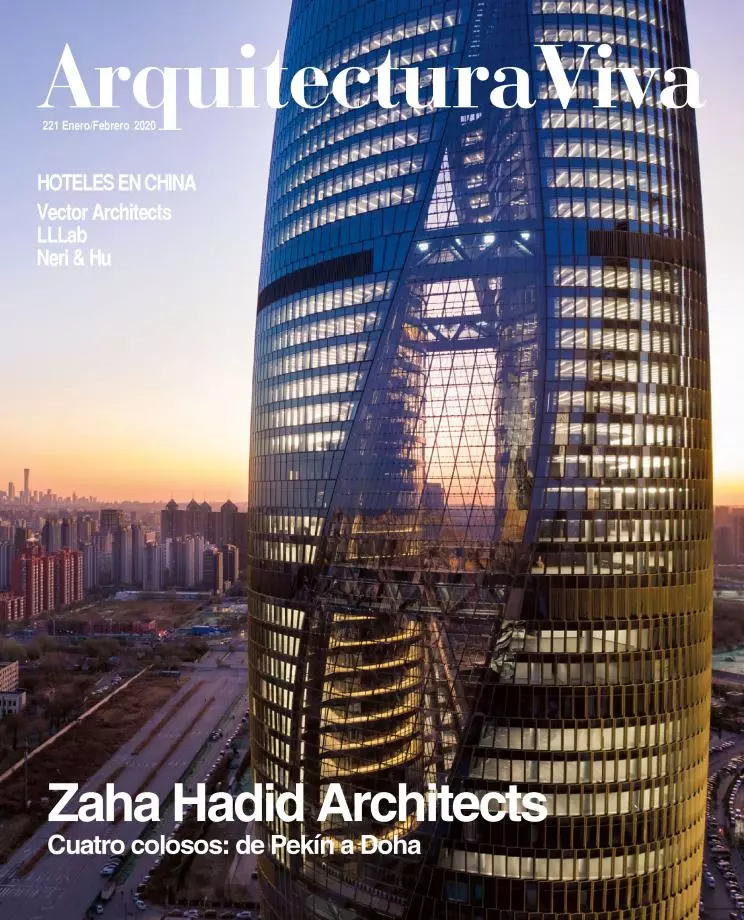Ca’dal Mantova, Prosito
Andrea Frapolli- Type House Refurbishment Housing
- Material Concrete Stone Cement
- Date 2018 - 2019
- City Prosito-Lodrino
- Country Italy
- Photograph Alessandro Malpetti
Located in a rugged landscape within the Alpine municipality of Lodrino, the house is the result of combining old elements – a dwelling dating back to the 15th century that was partly altered in the 1970s, and a small stable from the year 1900 that stands as it was originally built – with a new construction of contemporary note. Instead of demolishing the preexisting buildings, the architect and the proprietors agreed on a restoration and expansion strategy based on two key decisions. The first was to add a volume in a way that would unify the complex and form a complete residence under a succession of pitched roofs. The second was to use a single material, reinforced concrete, for the structural reinforcement of the historical walls, thickening some to as much as a meter, so that old and new would be able to engage in a dialogue through the analogous textures of stone and cement. As for the program, the new building – which negotiates the grade difference between the street and the main floor – harbors the entrance, garage, and technical zones, the central construction accommodates the kitchen and the connective spaces, and the former stable hosts the more private rooms...
[+][+]
Obra Work
Ca’dal Mantova
Cliente Client
Tosca Zanotta, Giovanni Marci
Arquitectos Architects
Andrea Frapolli
Colaboradores Collaborators
Alessandro Malpetti
Consultores Consultants
Pedrazzini Guidotti (ingeniería engineering)
Superficie construida Built-up area
211 m²
Presupuesto Budget
1.100.000 CHF
Fotos Photos
Alessandro Malpetti








