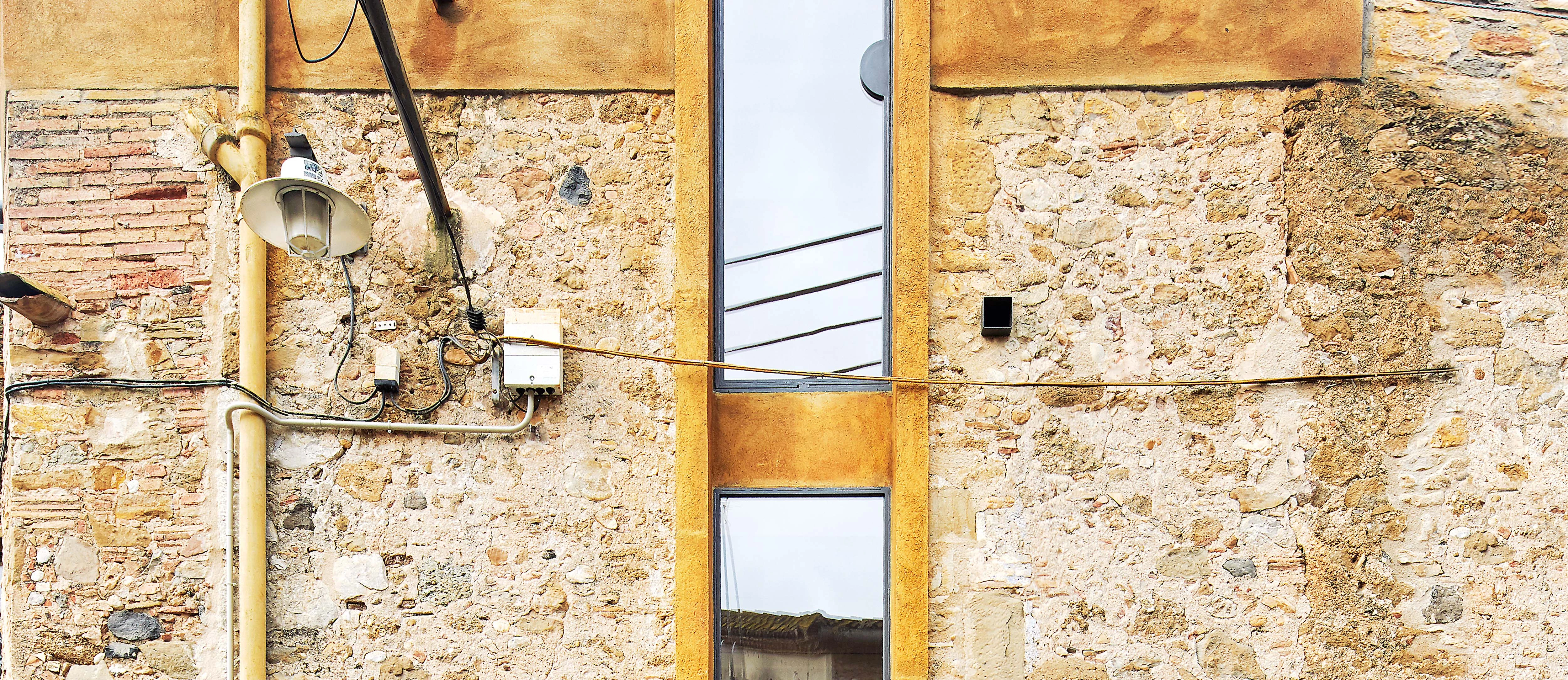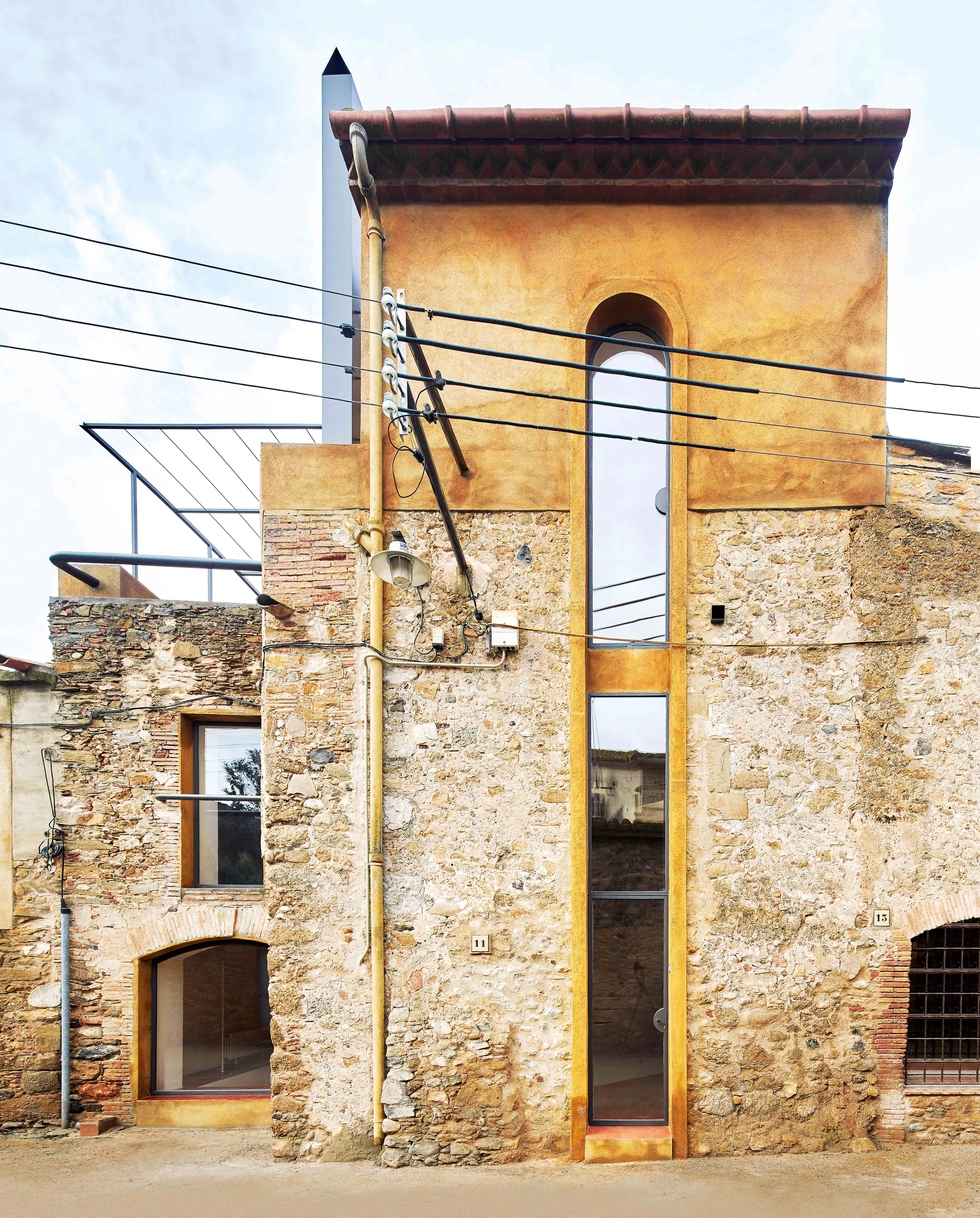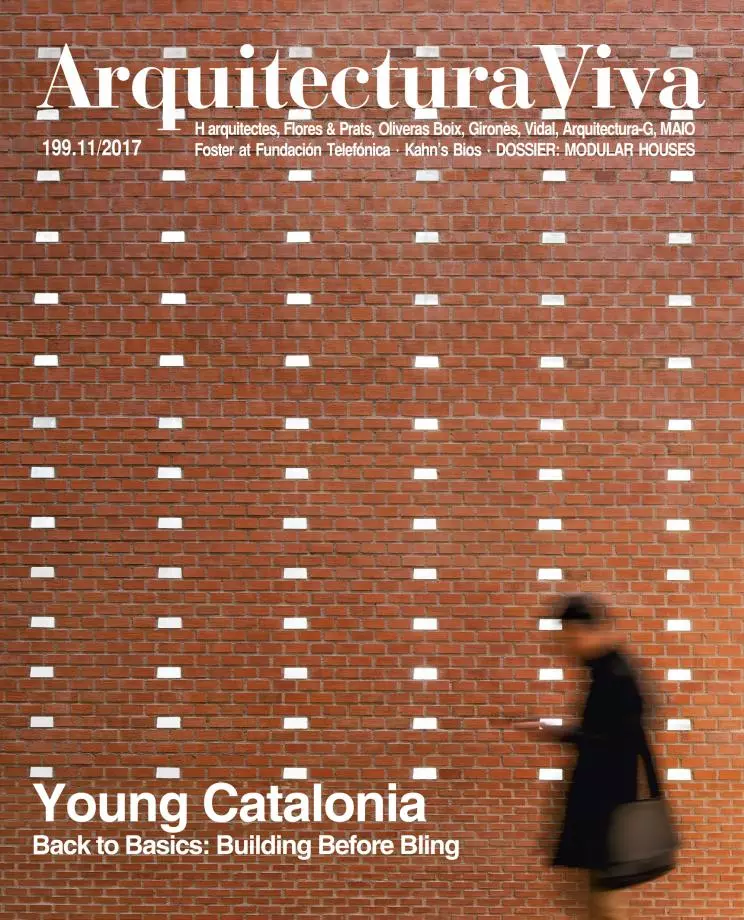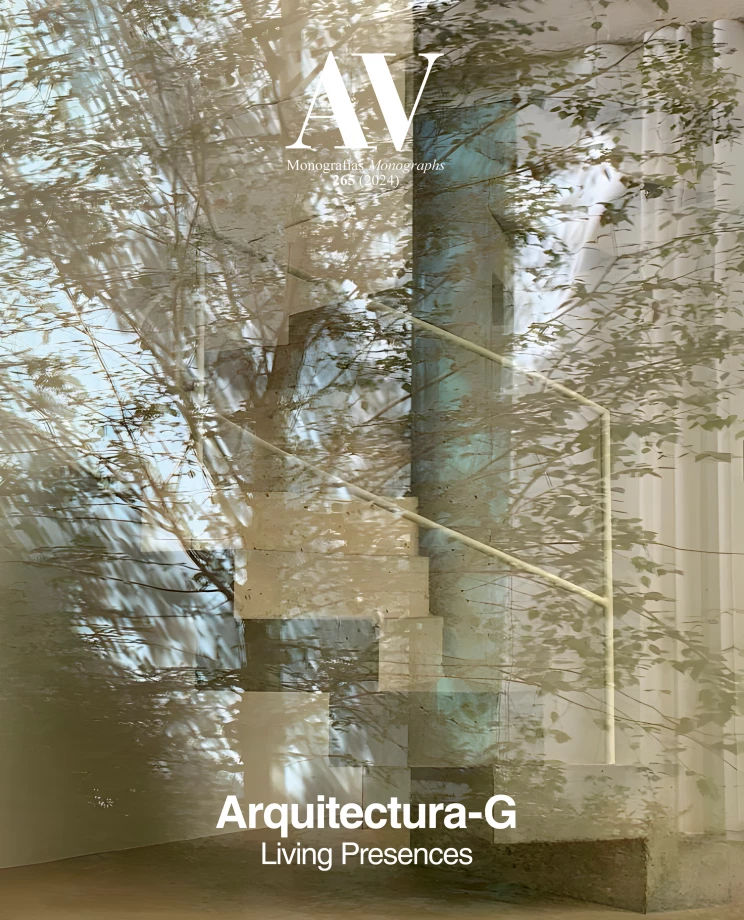House in La Tallada, Girona (Spain)
Arquitectura-G- Type House Refurbishment Housing
- Material Stone
- Date 2017
- City Lleida
- Country Spain
- Photograph José Hevia
The project involved refurbishing a house set between party walls in La Tallada, a typical small village in the Empordà region of Catalonia.
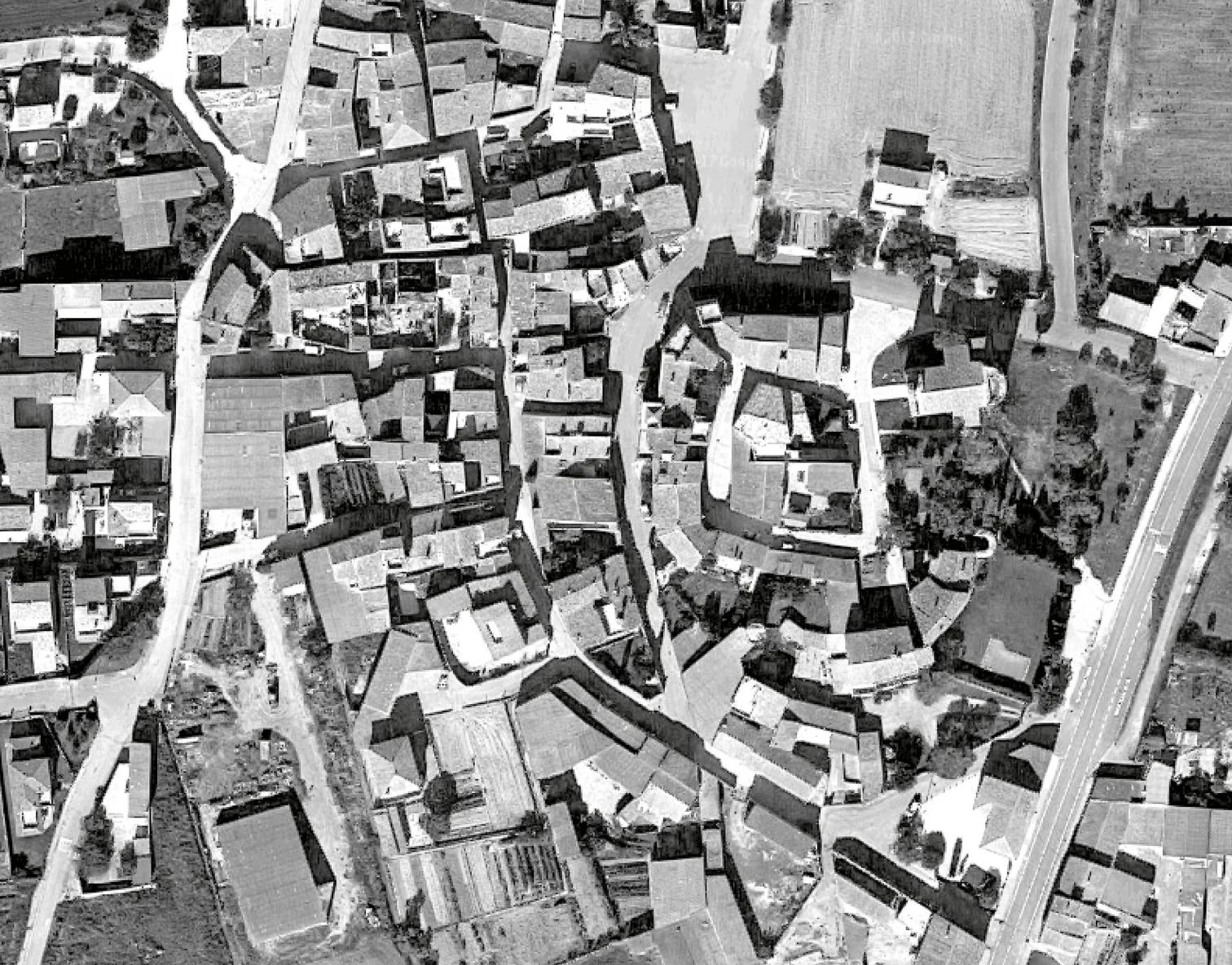
Changes and extensions carried out in the course of the life of the building had given it the peculiar appearance of a tower, and the objective of the operation was to strengthen this vertical character of the dwelling, which was unique amid the predominantly horizontal surroundings.
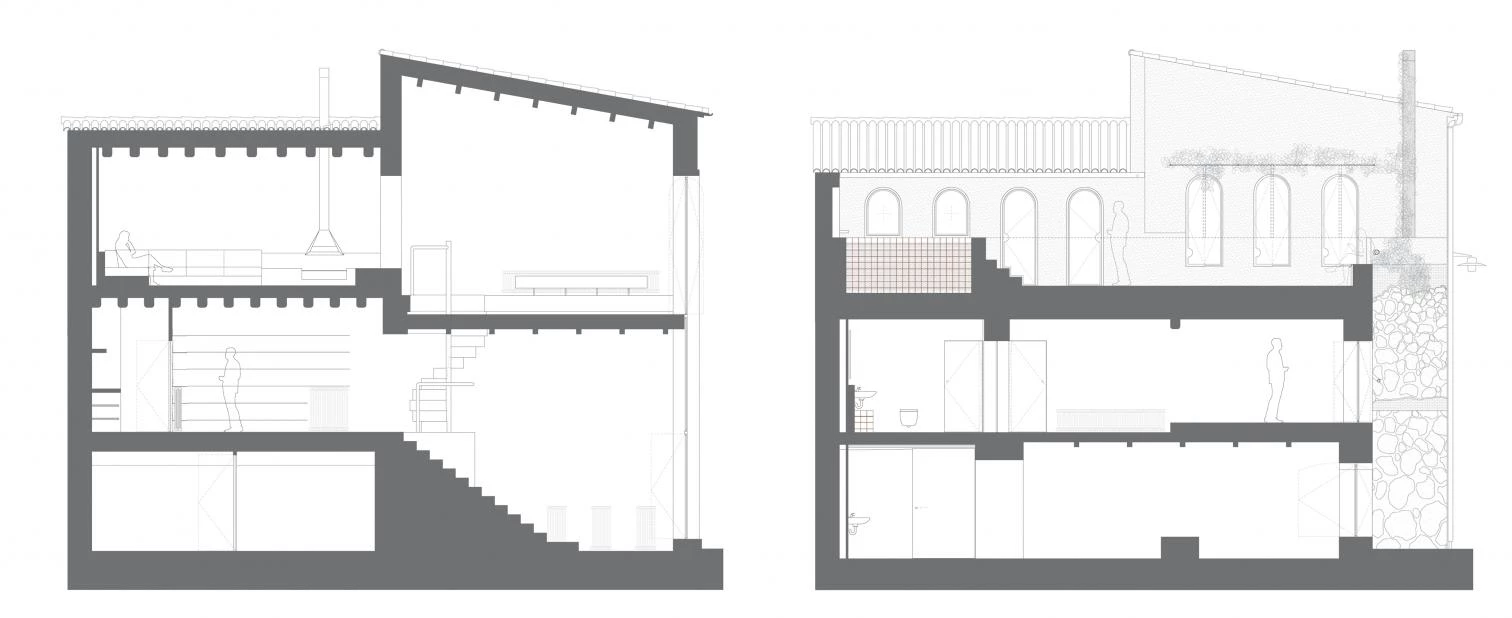
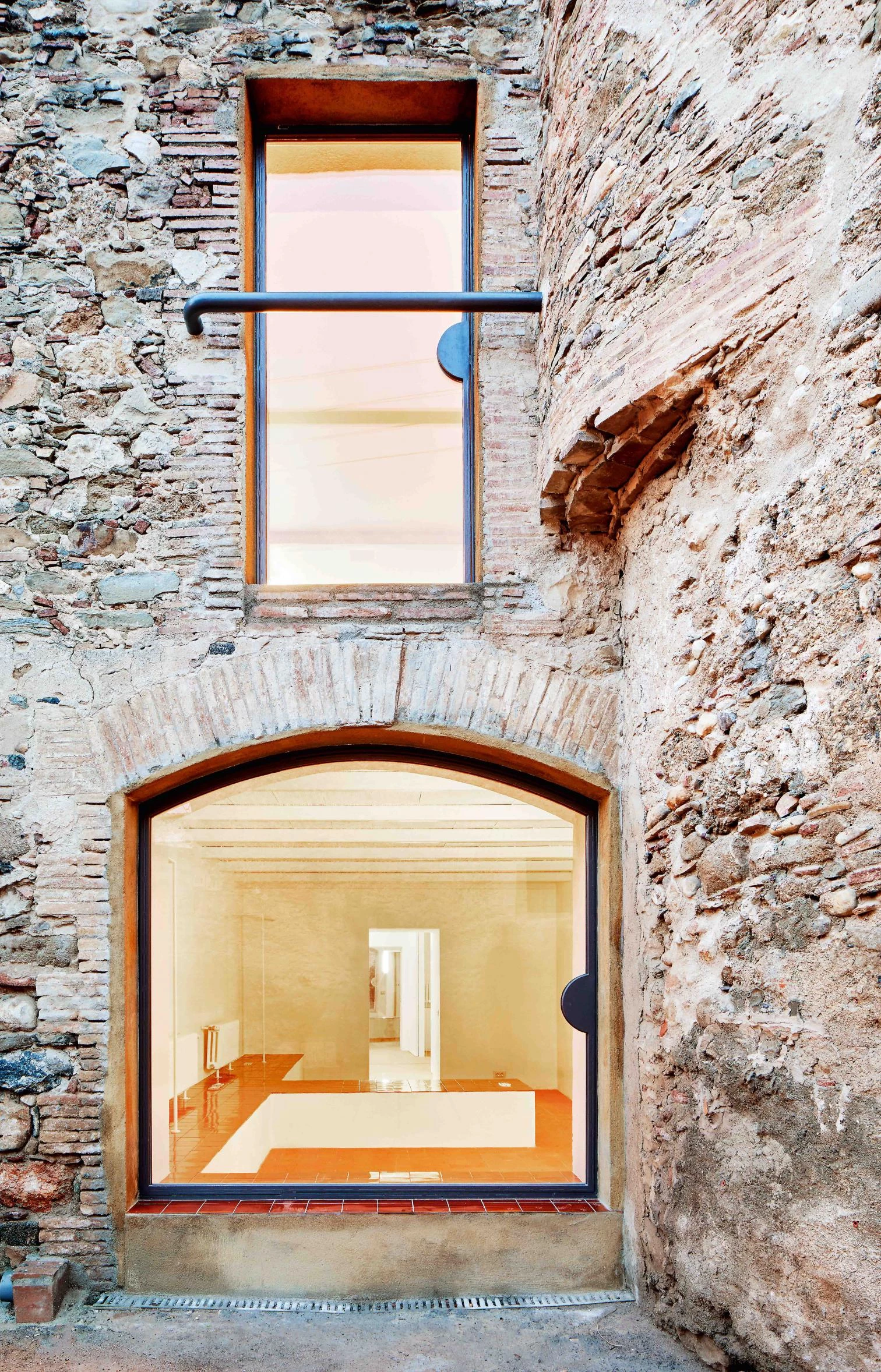
The verticality is reinforced, first, by the house’s interior flow, an ascent made possible by a series of staircases and steps which, as in a promenade architecturale, goes through all the rooms and up to the swimming pool on the terrace that crowns the construction; and, second, by the outer appearance of the building, with the facade repeating in the upper levels the preexisting pattern of the lower ones, a pattern of of elongated openings and semicircular arches, thus presenting to the observer outside – through a large vertical window – the rich sequence of stacked spaces inside.

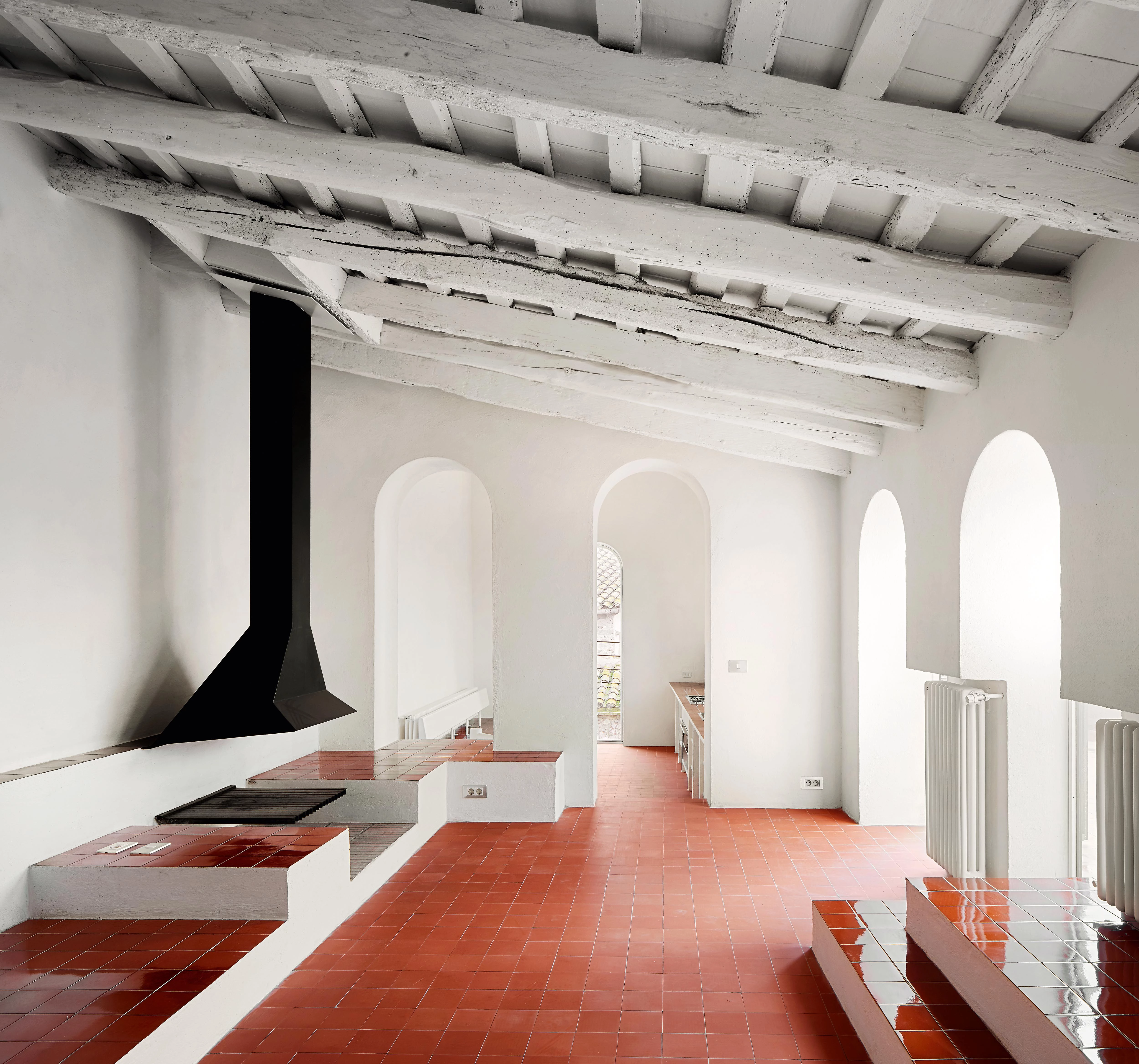

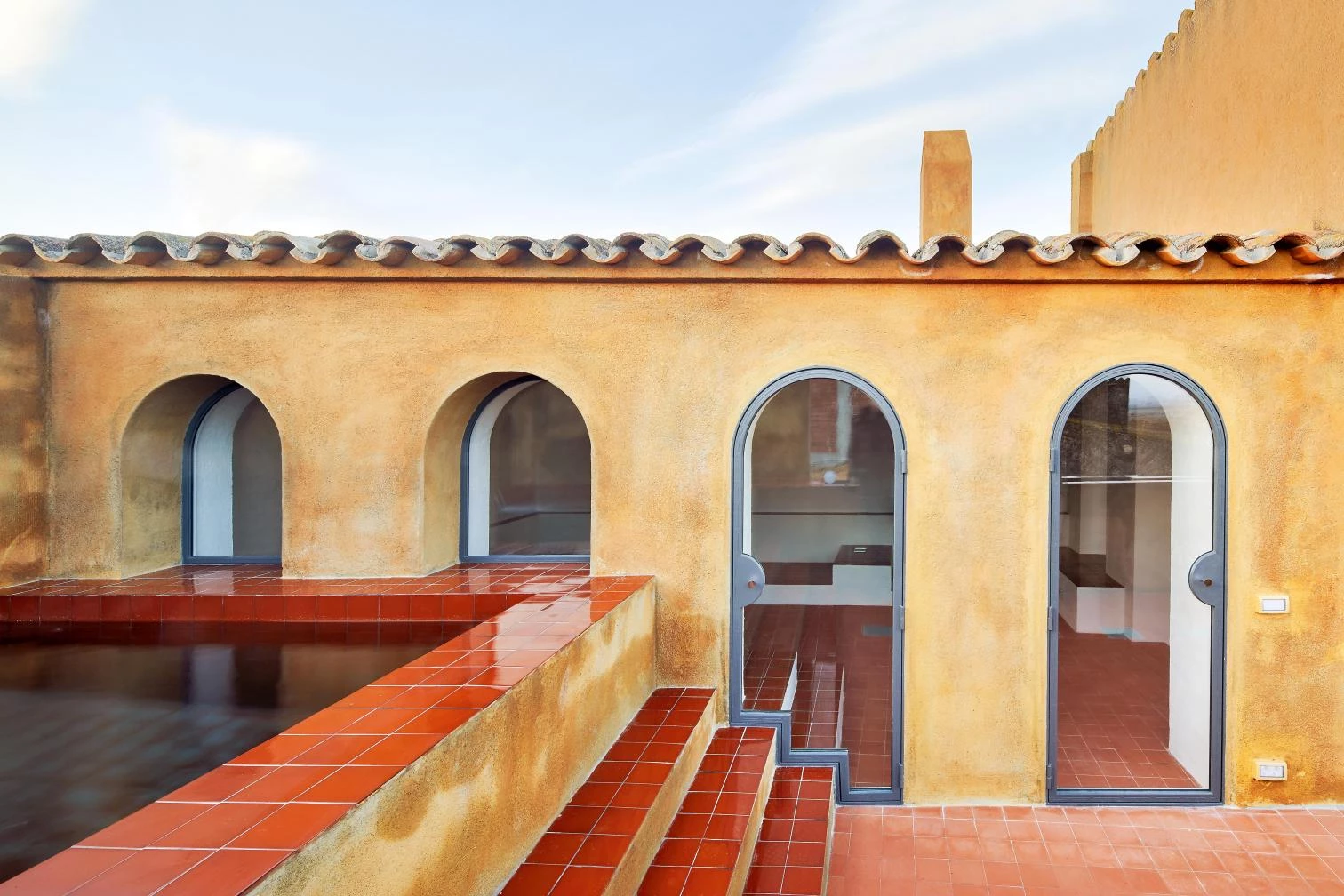
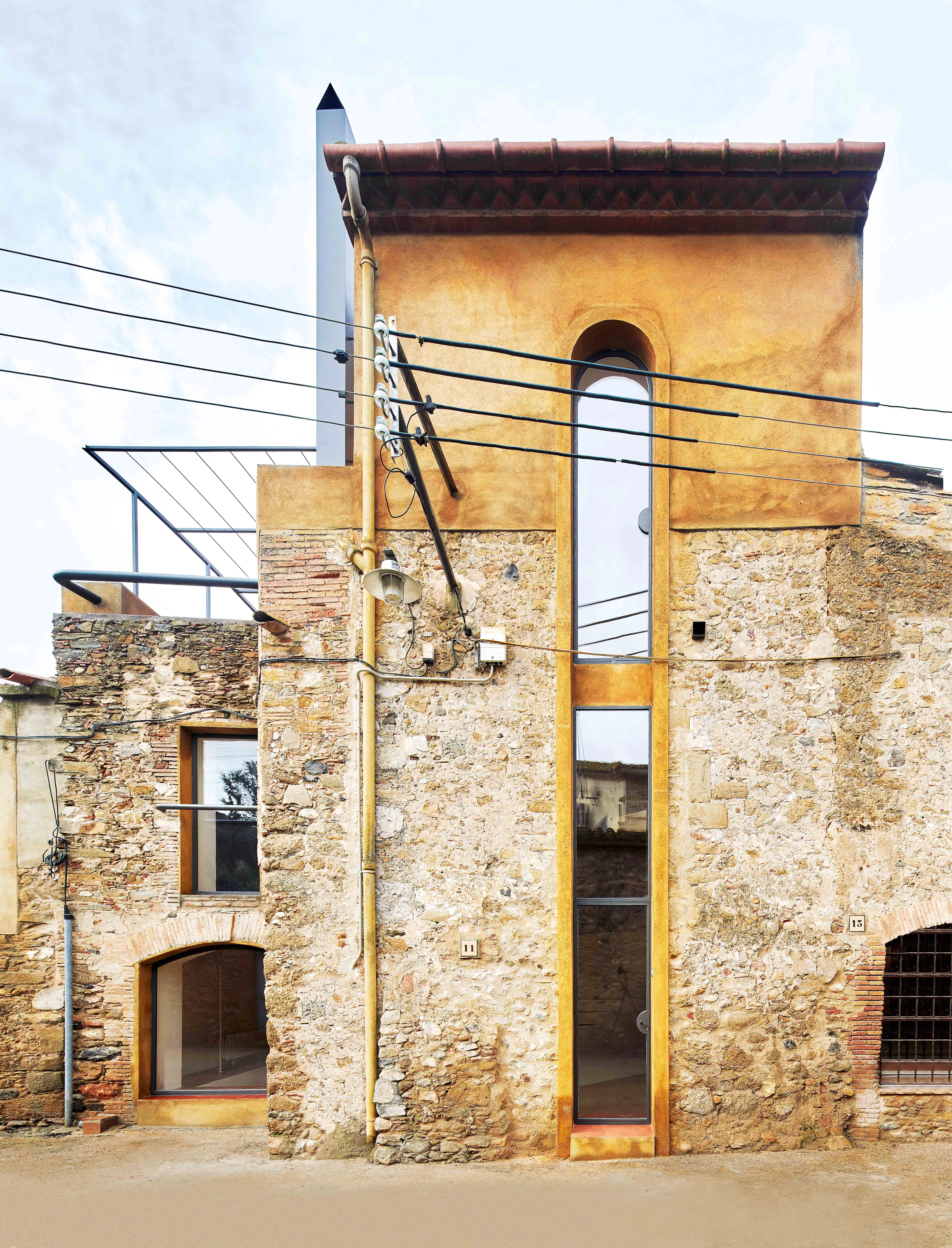
Cliente Client
Nacho Alegre
Arquitectos Architects
Arquitectura-G / Jonathan Arnabat, Jordi Ayala-Bril, Aitor Fuentes, Igor Urdampilleta (socios partners)
Colaboradores Collaborators
Ofici:Arquitectura (estructura structure)
Fotos Photos
José Hevia

