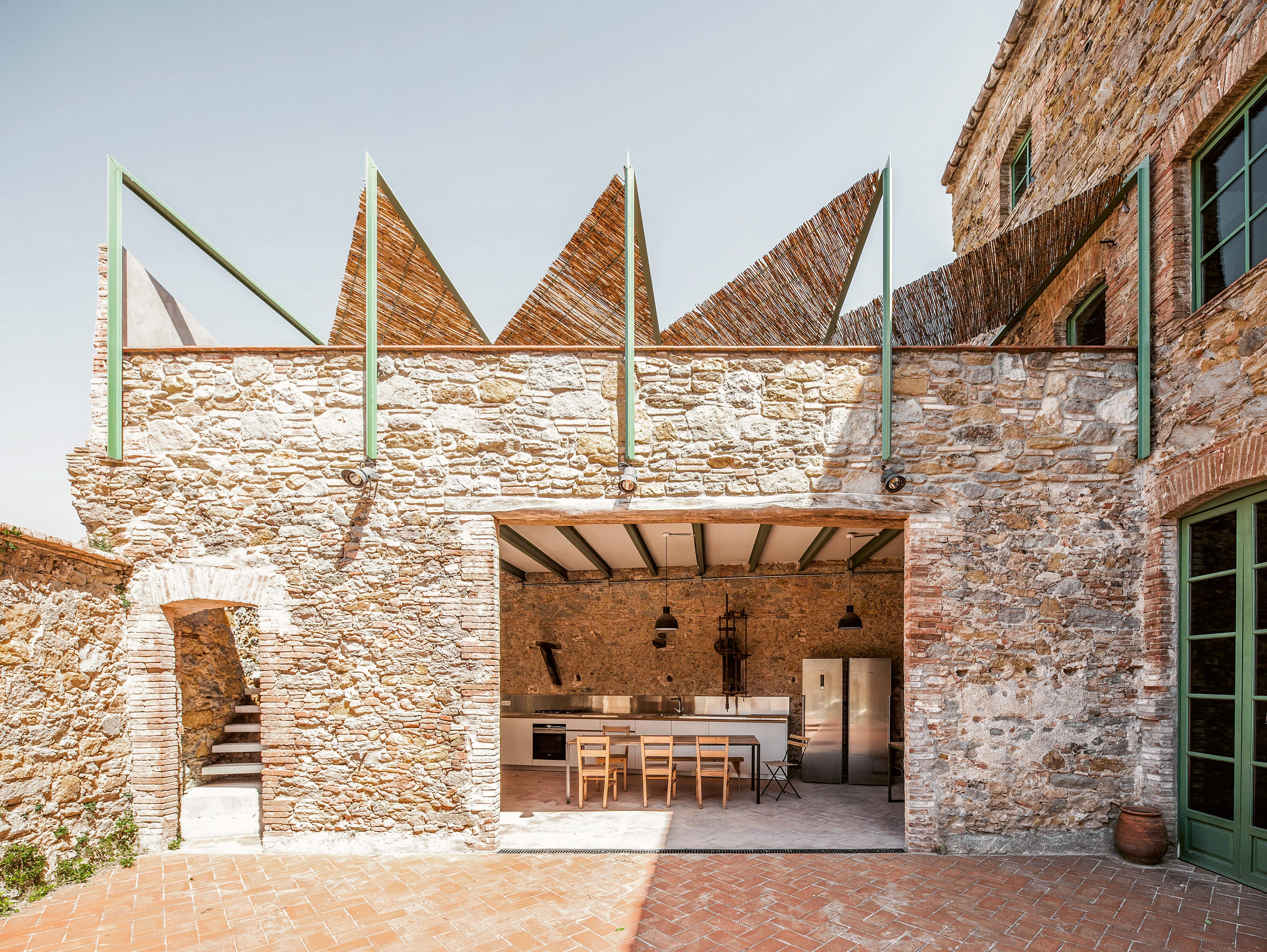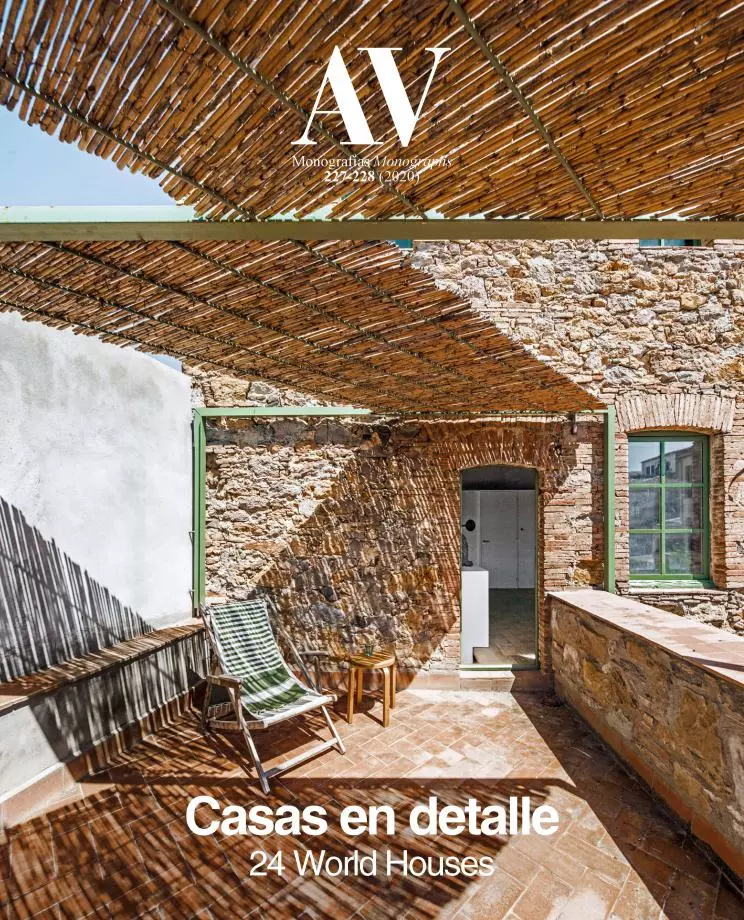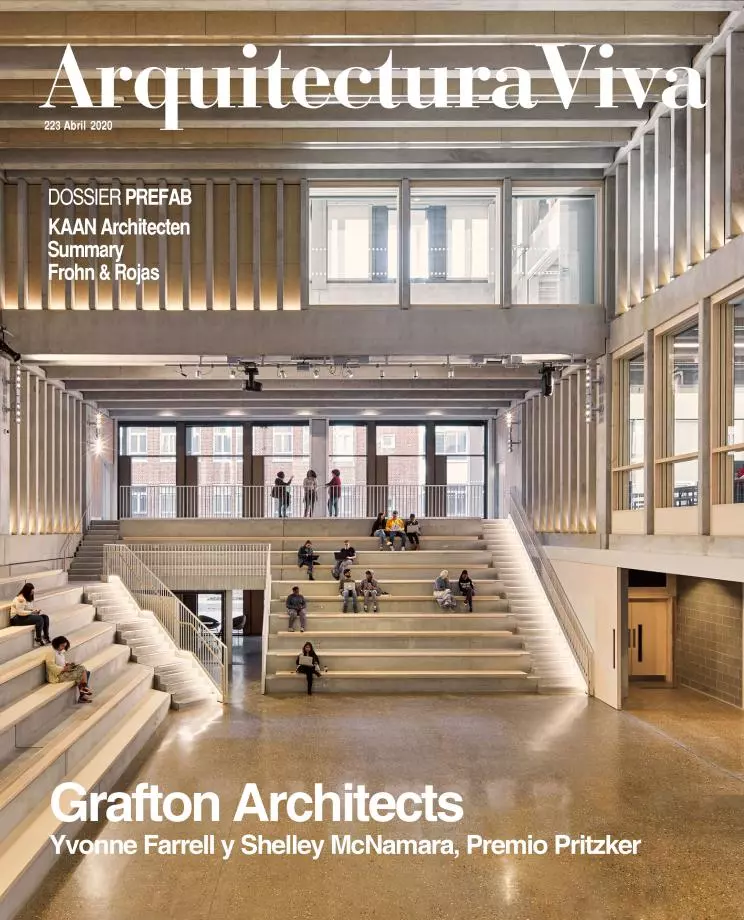House in La Bisbal d’Empordà
Anna & Eugeni Bach- Type House Refurbishment Housing
- Material Stone
- Date 2019
- City La Bisbal d’Empordà (Girona)
- Country Spain
- Brand Fusteria Guitart Cerámica Elias Canteras Valsan Roca Ramón Soler
In the gridded extension of La Bisbal d’Empordà (Girona), an old chocolate factory has been transformed into a studio and family home that gives importance to the building’s original character. Hence we have a construction where loadbearing stone facades allow three diaphanous levels, with each slabs executed differently: the ground floor with a metal structure and a Catalan vault; the first floor with beams of metal and wood; and the top with large timber beams, a ceramic brick slab, and tile cladding. The idea was to keep all the slabs visible, touching the structure only barely albeit not at the expense of the privacy of any member of the household. So the original staircase was preserved but a second one was provided on the opposite side of the house, in such a way that the diaphanous spaces could be used in a more flexible manner. This strategy was combined with the fitting out of outdoor spaces, including porches, terraces, and a swimming pool...
[+][+]
Obra Work
Dirk y la fábrica de chocolate
Arquitectos Architects
Anna & Eugeni Bach
Colaboradores Collaborators
Charline Boks (arquitecta project architect); Joan Escanelles / Atres80 (instalaciones installations); Masala Consultors (estructuras structure); Oak 2000 (construcción construction); Metalistería Morales (estructura metálica metallic structure); Fusteria Guitart (carpintería de madera wood carpentry); Cerámica Elías (pavimentos cerámicos ceramic flooring); Canteras Valsan (pavimentos pétreos stone pavements); Roca (sanitarios sanitary); Ramón Soler (griferías taps); Siemens (electrodomésticos home appliances)
Contratista Contractor
Oak 2000
Superficie construida Built-up area
550 m²
Fotos Photos
Eugeni Bach







