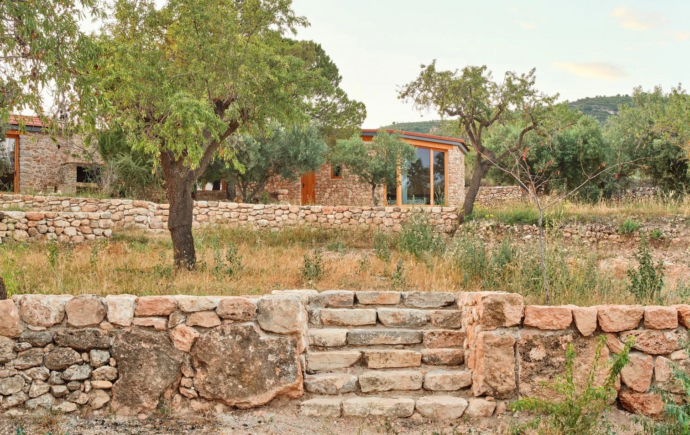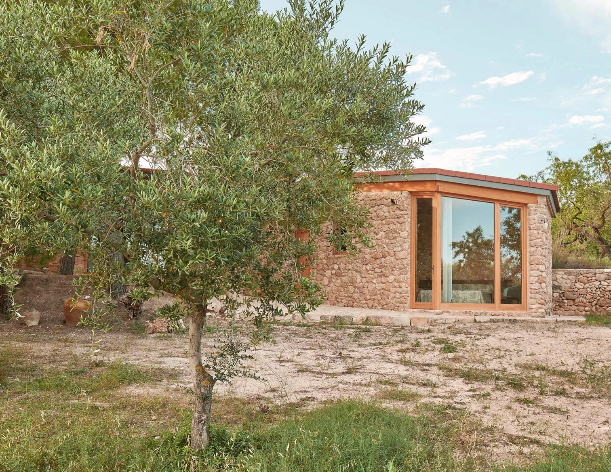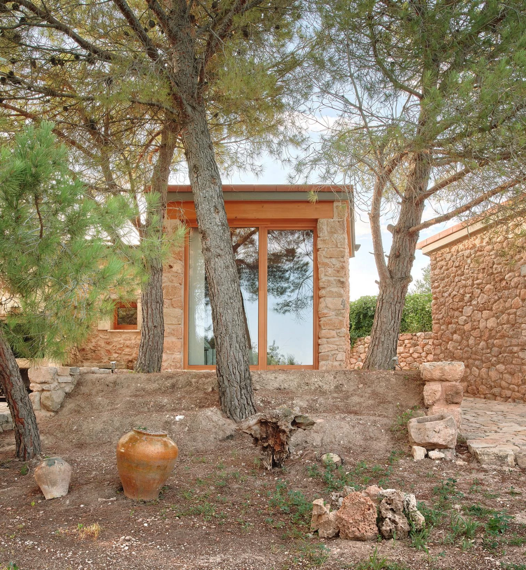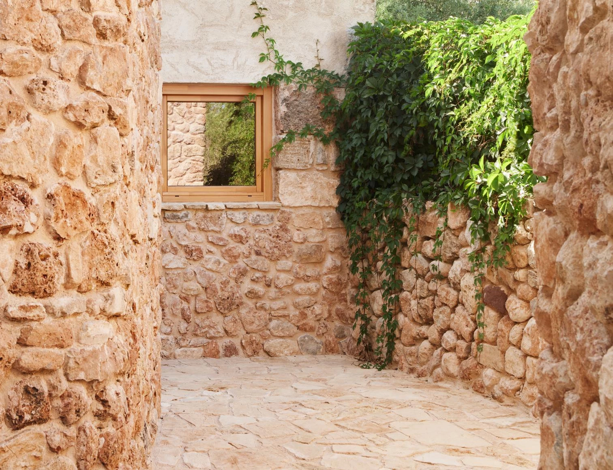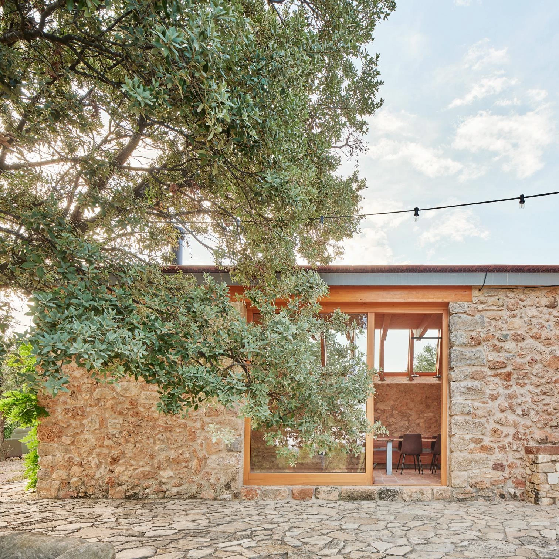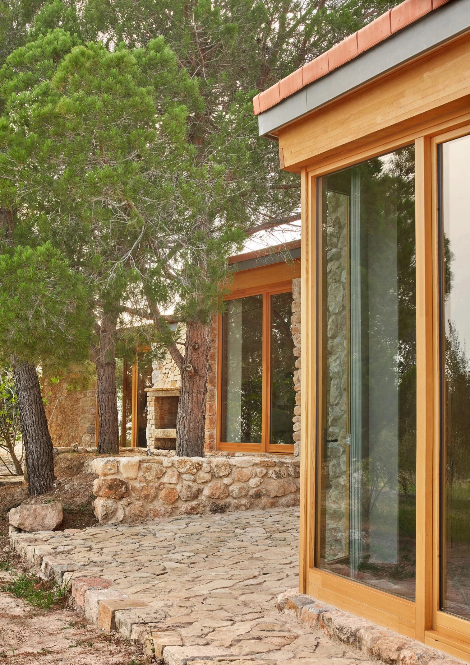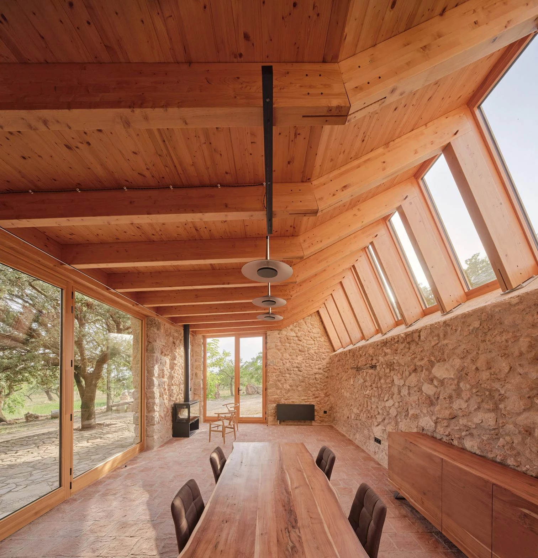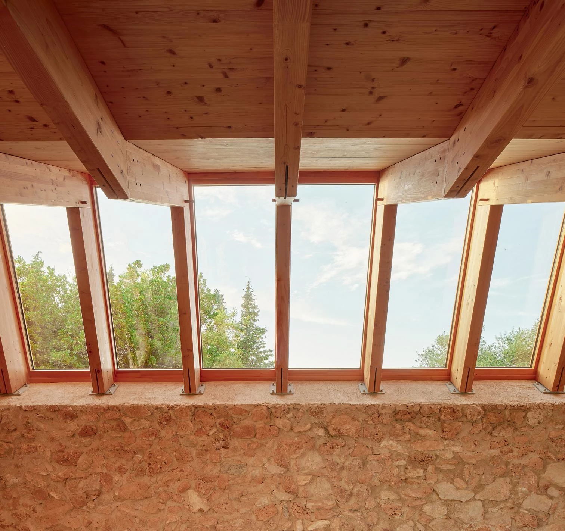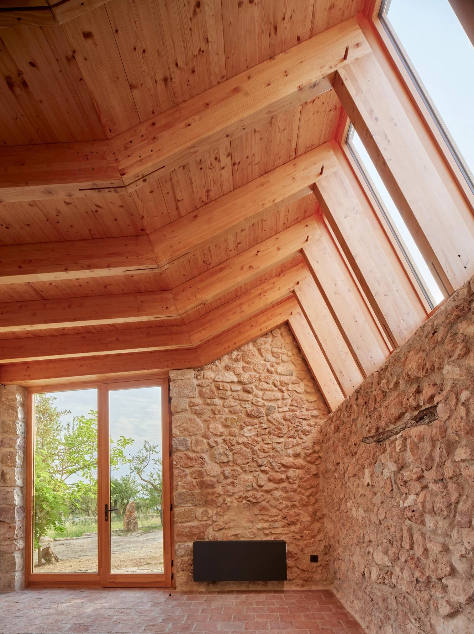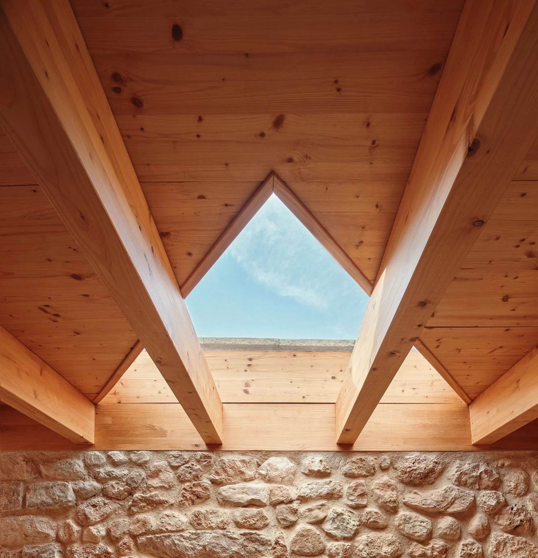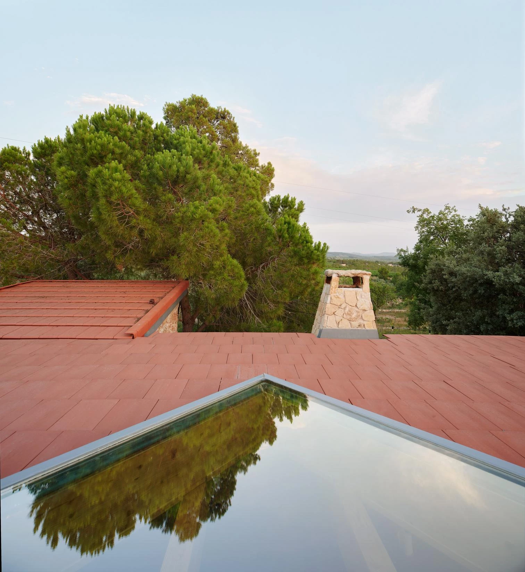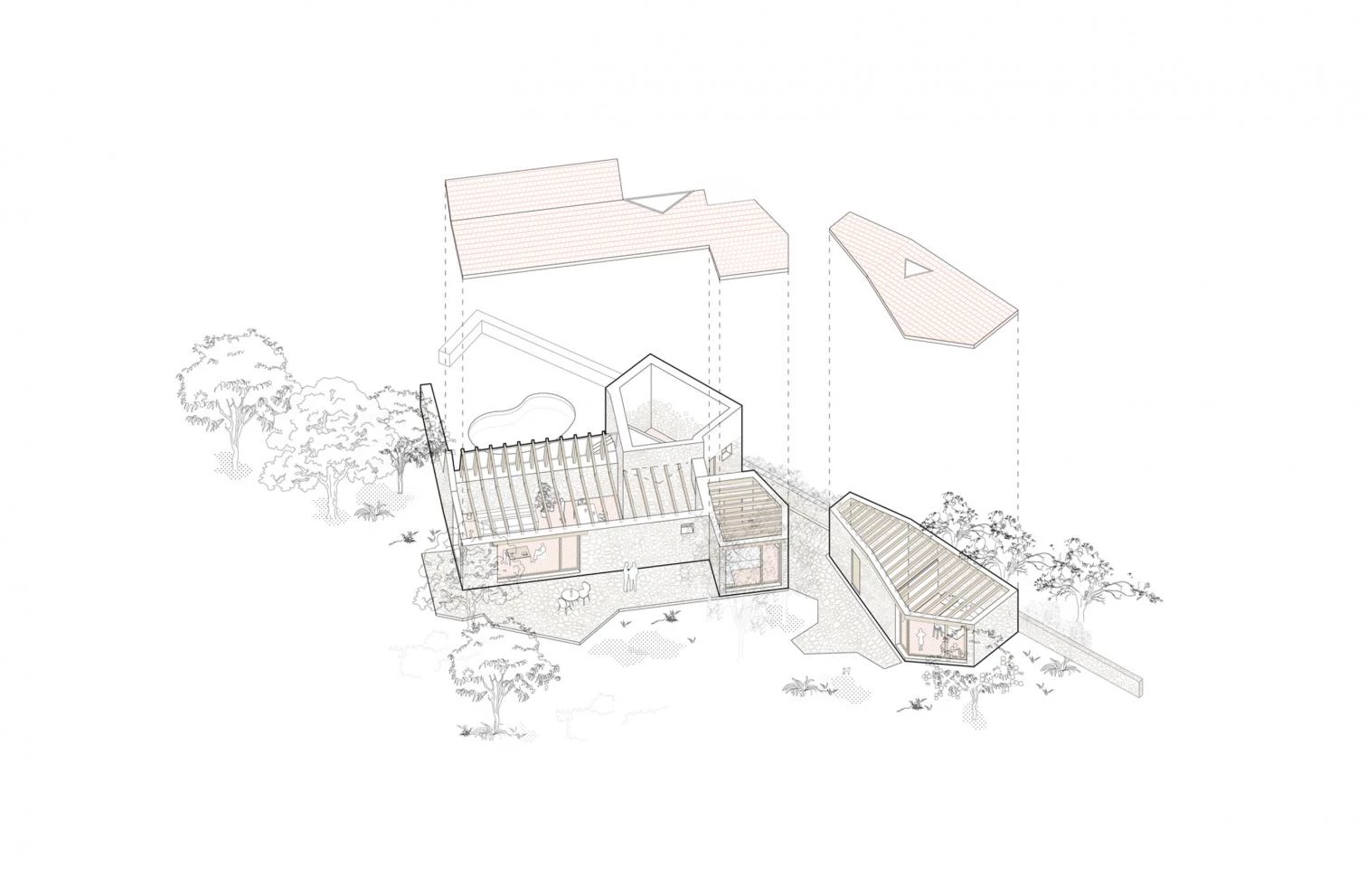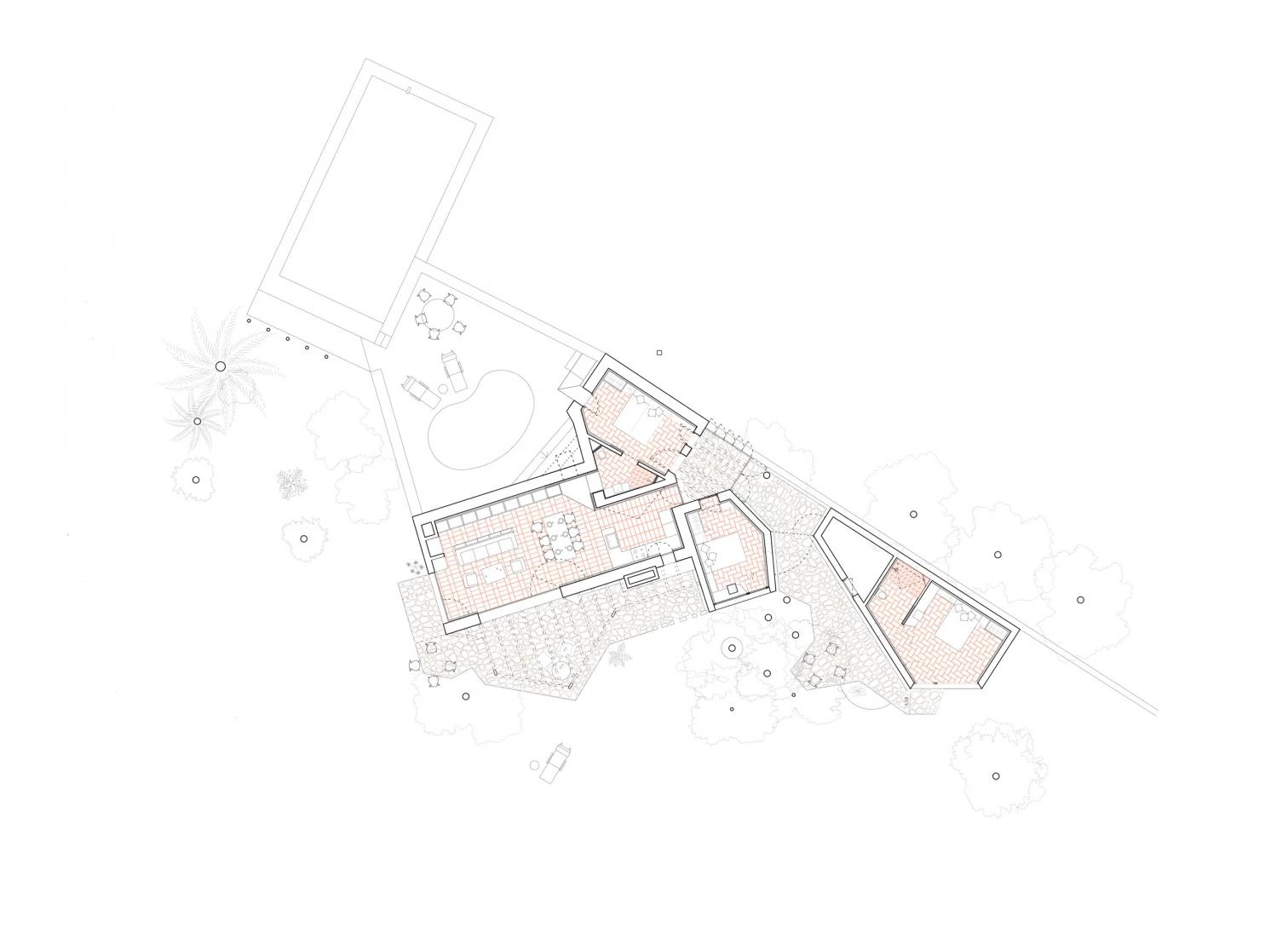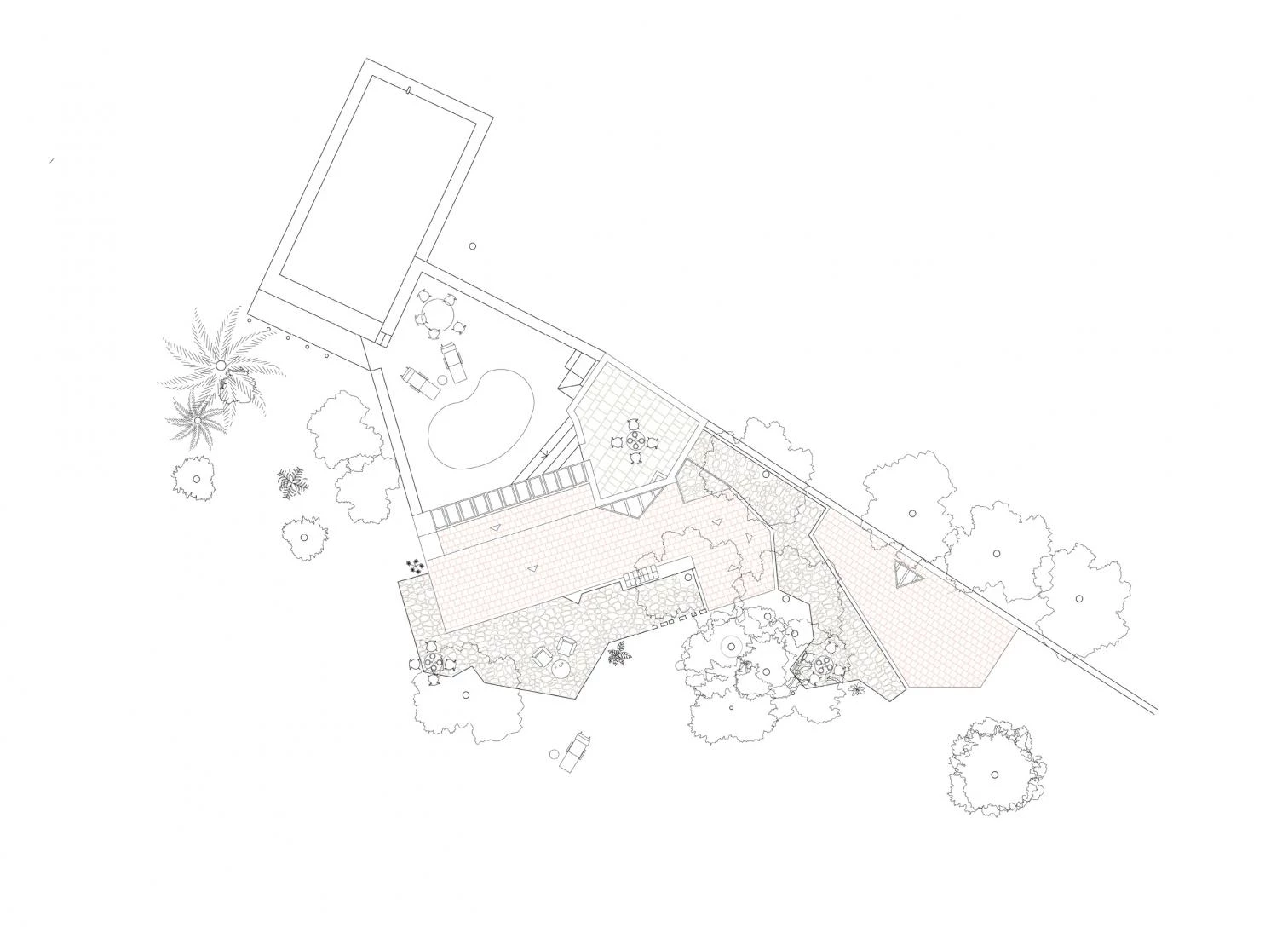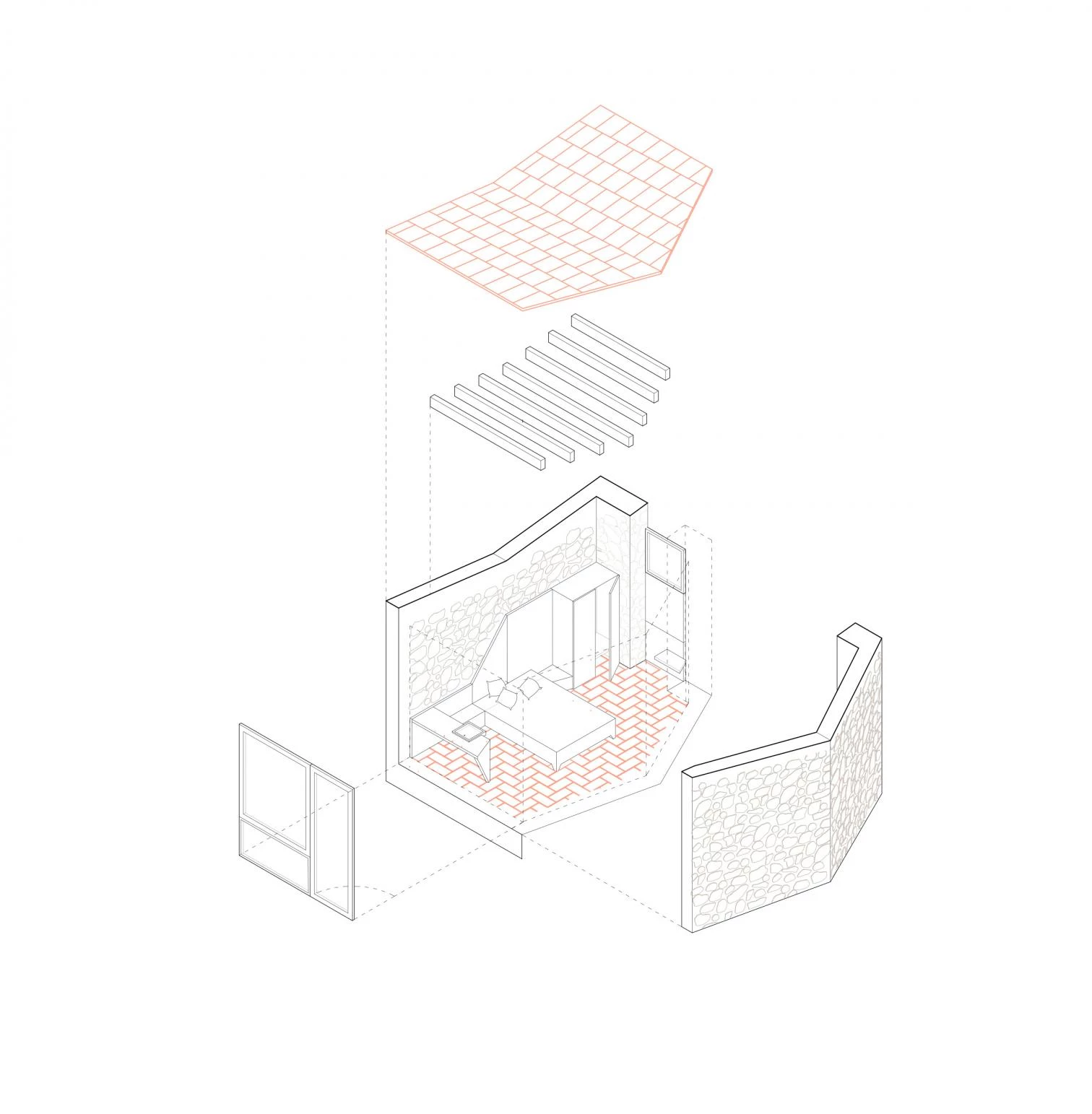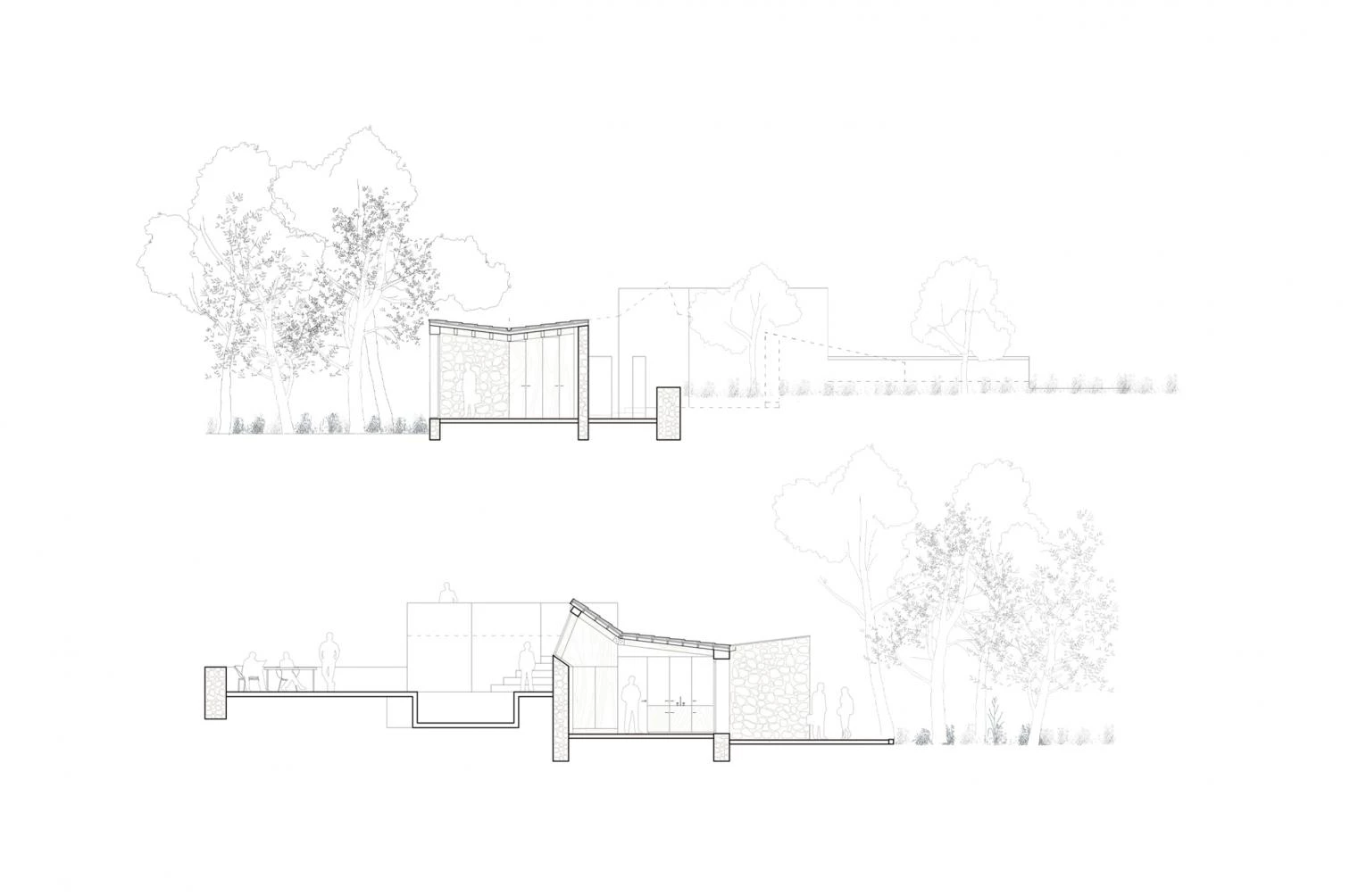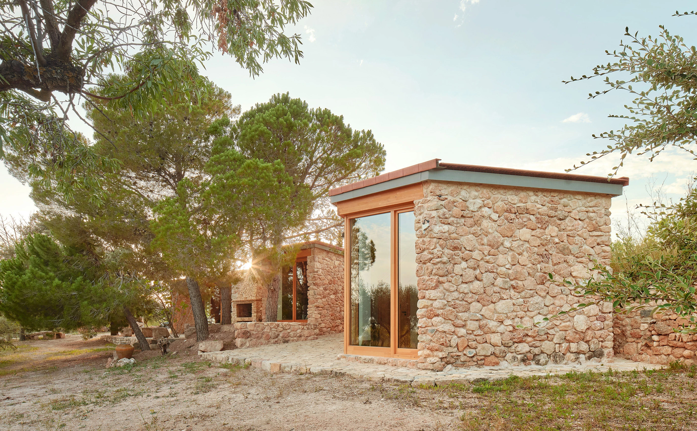Mas Carpi rural house in Aiguamurcia (Tarragona)
Nua arquitectures- Type Housing House Refurbishment
- Material Stone
- Date 2023
- City Aiguamurcia (Tarragona)
- Country Spain
- Photograph José Hevia
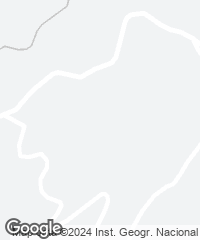
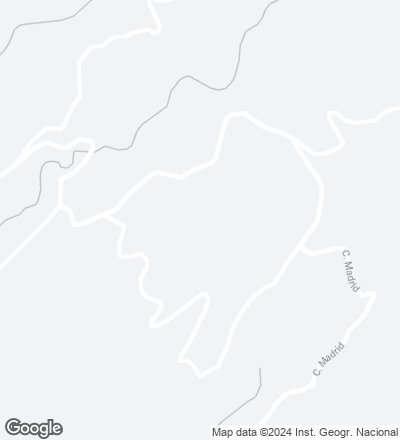
Located at the highest point of an agricultural property given over to the growing of olive and almond trees, near the Monastery of Santes Creus in Tarragona province’s comarca of Alt Camp, a small stone shelter is part of an ensemble of isolated rooms scattered around the territory, originally built as spaces from which to manage the work done on the crop fields. The firm NUA arquitectures (Arnau Tiñena, Maria Rius, Ferran Tiñena) was commissioned to save and renovate the construction, which blends with the stone terraces that structure the territory, defining the identity of the landscape.
The Mas Carpi project refurbished the original building with respect. The first part of the intervention involved restoring the vertical structure of walls with stones taken from demolished old terraces on the same site. The second task was to demolish the existing horizontal structure and roof, replacing them with a new frame of laminated timber and a flat roof of ceramic tile. New windows were opened to improve lighting and ventilation. Finally ,the interior was given a new ceramic floor and new furniture. The building incorporates a system for harnessing solar energy.
