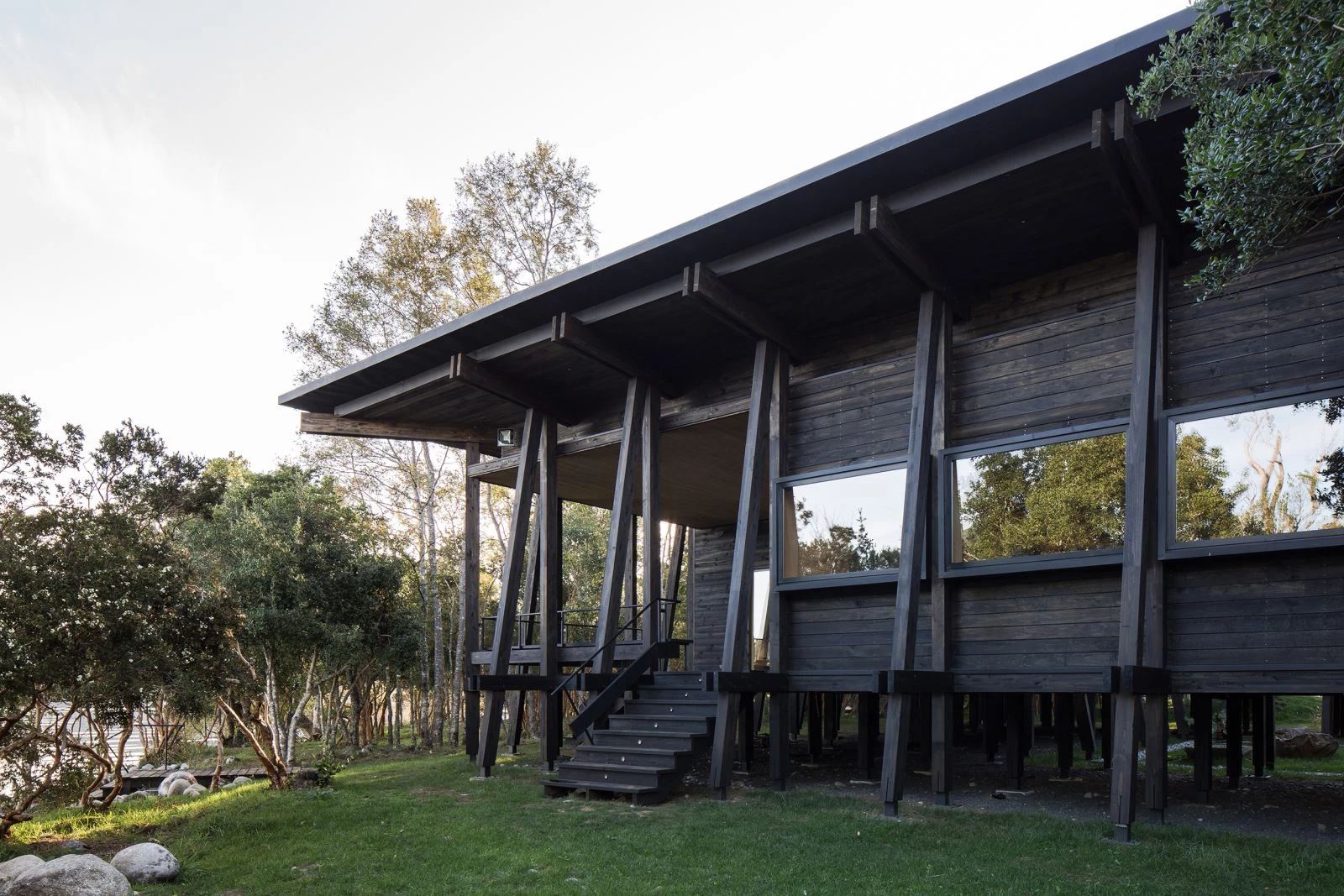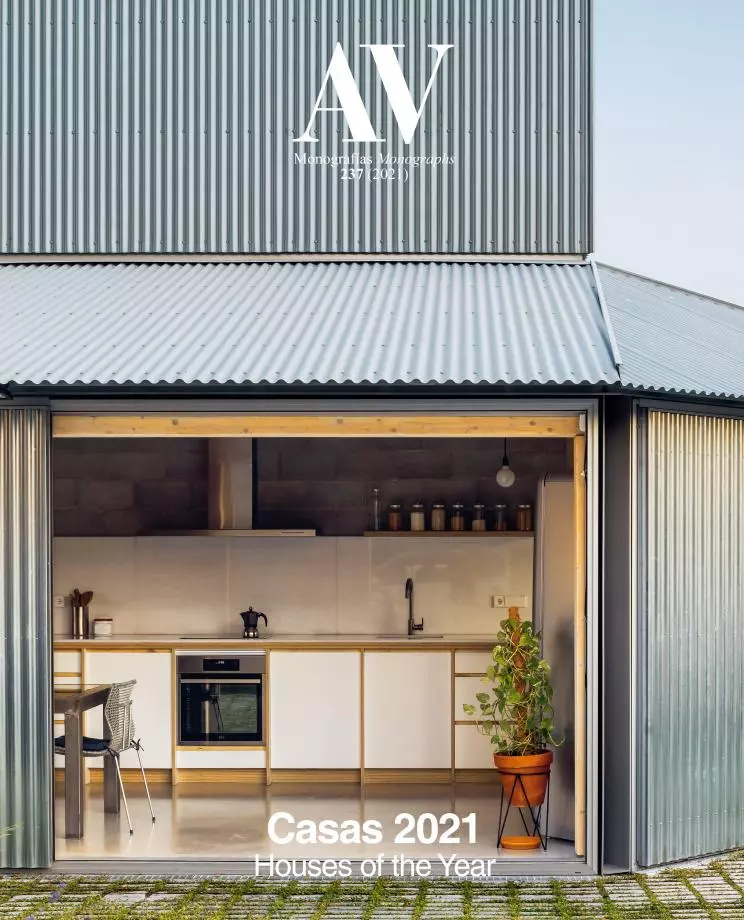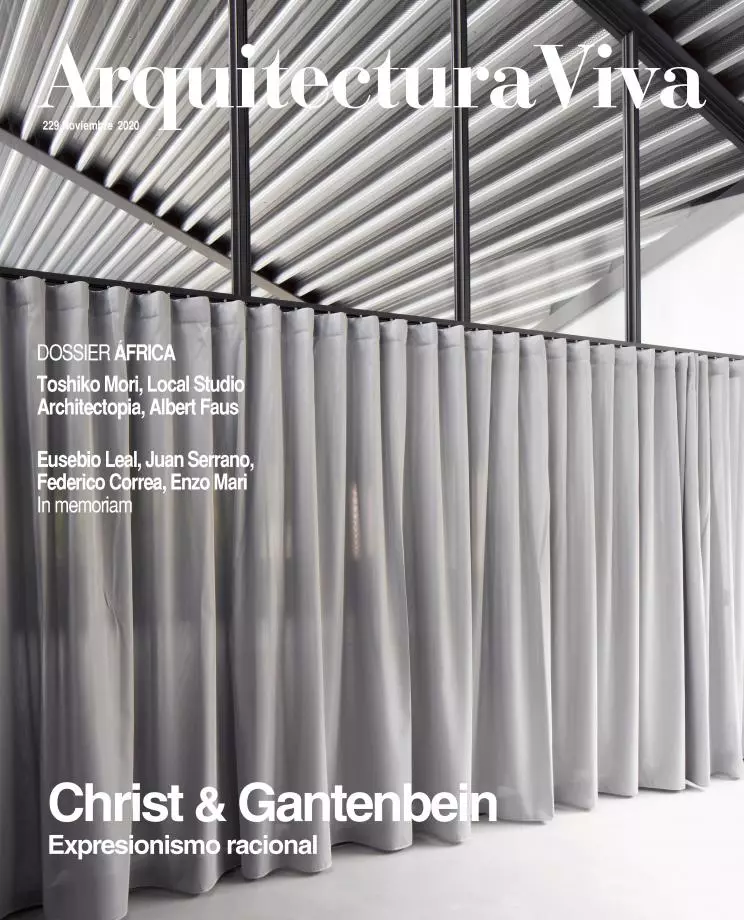House with a Courtyard, Ranco Lake
Catalina Poblete Guillermo Hevia- Type House Housing
- Material Wood
- Date 2019
- City Lago Ranco
- Country Chile
- Photograph Nico Saieh
In Chile’s Los Ríos Region, along the shore of what is one of the South American country’s largest lakes, stands this vacation home designed for a big family. Its construction system – composed of a frame of timber beams and pillars on props – is reminiscent of that of trout smokehouses found in the area, but inverts the traditional order, and the structure of the building forms an exoskeleton over the enclosure, exposing the loadbearing elements under a generous protective eave.
The domestic spaces are organized around a square-shaped courtyard, a central void that ensures there is cross ventilation and natural light in all the bays. It also channels rainwater in the manner of an impluvium. Because the rooms look out in two directions, the residents have multiple views to relish: not only the lake panorama close by and the Andes mountain range in the distance, but also the surrounding lakeside woodland, and on the other hand the hortus conclusus that encloses a patch of virgin nature in the very heart of the dwelling.
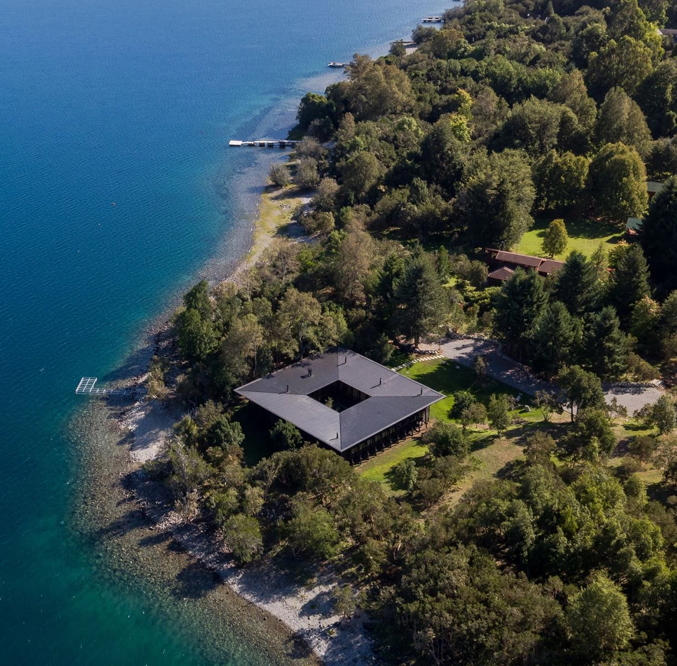
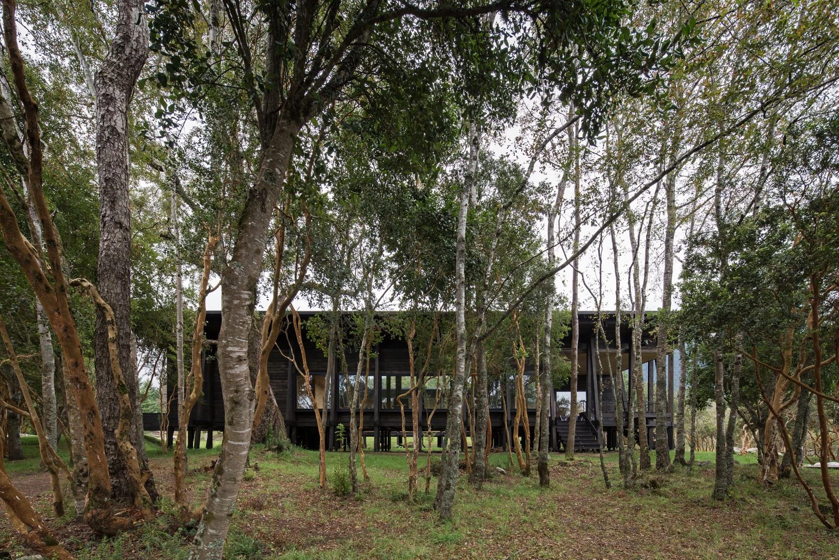
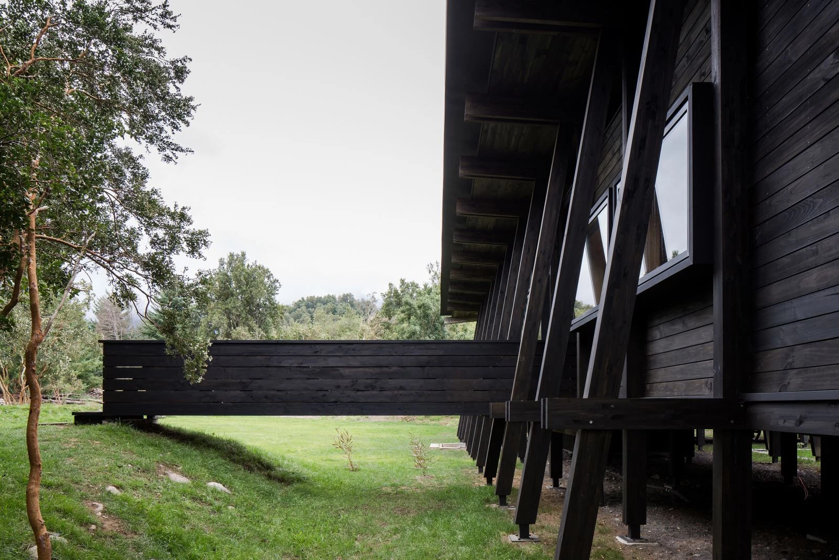
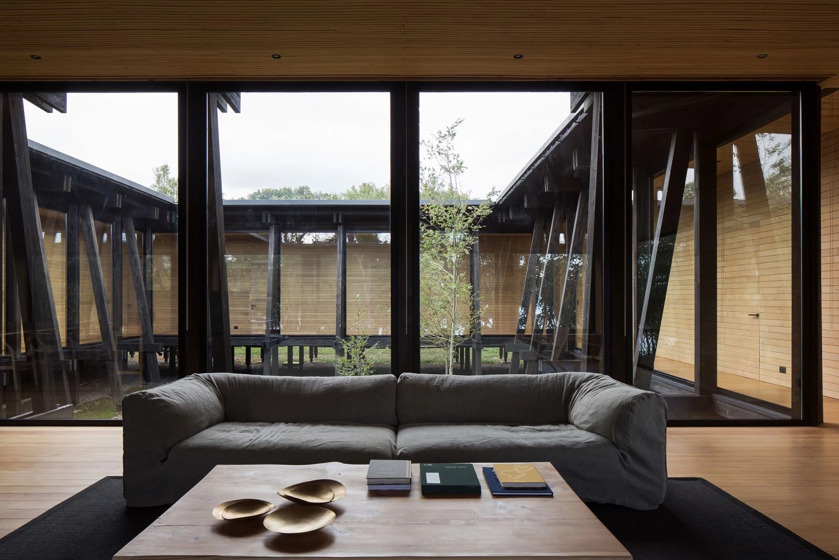
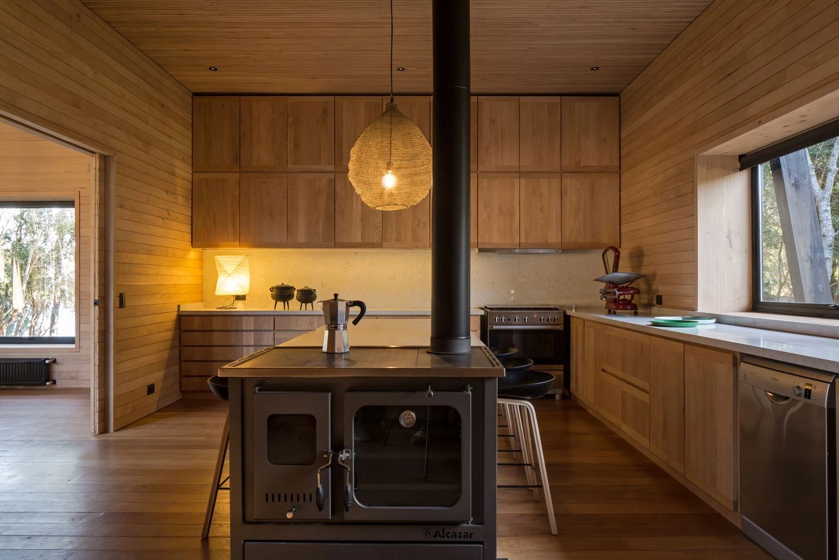
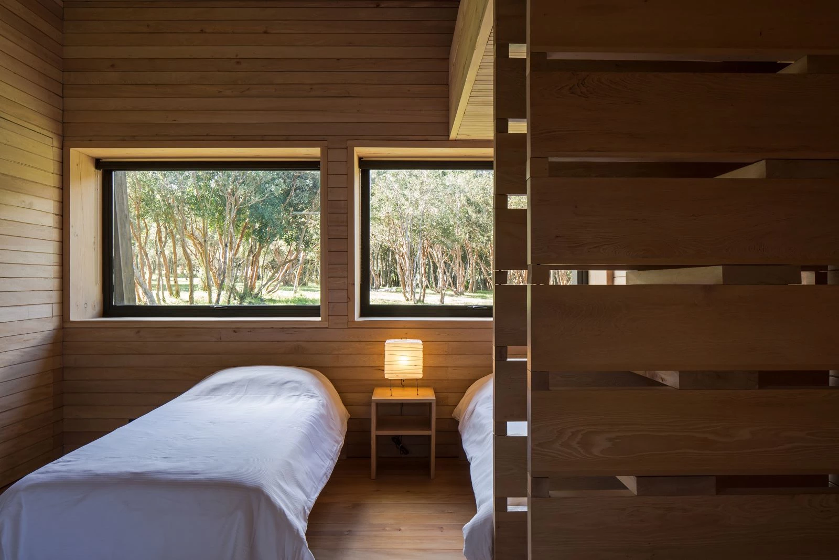
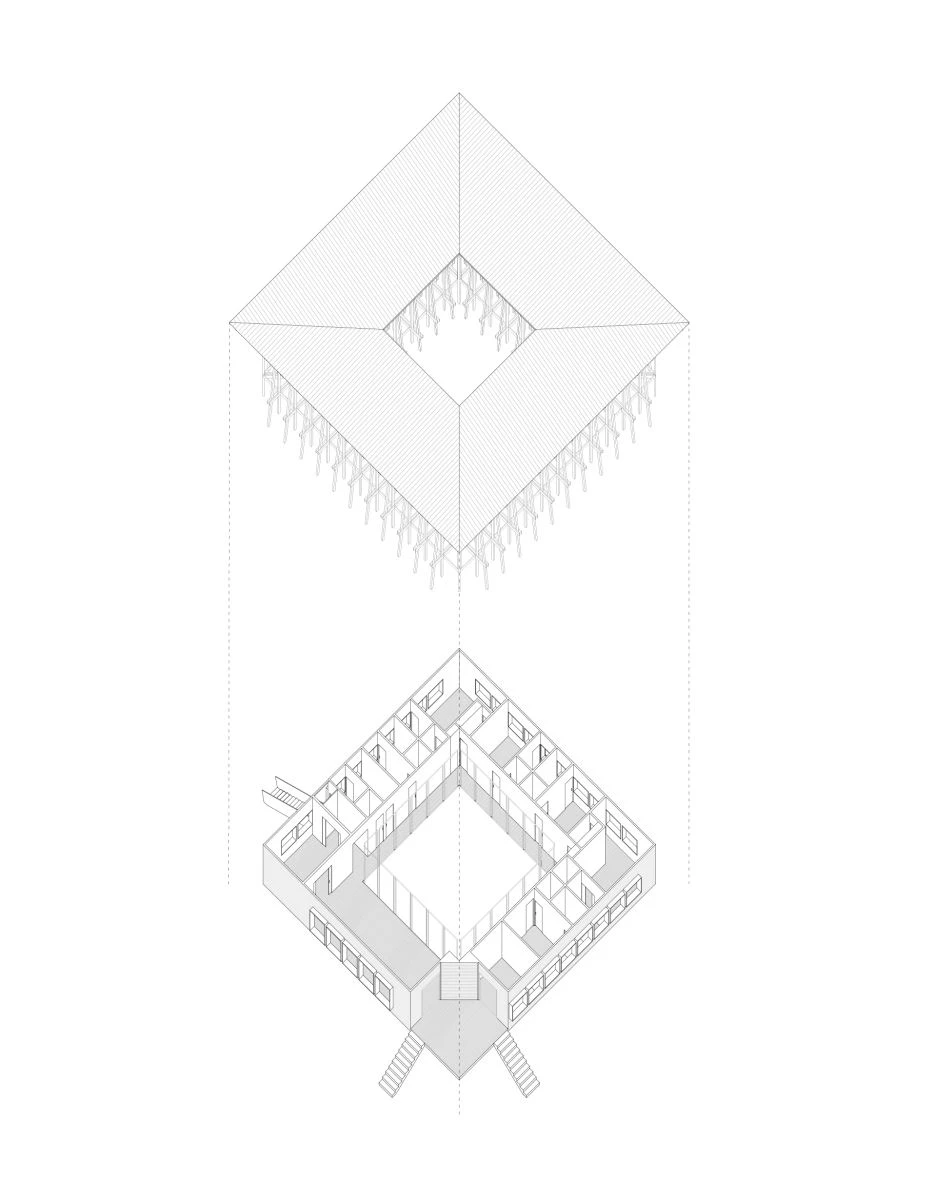
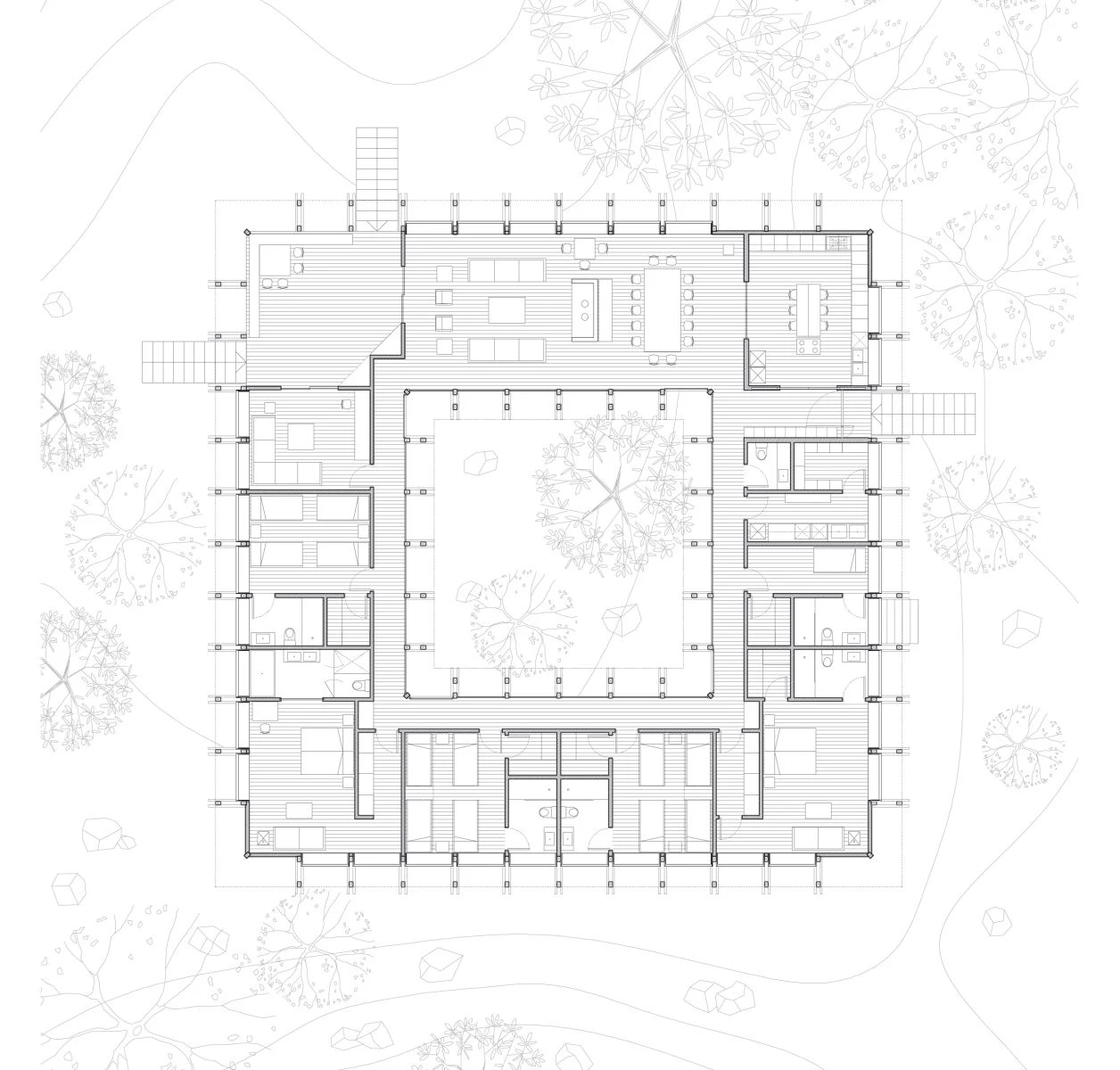
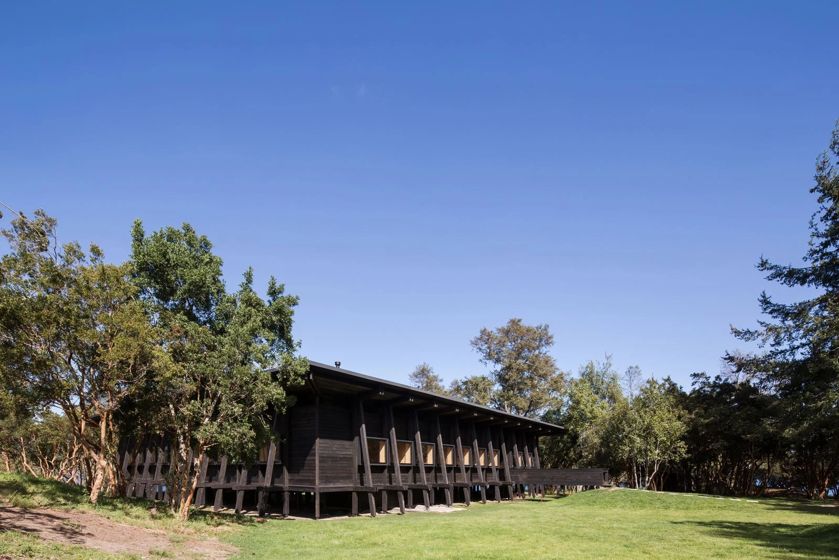

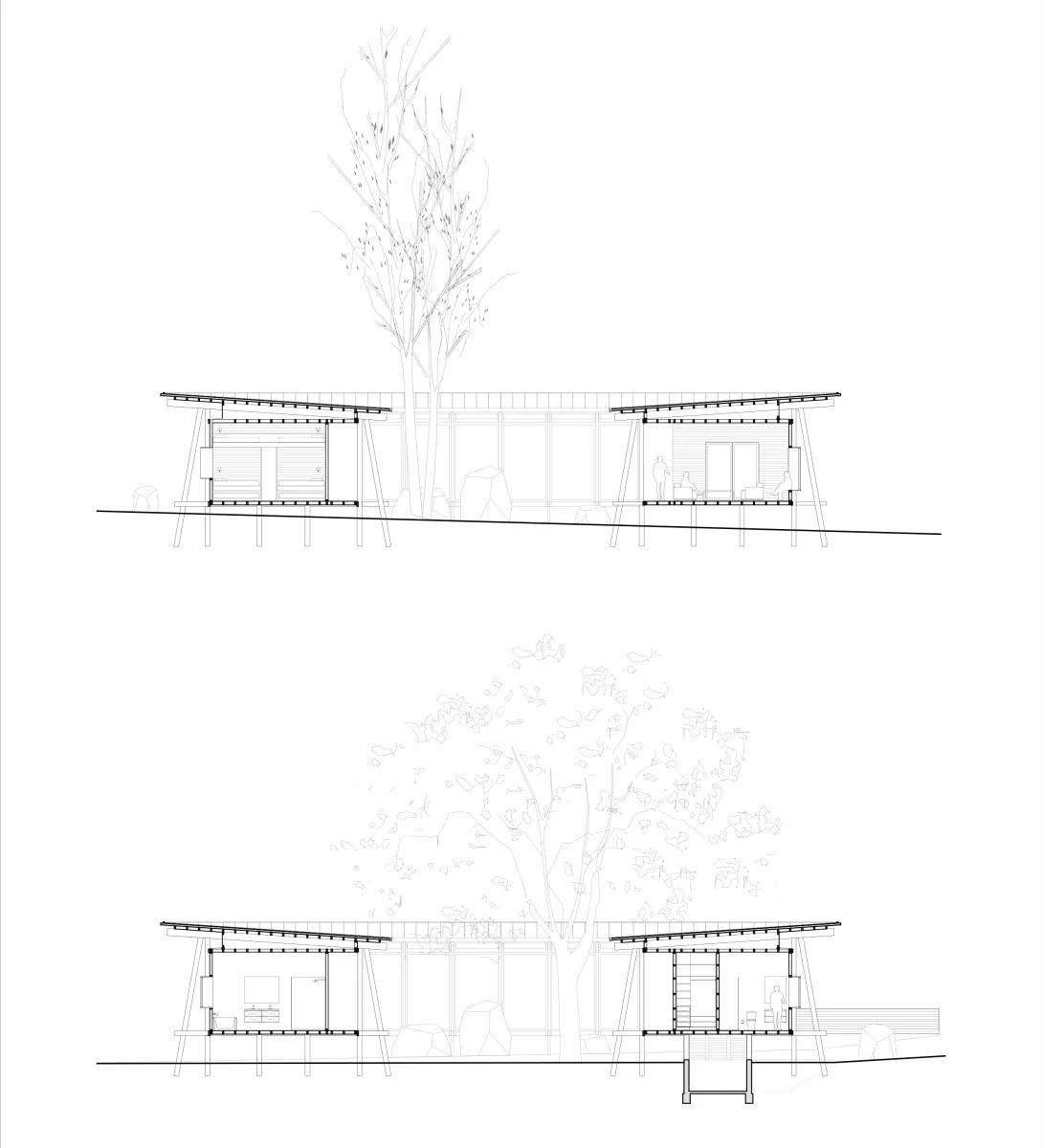
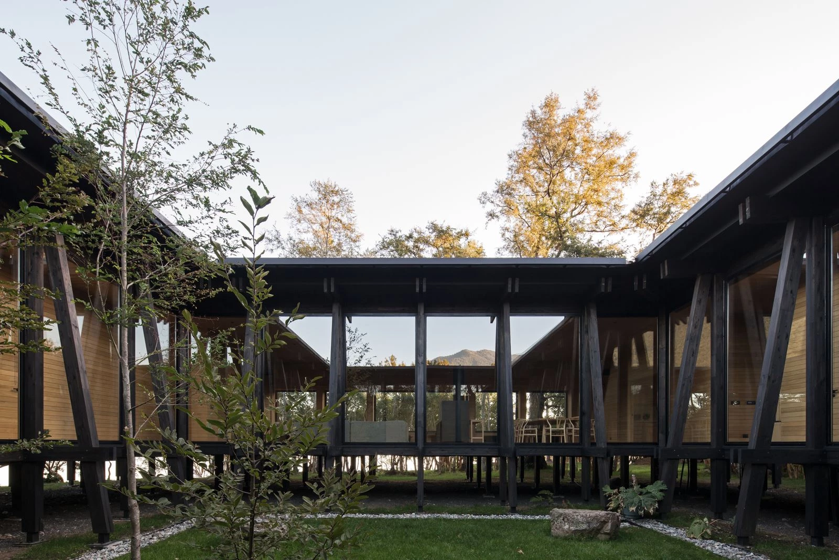
Obra Work
Casa con patio en Lago Ranco
Arquitectos Architects
Guillermo Hevia, Catalina Poblete (socios partners), Pedro Pablo González, Felipe Droppelmann (equipo team)
Consultores Consultants
Enzo Valladares (estructura structure); Samuel Muñoz y Timber (constructora contractor)
Superficie construida Built-up area
400 m²
Presupuesto Budget
437.000 €
Fotos Photos
Nicolás Saieh

