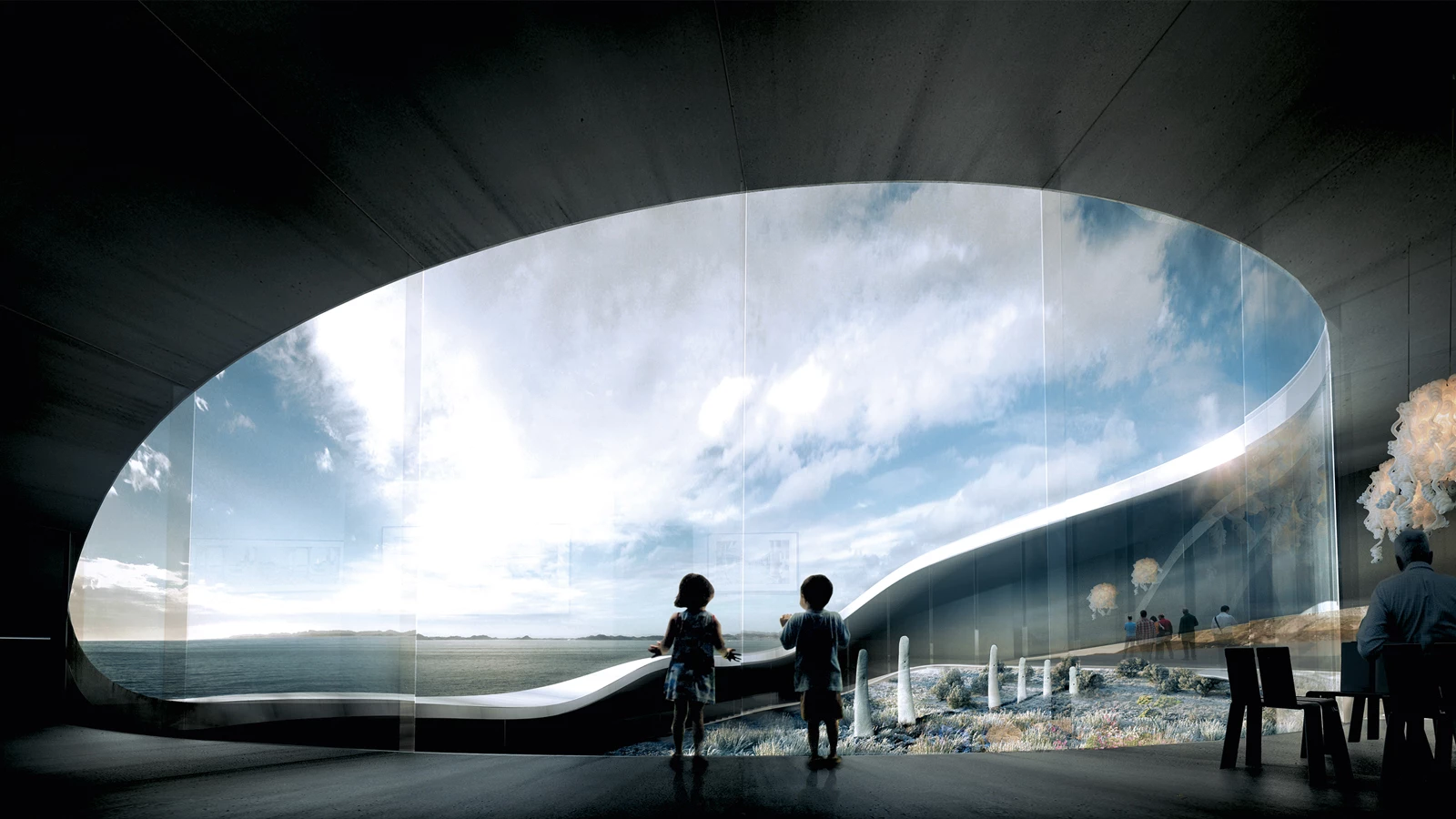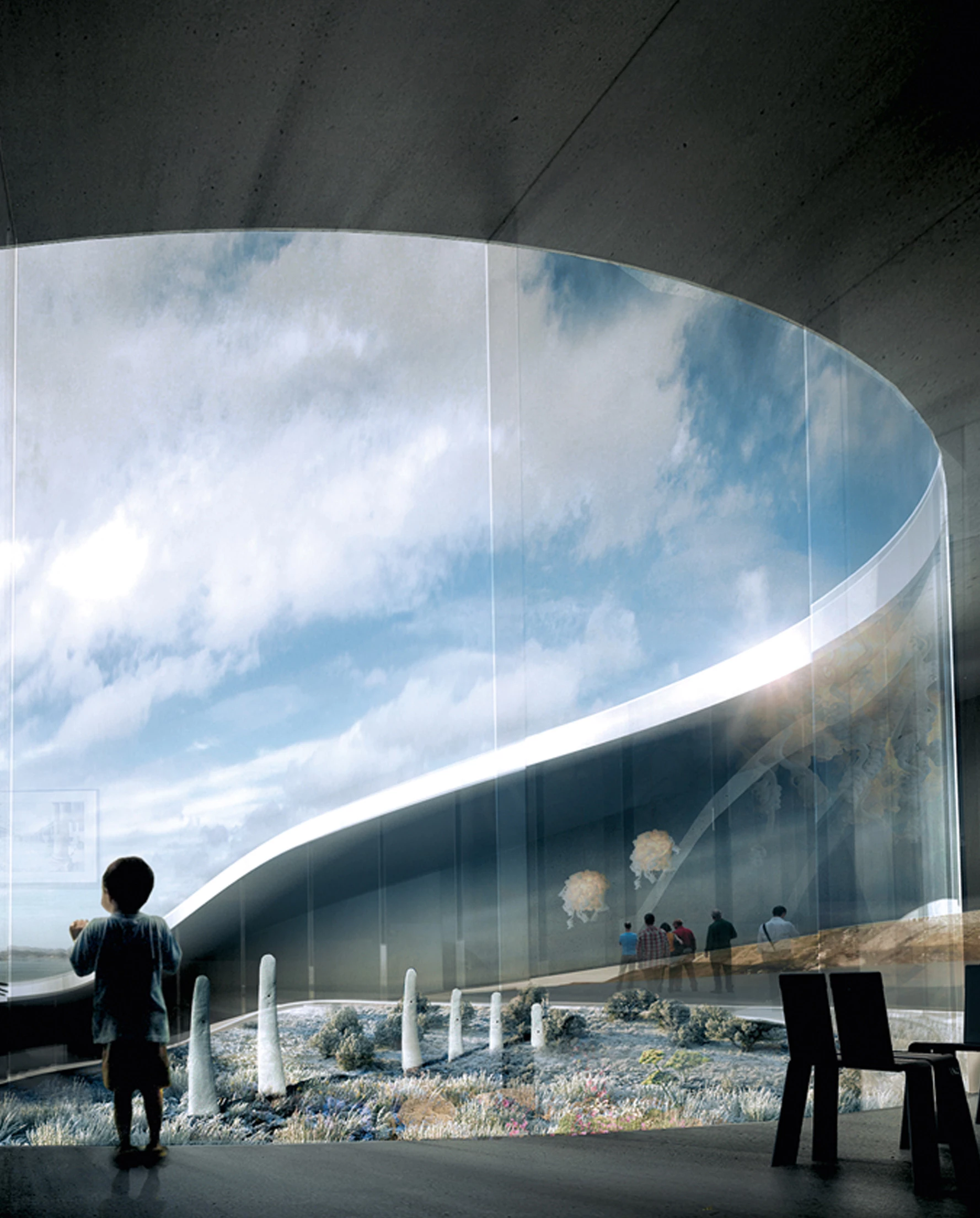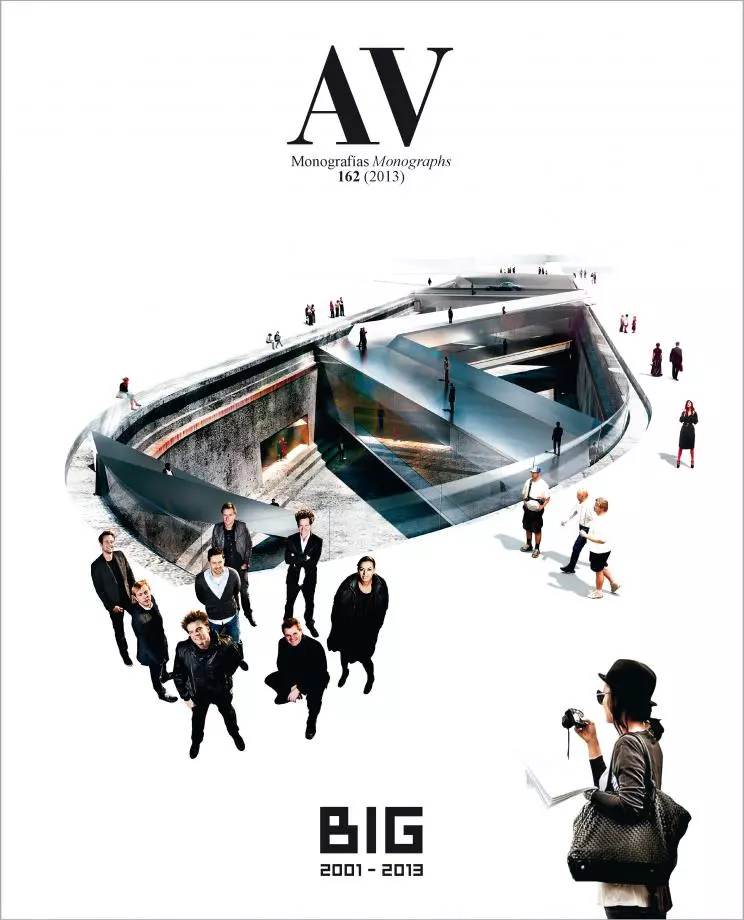Greenland National Gallery of Art, Nuuk
Bjarke Ingels BIG Bjarke Ingels Group- Type Culture / Leisure Museum
- Material Concrete
- Date 2010
- City Nuuk
- Country Greenland
The project for the new National Gallery sets a contrast with the square volumes that are so common in the architecture of Nuuk, Greenland’s capital, where the influence of Danish functionalist architecture is ever present. The 3,000 square meter museum will combine the historical and contemporary art of the country. The volume is set forth as a projection of a geometrically perfect circle on the slope, evoking the glaciers of Greenland’s landscape. The combination of a pure geometric design with a sensitive adaptation to the landscape turns the museum into an icon of the artistic and architectural expression of the island.
From the outside the volume is a homogeneous and opaque block that rises slightly to create the access to the lobby, where 180 degree panoramic views of the interior courtyard and of one of the most beautiful fjords in the island can be enjoyed. In a symbiotic relationship with nature and adapting to the morphology of the terrain, the building includes a communal exhibition space divided into small galleries reached through a helicoidal ramp and, inside the ring, an outdoor courtyard and sculpture garden formed by stepped tiers that follow the terrain’s relief.
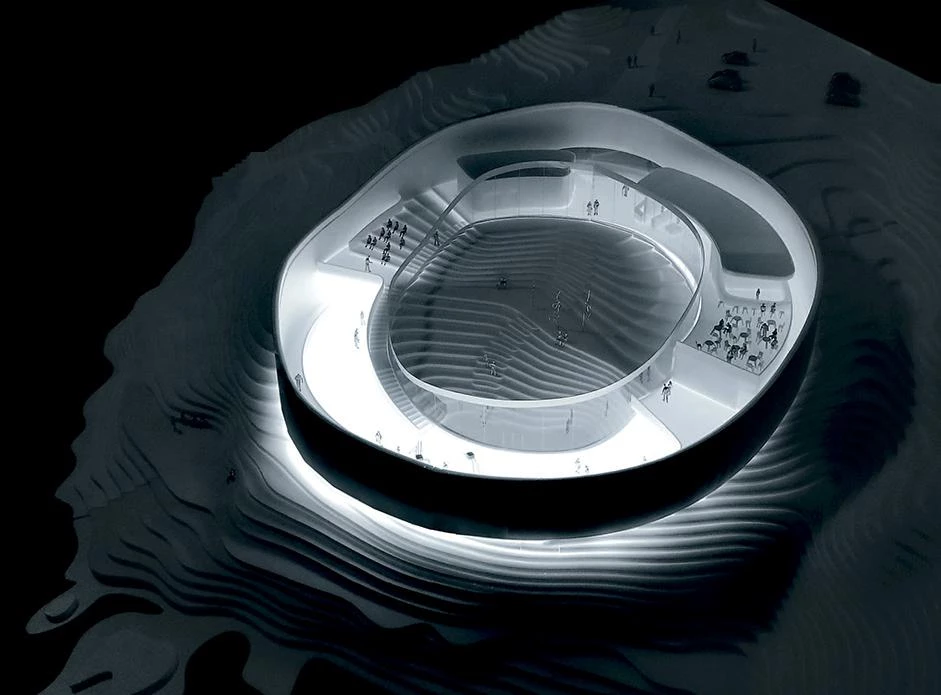

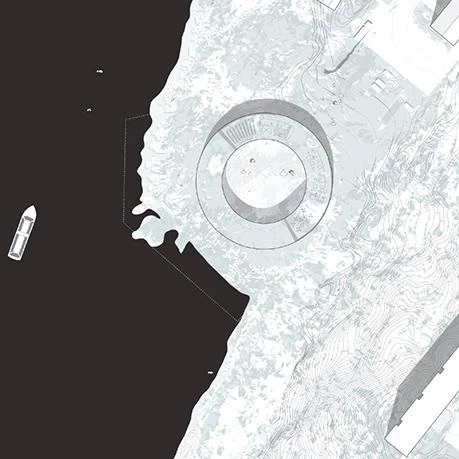
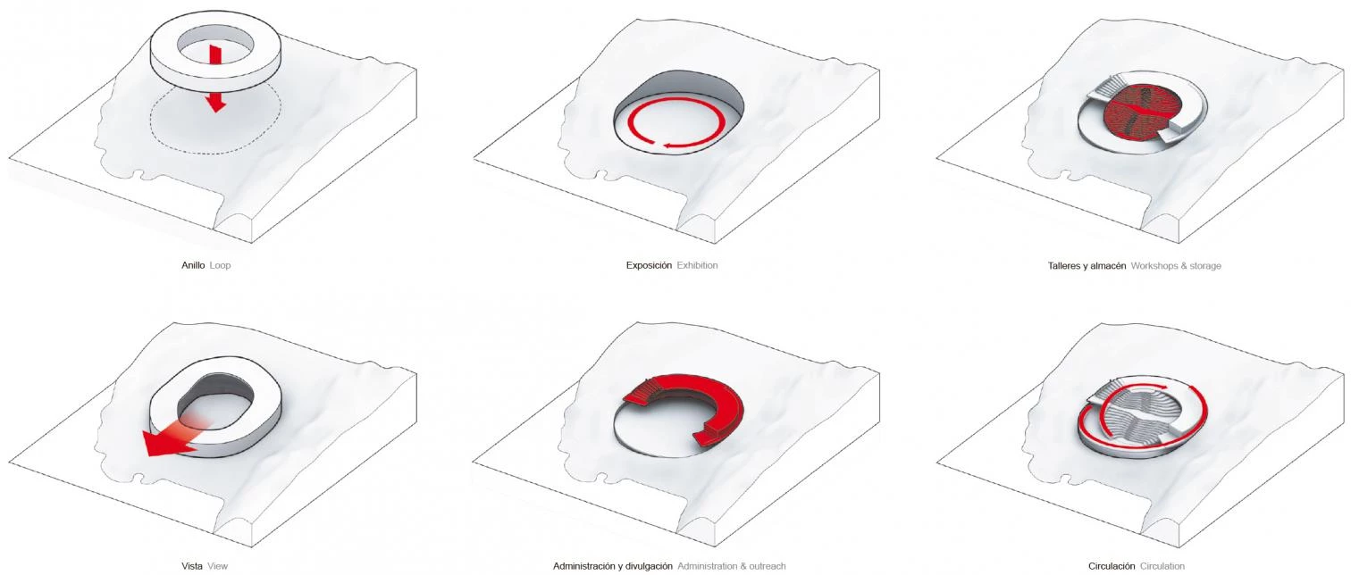

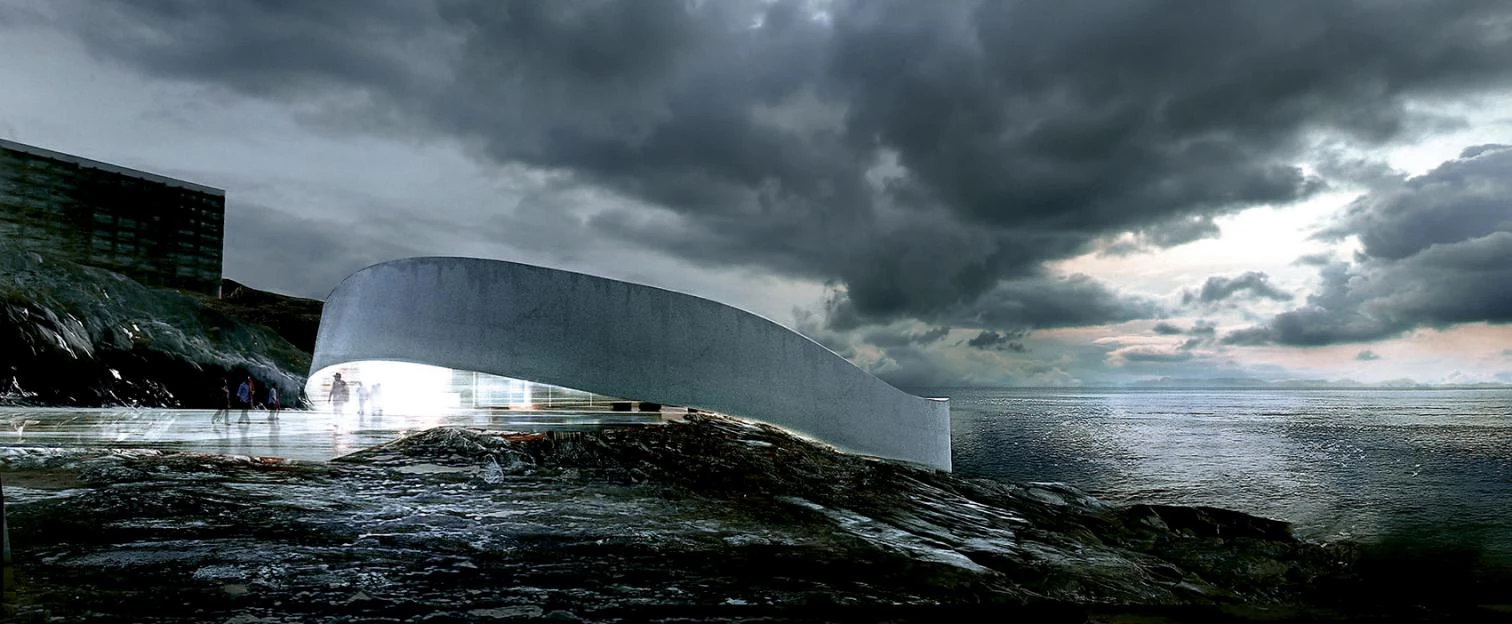
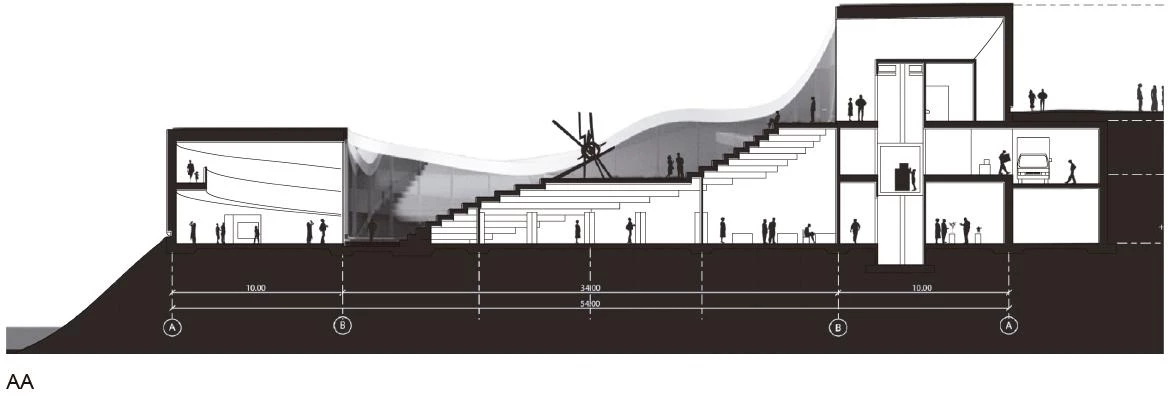




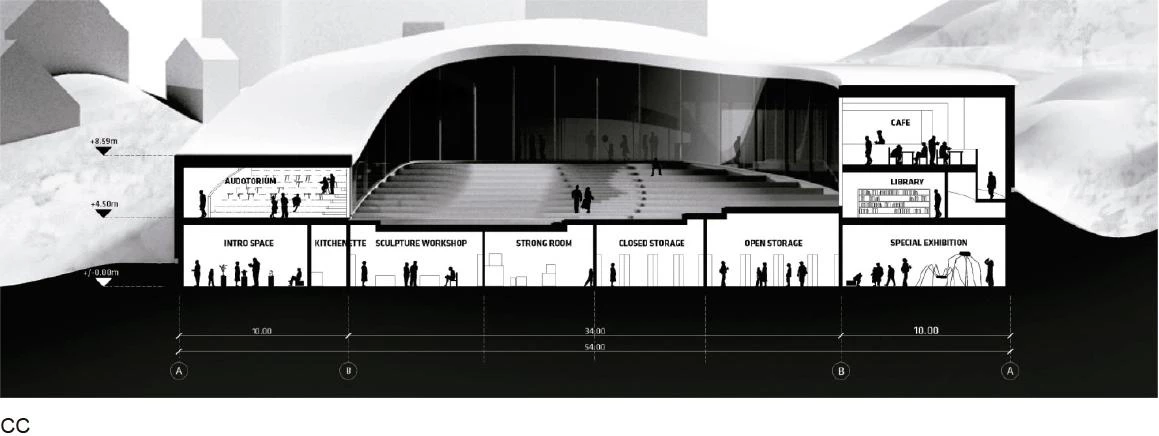
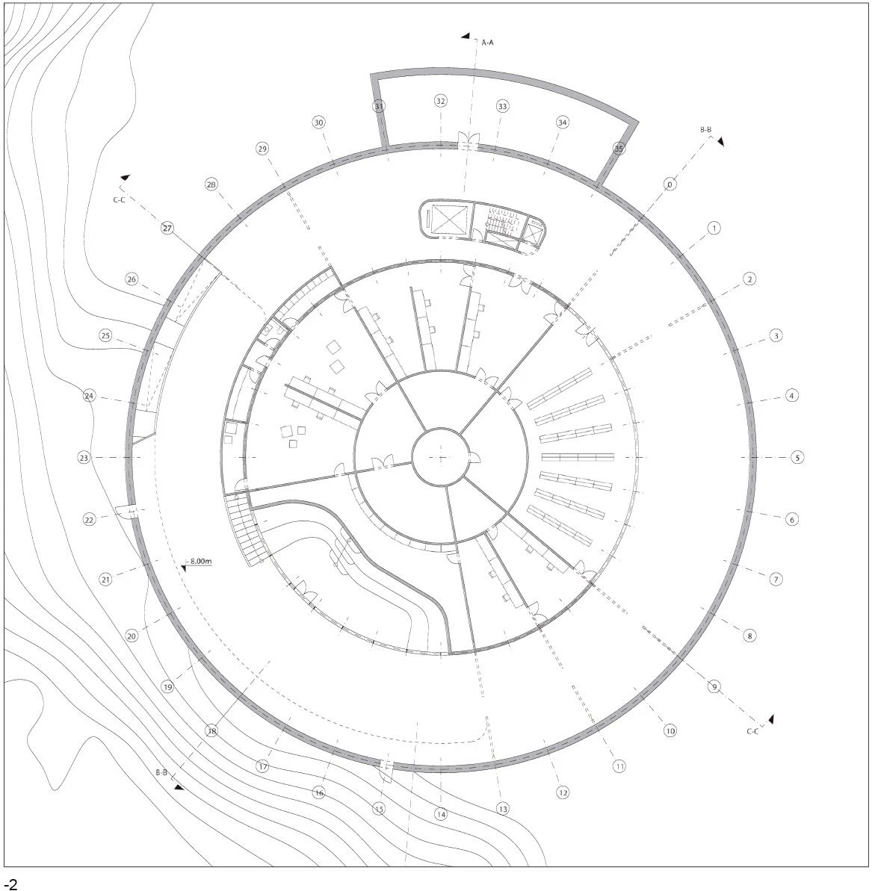
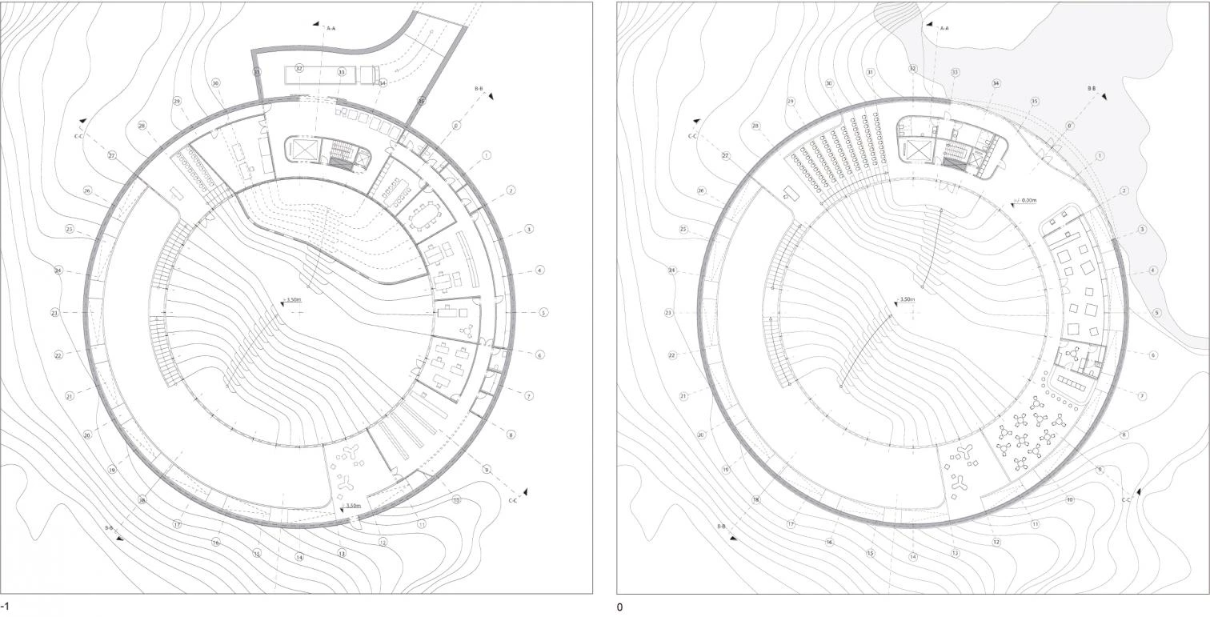
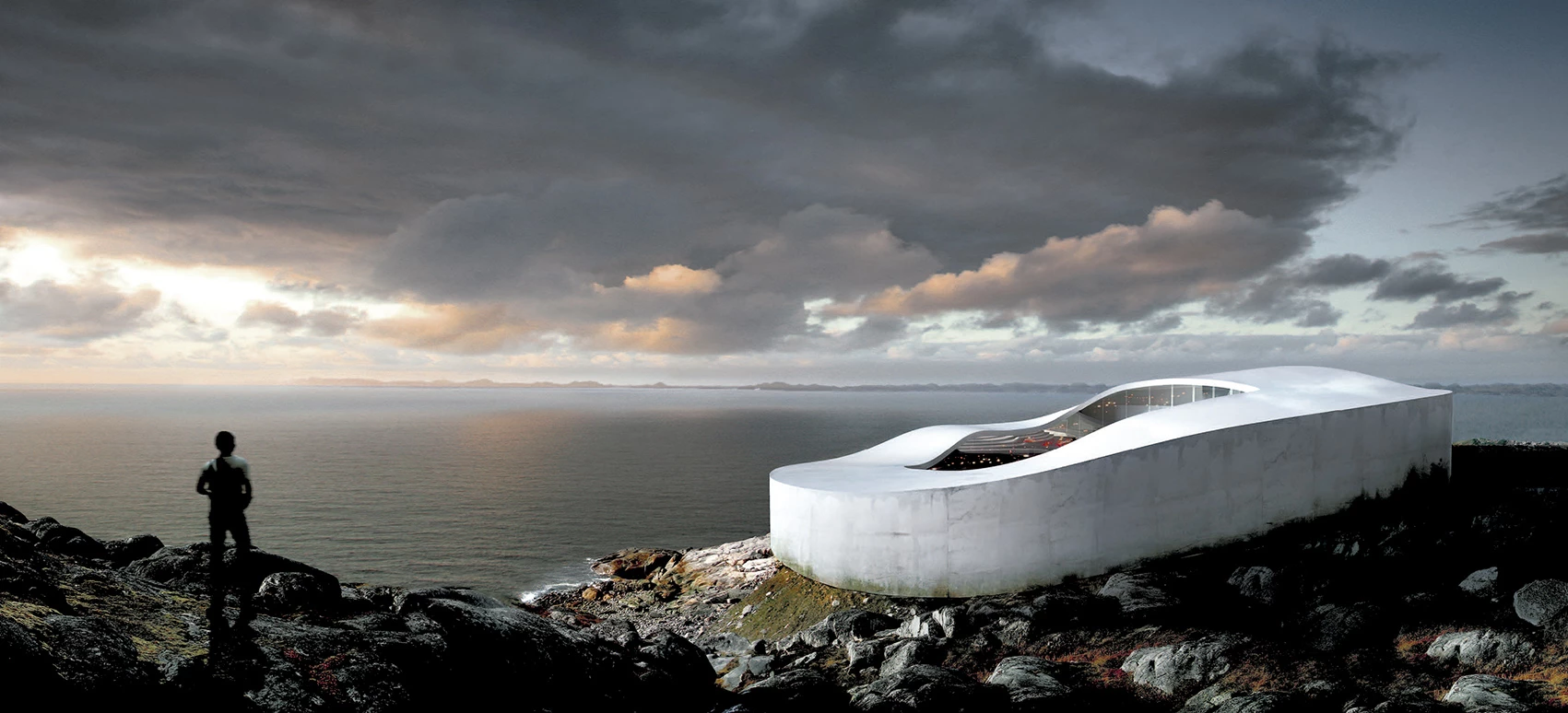
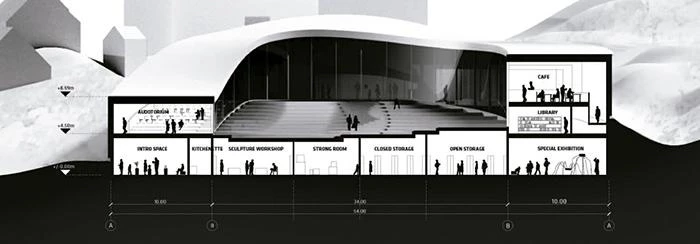

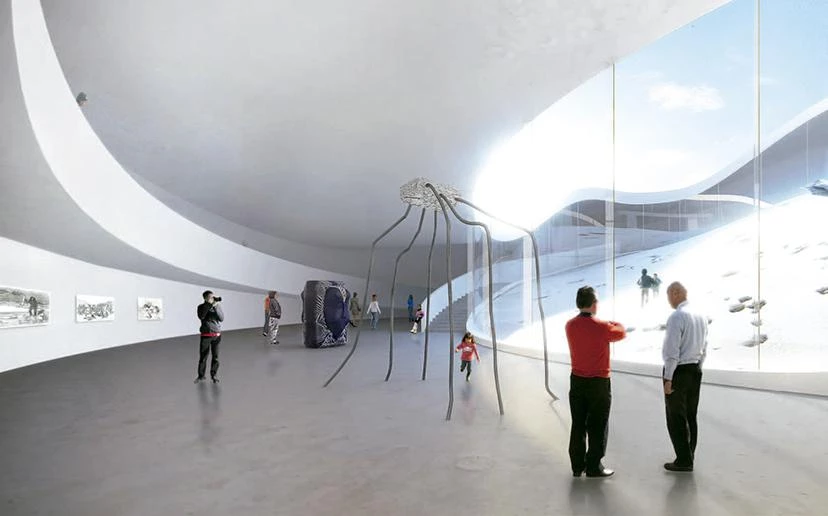
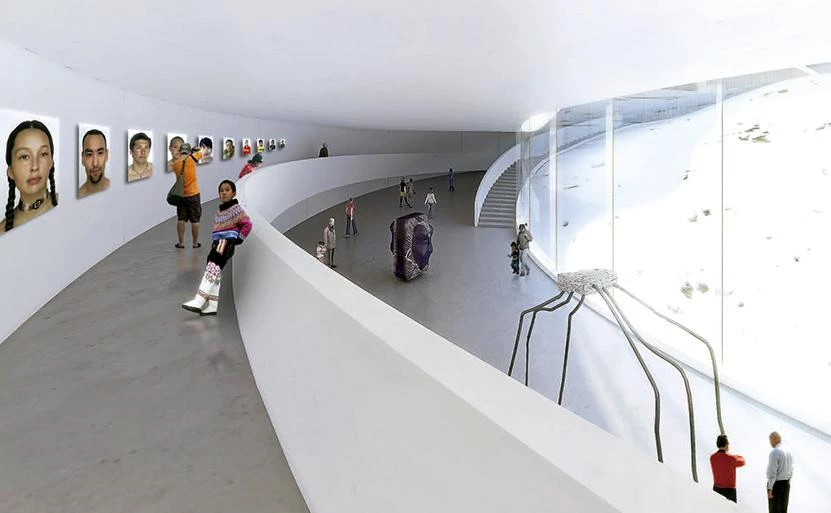
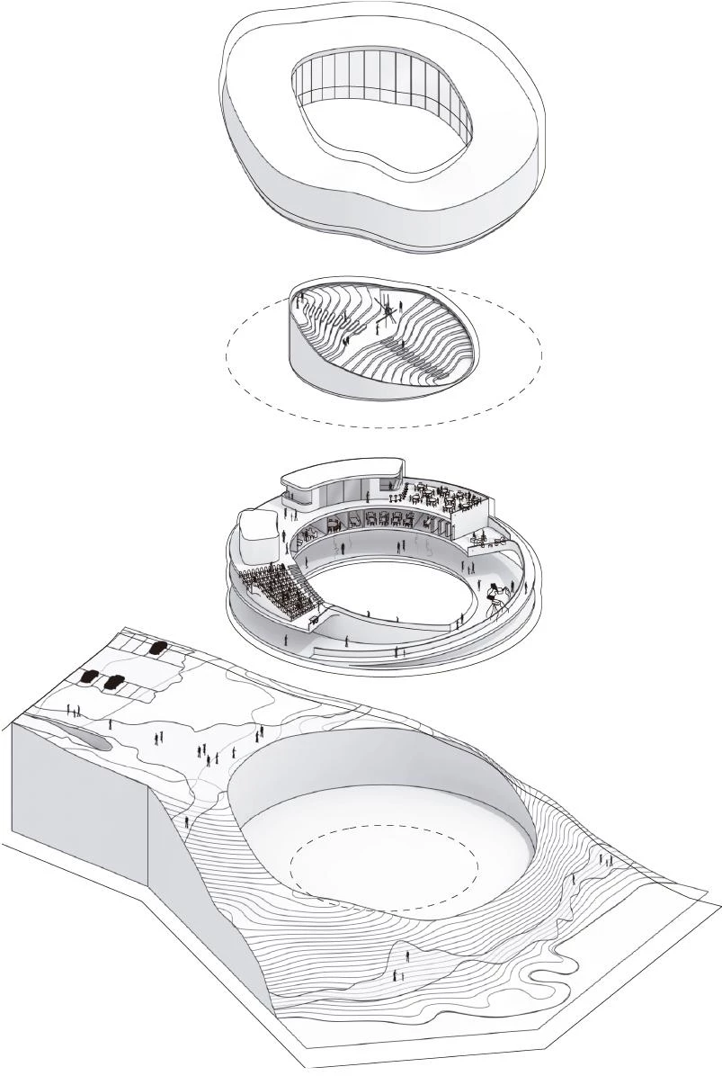
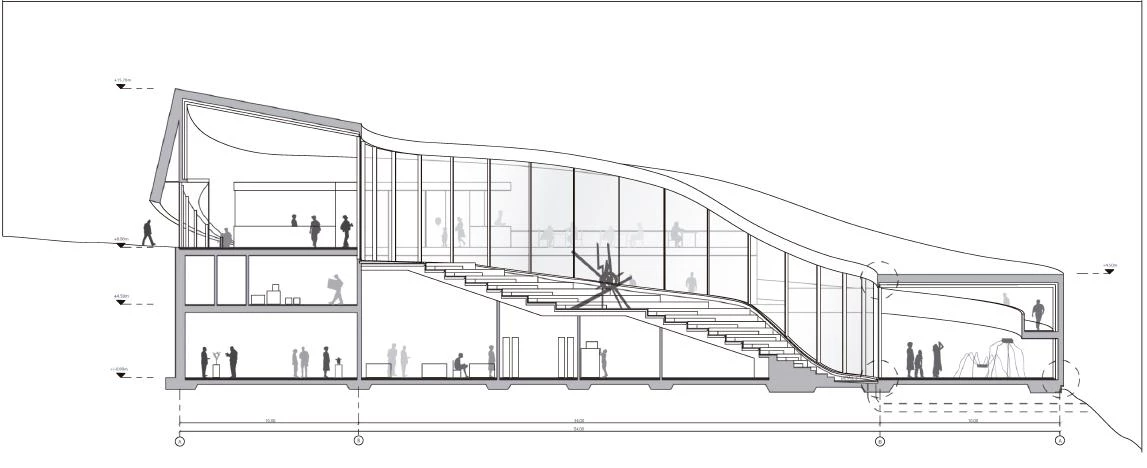
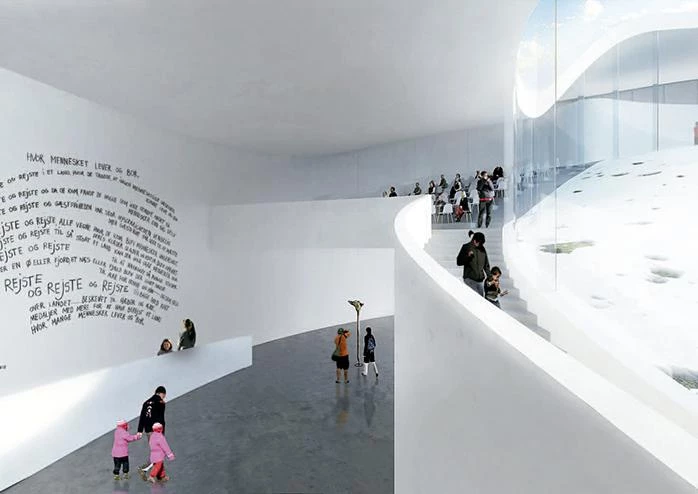
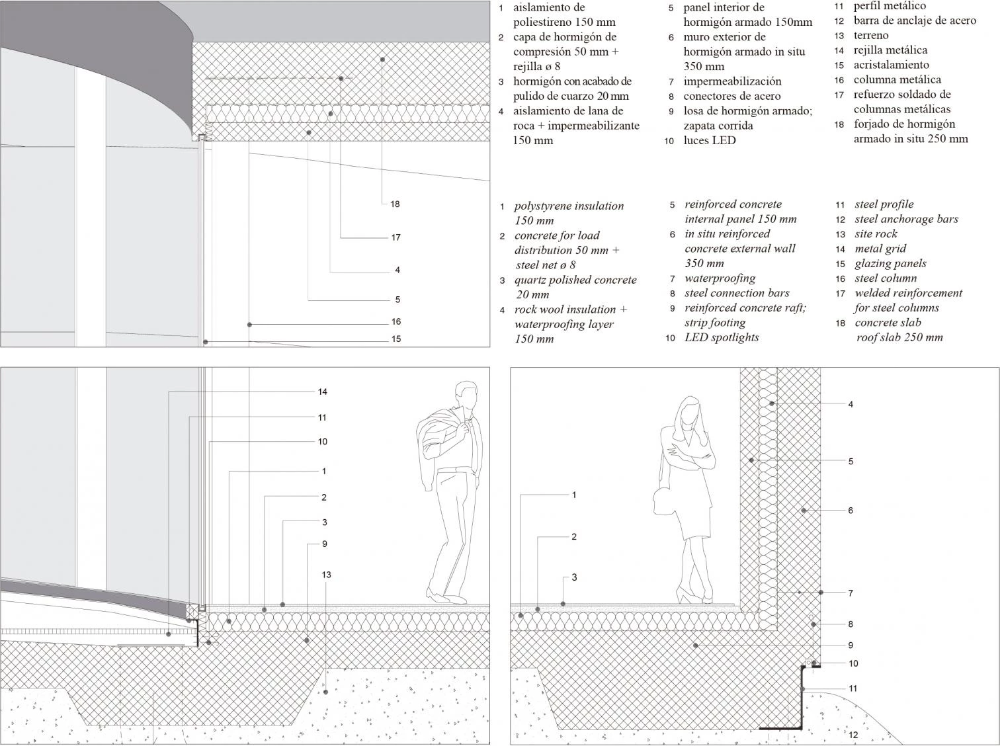

Cliente Client
Nunatta Eqqumiitsulianik Saqqummersitsivia
Arquitectos Architects
BIG-Bjarke Ingels Group
Socios responsables Partners in charge: Bjarke Ingels, Andreas Pedersen
Jefe de proyecto Project leader: Jakob Henke
Equipo de proyecto Project team: Daniel Selensky, Ji –young Yoon, Gul Ertekin, Aleksander Tokarz, Alessio Zenaro, Johan Cool, Nicklas Antoni Rasch
Colaboradores Collaborators
TNT Nuuk, Rambøll Nuuk, Arkitekti, MIR, Glessner Group

