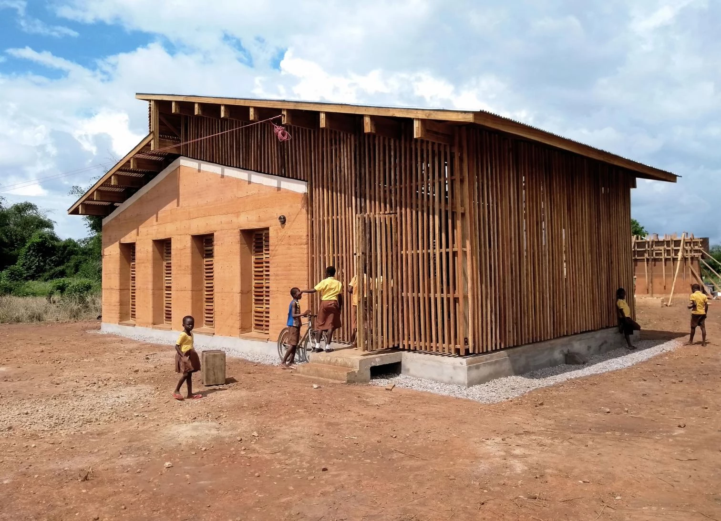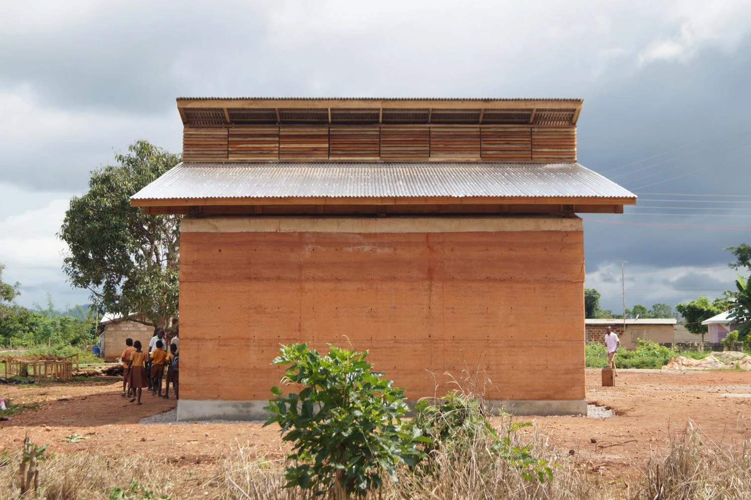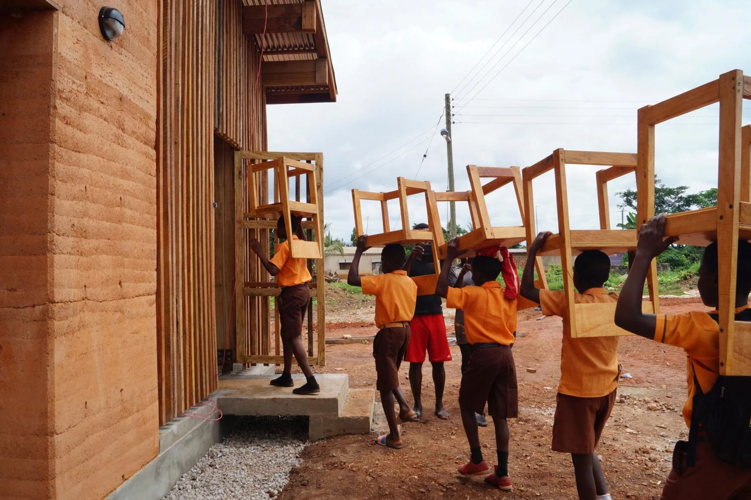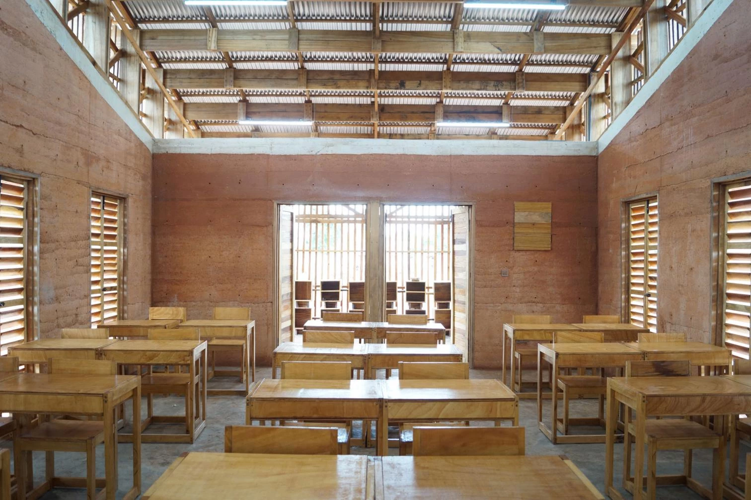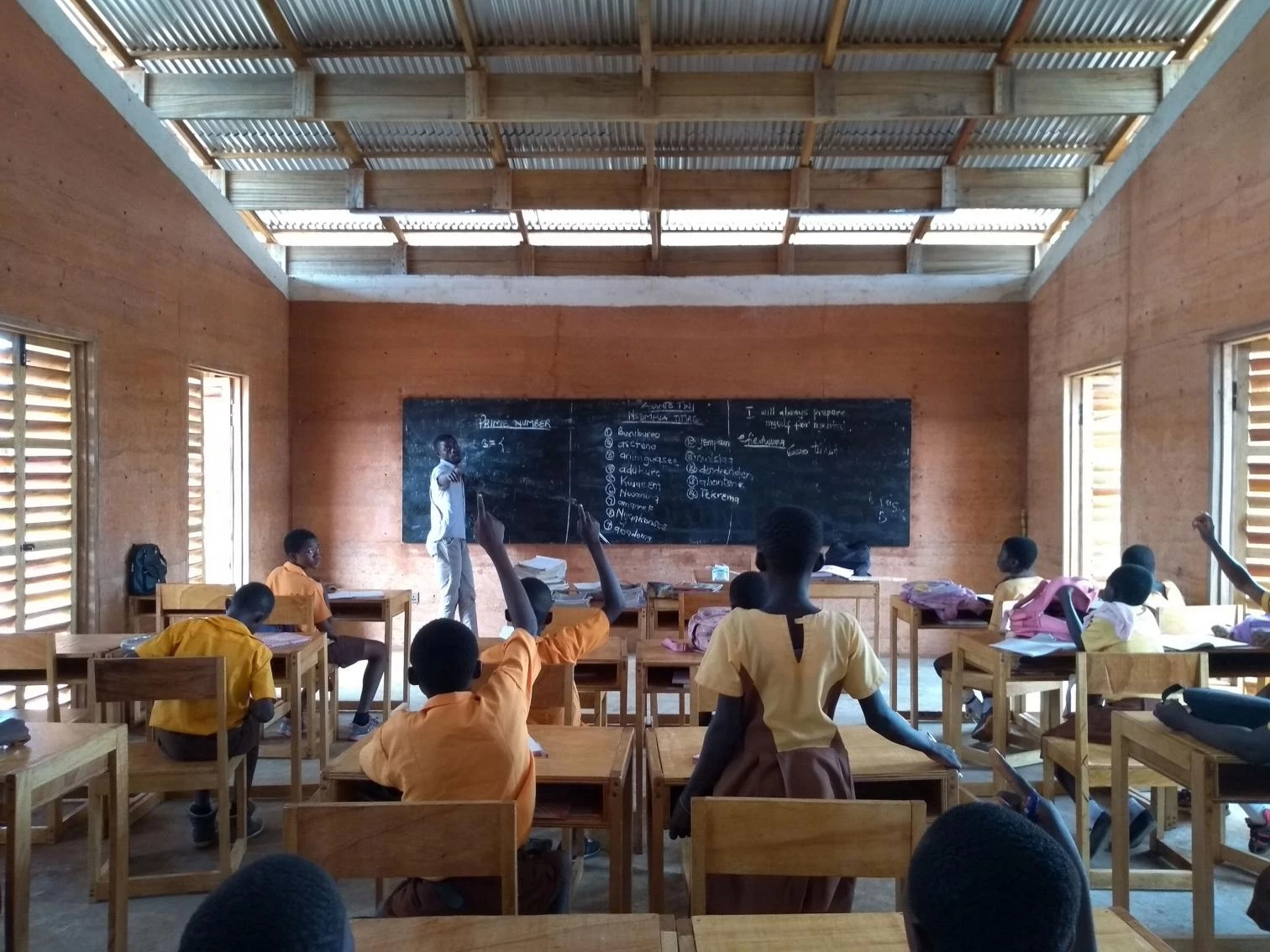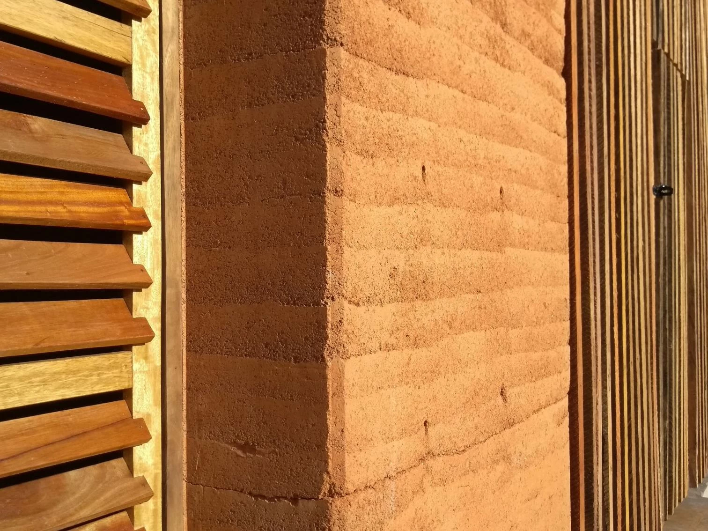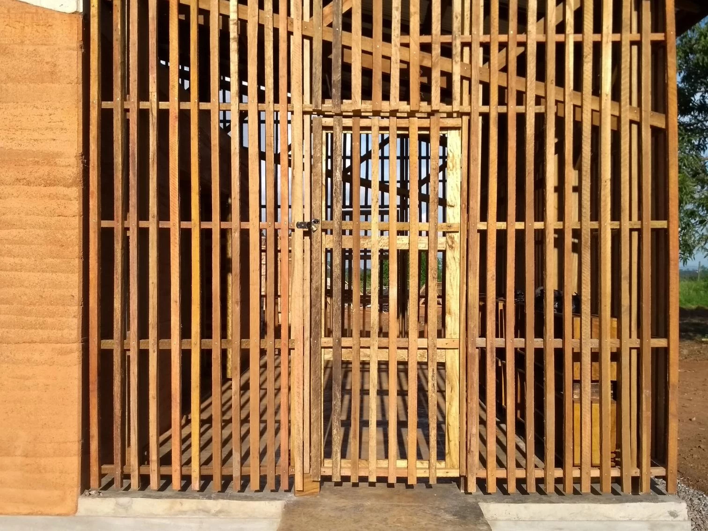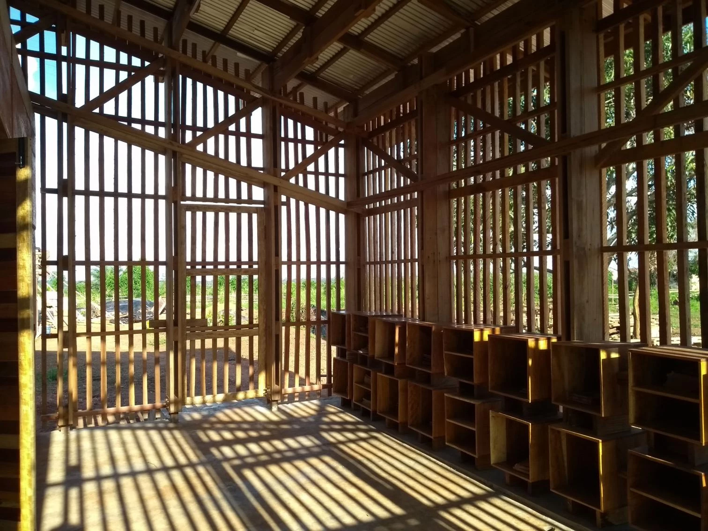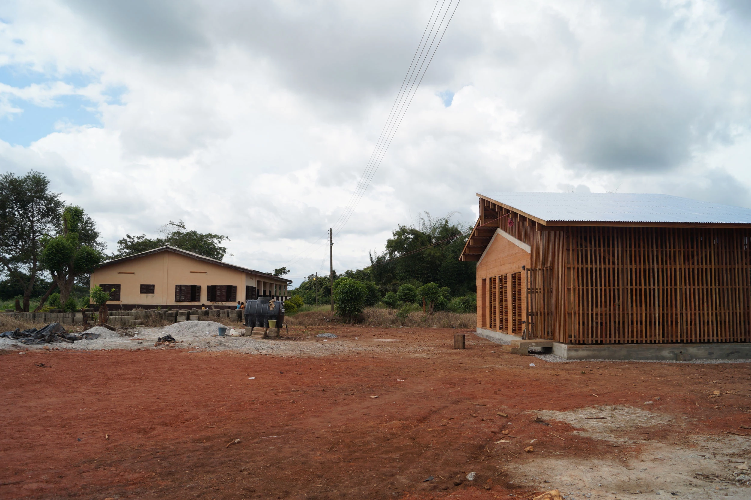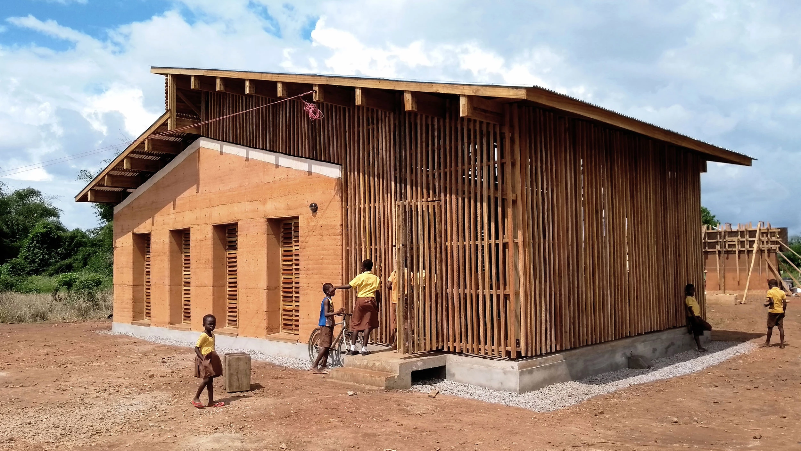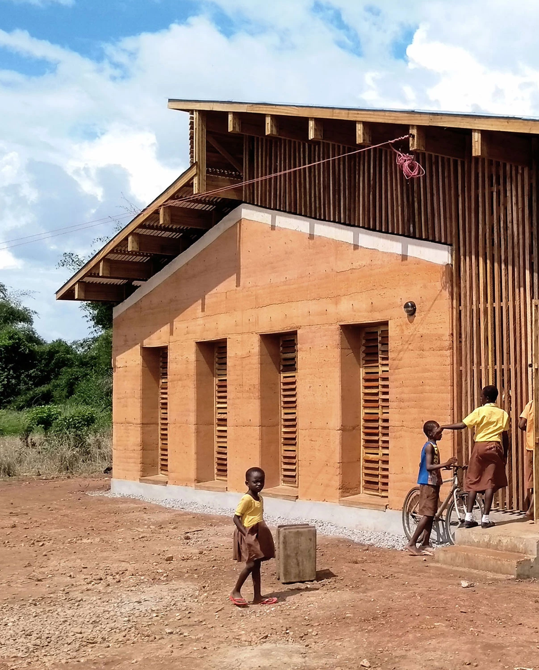In the summer of 2018, the association Aulaterra – with European volunteers and local workers – raised a pavilion for the school of Korase, a village in the Ashanti region of Ghana. The construction process is documented in these photographs. The workshop was held from July to September in collaboration with a local NGO (RADEF) and has served as a platform for learning how to build with traditional materials and in support of rural communities.
The pavilion consists of a classroom for 24 students and a porch, in an endeavor to use elements of traditional architecture. The design underwent modification in the course of the process, taking previous experience and local resources into account. Prototypes were developed from the beginning to study materials and different kinds of solutions, and it was collectively decided that a variation would better fit the realities of Korase.
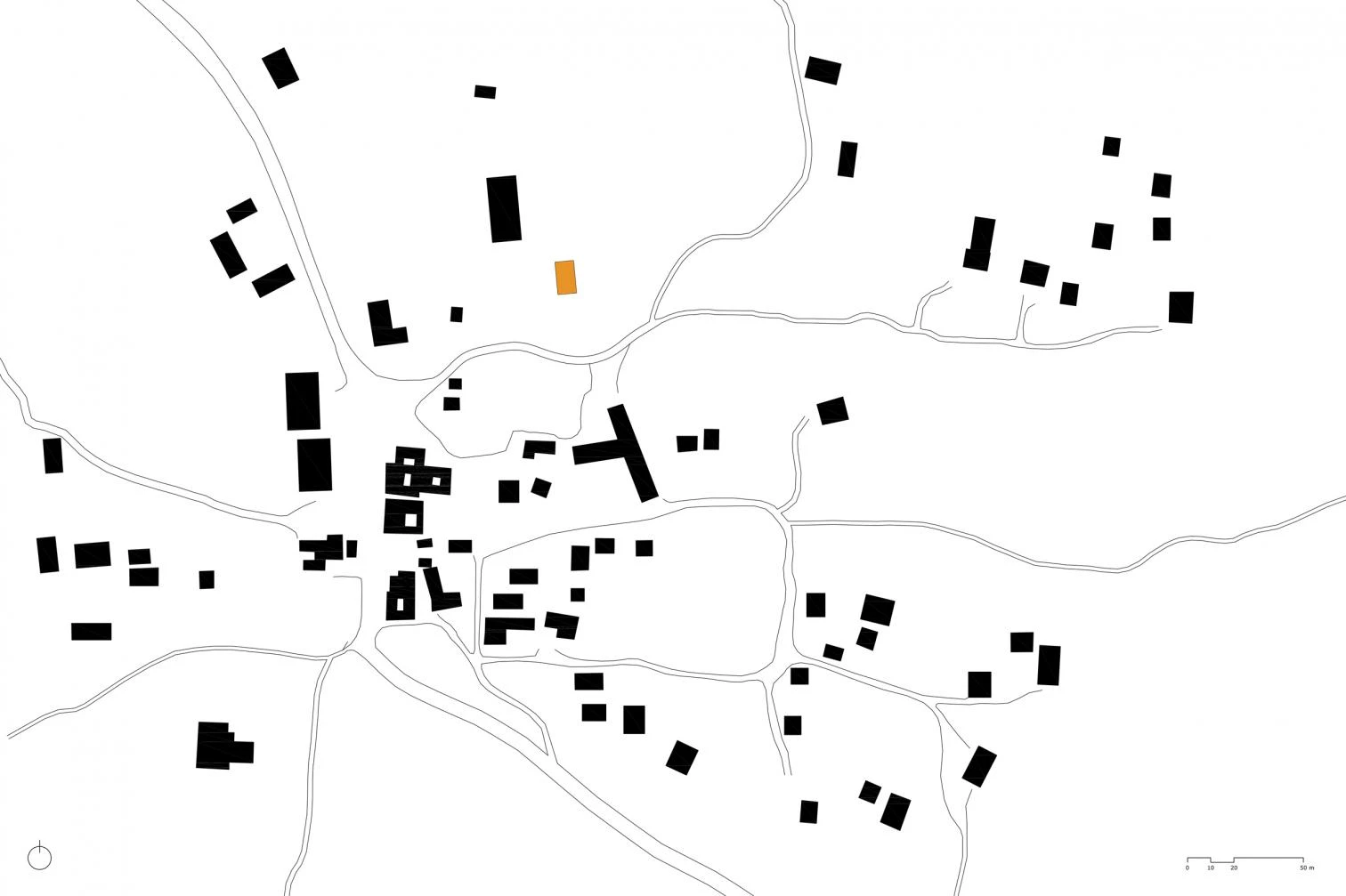
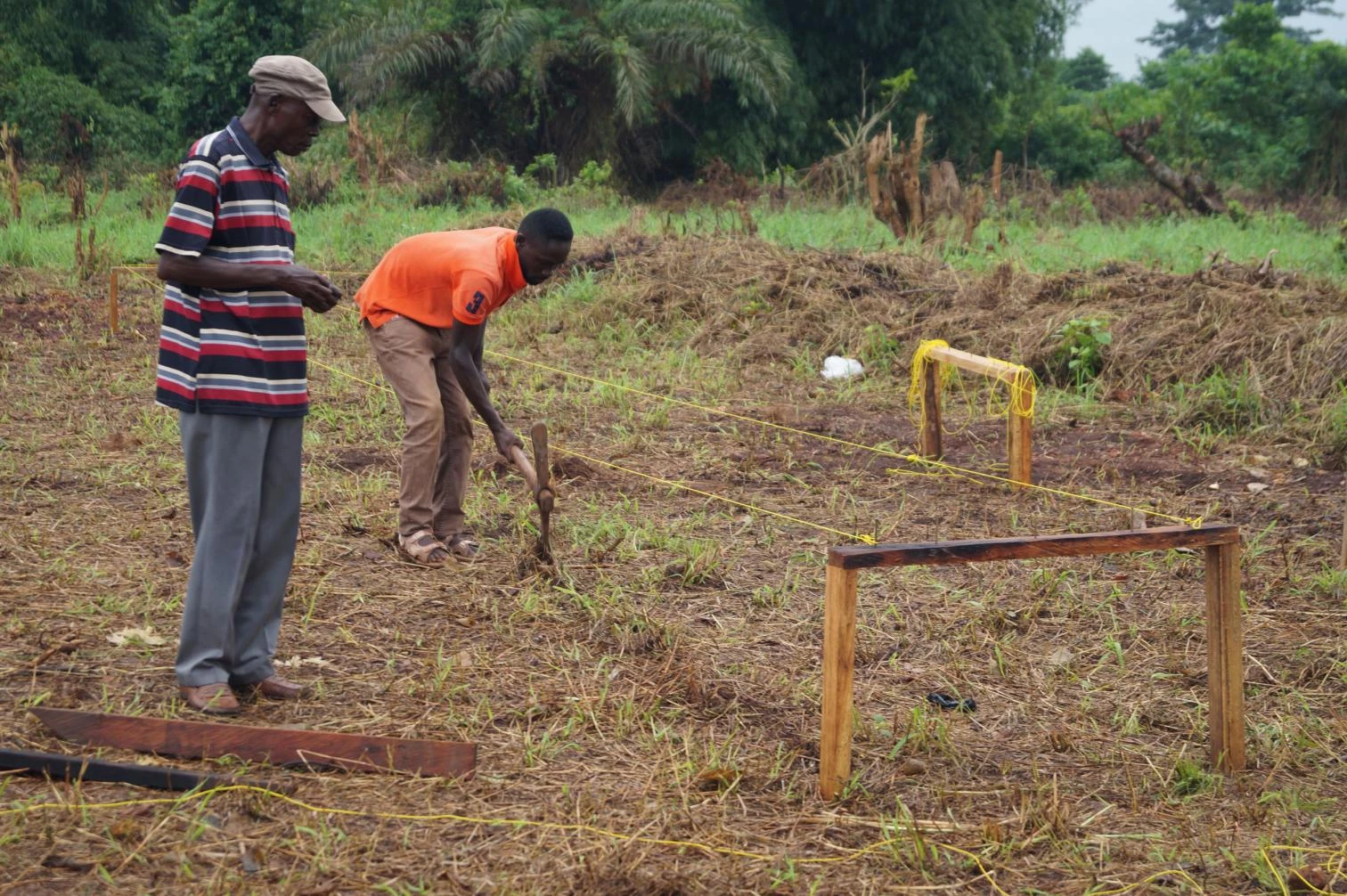
Using earth was an alternative to building with cement blocks, a technique currently widespread in the region. The earth was extracted from land just a few meters from the spot, and the timber for the roof, enclosures, and furniture came from local markets. The construction system was simple: a foundation of masonry walls and a plinth of cement, followed by thick walls of rammed earth and a roof of wood with metal plates. For the walls, earth was combined with new techniques, such as formworks made of phenolic plywoods. When the formwork was removed, the mud walls were revealed with their natural color and texture.
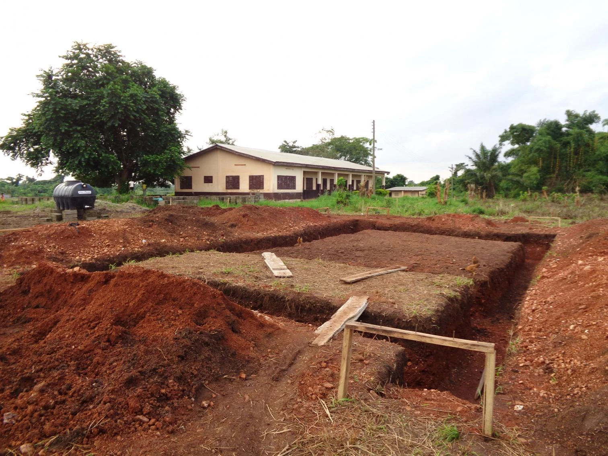
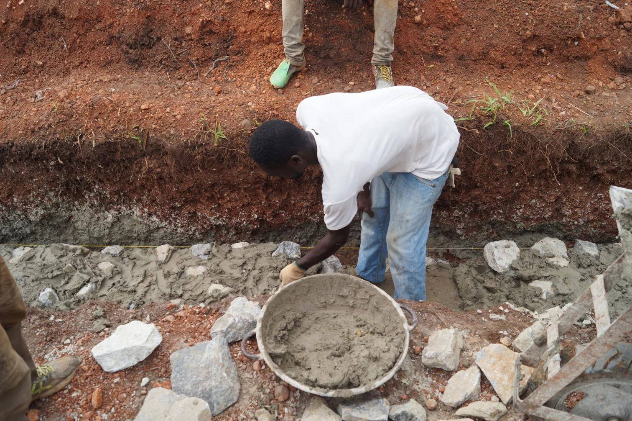
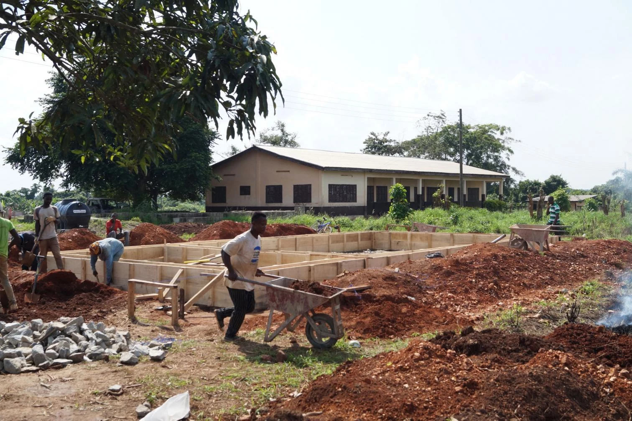
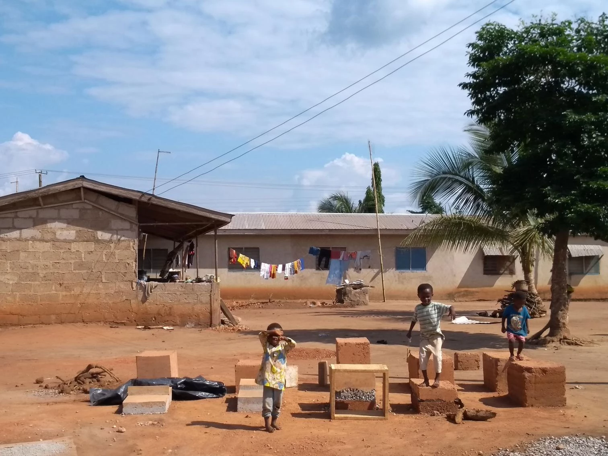

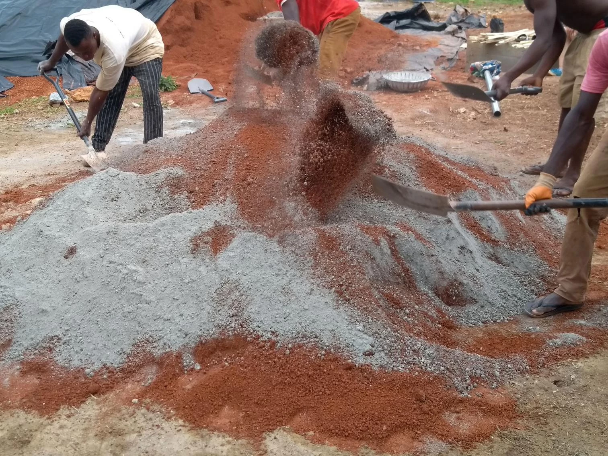
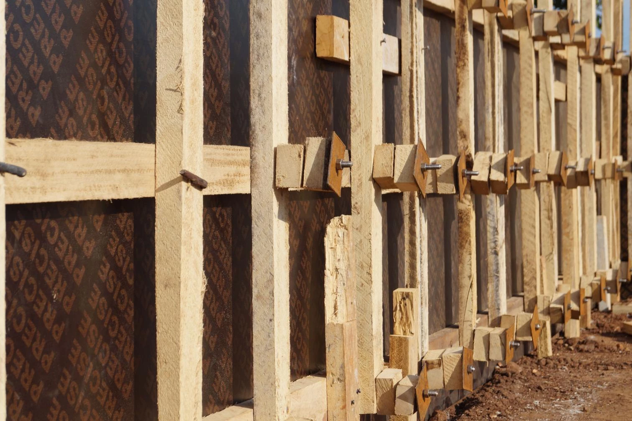
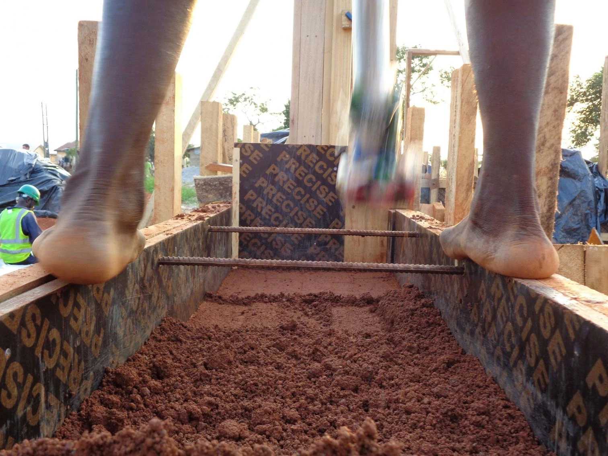
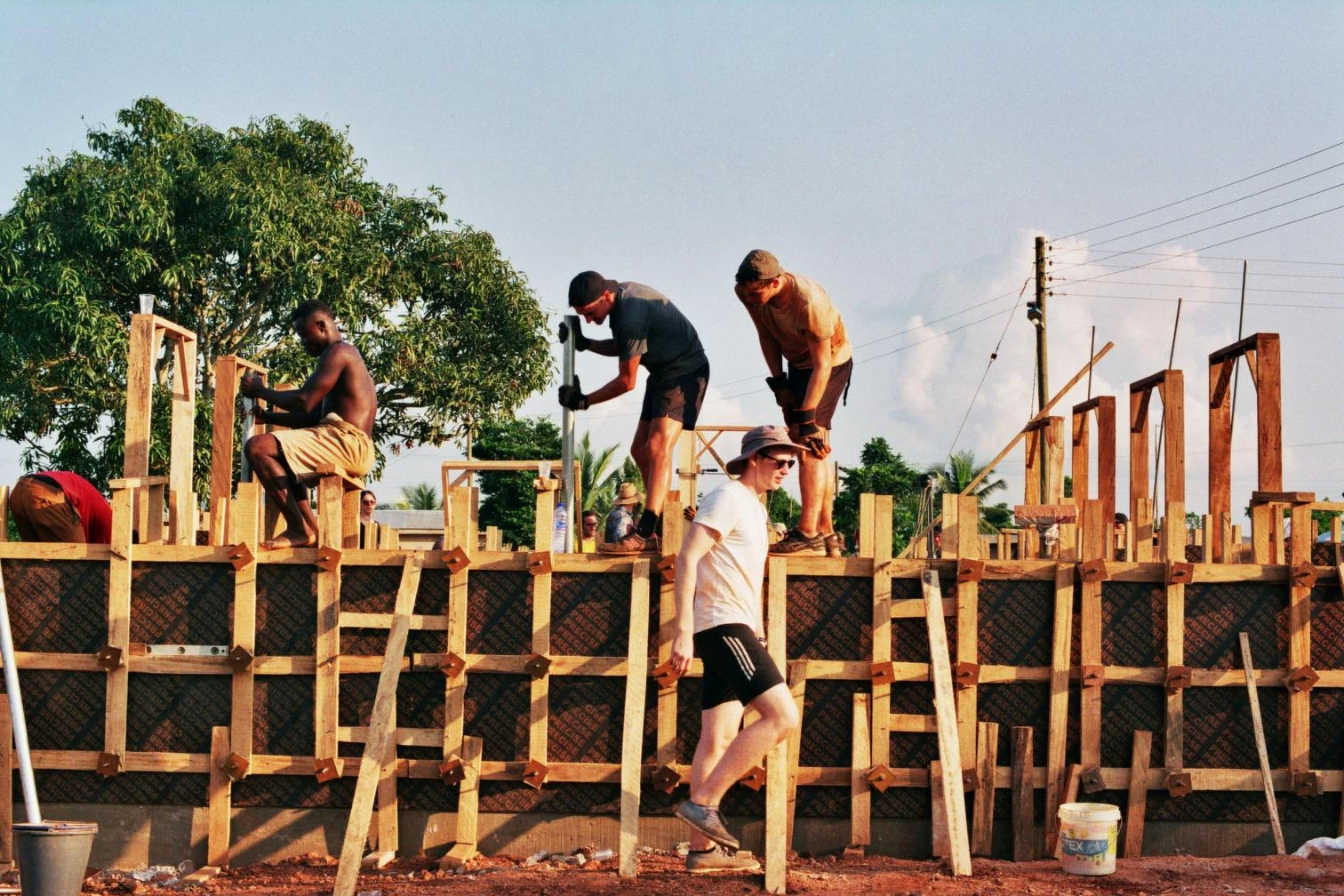
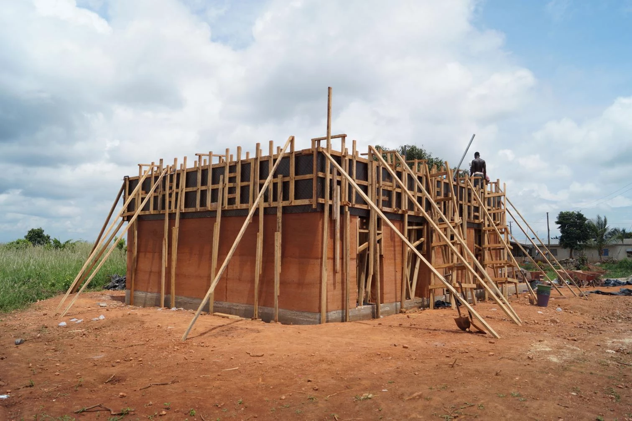
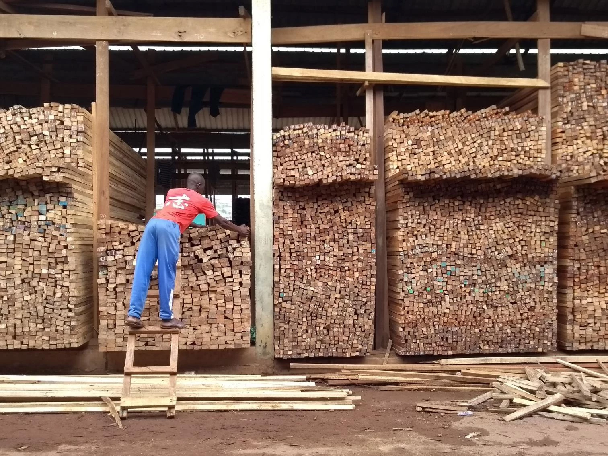
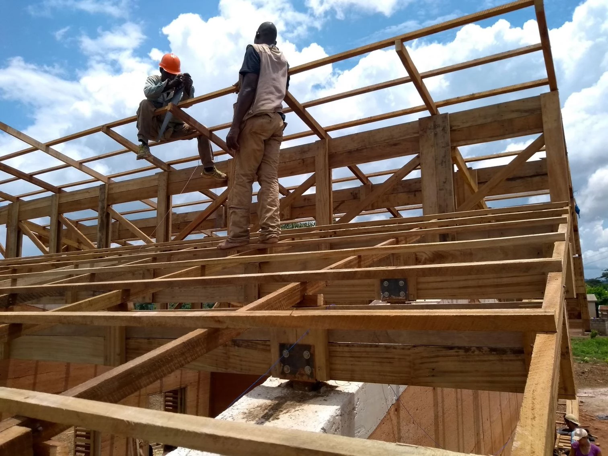
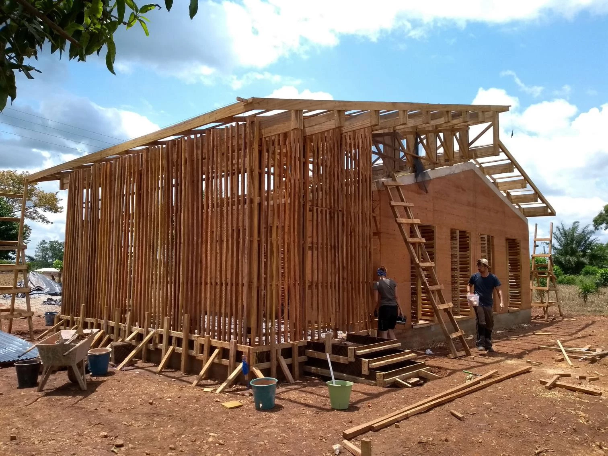
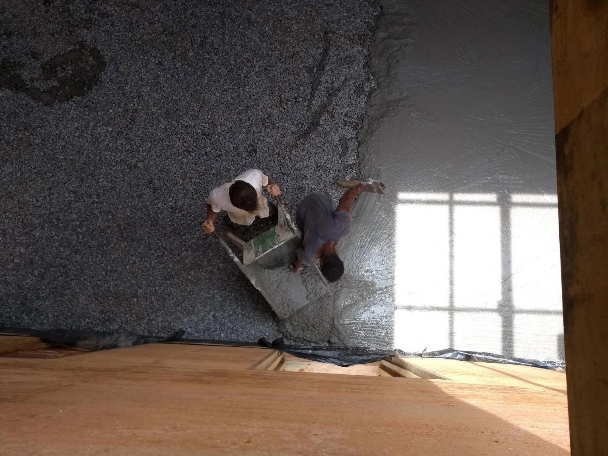
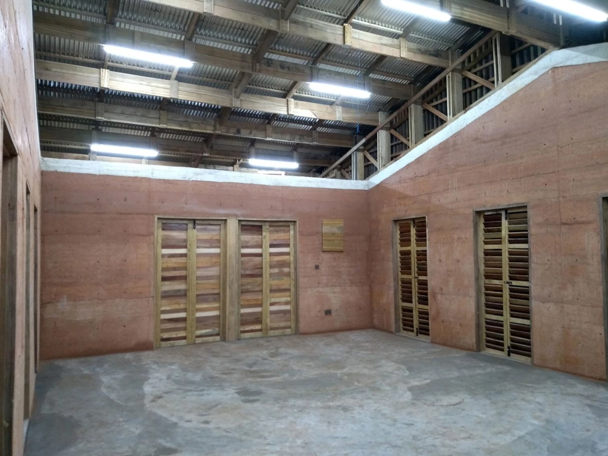
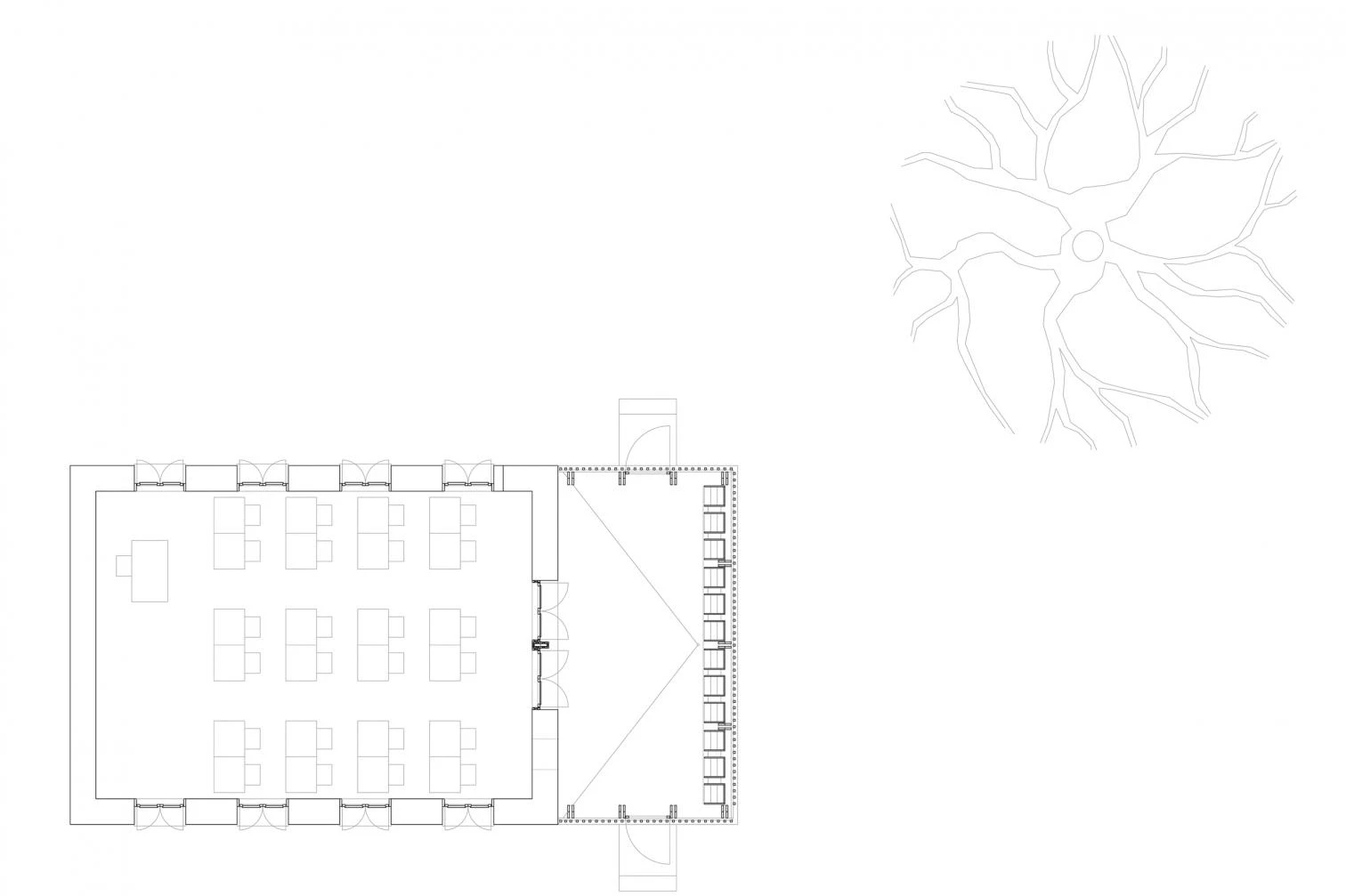
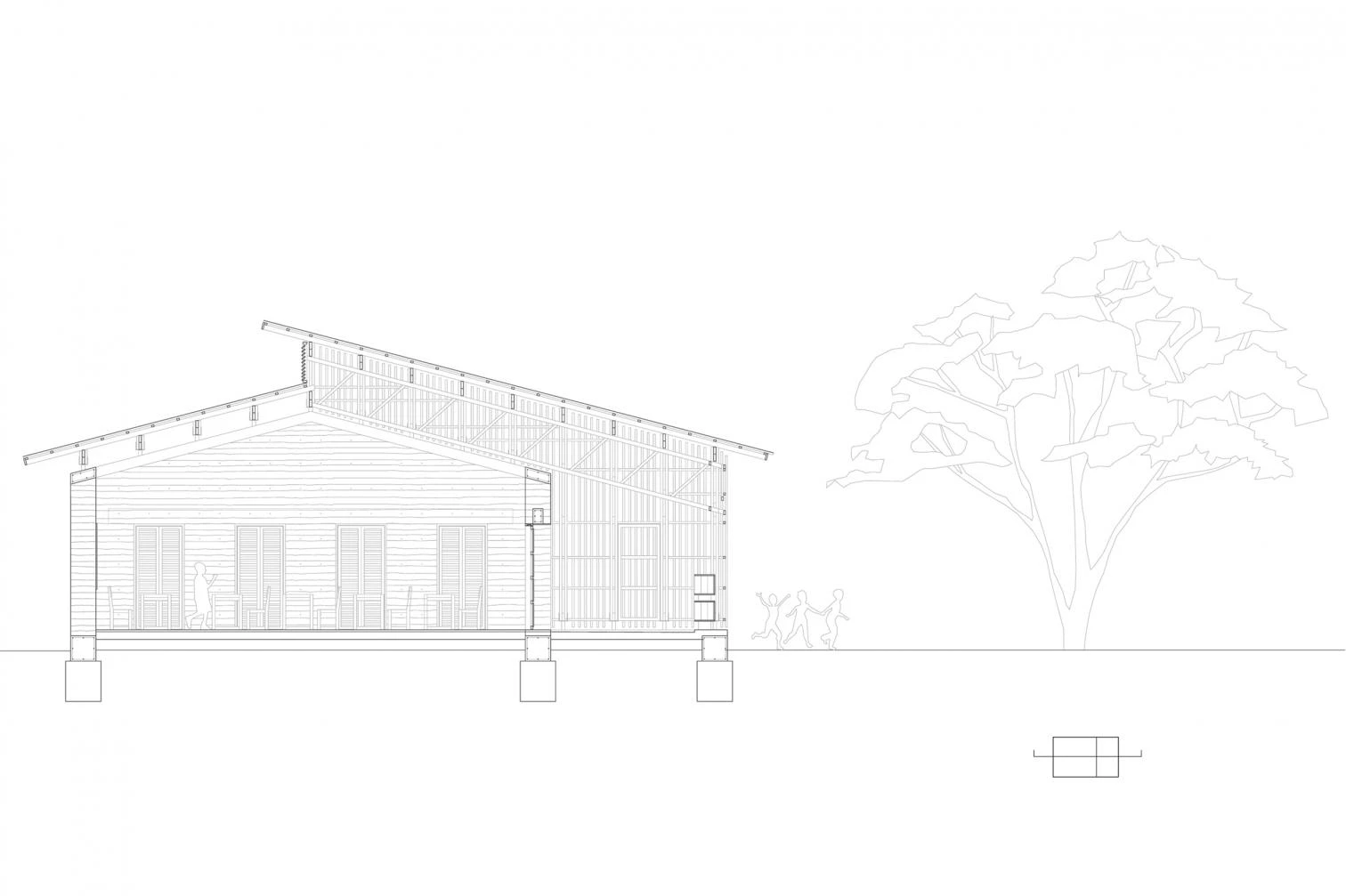
At the end of September, the secondary school students began the academic year in the new classroom. Through a substructure of courtyards the project addressed the prospect of additional pavilions and the future growth of the secondary school of Korase.
