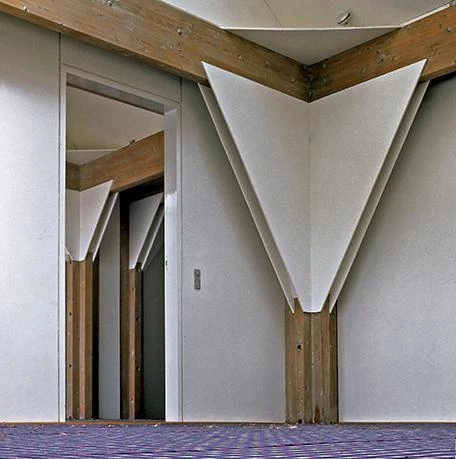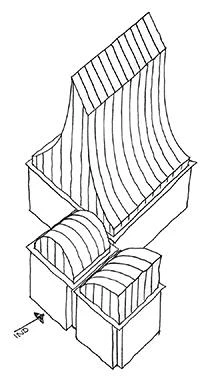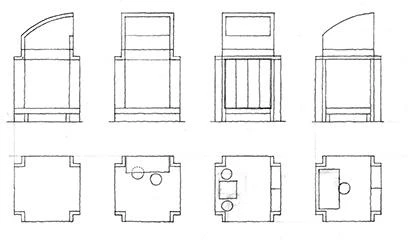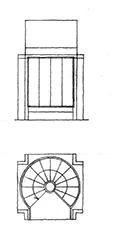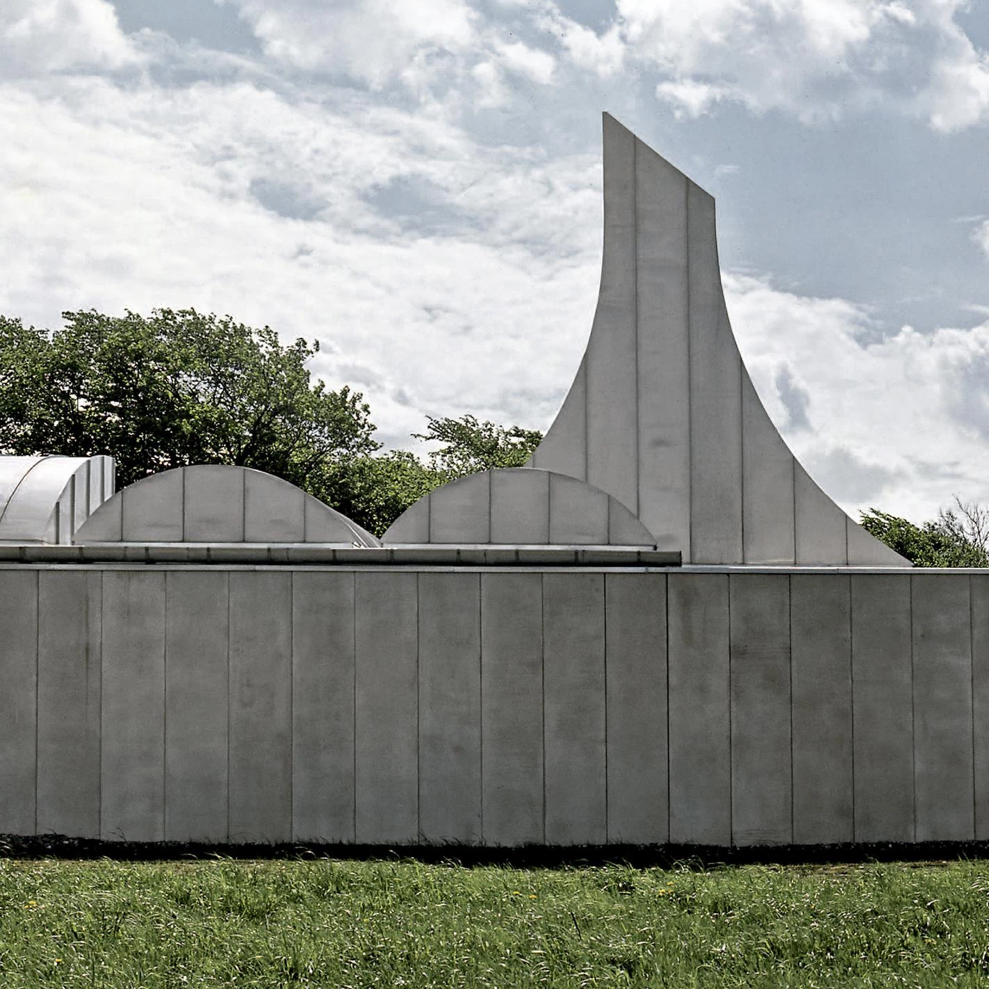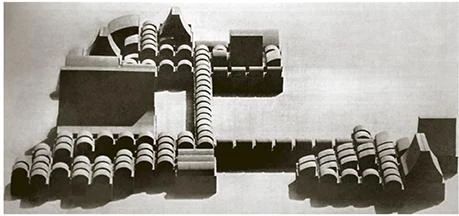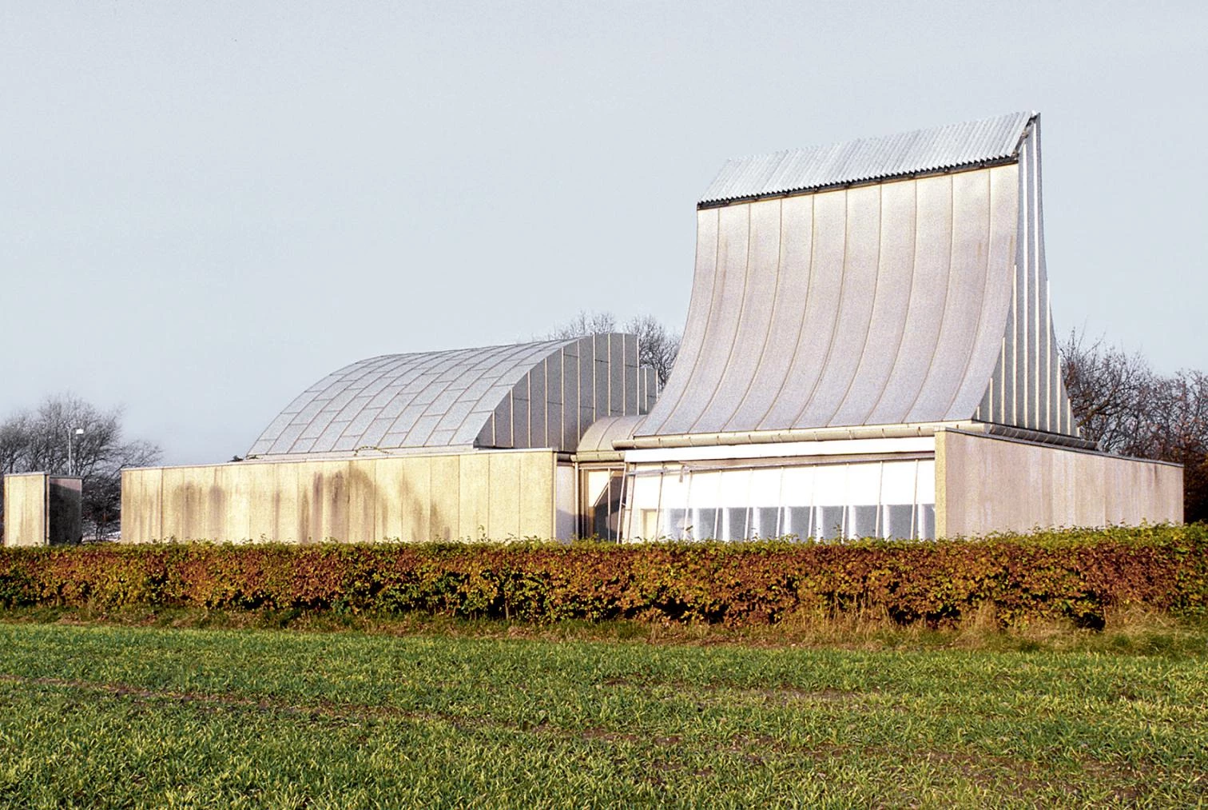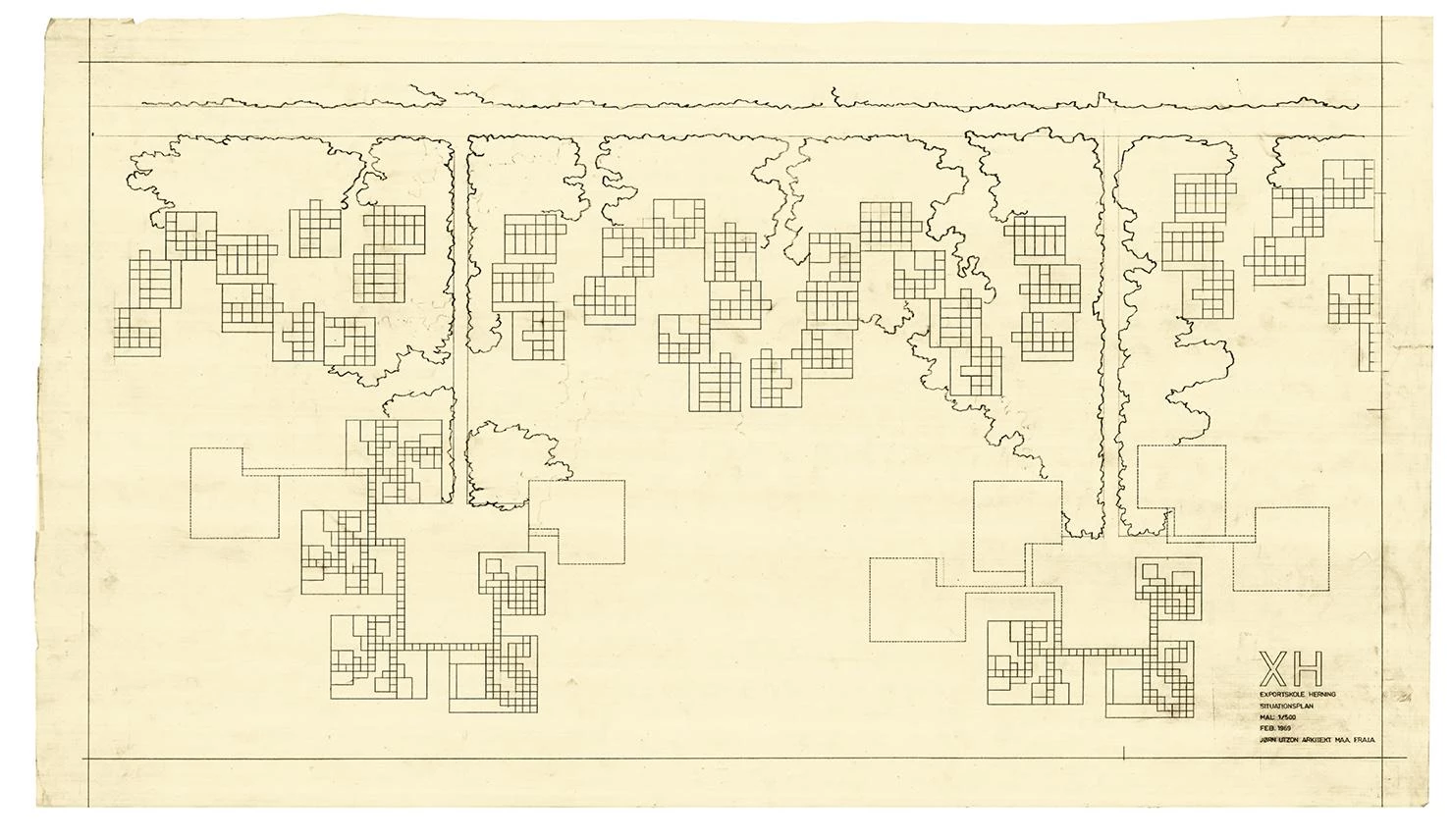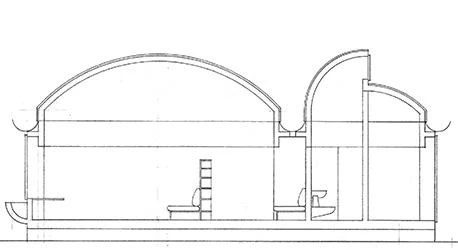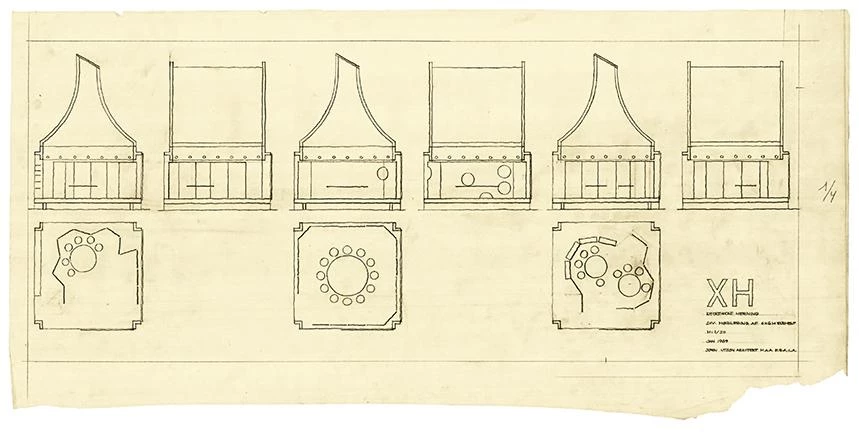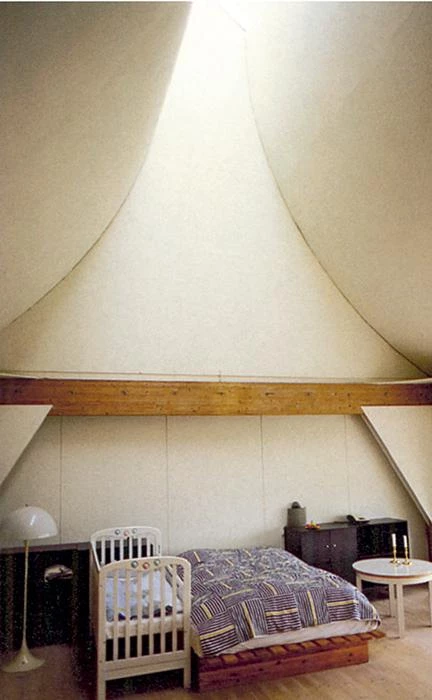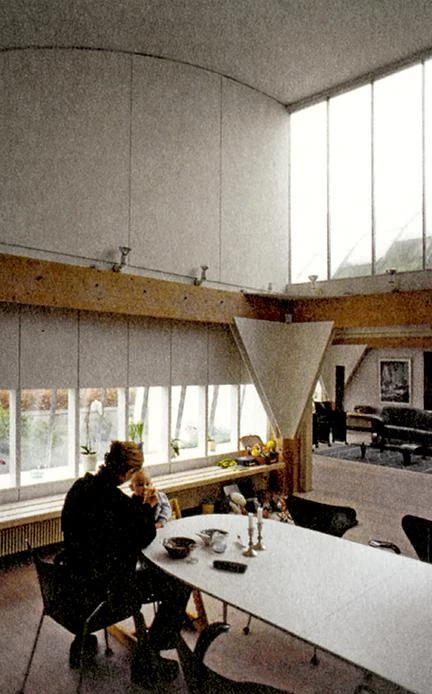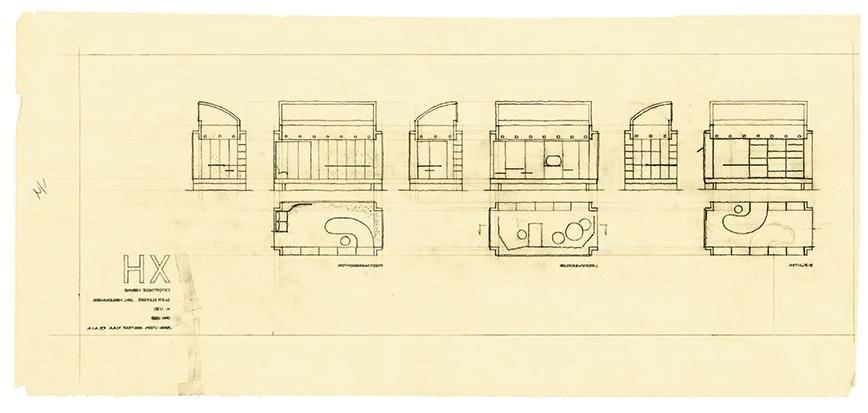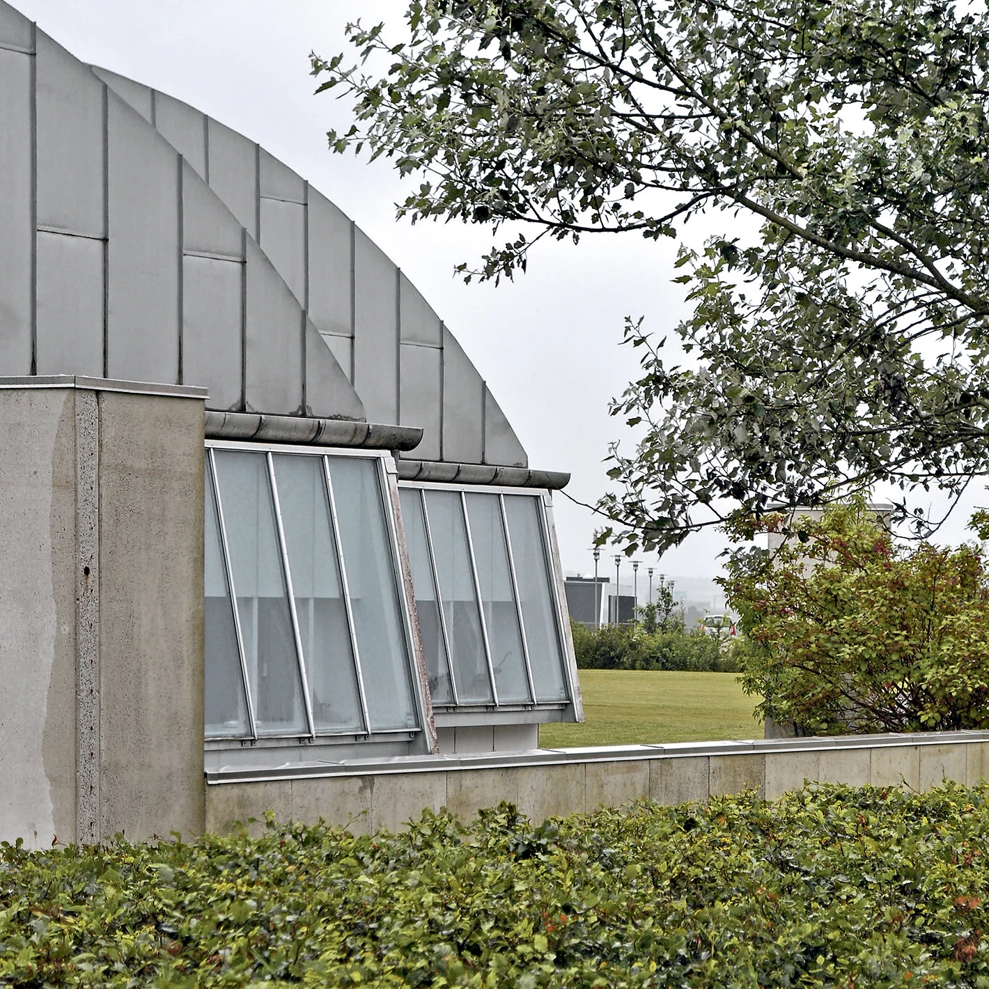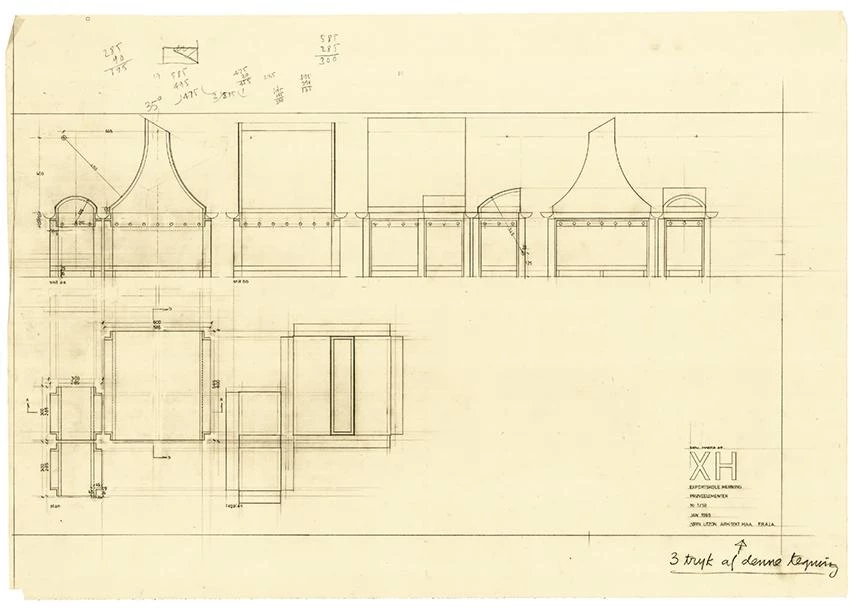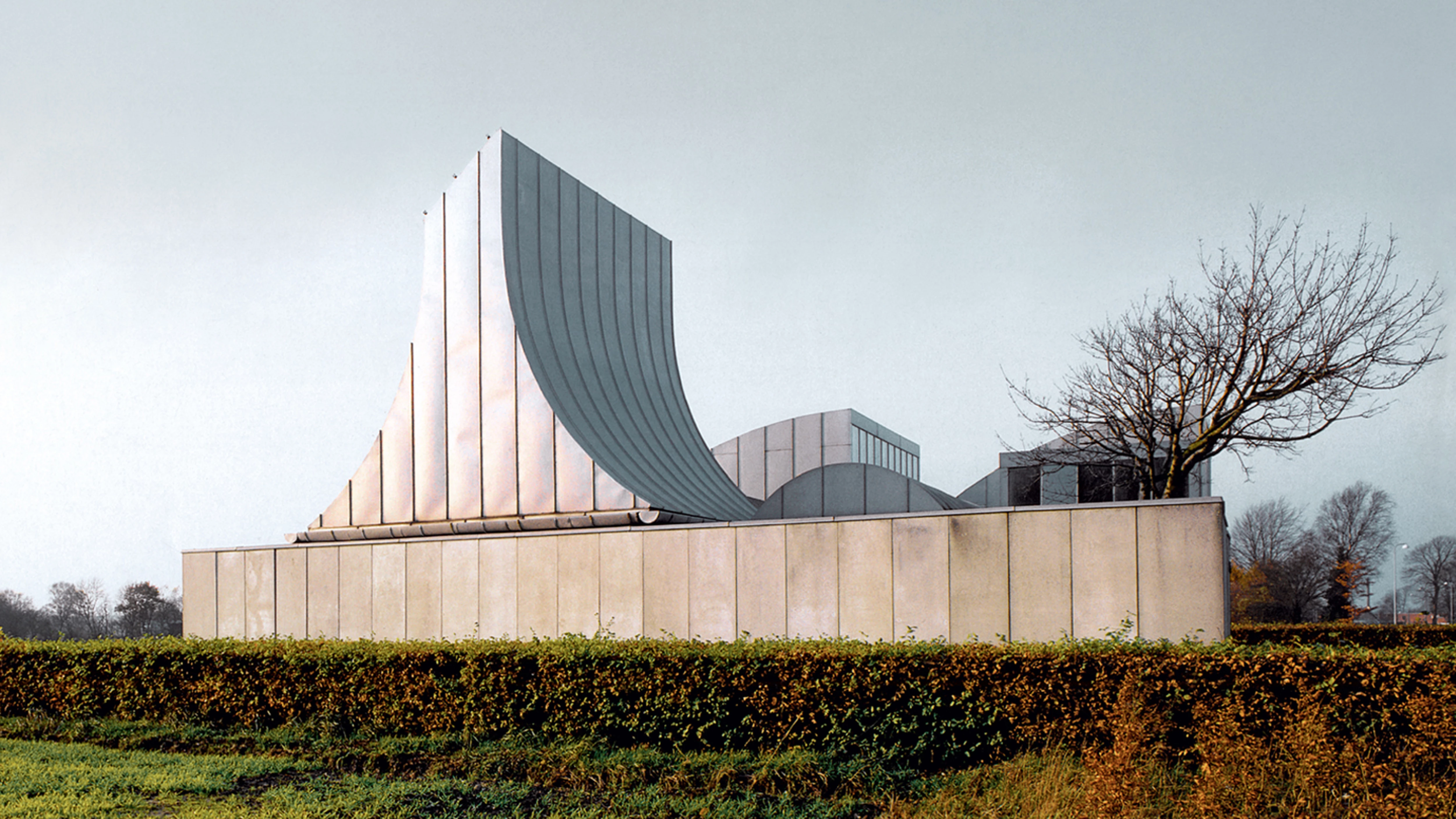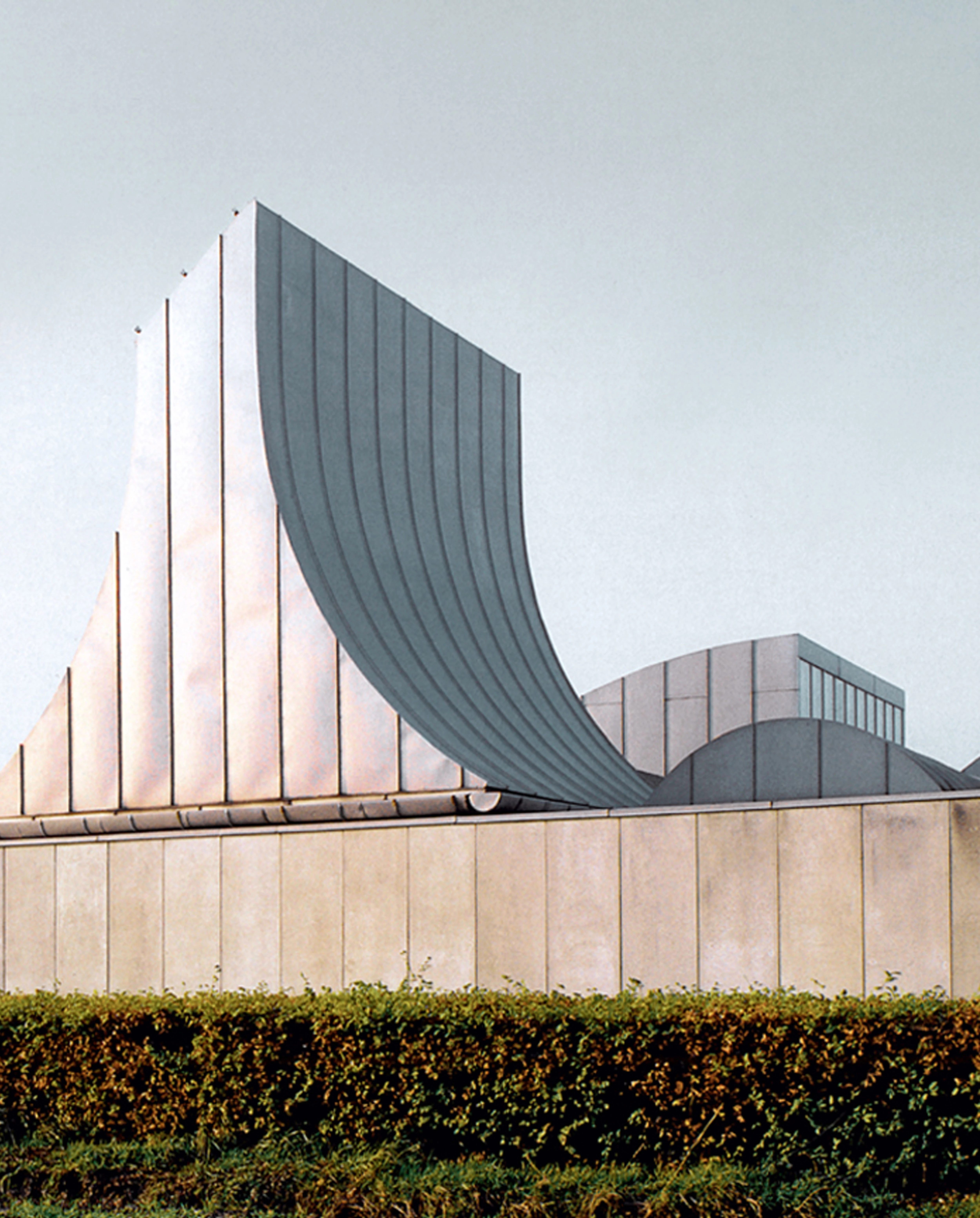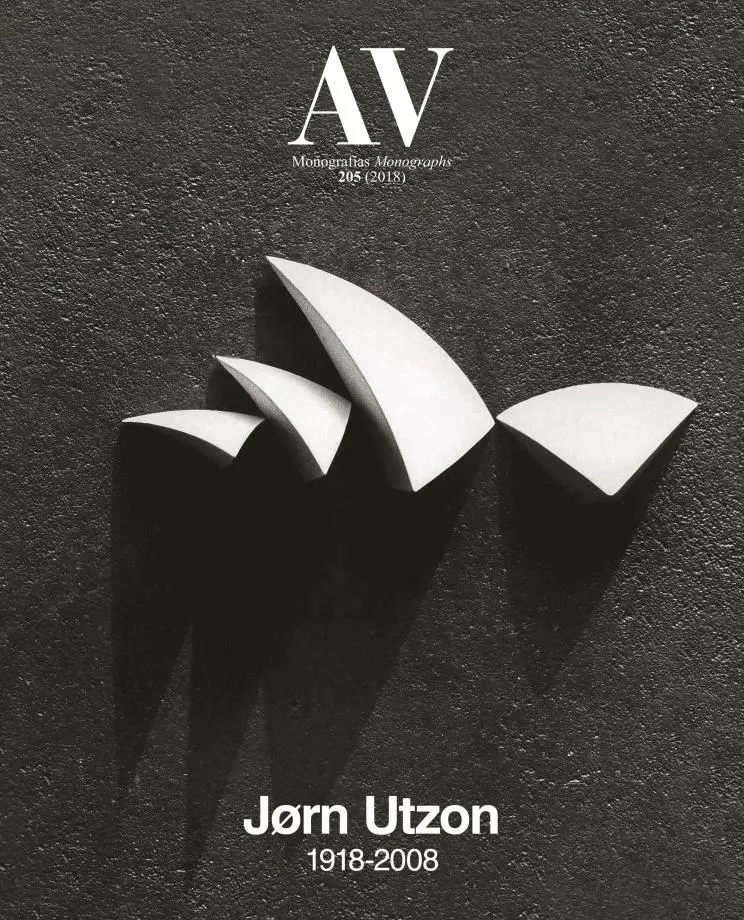Herning School Center, Jutlandia
Jørn Utzon- Type Education School and High-School School Prefabrication
- Material Metal
- Date 1969 - 1970
- City Jutland
- Country Denmark
- Photograph Bent Ryberg Utzon Center Richard Weston
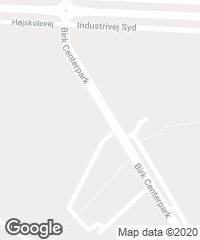
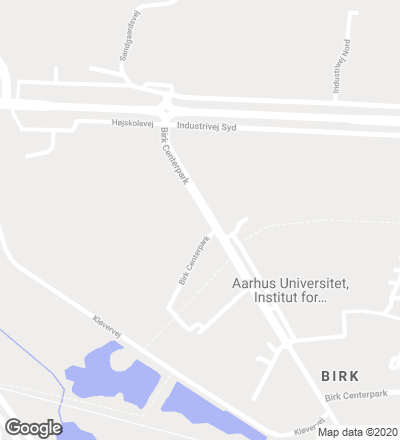
In the 1960s, Herning – a small town in the center of Jutland – became a cultural reference for art, with an intense cultural life promoted by the rich textile industry. In this context, Utzon was commissioned to design an experimental school that should combine technical education, the Anglo-Saxon system, and Grundtvig’s tradition. The initiative however was not fulfilled, and only the model project was realized.
Inspired by the dense and continuous fabric of Islamic cities – which Utzon discovered during a trip to Isfahan (Iran) – the project is designed as a group of elements that are gathered to form a unified mass that flows onto courtyards and seeks zenithal light. The idea of cellular unity in Arab souks as base of the rhythmic repetition is transferred to a system of prefabricated components that explores the possibilities of building a unitary complex from modular three-dimensional components.
Each volume is designed independently with its own roof, size, and lighting; but all of them have a common denominator so that they can be connected to one another, along the lines of the system developed by Utzon and known as ‘additive architecture.’ In this case, the common denominator is the beam located at the height of the door. On top of it, the roof can adopt a free form to capture the light the program needs; and beneath it, the connection with the other rooms or with the exterior is direct because the structure is concentrated on the extremes and there are no intermediate supports. Each module has, therefore, four L-shaped pillars and four beams that form rigidized porticoes with triangular brackets. Over this structural line rest the roofs, which are independent and drain water through gutters.
This system, based on flexibility and organic growth, fits in perfectly with the original program of the school, conceived as a complex formed by different centers (art, design, textiles...), which should have their own internal organization but also the possibility of sharing subjects, teachers, and spaces. The prototype that was finally built has showed its capacity to adapt because its use has changed over the years from office to residence, art gallery or crafts workshop. The construction of the building was carried out with timber frames, lightweight panels, and sheet cladding on the outside.
