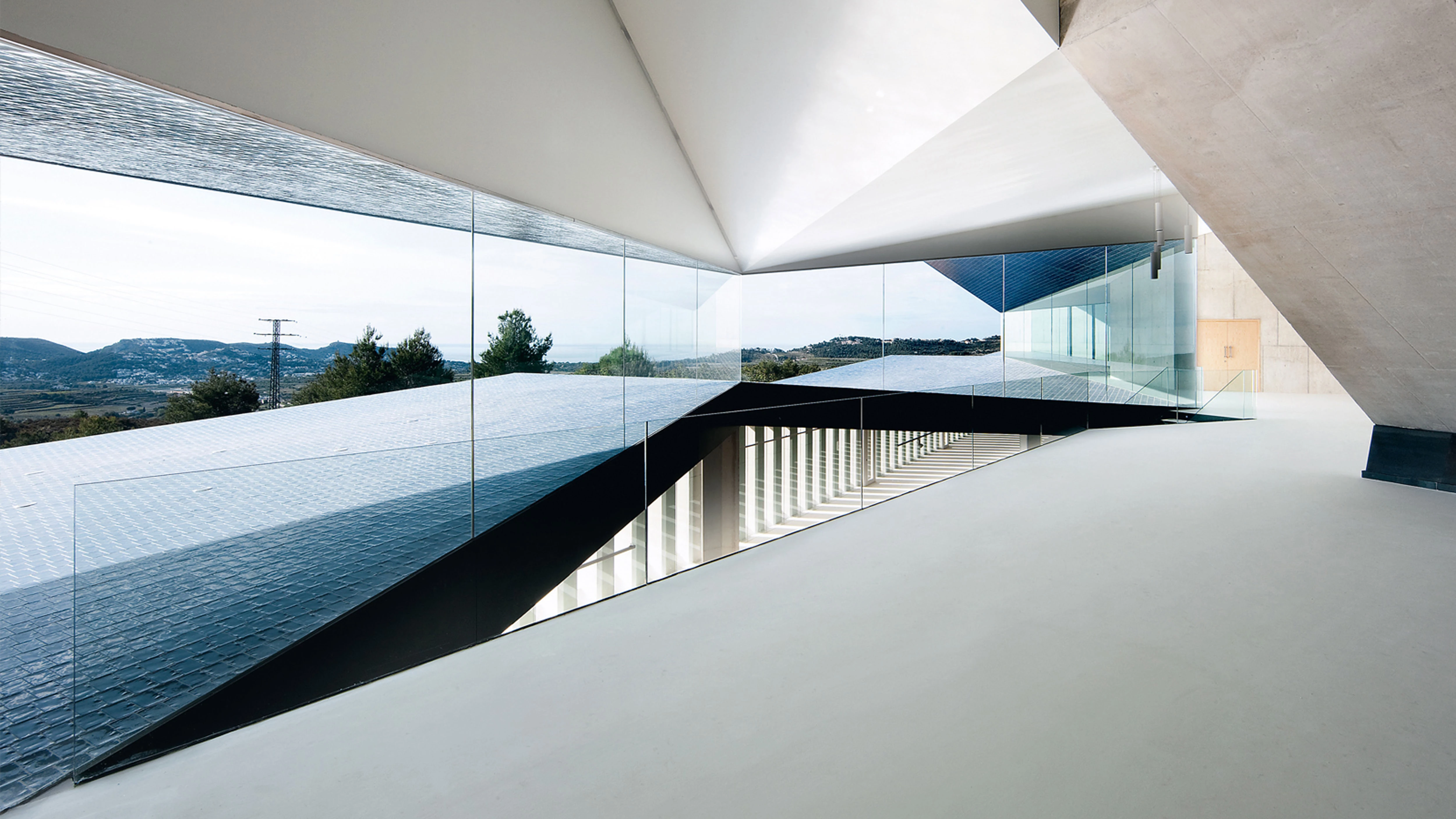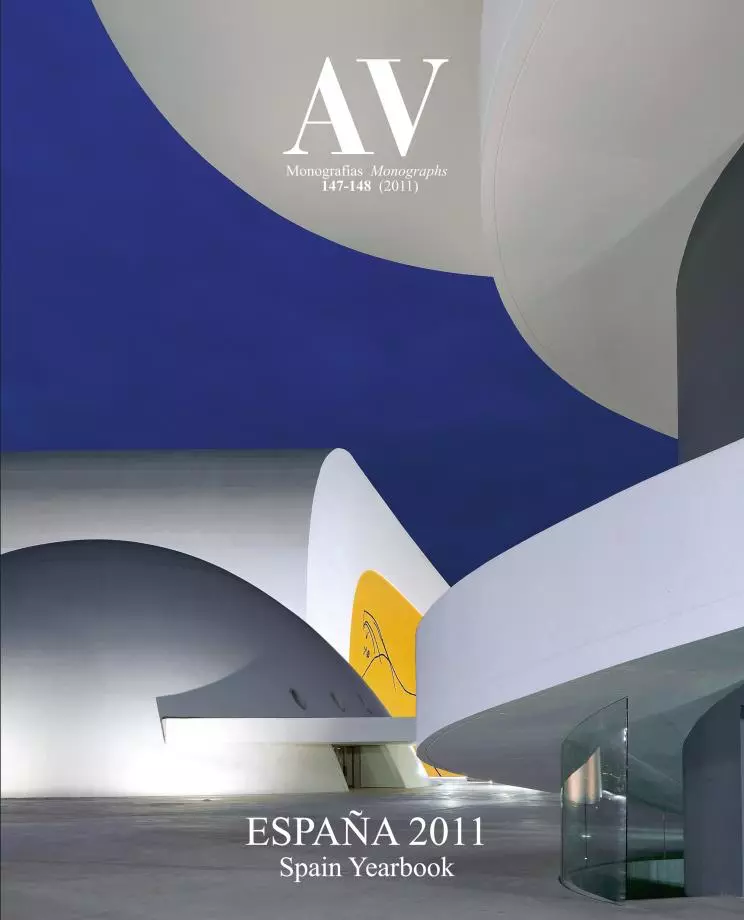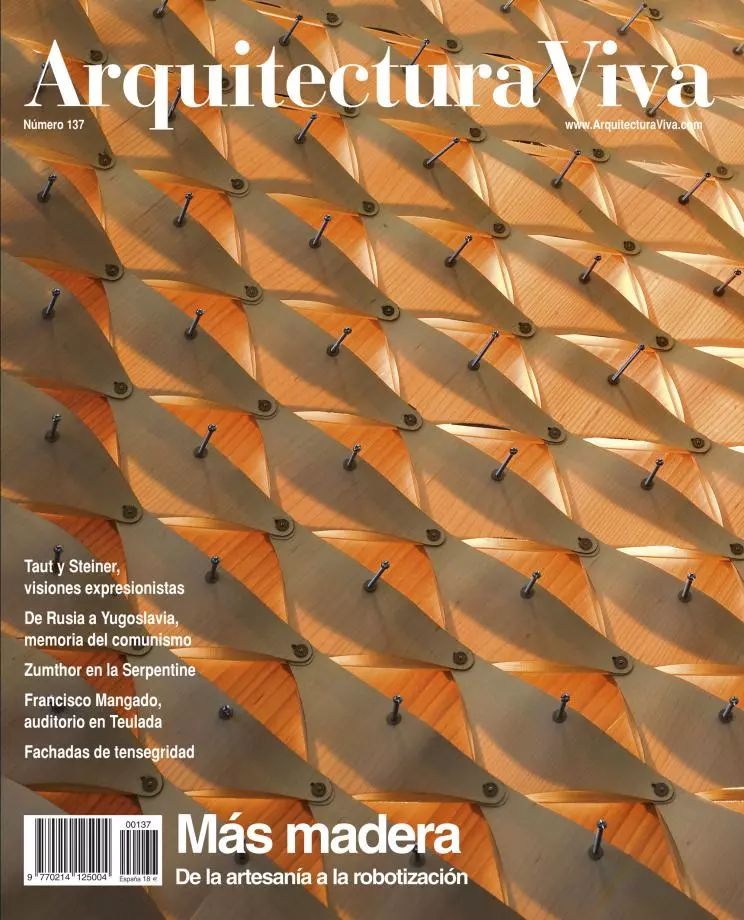Teulada Municipal Auditorium, Teulada
Francisco Mangado- Type Auditoriums Culture / Leisure
- Material Ceramics
- Date 2004 - 2009
- City Teulada (Valencian Community) Alicante
- Country Spain
- Photograph Juan Rodríguez
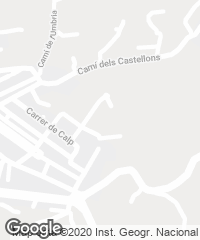
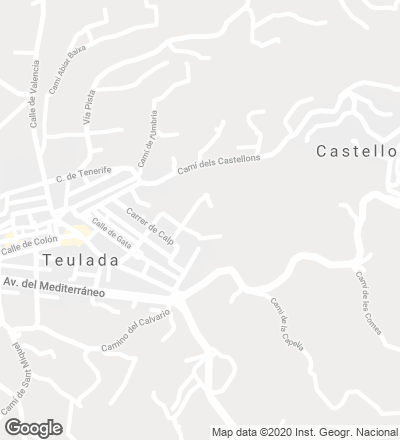
Teulada-Moraira is an atypical urban center. Though it is divided into two separate physical units, it is however a single administrative one. Located in Alicante, in a valley that descends from the mountain to the sea, the town gives up neither its terrestrial nor its maritime condition, occupying both physical realities without losing anything of what its context defines. Thanks to their difference in height, both cores are a visual reference for one another, bringing unity in spite of the distance.
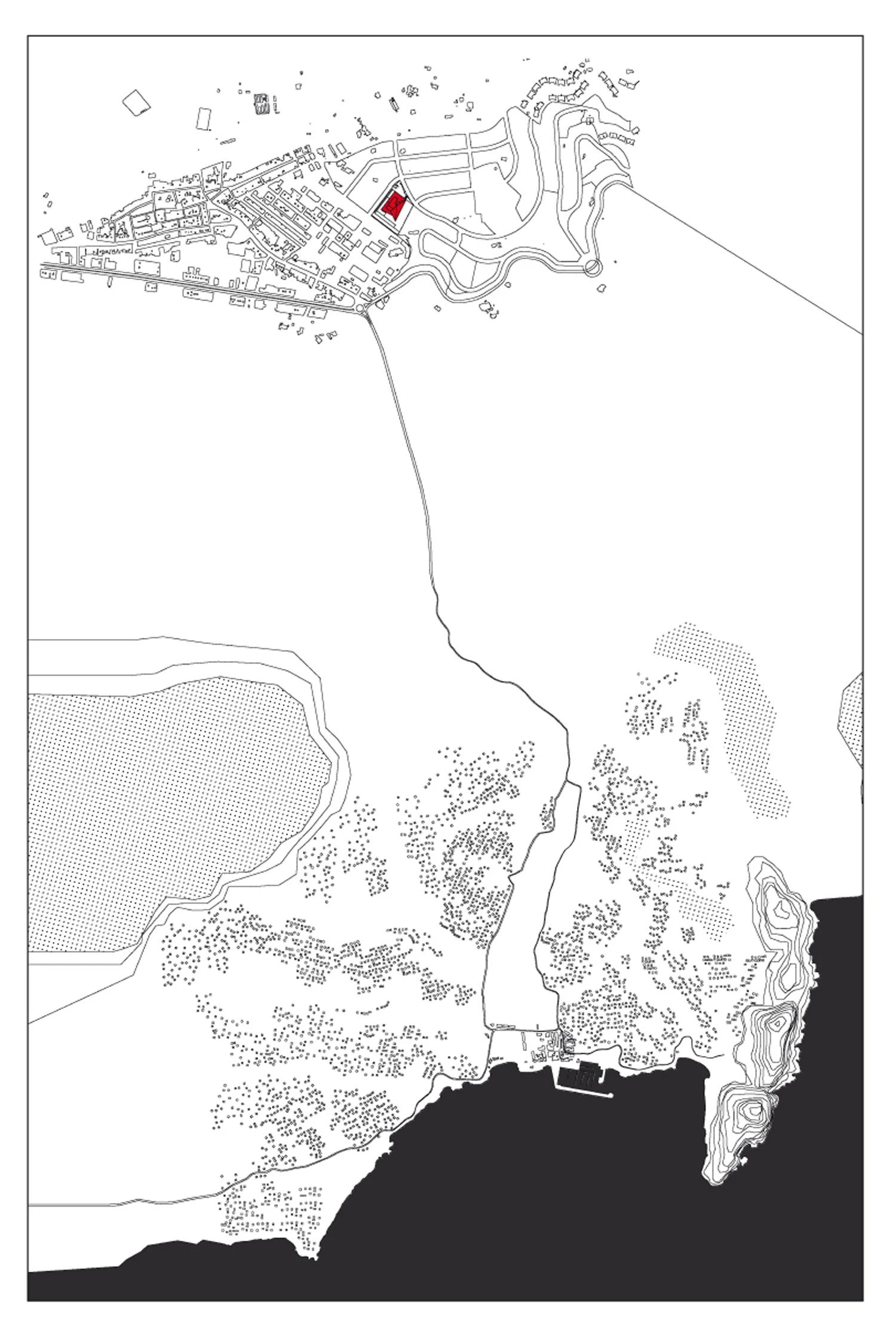


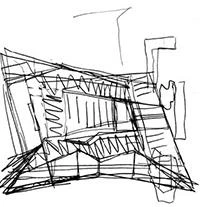

e another, bringing unity in spite of the distance. The auditorium sits in the highest area, that of Teulada, becoming part of a new urban development in the most elevated area of the city. From there one can distinguish, through the valley dotted with small white buildings, the city of Moraira by the sea. Due to its unique location, the building can be seen from both cores, performing in this way as symbol of an urban unity based on a continuity that is not physical, but that rather has to do with cultural aspects, the territory and the landscape.
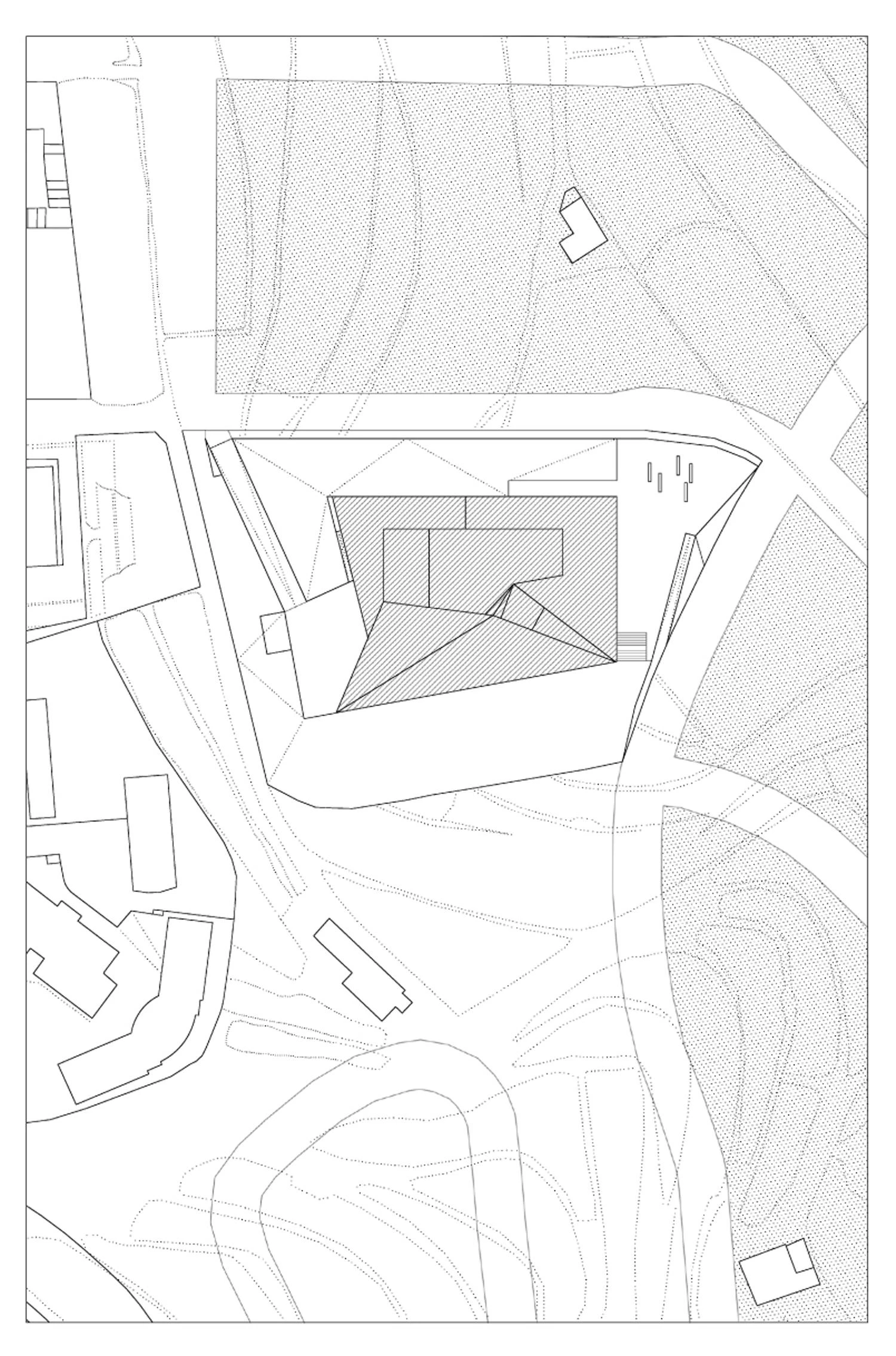


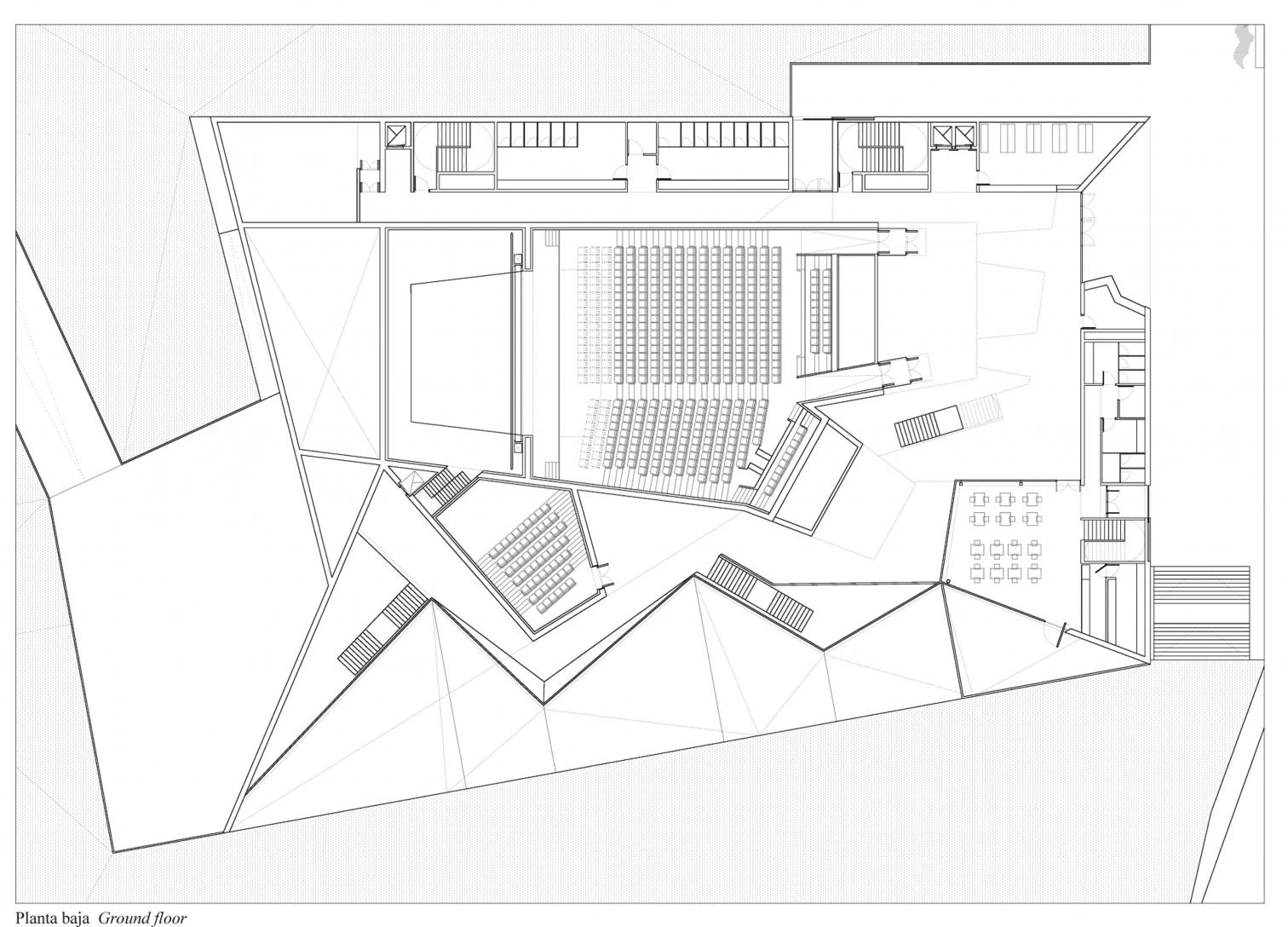
Located in the upper area of the double urban core, the new auditorium can be seen both from Teulada – in the mountains – and from Moraira – on the coast –, thus becoming a symbol of the union between the two towns.
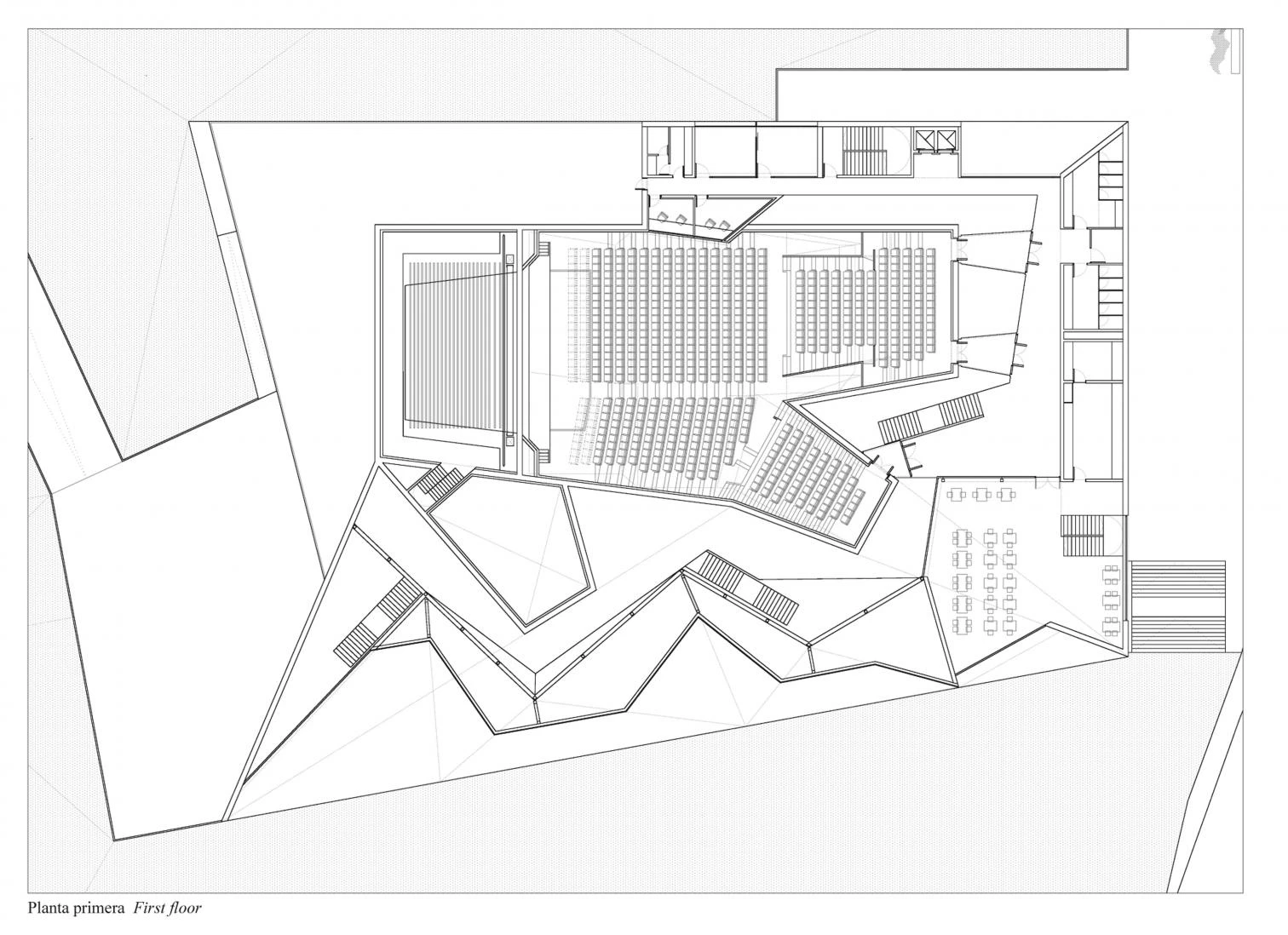
This urban context and the landscape qualities give the building an importance that goes beyond that deriving from its mere condition as object, and supports, together with the topographic peculiarities of the site, the basic decisions of the project. The principle proposed is that the auditoria should adapt to the natural topography of the terrain, descending in a south-west direction, freeing up along their northeast and southeast perimeters the main areas of access, which are organized and oriented in search of the views of Moraira and the sea, and sum up in their constitution and nature the condition that the building acquires as support for a ‘territorial articulation’.
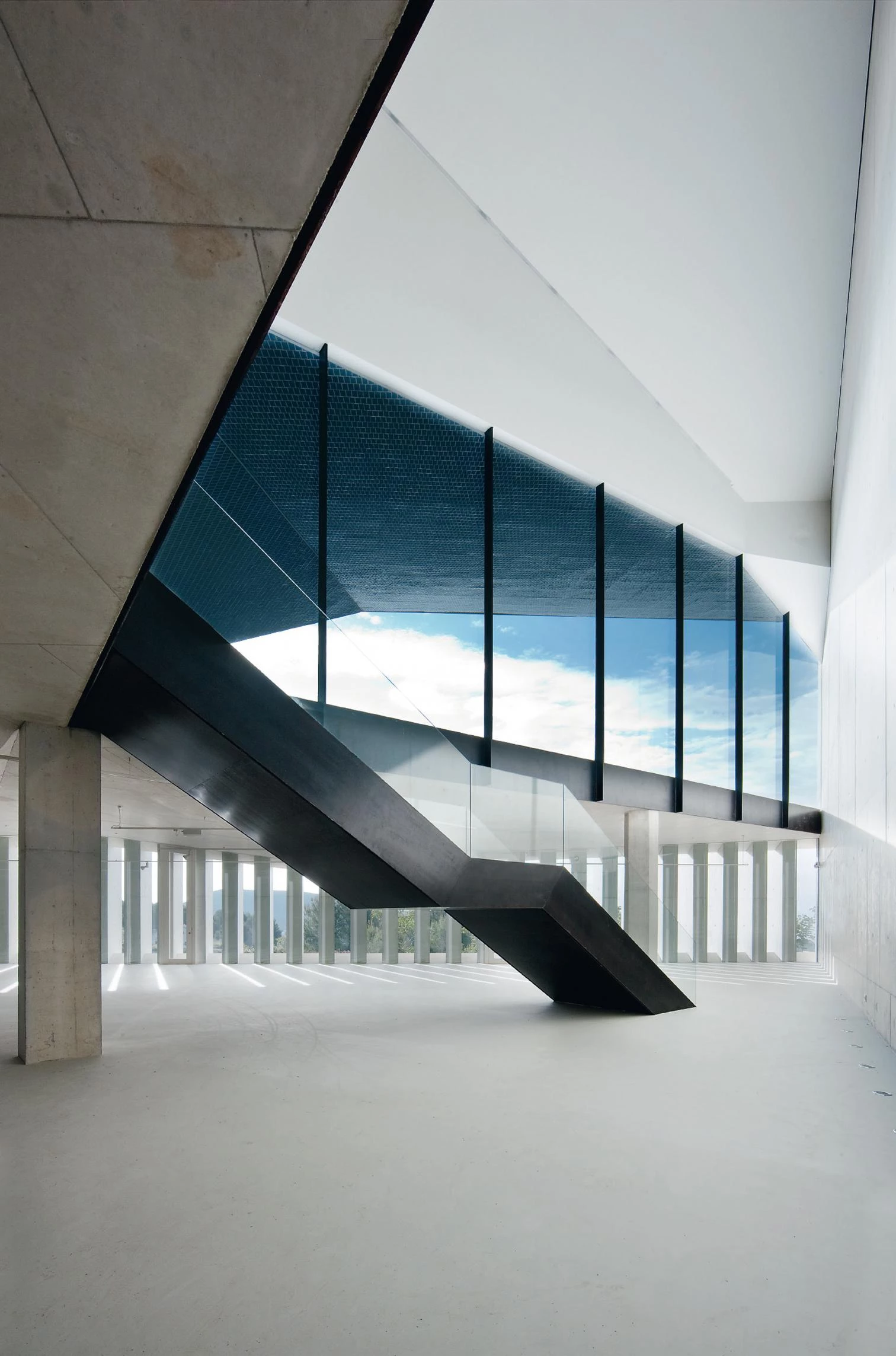
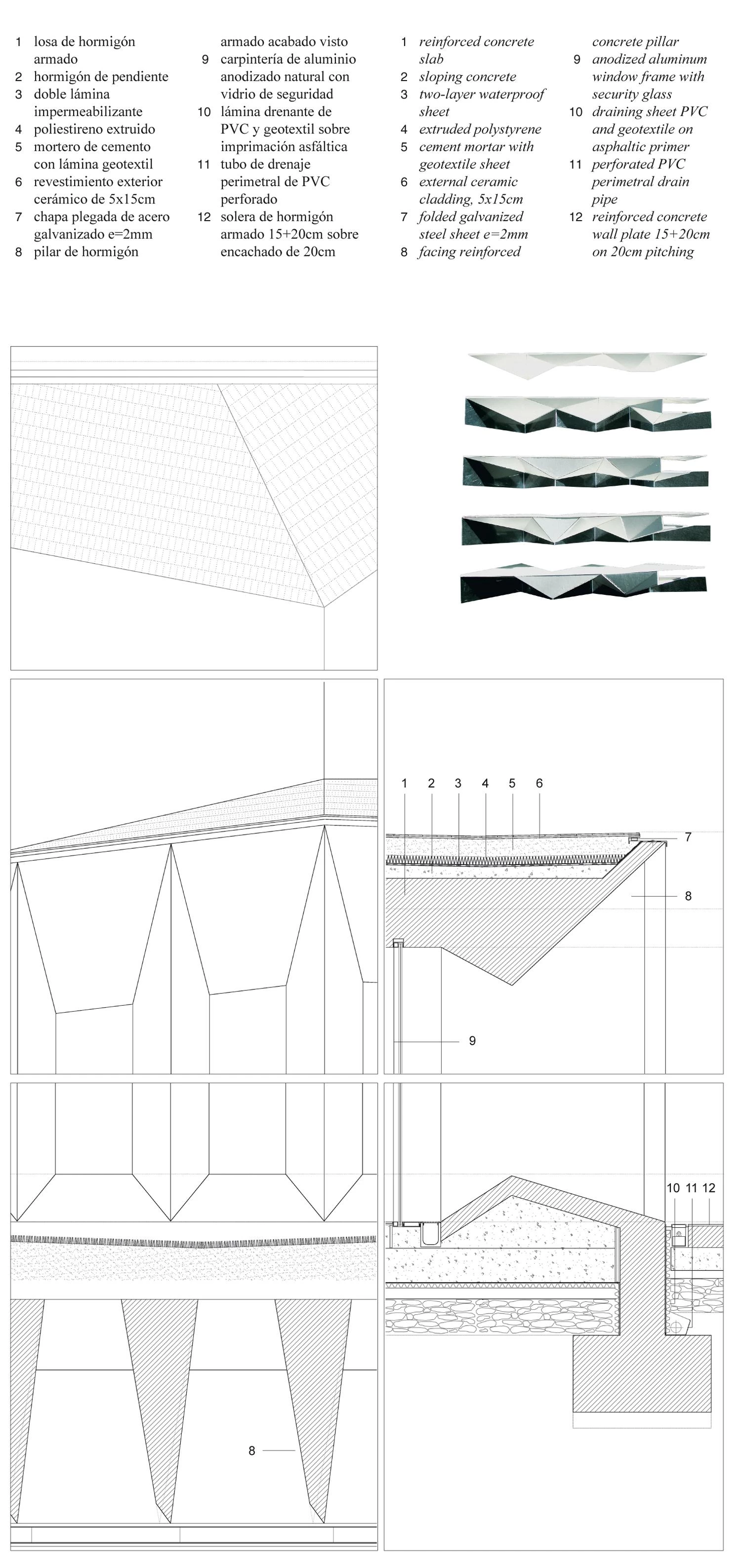
Designed keeping in mind the specificities of the location and the topography of the site, the building opens up to the views through a deep facade-space framed with tile-clad faceted surfaces.
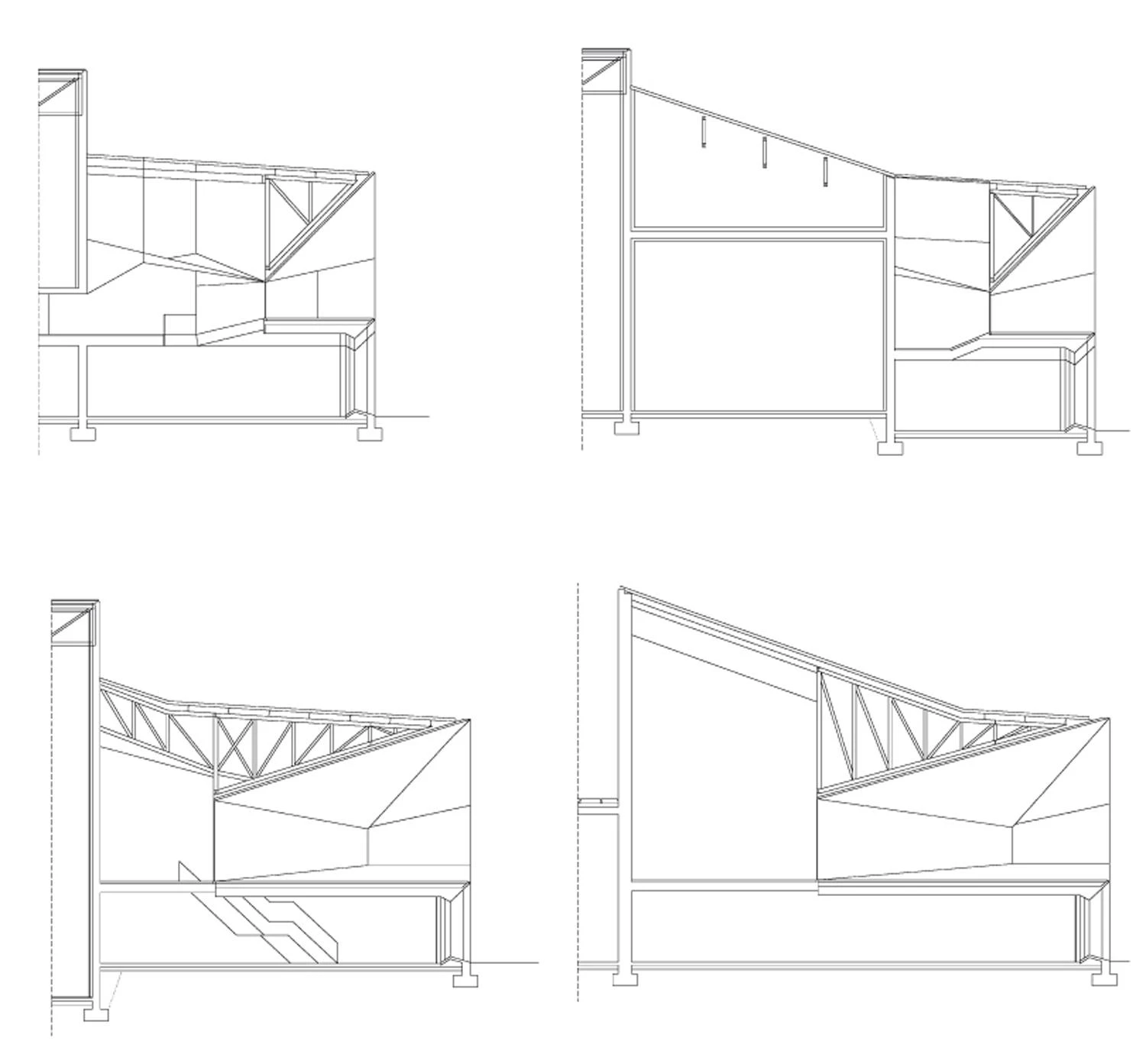
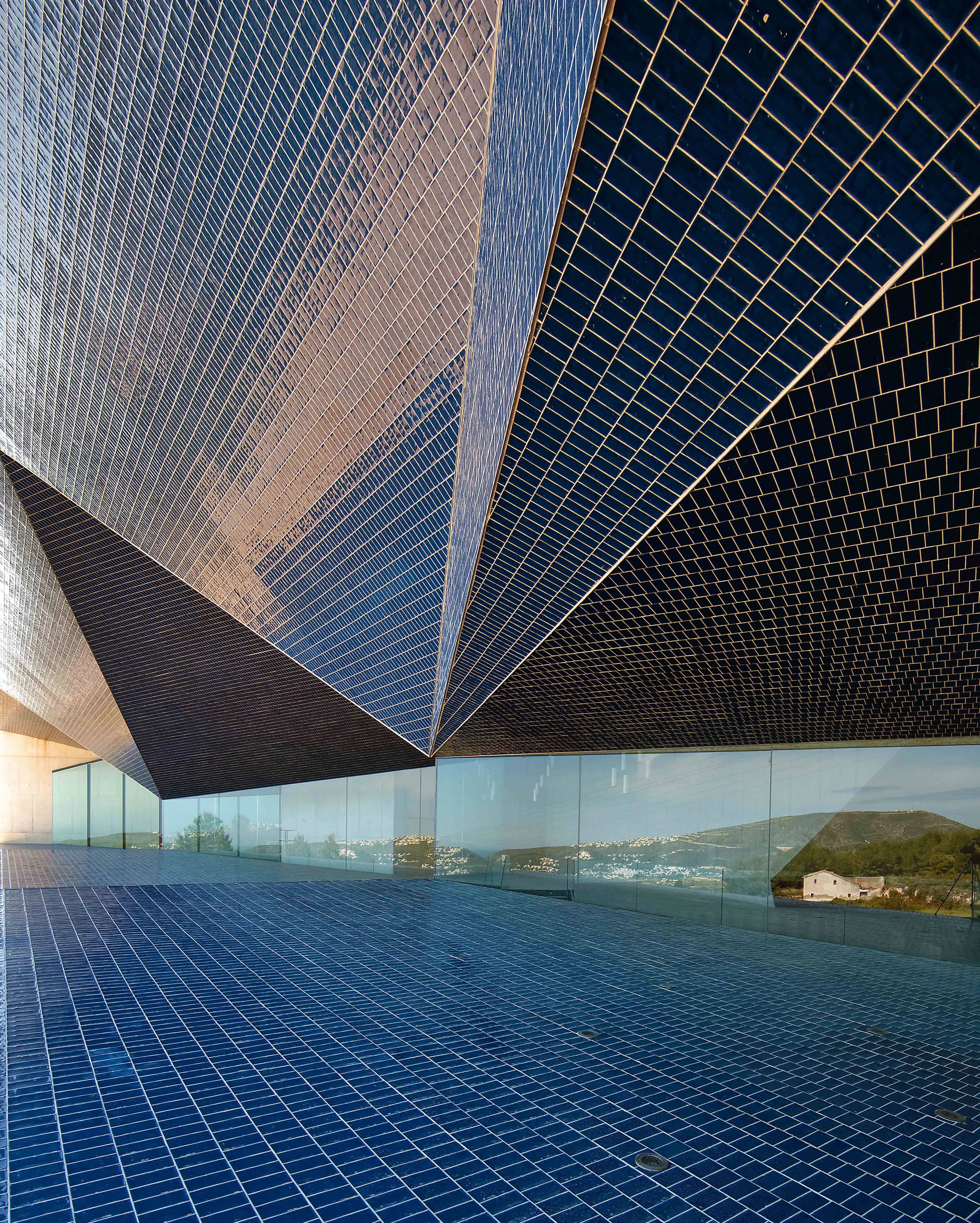
The foyers on the sides of the main hall offer broad views of the landscape and the sea, configured following the guidelines of a deep facade-space, geometrical and carefully sculpted as if it were a diamond, always keeping in mind the direction of the sunrays to prevent glare. This side facade formally summarizes all the intensities deployed in the project. The cafeteria and the restaurant are carved into the building and a lower level accommodates an area for exhibitions, all of them with views onto the Mediterranean. The floor of this ‘large opening’, just like the ceiling, folds as a metaphor of a rocky beach, which in the distance seems to merge into the sea. At nighttime the facade becomes a theatrical backdrop, a lighthouse that can be seen from all the paths joining Teulada with Moraira.
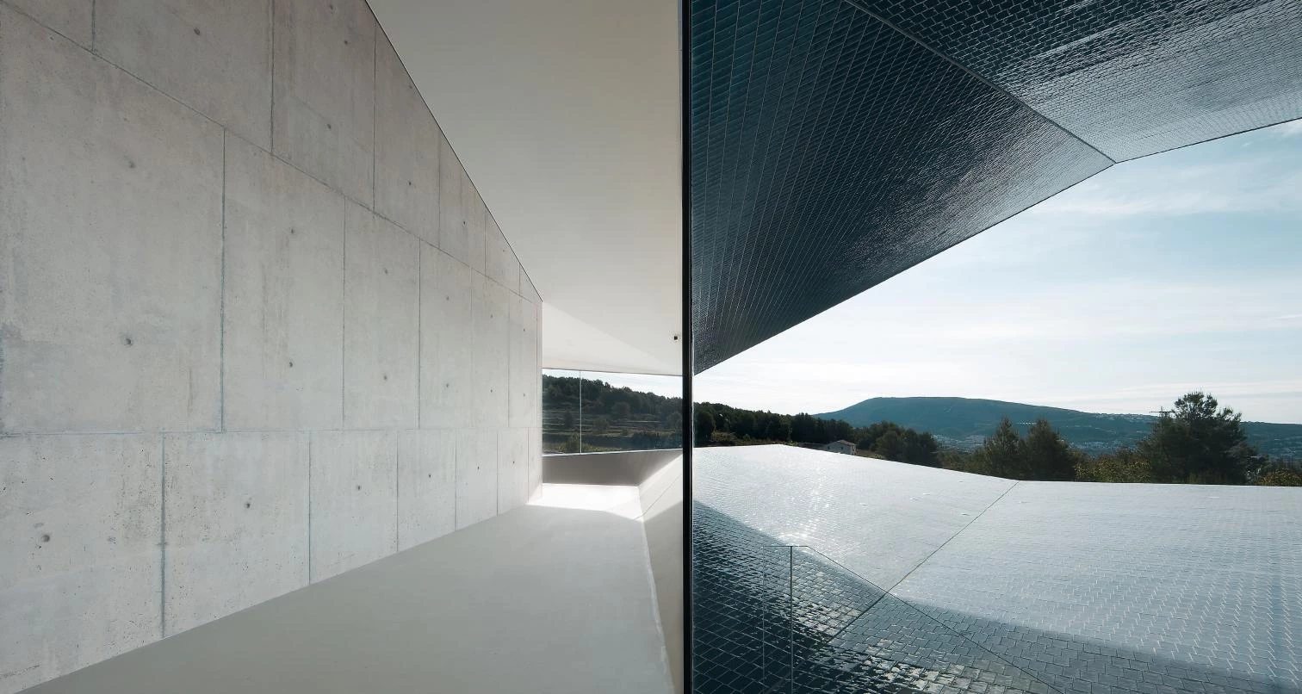
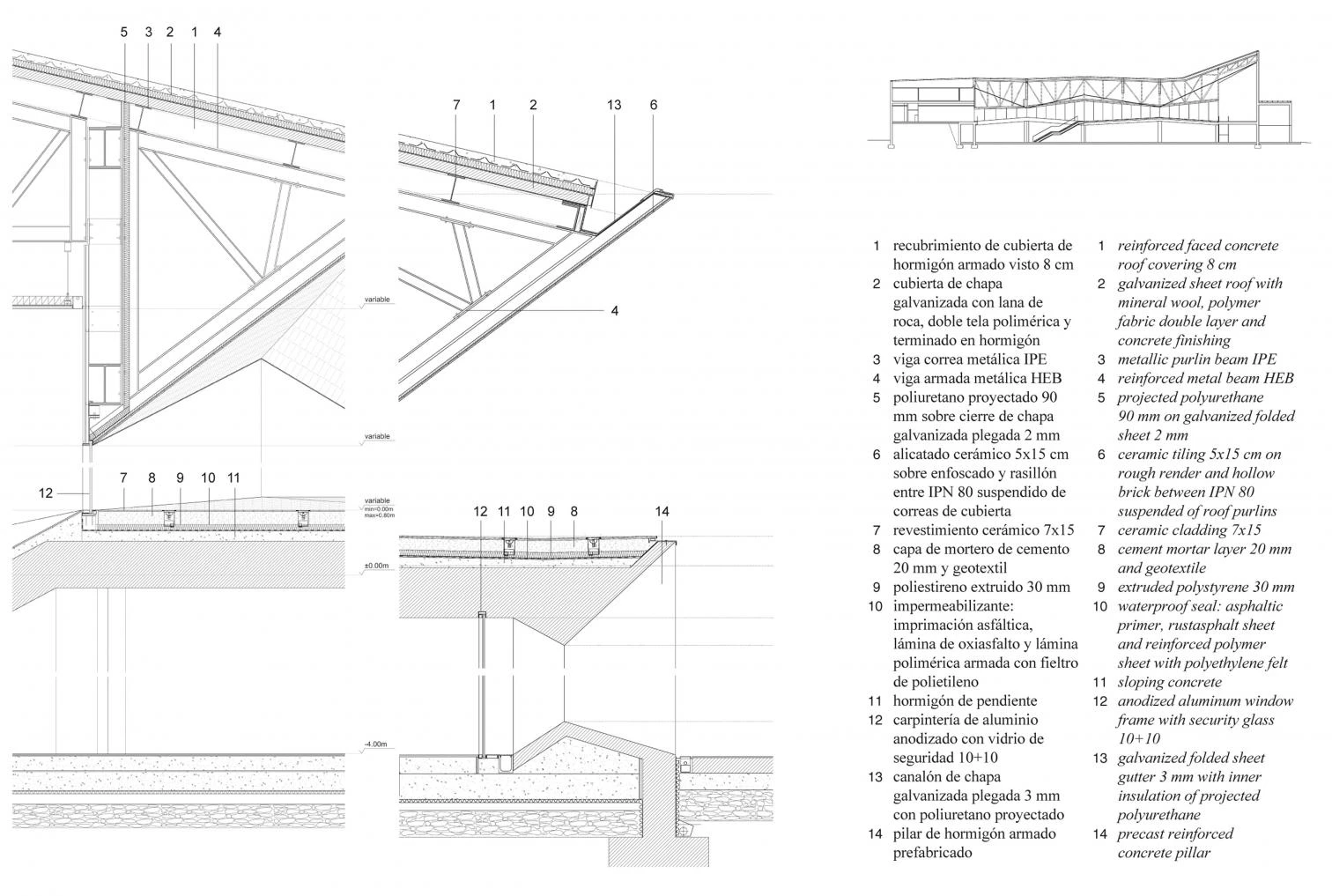
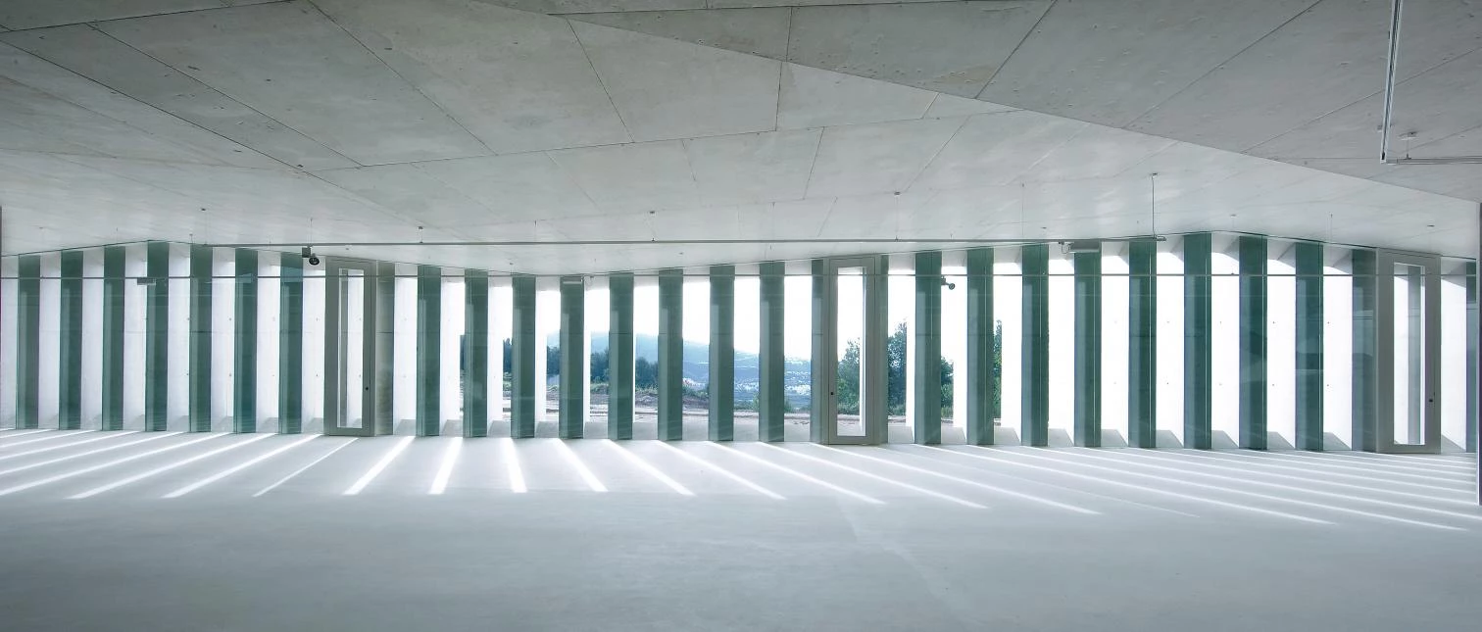
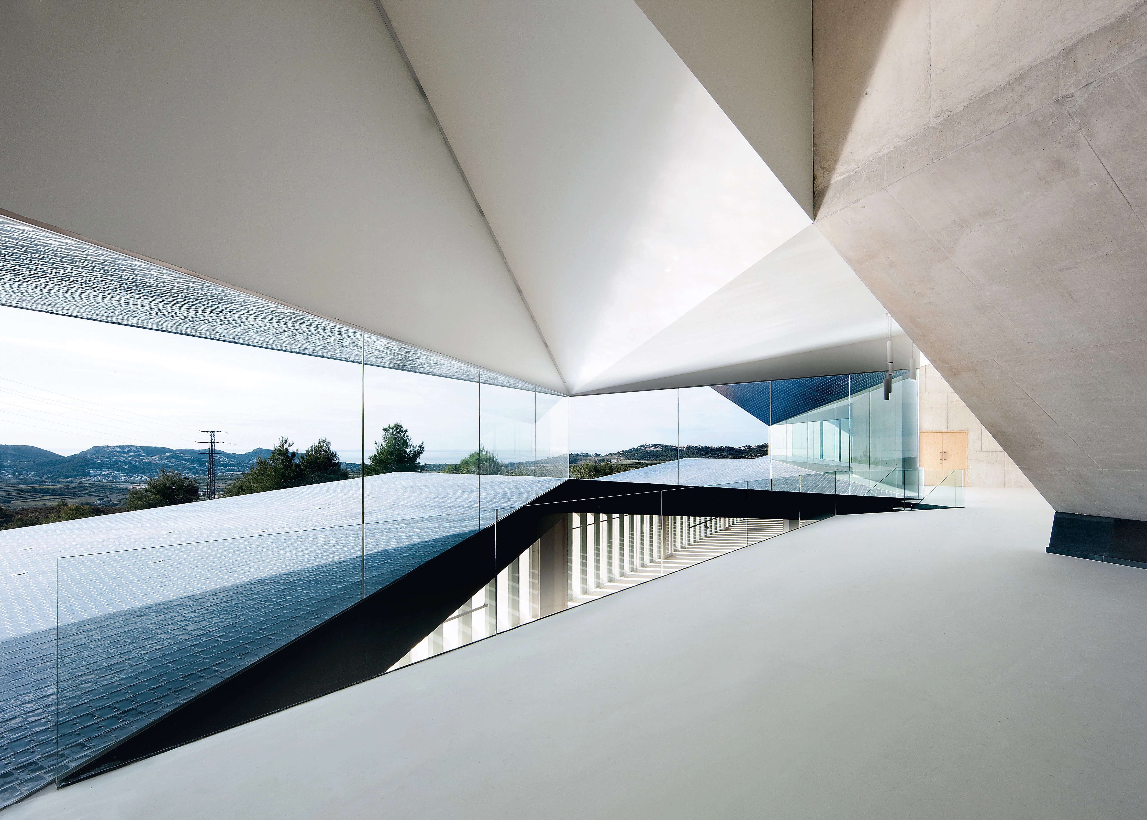
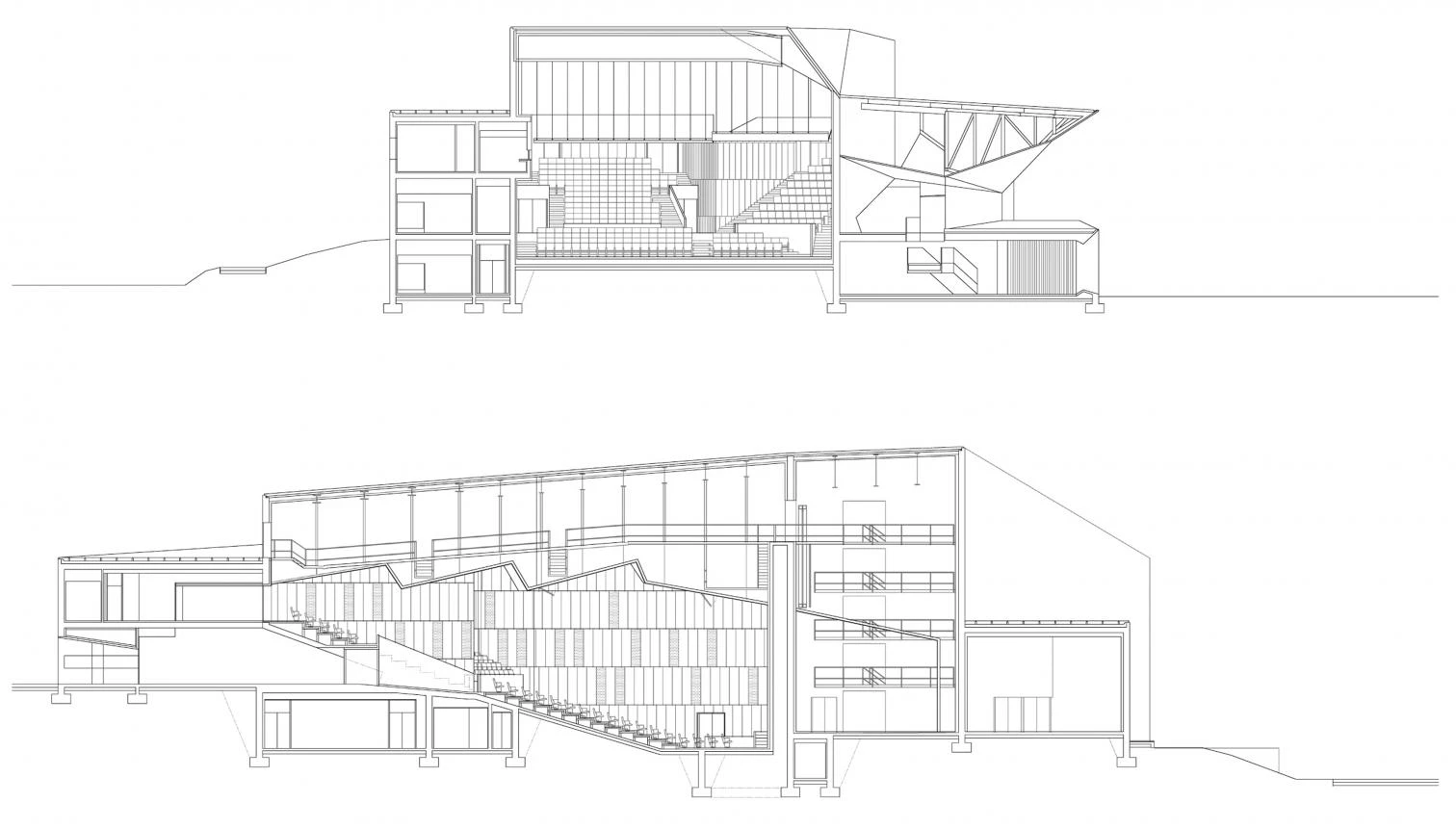
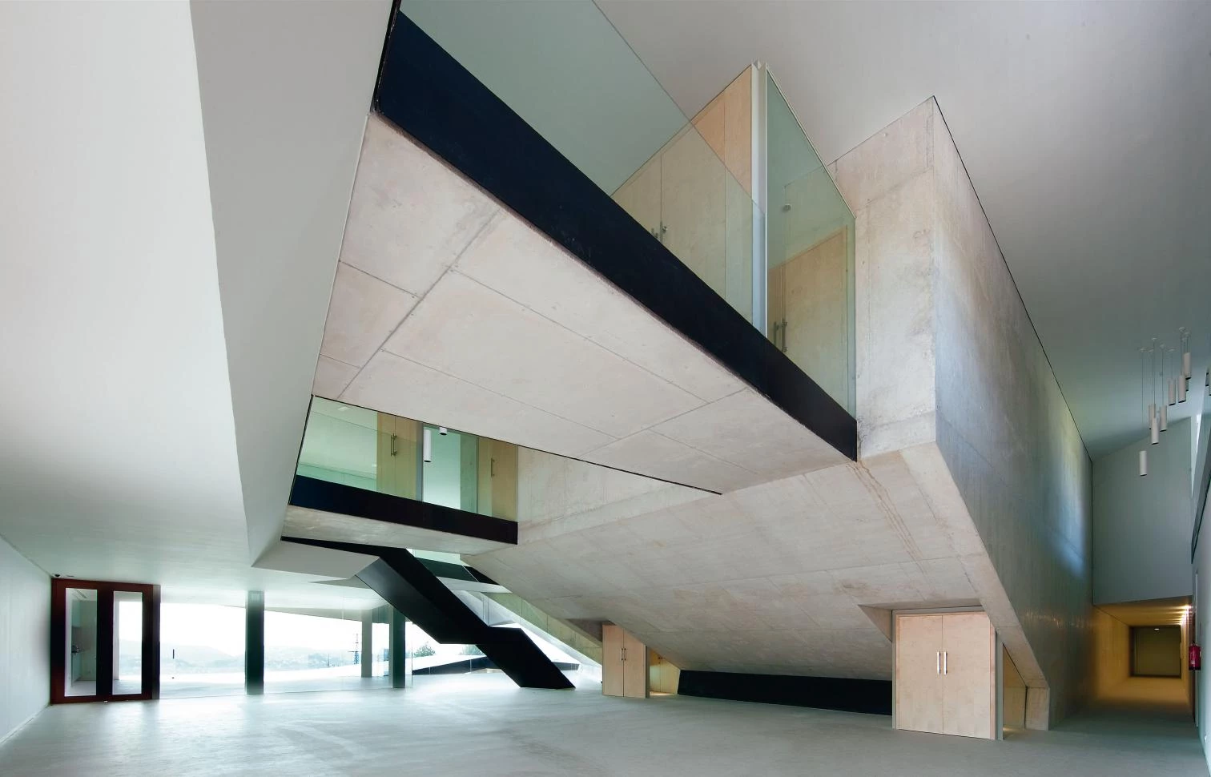
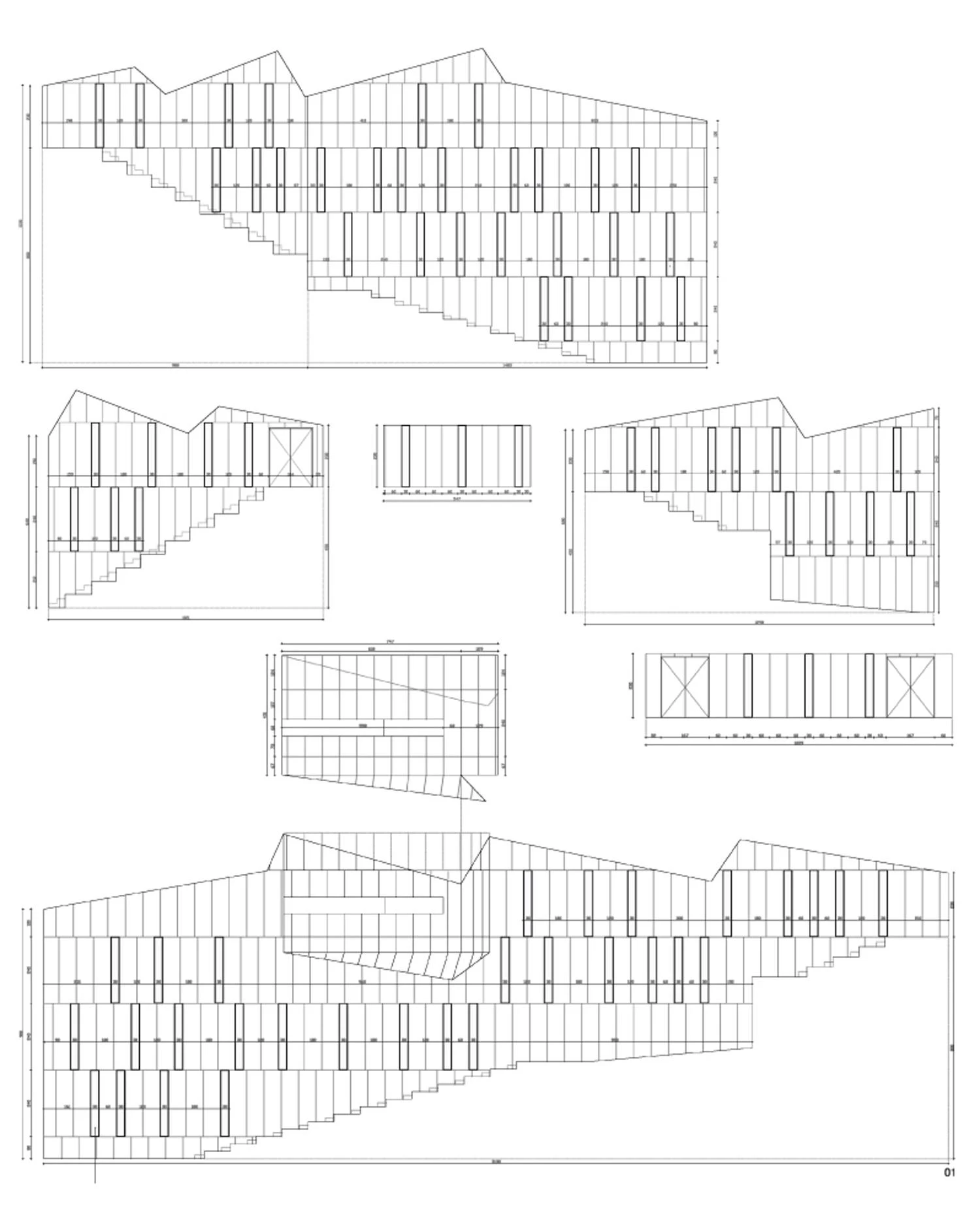
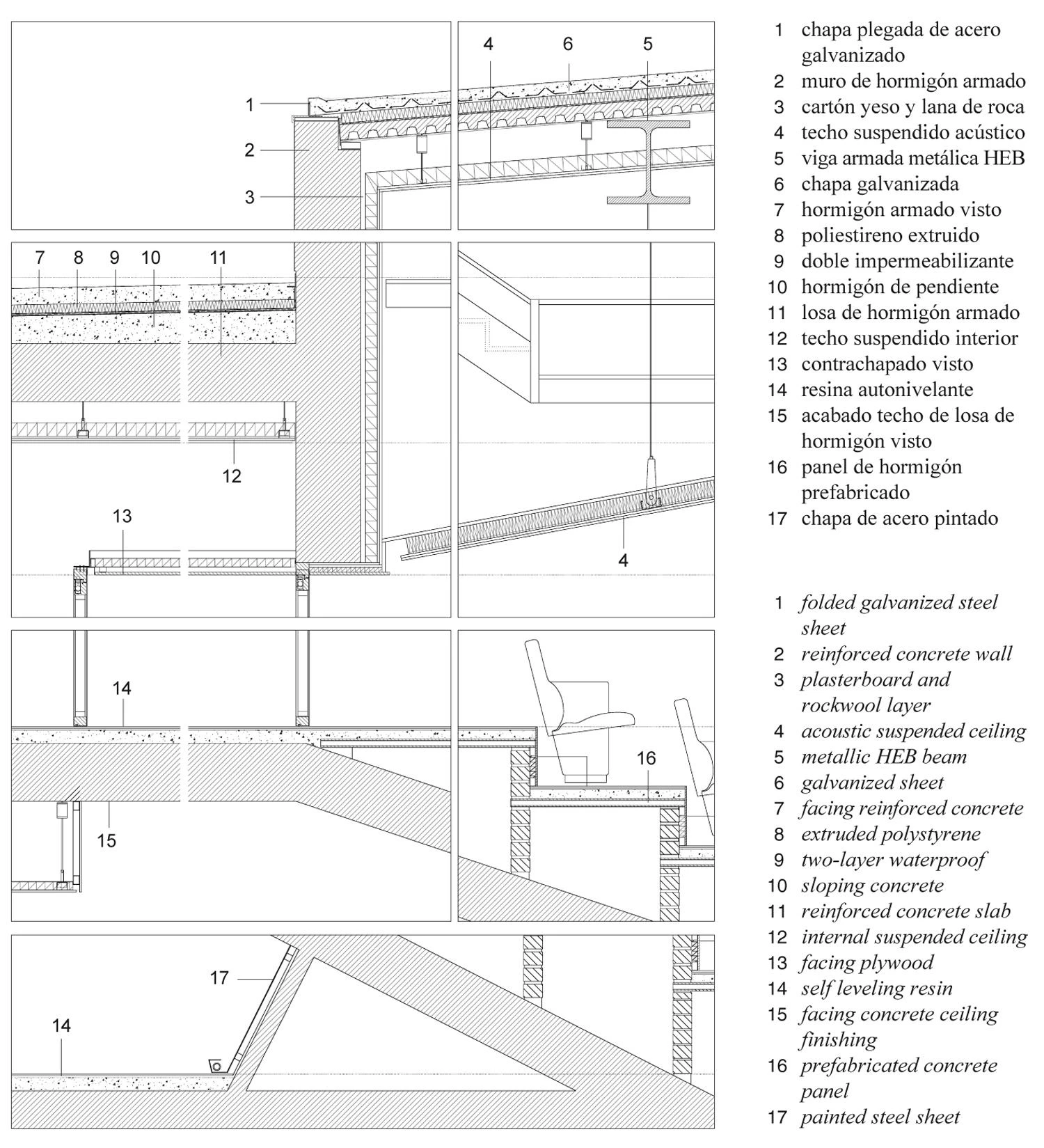
The large foyers become large viewpoints; inside the auditorium, the light and warm tones of the walls, lined with birch tree wood, strike a contrast with the dark colors that cover floors and ceilings.
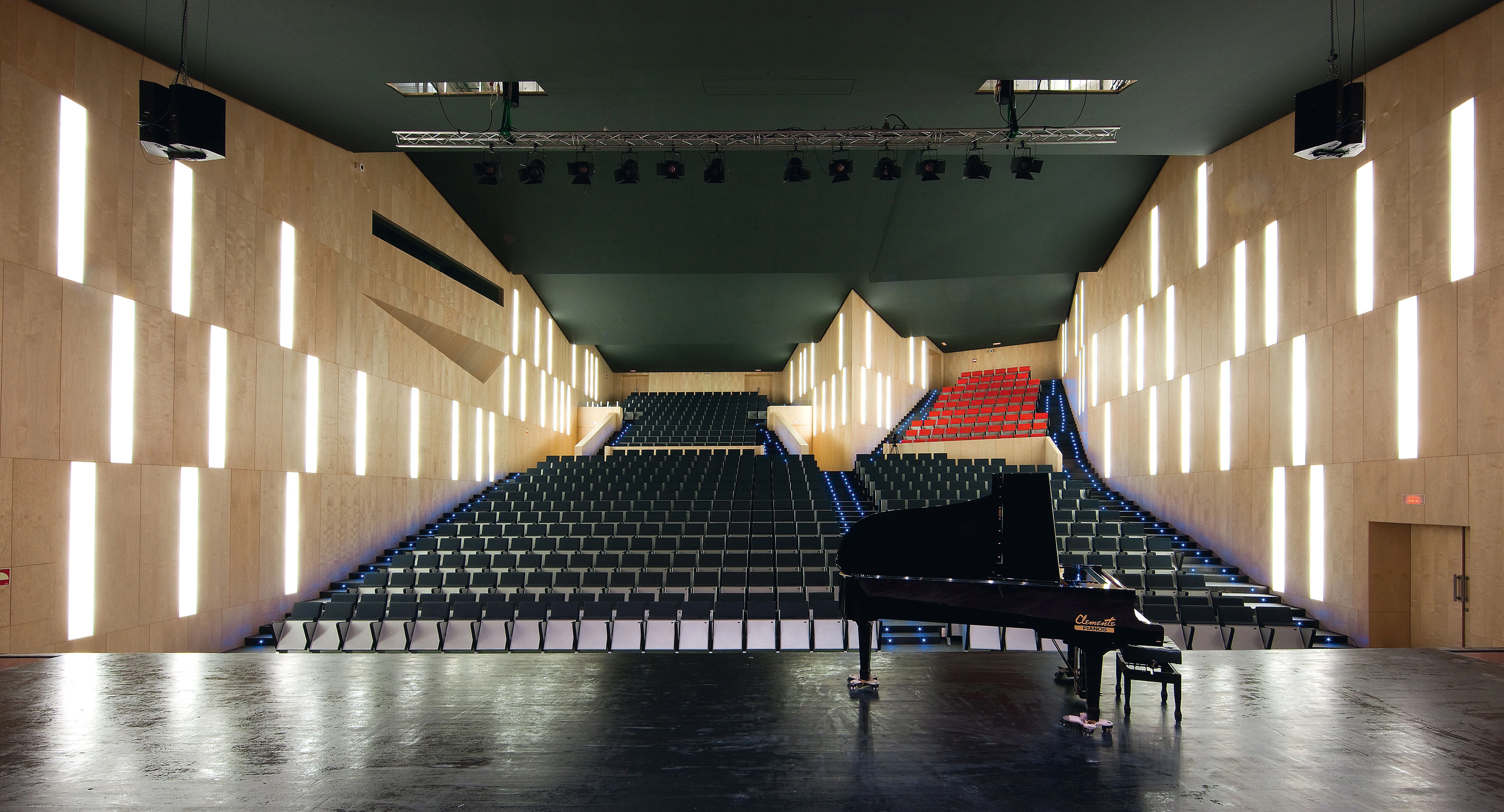
Cliente Client
Ayuntamiento de Teulada, Generalitat Valenciana
Arquitecto Architect
Francisco Mangado
Colaboradores Collaborators
Jose Mª Gastaldo, Birte Lattermann, Idoia Alonso, Borja Fernández, Edurne Pradera, Jaime Sepulcre
Consultores Consultants
NB 35, S.L (estructura structure); Iturralde y Sagüés ingenieros (instalaciones mechanical engineering); Higini Arau Estudi Acustic (acústica acoustic engineering); ALS Architectural Lighting Solution, Antón Amann (iluminación lighting)
Contratista Contractor
Constructora San José
Fotos Photos
Juan Rodríguez

