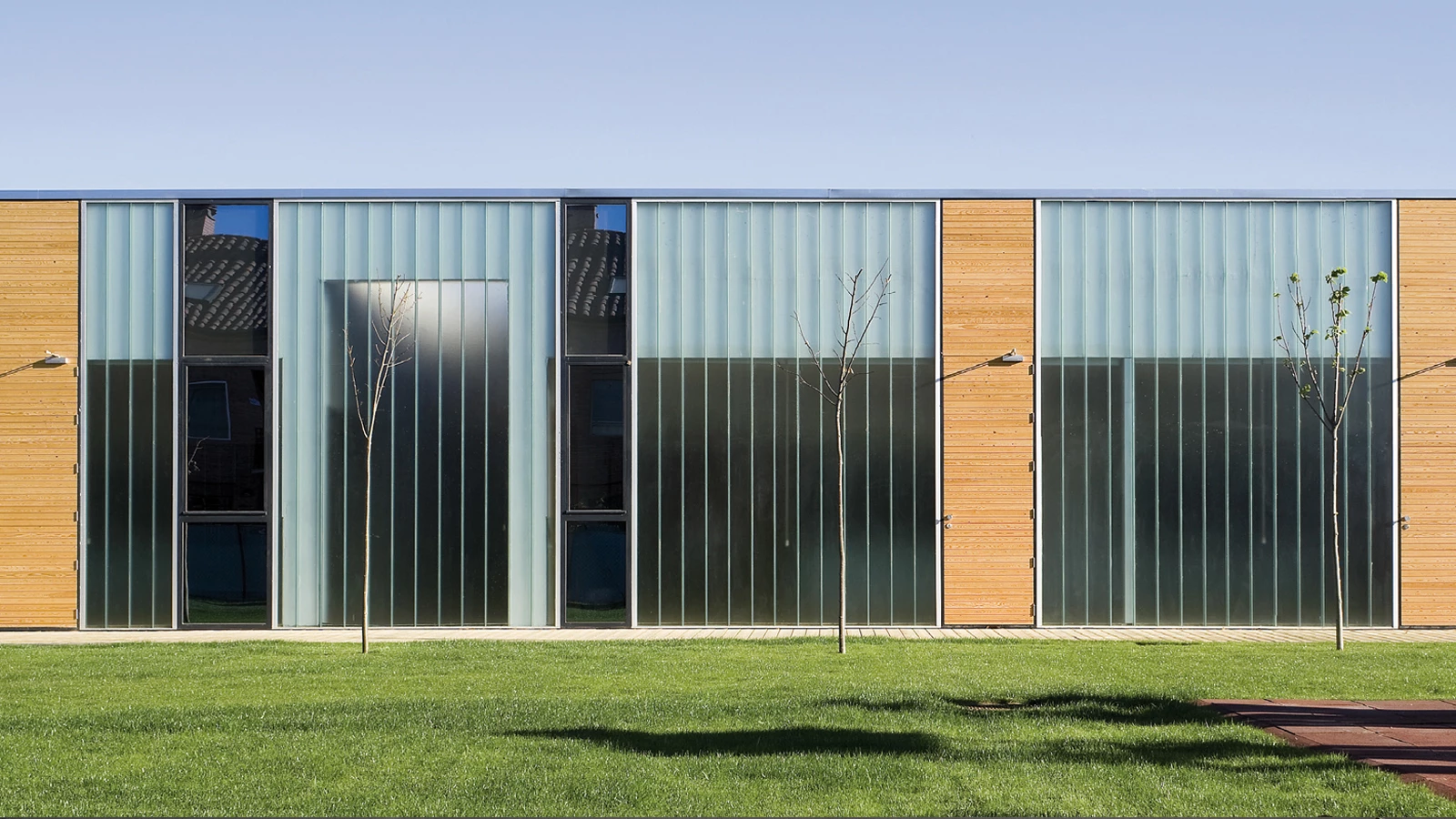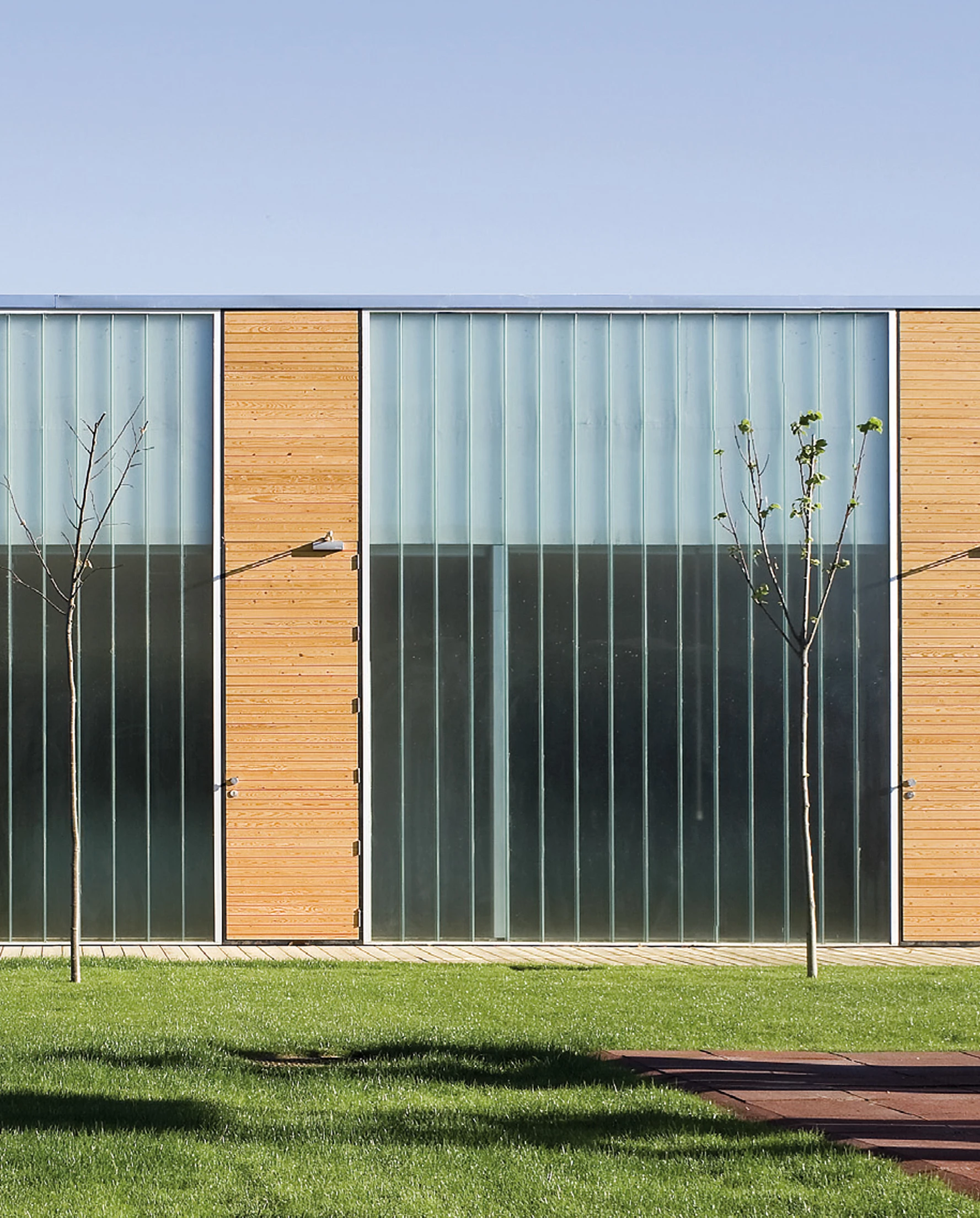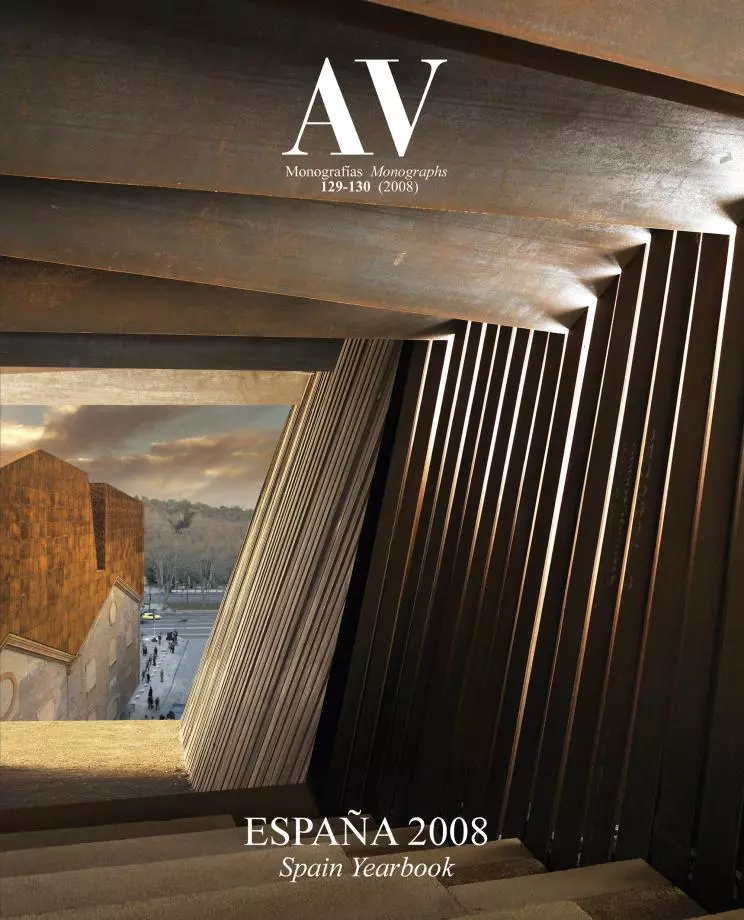Santa Isabel School, Zaragoza
Santiago Carroquino Hans Finner- Type Kindergarten Education
- Date 2007
- City Zaragoza
- Country Spain
- Photograph Lluís Casals
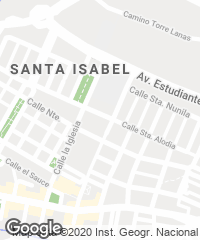
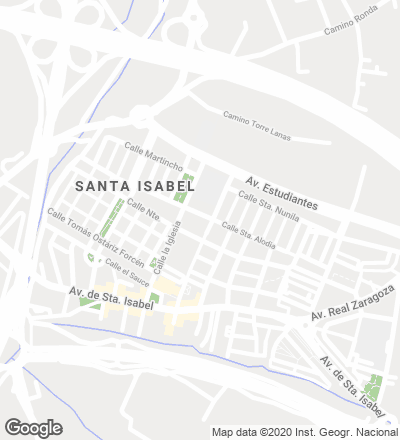
The school is one of the projects included in the ‘Plan de Barrios’ (a local urban plan)promoted by the City Council, also featuring the schools of Oliver, La Paz and Actur, designed by this same studio, and that make up the core of the new municipal facilities for education. Located in the Santa Isabel quarter, the building is drawn up as a set of two concrete, glass and wood boxes that accommodate on the one hand the schooling program – classrooms, nap rooms and multiuse hall –, and on the other the services – staff room, dining hall, kitchen and installations. The main access to the building, on the west facade, is the result of the displacement and union of the two volumes. The pedestrian and car accesses are differentiated, and the circulation paths of students and teachers are also independent from those of maintenance and installations.
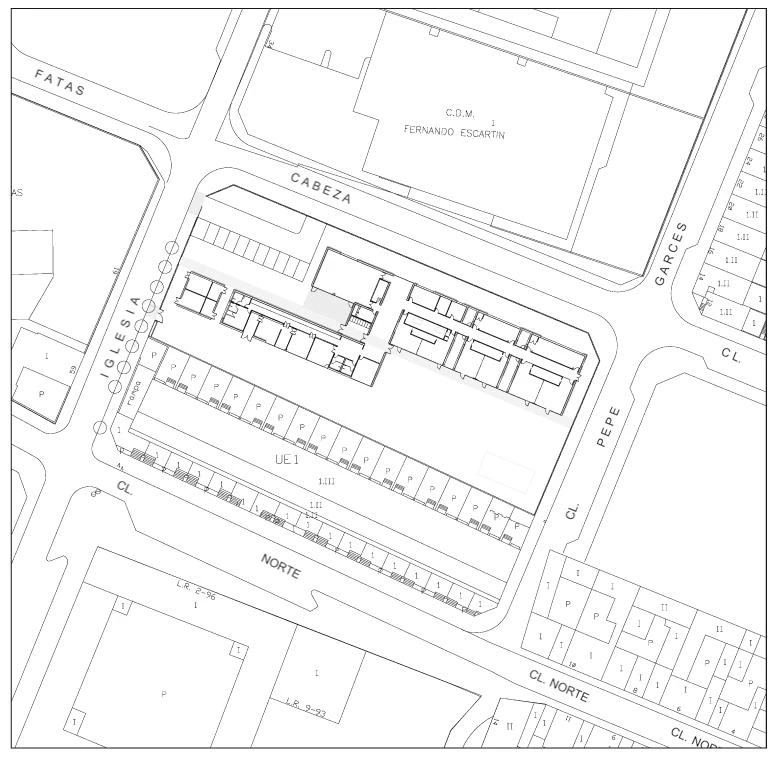
Two boxes of concrete, glass and wood accommodate the two parts of the program: schooling and services. Closed towards the north, the pieces open up towards the south through a U-glass facade.

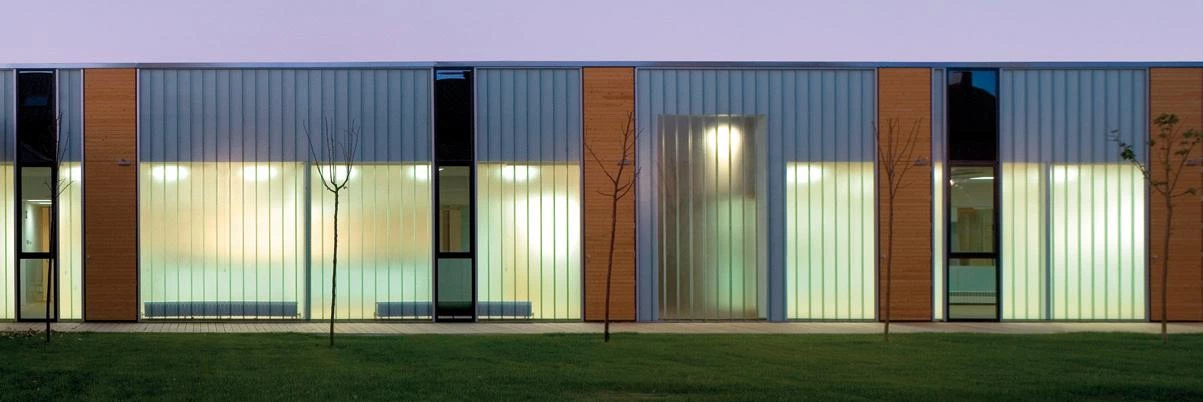
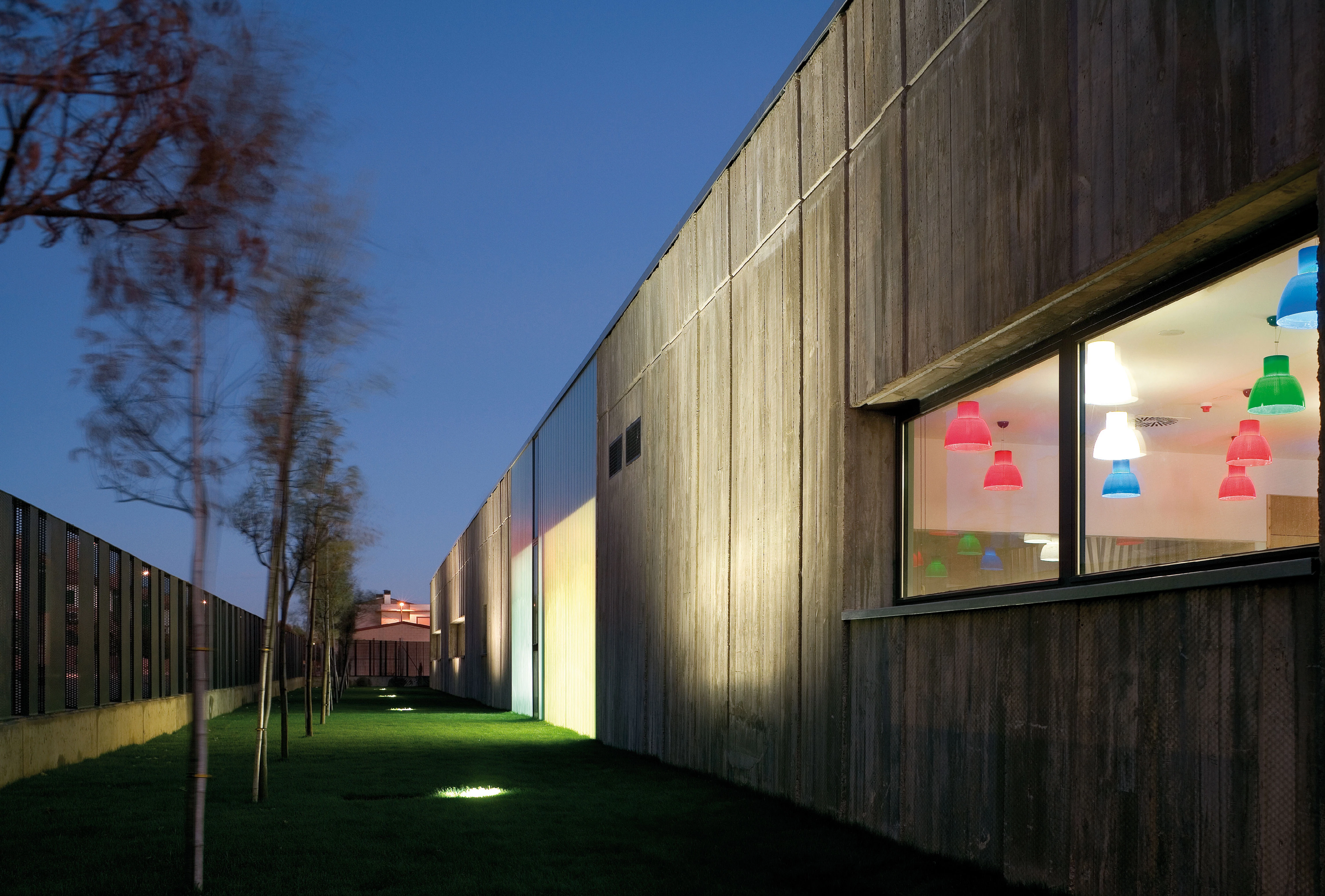
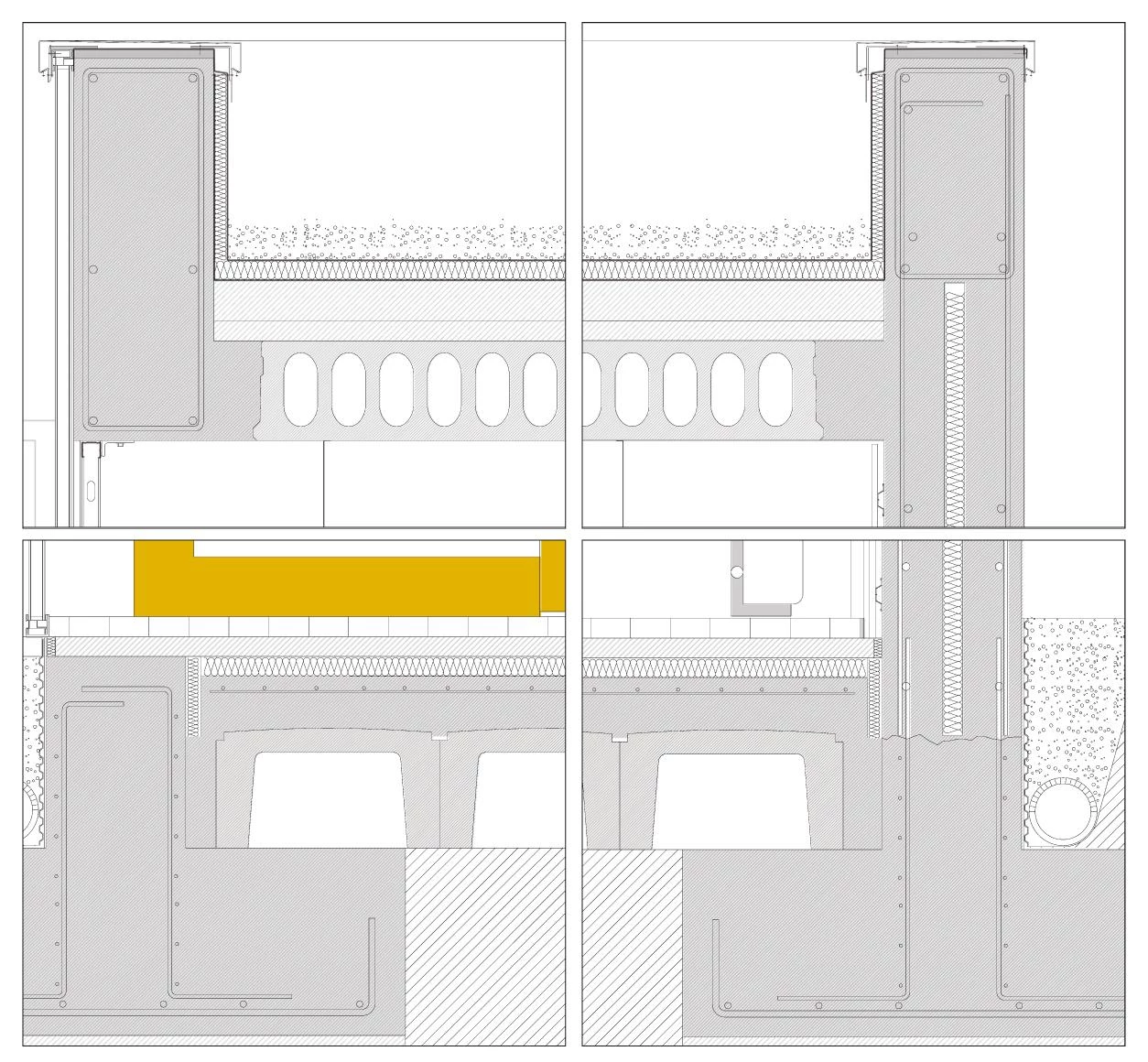
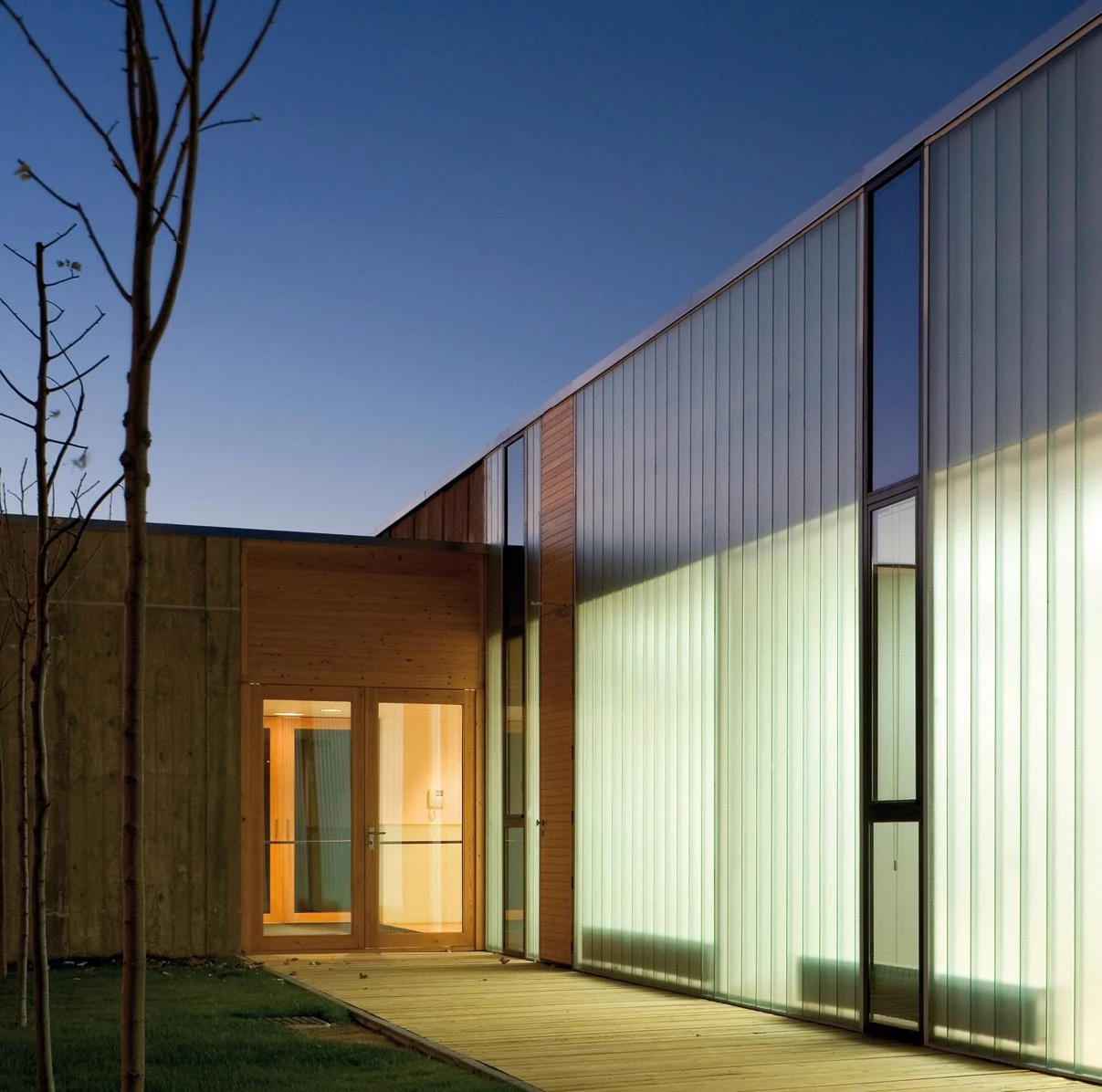
The formwork of the concrete enclosure is carried out with wood boards, marking a vertical detailing; in this way, the texture shall preserve the warmth of wood and at the same time set up a dialogue with the U-glass.
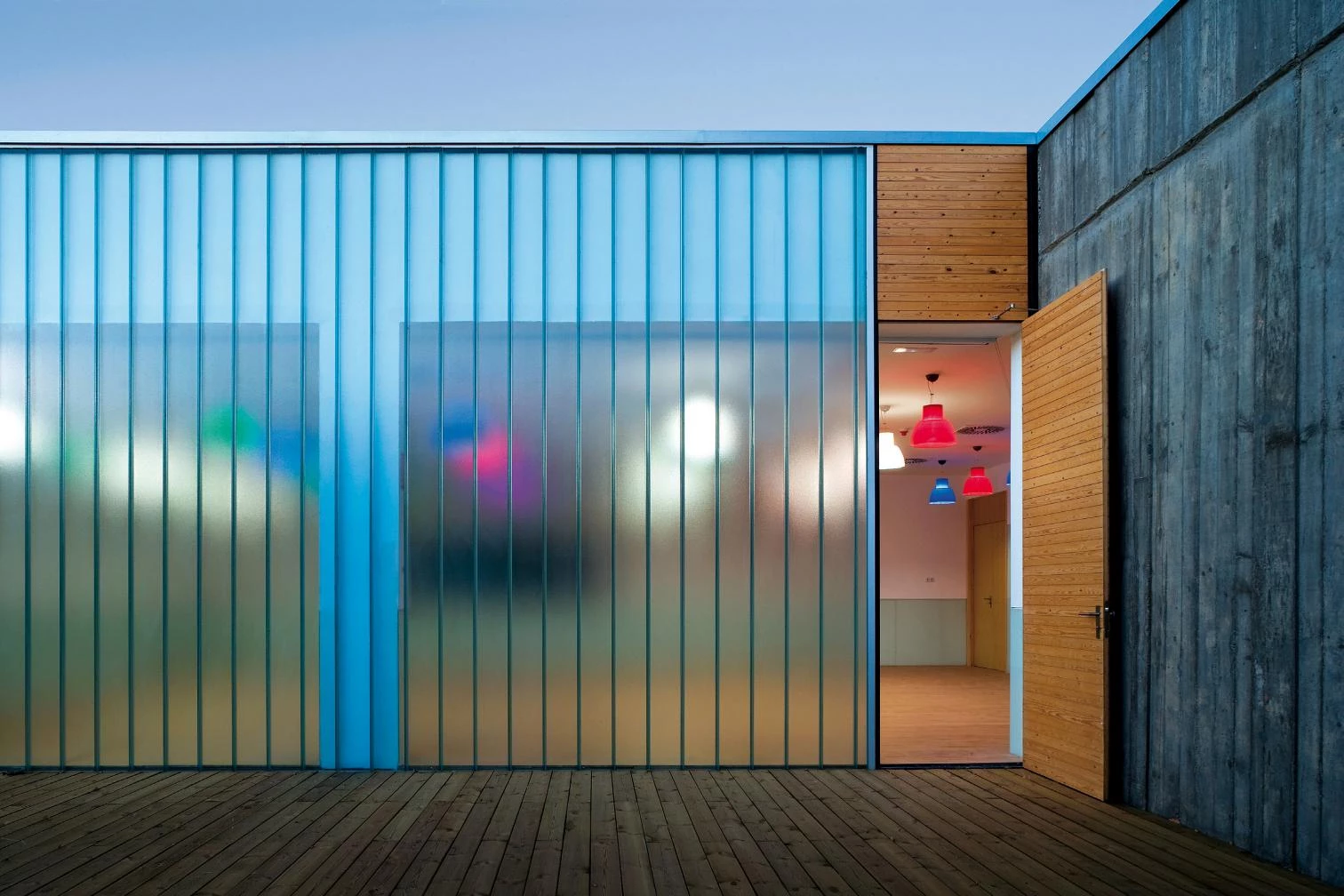
The boxes are closed to the north and open up to the south through a U-glass, placed following a double-comb shape braided with the wood and steel frames, seeking sunlight and the views of the playground. The built perimeter is designed as an element of thermal inertia: a double-sheet concrete wall (15+5+15) with interior insulation whose exterior layer is built with a board formwork, highlighting the vertical treatment of the enclosure through texture. The perforated steel sheet latticework and the window frames, which merge into the U-glass, also become part of this interaction. One of the architects’ basic demands was sincerity in the use of materials.
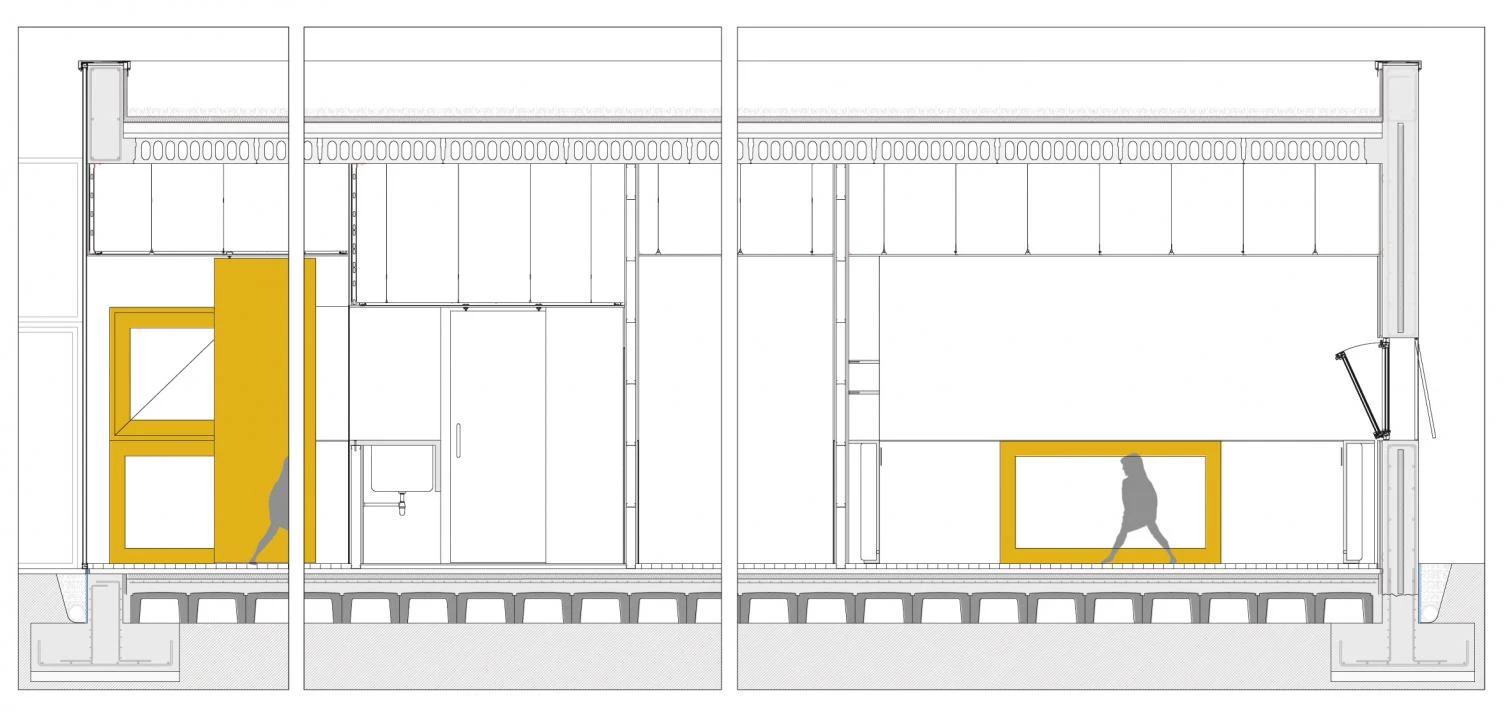
The classrooms are divided by mobile partitions, permitting a maximum flexibility. The project is based on a 120-centimeter module (the cribs’ standard size is 120 x 60). In the interior this 120 mark applied to height establishes the boundary between the spaceadapted to the child and that of the adult. Each spatial module is separated from the adjoining one by an exterior courtyard carpeted with a softfloor that adds a longitudinal perspective, aside from ensuring acoustic insulation and natural illumination. The building’s image, harsh from the exterior, contrasts with the materialization of light in the interior, where the subtle luminic variations inside the classrooms, the interplay of longitudinal views, and the sequence of patios reorient the complex towards the sheltered playground. The school is thus conceived as a cozy space that shelters from the harsh exterior, which is translated in the interior into simple, austere, bright and free-flowing spaces.
Wood has a determining presence in the overall composition, reflected not only in the different uses in window frames and interior and exterior floors, but also in the texture that is imprinted on the concrete walls.
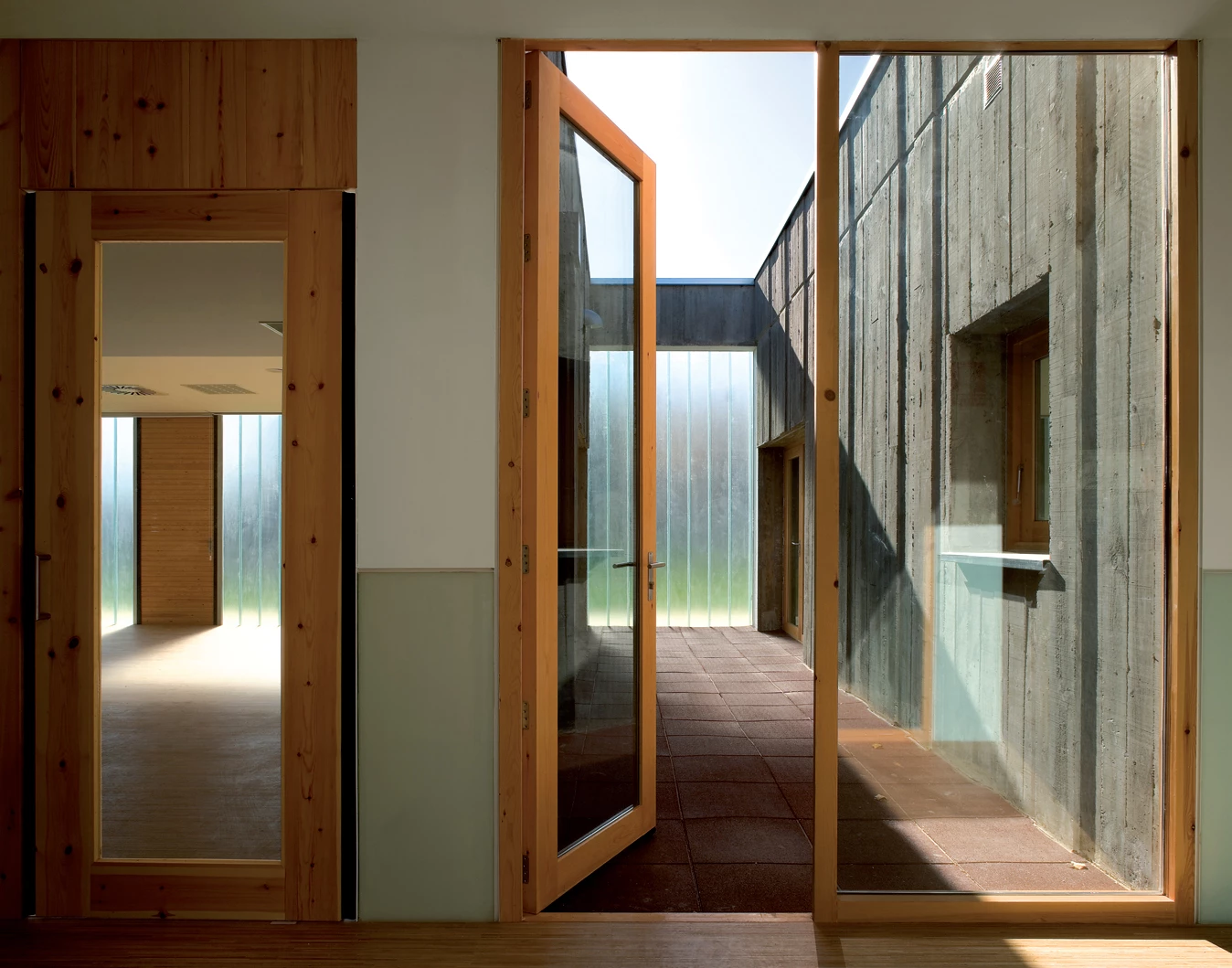
Cliente Client
Ayuntamiento de Zaragoza, Suelo y Vivienda de Aragón
Arquitectos Architects
Santiago Carroquino (autor del proyecto project design), Hans Finner
Colaboradores Collaborators
Juan José Vera, Lara Giménez, Jerónimo Moya (aparejadores quantity surveyors)
Consultores Consultants
Tragsa / Ingeniería Pilar Peco (instalaciones mechanical engineering)
Contratistas Contractors
UTE EASA-Ebrosa (contrata contract), Agraconsa (constructora principal contractor)
Fotos Photos
Lluís Casals

