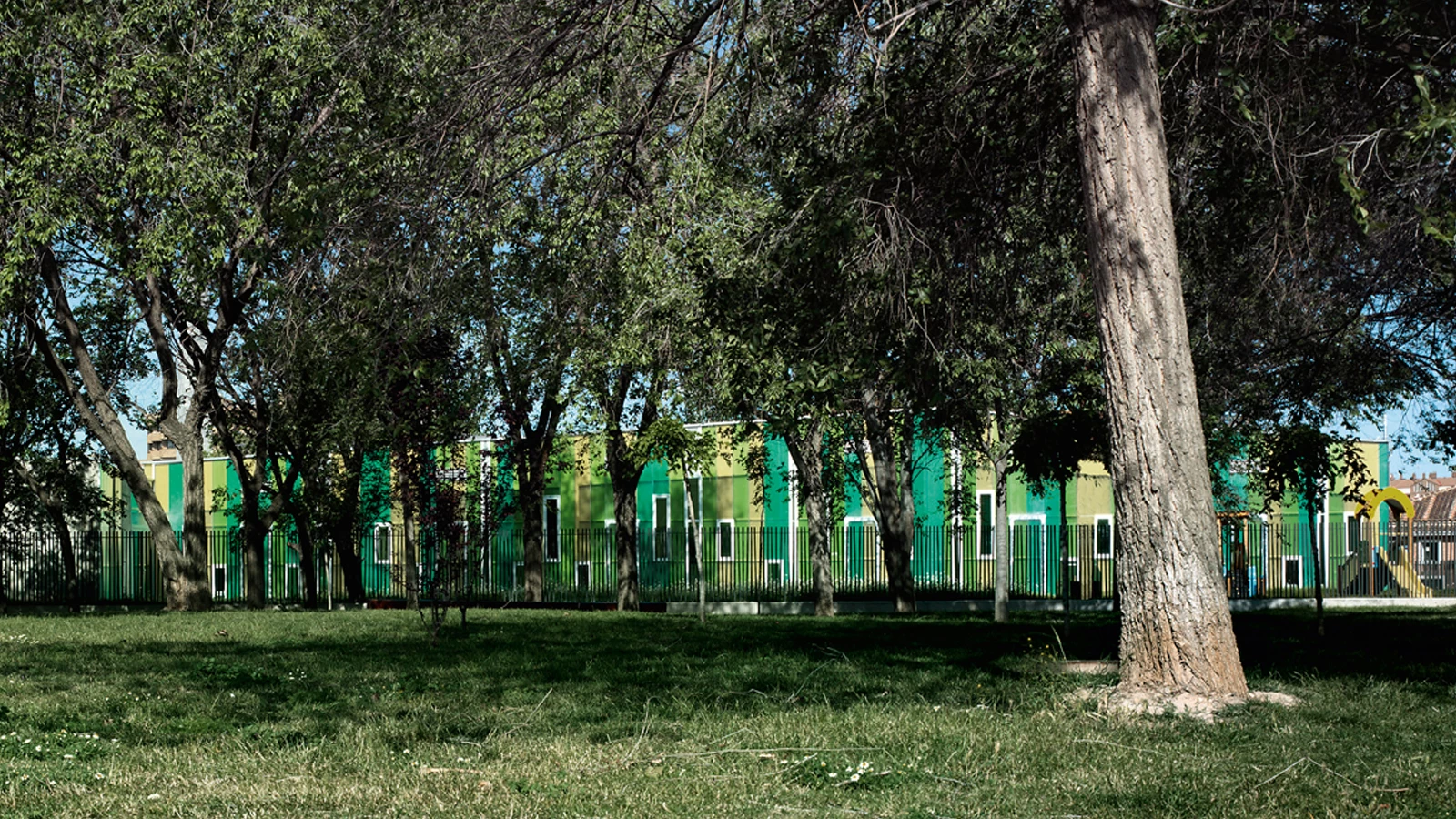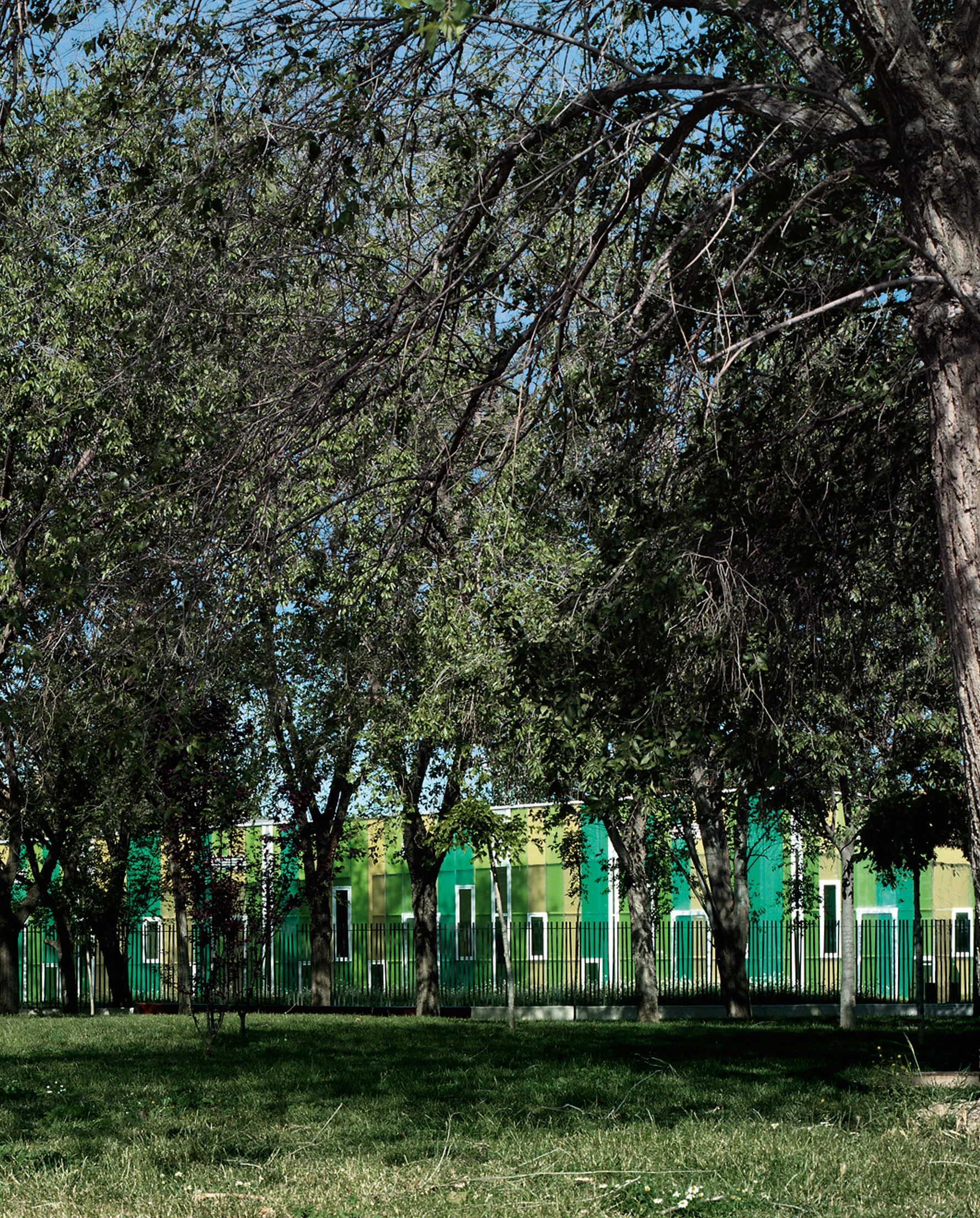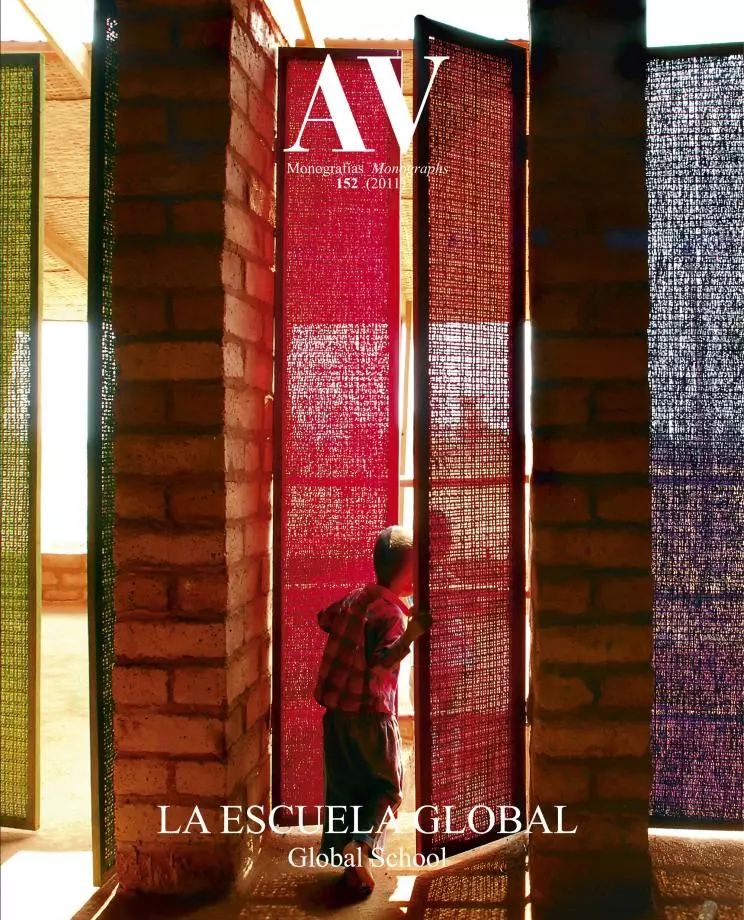Elementary School in a Park
Santiago Carroquino Ignacio Grávalos Patrizia Di Monte- Type Education
- City Zaragoza
- Country Spain
- Photograph Jesús Granada
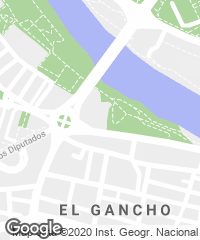
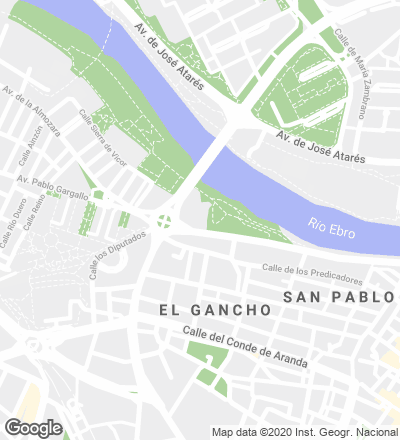
The density of Zaragoza’s historic center was one of the reasons why opening an elementary school in this area took so long, despite the growing demand for this kind of facility because of the increased birthrate and the growing number of women in the work force. The large area of the program and of the recess spaces made it difficult to insert the building in the urban fabric, which encouraged to choose for the facility a new site on the banks of the Ebro River, in the park of San Pablo. Although this is a privileged location, the river level rises from time to time, and for this reason it was necessary to place the base of the building on a five-hundred-year flood level. Furthemore, the distribution of the volumes respects the trees that were already on the plot, marking in this way the space of access and the courtyards, and managing to reduce the impact of the building on its environment.
Aiming to blend the volume into the surrounding park, and because of its low-height and level, the school has a green roof that will become a facade towards the nearby Europa Plaza and the residential buildings on Paseo Echegaray y Caballero. Furthermore, this type of roof improves the thermal and acoustic insulation of the interior. Other elements have been used to improve energy efficiency, such as double walls with high thermal inertia, solar collectors on the roof or window frames with thermal break.
As for the facades of the complex, they have a very different treatment depending on the uses, although all of them have been modulated around the main element, the polycarbonate sheet which, with a 50 centimeter width, determines the whole development. Both the services block and the area of bedrooms use a facade with few openings, while the classrooms open up to the park. This last facade uses polycarbonate sheets, whose colors also try to ensure that they meld into the green vegetation of the park, and the translucent appearance of which generates subtle transparencies during the day and turns the school into a sort of multicolor beacon at night. Inside the spaces adapt to the very different requirements of children and adults. In this way, the level of 1.20 meters marks the ‘out of children’s reach’ level, defining the boundary between the space adapted to children and to adults, which is reflected in several elements, like the baseboards.
Cliente Client
Ayuntamiento de Zaragoza, Suelo y Vivienda de Aragón
Arquitectos Architects
Santiago Carroquino, Ignacio
Grávalos, Patrizia Di Monte
Colaboradores Collaborators
Marta Quintilla; Víctor Martos, Ignacio Uriol, Cristina Navarro (arquitectos técnicos quantity surveyors)
Consultores Consultants
Raúl de la Mata (instalaciones mechanical services)
Contratista Contractor
Construcciones Enrique De Luis (CELSA)
Fotos Photos
Jesús Granada

