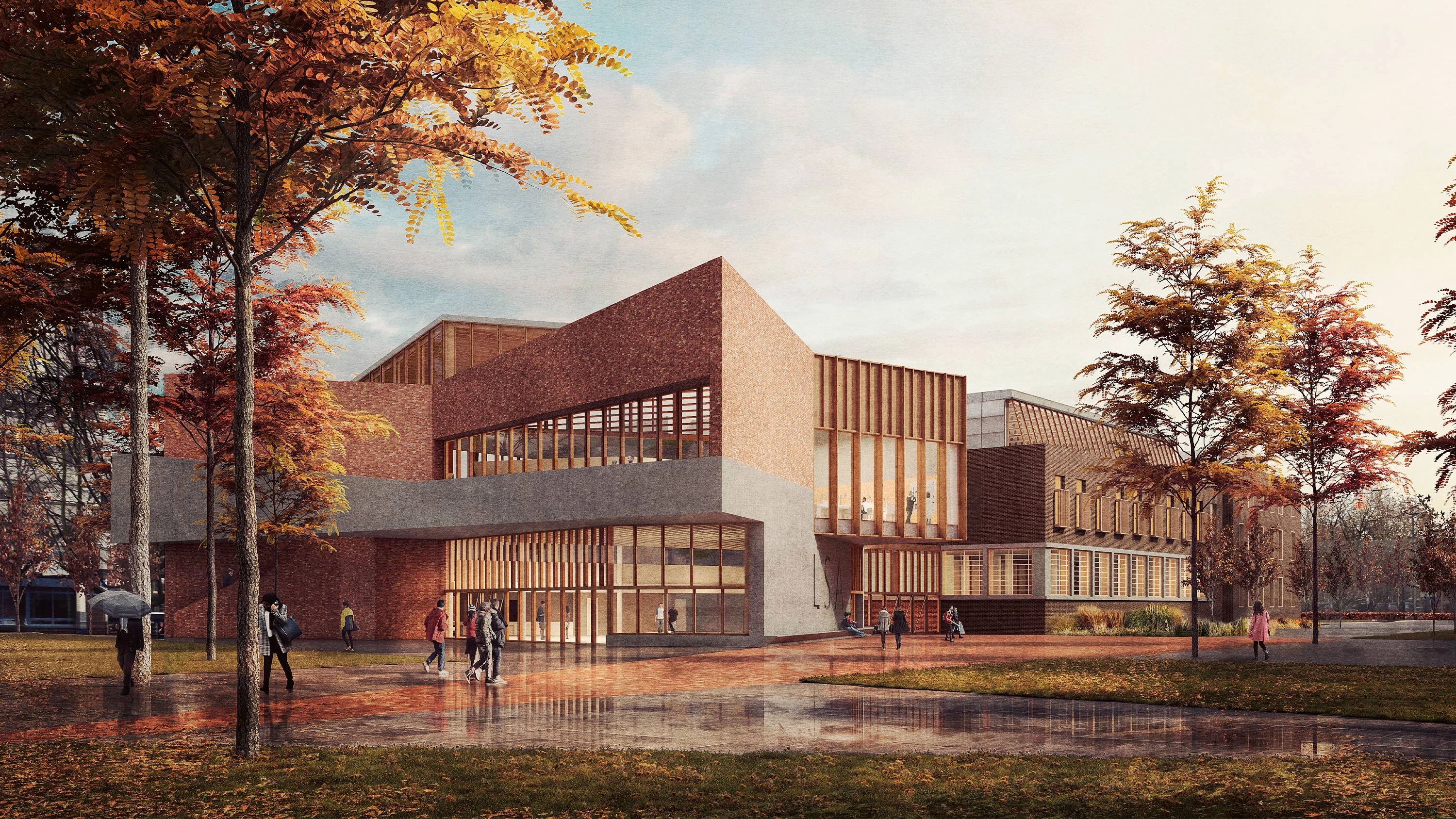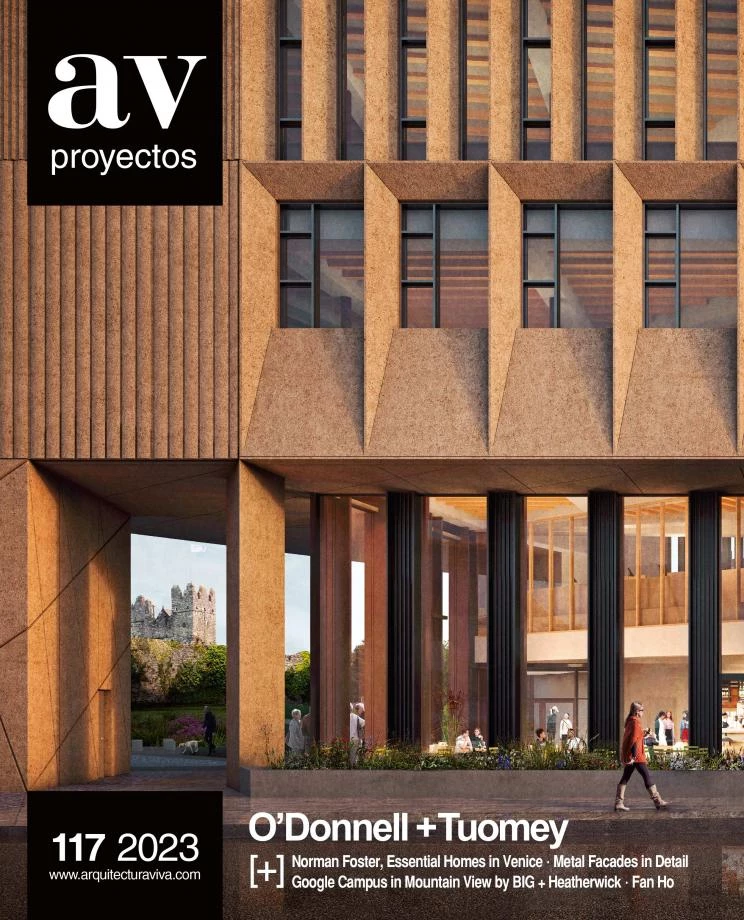Liverpool School of Architecture
First Prize- Architect O’Donnell + Tuomey Architects
- Type University Education
- Material Brick
- City Liverpool
- Country United Kingdom
The lack of cohesion among the different-style constructions in the area is resolved with new public cores and social spaces that connect the parts to configure the new building. Despite its marked geometry, the piece blends finely with its context.
Starting from the inside out, a concrete table supports loft-space studios above, arranged under 30m clear-span roof timber trusses. The gathering hall is a public exhibition space, its ribbed slab supported on haunch-headed columns...[+]
Liverpool School of Architecture, United Kingdom
Cliente Client
University of Liverpool
Arquitectos Architects
O’Donnell+Tuomey/Sheila O’Donnell, John Tuomey, Willie Carey, Henrik Wolterstorff, Niall Crowley, Rachel Graham, Robert McCluskey, James Barry, Ross Ledsham
Equipo Team
AKT II (estructura structure); Max Fordham (servicios services); Buro Happold (instalaciones de protección frente a incendios y acústica fire and acoustics); E3 Cube (acceso access); Cunliffe (presupuesto cost consultant)
Imágenes Images
O’Donnell + Tuomey; Picture Plane






