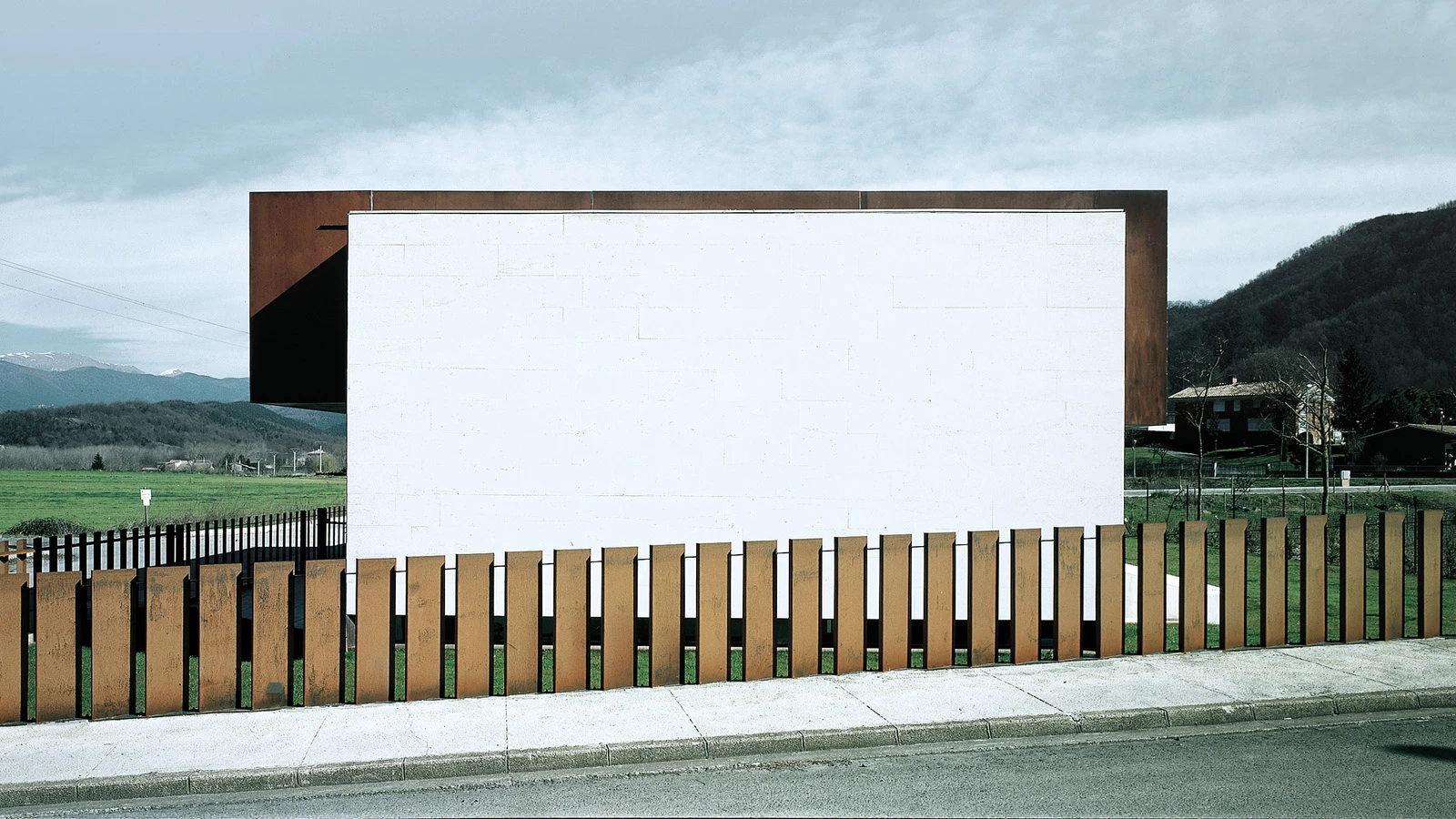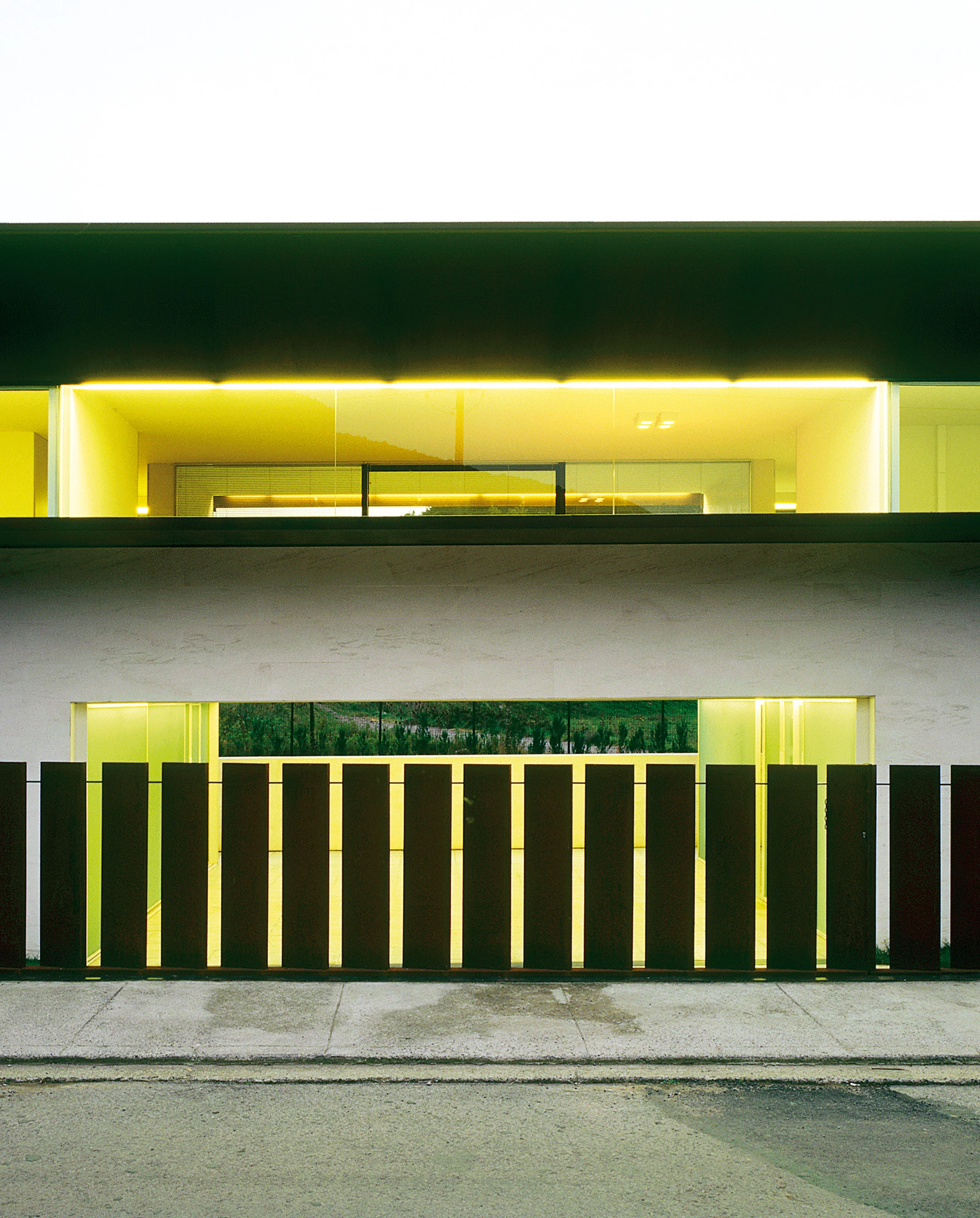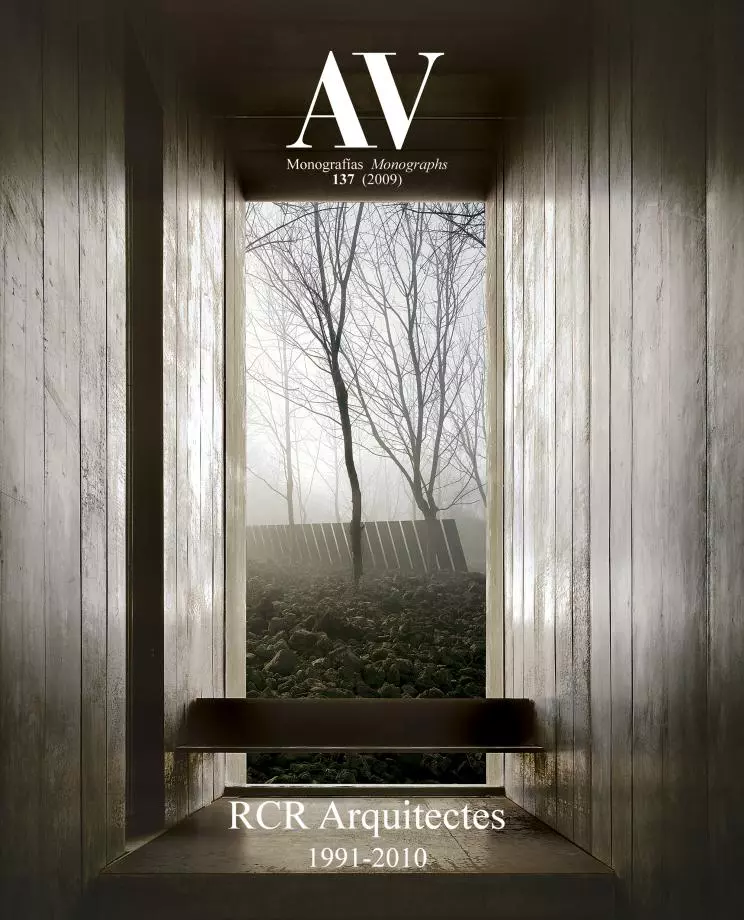House for a Blacksmith and a Hairdresser, La Canya
RCR Arquitectes- Type Housing House
- Date 1996 - 2000
- City La Canya (Gerona)
- Country Spain
- Photograph Eugeni Pons
Located at the bend of a road that joins Camprodón with Olot, the town of La Canya is growing in the form of residential developments similar to those around large cities. However, its location in a rural region has permitted a comfortable combination of different activities, making it possible in this case to gather under one roof the dwelling of the couple – formed by a blacksmith and a hairdresser – and the wife’s beauty salon.
A white prism houses on the lower floor the semi-public area, and on the top floor the private spaces. A large colonnade crosses the house on ground level, giving access to the garage and the hairdressing salon, visually linking the street with the rear garden. This staircase also ends in this open threshold – located half a level under the floor of access. The void that crosses the ground floor takes the form of a terrace and a lounge area on the top floor, around which the bedrooms, kitchen and bathrooms are located. The windows of all the rooms are grouped to the north and south in two bands framed by the metallic box of the lookout, transforming the house into a vantage point that advertises the family business from afar.
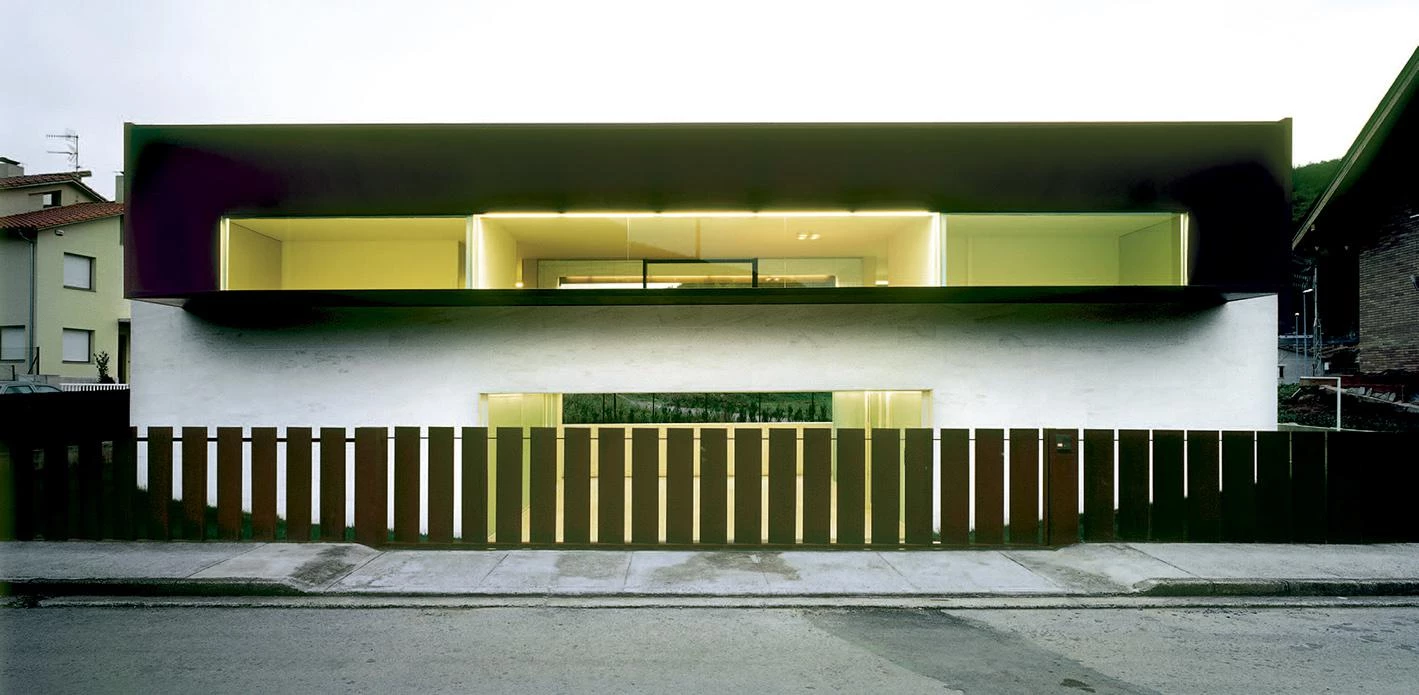
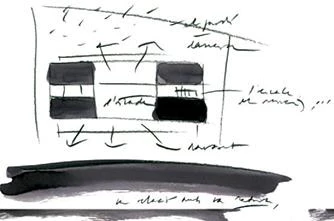
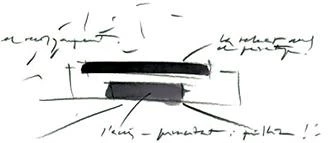
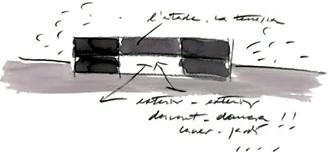
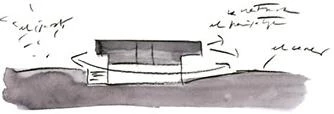
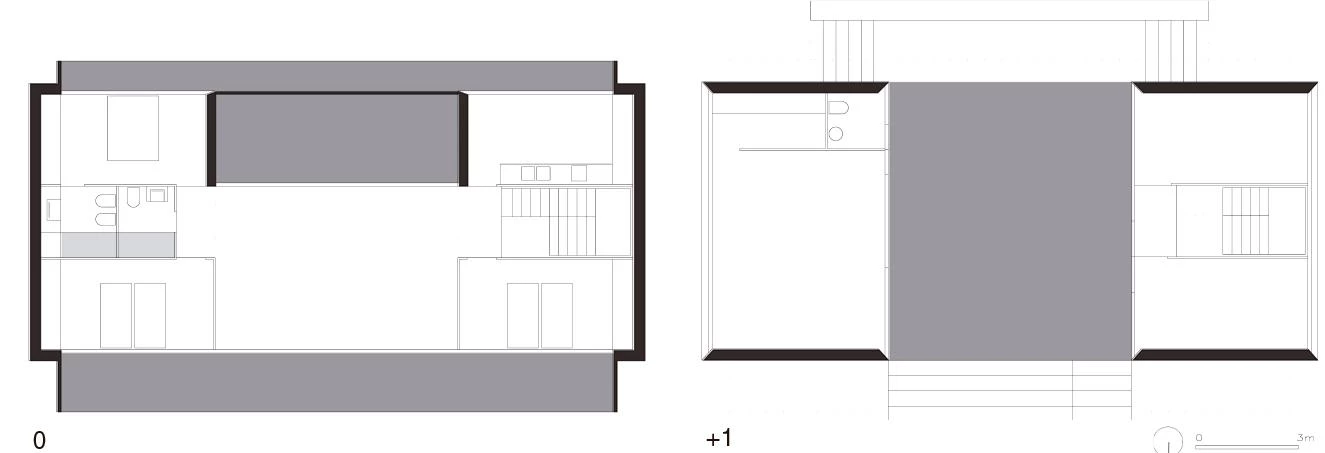
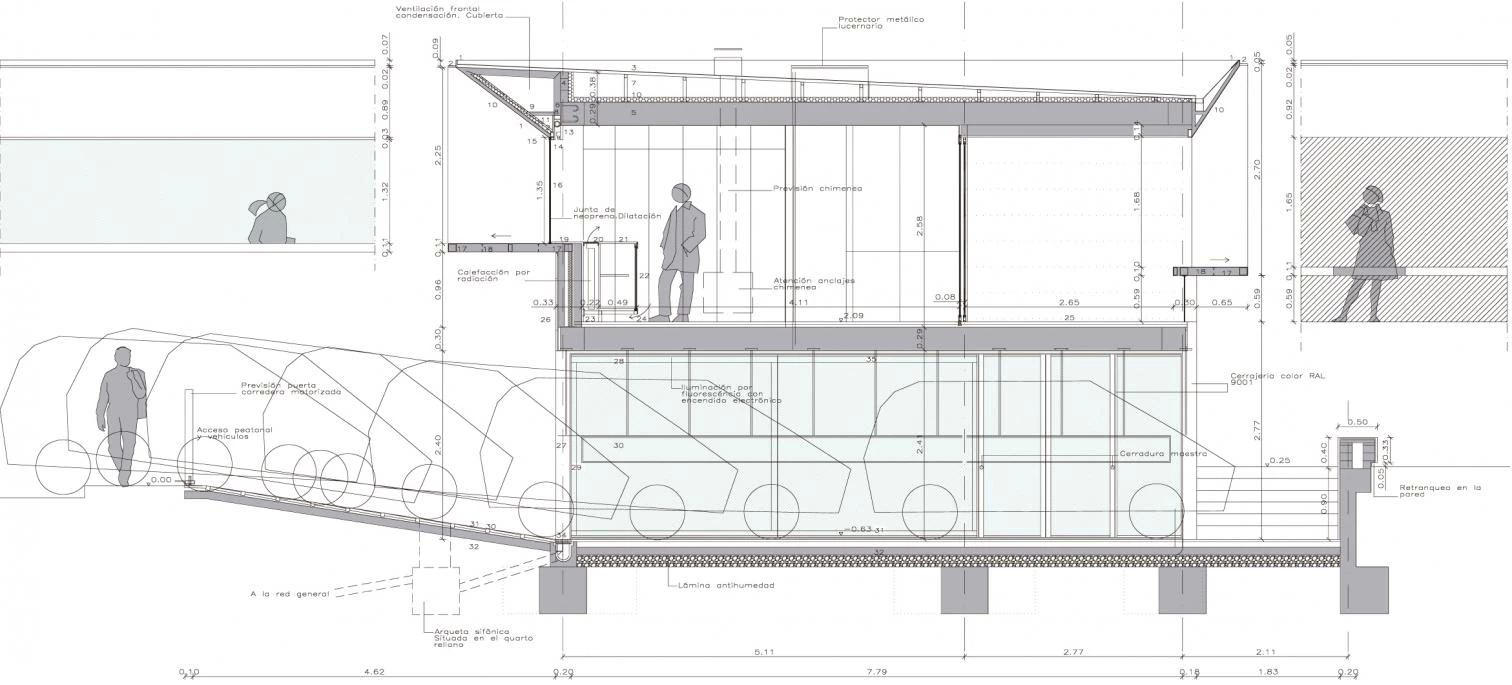
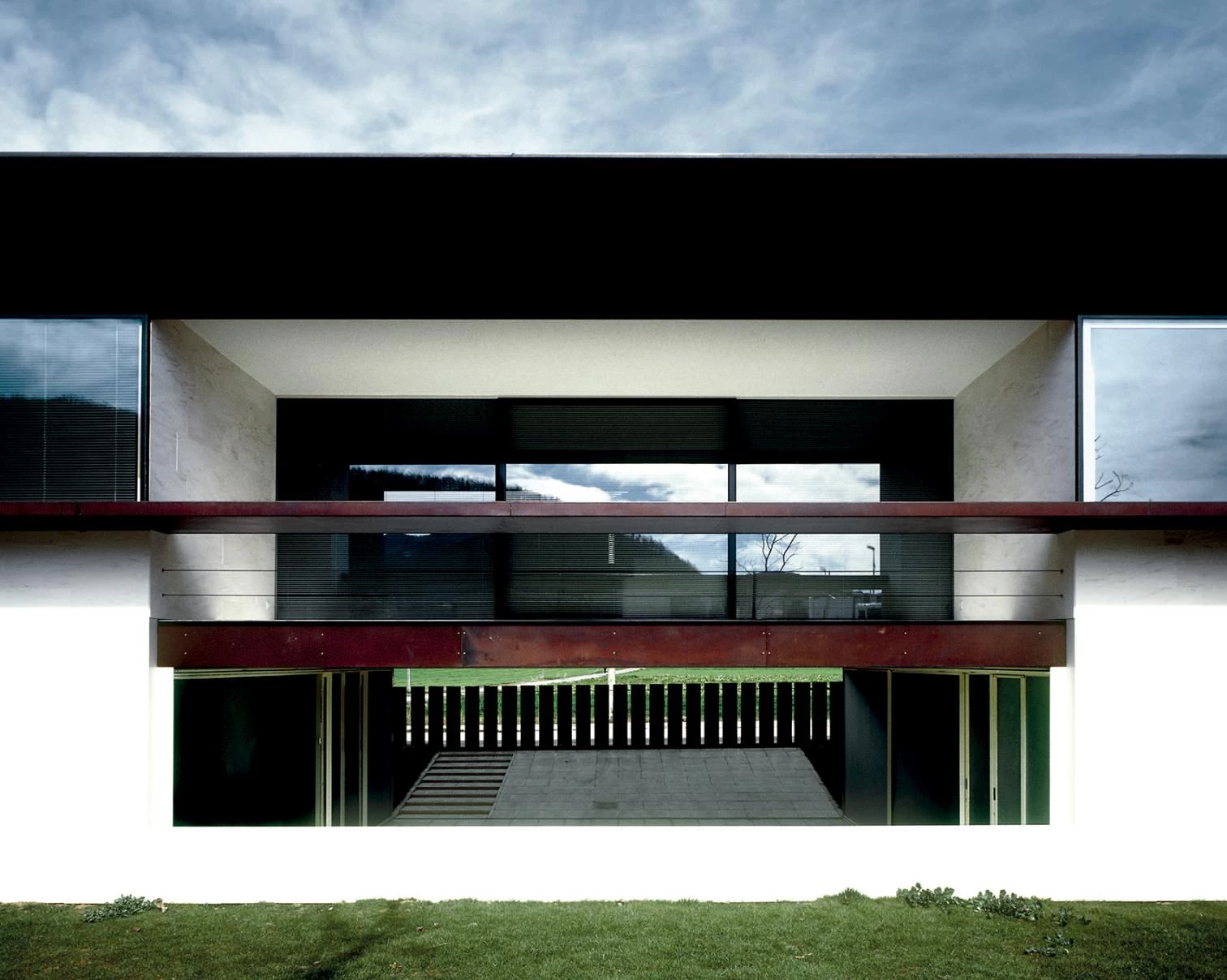
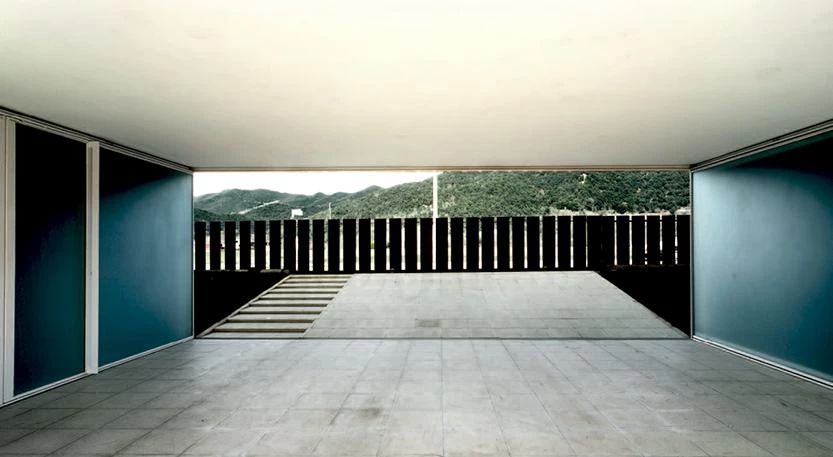
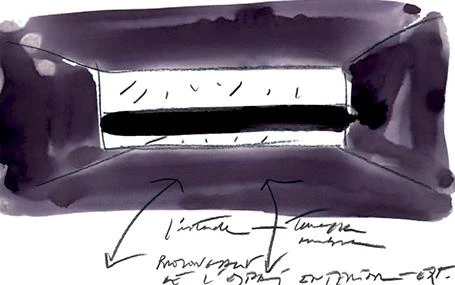
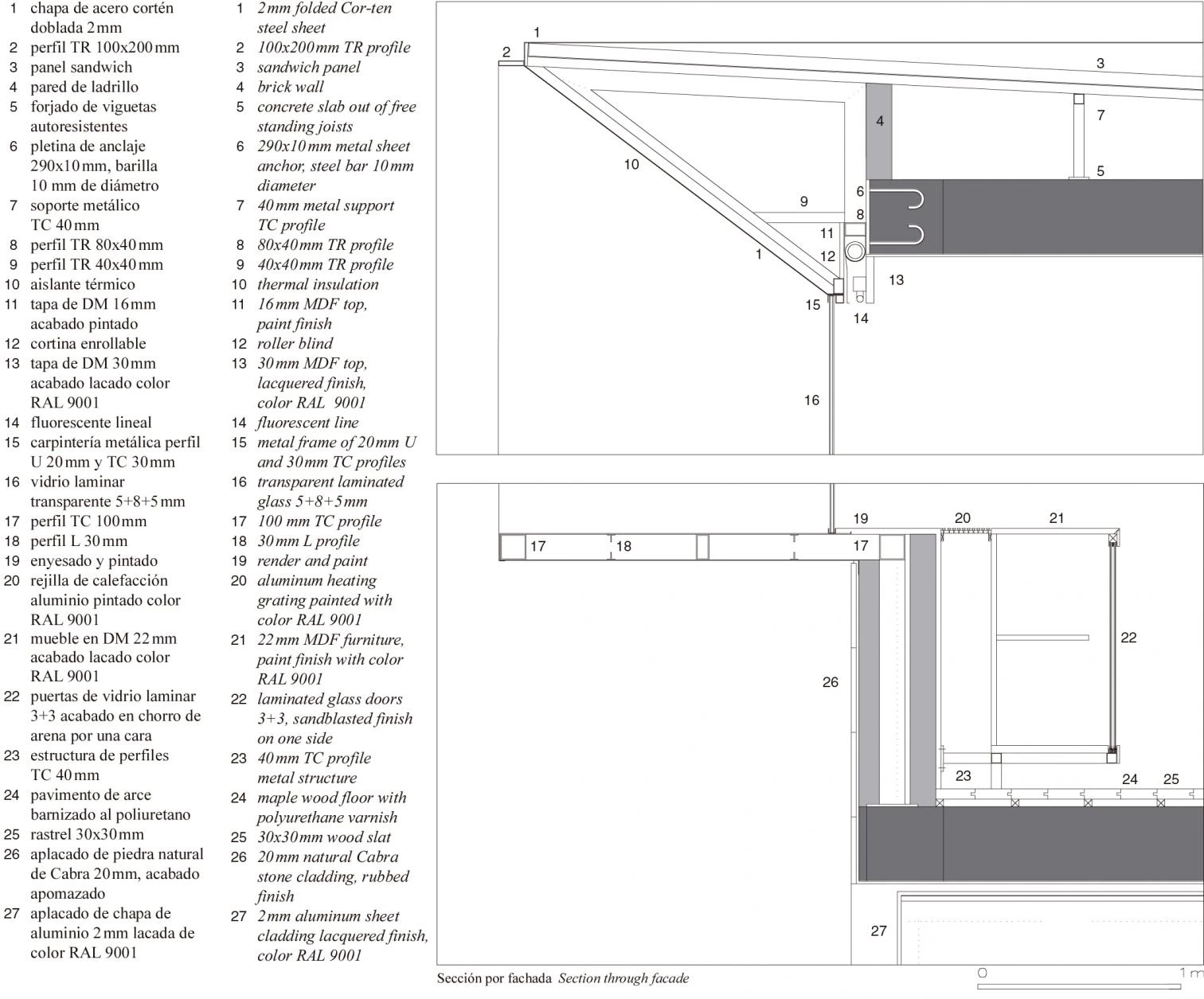
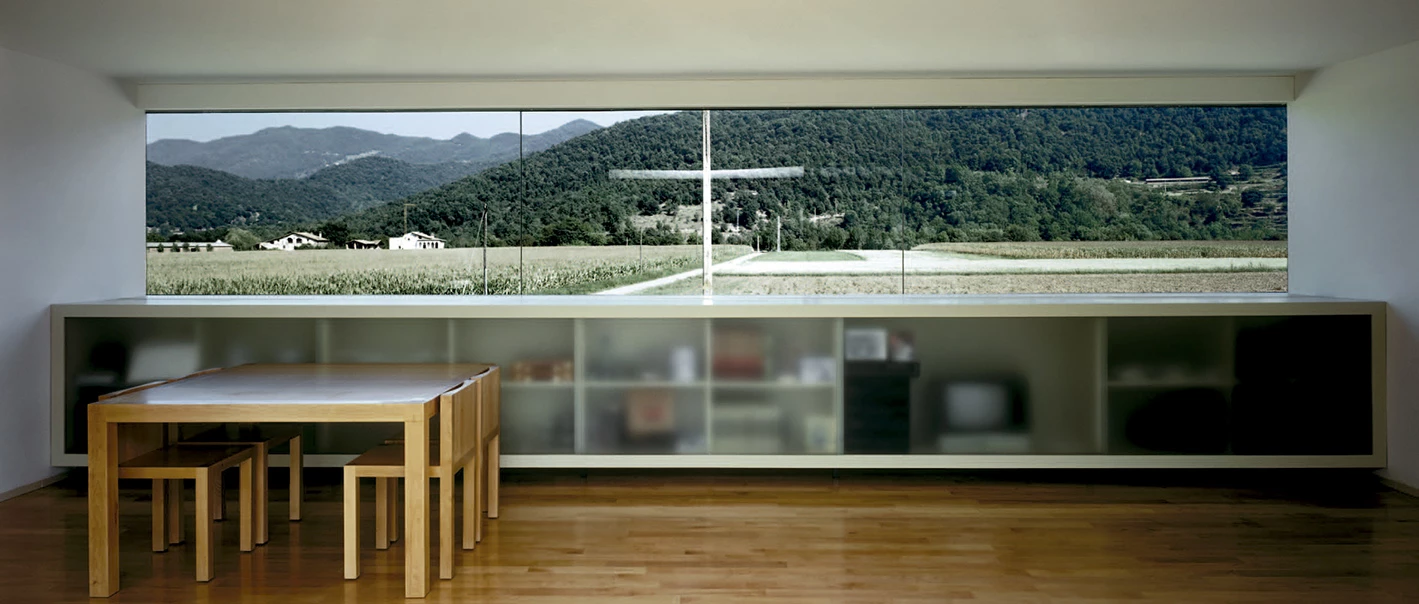
Cliente Client
Carles Plujà, Lídia Cervosa
Arquitectos Architects
RCR: Rafael Aranda, Carme Pigem, Ramón Vilalta
Colaboradores Collaborators
M. Subiràs (proyecto, dirección de obra project, site supervision); P. Rifà (aparejador, dirección de obra quantity surveyor, site supervision)
Consultores Consultants
Blázquez-Guanter (estructuras structural engineering)
Contratista Contractor
Construccions Sant Joan
Fotos Photos
E. Pons

