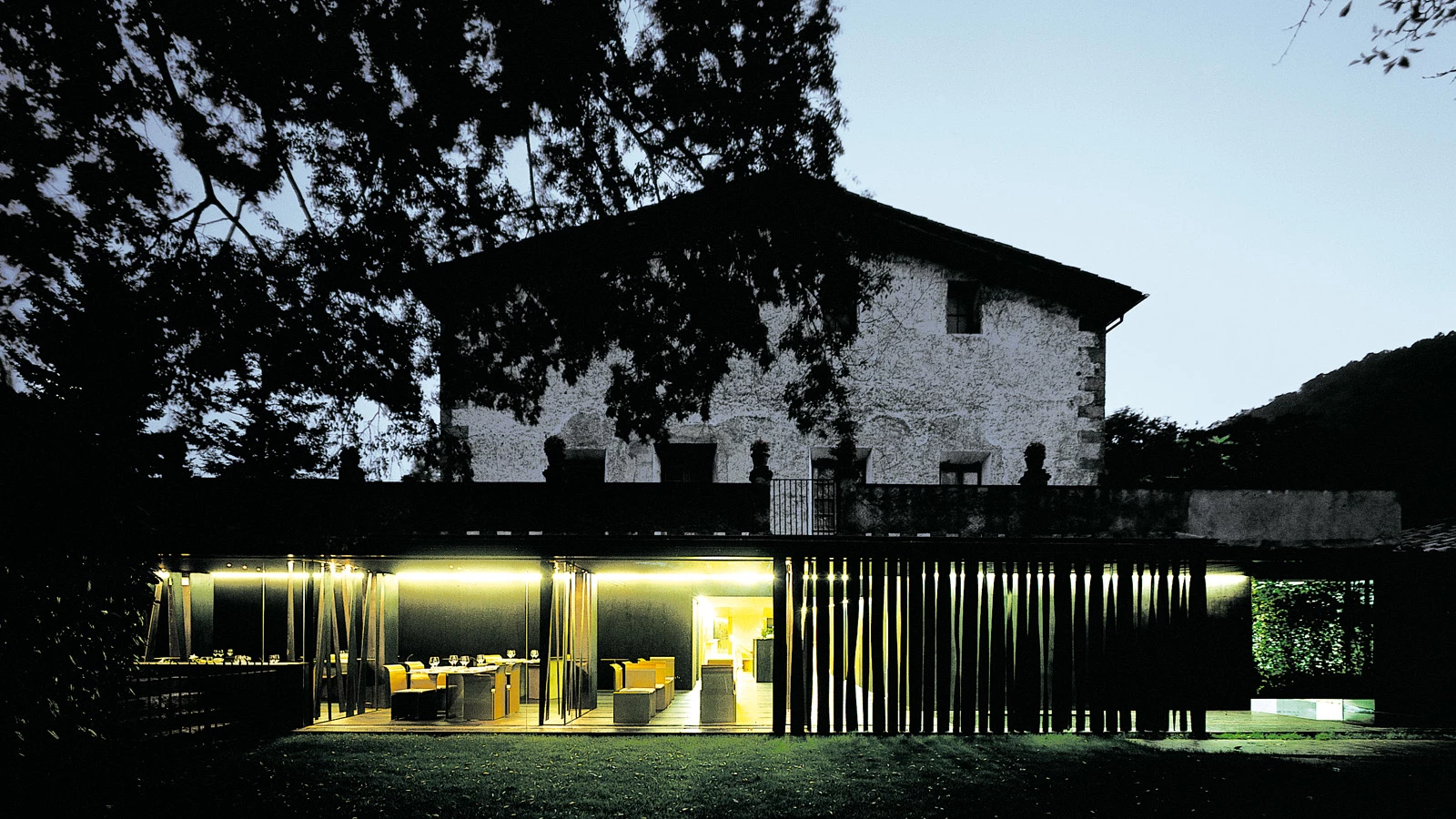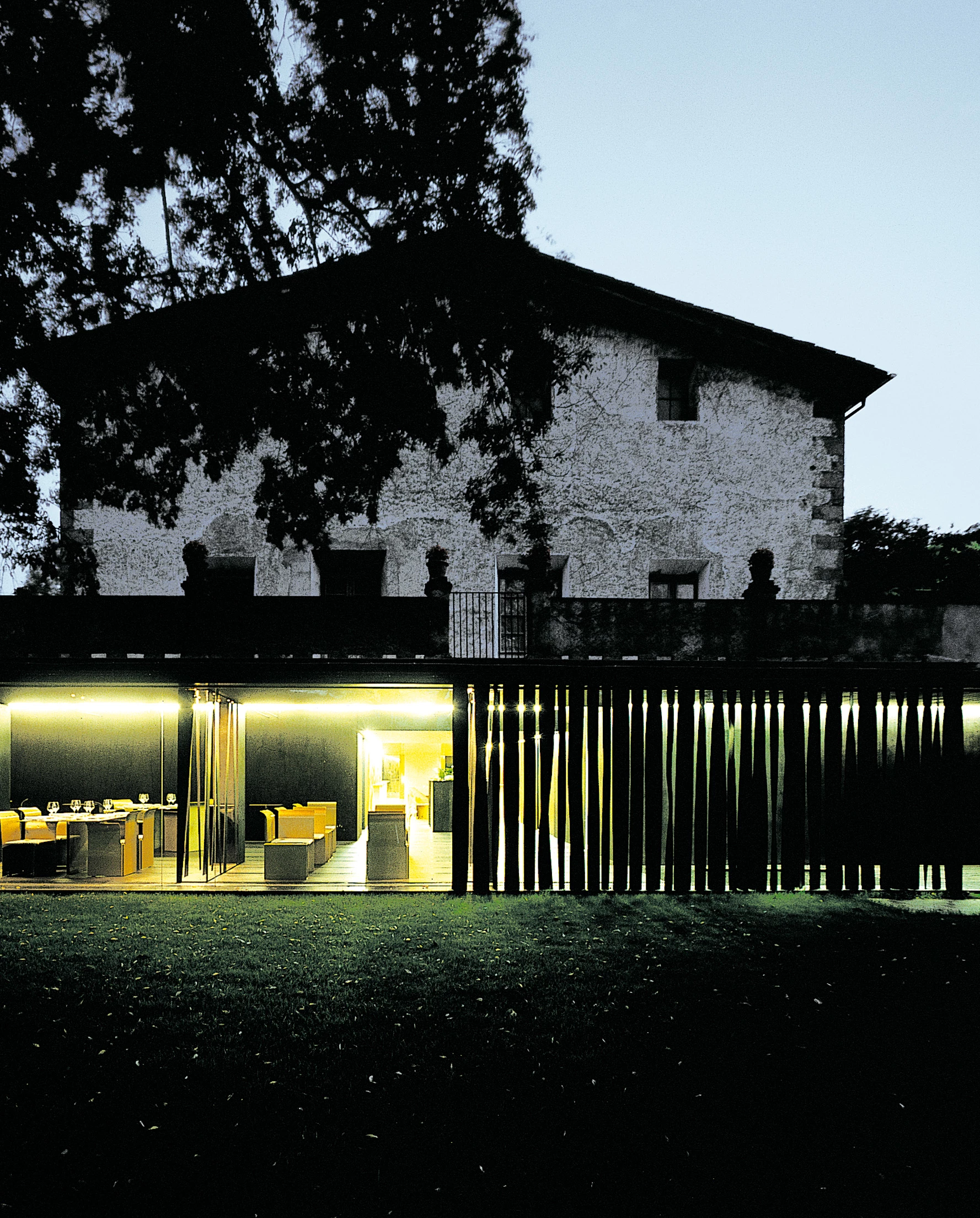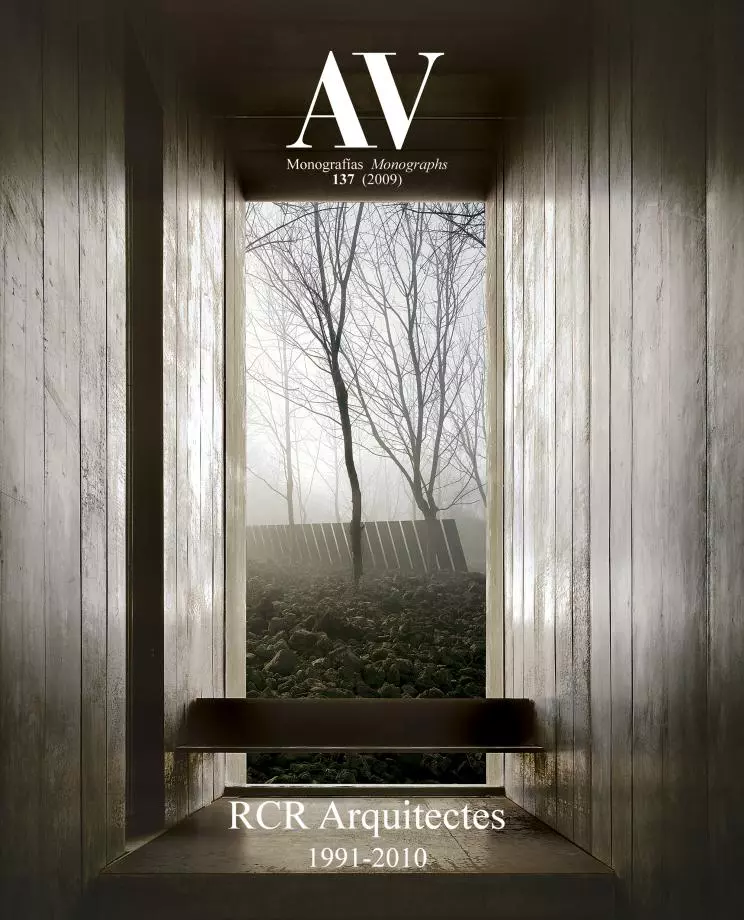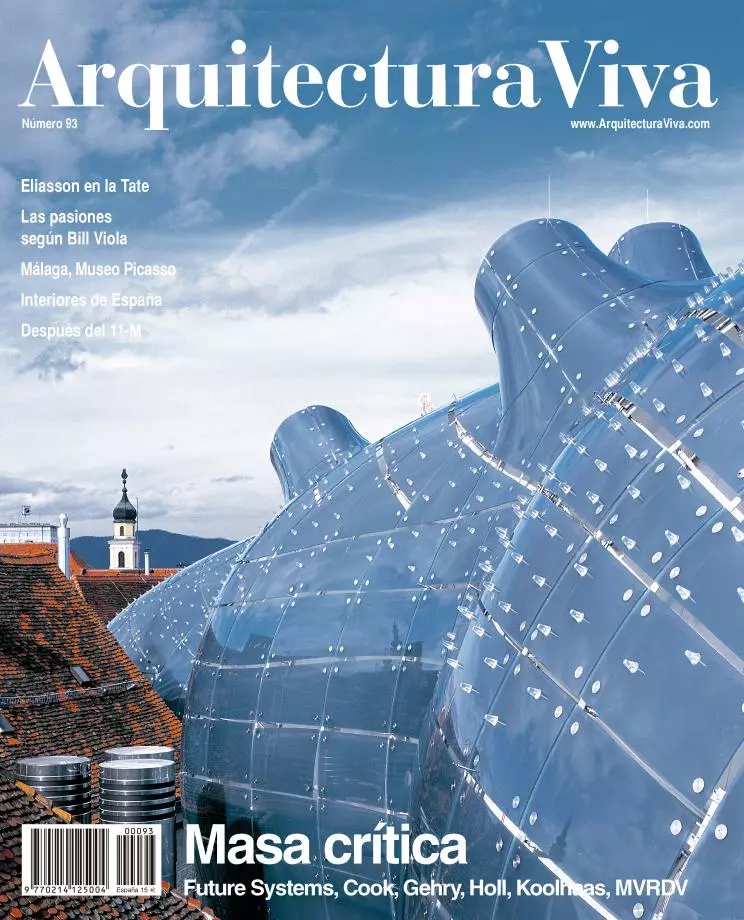Les Cols Restaurant, Olot
RCR Arquitectes- Type Culture / Leisure Restaurant Refurbishment
- Material Metal
- Date 2001 - 2002
- City Olot (Girona)
- Country Spain
- Photograph Eugeni Pons
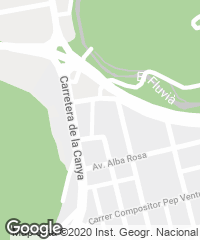
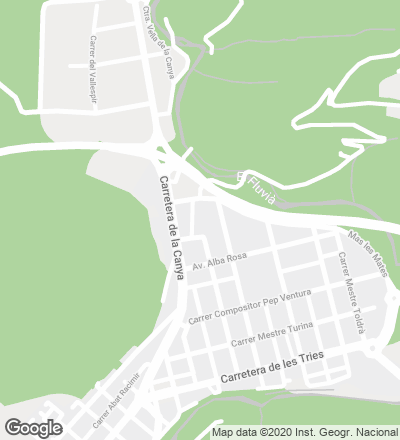
An old and walled in farmhouse was the place chosen for a new restaurant, with a design that combines metaphors of the rural and the culinary world. Three warehouses placed along a basilica-type floor plan have undergone a meticulous refurbishment, blending atmospheres of different light conditions and spatial density, reorganizing dining areas, porches and lounge zones. The interior partitions are modulated respecting the original structural layout, but achieving a more free-flowing space and opening up to the views of the exterior.
The north facade thus makes its way into the garden to form a porch of steel and glass in which a series of twisted vertical slats – that also cover areas of the interior – take on a role as visual filters. While one of the sides is redesigned to accommodate the installations and kitchen – conceived as a laboratory of stainless steel and presided by a glazed courtyard –, the central bay of the complex has no columns and so it is possible to place the main dining area there, with a long table that can sit over forty people. The other two sheds and the southeast facade have smaller dining rooms for private banquets, lounge areas open to the garden, offices and restrooms.

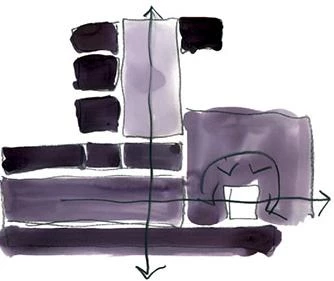
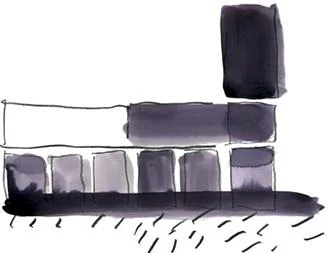


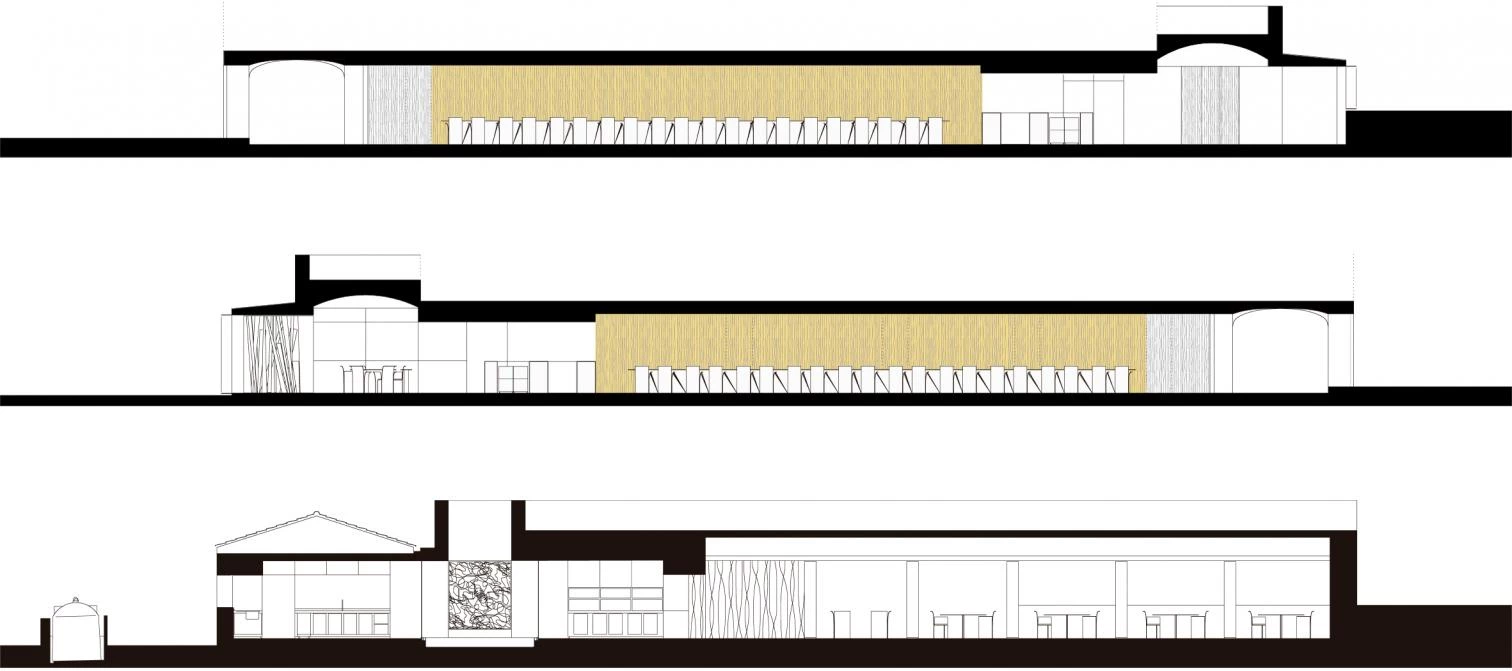
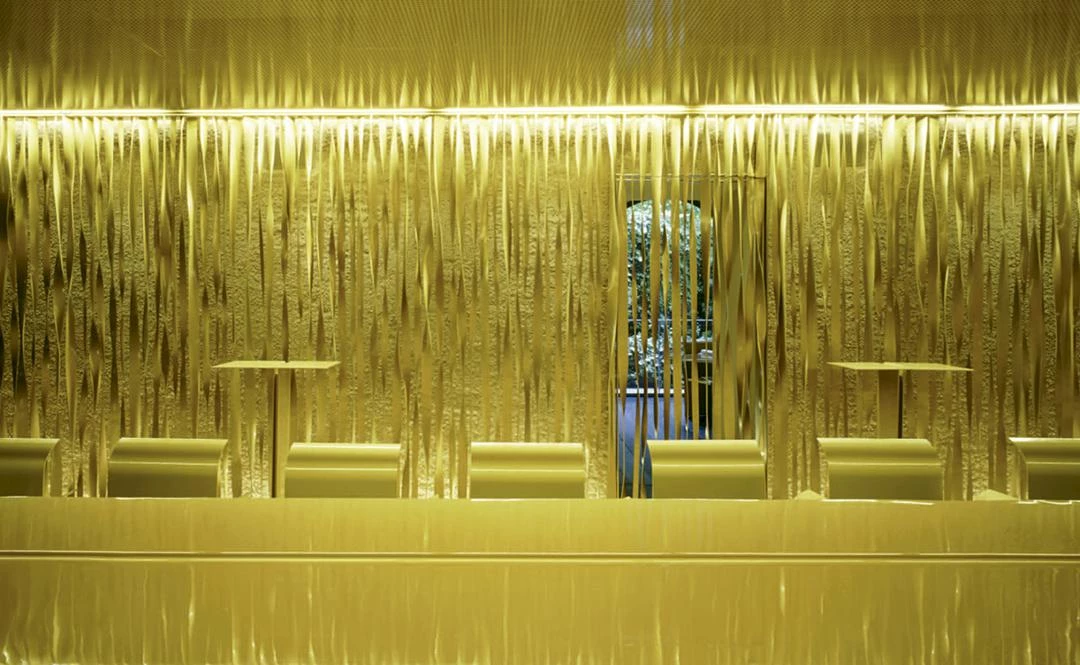
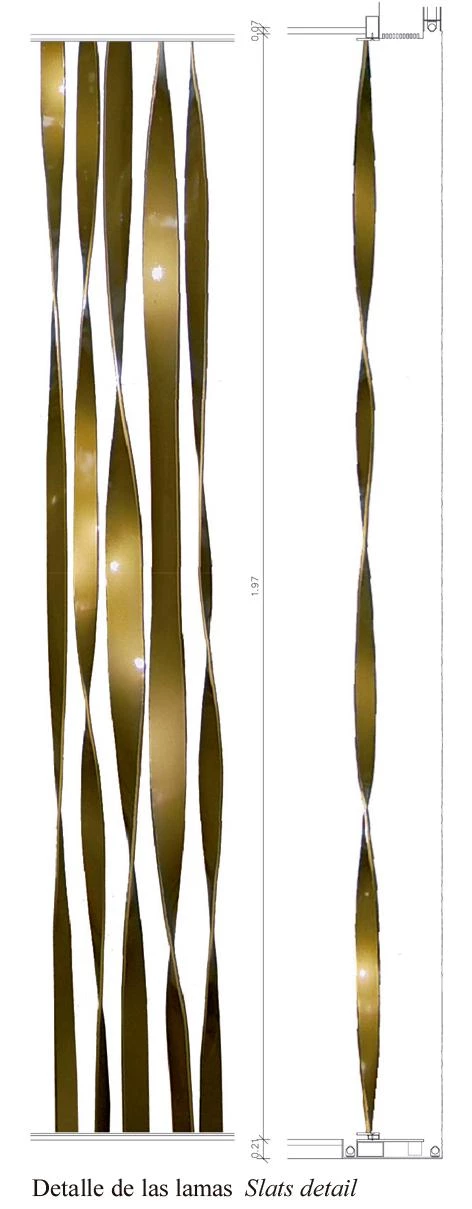
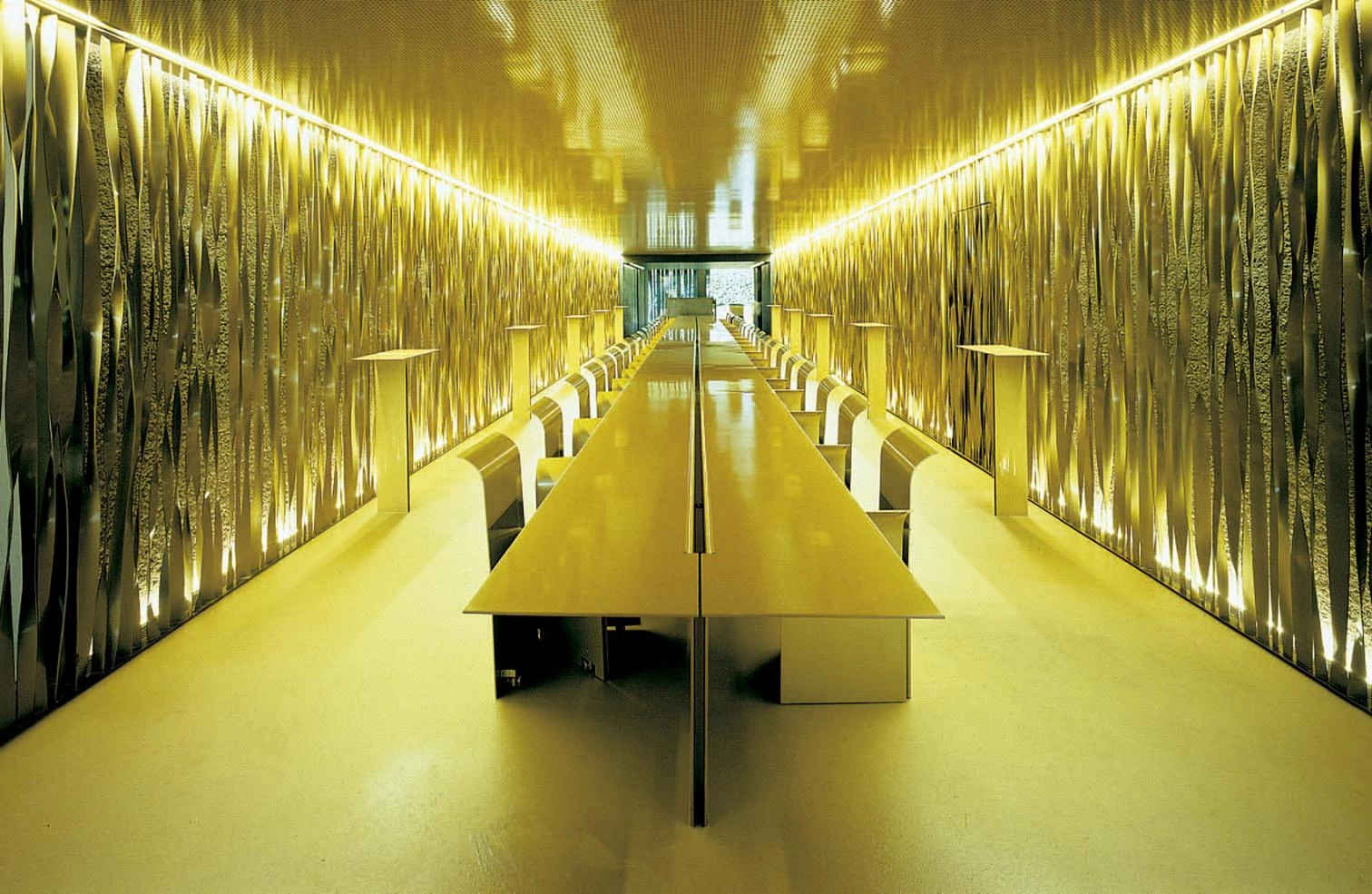

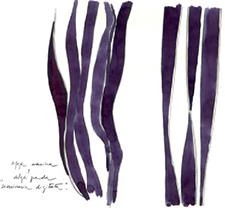

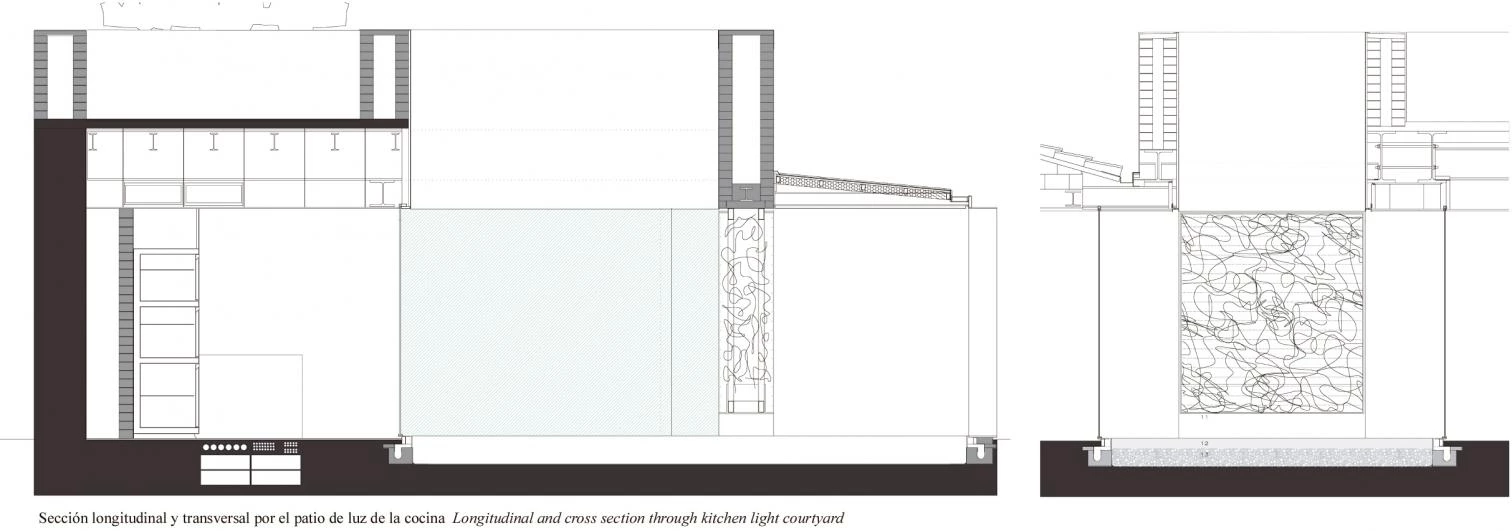
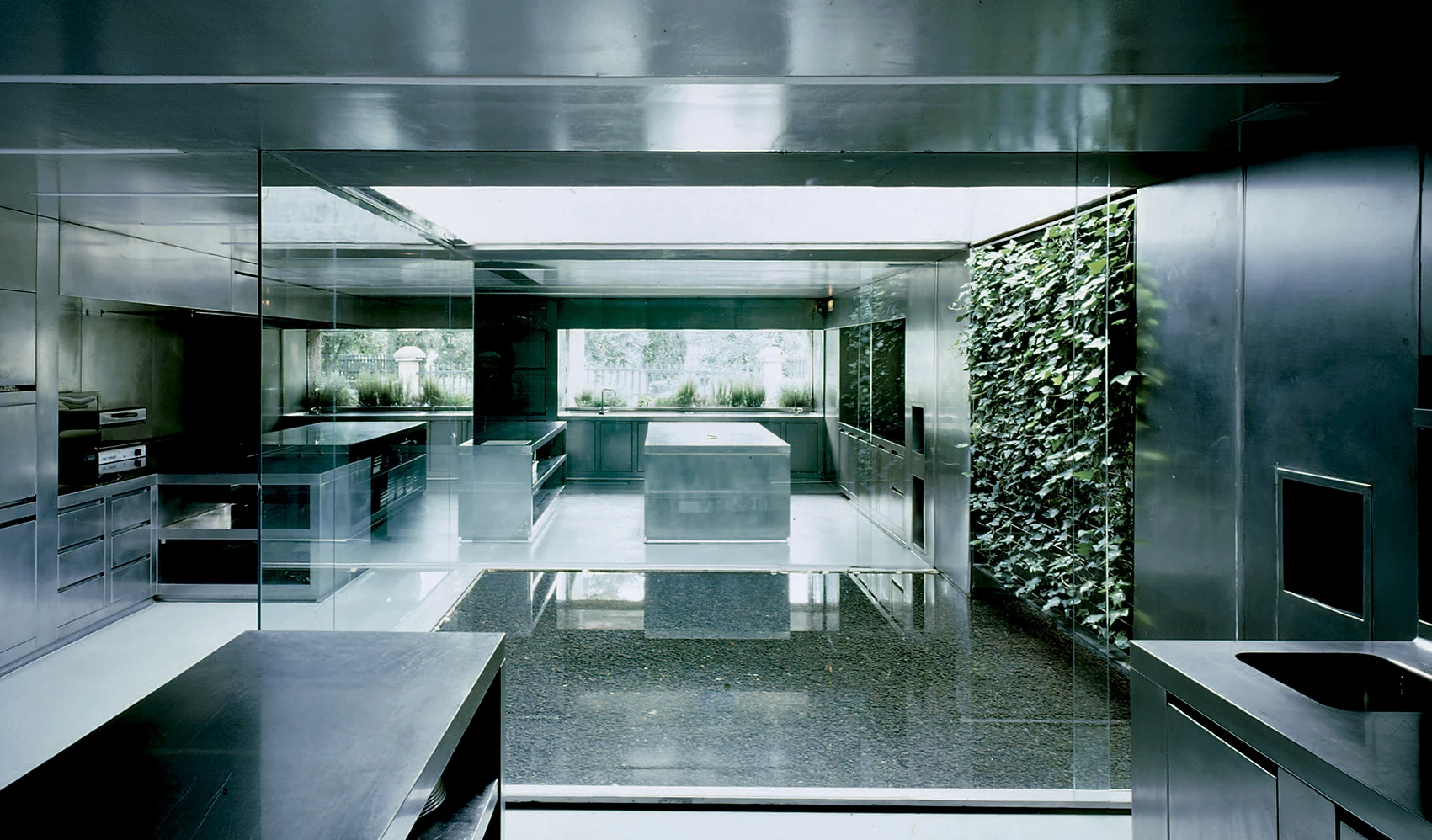
Cliente Client
Restaurant Les Cols
Arquitectos Architects
RCR: Rafael Aranda, Carme Pigem, Ramón Vilalta
Colaboradores Collaborators
M. Subiràs (proyecto, dirección de obra project, construction site supervision); J. Padrosa (visualización digital images)
Consultores Consultants
Blázquez-Guanter (estructuras structural engineering)
Contratista Contractor
Construccions Metàl·liques Olot, Construccions Vergés-Baburés; Brillauto; Lagares (sanitarios bathroom fittings)
Fotos Photos
E. Pons

