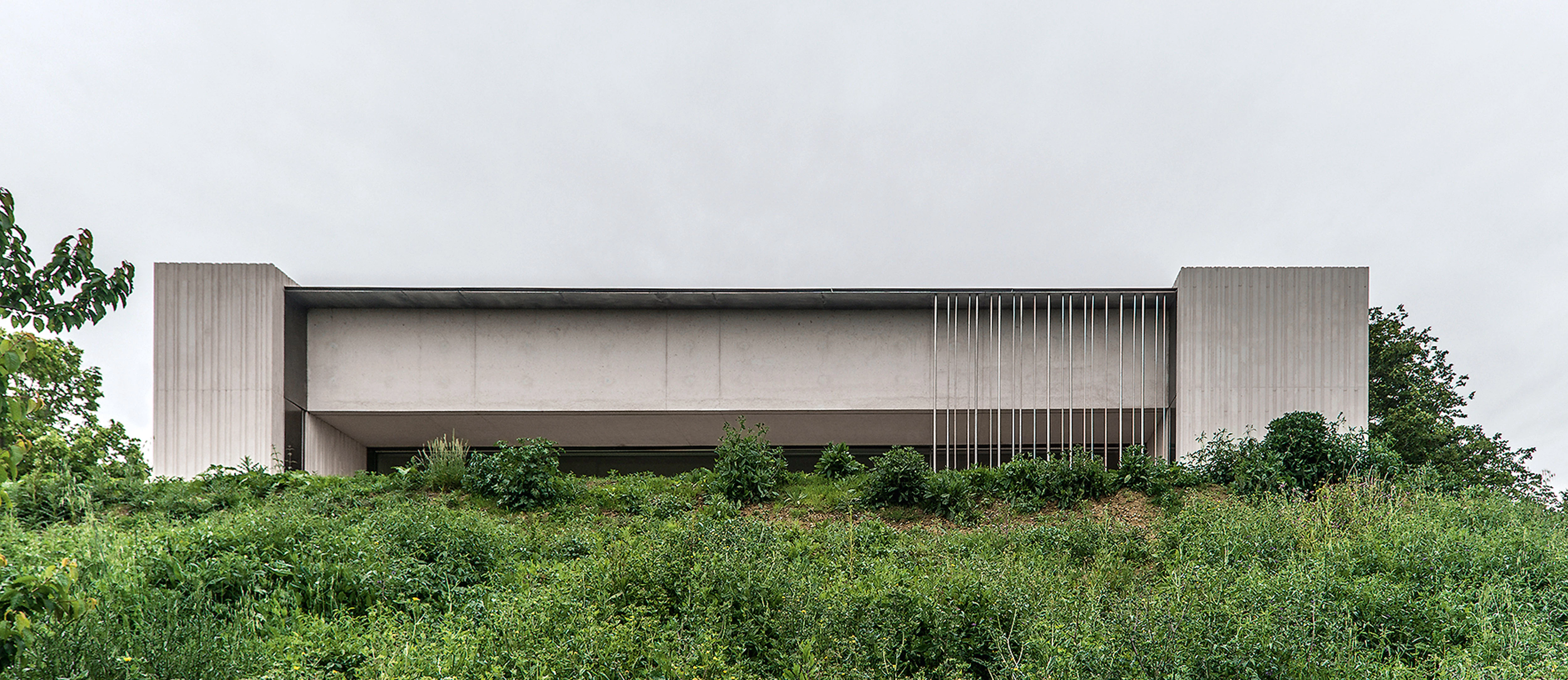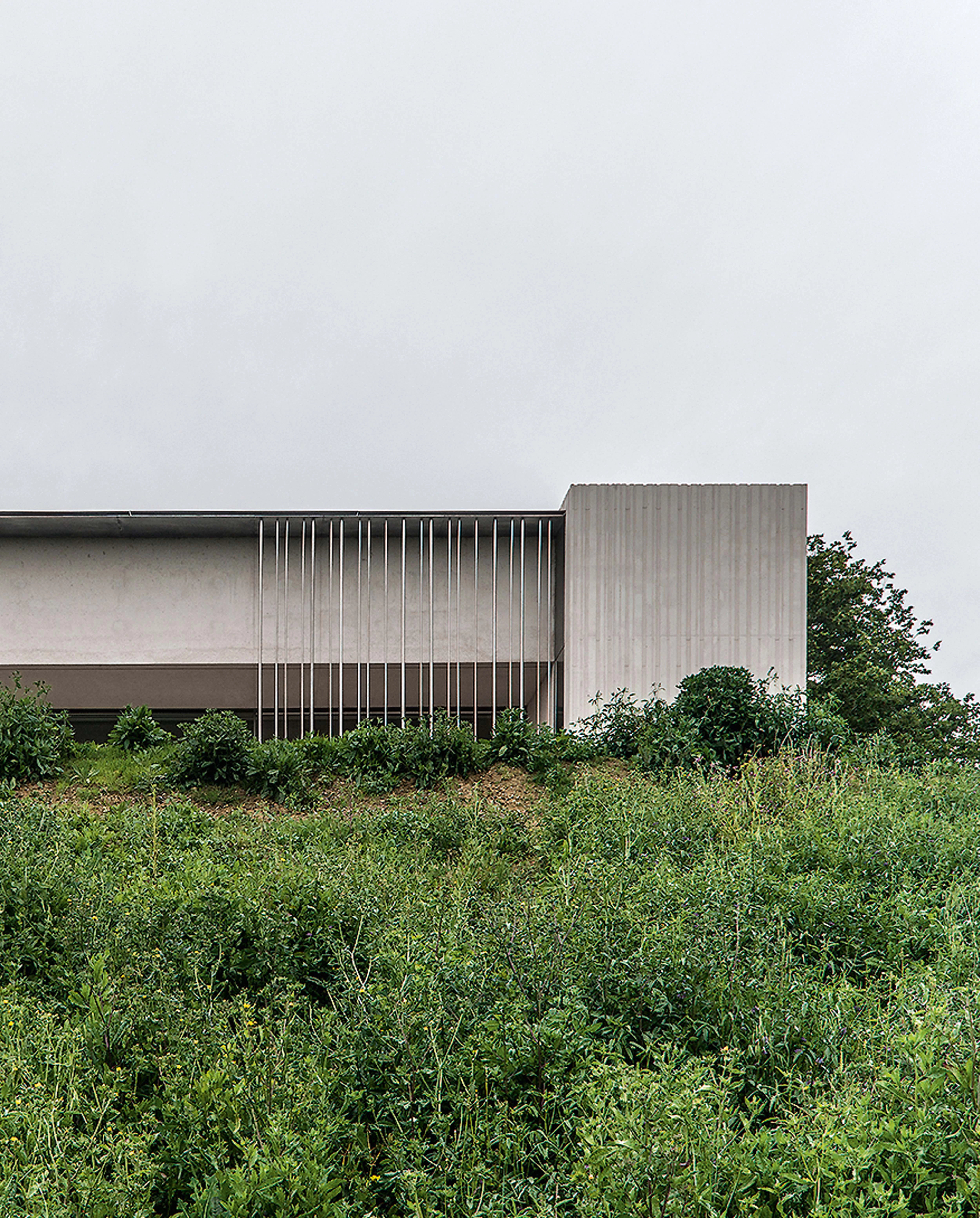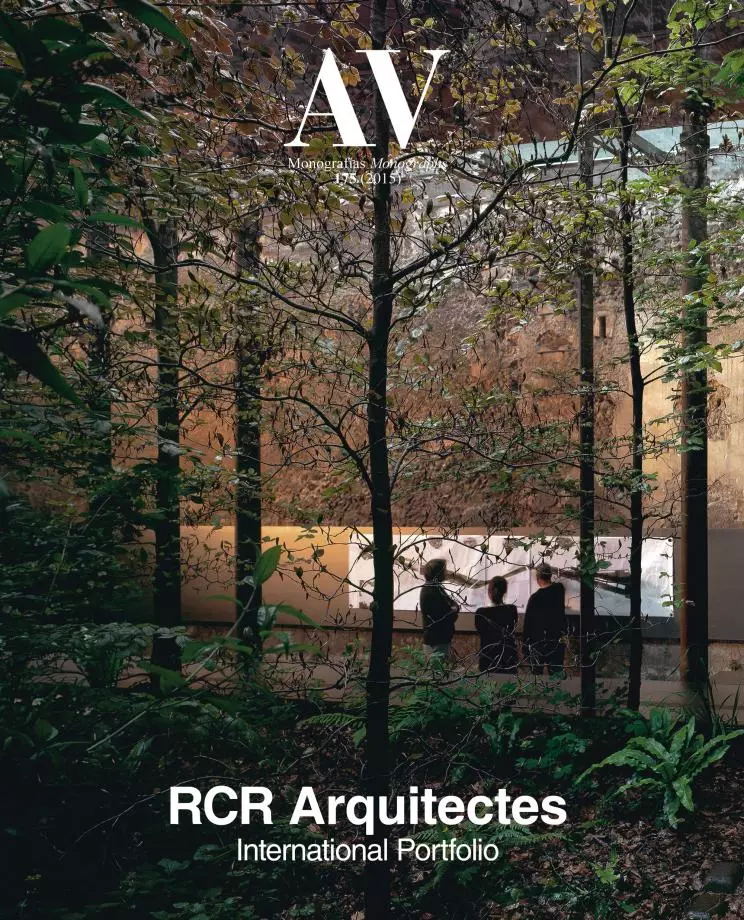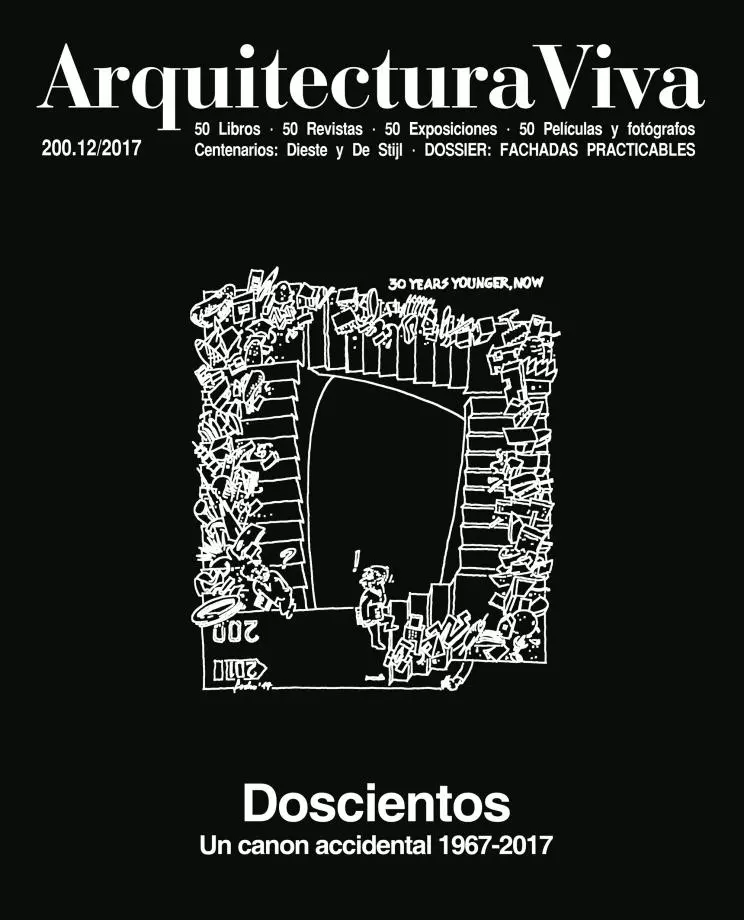Malecaze house, Vieille-Toulouse
RCR Arquitectes G. Tregouet- Type House Housing Refurbishment
- Material Concrete
- Date 2018
- City Vieille-Toulouse
- Country France
- Photograph Pep Sau
This purpose of this project of the Catalan, Olot-based firm RCR arquitectes – in collaboration with G. Tregouet – was to merge a preexisting, 1960s building in an expansive meadow in Girona with a new construction, to then reconnect the complex with the surrounding landscape. The result is a rural house full of character but defined by polarities. One is the polarity between the compact, almost schematic appearance of the elevation of walls of reinforced concrete, and the fragmentary, nearly dissolved nature of a floor plan where the old and the new elements are brought together by means of an access path and an inner courtyard. Another polarity is that between the completely hermetic character that the house seems to have when regarded from the outside, and the permeability that is evident when seen from the inside, where the main spaces of the dwelling open out to spectacular views of the landscape through large horizontal windows which the topography allows camouflaging. As for the rest of the project, determinant in the complex is the careful organization of criss-crossing views, as is the recourse to atmospheric effects, such as those produced by the pool of water that one finds on the upper part of the roof.
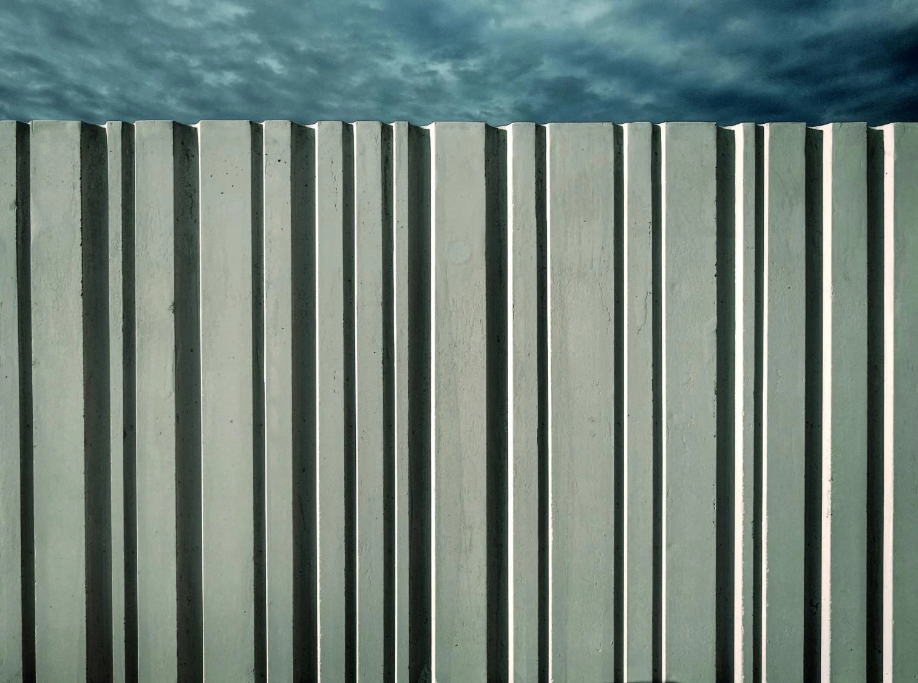
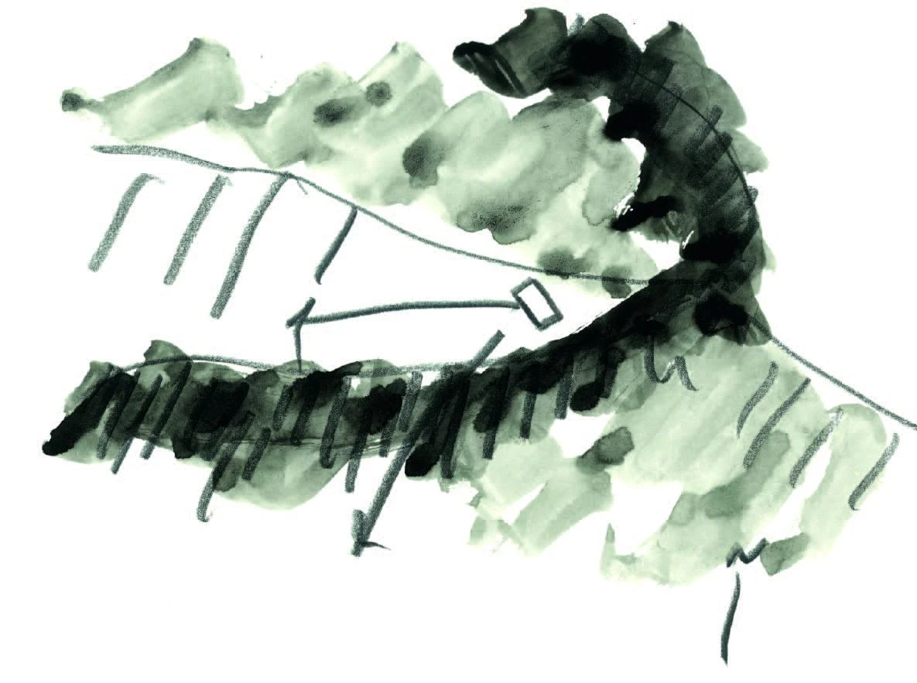
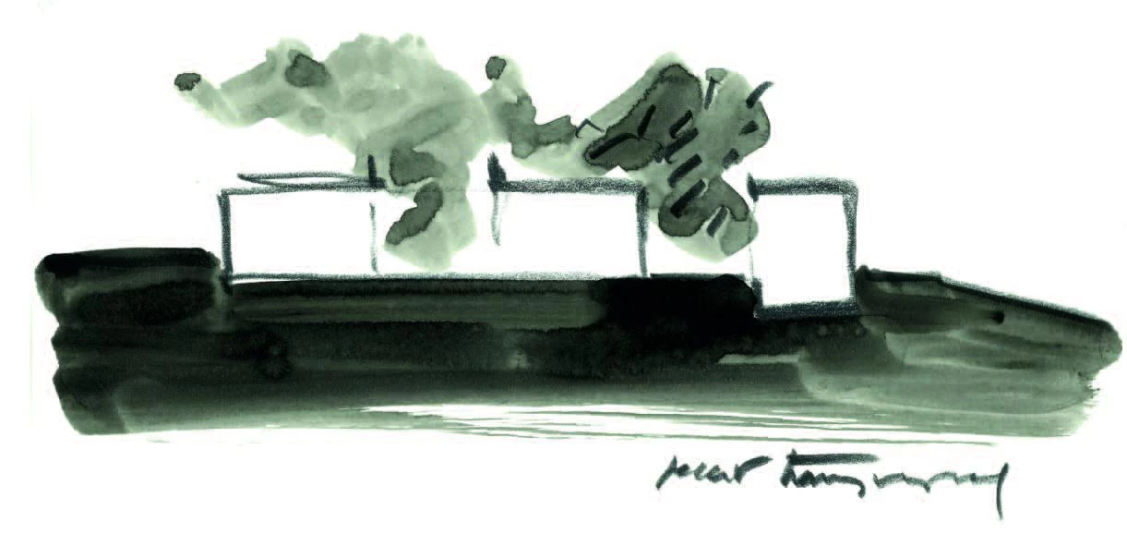
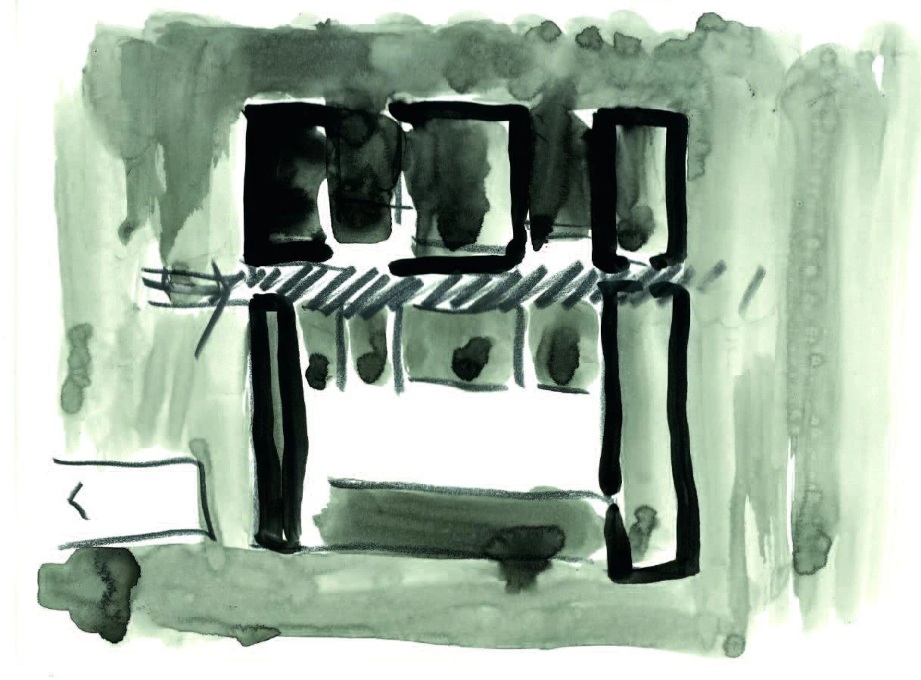
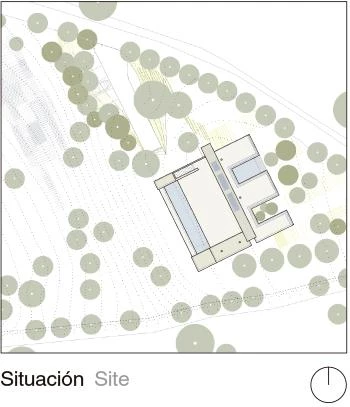
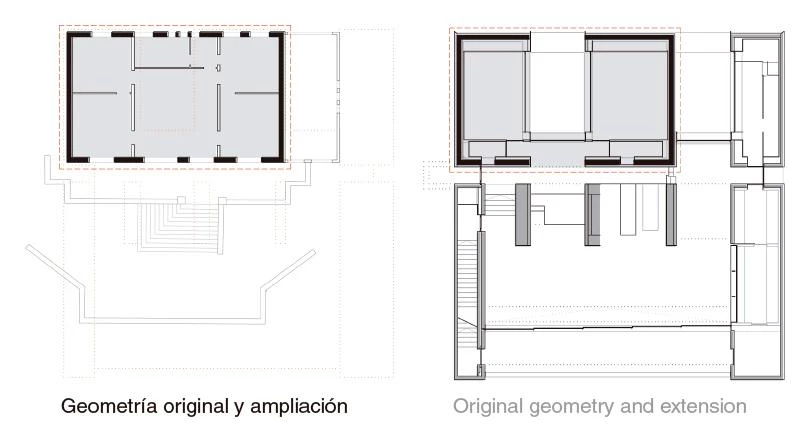

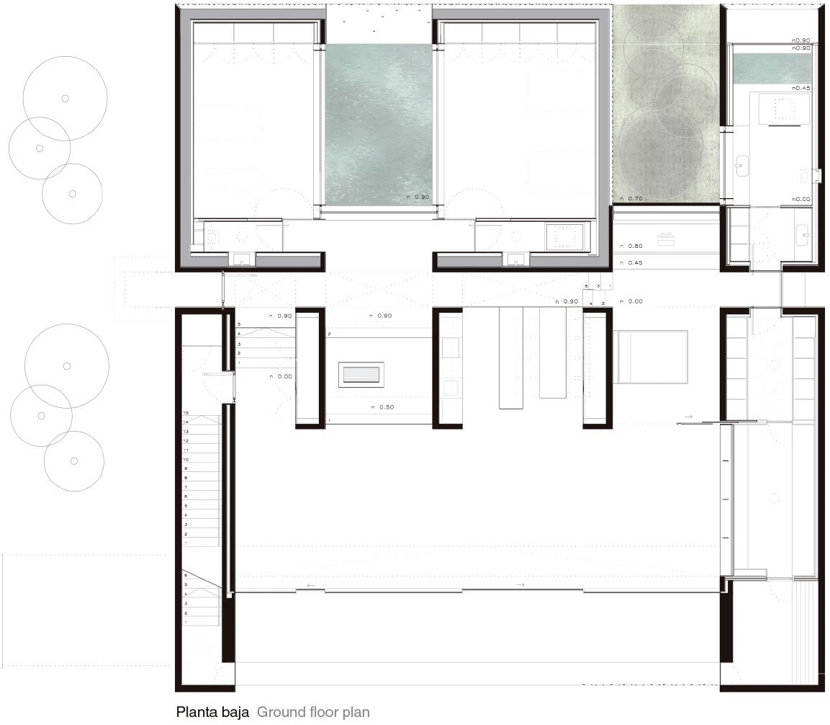
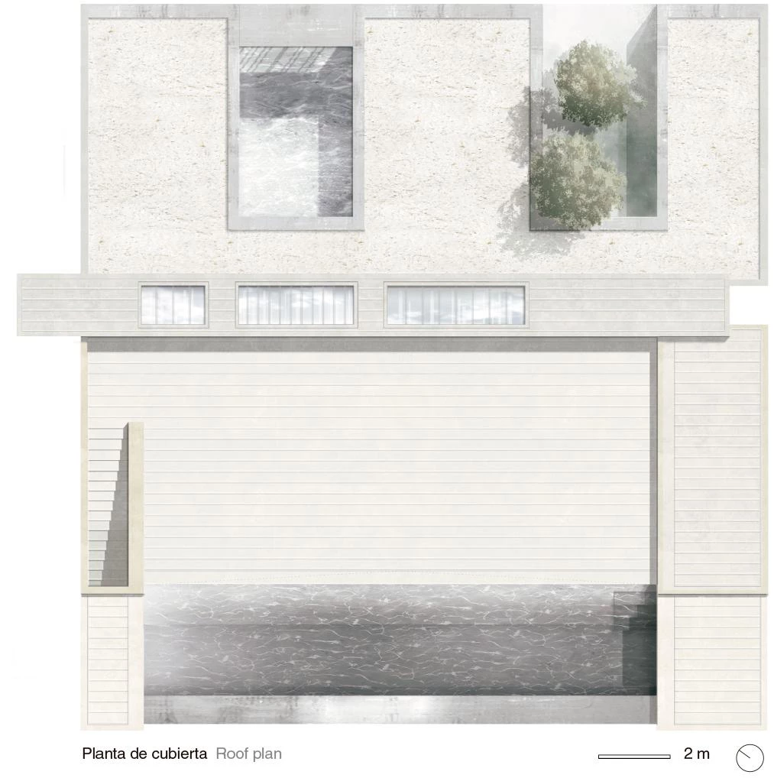

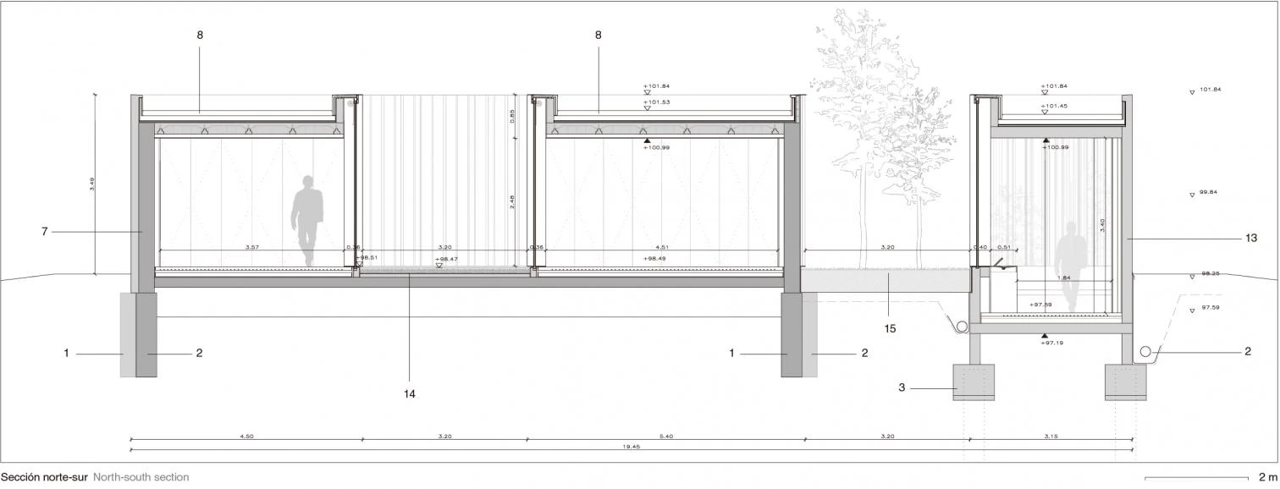
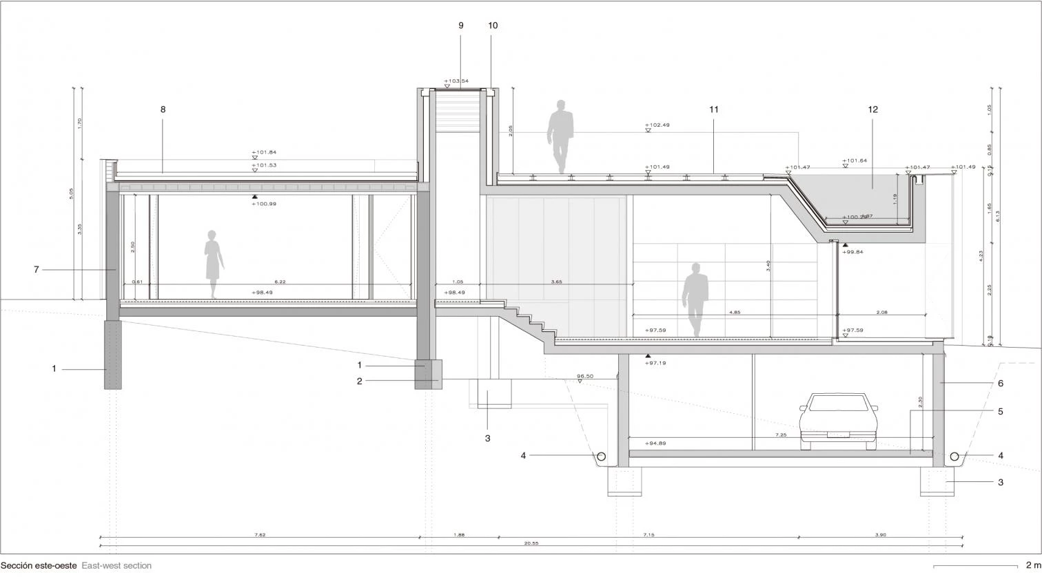

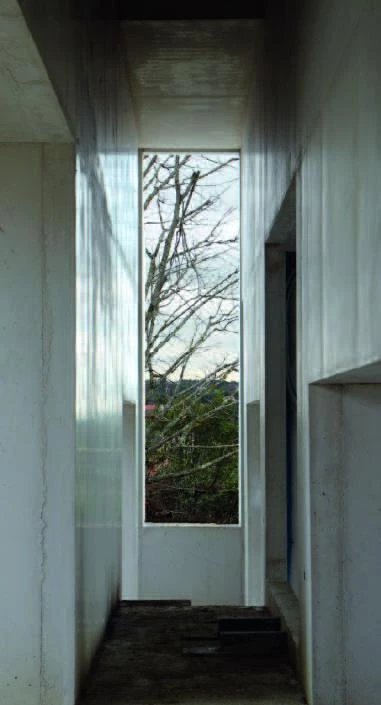

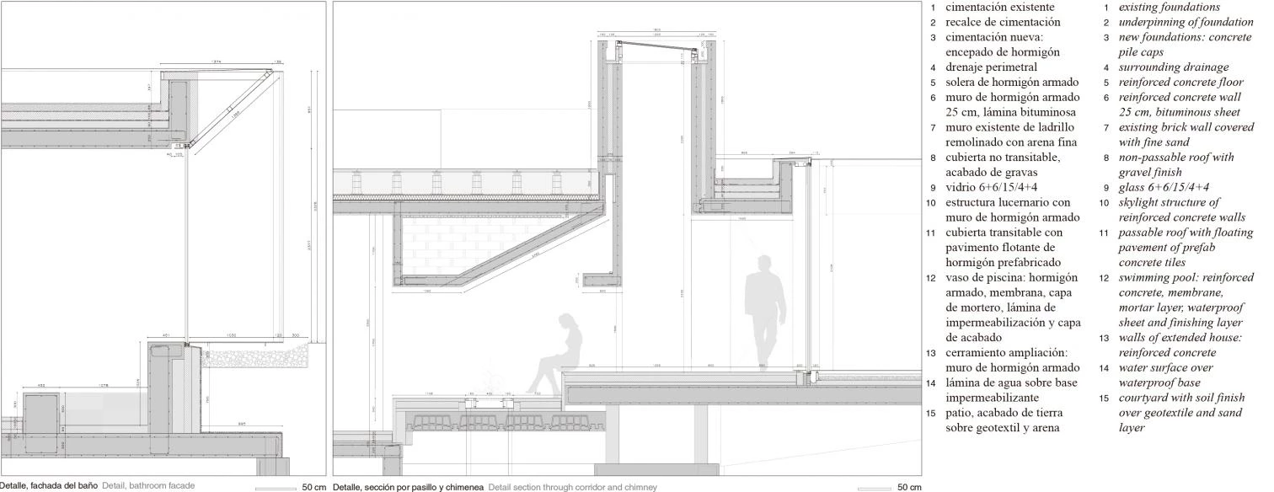
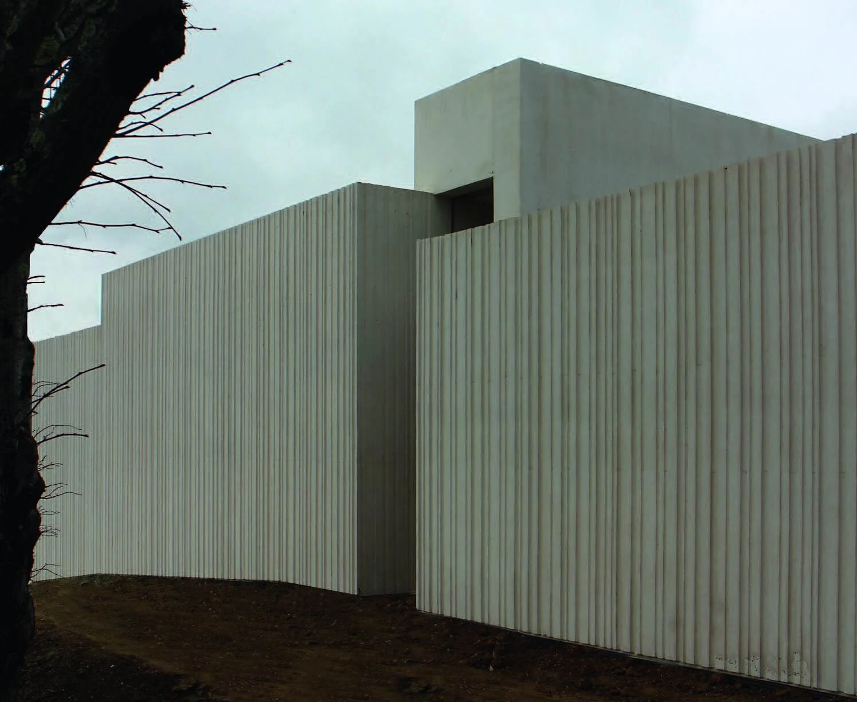
Obra Work
Maison Malecaze
Cliente Client
Marie Malecaze, François Malecaze
Arquitectos Architects
RCR Arquitectes; G. Trégouët (arquitecto asociado, RCR associated architect, RCR)
Colaboradores Collaborators
S. Figueras, I. Garcia, A. Moura, A. Saez, K. Fujii, D. Breathnack
Consultores Consultants
Blázquez-Guanter Arquitectes (estructura structure)
Contratista Contractor
Àrids Vilanna SLU, Alumilux SLU, Martins SARL, Adecotherm, Labège Piscine
Fotos Photos
RCR / G. Trégouët, S. Figueras

