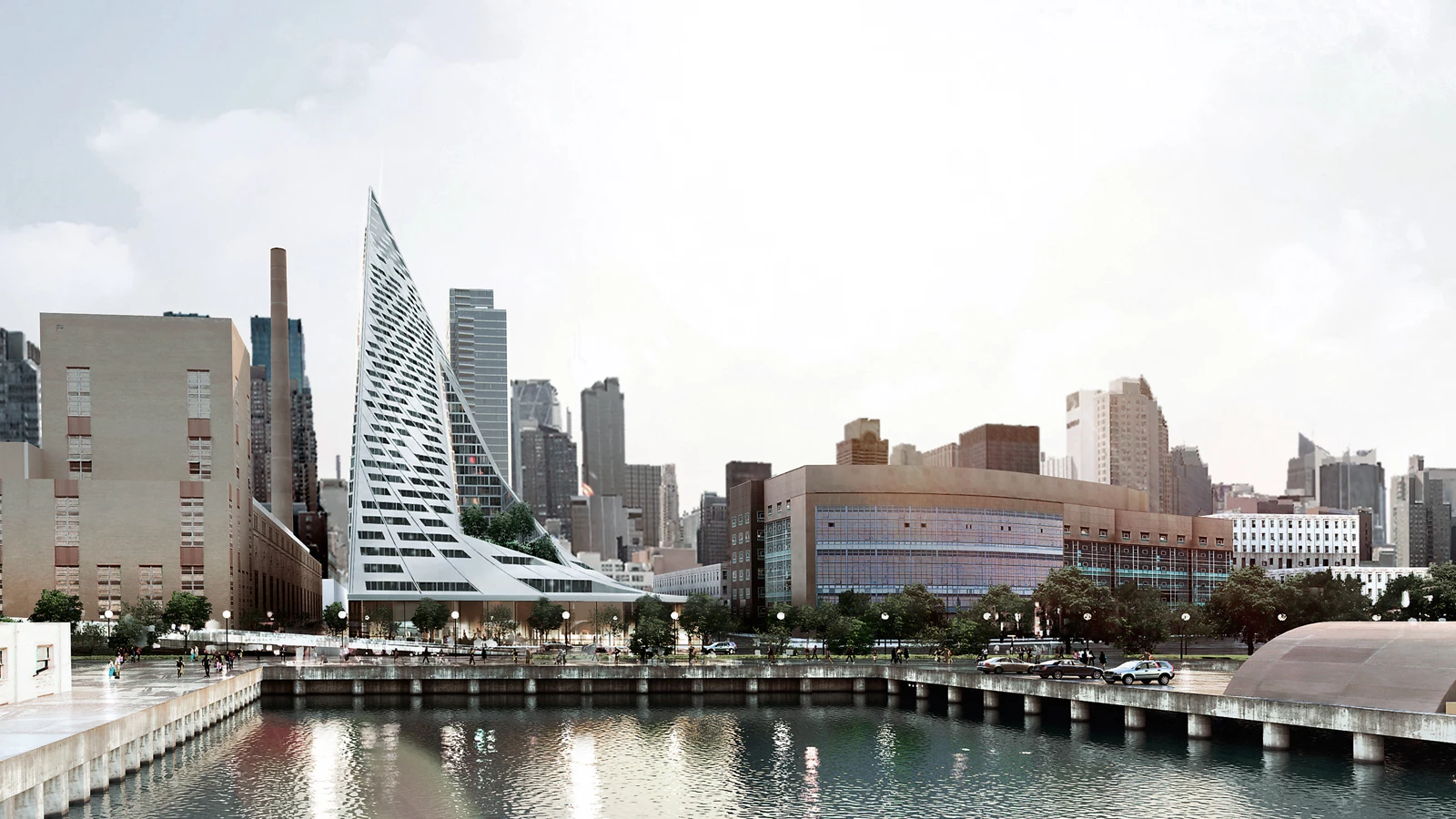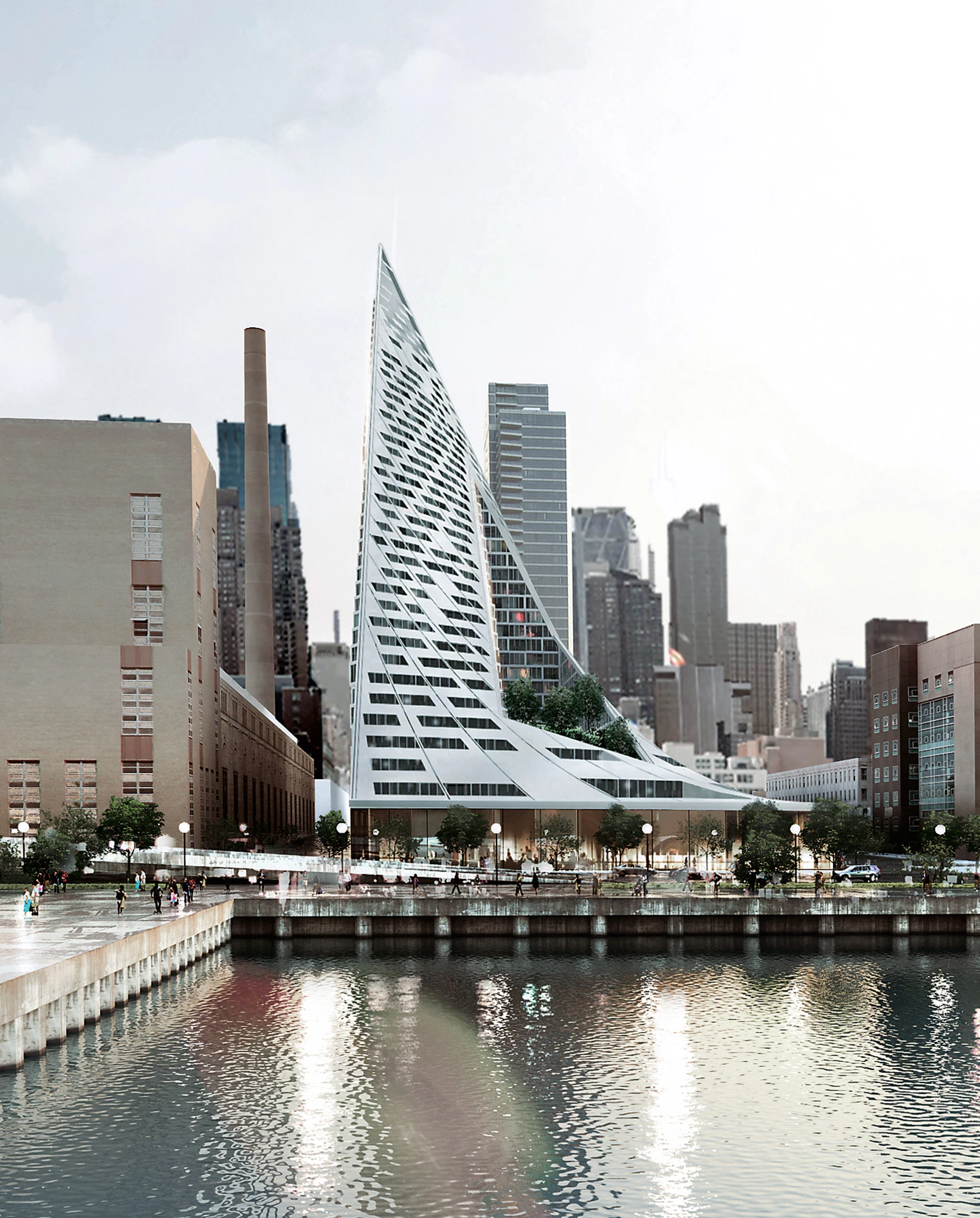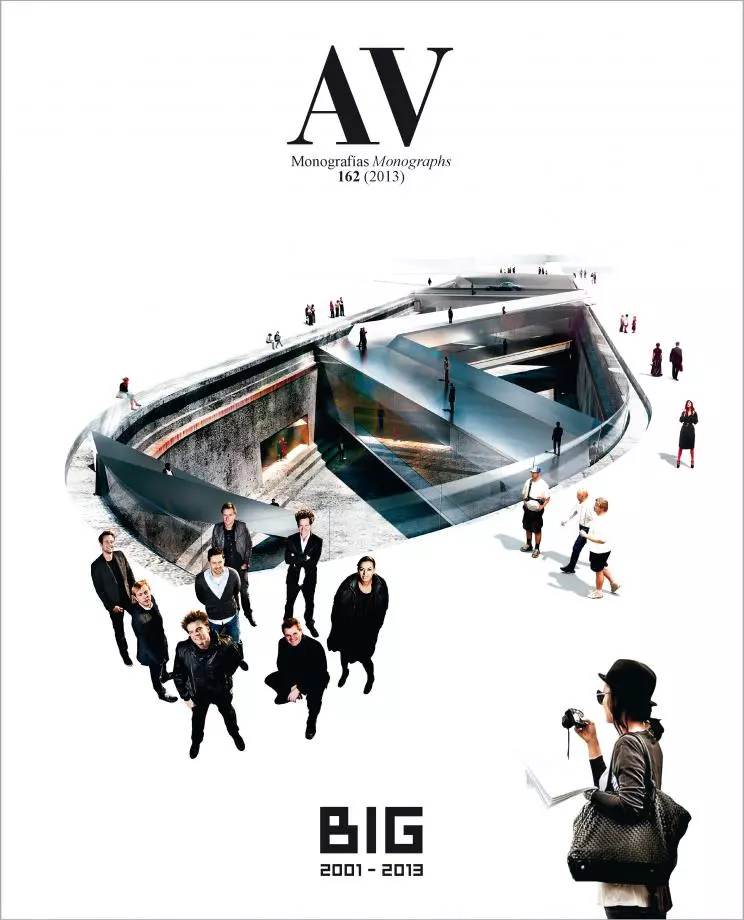West 57th Street, New York (project stage)
BIG Bjarke Ingels Group- Type Housing Collective Tower
- Date 2010
- City New York
- Country United States
New York is becoming a greener and more welcoming city. The transformation of the Hudson riverfront, the High Line linear park, the pedestrianization of Broadway and the construction of thousands of kilometers of bicycle lanes are a few of the latest plans that have helped to generate this new city image. The West 57th residential building, rising on a coveted site facing the Hudson River, follows along this line of transformation projects.
The project is a hybrid of the traditional Danish perimeter block and the Manhattan high-rise. Its unique form combines the best of both building types: the compactness and density of a a perimeter block with its sheltered courtyard, and the airiness and panoramic views of a skyscraper. By keeping three corners of the block low and lifting the north-east portion of the building 142 meters, the volume lets light and views come into the courtyard, gracefully preserving those of the neighboring Helena Tower. The deep slope of the roof allows for a transition in scale between the low-rise structures to the south and the high-rise residential towers to the north and west of the site. The building contains predominantly residential units with a retail program at the base.
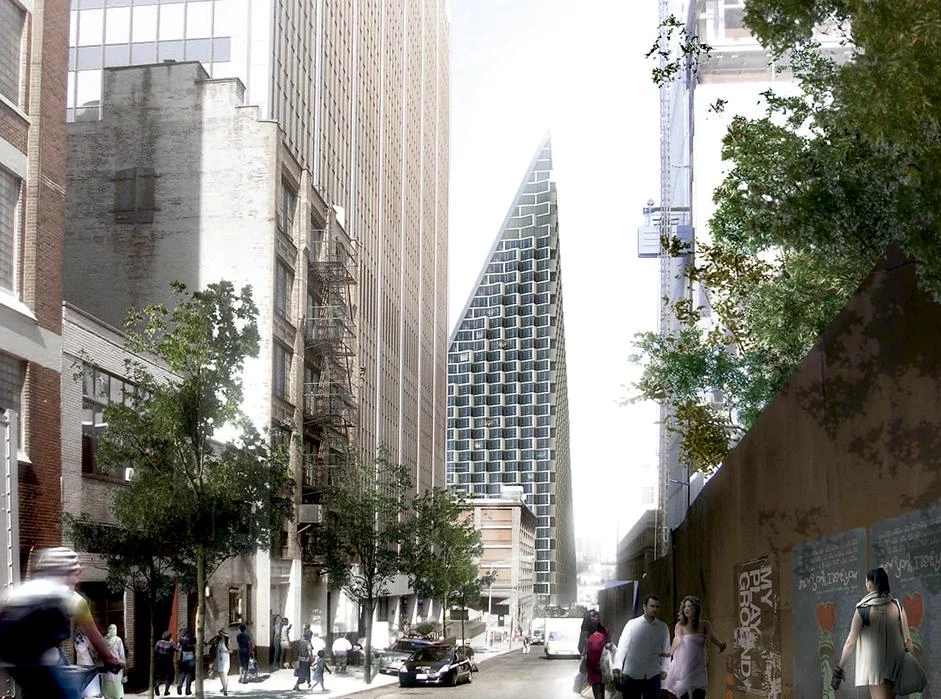

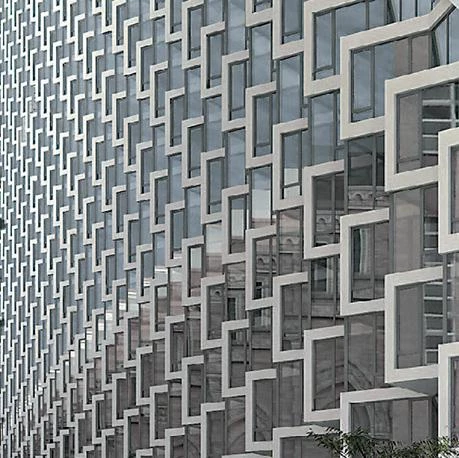
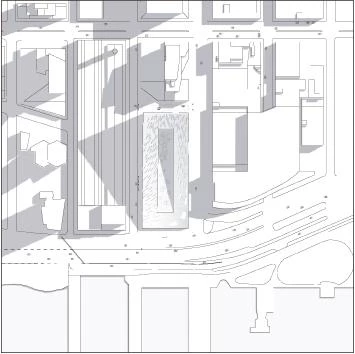
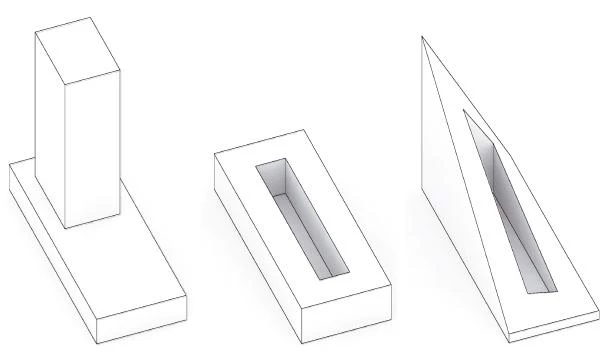



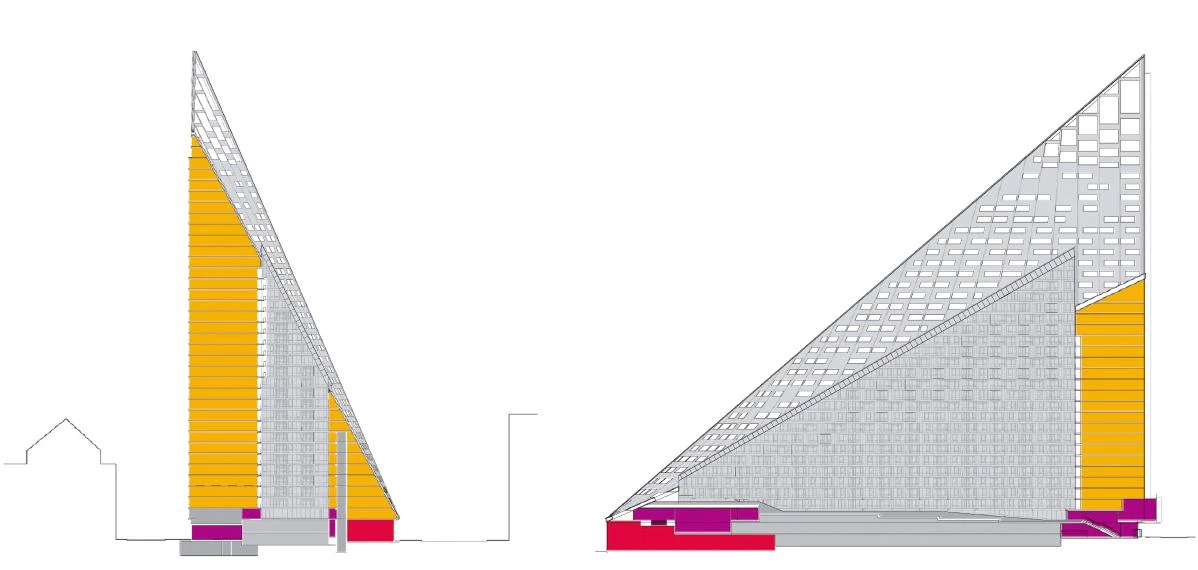
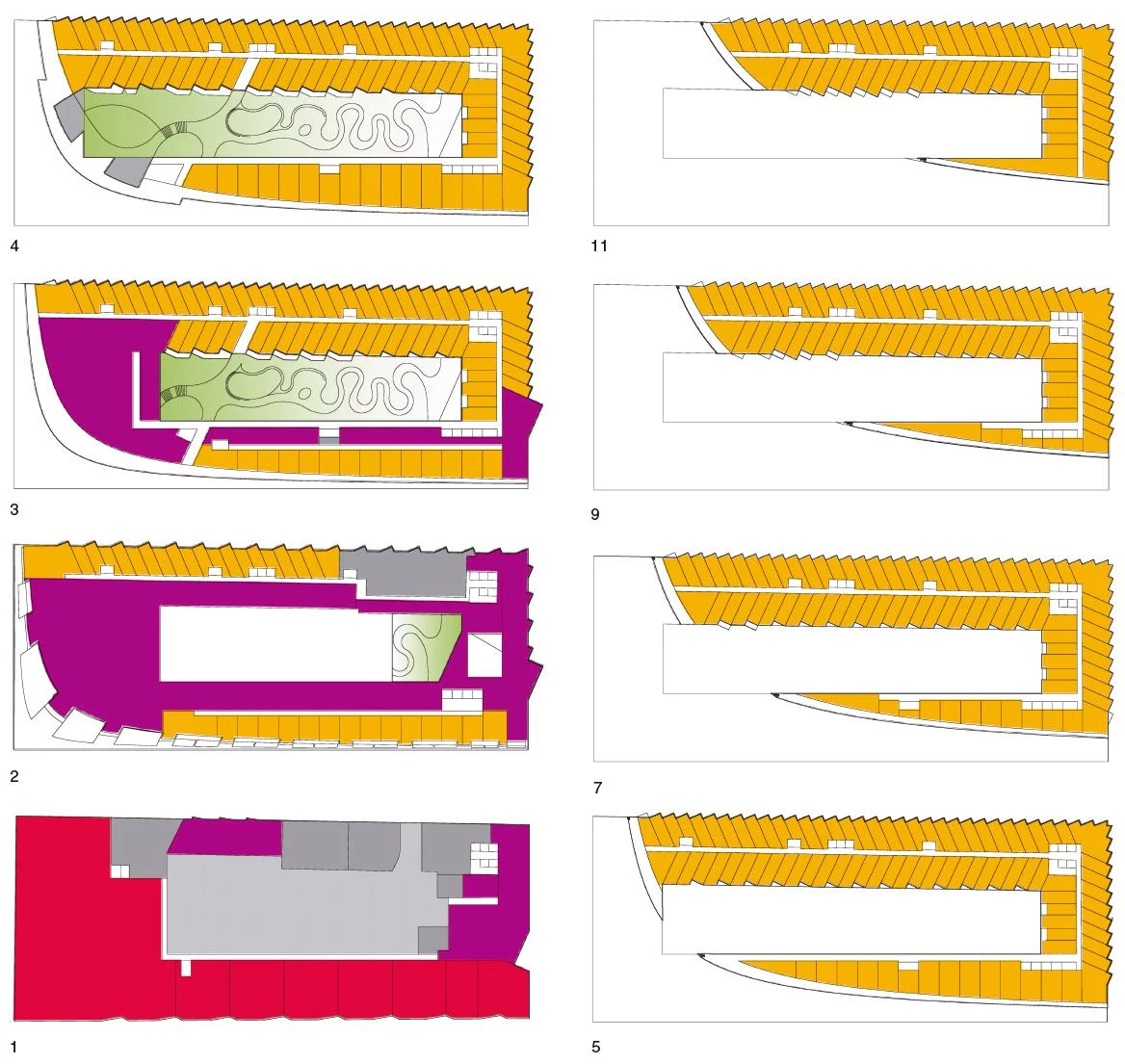
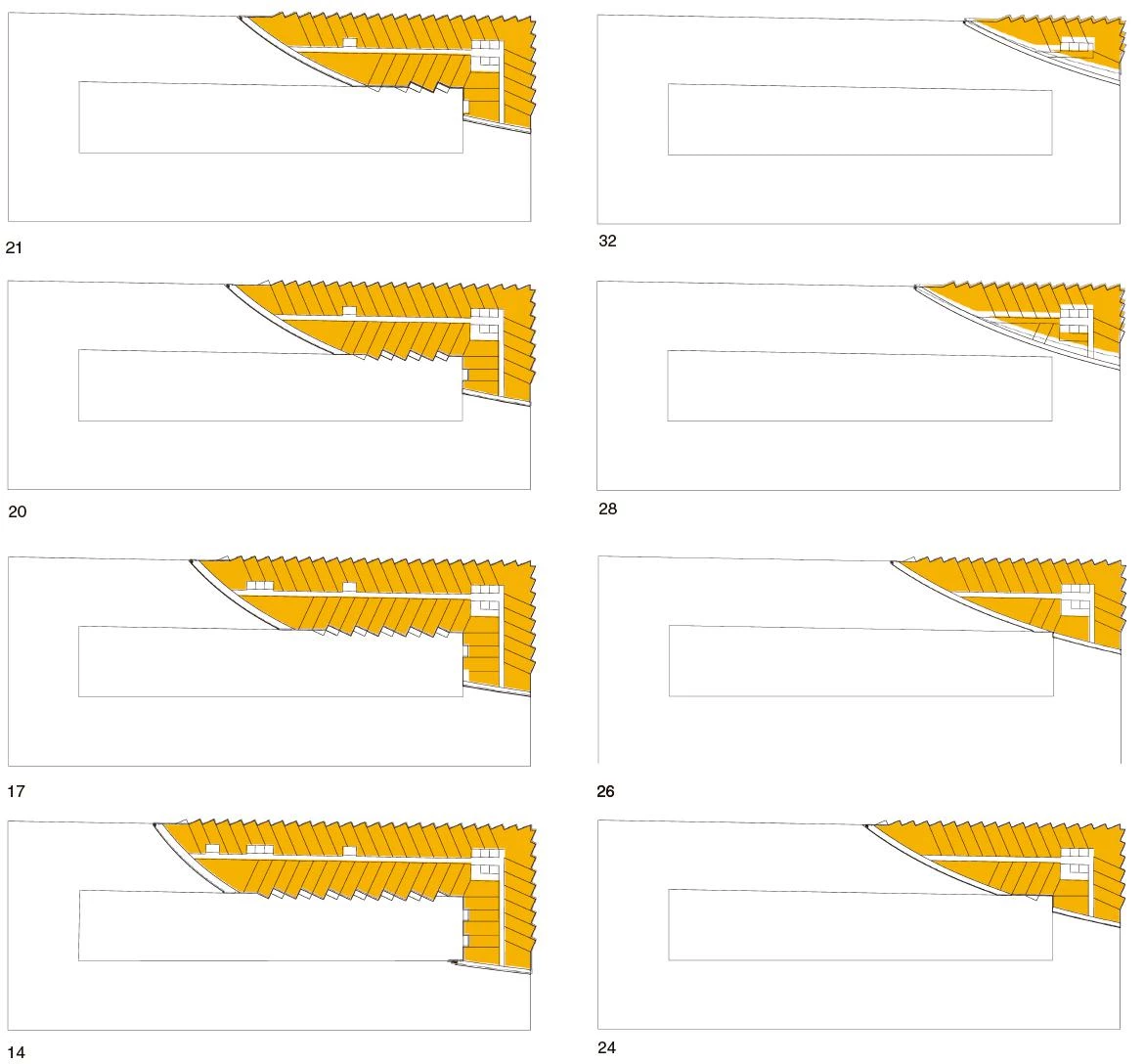
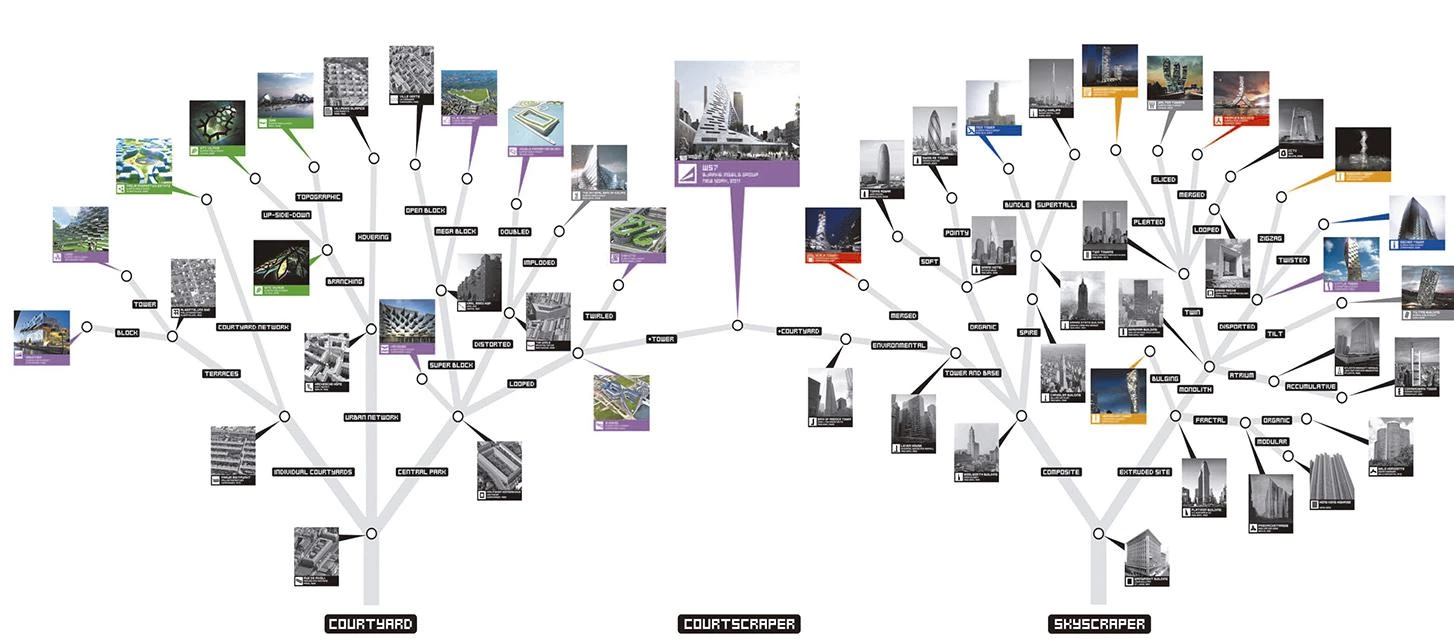
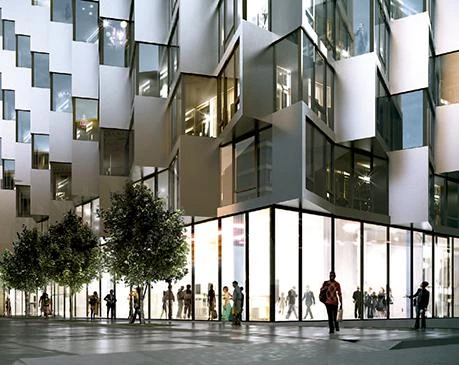
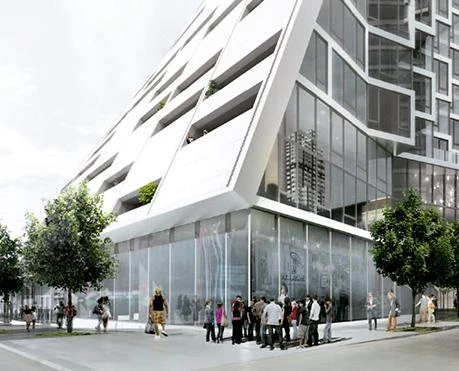
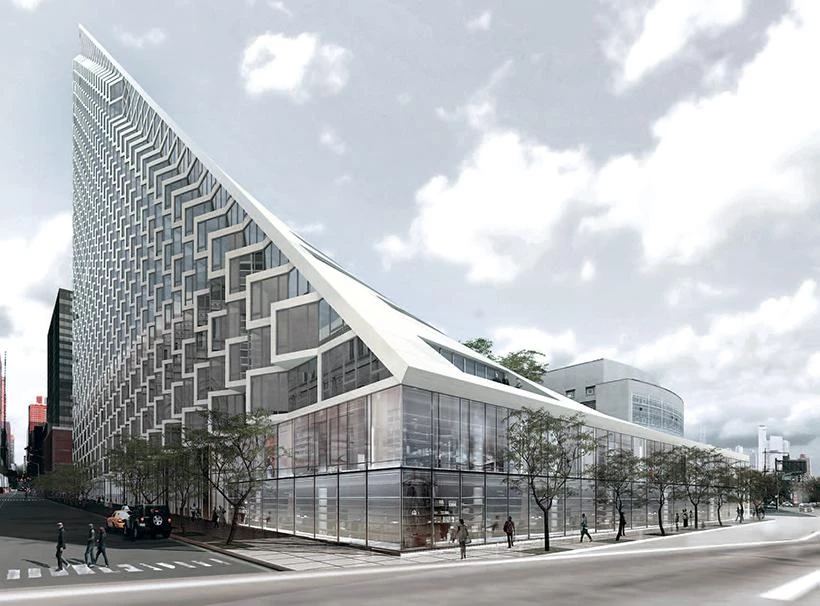
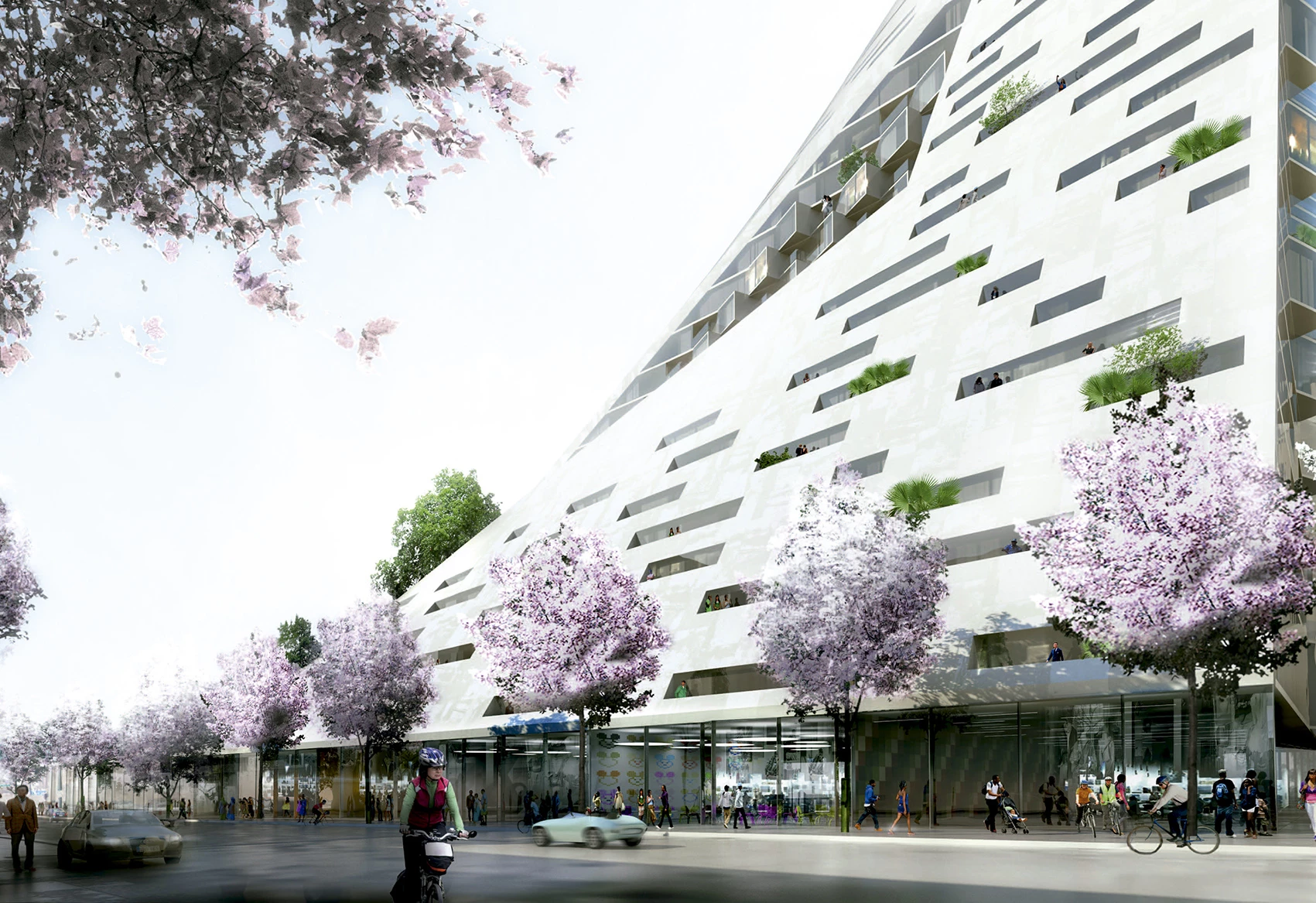
Cliente Client
Durst Fetner Residential
Arquitectos Architects
BIG-Bjarke Ingels Group
Socio responsable Partner in charge
Bjarke Ingels
Jefe de proyecto Project leader
Beat Schenk
Arquitecto Project architect
David Brown
Equipo de proyecto Project team
Alessandro Ronfini, Sören Grünert, Maya Shopova, Lauren Turner, Tiago Barros, Tyler Polich, Ivy Hume, Yi Li, Daniel Sundlin, Thomas Fagan, Aaron Hales, Hongyi Jin, Mina Rafiee, Tara Hagan, Rakel Karlsdottir, Celine Jeanne, Aleksander Tokarz, Alessio Valmori, Alvaro Garcia Mendive, Felicia Guldberg, Gabrielle Nadeau, Ho Hyung Lee, Julian Liang, Julianne Gola, Lucian Racovitan, Marcella Martinez, Dominyka Mineikyte, Eivor Davidsen, Gul Ertekin, Maria Nikolova, Minjae Kim, Mitesh Dixit, Nicklas Rasch, Riccardo Mariano, Stanley Lung, Steffan Heath, Thilani Rajarathna, Xu Li
Consultores Consultants
SLCE Architects (Architect of Record), Starr Whitehouse Landscape Architects, Thornton Tomasetti (estructura structure); Dagher Engineering (instalaciones MEP), Langan Engineering (ingeniero civil civil), Hunter Roberts (gerente de construcción construction manager), Philip Habib & Assoc. (transporte transportation), Israel Berger & Assoc. (fachada building envelope), Nancy Packes (publicidad marketing); Van Deusen & Assoc. (ascensor lift); Cerami & Assoc. (acústica acoustical); CPP (viento wind); AKRF (estudio medioambiental environmental); German Glessner (modelado y animación renderings & animation)

