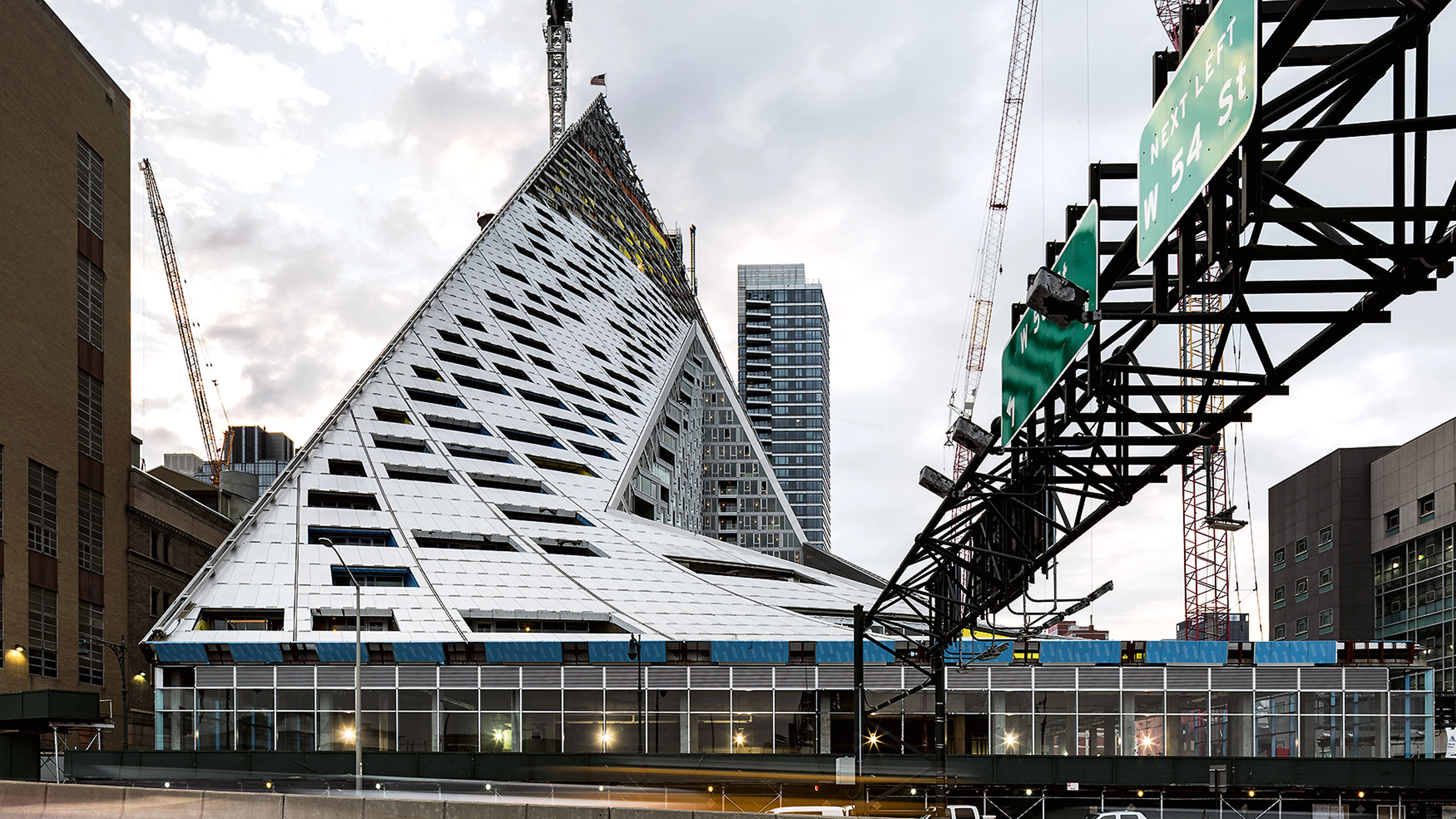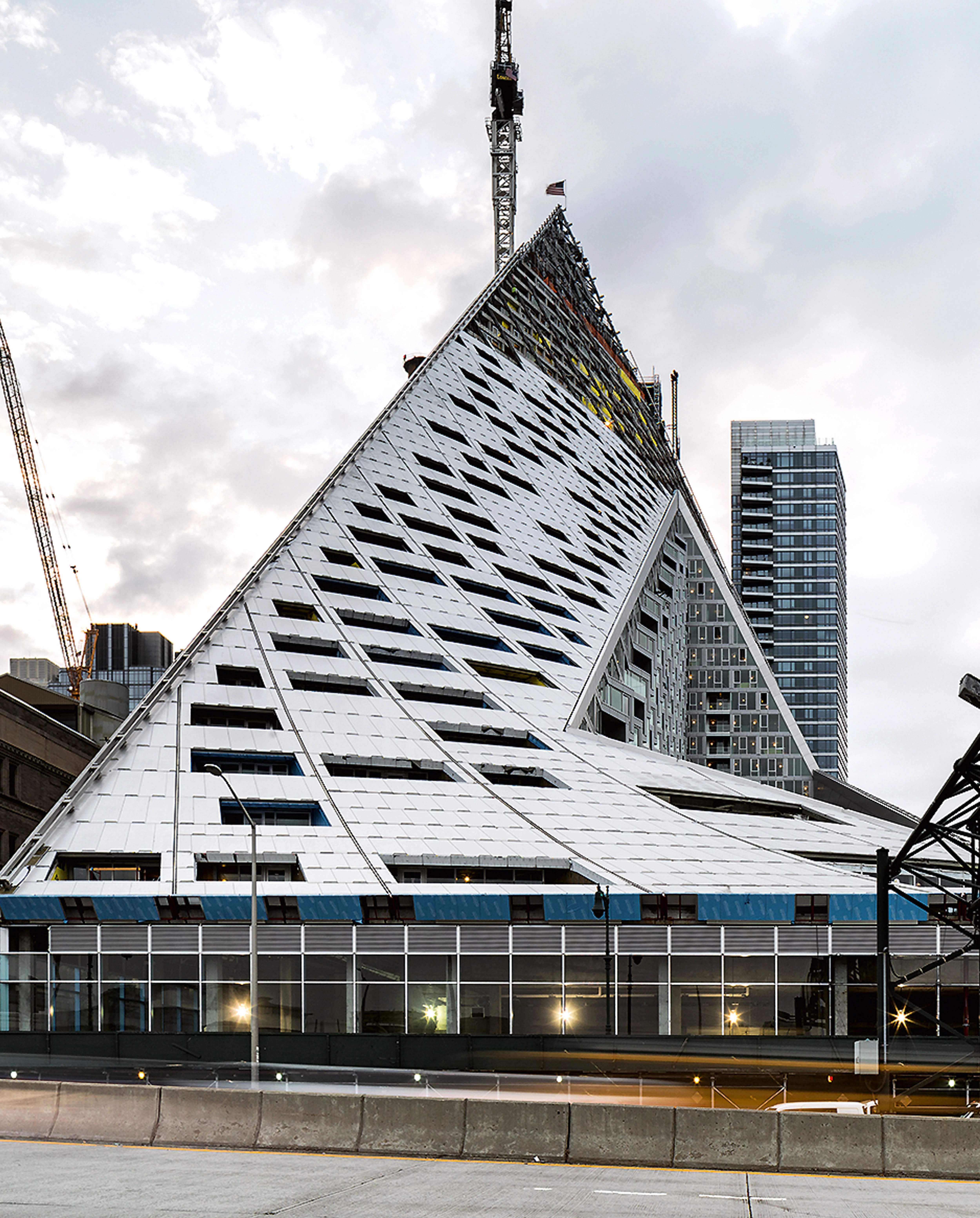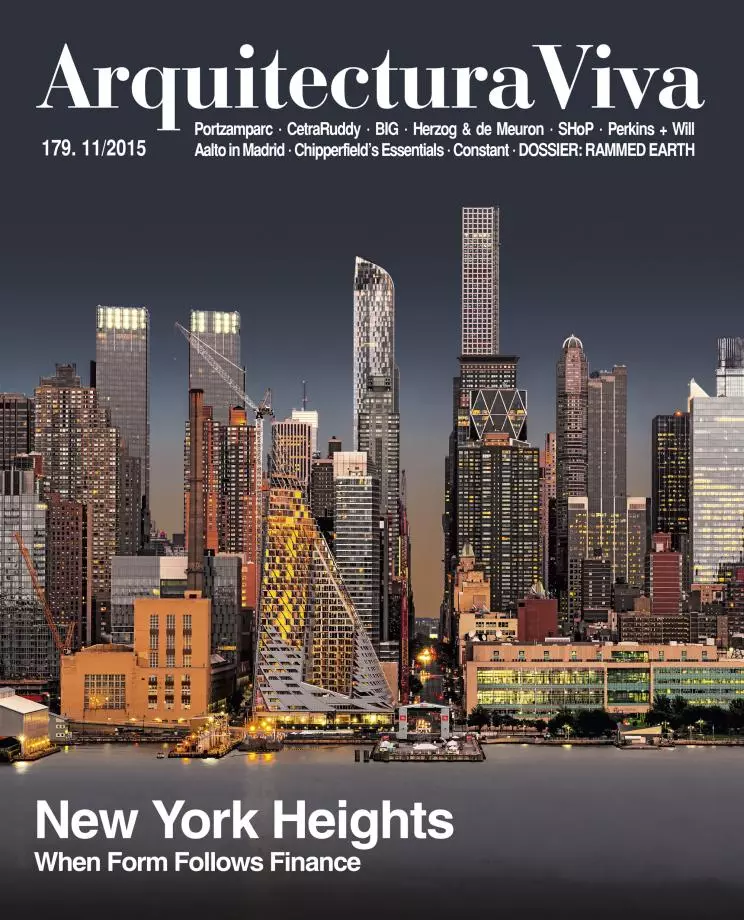West 57th Street, New York
BIG Bjarke Ingels Group- Type Tower Housing Collective
- Date 2010 - 2016
- City New York
- Country United States
- Photograph Fernando Alda Montse Zamorano
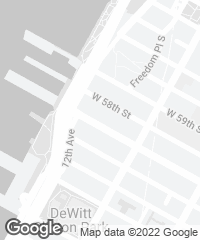
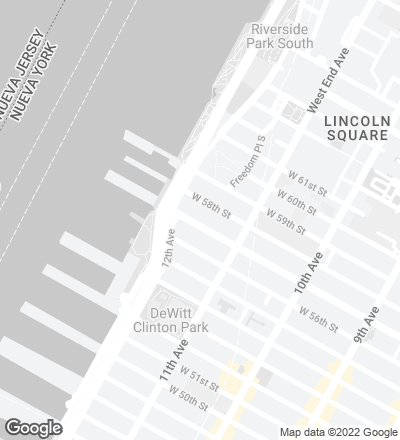
Rising on the banks of the Hudson River, 625 West 57th Street is a hybrid between a European courtyard building and a New York skyscraper. Through its triangular section, the design combines the advantages of both: the compactness of the courtyard typology makes for density, privacy, and security, and the tallness of the tower provides broad views and a slender silhouette. Keeping three of the corners at ground level and raising the fourth to a height of 142 meters creates a powerful visual connection between the court and the river, and lets natural light into the interior spaces. The striking roof presents a checkered slope with rectangular holes which are terraces of varying size, all of them facing south. Each condominium has a cantilevering window that increases the amount of incoming daylight and enhances the already generous views over the river. In addition, all the apartment units are provided with one or more balconies, encouraging interaction between residents and passers-by.
Obra Work
VIA / 625 West 57th Street, New York.
Cliente Client
Durst Fetner Residential.
Arquitectos Architects
Bjarke Ingels Group / BIG.
Consultores Consultants
SLCE Architects (arquitecto local architect of record); Starr Whitehouse Landscape Architects / Thornton Tomasetti (estructuras structures); Dagher Engineering (instalaciones installations); Langan Engineering (ingeniería civil civil engineers); Hunter Roberts (construcción construction); Israel Berger & Assoc. (fachada facade); CPP (viento wind); AKRF (medio ambiente environment).
Fotos Photos
Fernando Alda; Montse Zamorano.

