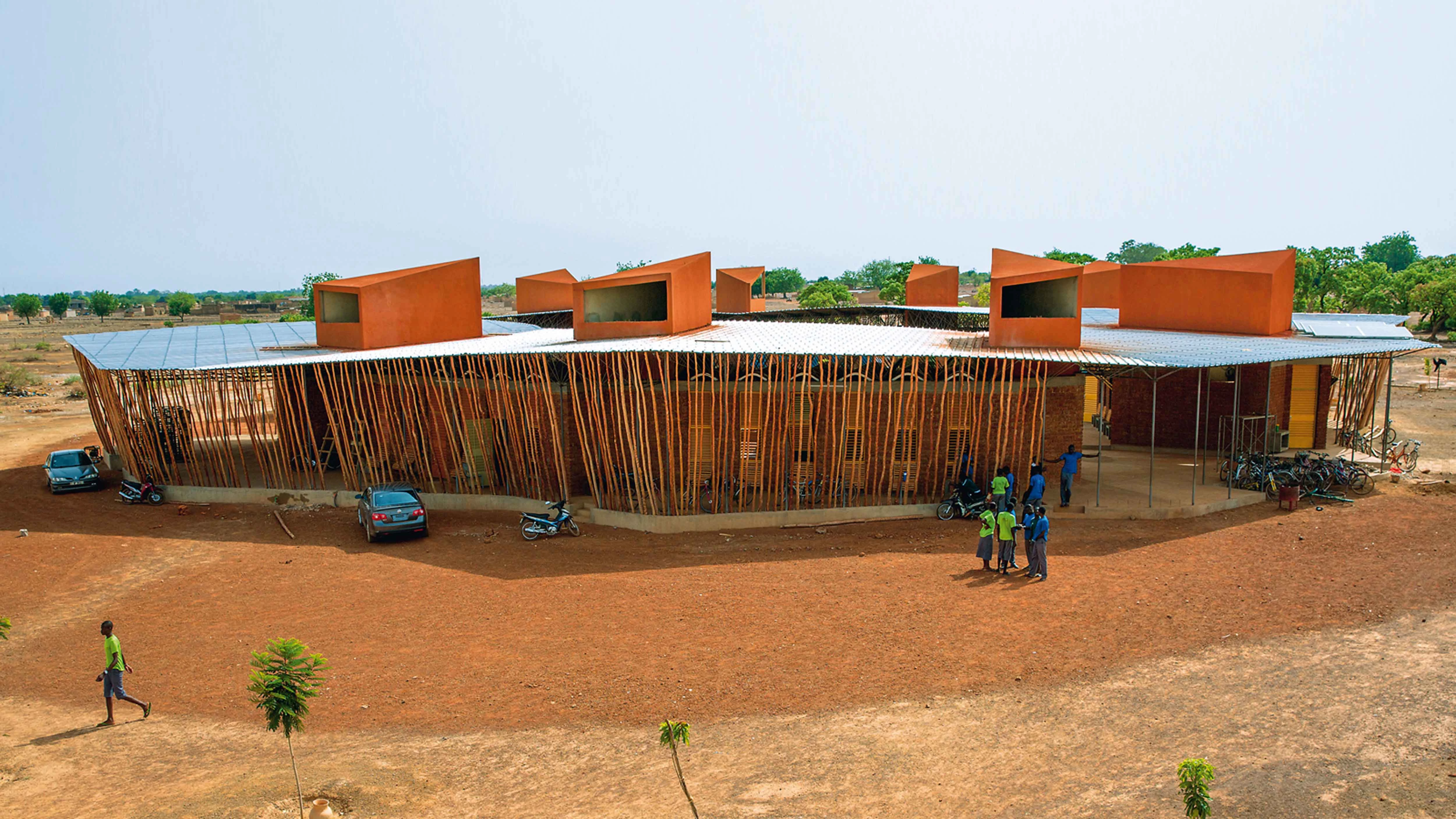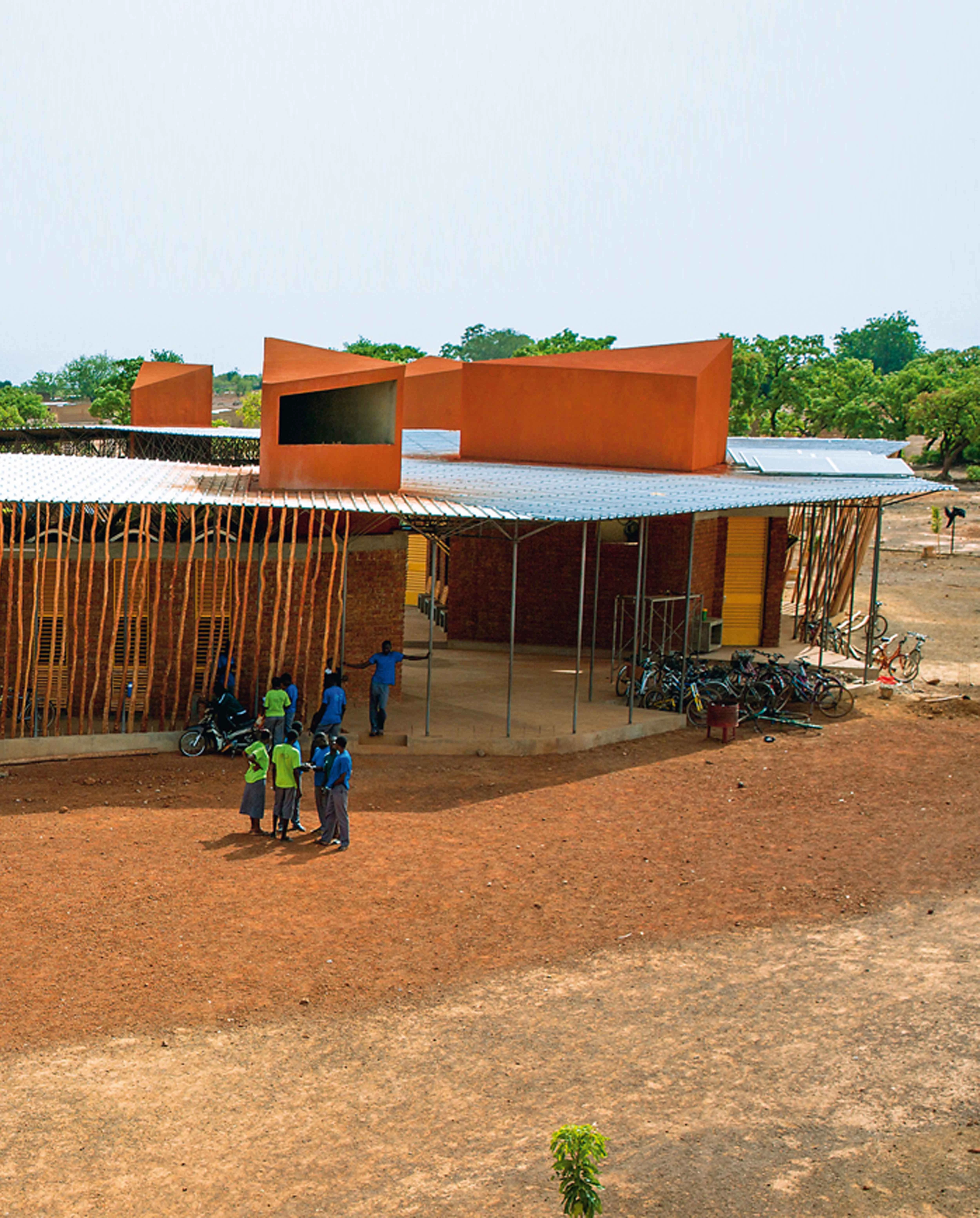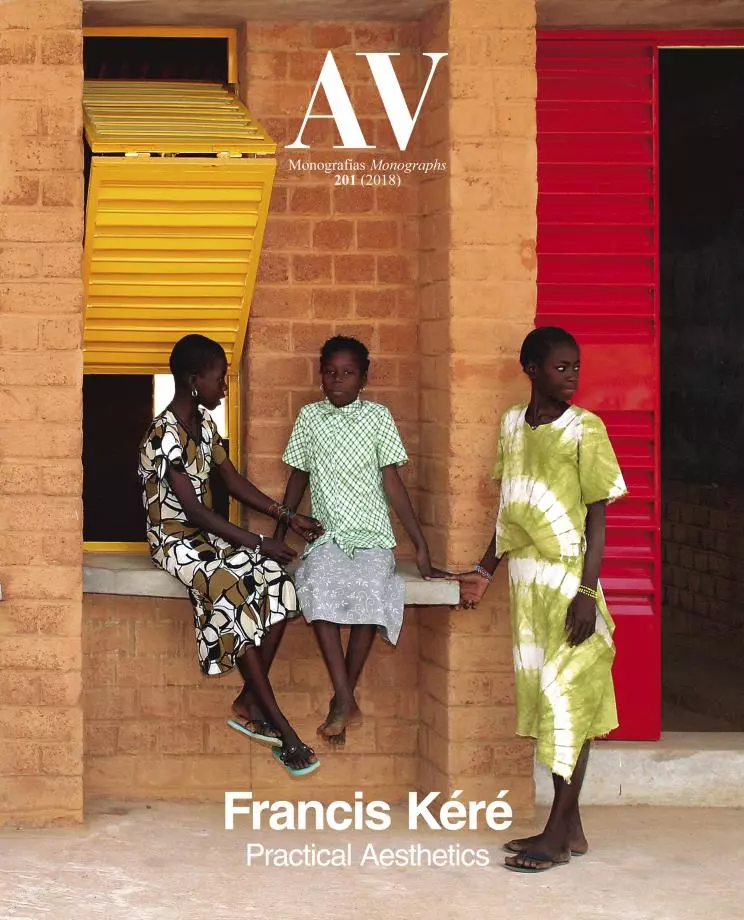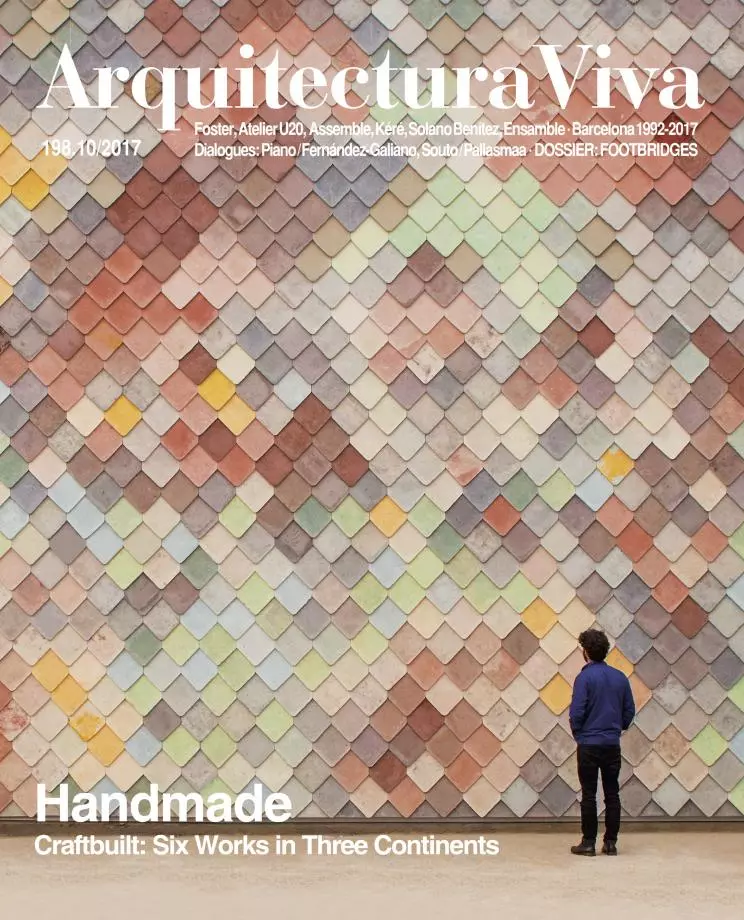Lycée Schorge, Koudougou
Diébédo Francis Kéré Kéré Architecture- Type School and High-School Education
- Material Unconventional materials Earth Wood
- Date 2014 - 2016
- City Koudougou
- Country Burkina Faso
- Photograph Iwan Baan Daniel Schwartz Sophie García
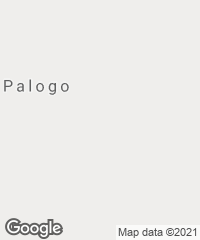

Located on the outskirts of Koudougou, the third most populated city of Burkina Faso, the new Lycée Schorge building draws inspiration from traditional settlements in this part of West Africa, offering reinterpretations of vernacular building materials and systems on a contemporary note.
From a typological point of view, the secondary school is formed like a ‘village’ that closes in on itself. The classrooms, protected by a perimetral lattice, are arranged around a space that acts as a communal and representative central court. This whole layout resonates with the materials and construction methods used. The classrooms are built with walls of brick of high thermal mass, executed with sandstone extracted from local quarries and carved to shape before coming in contact with the atmosphere. As for the outer enclosure, it is a palisade of wooden poles which, while shading the walls of the classrooms, creates a pleasant protected street. Covering the complex is a roof of sheet metal which is separated from the concrete ceiling to form a ventilation chamber that dissipates solar radiation. The bioclimatic effect achieved through the walls, the lattice, and the roof is complemented by large towers that rise above the ‘village’ to induce natural ventilation passively.
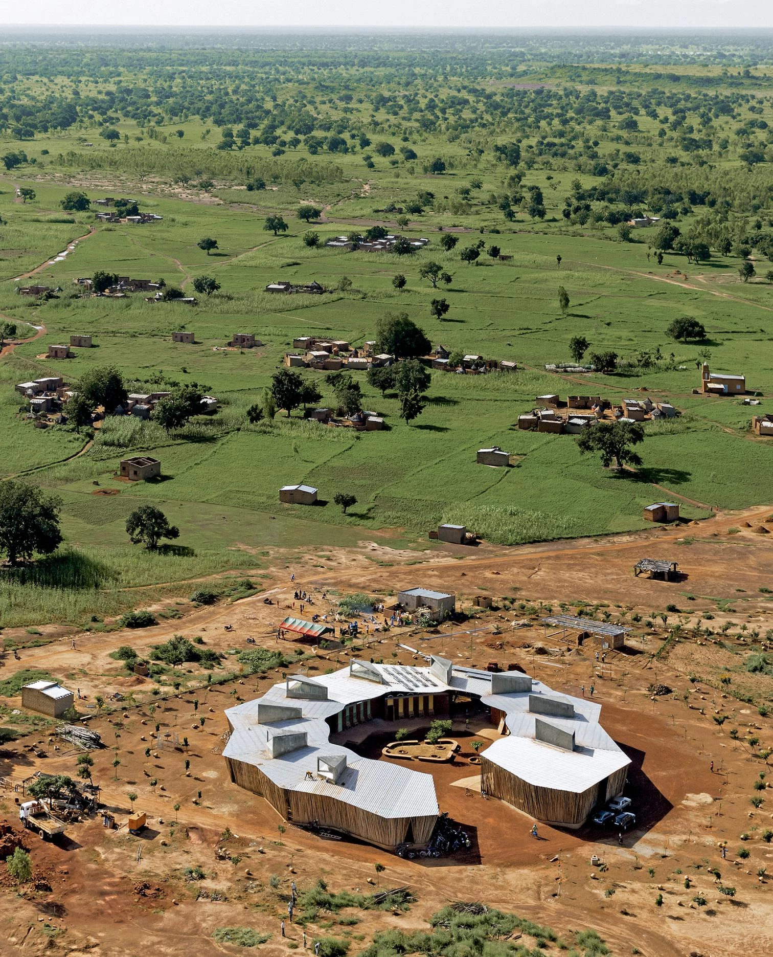
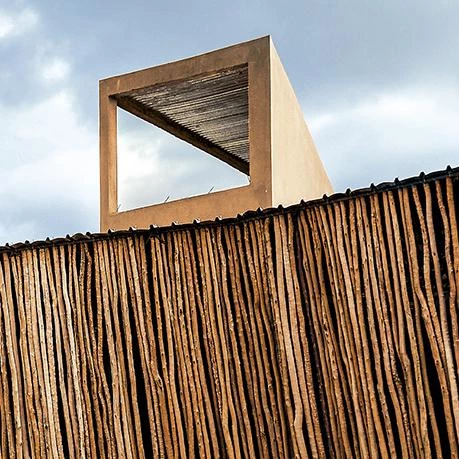
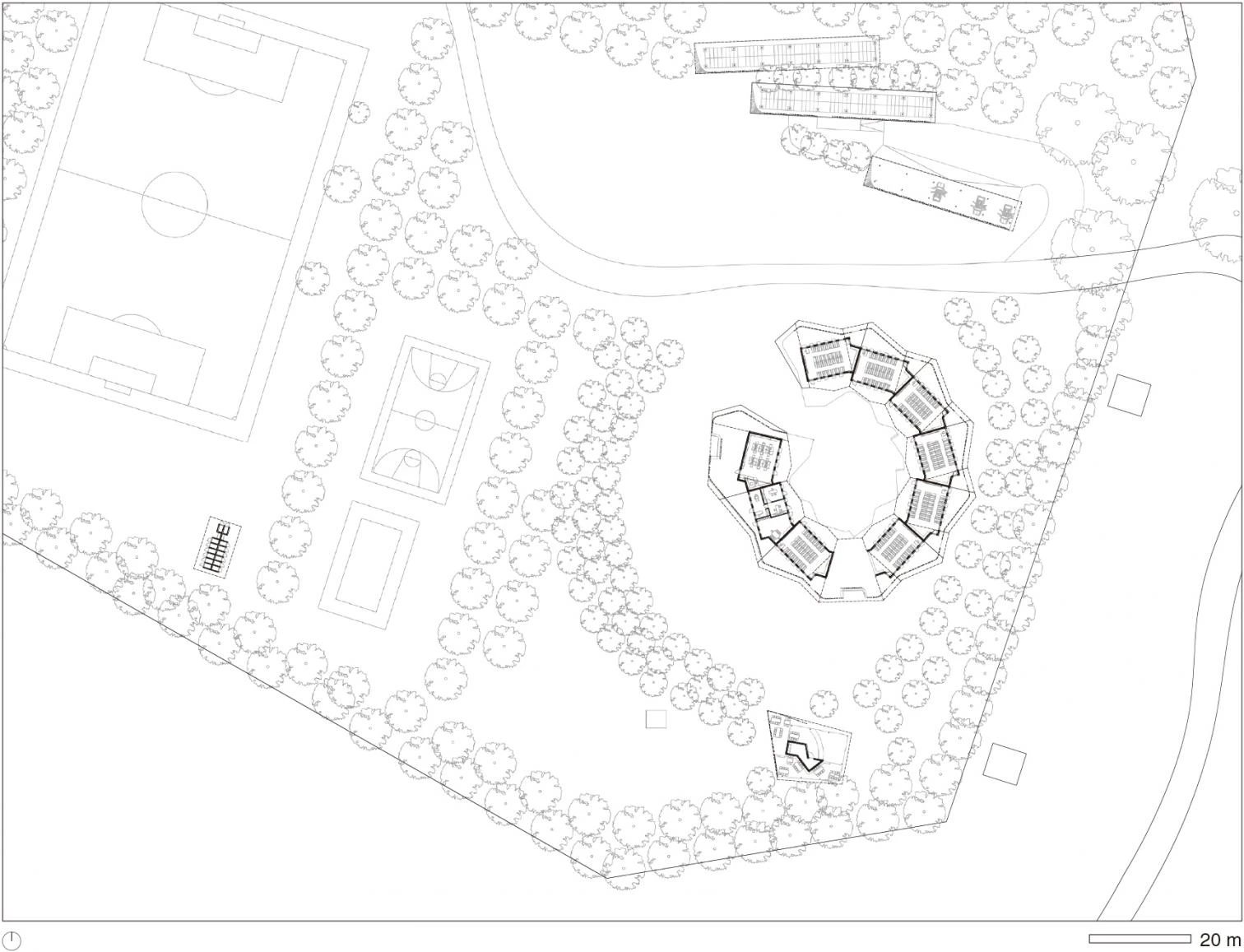
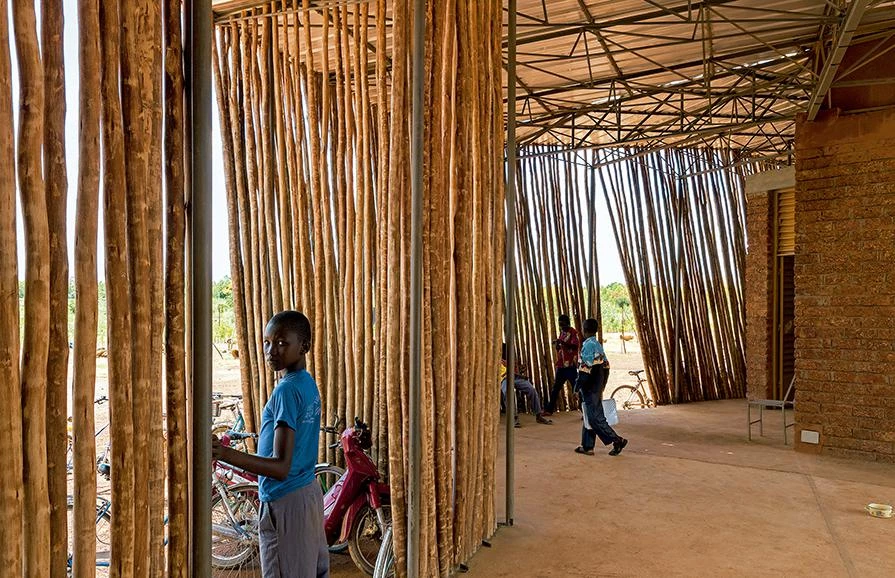
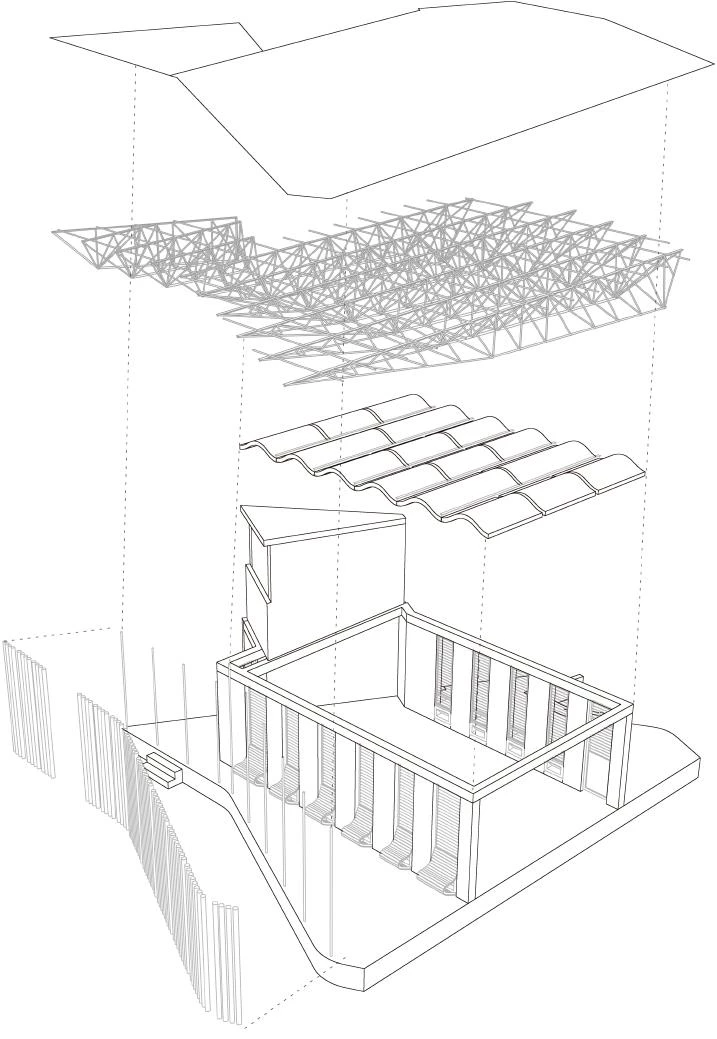
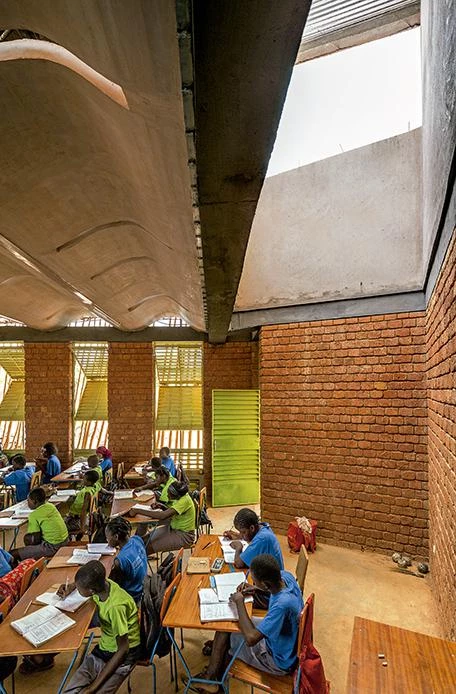
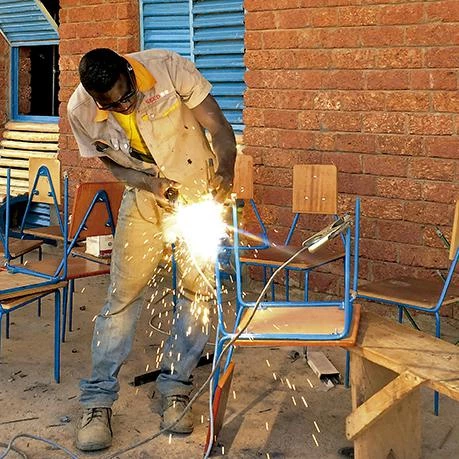
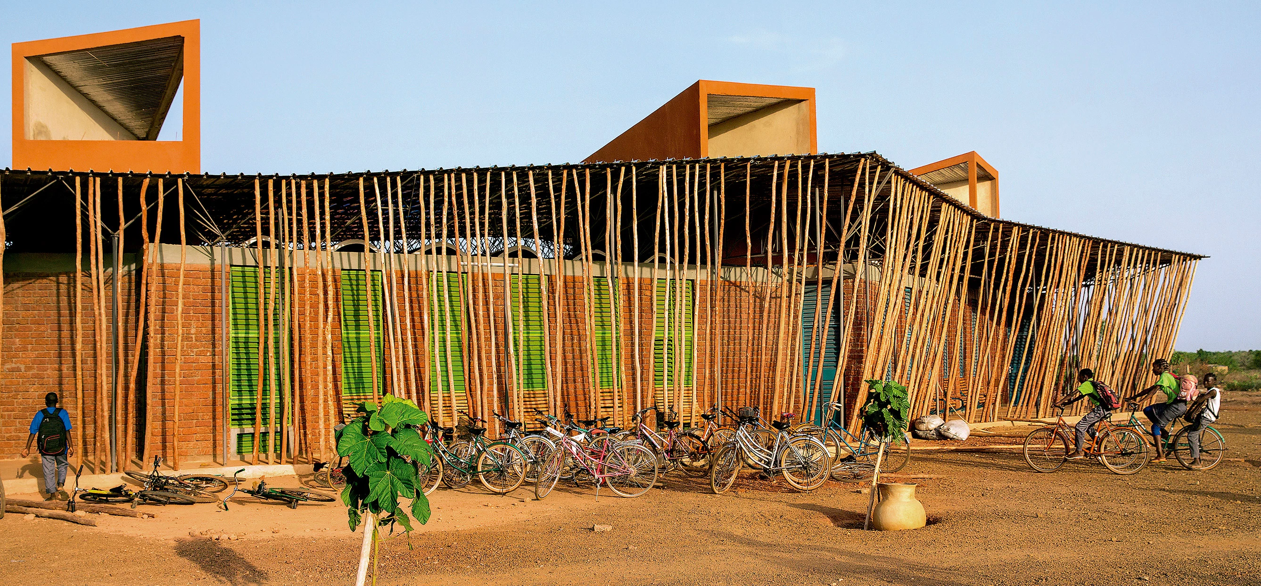
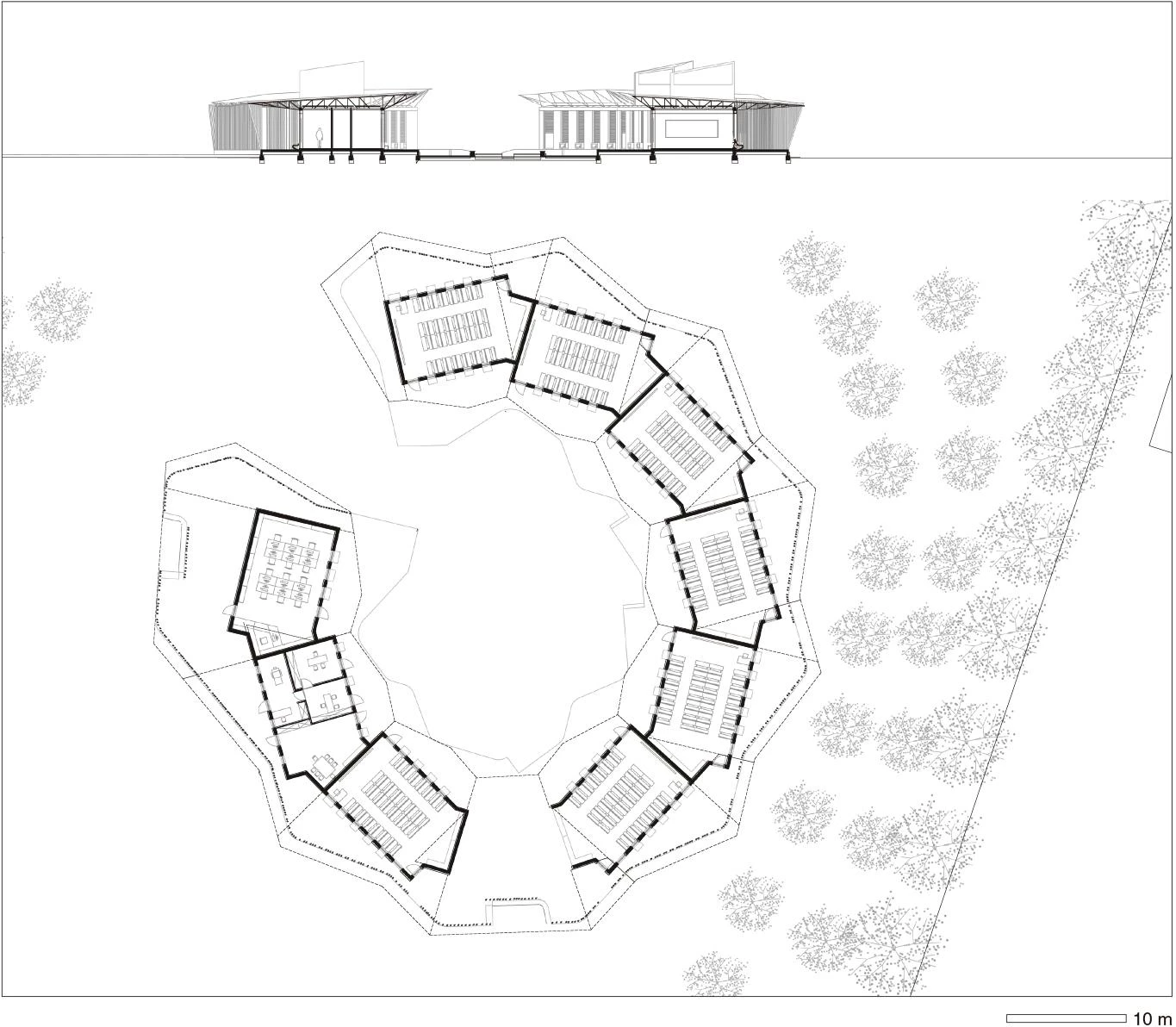
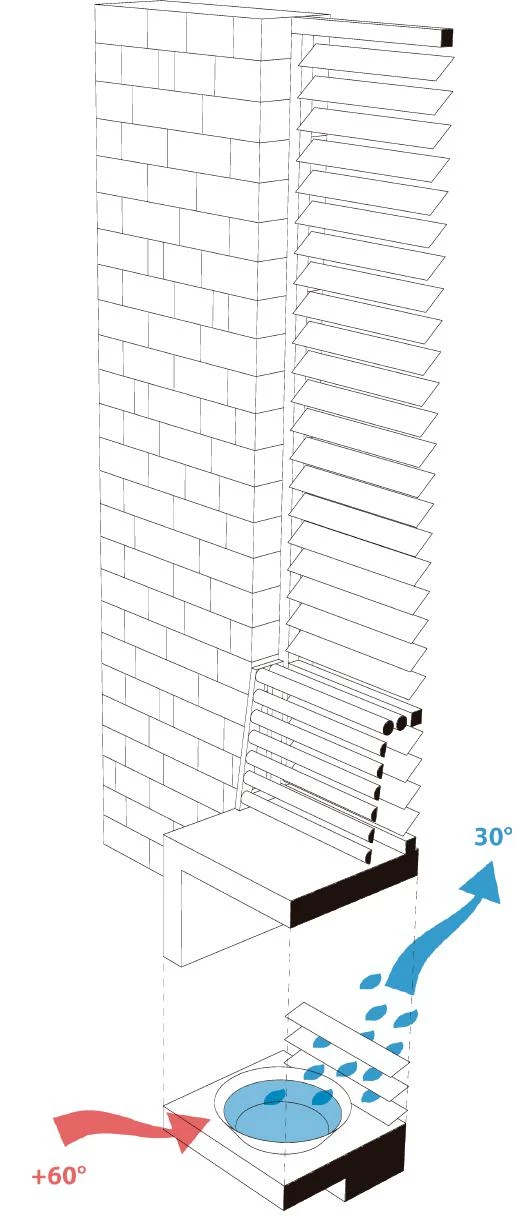
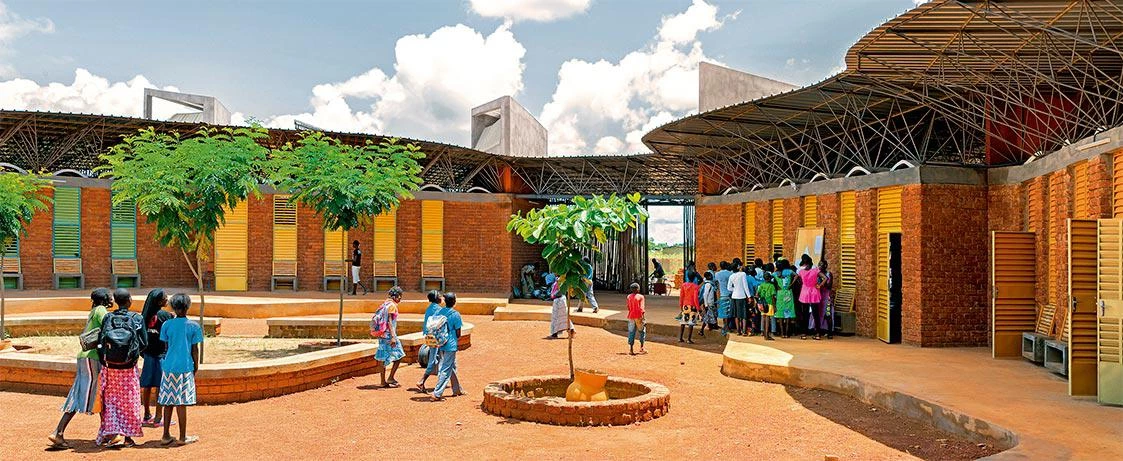

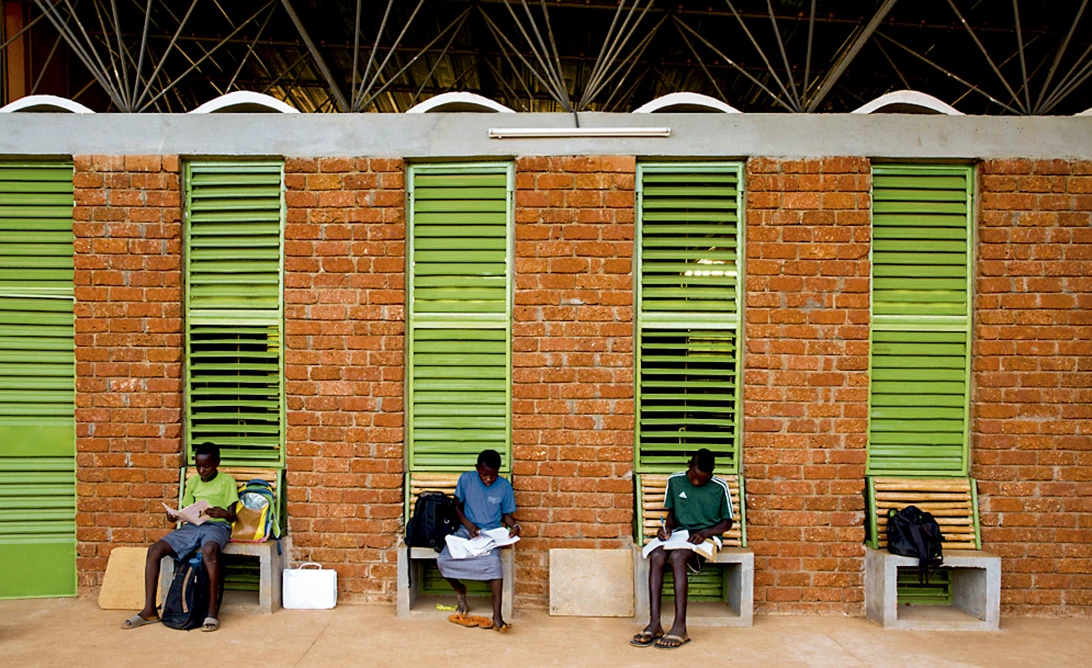
Cliente Client
Stern Stewart Institute & Friends
Arquitectos Architects
Kéré Architecture
Equipo de diseño Design Team
Jin-Gul David Jun, Pedro Montero Gosalbez, Dominique Mayer, Diego Sologuren Martin, Marta Migliorini, Jaime Herraiz, Adriana Arteaga, Blake Villwock, Johanna Lehmann
Construcción Construction
Association Dolai, Francis Kéré, Marta Migliorini, Nataniel Sawadogo,Wéneyida Kéré (dirección de obra y supervisión construction management and supervision)
Superficie construida Built-up area
1660 m²
Fotos Photos
Sophie García, Kéré Architecture, Iwan Baan, Daniel Schwartz

