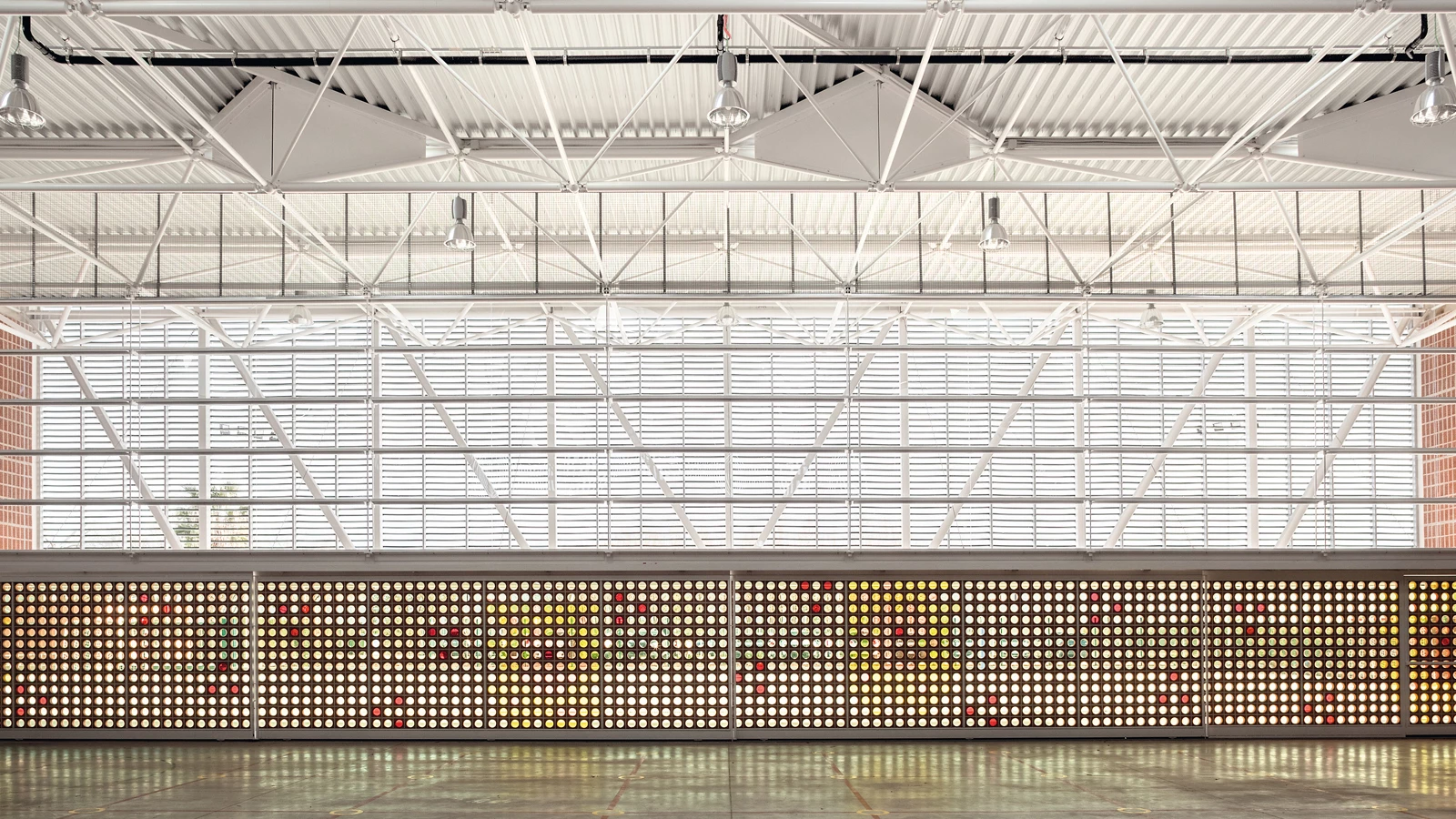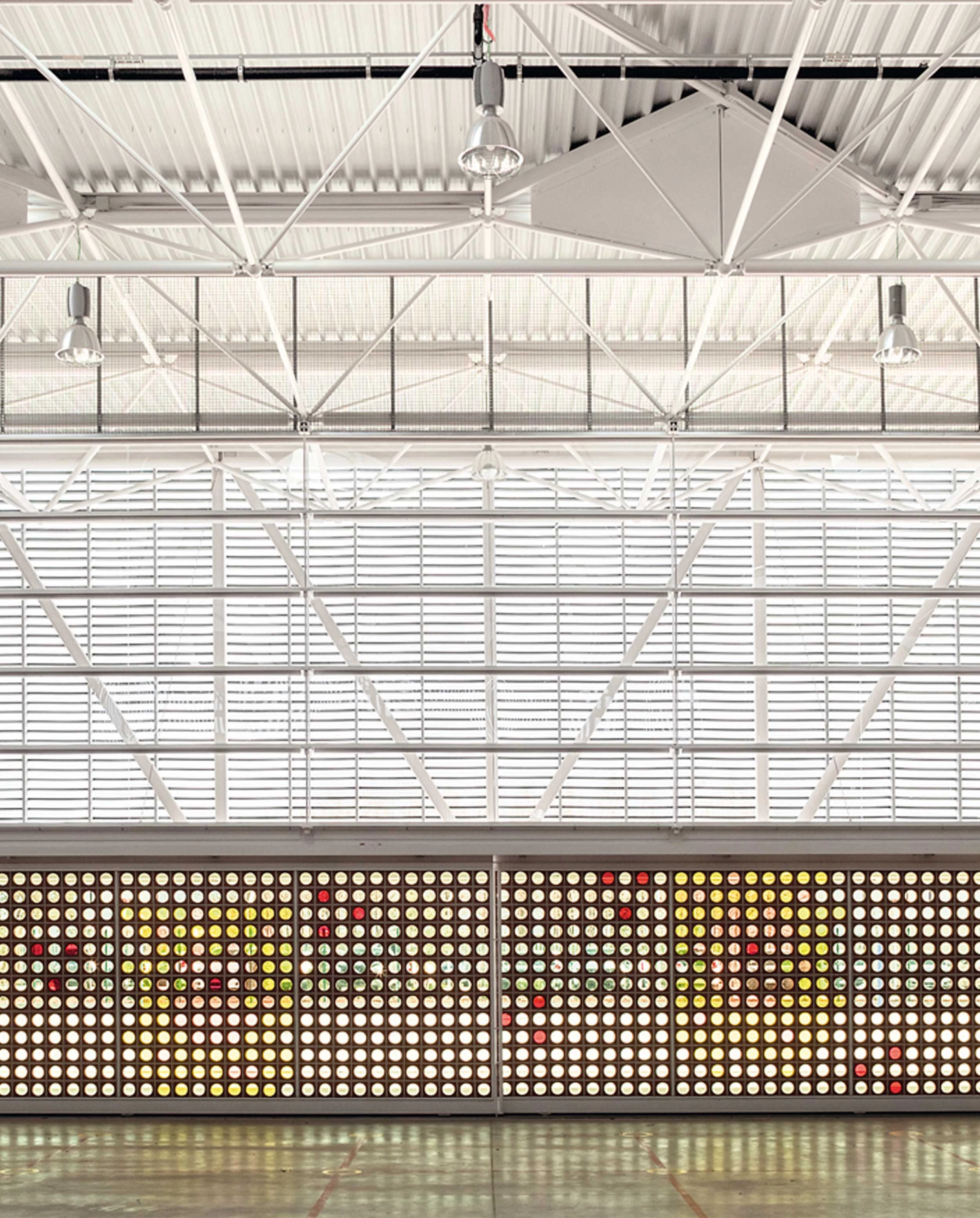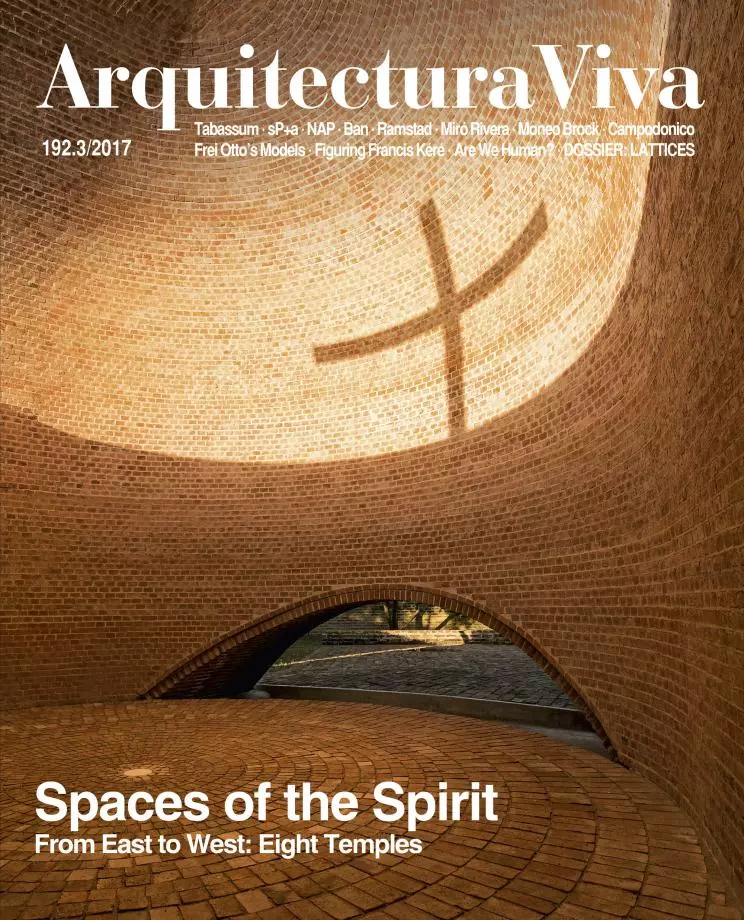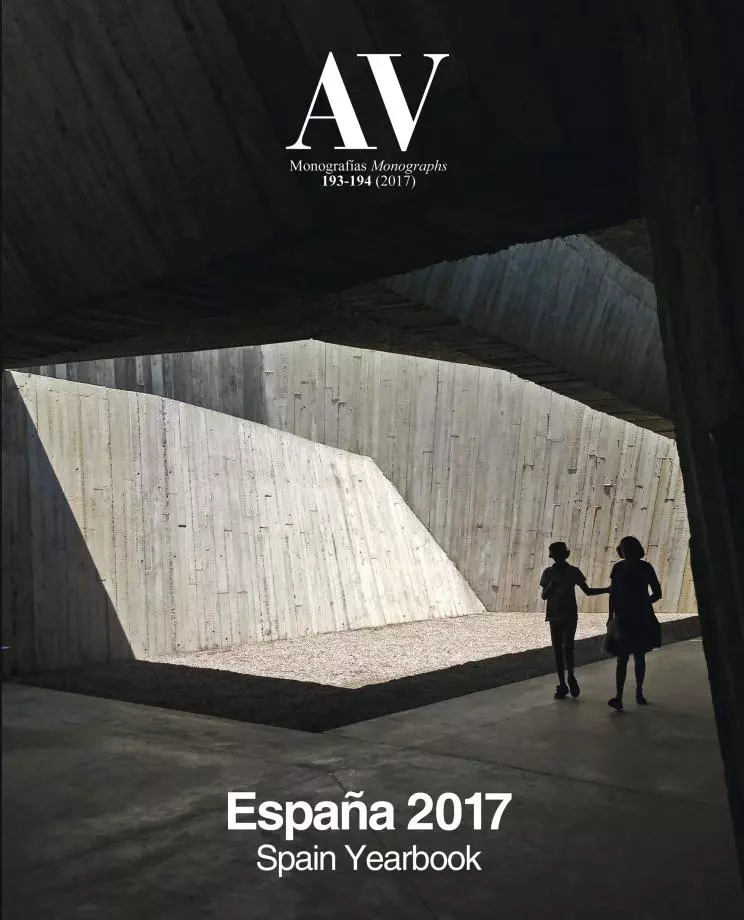Escola Gavina’s Pavilion, Picanya
Carmen Martínez Gregori Gradolí & Sanz arquitectes- Type School and High-School Education
- Material Ceramics
- Date 2016
- City Picanya (Valencia) Valencia
- Country Spain
- Photograph Mariela Apollonio
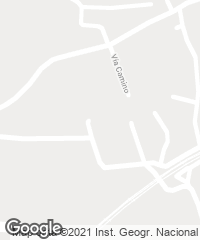
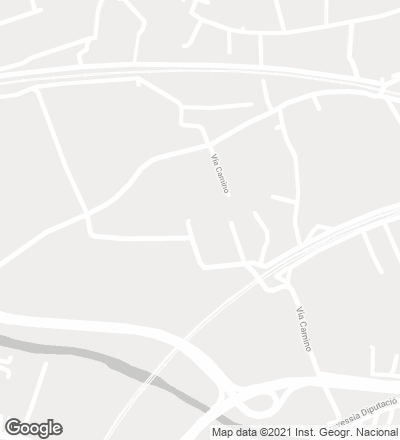
The project adds a new multipurpose space to Escola Gavina, in the Valencian municipality of Picanya. The main building of this learning institution was designed in 1980 by the architect Manuel Portaceli – author also of the extension undertaken some years later, in 1995 –, and which is still in use today practically the same as when it was first built. The new extension of the facilities consists basically in the construction of a pavilion that, aside from its general use as a sports court, is also suitable for the celebration of all sorts of large public events (assemblies, parties, plays, and concerts) rounding off the program with a music hall and a psychomotor therapy room. The original building is a quadrangular prism with a porticoed structure that marks the composition, and the volume of which is partially emptied preserving the structure, a solution that evokes that of Giuseppe Terragni’s mythical building in Como. In this way, the design of the new pavilion reinterprets the keys of the original one but with different constructive solutions.

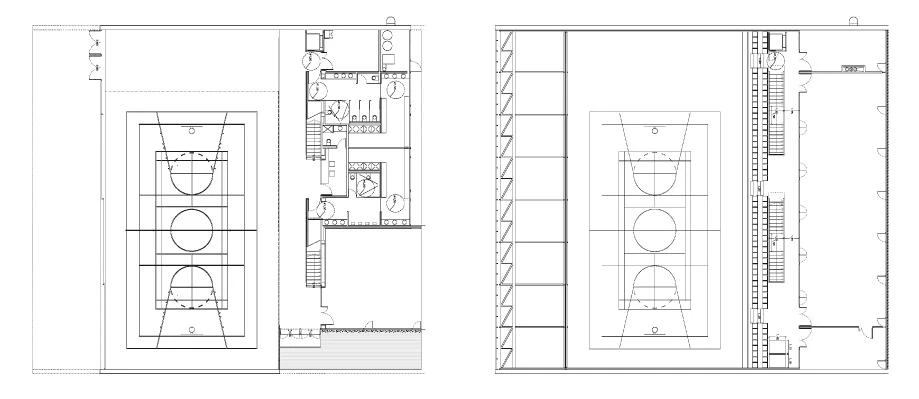
The project undertakes the extension of the main building of a school completed by Manuel Portaceli in 1980, adding a new multipurpose pavilion the design of which reinterprets the original structure.
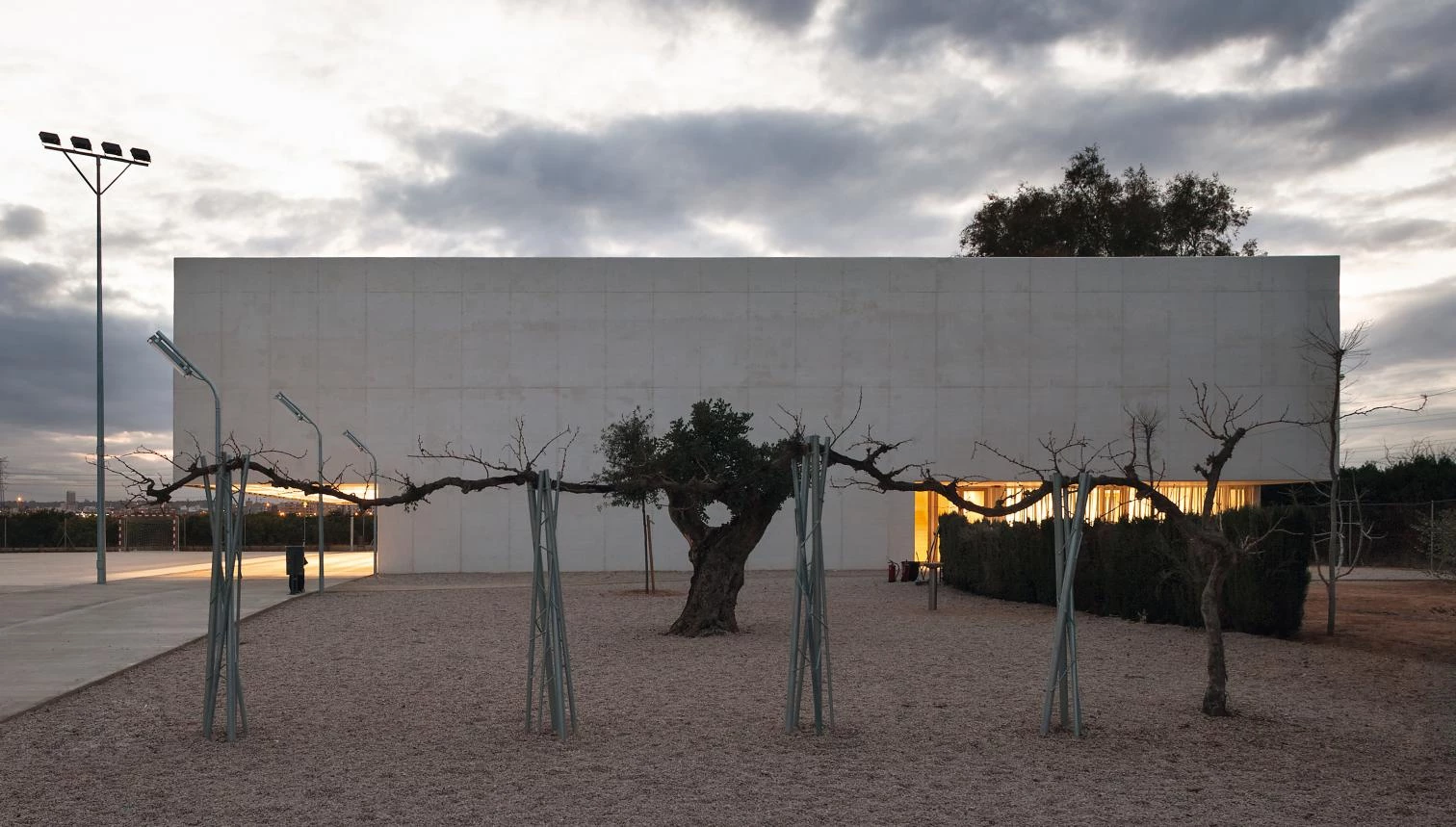
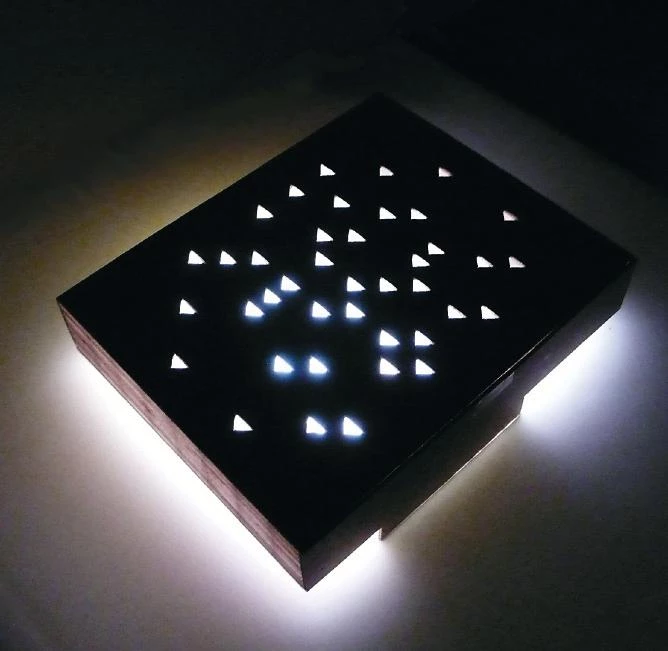
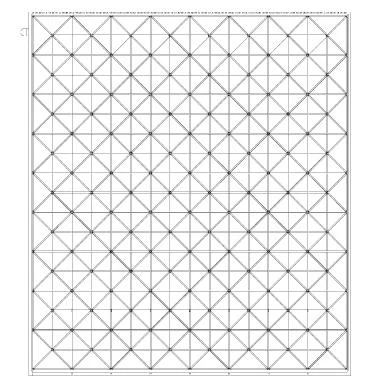
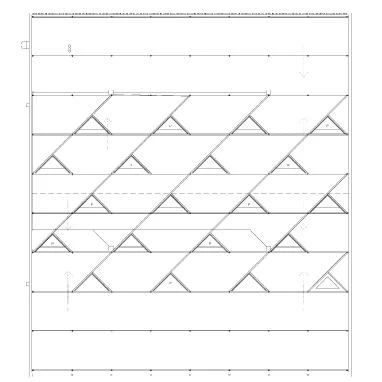
The extension is located in the free area of the plot to the west and, by redesigning the access and the circulations, the project manages to open up a new tree-filled central space between the original building and the new one: a rectangular prism of 33.35 x 29.50 meters, raised with white concrete walls built on site, and where the corners are left void to accommodate the accesses and light fittings of the different spaces: the main entrance to the east, the access to the sports fields to the south, and the dressing rooms and mechanical areas to the north. The west facade, due to climate imperatives, has no windows. The geometry of the roof structure generates a series of triangular skylights that favor cross ventilation inside the building.
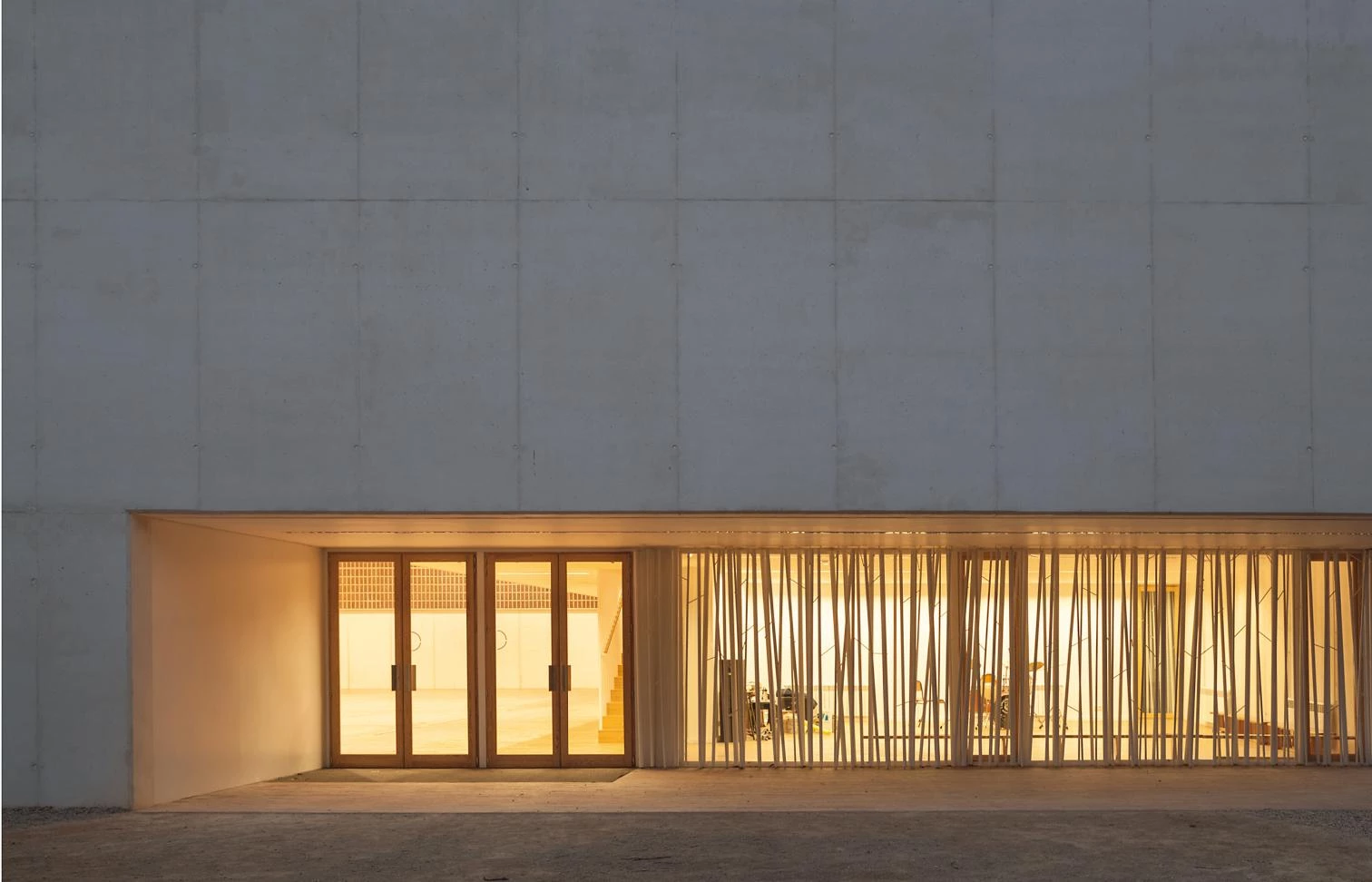
The sliding element built with ceramic pieces addresses the relationship between the interior and the exterior; the abstract pattern of the stained glass of the doors engages in dialogue with the roof’s triangular forms.

The use of ceramic pieces on the main facade, a traditional material in Mediterranean architecture, means to connect the building with the place. It is also an economical material – allowing to comply with the budgetary restrictions of the project –, and that creates a suggestive play of lights on the facade. The use of sliding doors seeks generating a contrast between the lightness of the mobile element and the gravity of the ceramic pieces, extending the play areas by maintaining a free-flowing connection between indoor and outdoor spaces.
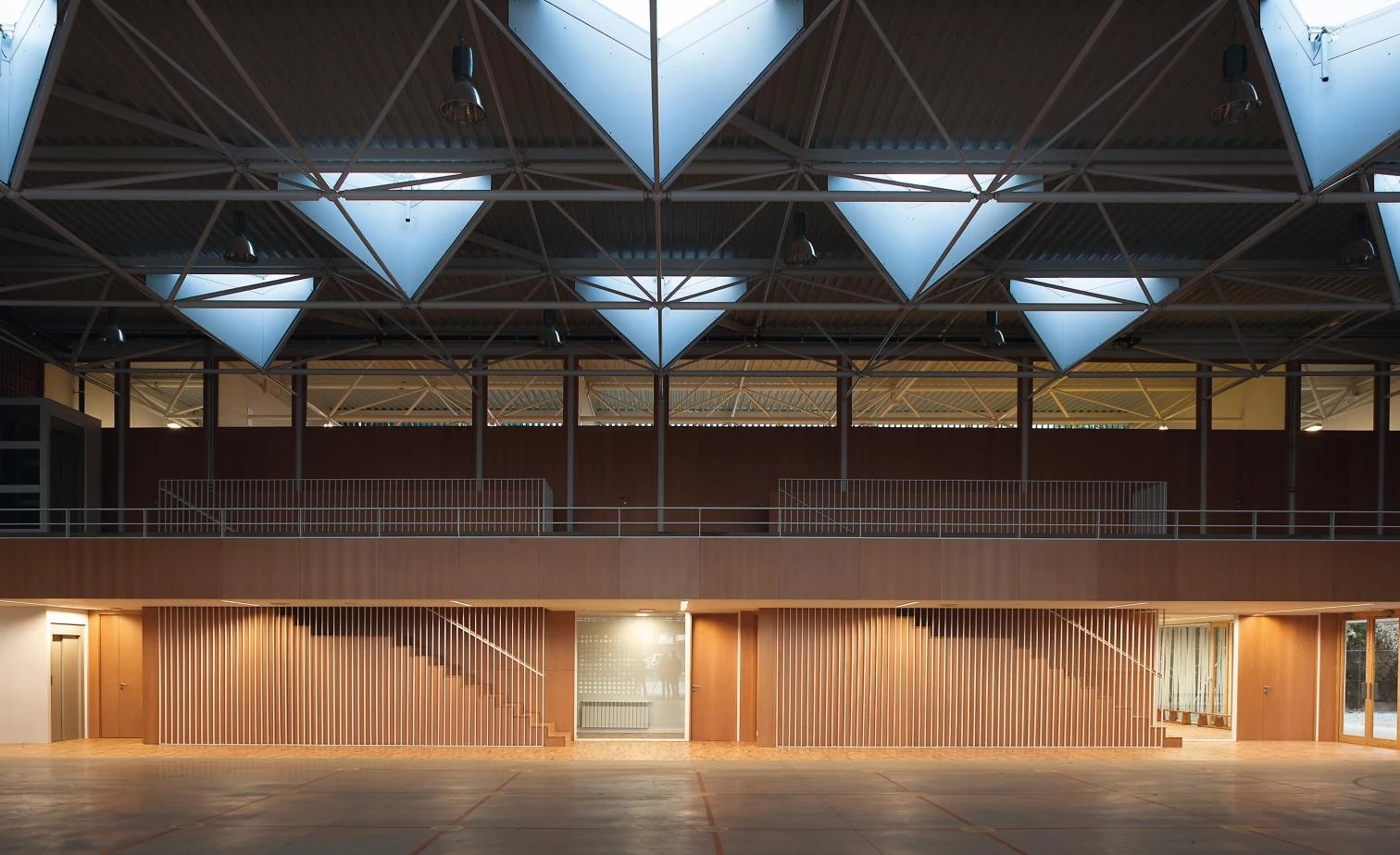
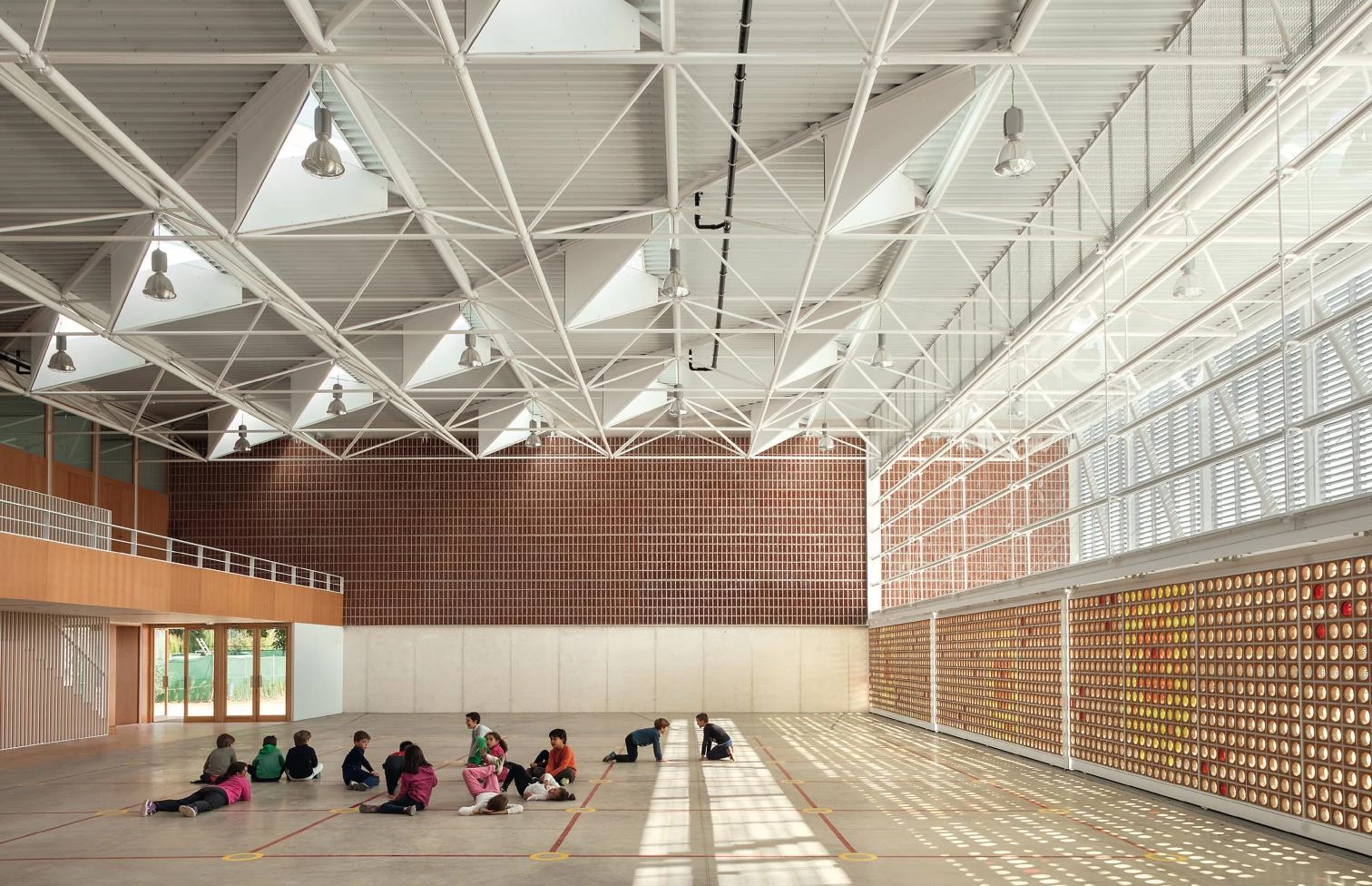
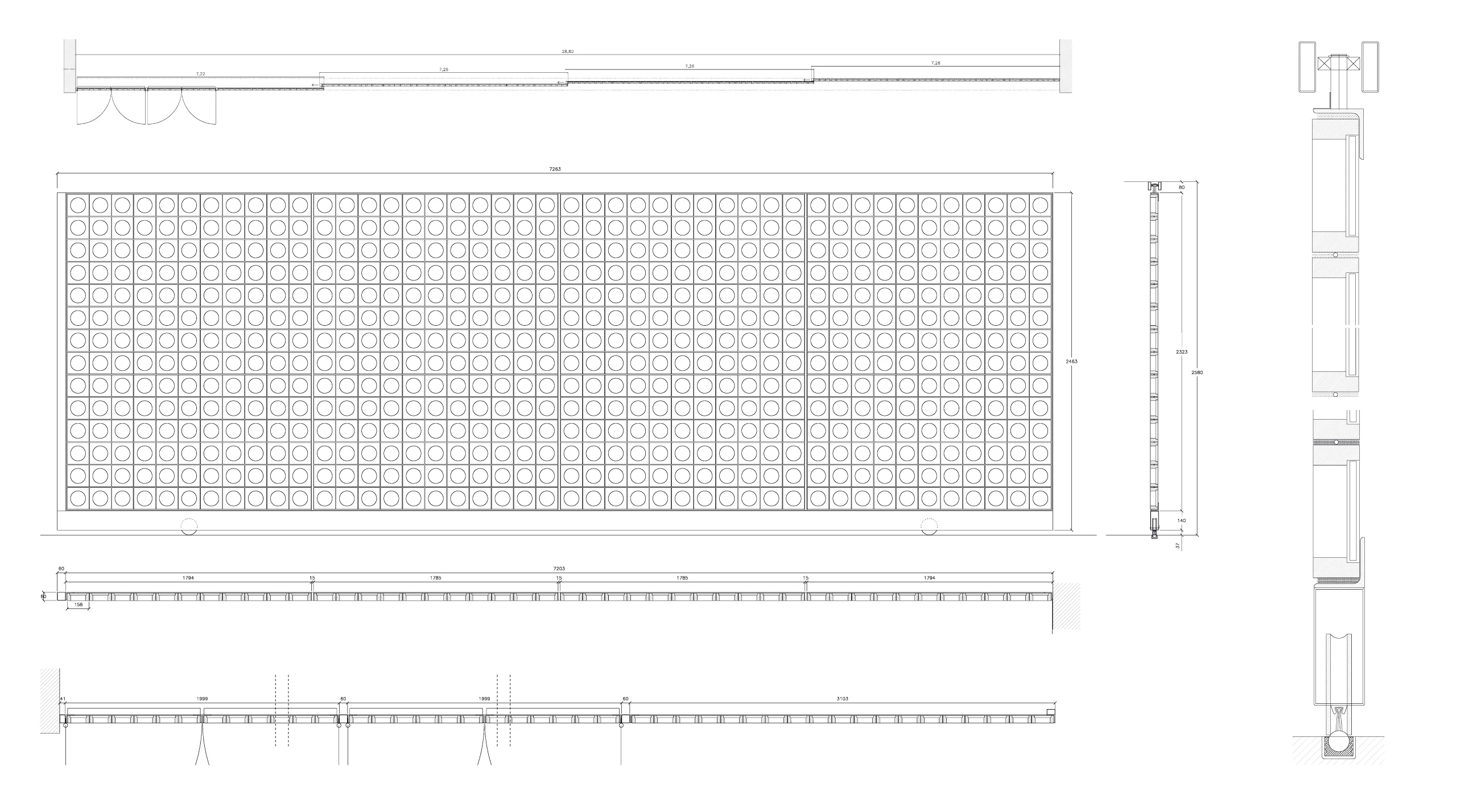
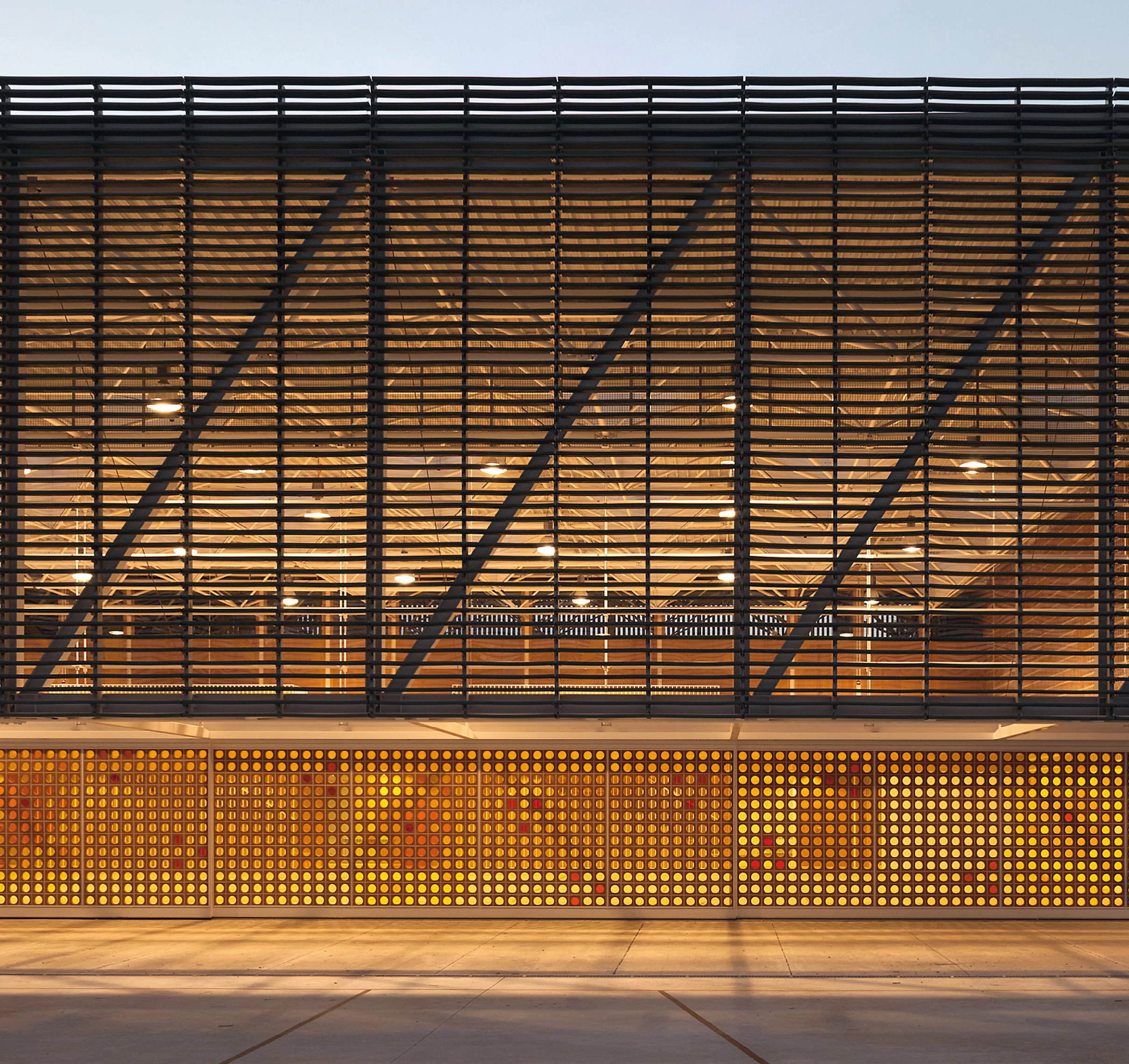
Cliente Client
Escola Gavina Cooperativa
Arquitectos Architects
Arturo Sanz & Carmel Gradolí, Carmen Martínez Gregori
Colaboradores Collaborators
VALTER, Valenciana de estructuras (cálculo estructural structural engineering); Pablo Gómez Sánchez (instalaciones mechanical engineering); Francisco Vallet Ferrer (arquitecto técnico quantity surveyor)
Contratista Contractor
ENSECON, Obras y Servicios, S.L.
Superficie construida Floor area
1.348 m² (4.000 m² superficie urbanizada urbanized area)
Presupuesto Budget
1.450.000 € (IVA incluido VAT included)
Fotos Photos
Mariela Apollonio

