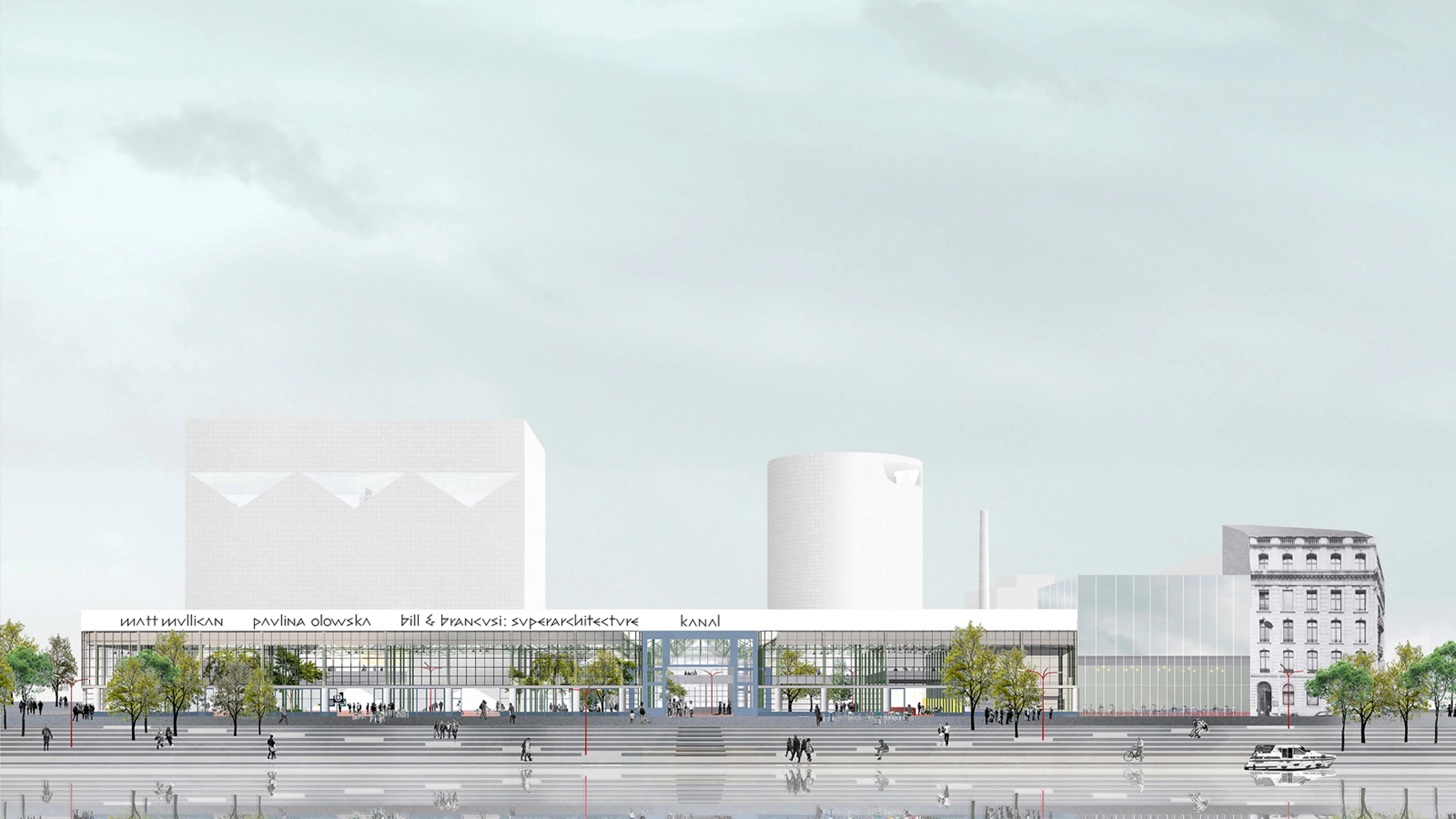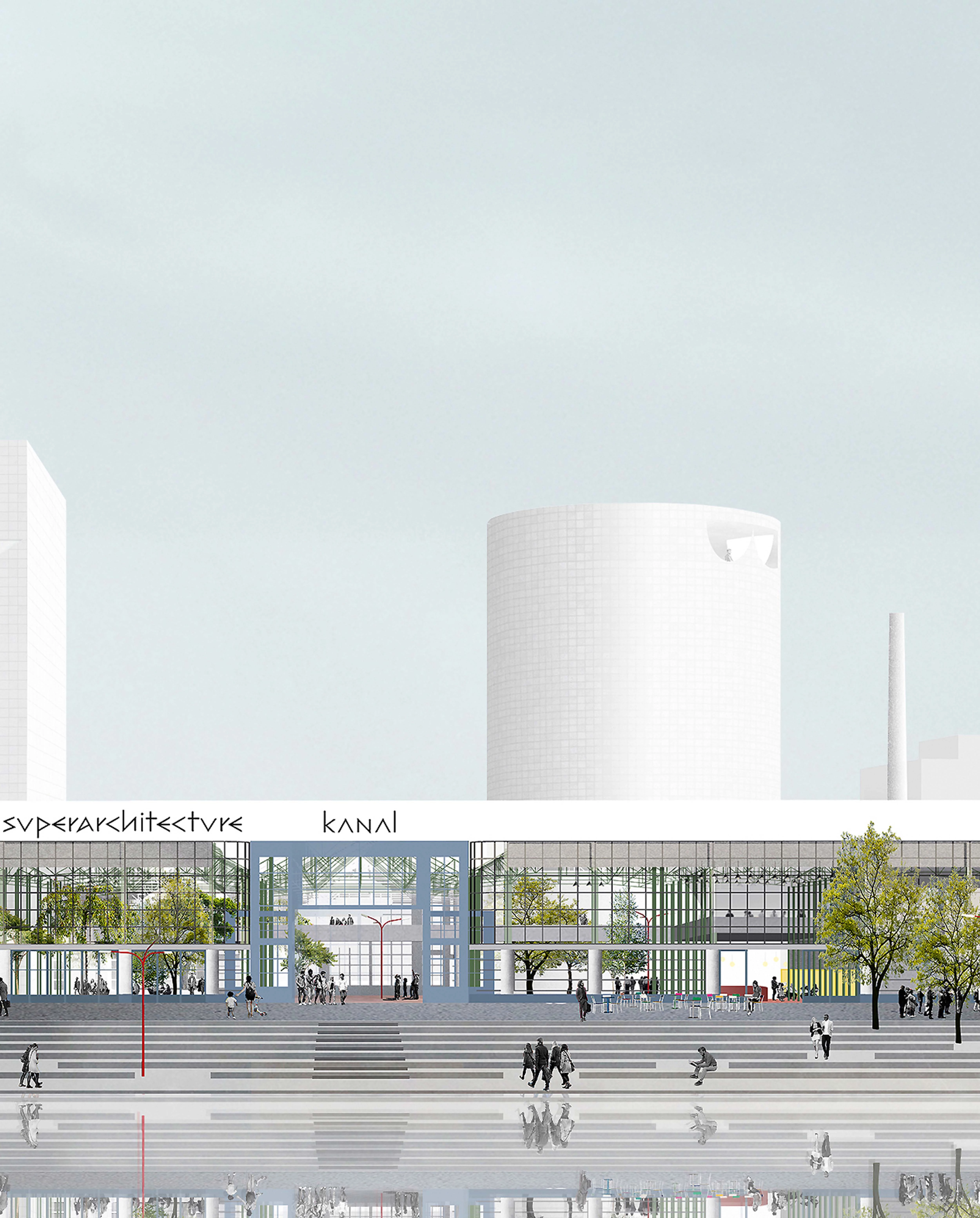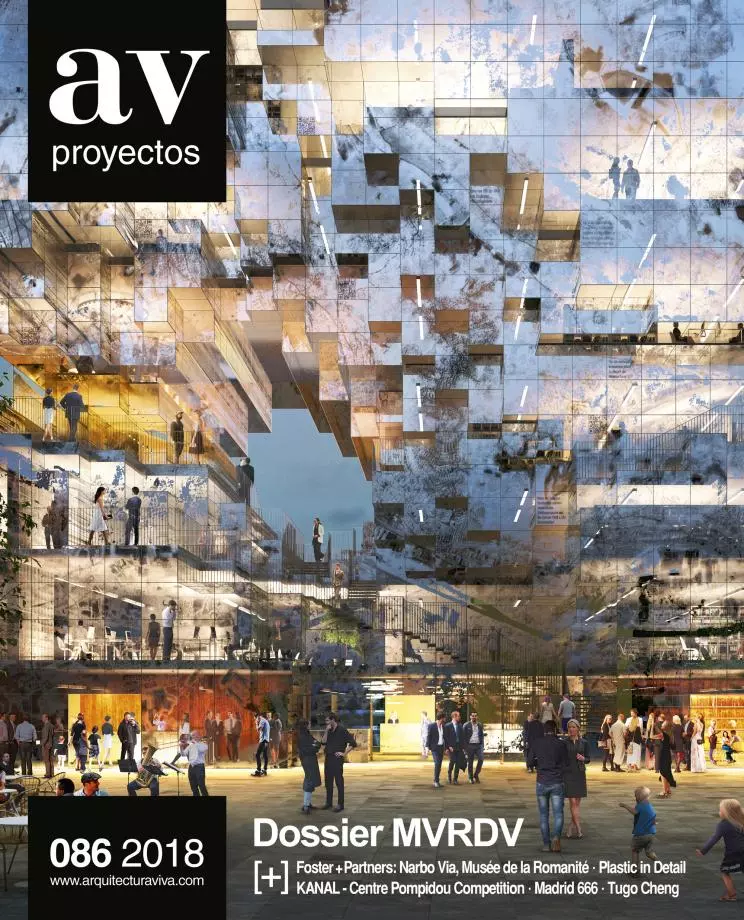KANAL - Centre Pompidou, OFFICE / Christ & Gantenbein
Finalist- Architect OFFICE Kersten Geers David Van Severen Christ & Gantenbein
- Type Museum Culture / Leisure Refurbishment
- Date 2018
- City Brussels
- Country Belgium
A latent symbol of a declining automobile industry, the Citroën showroom and workshop form an urban island that dominates the north of the ringroad alongside the Brussels canal. The project is intended to revive the importance of this place and restore André Citroën’s 1930s vision of it as a ‘city in the city,’ making it the catalyst for an intensification of the city’s cultural life and an urban center for a changing neighborhood. The proposal inserts two new volumes – one a stacked series of galleries, the other a silo for the archives and library. This radical intervention frees the halls from the technical and practical burdens and transforms the complex into an urban ensemble composed of different volumes with clear typological characteristics. A minimal upgrade of their envelope creates a tempered outside climate...[+][+]
Obra Work
[252] Quartier Kanal
Cliente Client
Kanal Foundation – Centre Pompidou
Arquitecto Architect
OFFICE / Kersten Geers, David Van Severen
Steven Bosmans, Yuichiro Onuma, Nicholas Jacobs, Ginevra Masiello, Johanna Bindas, Linea Dyrbye Jensen, Gonçalo André Pires (equipo team); en colaboración con in collaboration with Christ & Gantenbein, Richard Venlet, Muller Van Severen, Joris Kritis
Colaboradores Collaborators
Bollinger+Grohmann (estructura structure); Arup (instalaciones technical engineer); ABESCO (seguridad y sostenibilidad safety and sustainability); Bureau Bas Smets (paisajismo landscape); JDMA (patrimonio heritage)
Superficie Area
35.000 m²








