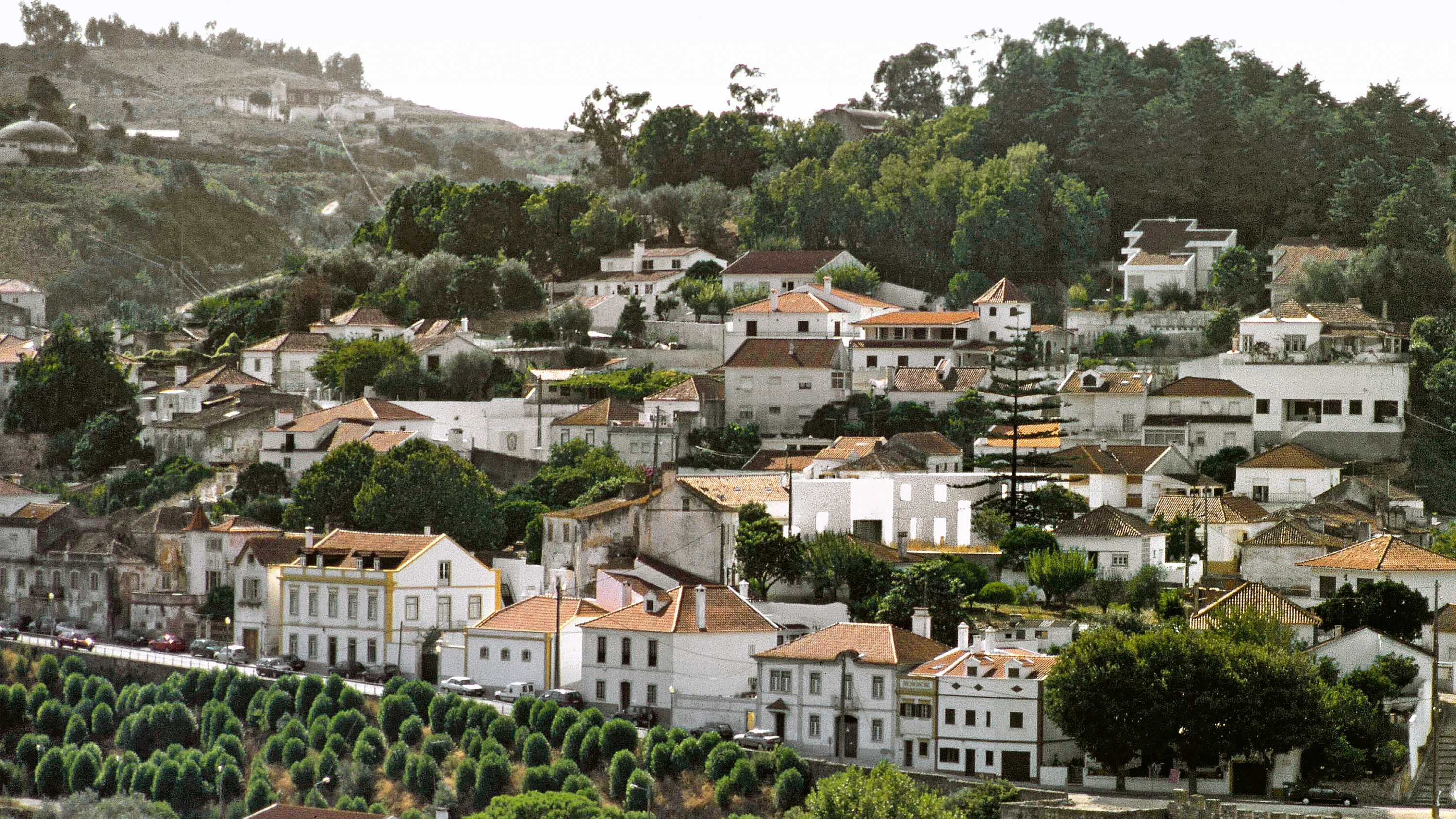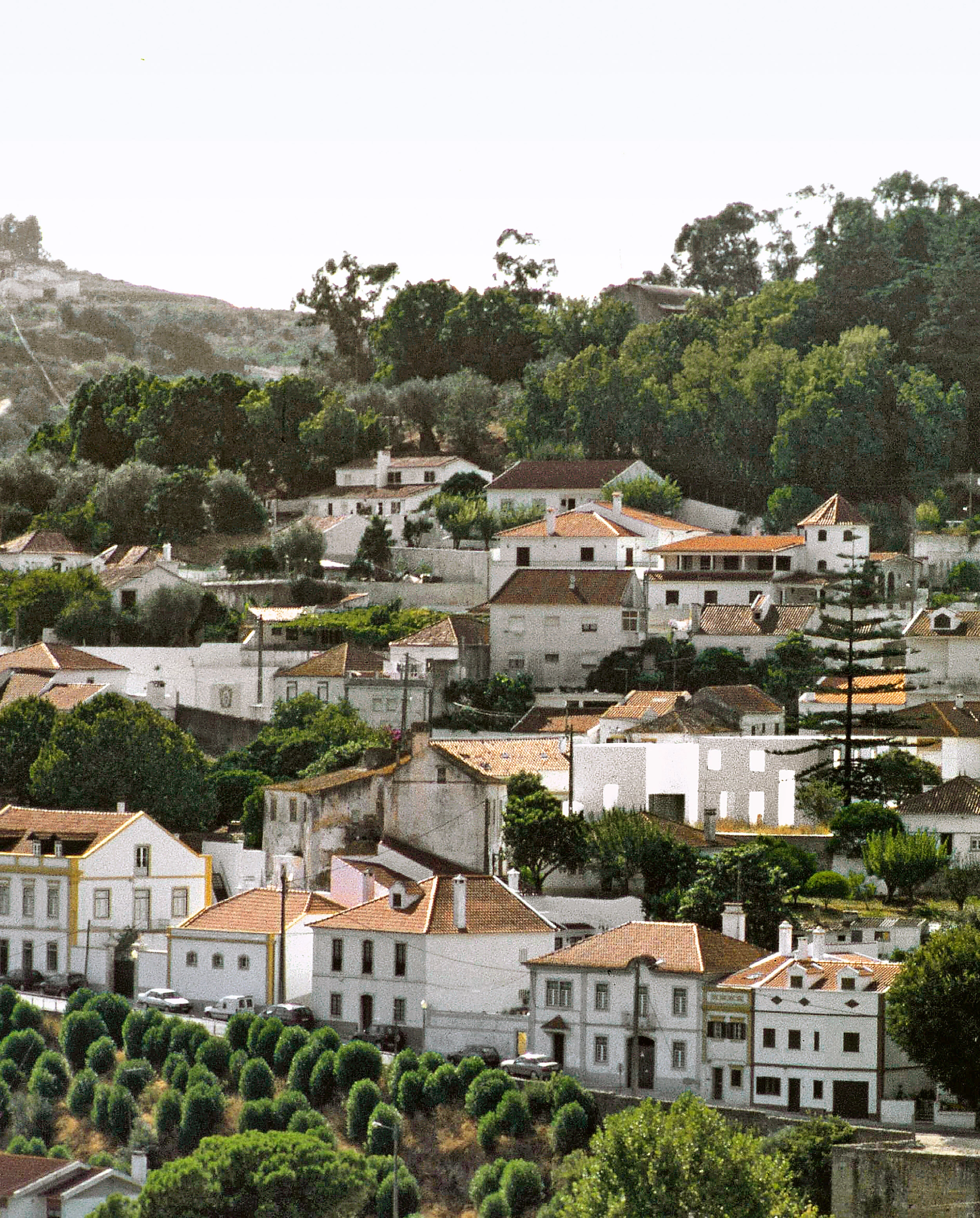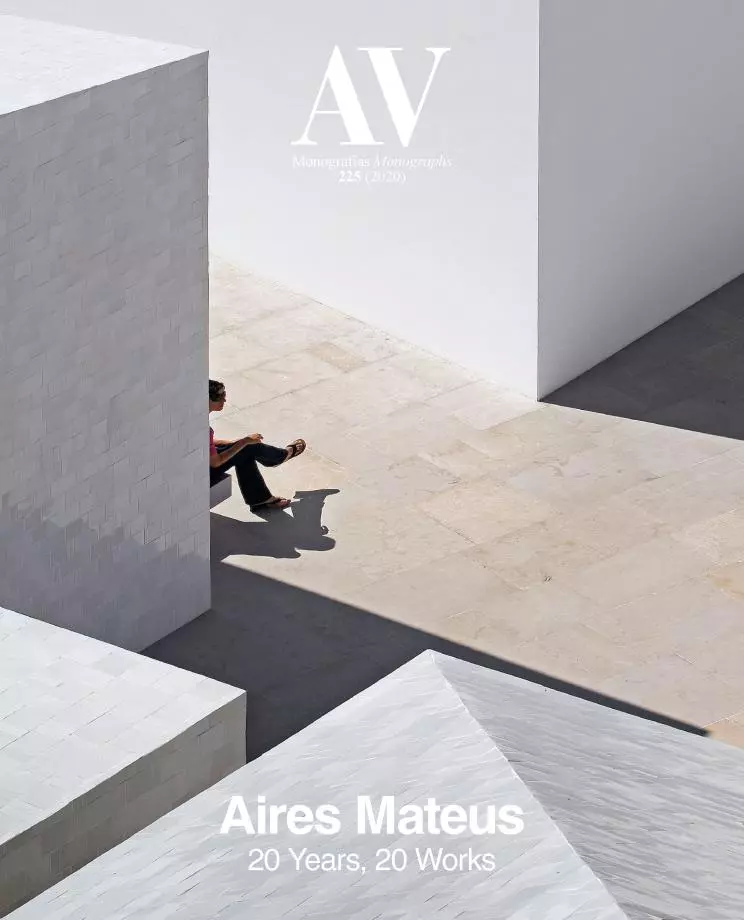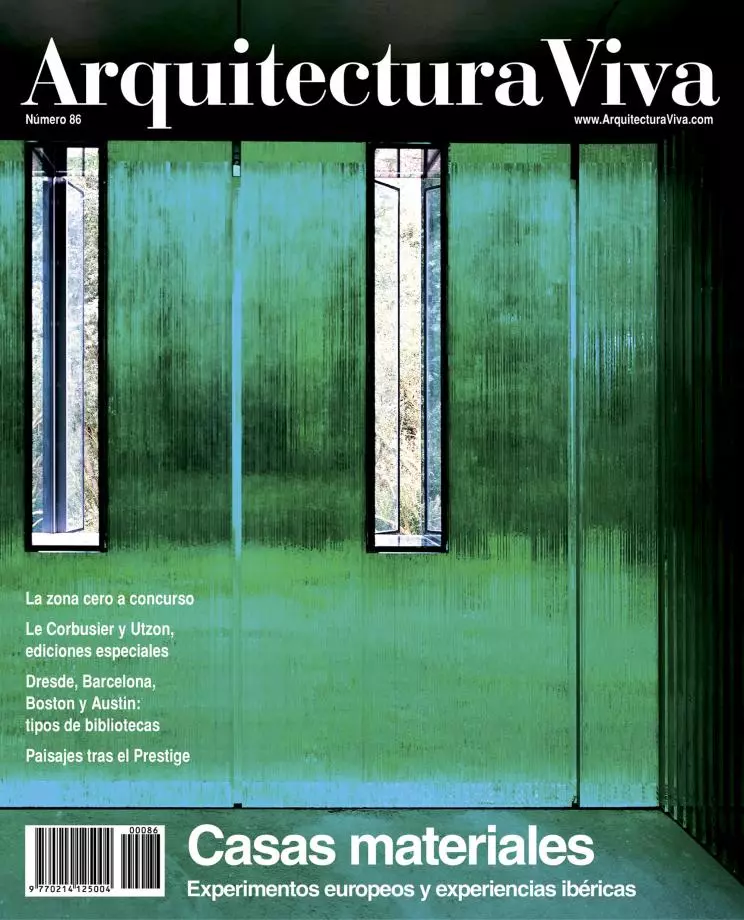House in Alenquer
Aires Mateus- Type Housing House
- Date 1999 - 2002
- City Alenquer
- Country Portugal
- Photograph Daniel Malhão
The small house goes up a few kilometers northeast of the Portuguese capital, on a hill in the town of Alenquer. The only elements that remained from an existing construction were the external walls, which have been retained and repaired. Setting aside the romantic concept of rebuilding a ruin – bearer of the memory of the foundations and location of the building within the urban fabric –, in this case only the useful parts are preserved.
Aiming to give the whole complex a sense of unity and abstraction, the existing construction and the new one are both given whitewashed finishes. Despite this unifying treatment, both elements express their different nature. The first is a perimeter wall pierced by openings that follow the rhythm and size of the adjacent vernacular constructions. The second is a compact volume made up of a series of superposed parallelepipeds detached from the enclosing fence and in which the windows are walls extracted from the prisms. Tension is created by the confrontation between the freely redesigned geometry of the new and the existing walls, creating diagonal perspectives and unexpected situations...[+][+]
Obra Work
Casa en Alenquer House in Alenquer
Cliente Client
Privado Private
Arquitectos Architects
Aires Mateus / Francisco y Manuel Aires Mateus (socios partners); Jorge P. Silva (jefe de proyecto project leader); Gabriela Gonçalves, Nuno Marques, Cristina Fuertes Miguel (equipo team)
Contratista Contractor
Construções Ramalho Couto
Superficie construida Built-up area
115 m²
Fotos Photos
Daniel Malhão








