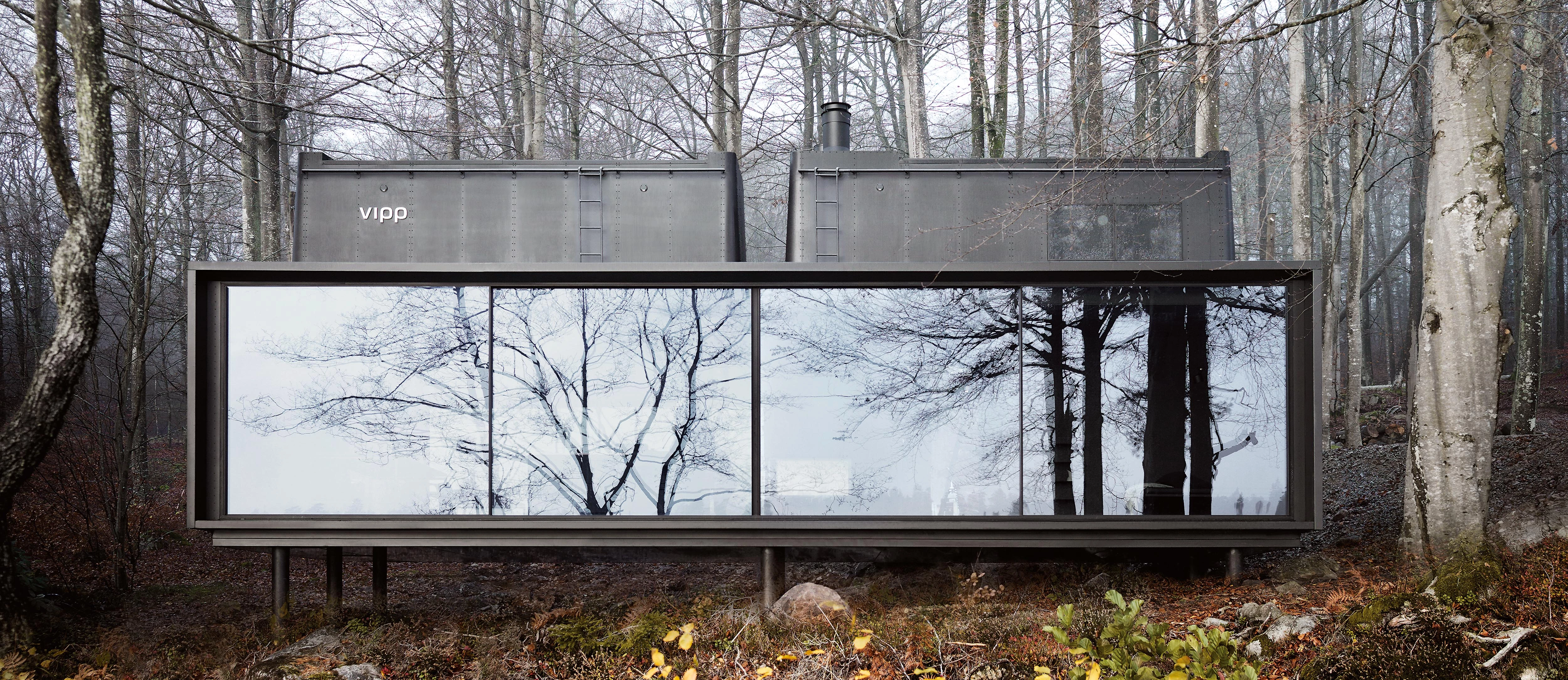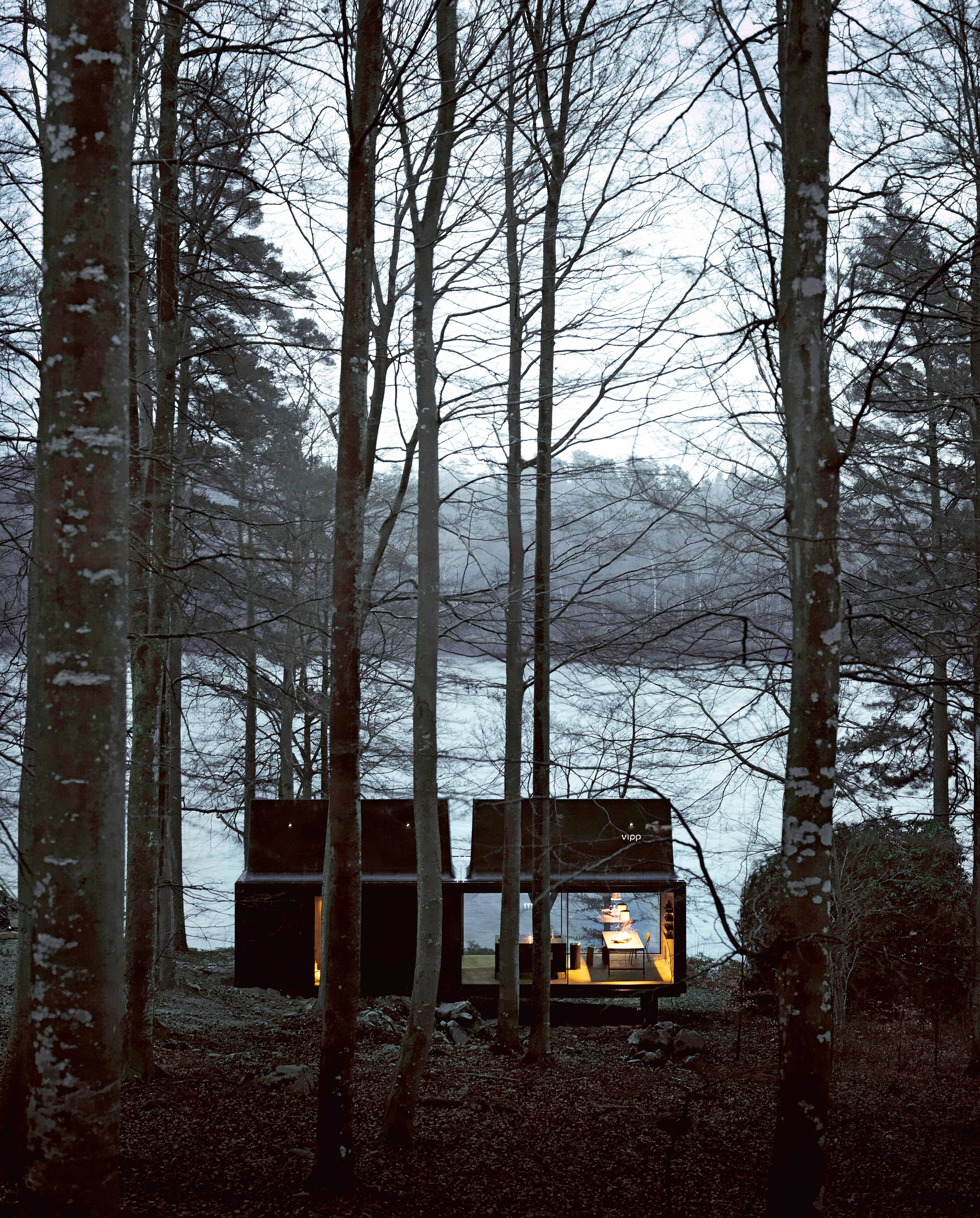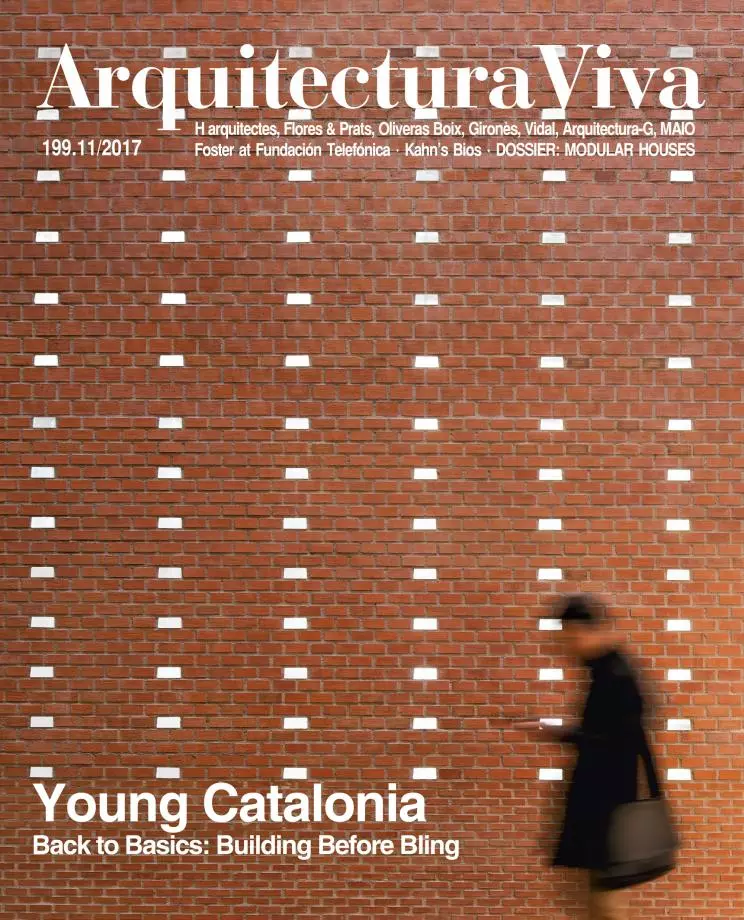Modular Shelter
55-Square-Meter Modular Steel Shelter- Architect VIPP
- Type House Prefabrication Housing
- Material Metal
- Date 2017
- Country Denmark
- Photograph Anders Hviid
- Brand Panoramah! VIPP Velux Spartherm
Equipped with all the basic services needed for domestic life, the shelter is a module with a floor area of 55 square meters. Completely industrialized and prefabricated, this getaway retreat can be transported by road and installed in just a couple of days practically in any location, although it has been expressly designed to open onto views of rugged natural landscapes. The humid zones of the shelter are put together in such a way that the only closed space inside the house is the bathroom, which shares installations with an American-style kitchenette. The rest of the refuge is a single living space.
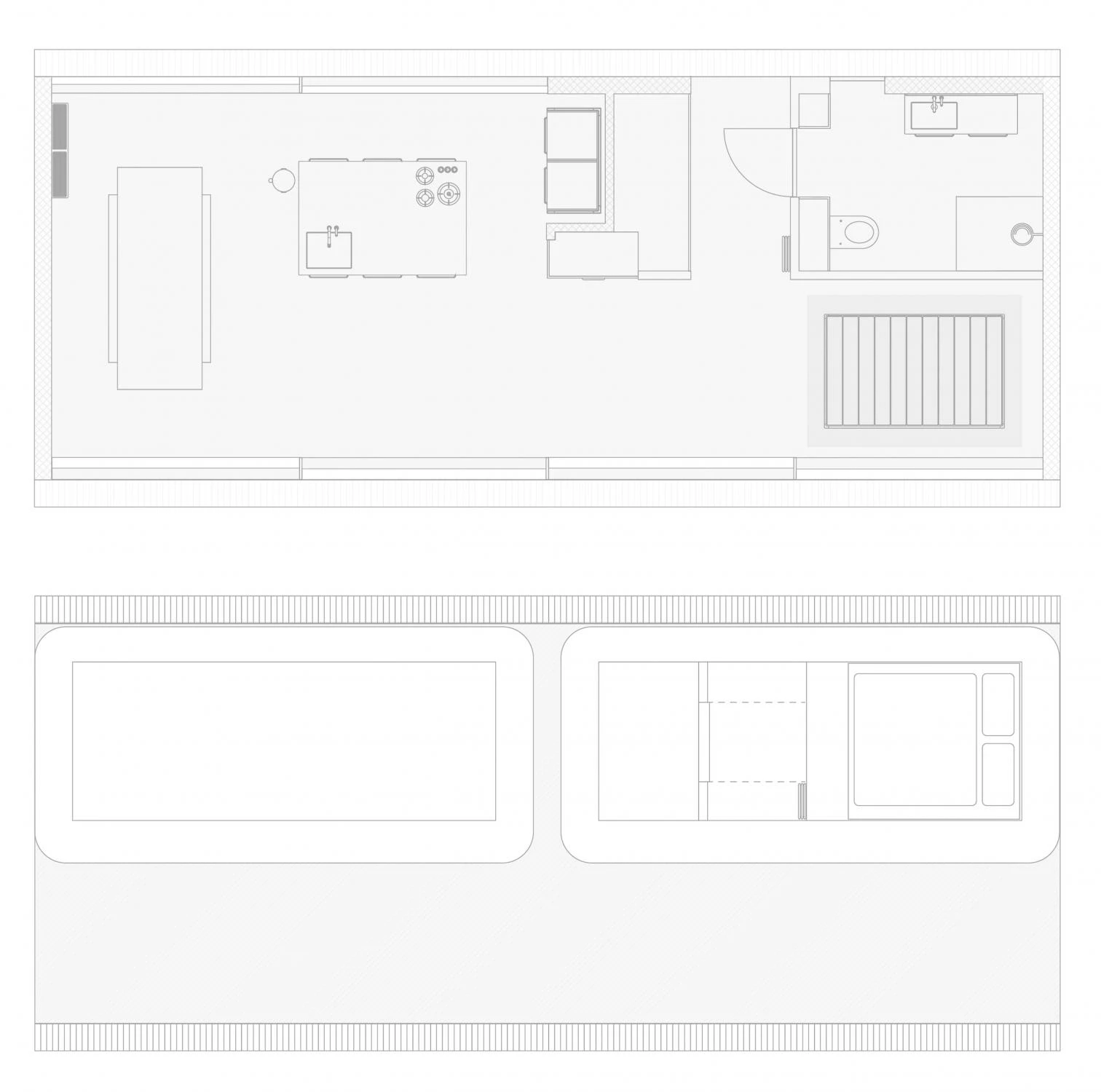
Completely equipped and finished, the module weighing 25 tons is transportable by road to the chosen location; energy-wise it is autonomous, thanks to a tank that holds as much as 120 liters of water.
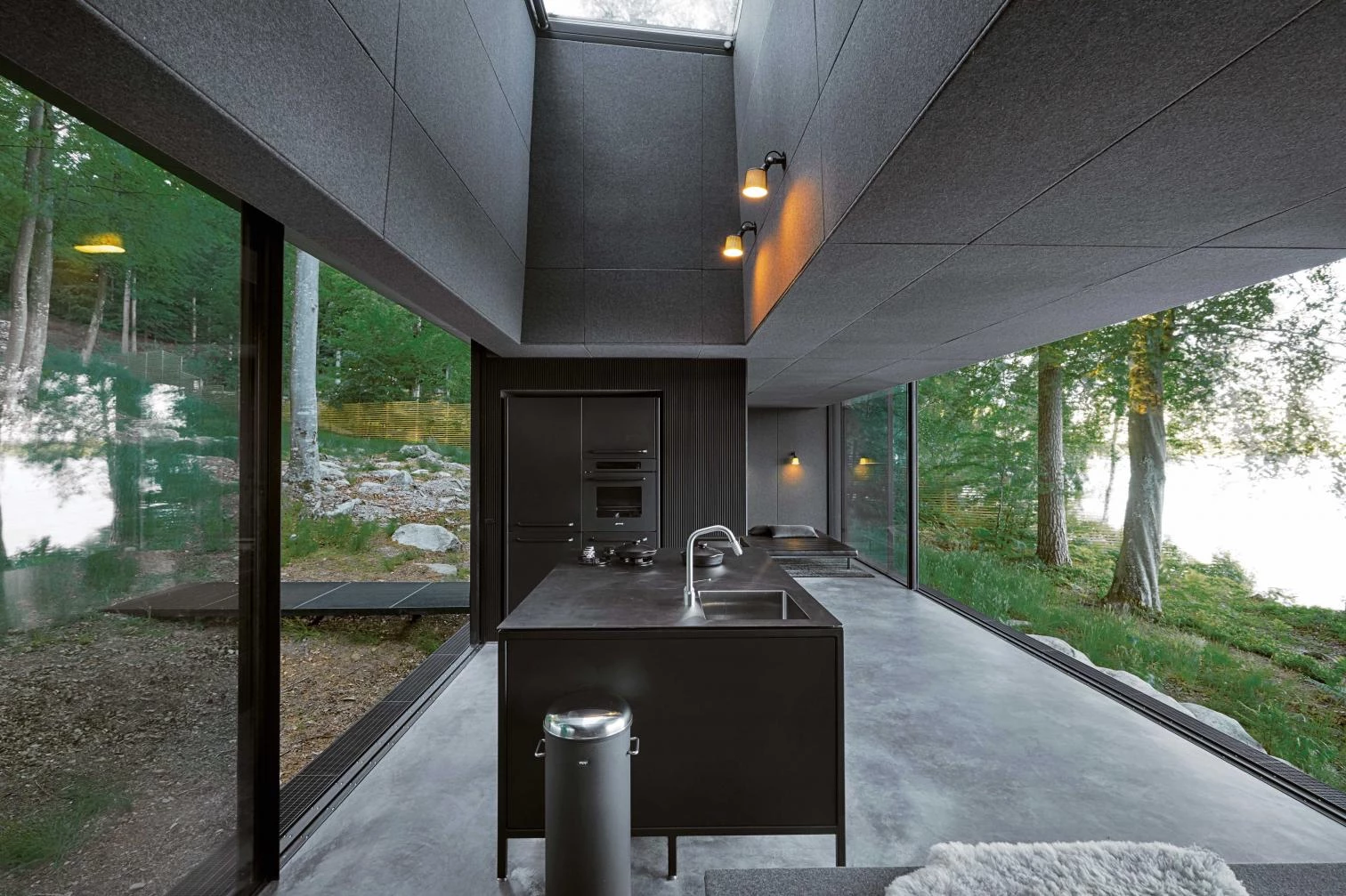
The entire building follows the same logic of metallic construction. The structure of steel profiles of small dimensions is clad with sandwich panels of the same material, inside of which is a layer of rockwool insulation 25 centimeters thick. Large glass surfaces with sliding frames create a bright atmosphere which two skylights on the roof further enrich.
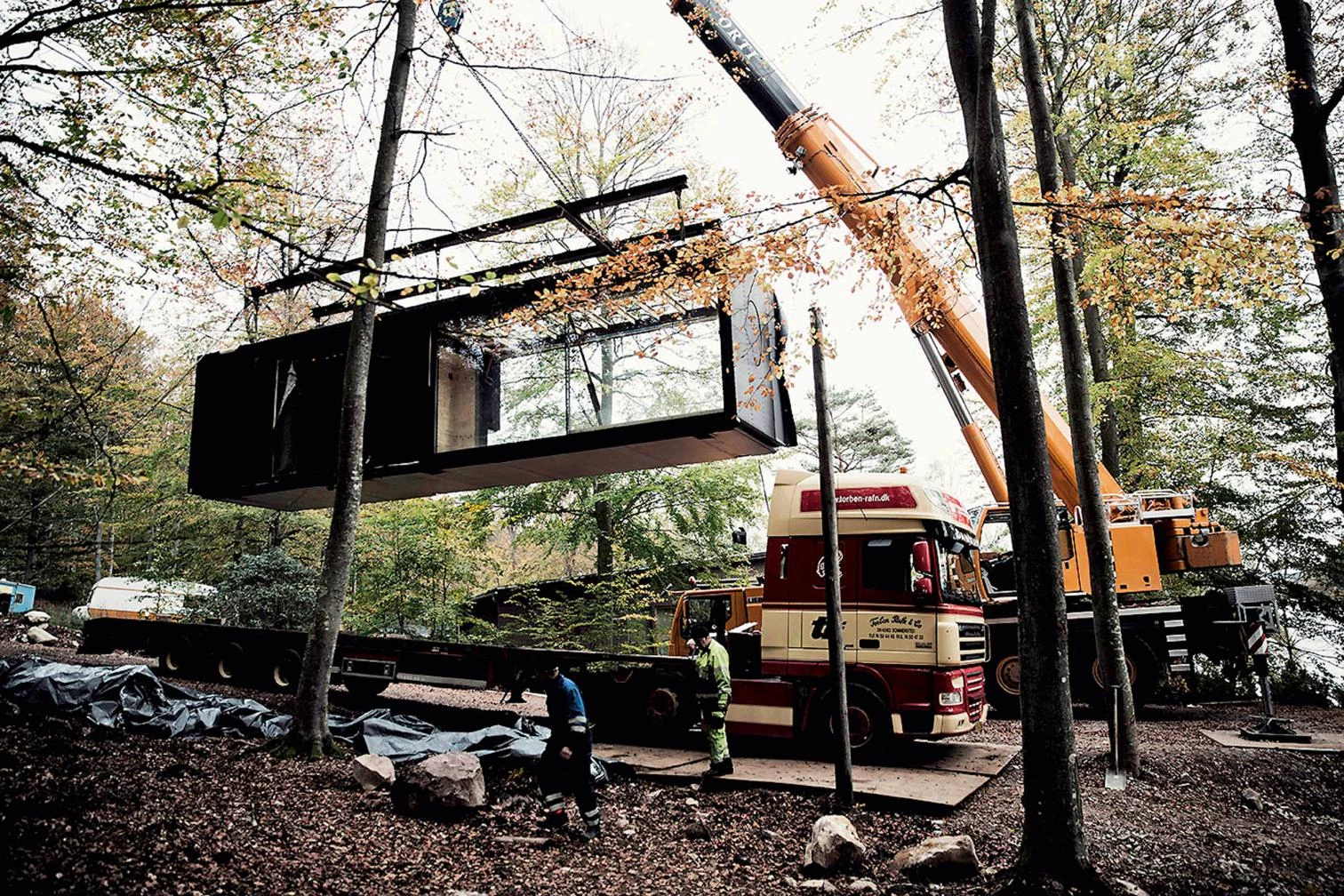
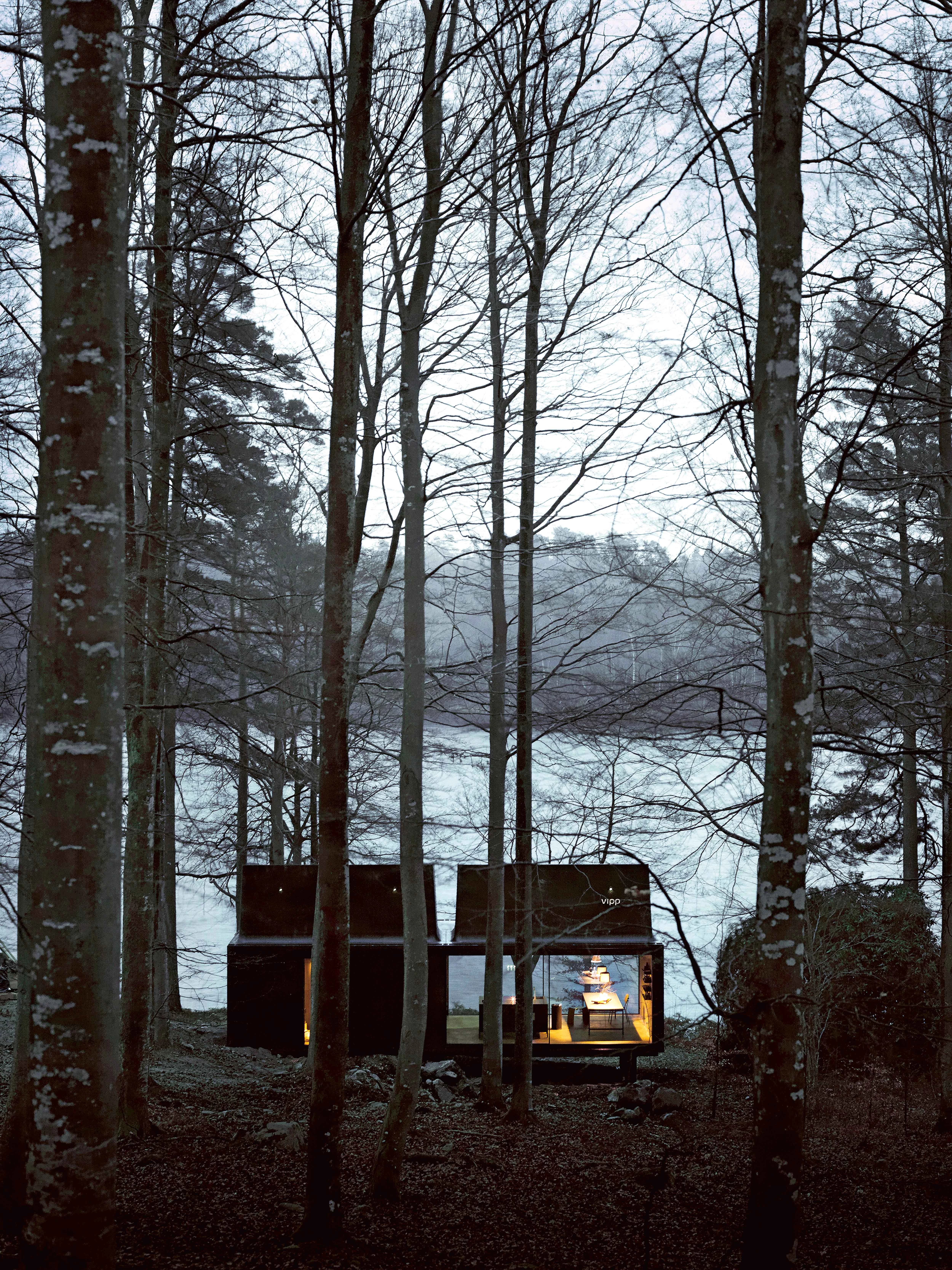
Obra Work: Refugio VIPP, Dinamarca; VIPP Shelter, Denmark.
Superficie Area: 55 m².
Presupuesto Budget: 485.000 euros.
Arquitectos Architects: VIPP / Morten Bo Jensen (director de proyecto project director).
Construcción Construction: VIPP.
Carpinterías metálicas Metal frames: Panoramah.
Iluminación Lighting: Velux.
Calefacción Heating system: Spartherm.
Fotos Photos: Anders Hviid.

