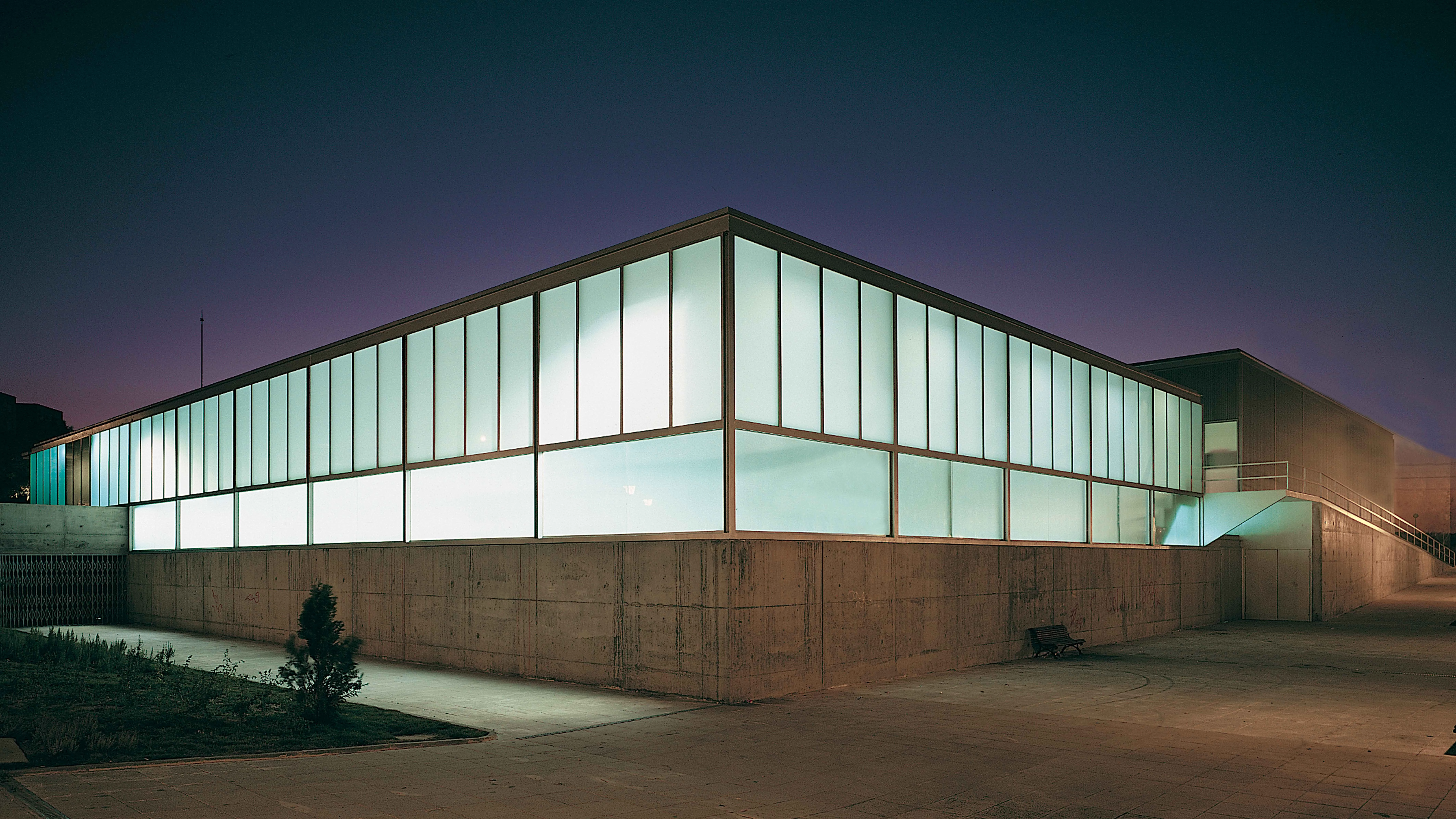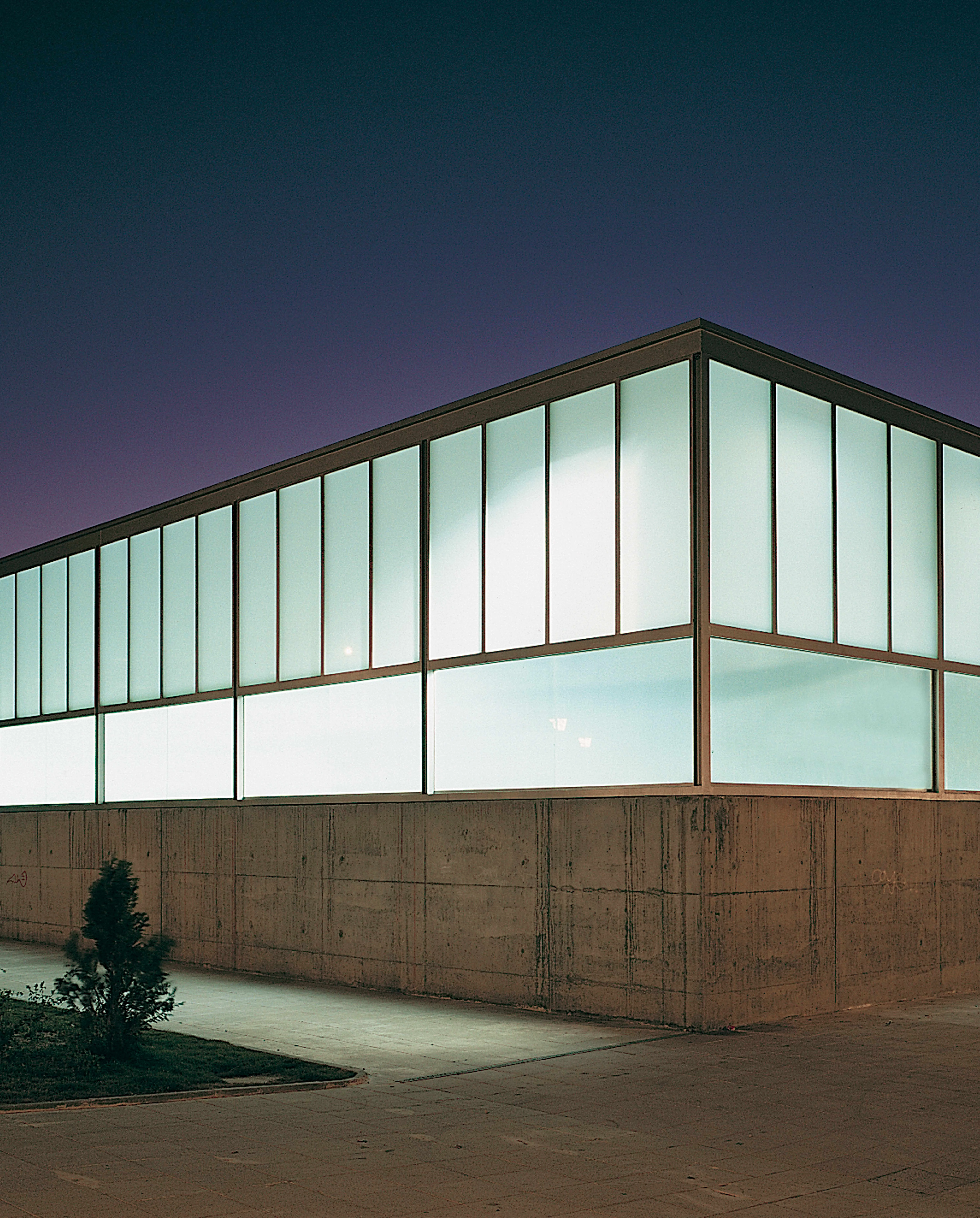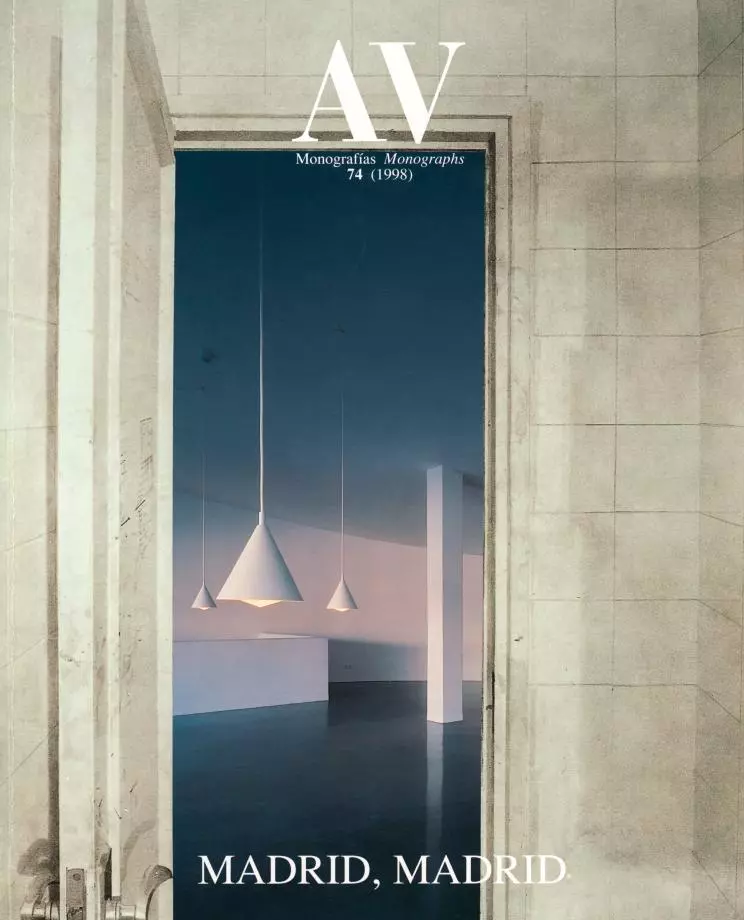Sports Center in Valdemoro, Madrid
María Fraile Javier Revillo- Type Sport Sport center
- Material Concrete Glass Steel Galvanised steel
- Date 1993 - 1998
- City Valdemoro (Madrid)
- Country Spain
- Photograph Eduardo Sánchez Ángel Baltanás Francisco Rojo
For the construction of a sports center in this locality of south Madrid, a competition was jointly organized by Town Hall and the regional government, and this project came out first. Adjacent to the bullring on the south and to Dalí and Río Manzanares streets on the north and west, the triangular parcel initially had a constant slope that spanned a grade difference of 4.5 meters. The brief specified a covered sports zone, an outdoor one, and a public park. The solution arrived at divided the lot into three parallel bands: the westernmost strip for a lawn and reception square, the central band for the actual building, and the east for the open-air courts.
The esplanades necessary to build the playing courts were achieved through a leveling operation: the west and east band were leveled off at +620 and +615.5 meters, respectively, the latter gradient being that at which the neighboring bullring is set. The actual sports center in between takes care of the difference by connecting the access square to the outdoor courts. It consists of two prisms linked by a rectangular light-well running east to west, serving as a longitudinal axis. The larger volume (a 45 x 27 meter rectangle on plan, with a headroom of 7.5 meters) contains the multipurpose court, while the smaller one houses the swimming facilities (a rectangular pool of 25 x 12.5 meters). Directly below the light-well is the corridor to the changing rooms: swimmers use the south one, and the rest, the north. The dressing rooms are situated below the grandstand of the respective pavilion that they serve.
The budget for the operation was very limited. It was necessary to minimize building costs, hence the choice of solutions where spaces are directly shaped by structural elements and cladding materials are avoided as much as possible. On general lines, the lower, half-buried floor level is executed with perimetral concrete walls, while the upper storey is carried out with steel structures. The roof is of fretted galvanized sheets and rests on trusses of simple rolled metal profiles. For the building envelope the architects opted for translucent glass laminae inserted between the structural frames of the facade, and galvanized plates in the east and west ends of the all-purpose court. The reinforced walls of the pool are in direct contact with the ground. The floor slabs are also of reinforced concrete and the grandstand tiers have been built with prefabricated concrete elements supported by metal porticos...[+]







