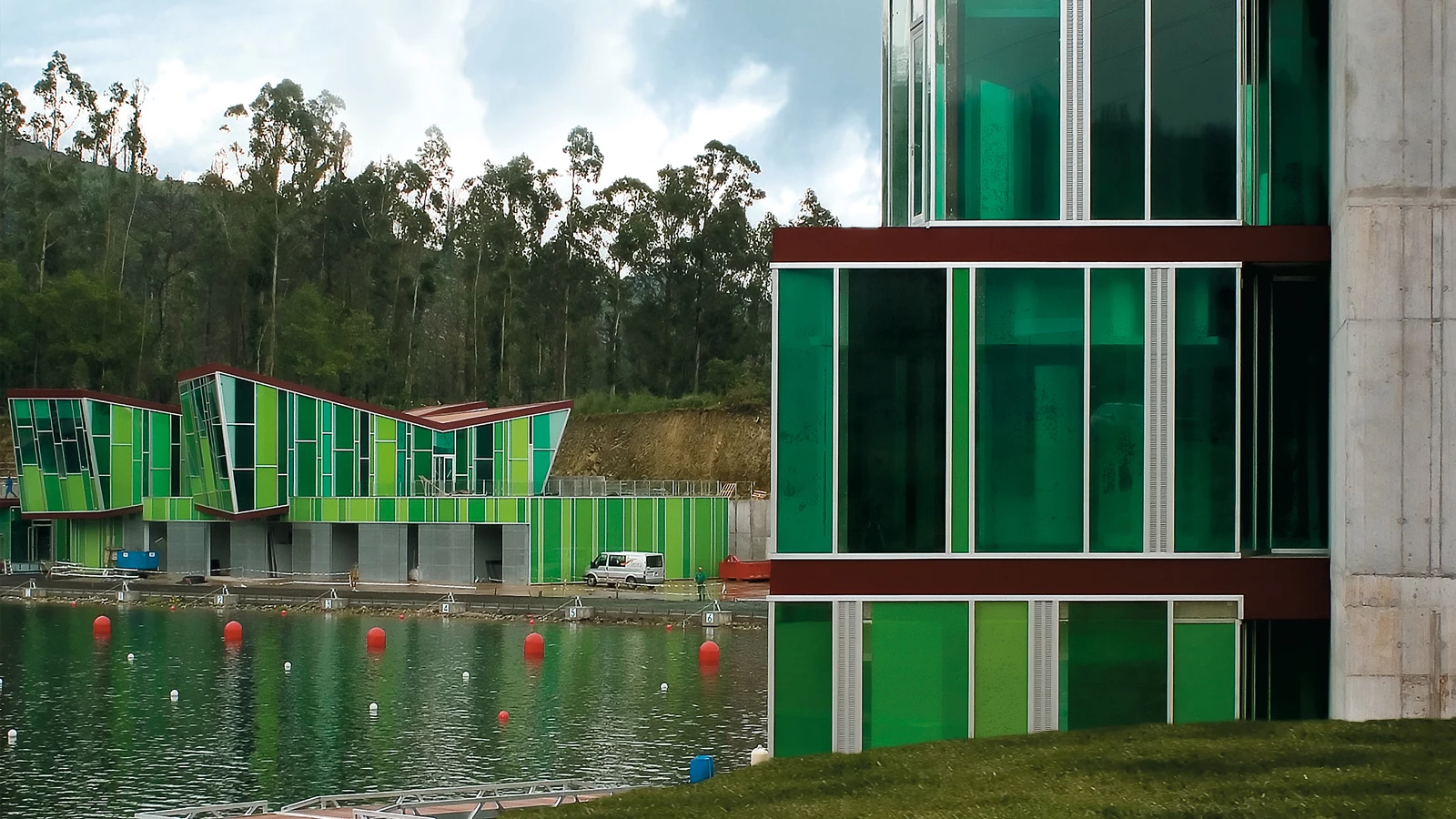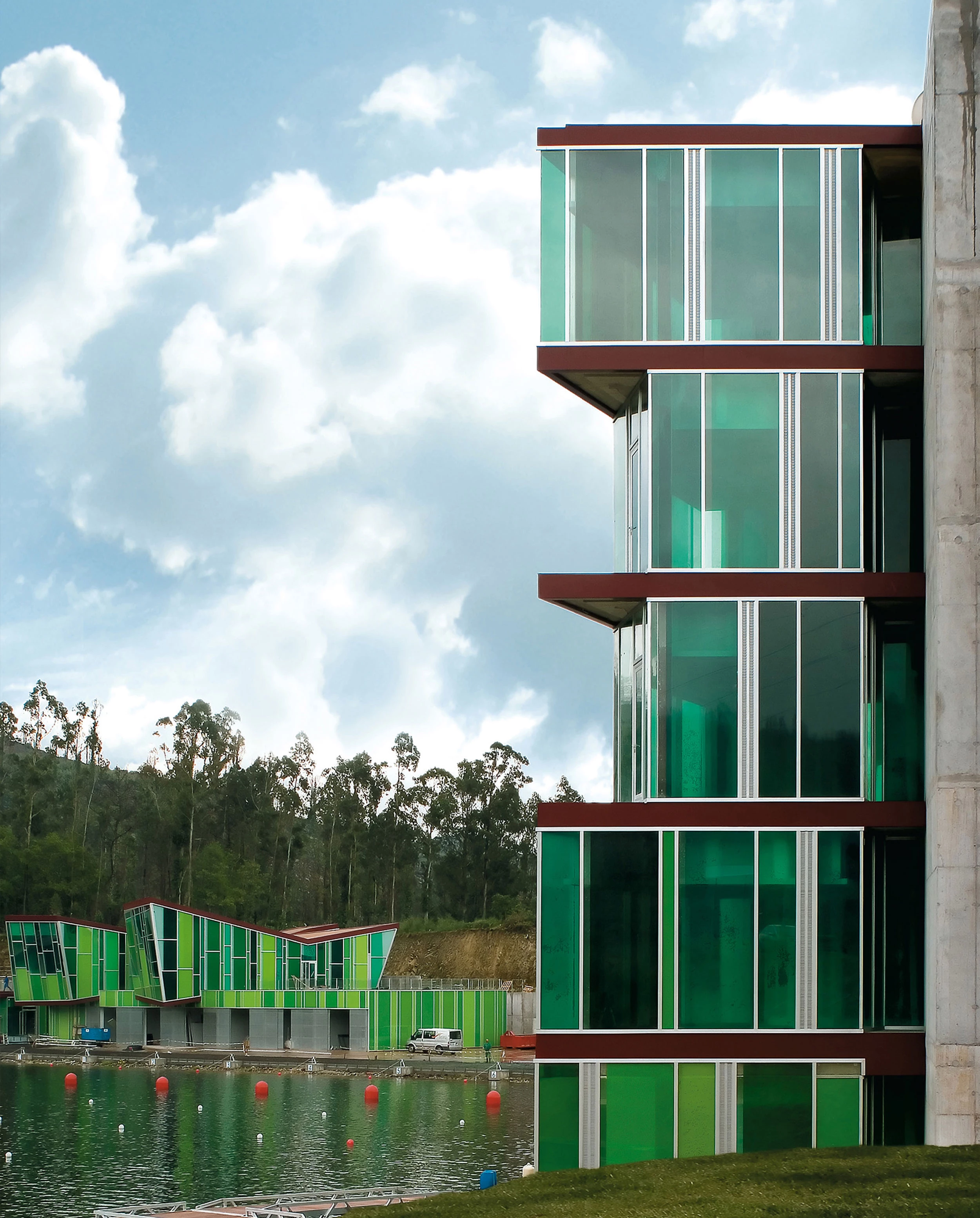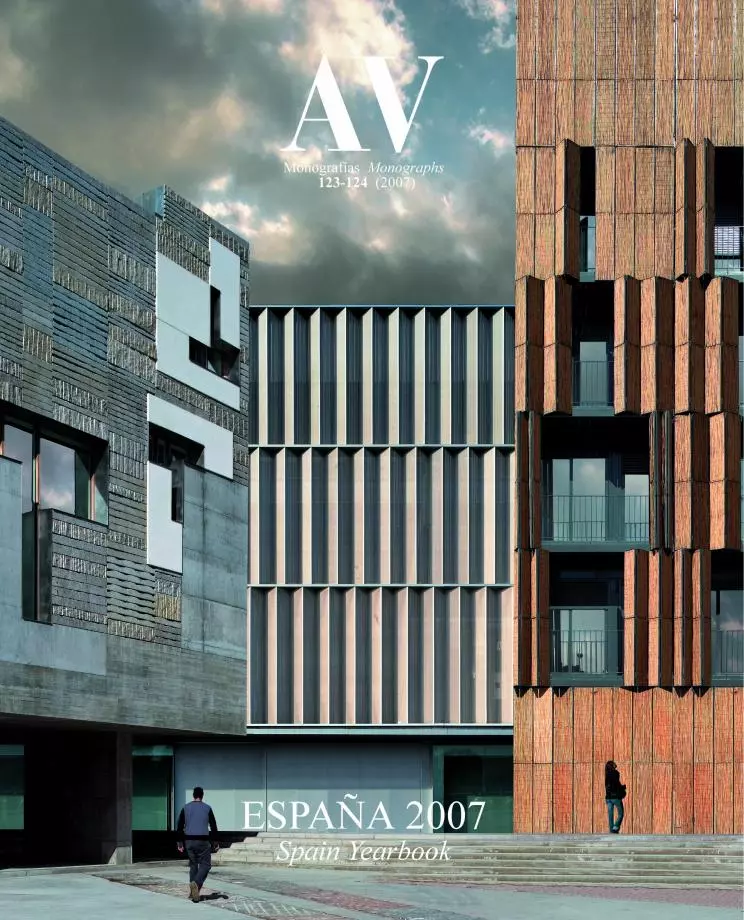Canoeing Center, Verducido
José Ramón Garitaonaidía- Type Sport center Sport
- Material Glass
- Date 2006
- City Verducido Pontevedra
- Country Spain
- Photograph Héctor Santos-Díez Guillermo González
- Brand Cortizo
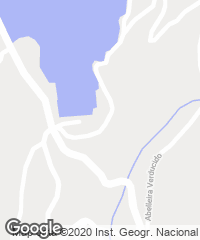
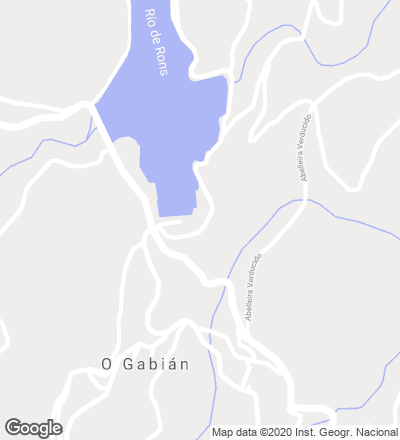
The new canoeing center goes up in an área of extraordinary topographical conditions and landscape features, by the Portillón de Castro reservoir, in the town of Verducido, located just some kilometers from the city of Pontevedra.
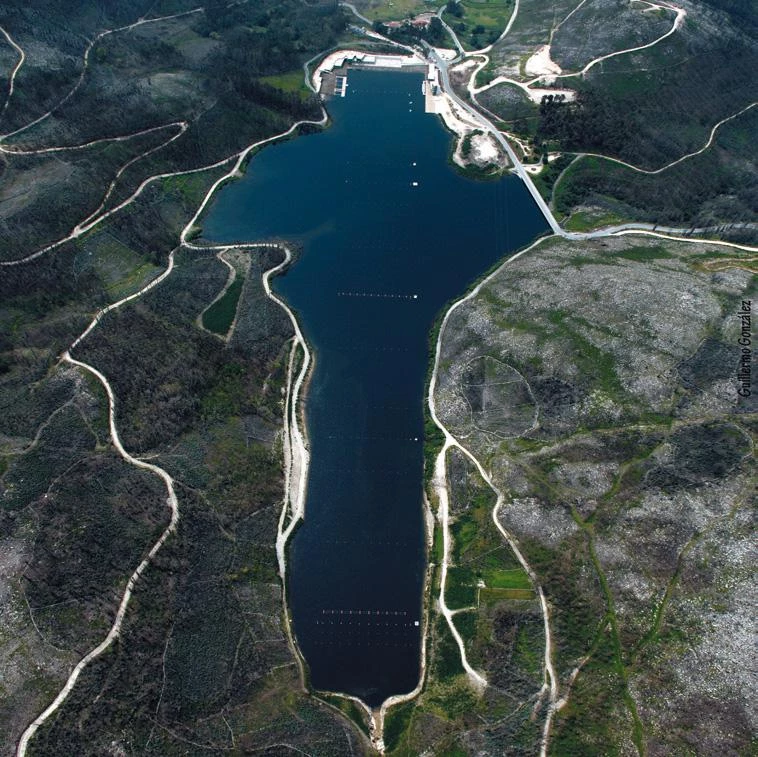
This facility, for a sports activity that is becoming more and more popular in Galicia, profits from the soft air currents and from the size of the dam to generate a 1,250-meter strip. The buildings that make up the complex achieve a balance between the natural landscape and the unique presence that the center wishes to assert.

The pieces of the complex are arranged following the contour lines to adapt to the changing relief of the land surrounding the reservoir. In contrast with the angular geometry of the pavilion, the platforms trace a serene precinct
The structure is located to the south of the layer of water in order to reduce the environmental impact; the other buildings are partially buried, turning the roofs into walkable surfaces. Meanwhile, the referee tower rises as an iconic symbol.
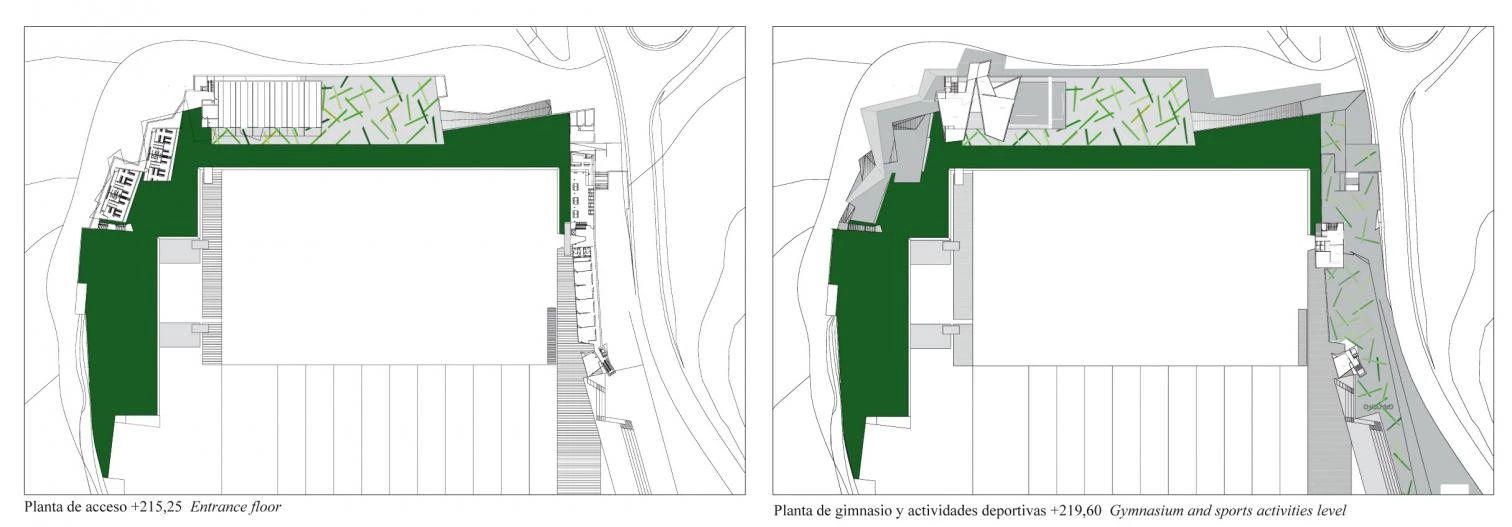
The volumes are organized following a U-shape around the area of access, facilitating the distribution of the three flows of circulation that merge in this space: that of the sportsmen, that of the spectators, and also the more private one reserved for administration staff and authorities, structured so as to minimize the itineraries. The different pieces are grouped reconfiguring the edge of the marsh from the reservoir dam and embracing the race strip, finally carving the seating area for spectators out of the hillside.
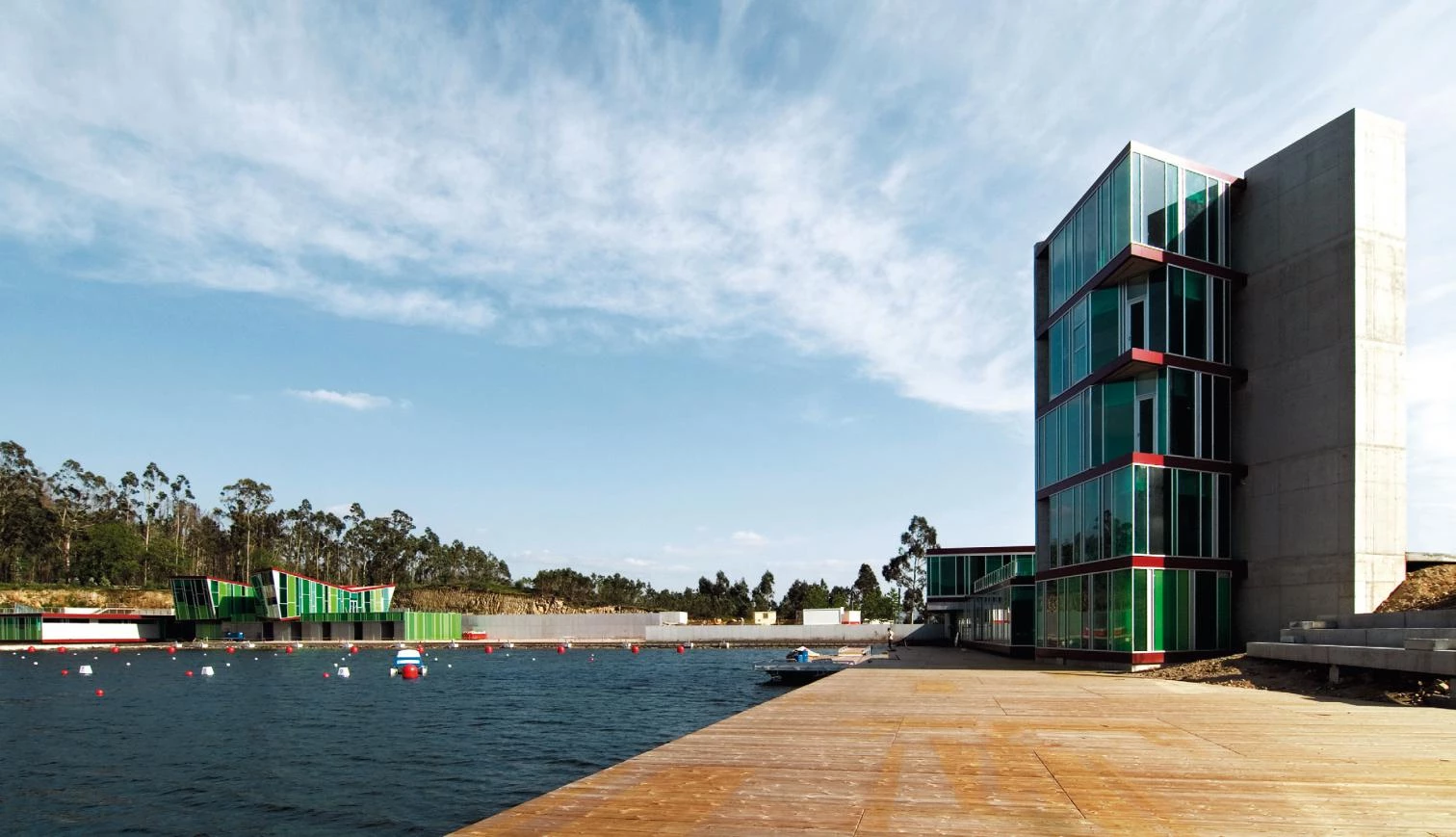
Aside from these stands which are built into the topography, the sports center comprises a volume that, mixing different degrees of privacy, includes on the one hand the cafeteria and the shop, separated by the corridor of offices, and on the other the referee rooms that are accommodated in a tower that is at level with the finishing line. The storerooms for canoes are in a second piece with a gymnasium on top and overlooking the dam. The last building contains the dressing rooms, located to the southeast of the layer of water.
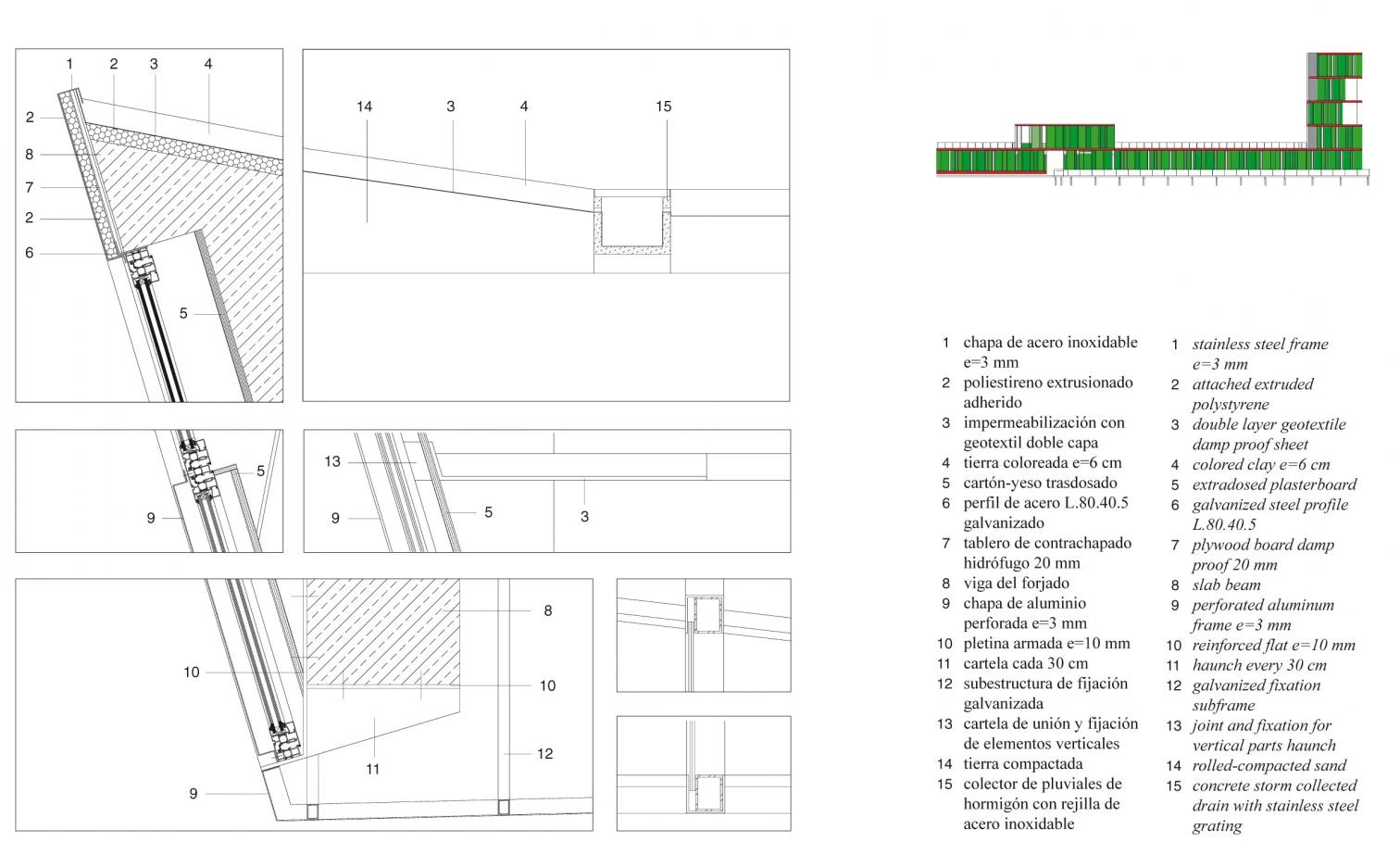
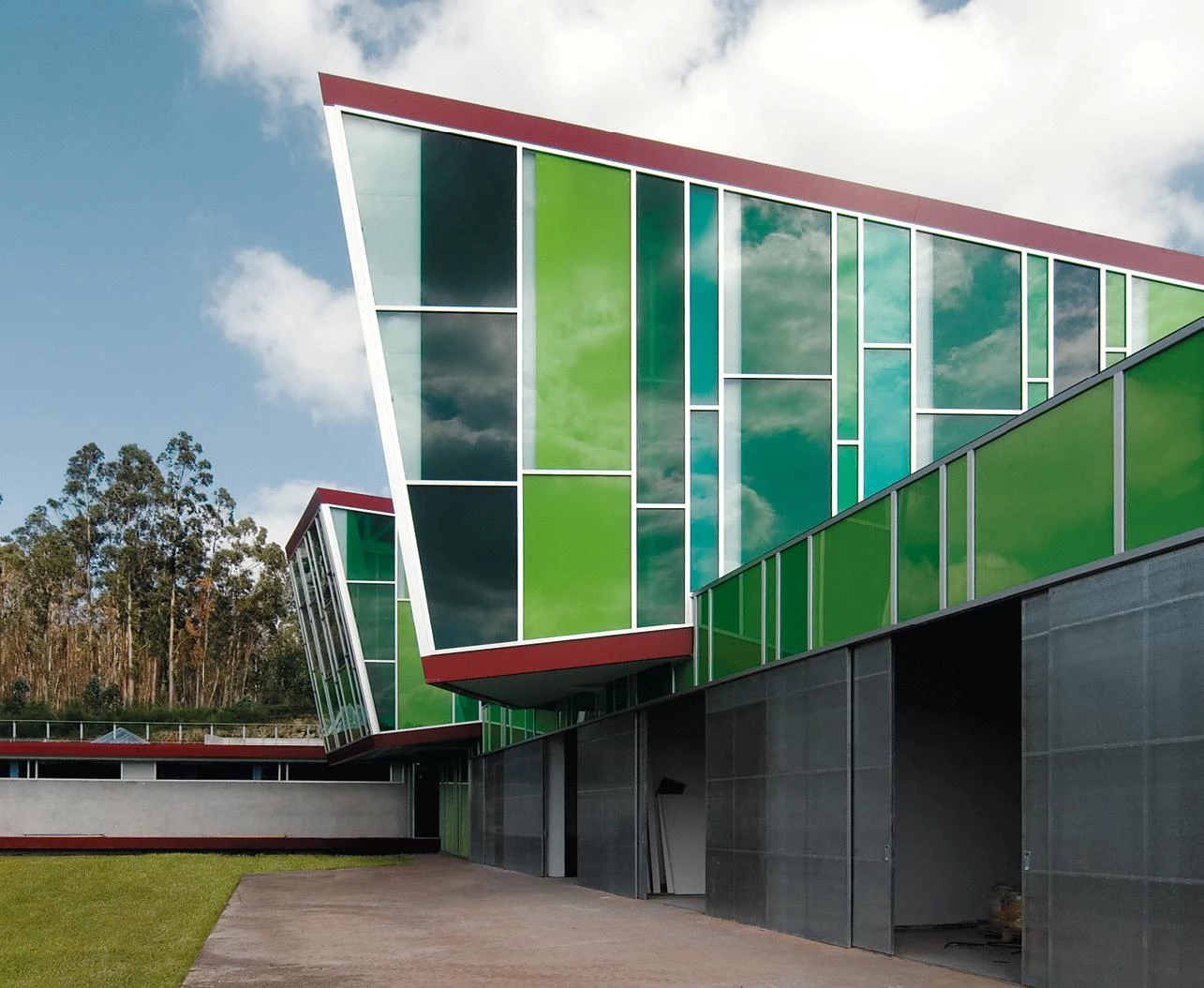
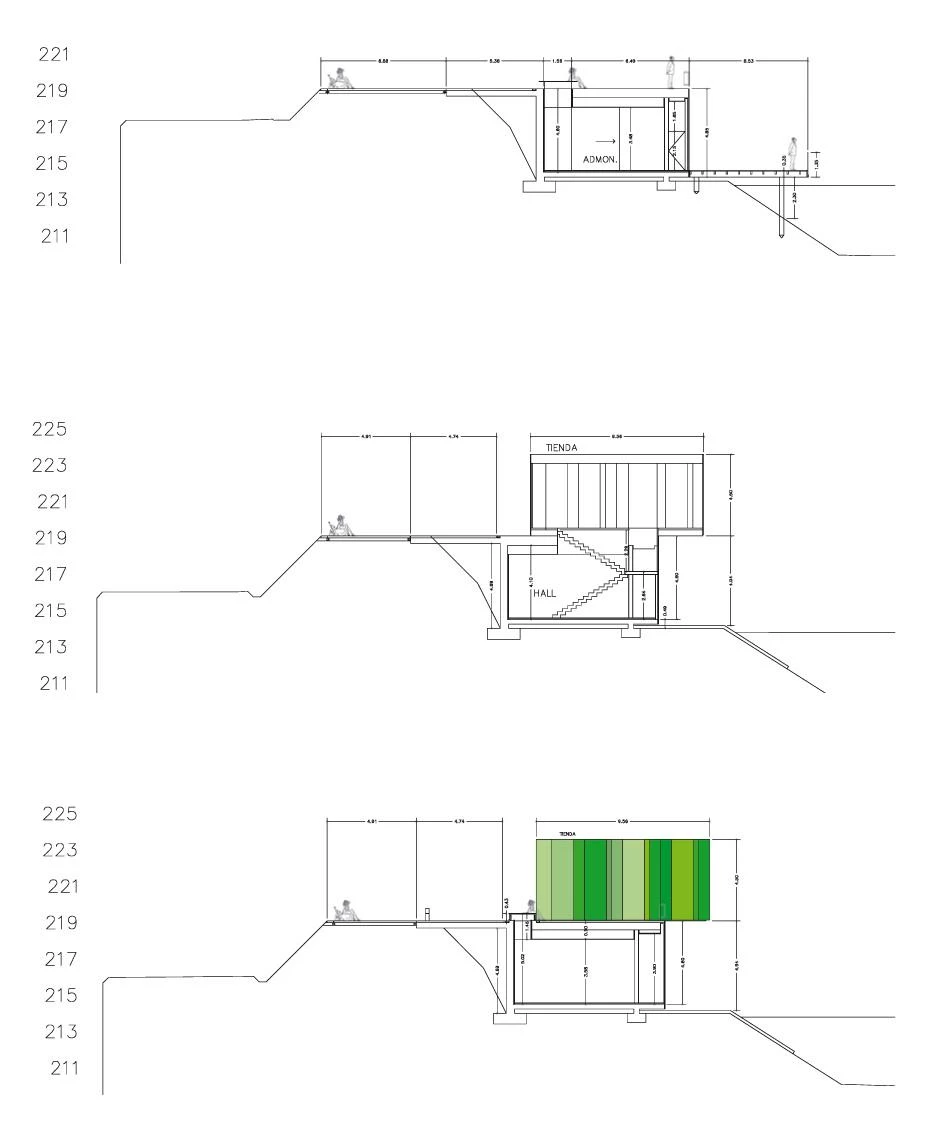
The rich tones of green of the facades of the buildings identify them as parts of one same complex. Their profiles sink into the ground and meld into the vegetation, turning the roofs into walkable surfaces.
The different buildings of the complex are related to one another thanks to the use of the same material for all the floor surfaces, wood, which also acts as a supporting element by raising these on stilts, giving the geometrized shoreline of the reservoir continuity.
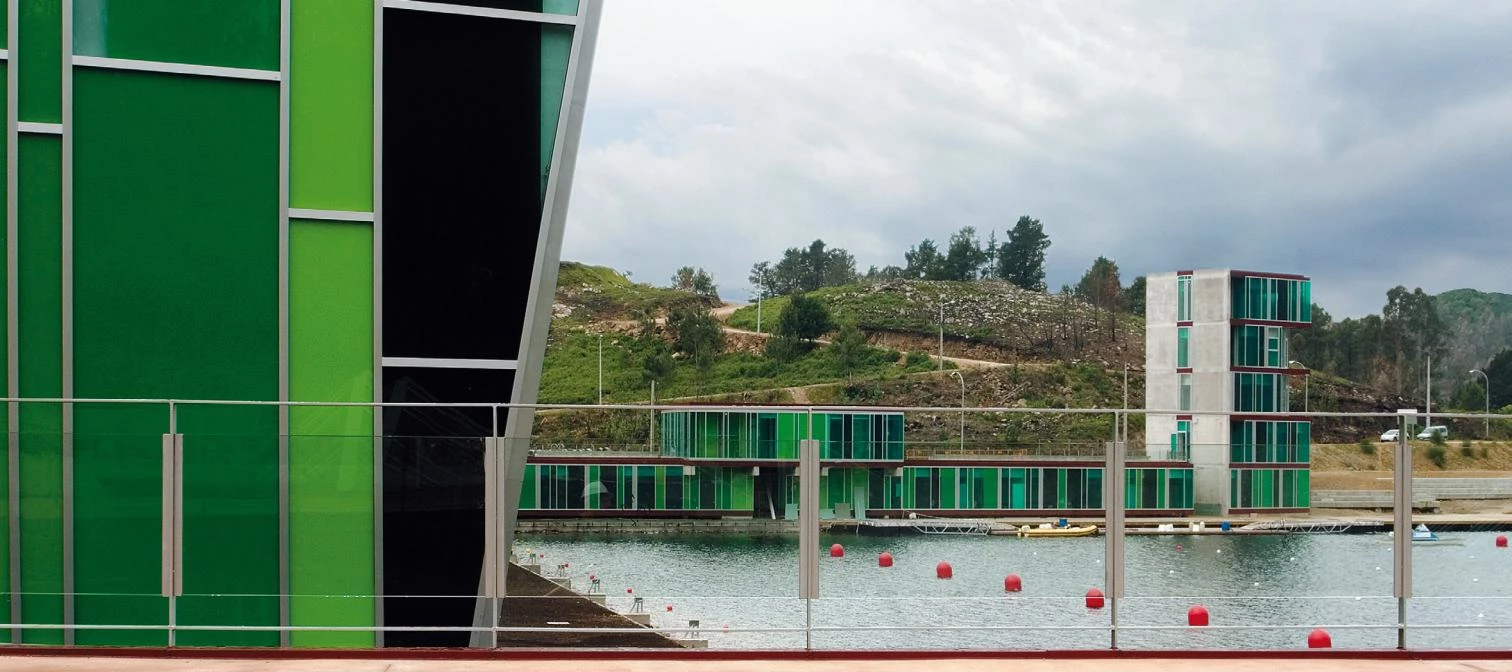
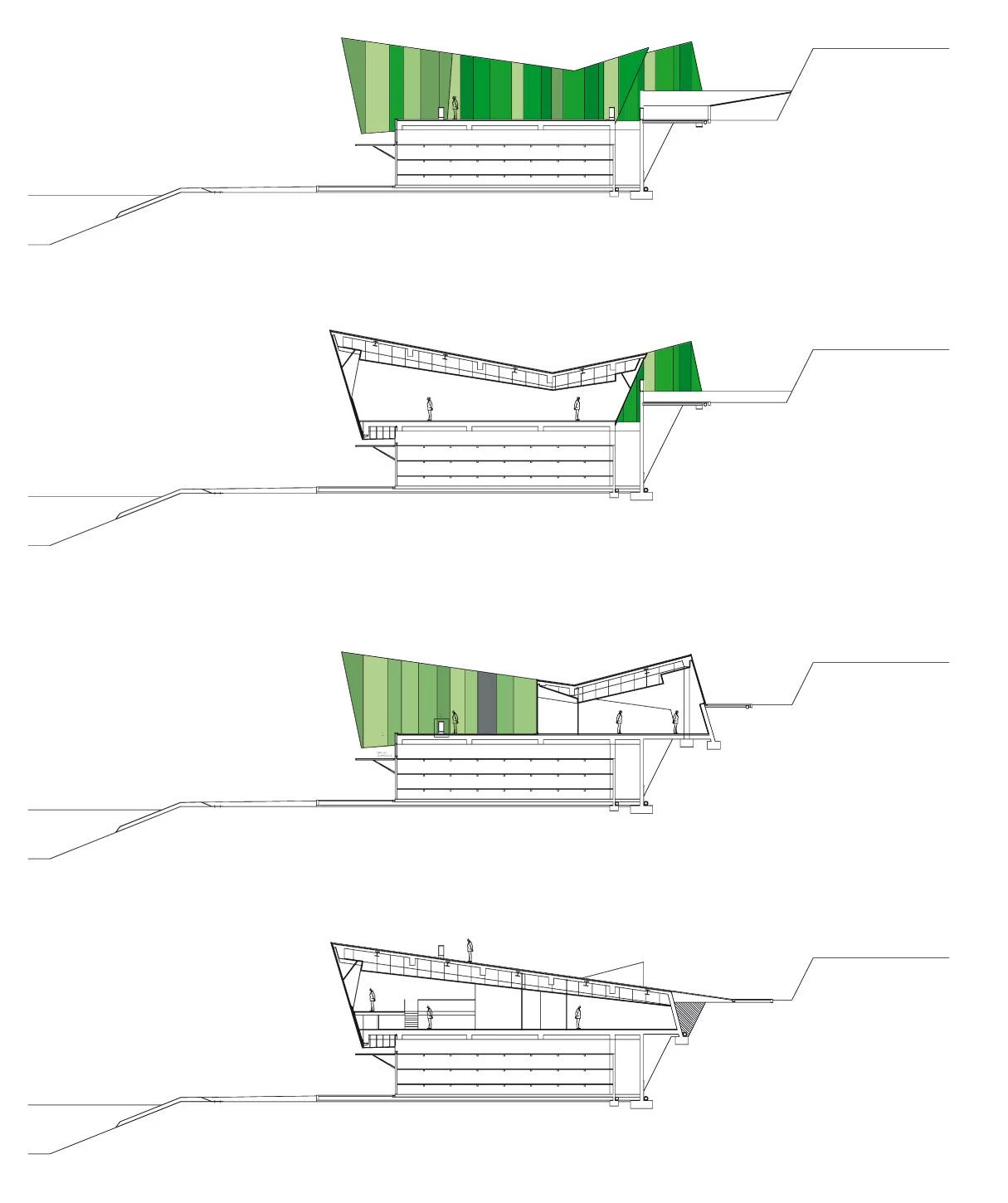
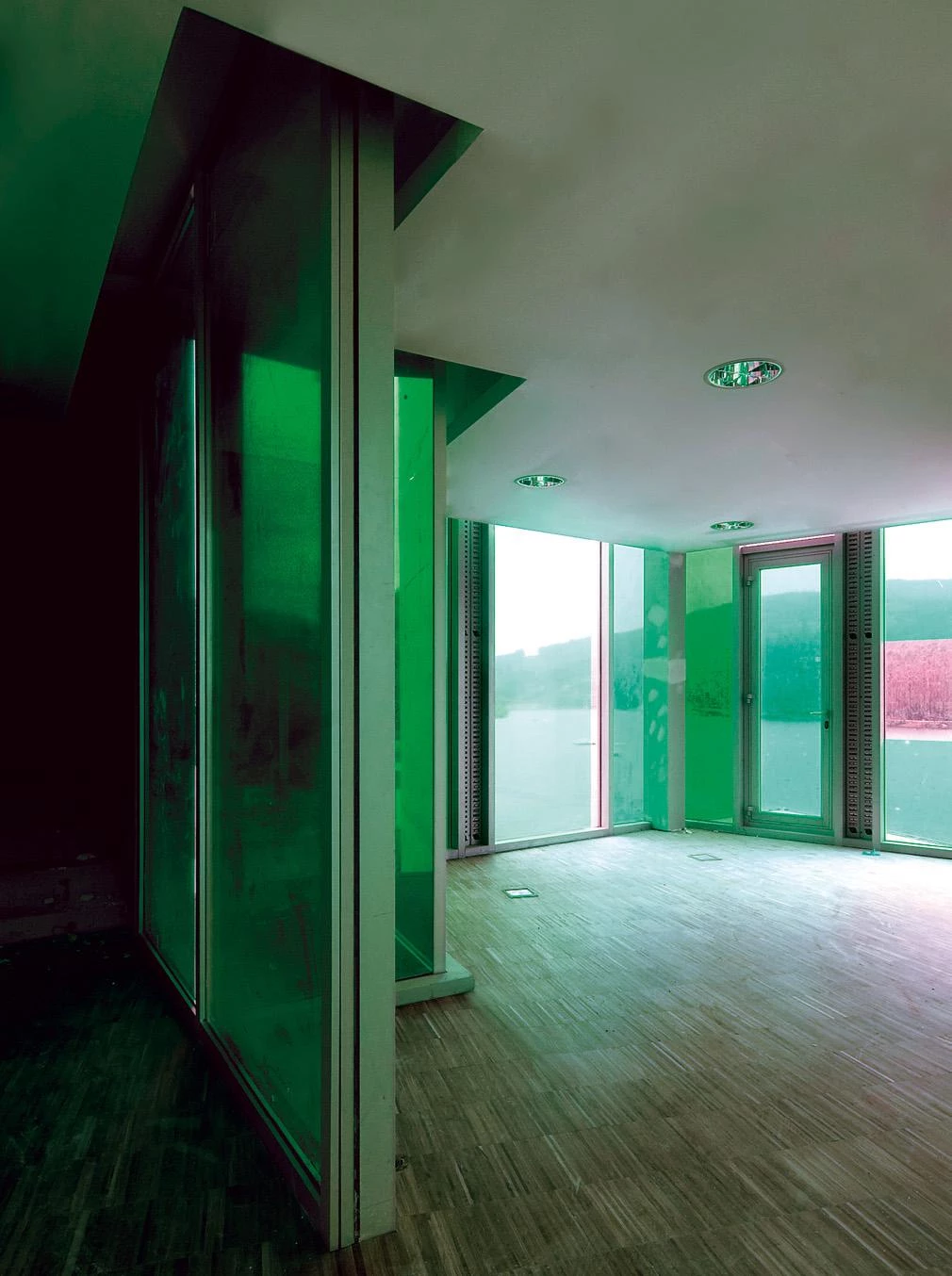
The design of the enclosures – with a vertical seriation of frames that in turn organize a sequence of dyed glass surfaces in varied tones of green –, identify the different elements of the complex as part of the same unit, aside from minimizing the visual impact of the sports complex, melding its volumes into the wooded areas of the surroundings.
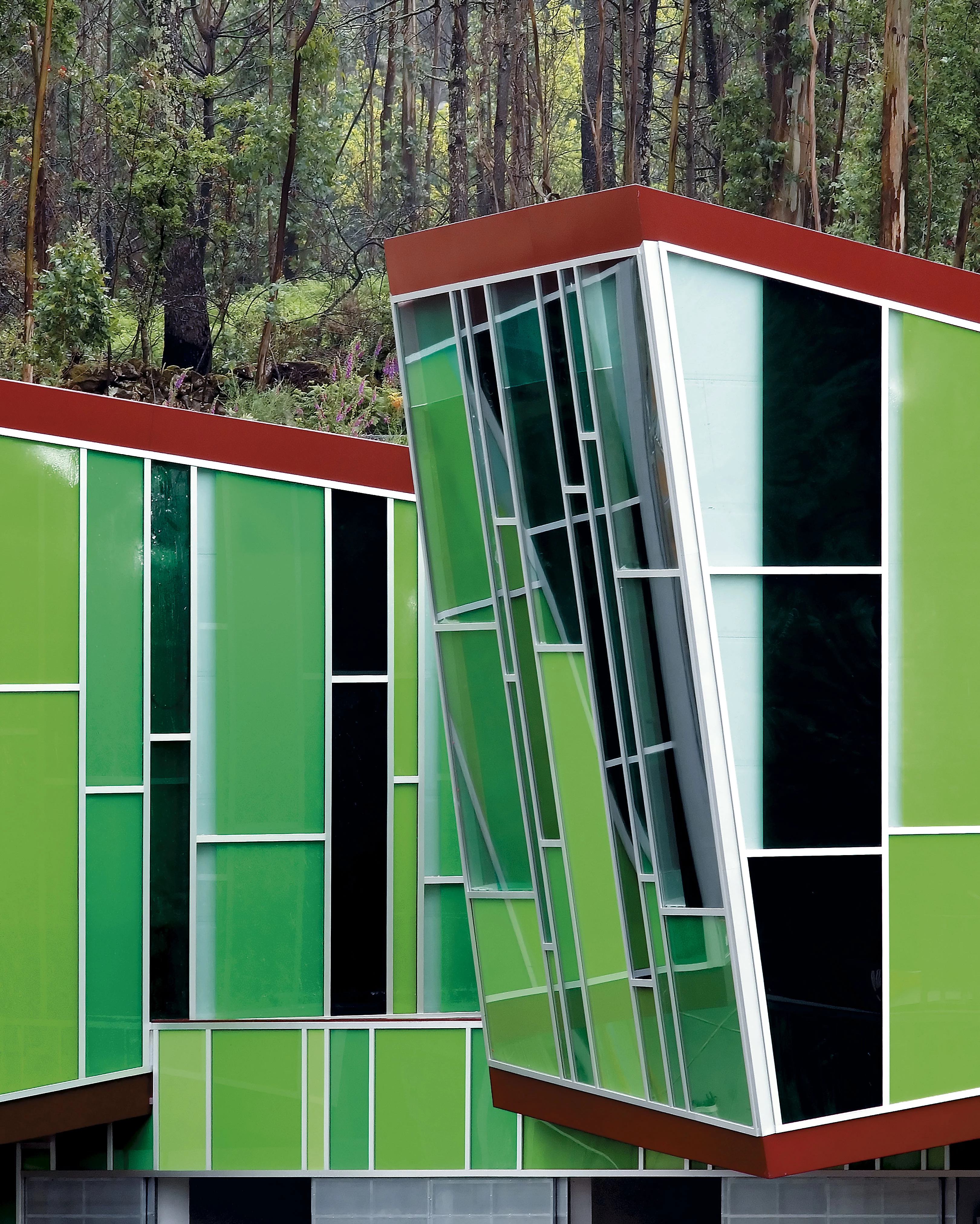
Cliente Client
Xunta de Galicia Consejería de Cultura y Deporte
Arquitecto Architect
José Ramón Garitaonaindía
Colaboradores Collaborators
Montserrat Neira Borrajo, Óscar Rouco Rodríguez, Ana María García Lombardía
Consultores Consultants
Aluminios Cortizo (fachada facade)
Contratista Contractor
Acciona Infraestructuras
Fotos Photos
Héctor Fernández Santos-Díez, Guillermo González

