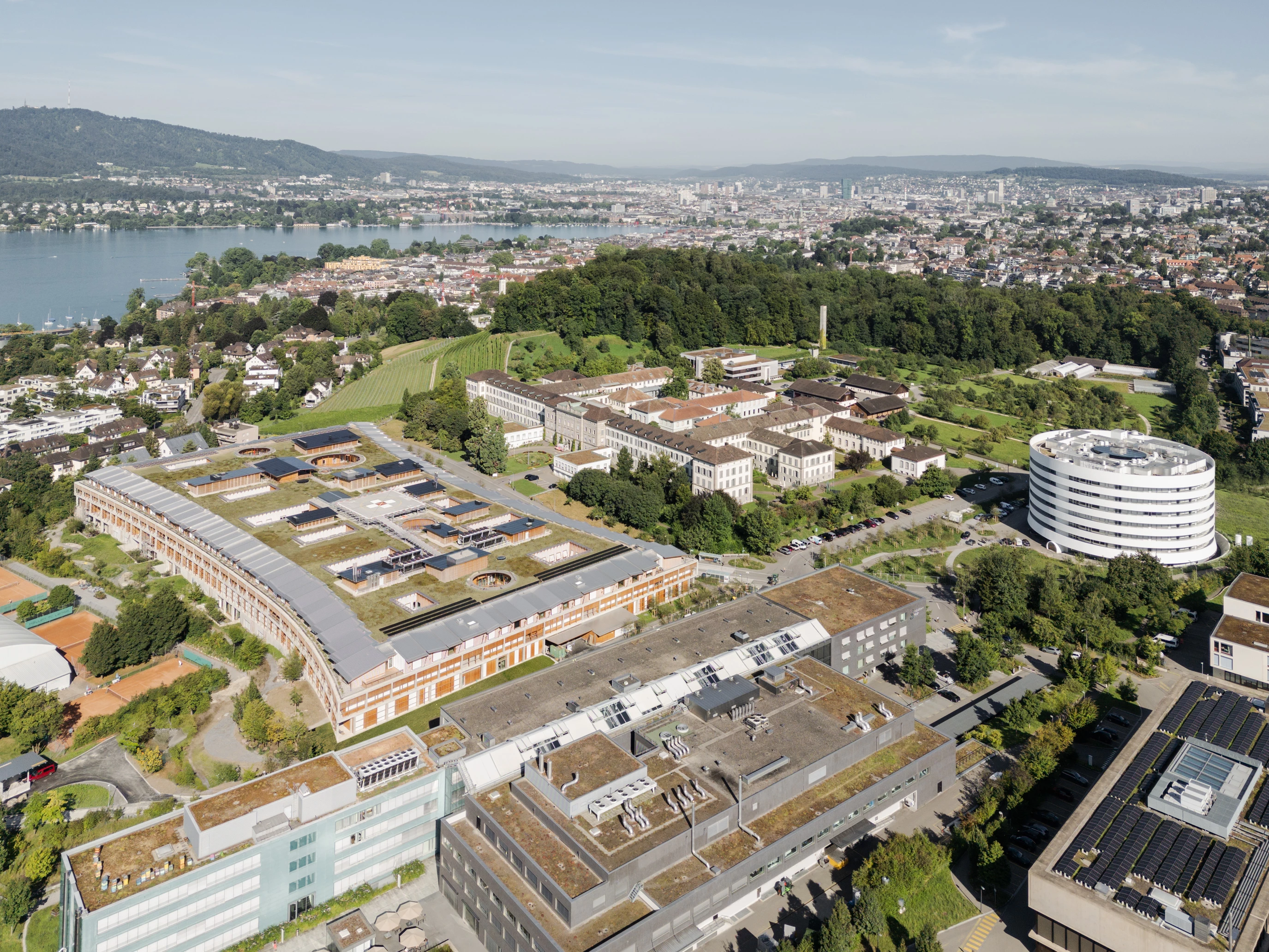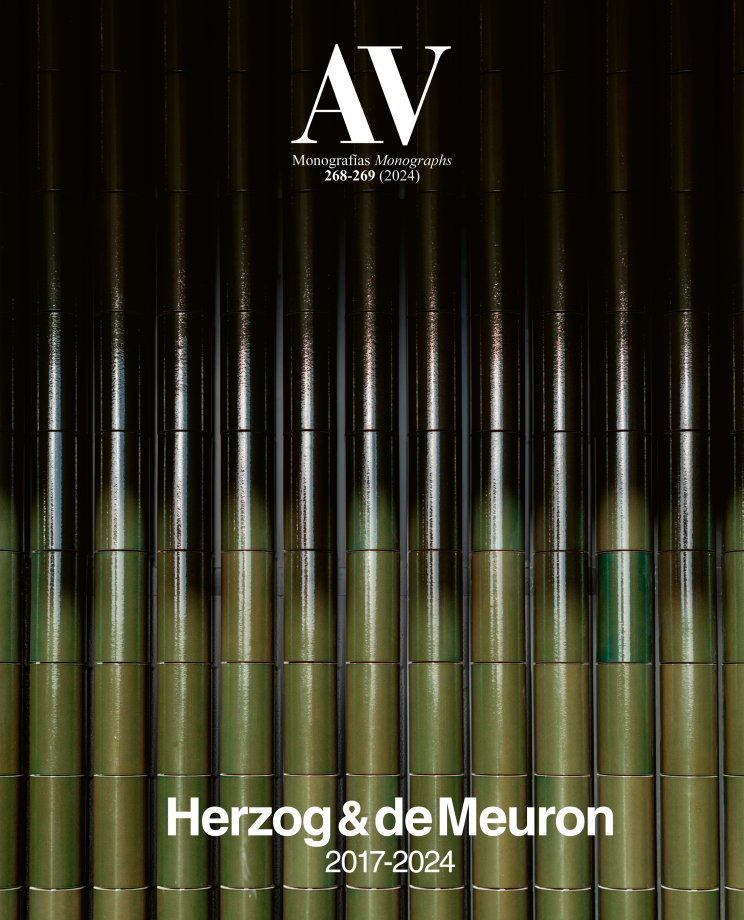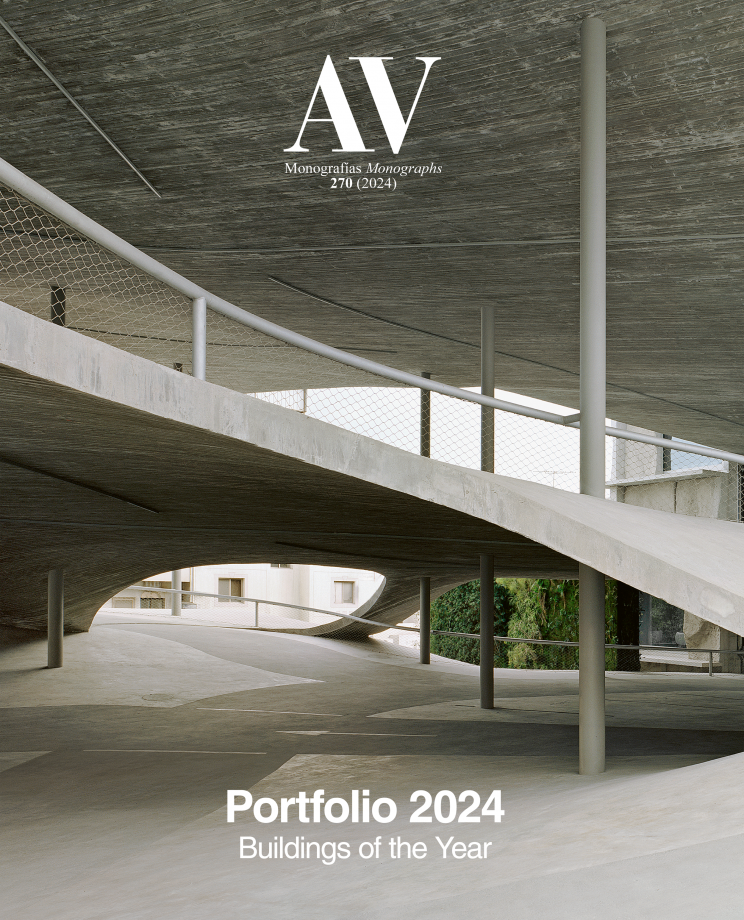Kinderspital Zürich
Herzog & de Meuron- Type Health Hospital
- Material Wood
- Date 2011 - 2024
- City Zurich
- Country Switzerland
- Photograph Maris Mezulis Michael Schmidt
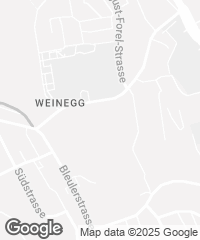
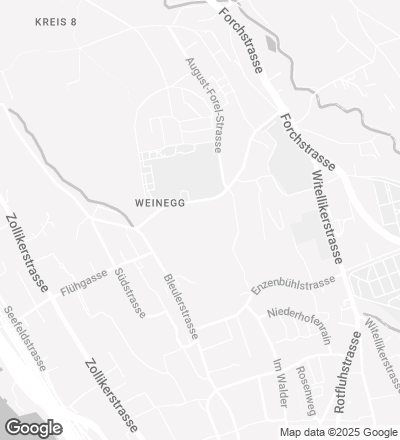
The new University Children’s Hospital in Zürich-Lengg, Switzerland’s largest medical center for children and adolescents, comprises two buildings: a low-rise acute-care facility on the south plot, and a cylindrical construction for research and teaching on the north plot.
Clad in wood, the new horizontal construction engages in dialogue with the historical Burghölzli Psychiatric Hospital in front, designed by Johann Caspar Wolff in 1869. Its longitudinal facades are curved, forming a concave geometry. The interior, organized around circular and rectangular courtyards, functions like a city. Each of the three levels has a main avenue and secondary streets, alleys, and squares. The more peaceful top floor is reserved for confined patients. A series of wooden huts contains 114 rooms.
Embedded into the slope of the ground, the white cylinder has a central atrium rising five floors, fostering exchange and collaboration among students and researchers. The elements of the program are stacked inside: auditorium, seminar rooms, study center, and diagnostic laboratories. Both its cylindrical geometry and its position on the premises were thought out with the intention of providing views of the landscape.
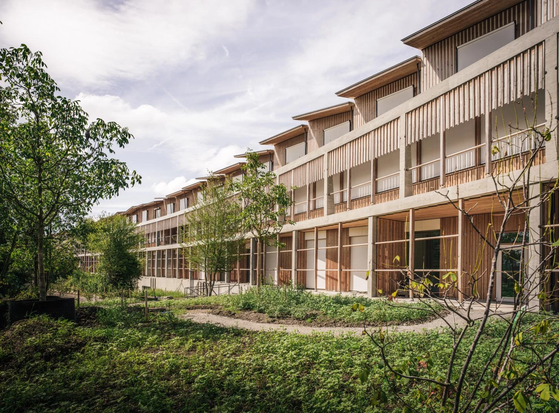
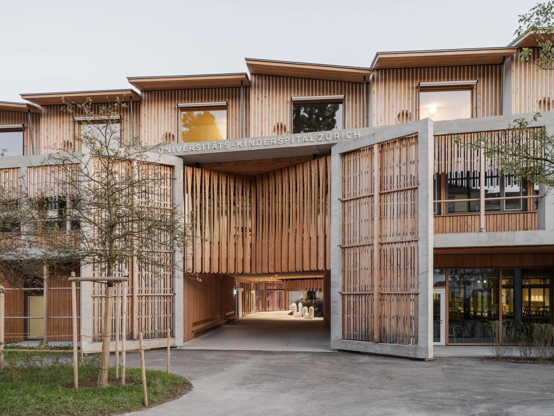
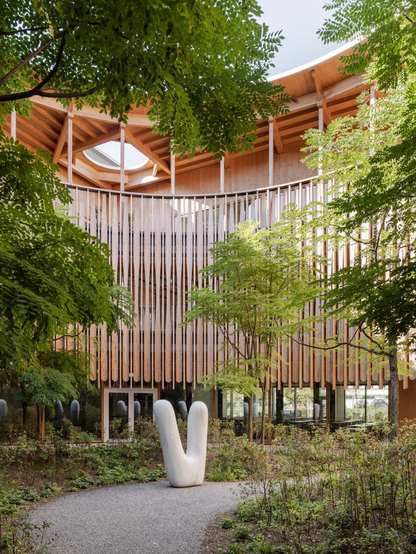
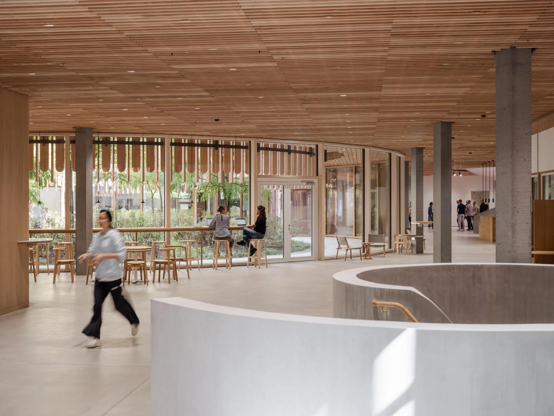
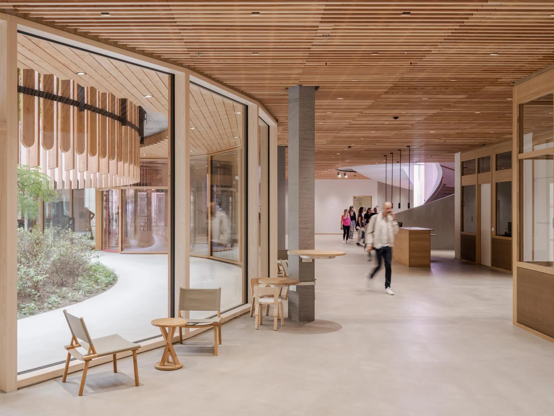
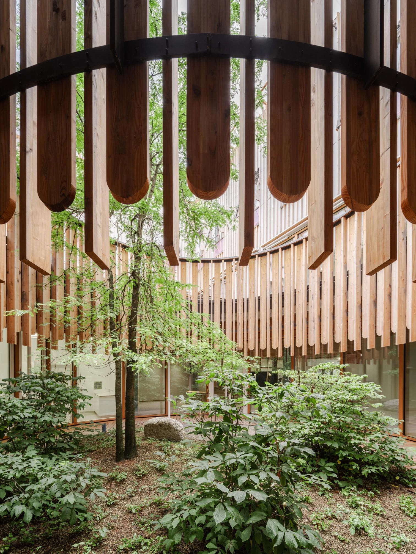
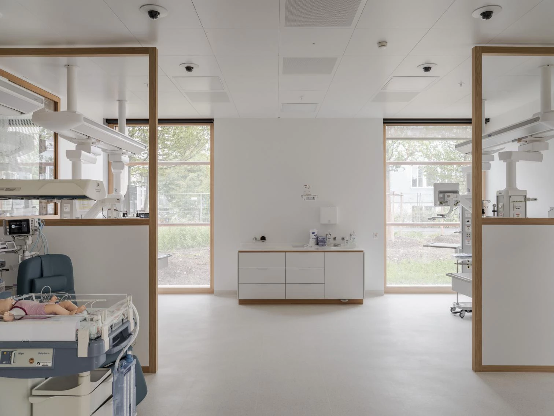
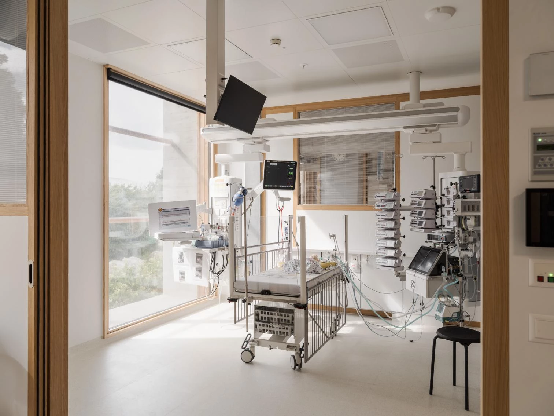
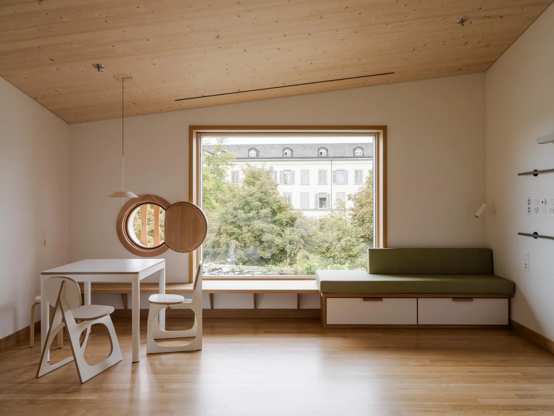
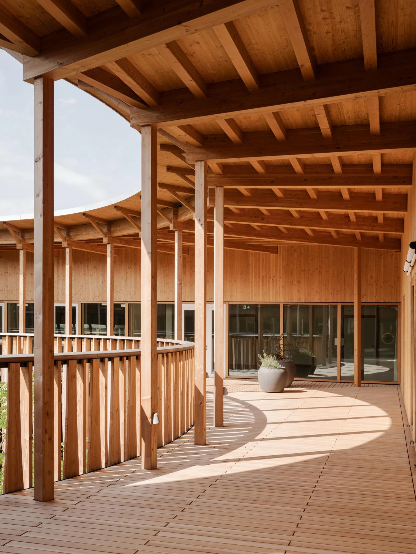
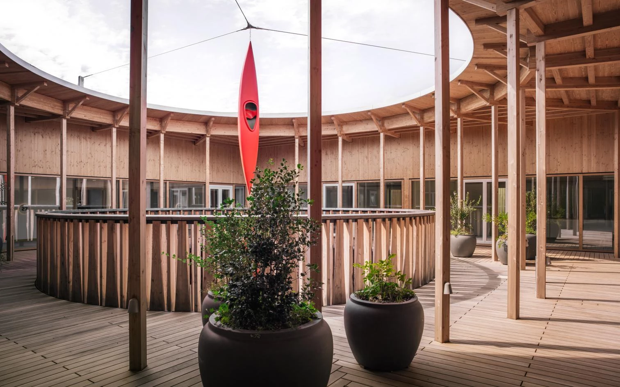
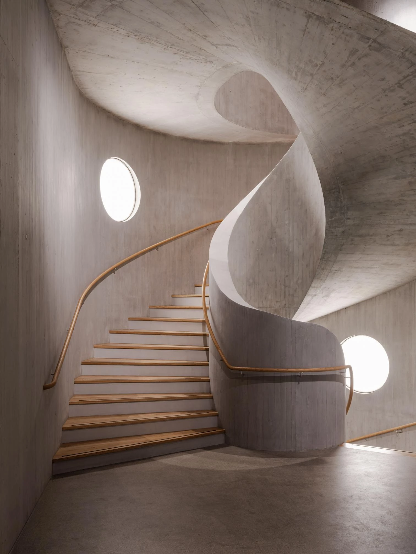
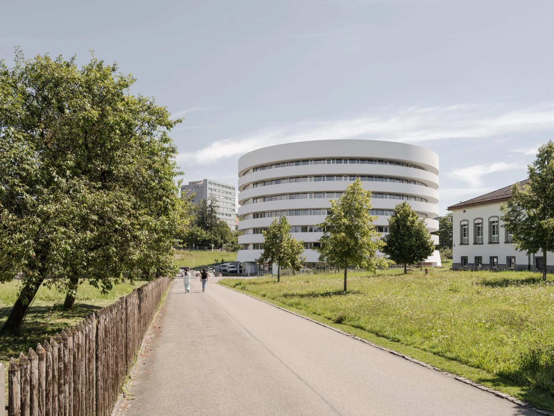
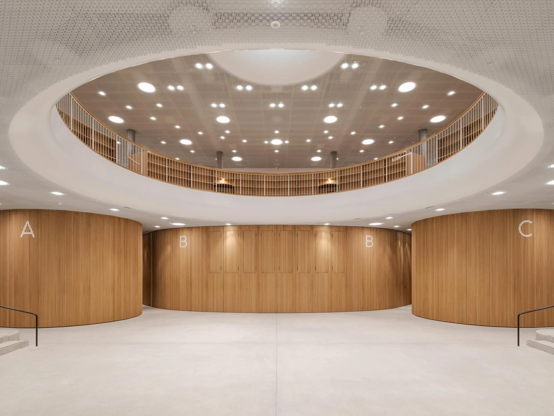
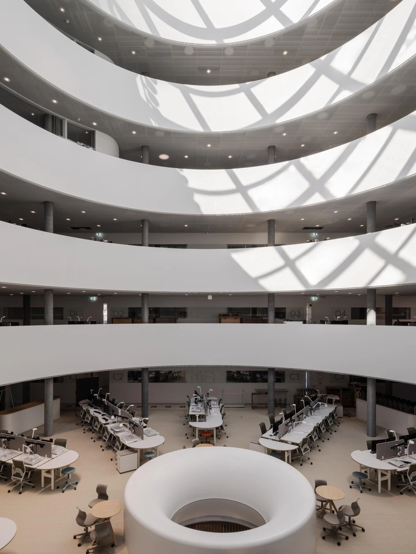
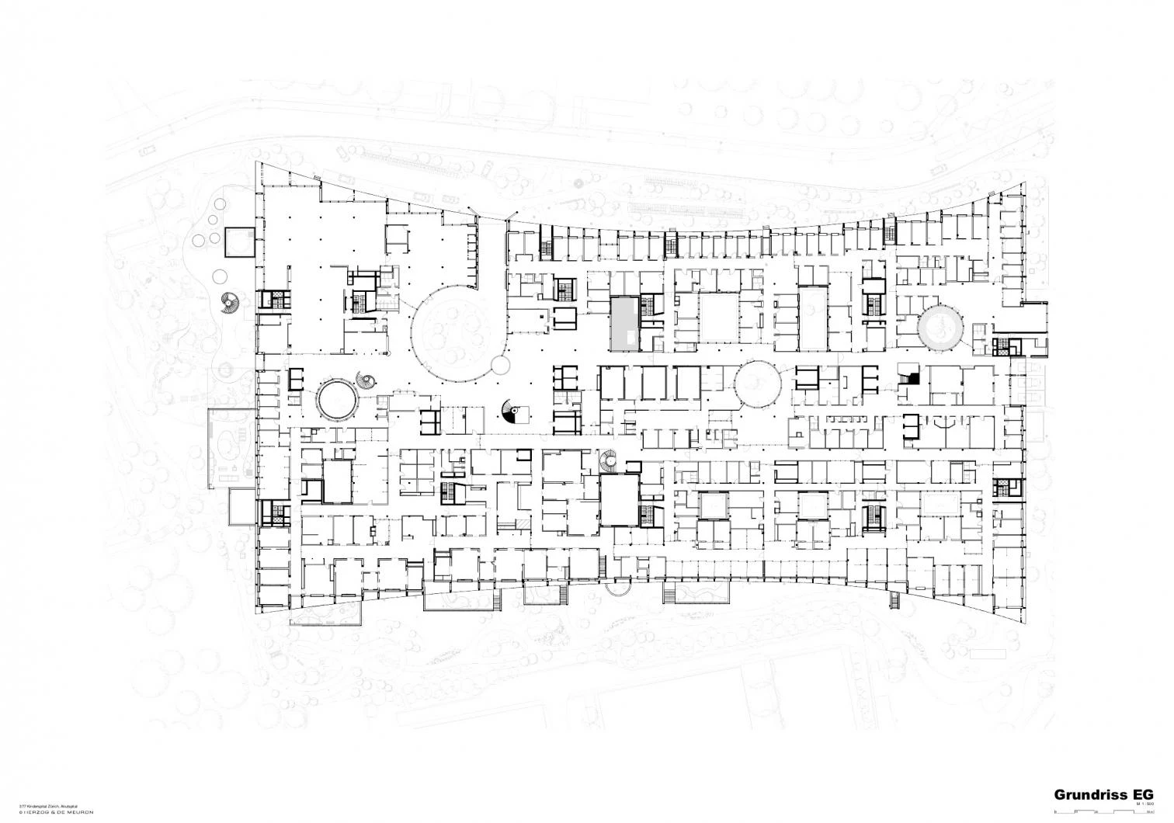
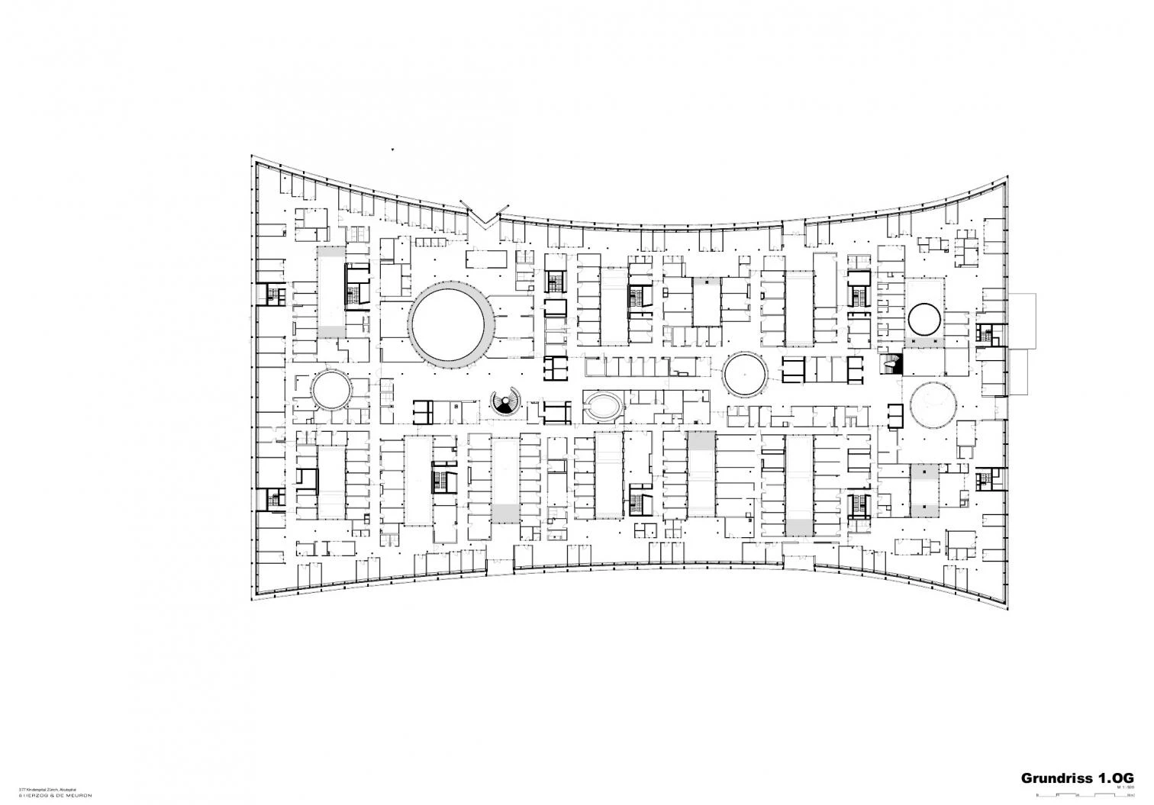
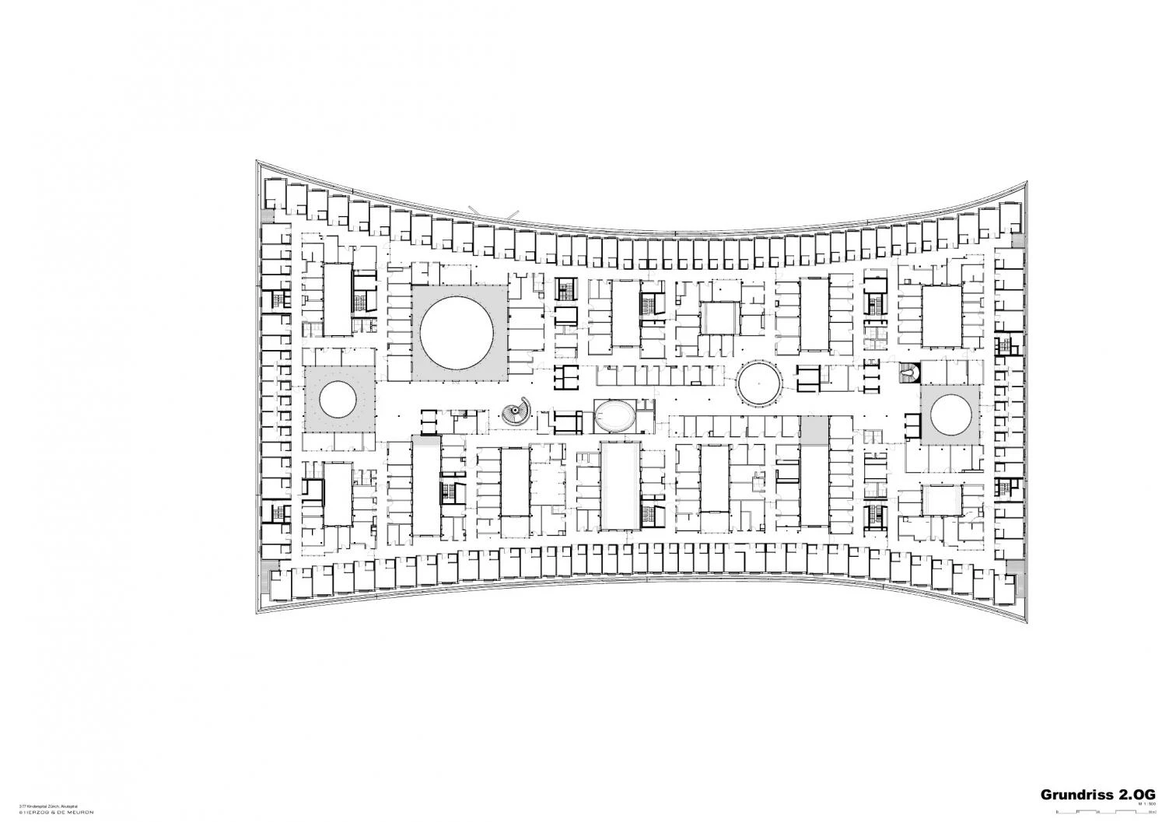
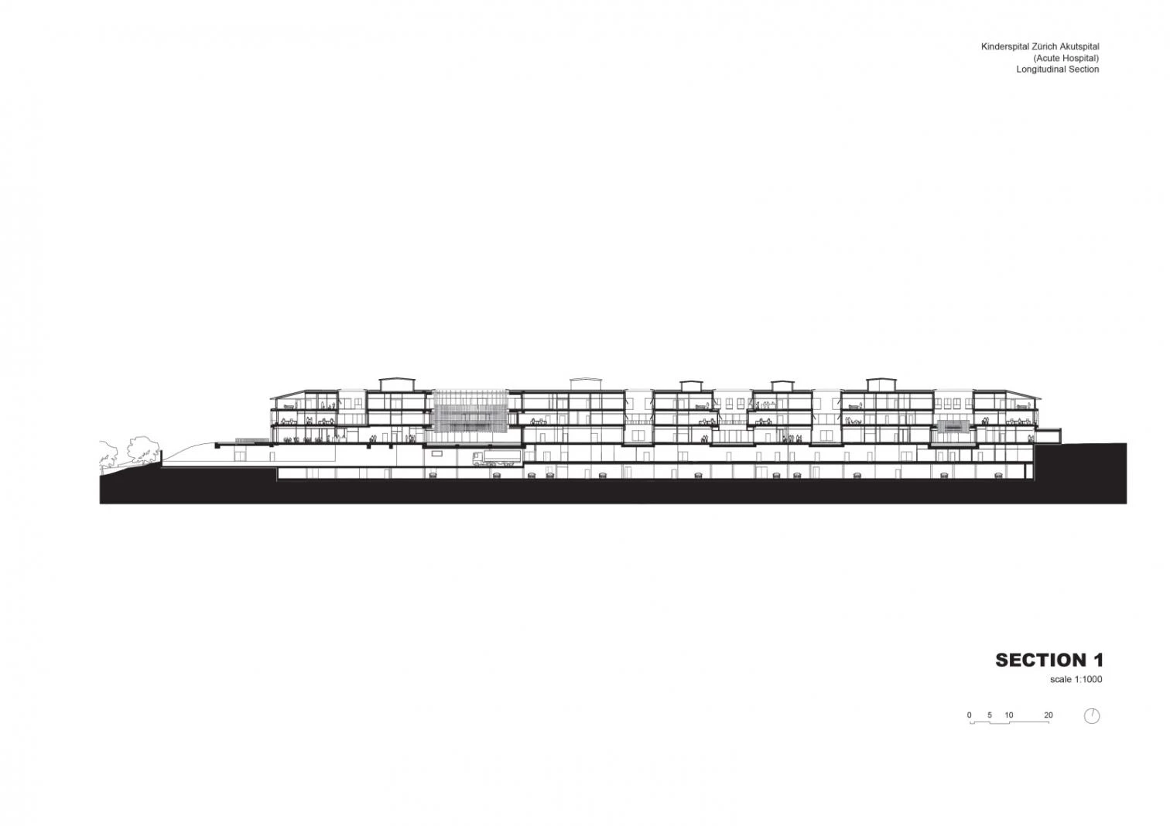
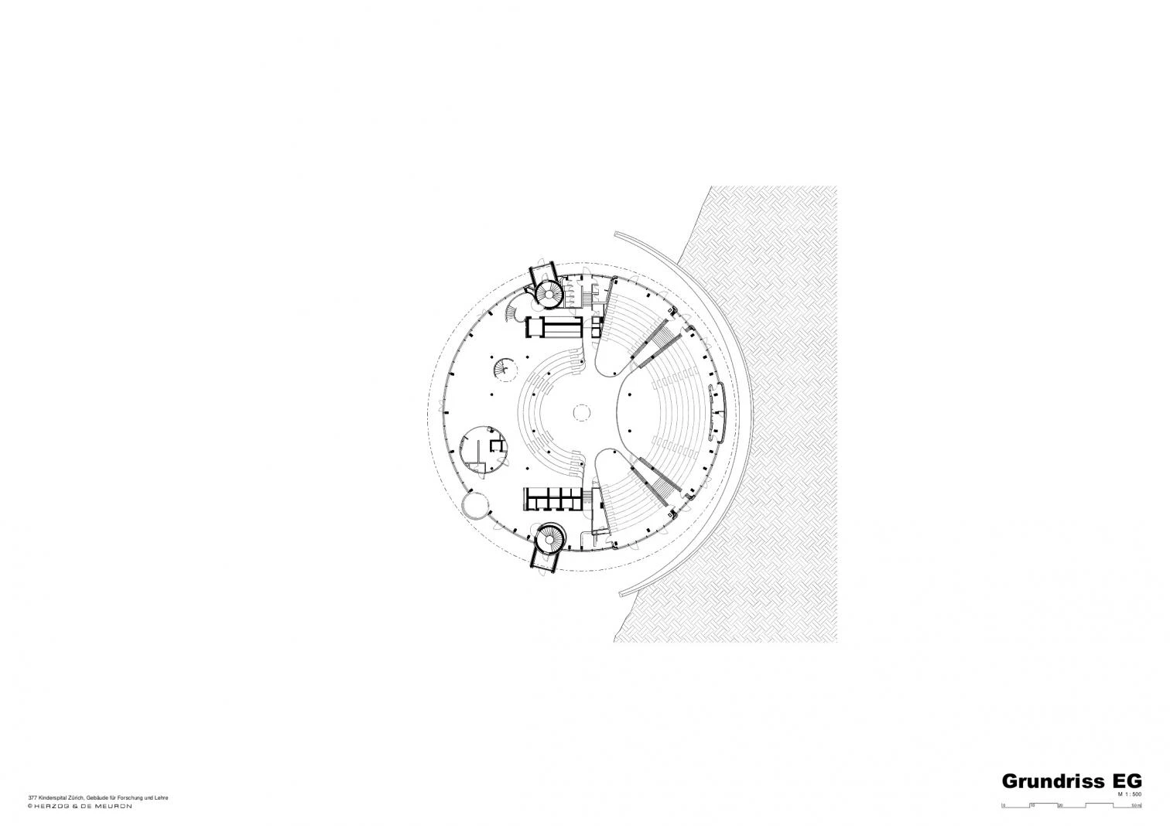
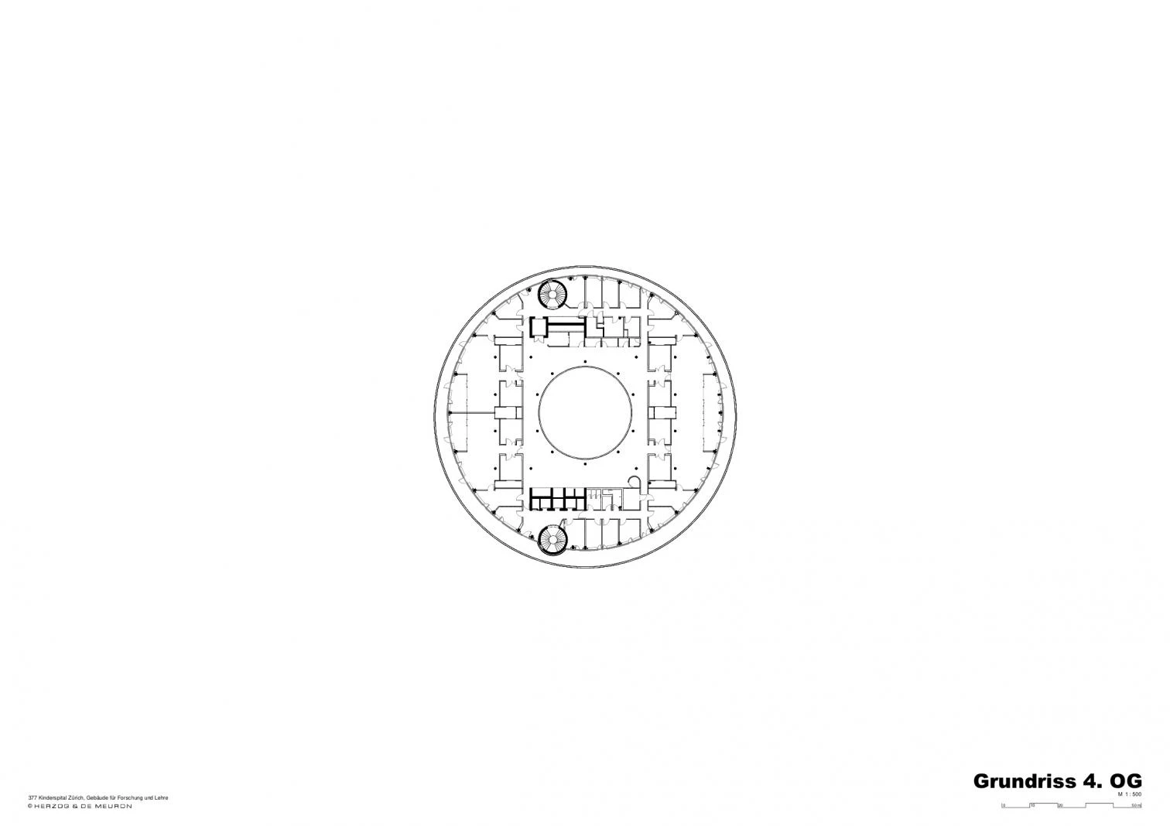
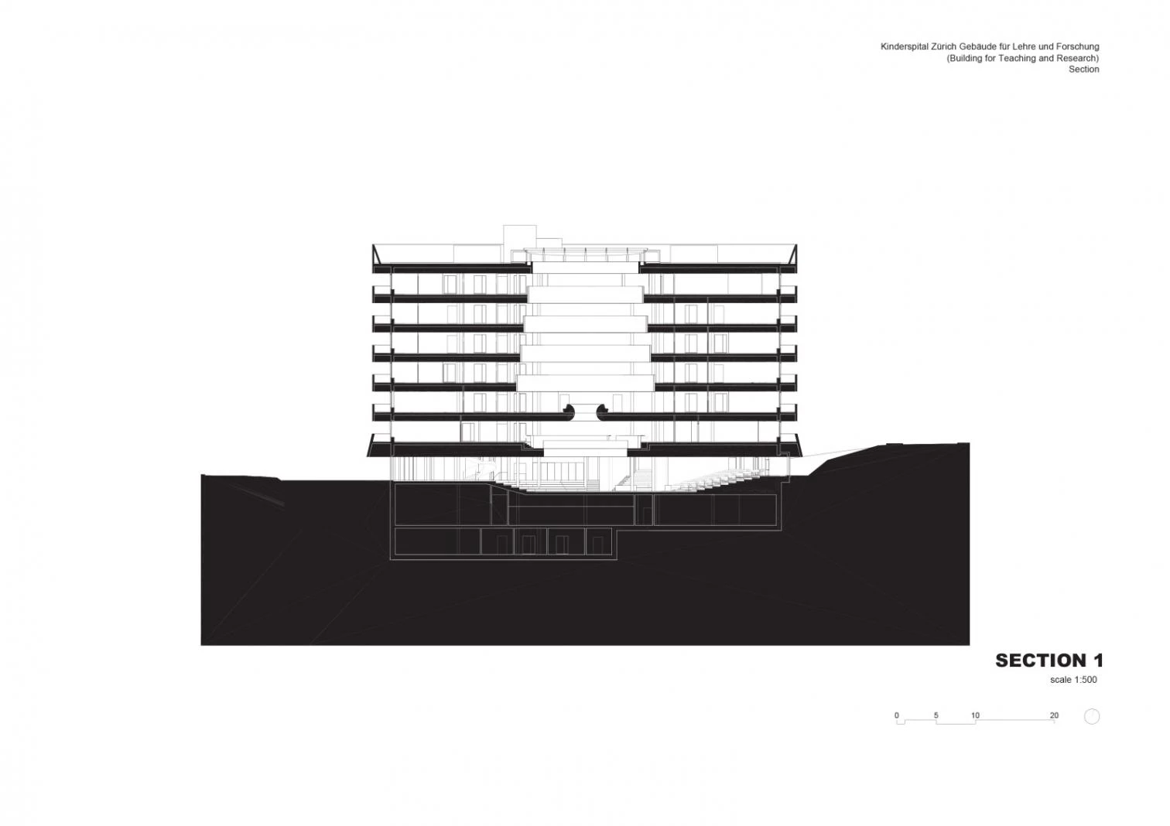
Cliente Client
Kinderspital Zürich – Eleonorenstiftung
Herzog & de Meuron Project Team
Socios Partners
Jacques Herzog, Pierre de Meuron, Christine Binswanger (Partner in Charge)
Equipo Project Team
Michael Schmidt (Associate, Project Director), Mark Bähr, Birgit Föllmer, Alexander Franz (Associate, Project Manager Building for Research and Teaching), Andrea Erpenbeck (Associate, Project Architect), Martin Fröhlich (Associate, Project Director), Michael Drobnik (BIM Manager)
J.Aguirre, L. Alves, J. Andresen, G. Antal, M. Bär (Associate), L. Batka, M. Baurycza, N. Birkhäuser, F. Bolt, S. Camichel, G. Cao, A. Chevroulet, B. Choquard, O. Closs, V. Collar, H.C. Emmrich, J. Da Silva, M.A. Dahmen, E. Danwerth, L. Dott, N. Dunkel, S. Ebert, E. Elmas, S. Espitia (Associate), A. Farina, M. Fischer, D. García, K. Gartmann, N. Girardet, I. Giubbini, B. Goñi, A. Greder, D. Grenz, G. Grüntuch, L. Hagen, C. Hahn, K. Hansen, P. Henestrosa, A. Hernández, Y. Himeno, R. Ikeda, S. Isak, V. Kalisperakis, M. Karova, C. S. Kim, D. Koo, M. Köseli, S.O. Lee, S. Lembcke, M. Leutert, R. Liang, G.M. Long, T. Mayer, R. Mera (Project Architect), L. Miarelli, K. Molterer (Project Architect), M. Montoya, N. Mostafavi, S. van Nederpelt, D. Nguyen, A. Oertel, M. Ors (Project Architect), L. Otrzonsek, A. Pahl, J. E. Passernig, V. Petrovic, F. Prada, C. Raffainer, T. Rajmon, F. Ramos, B. Rigó, G. Rigoni, D. Roth, P. Ryser, L. Schmidlin, A. Schneibel, B. Schrammel, S. Söhnel, M. Stadler, M. Steverding, P. Strunden, J. Szonert, M. Teeling (Project Architect), E. Thomas, A. Uzun, Y. Wanger, P. Welss, M. Wieneke, N. Winkler, Y. Yuan, J. Zabinska
Equipo de concurso Competition Project Team
M. Bähr (Project Manager), J. Frantzen (Associate, Project Manager), A. Algard, M. Beckenbauer, B. Bravo, A. Franz, O. Janku, C. Jantos, J.R. Kohnle, S. Odermatt, R. Torres, M. Zacharias
Planeamiento Planning
Site Architect, Cost Consulting, HVAC Engineering: Gruner (Gruner Gruneko). Structural Engineering: ZPF Ingenieure. Civil Engineering: EBP Schweiz. Landscape Architect: August + Margrith Künzel Landschaftsarchitekten. Landscape Architect (Realisation): Andreas Geser Landschaftsarchitekten. Electrical Engineering: Amstein + Walthert. Building Automation & Smart Building: Jobst Willers Engineering. Plumbing Engineering: Ingenieurbüro Riesen
Consultoría Consulting
Traffic and Fire Protection Consulting: Gruner. Facade Consulting: Pirmin Jung Ingenieure, Buri Mueller Partner. Building Physics Consulting: Kopitsis Bauphysik. Medical Planning: Evomed, Institut für Beratung im Gesundheitswesen. Laboratory Planning: Laborplaner Tonelli. Office Consulting: Kinzo Architekten. Climate Engineering: Transsolar Energietechnik. Sustainability Consulting & Environmental Engineering: Basler & Hofmann West, DB-B Dieter Bauer Beratungen. Gastronomy Consulting: Creative Gastro Concept und Design. Logistics Consulting: AS Intra Move. Lighting Consulting: LichtKunstLicht. Signage Consultant: Integral Axel Steinberg Zuerich. Audio Visual Consulting: RGBP. Traffic Consulting: moveIng. Door Specialist: TeKoSi. Gestaltungsplan: Planwerkstadt. Construction Geologist: Dr. Heinrich Jaeckli
Fotos Photos
Maris Mezulis, Katalin Deér

