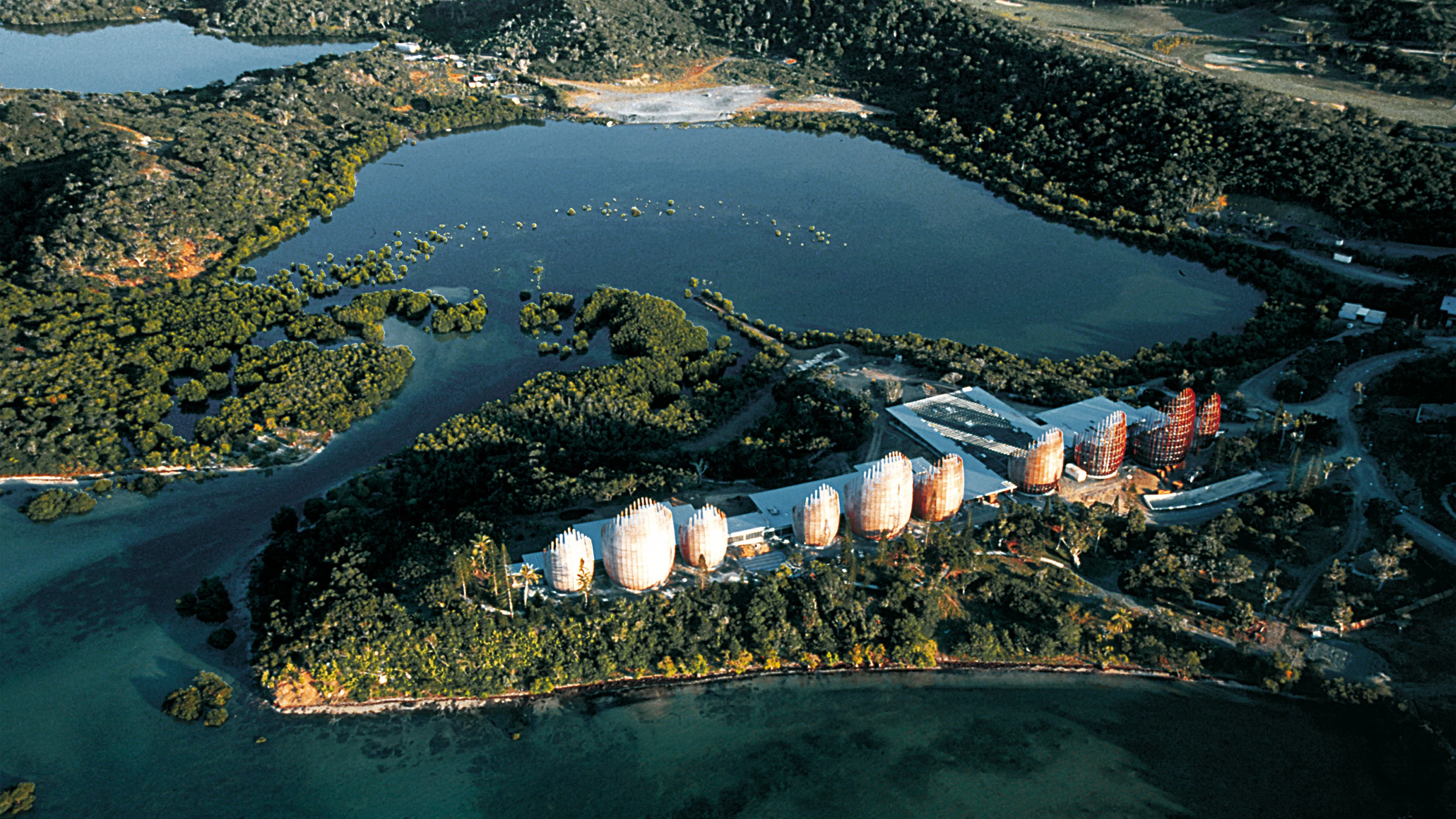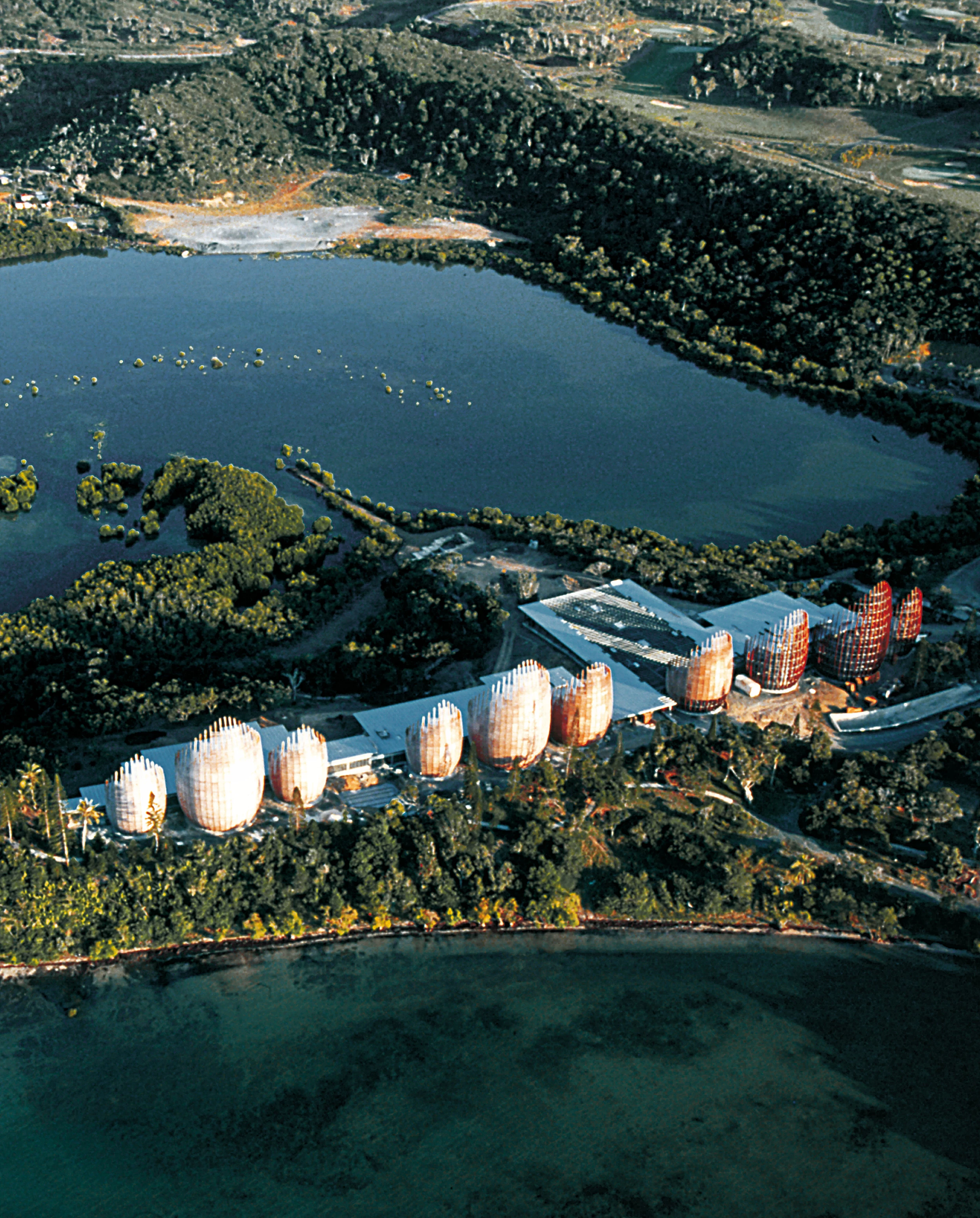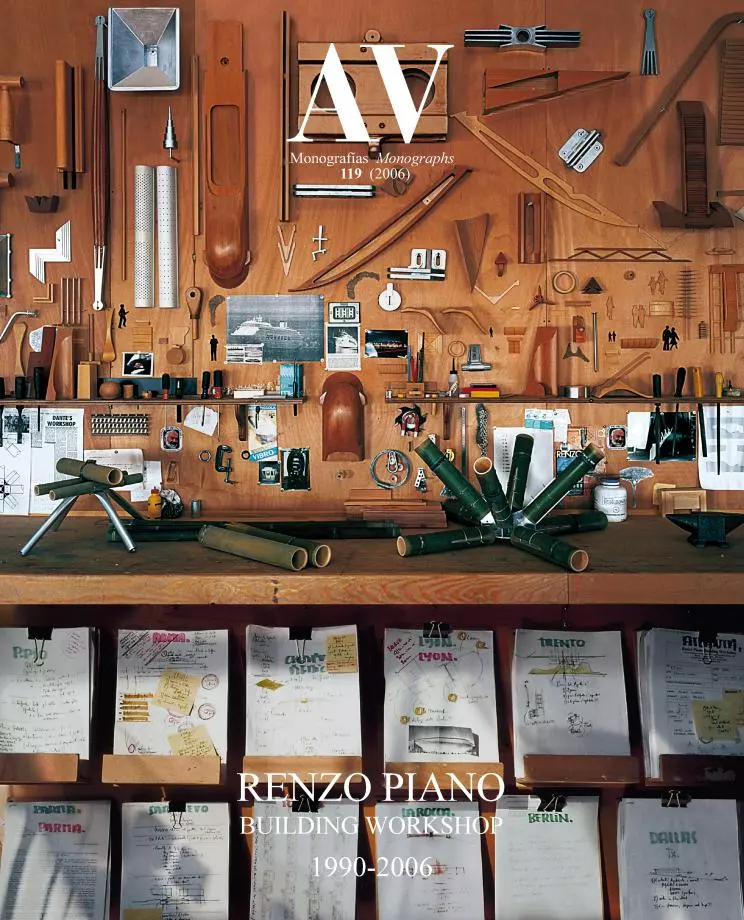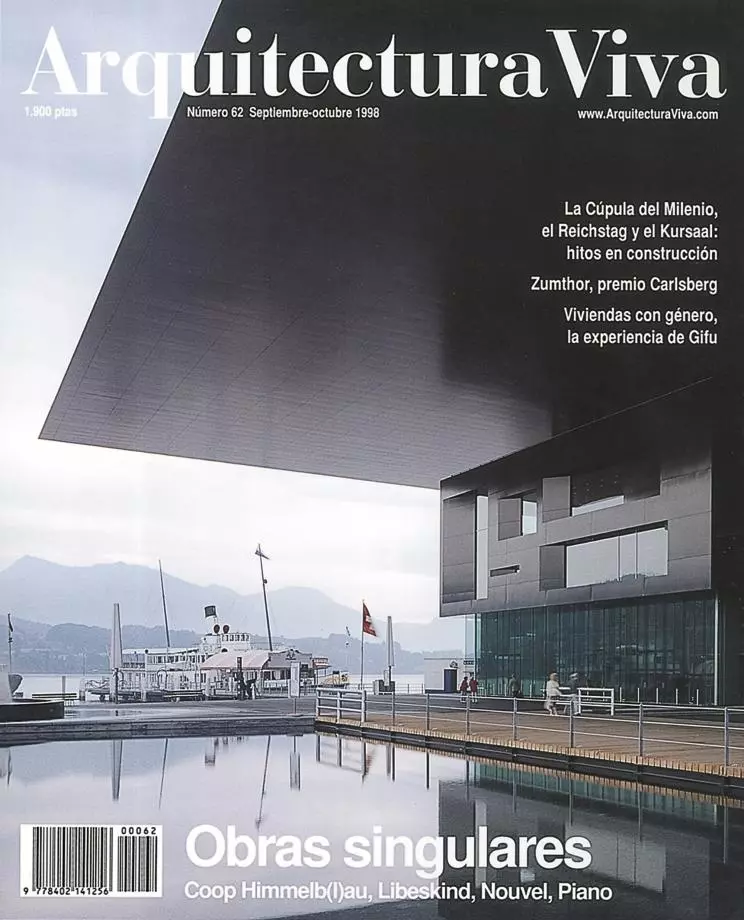Jean Marie Tjibaou Cultural Center, Nouméa
Renzo Piano Building Workshop- Type Cultural center Culture / Leisure
- Material Wood
- Date 1991 - 1998
- City Nouméa
- Country New Caledonia
- Photograph John Gollings Michel Denancé Hans Schlup William Vassal
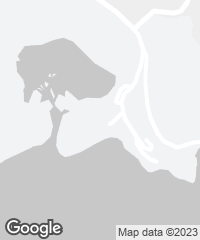
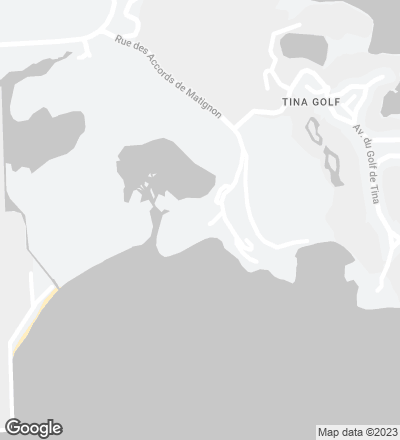
During the process of negotiations for the independence of the French territory of New Caledonia, and per its request, the government of the metropolis took on the commitment of building in Nouméa a center in the memory of the political leader Jean Marie Tjibaou, assassinated in 1989, and devoted to the promotion of the Kanak culture.


The cultural complex consists of 10 ‘houses’, all of them of different size and function. It is a actual village with its own paths, vegetation and public spaces, and that is in direct contact with the ocean. From the beginning of the process there was a thorough study of the air currents and a search for the way to express the tradition of the Pacific with a modern language. Hence, the main challenge of the project was to pay tribute to a particular culture from the respect of its history and traditions, of its past, present and future, as well as its sensibility. This entailed placing technology and European methods at the service of traditions and expectations of the Kanak people. It needn’t be a parody or imitation of this culture, but neither could it be a completely foreign model. Instead of creating a historical reconstitution or a simple replica, it was preferable to make an effort to reflect the native culture and its symbols, which, even though very old, were still very much alive.
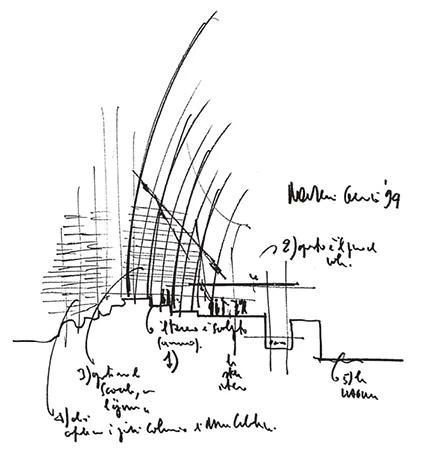
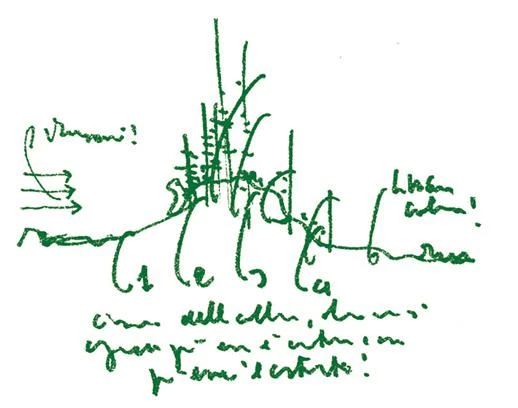

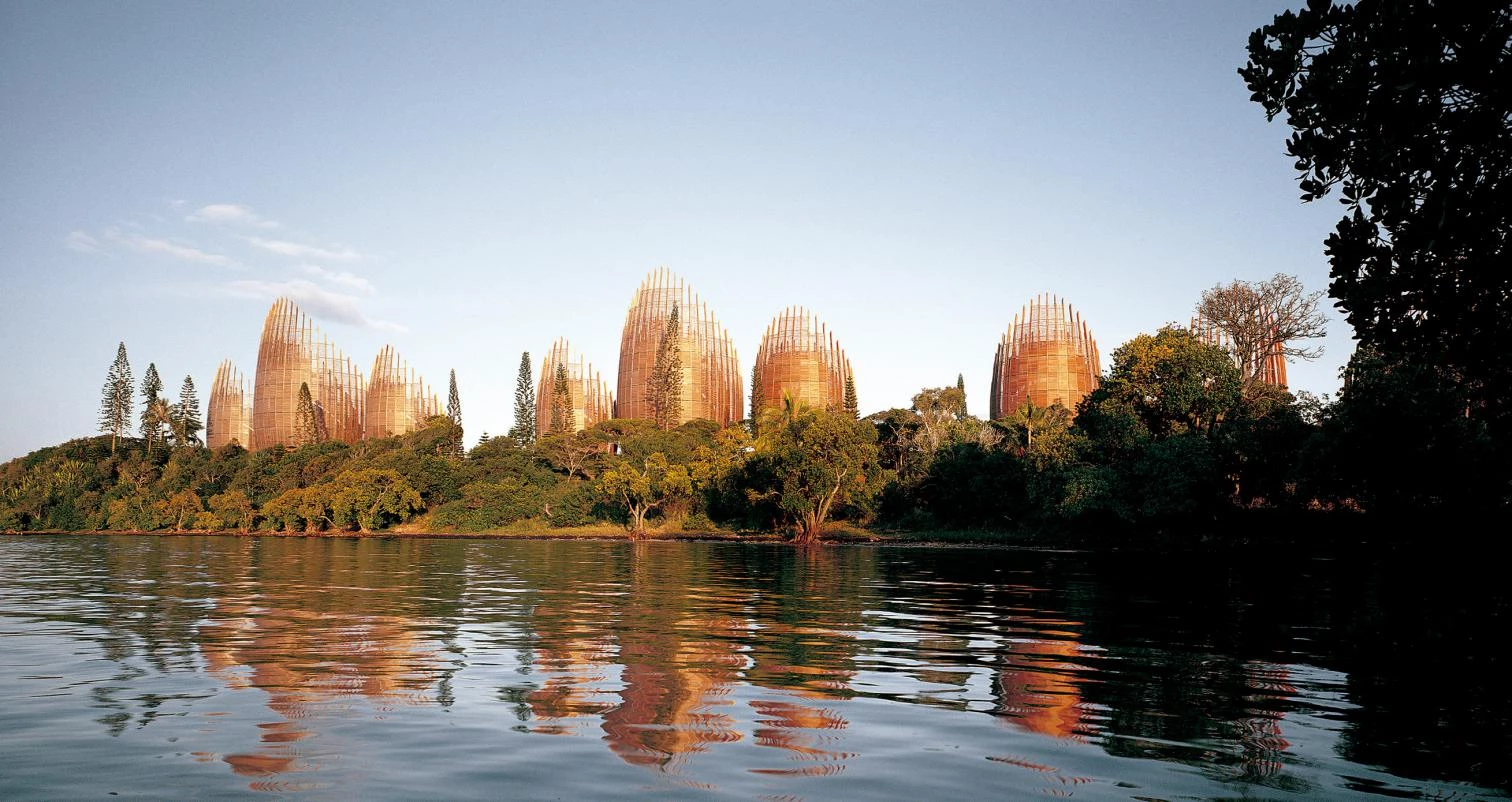
The vernacular constructions are born out of unity with nature, using the perishable materials it provides, and their insertion in the territory is based on a marked fragmentation. These references encouraged the use of traditional materials and construction systems, and also imposed the respect for natural elements such as wind, light and vegetation. The structure and performance of the Caledonian cabins was reproduced and adapted, both architecturally and socially. There are ten cabins in total, of heights ranging from 20 to 28 meters, built with iroko wood combined with materials such as steel, glass and cork, and located in the interior of a natural reserve and along the coast. All of them are connected by pedestrian paths.

A part of the complex is devoted to permanent and temporary exhibitions and includes an auditorium and an amphitheater. A second group of cabins accommodates the administration and research spaces, a library and a conference room. Lastly, other cabins include workshops for traditional activities such as music, dance, painting and sculpture.
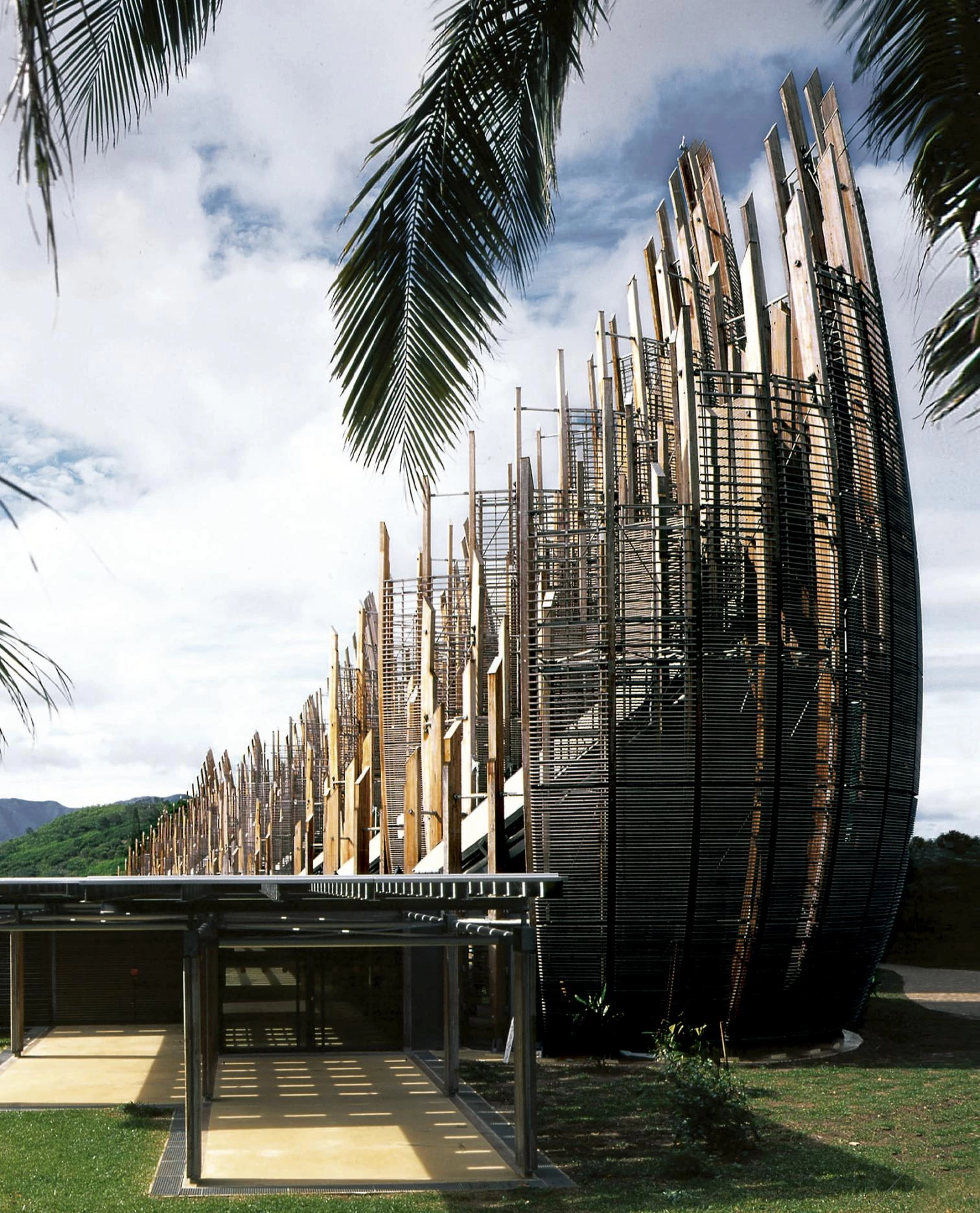
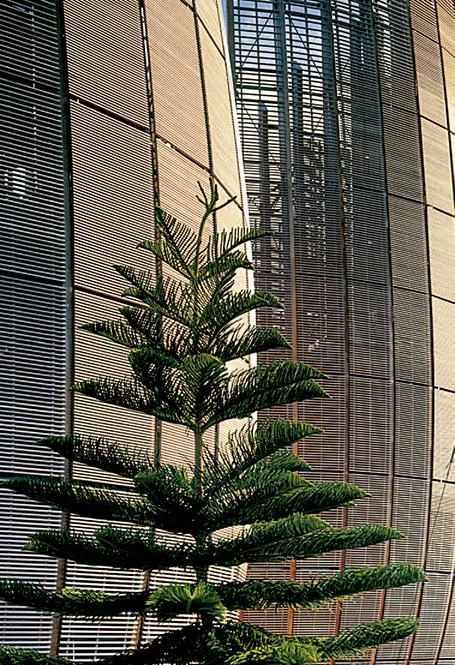
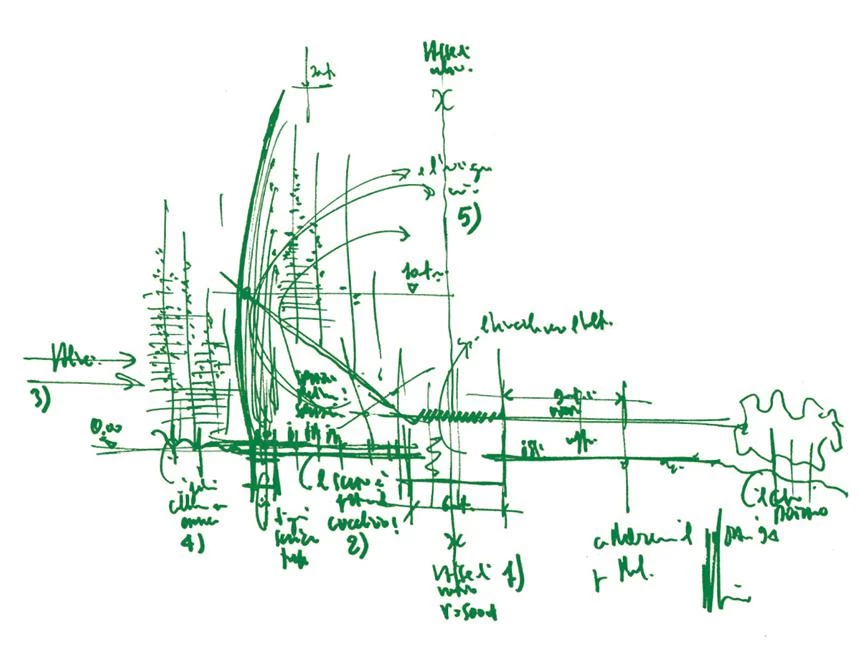
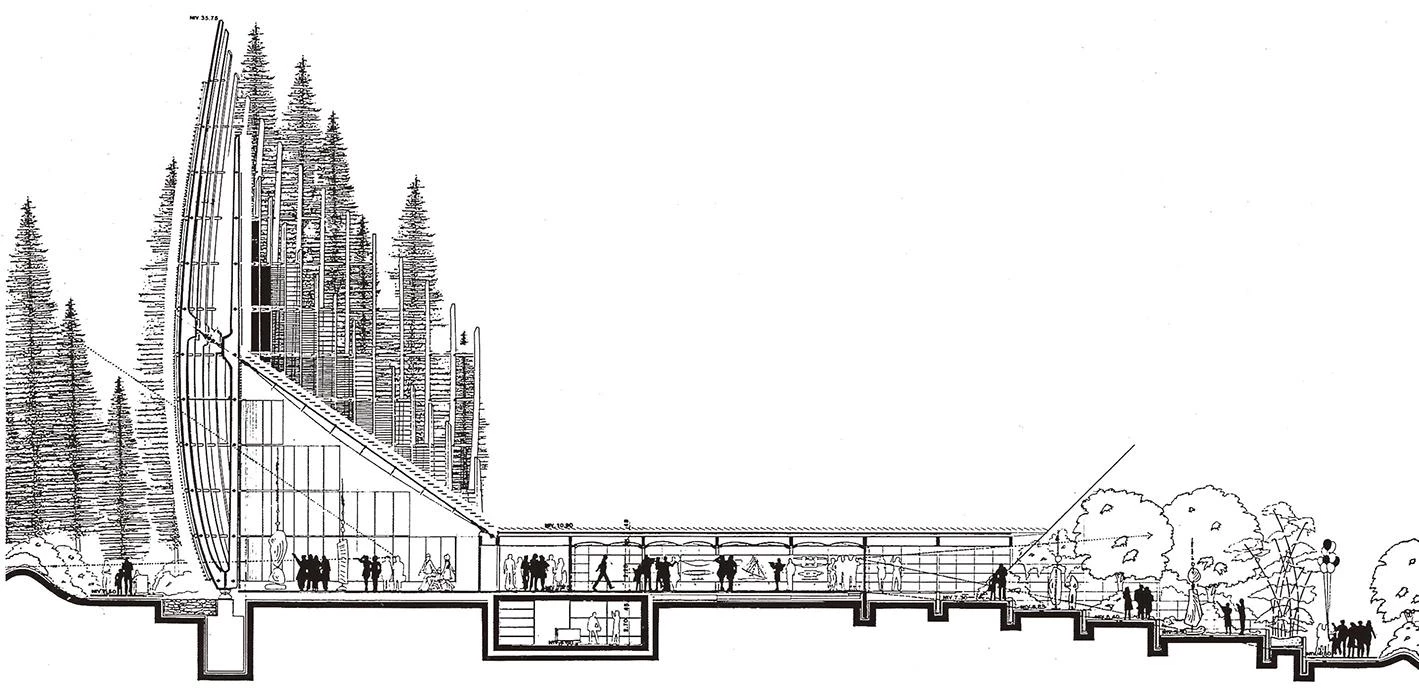
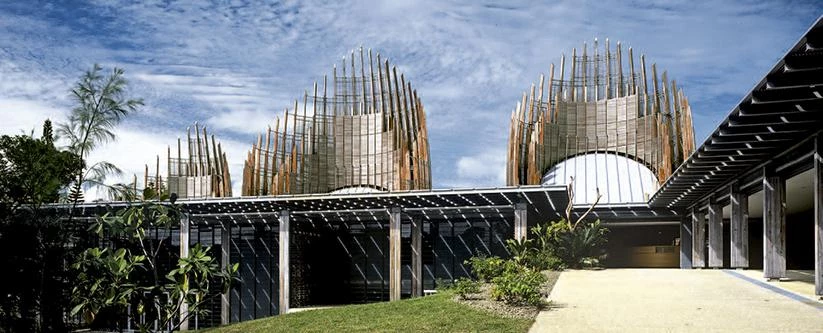
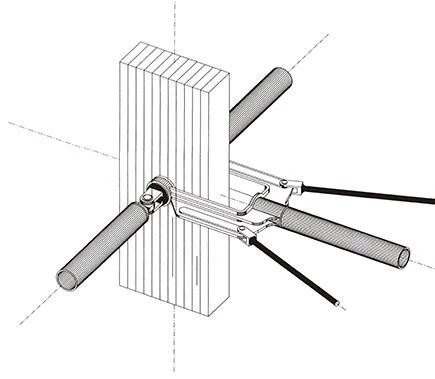
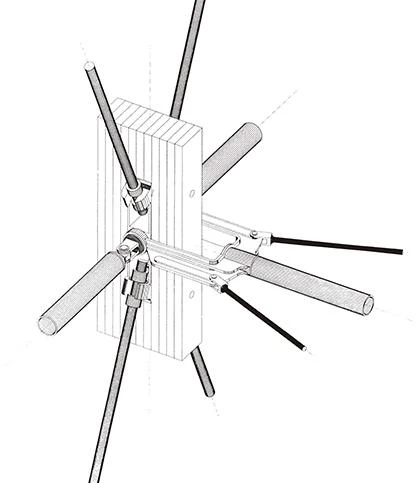
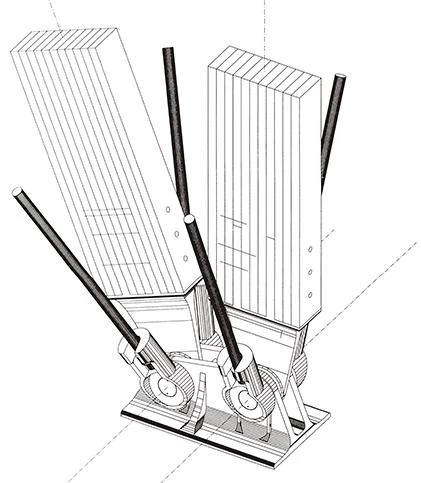
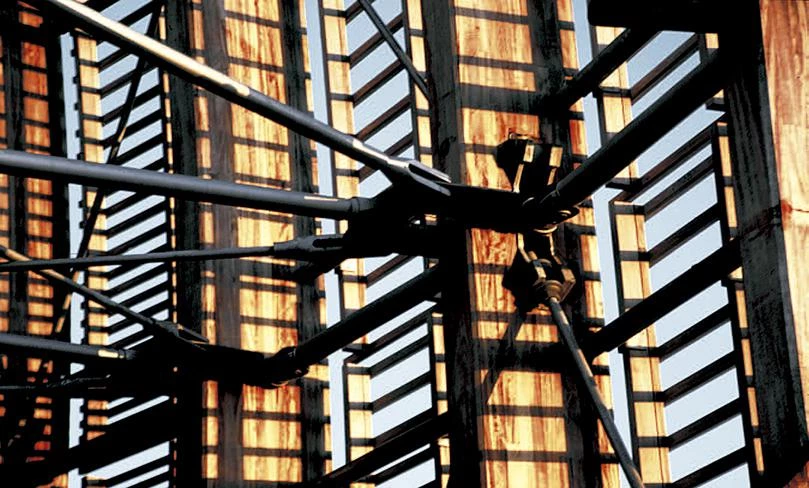
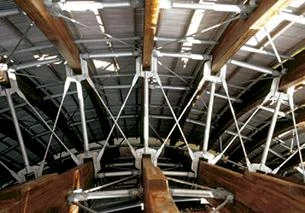
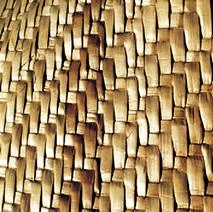
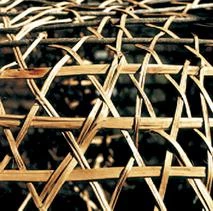
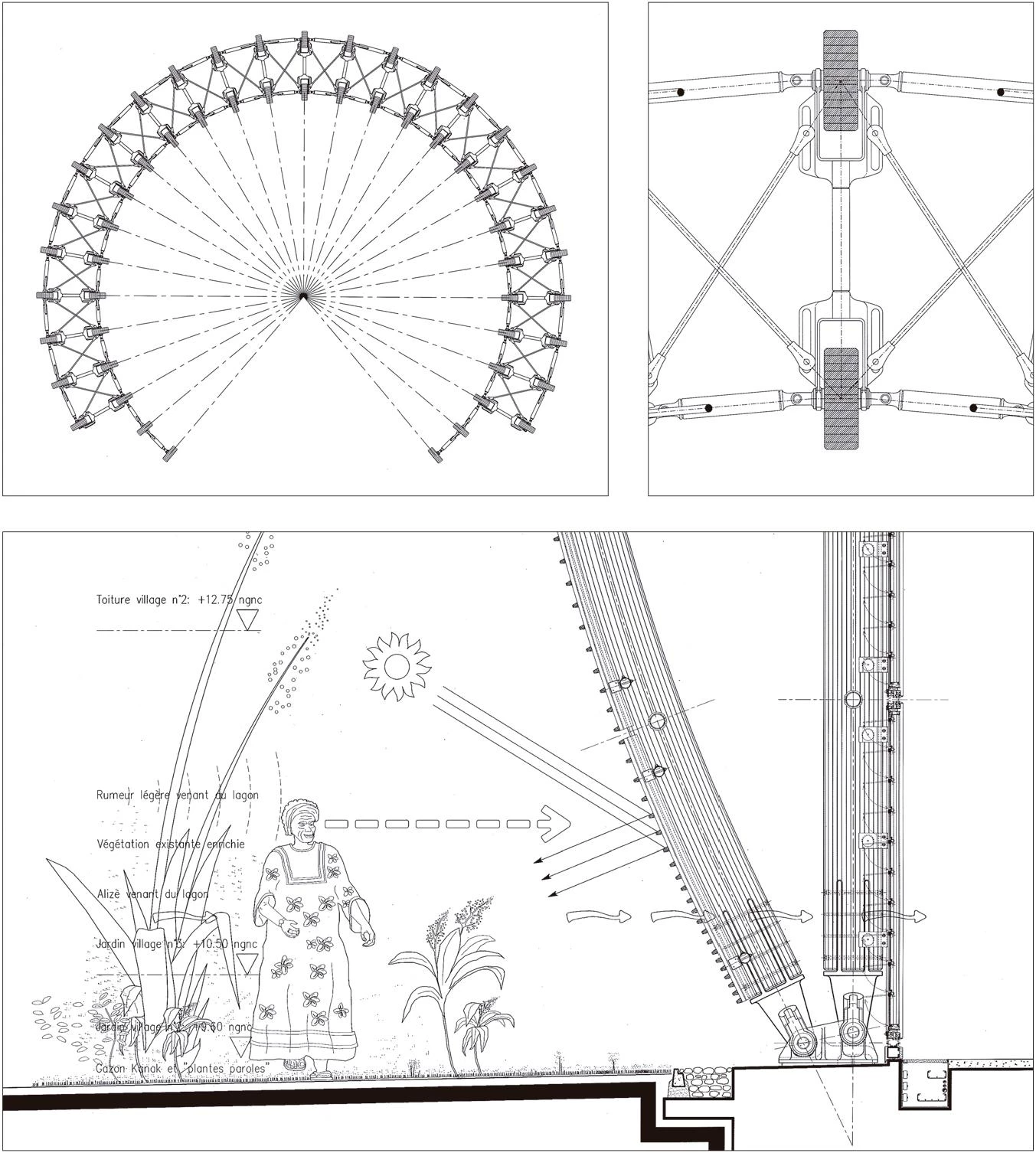
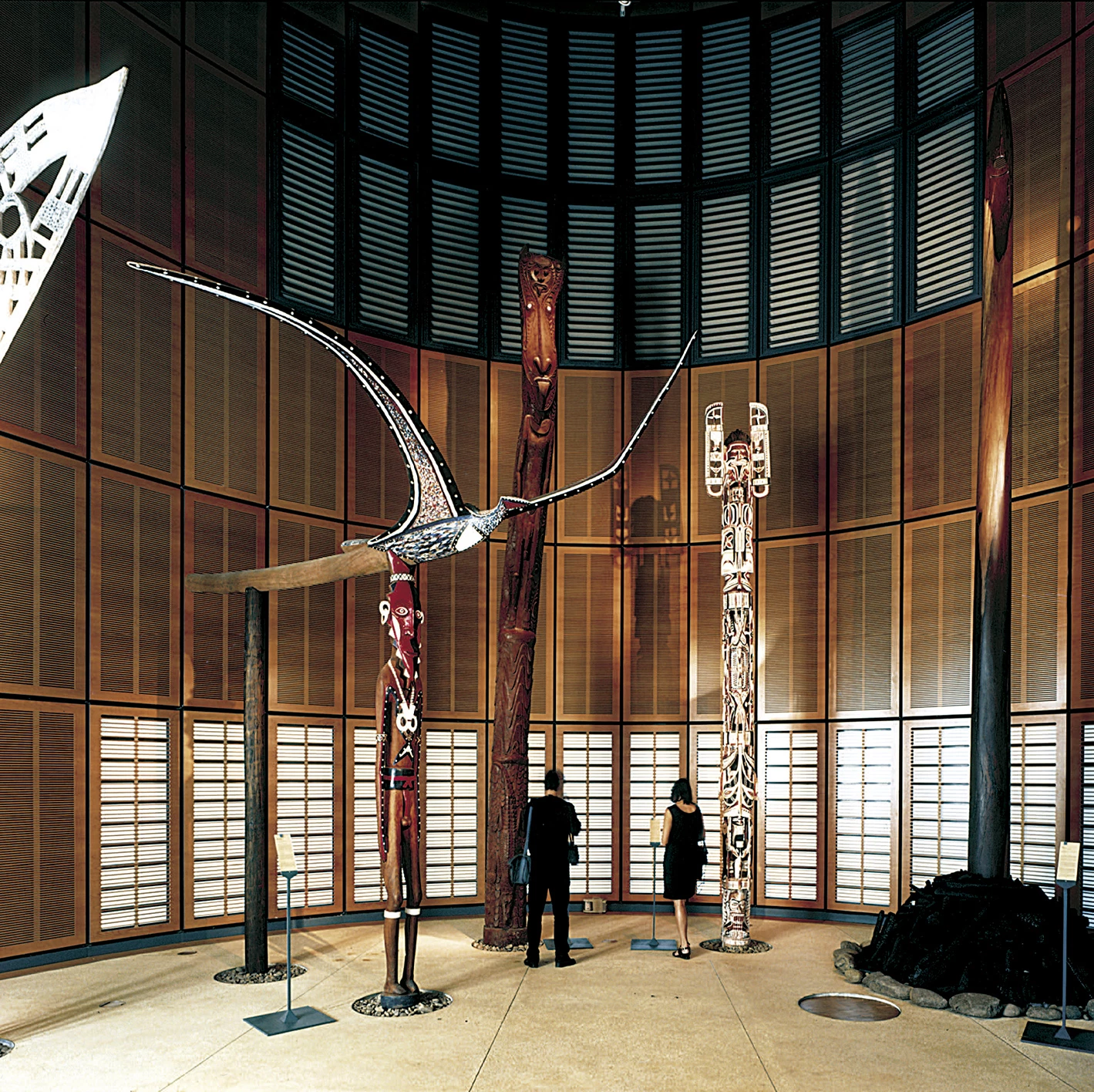
Client Client
Agence pour le Développement de la Culture Kanak
Arquitectos Architects
Renzo Piano Building Workshop; P. Vincent (socio responsable senior partner in charge)
Colaboradores Collaborators
A. Chaaya, D. Rat, W. Vassal (arquitectos responsables architects in charge) (con with) F. Pagliani, J. Moolhuijzen, J. B. Mothes, A. H. Téménidès, A. El Jerari, A. Gallissian, M. Henry, C. Jackman, P. Keyser, D. Mirallie, G. Modolo, M. Pimmel, S. Purnama (y and) R. Phelan, C. Catino, R. Baumgarten; P. Darmer, O. Doizy, A. Schultz, J.P. Allain (maquetas models)
Consultores Consultants
A. Bensa (etnólogo ethnologist); Ove Arup & Partners (estructura y ventilación structure, ventilation & MEP engineering concept); GEC Ingénierie (control de costes cost control); Peutz & Associés (acústica acoustics); Scène (escenografía scenography); Desvigne & Dalnoky (paisajismo landscape); CSTB (estudios ambientales environmental studies); Agibat MTI (estructura structure); Qualiconsult (seguridad security); Végétude (ajardinamiento planting); Intégral R. Baur (señalización signing)
Fotos Photos
Michel Denancé, John Gollings, Glenn Murcutt, Hans Schlupp/Archenova,William Vassal

