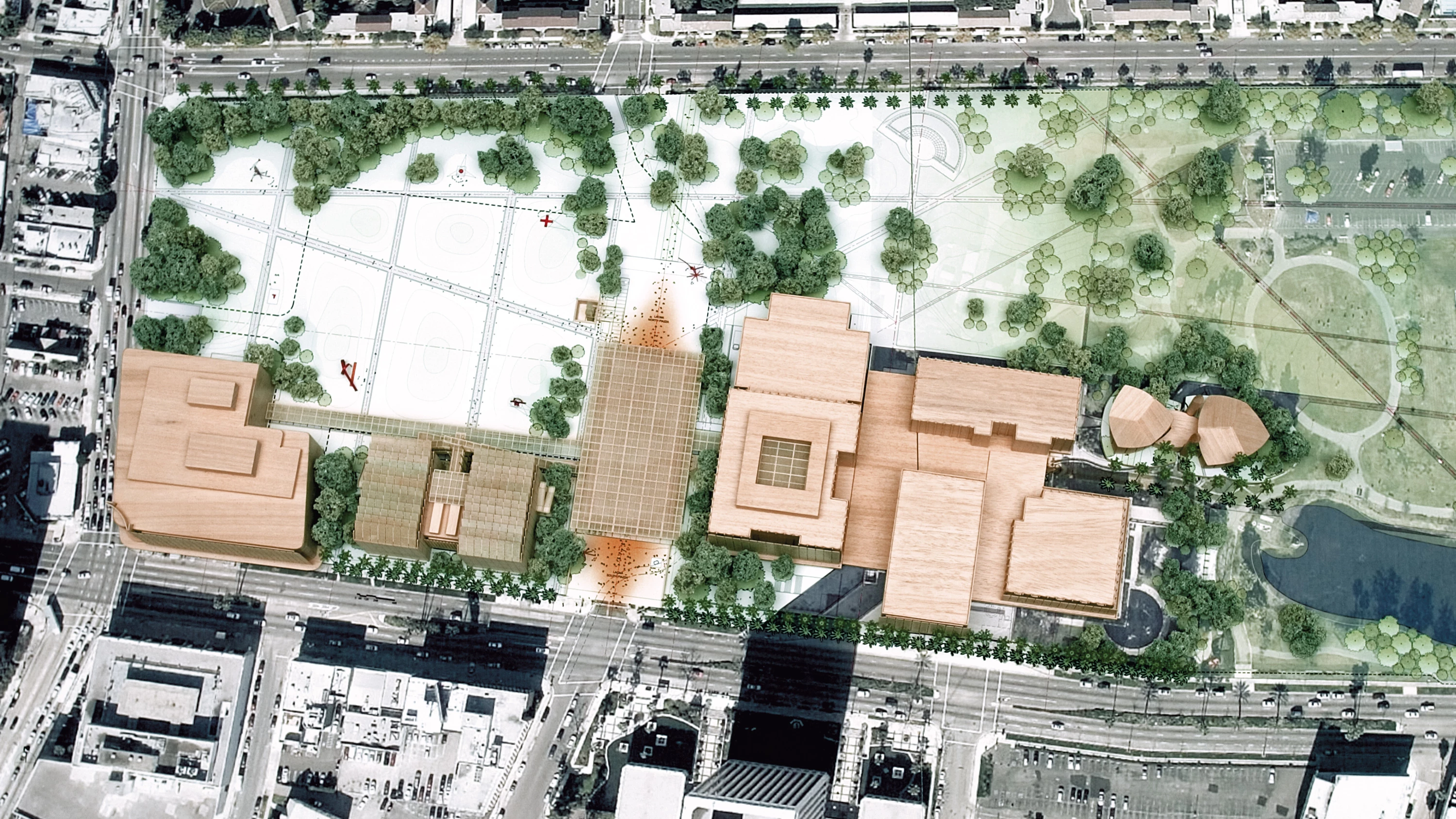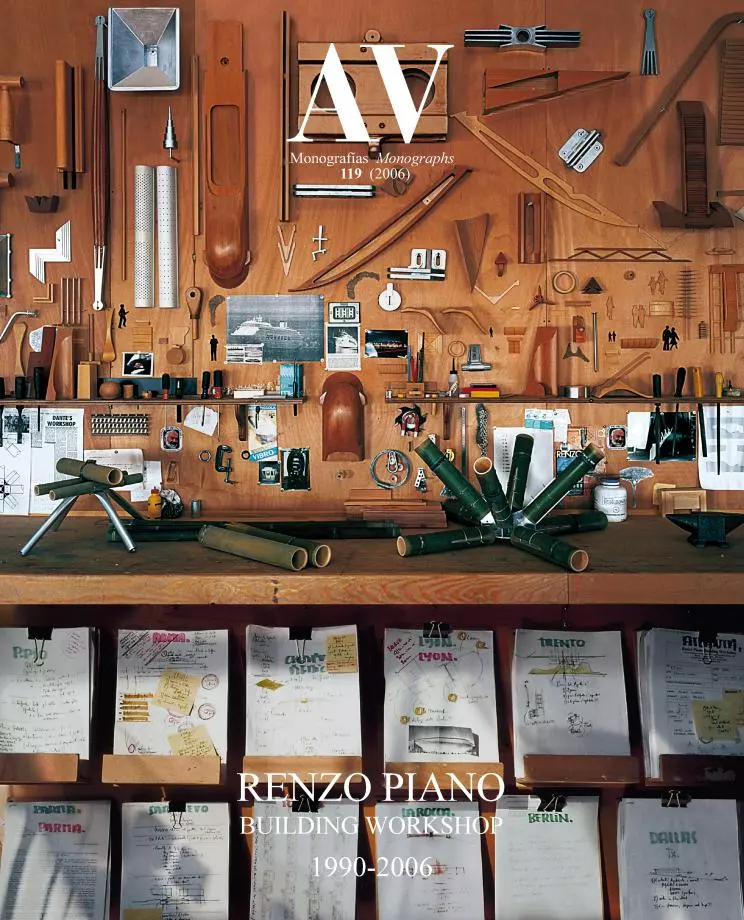LACMA Expansion, Los Ángeles (project stage)
Renzo Piano Renzo Piano Building Workshop- Type Culture / Leisure Museum
- Date 2003
- City Los Angeles
- Country United States
This project undertakes the restructuring of a scattered architectural heritage, with an extension that seeks to seamlessly blend the old and the new. To preserve the existing buildings and their architectural peculiarities, the extension plan includes a glass entrance pavilion, an exhibition building – the Broad Contemporary Art Museum (BCAM) – and the creation of a large park adjacent to Hancock Park.
A pedestrian path crosses the site, linking up the different buildings in a promenade through the museum. The center of the scheme will be marked by the light, transparent entrance pavilion, which will house the museum’s essential amenities and will float over a large plaza, creating an osmosis between the urban space of Wilshire Boulevard to the south and the park to the north. It is also a gathering space for visitors and a filter to the more contemplative dimension of the museum.
Rising west of the entrance pavilion, the BCAM is a quite massive building with an H-plan and a certain industrial character. The exhibition areas will be distributed along its three levels: the ground level facing the garden, the middle level completely closed and the third level open to the sky with a louvered roof system.
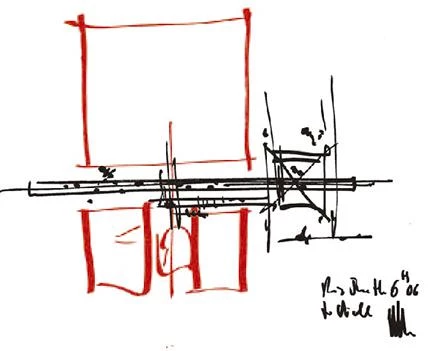


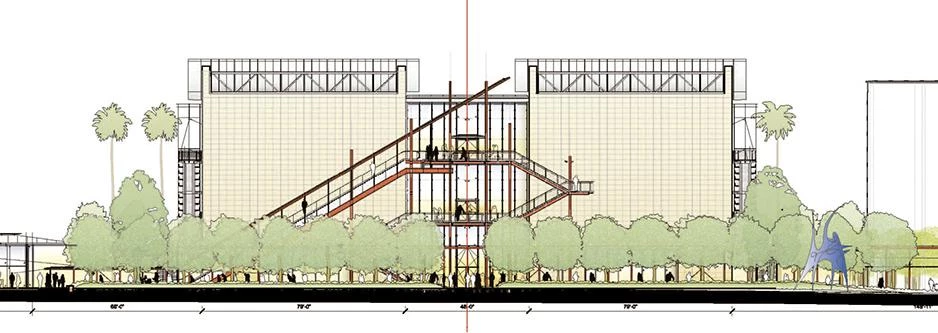

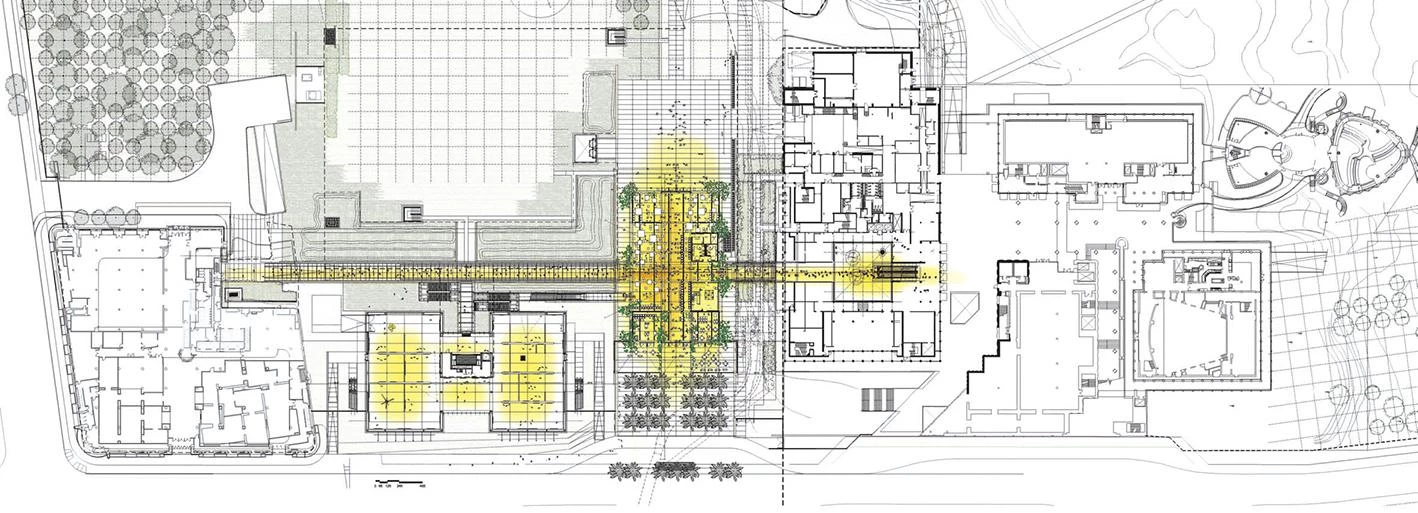
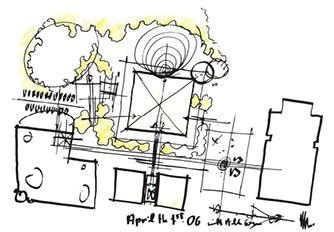
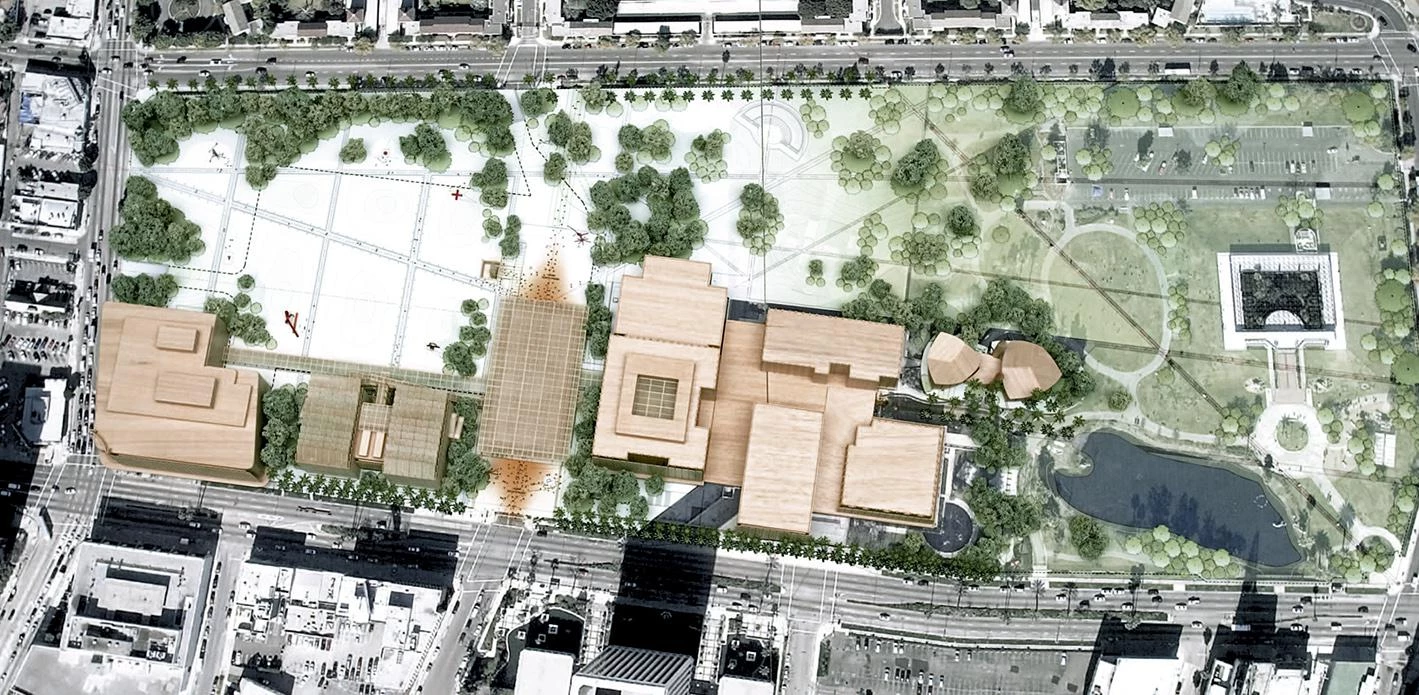

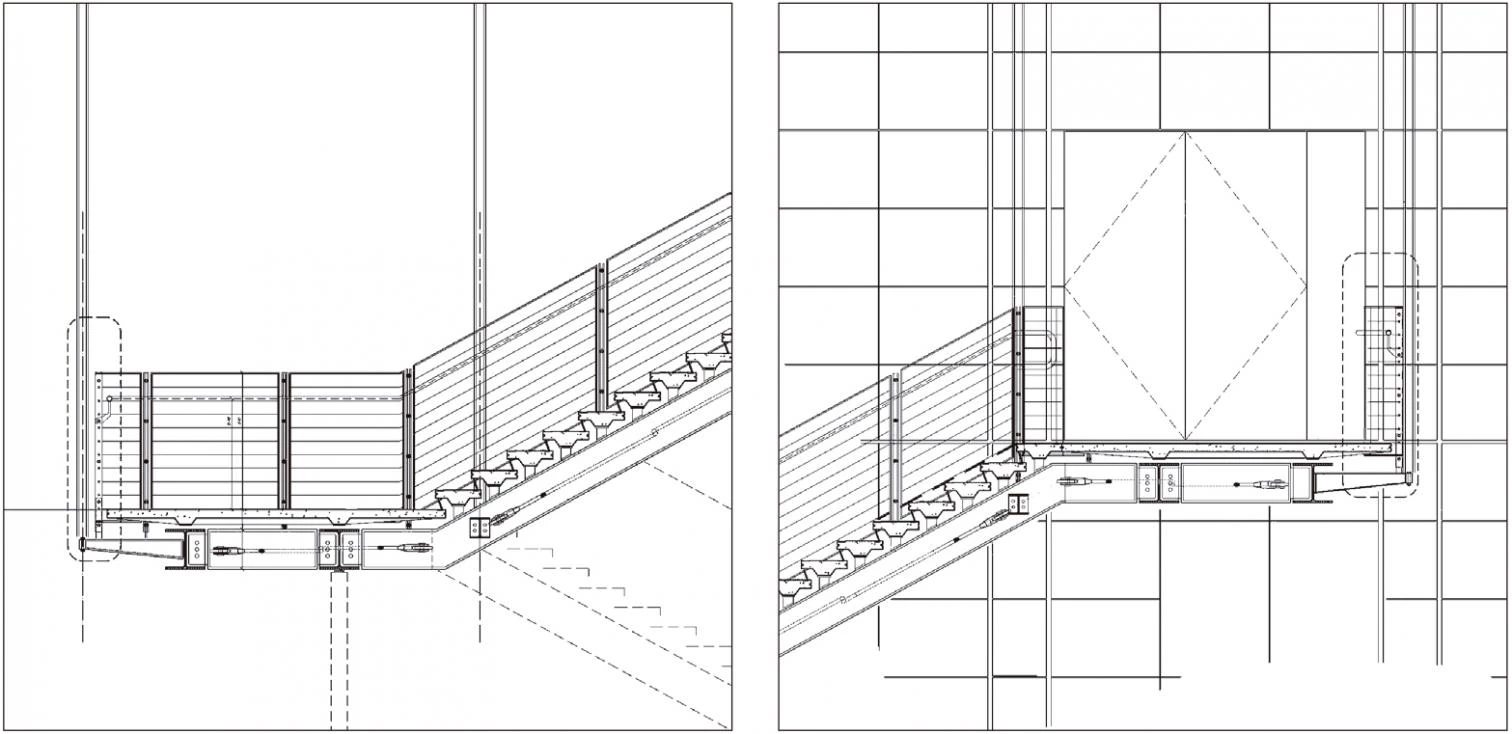
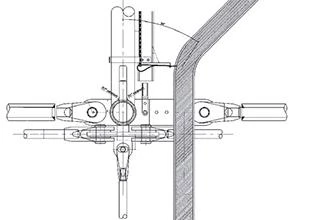
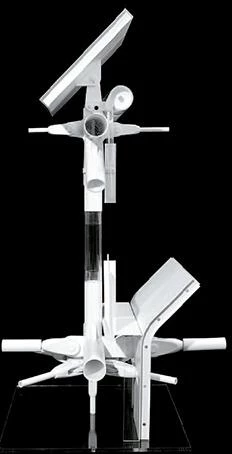
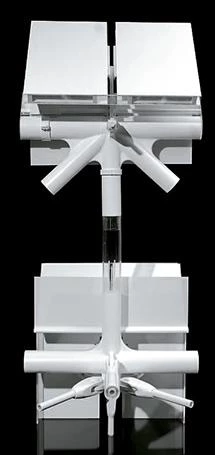
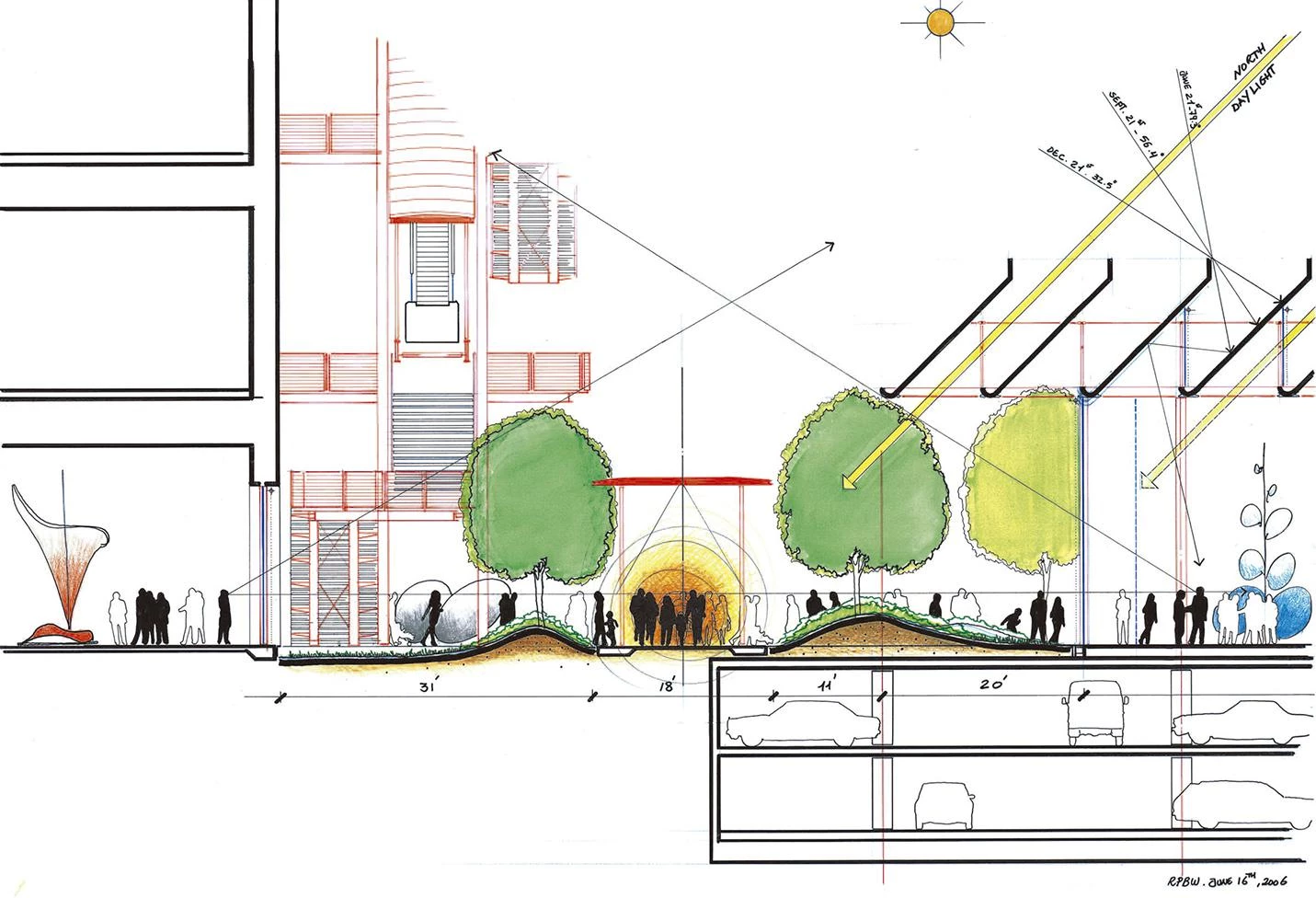

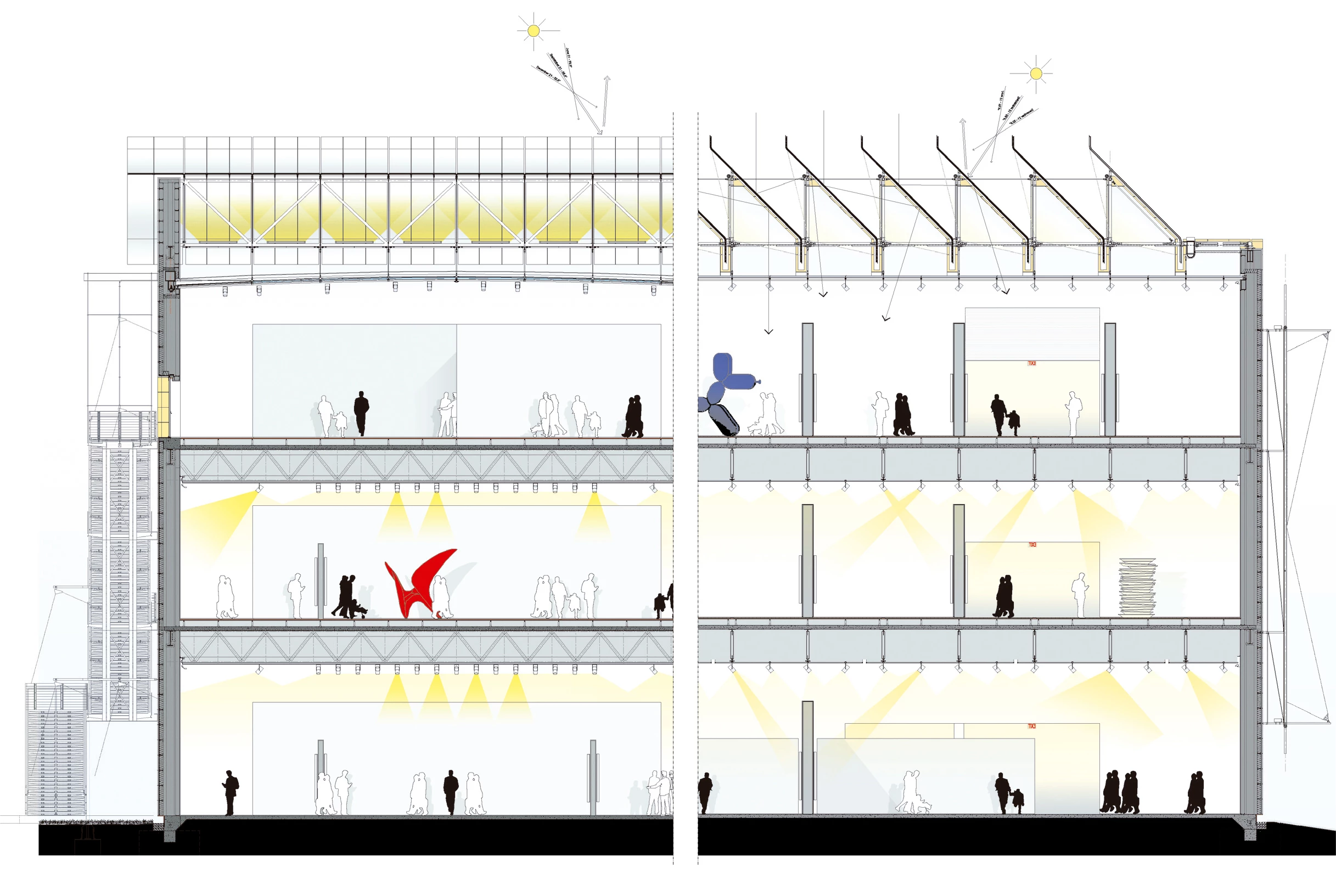
Cliente Client
Los Angeles County Museum of Art (LACMA)
Arquitectos Architects
Renzo Piano Building Workshop; Gensler Associates (arquitectos asociados associate architects)
Consultores Consultants
Ove Arup & Partners; DLA; Matt Construction

