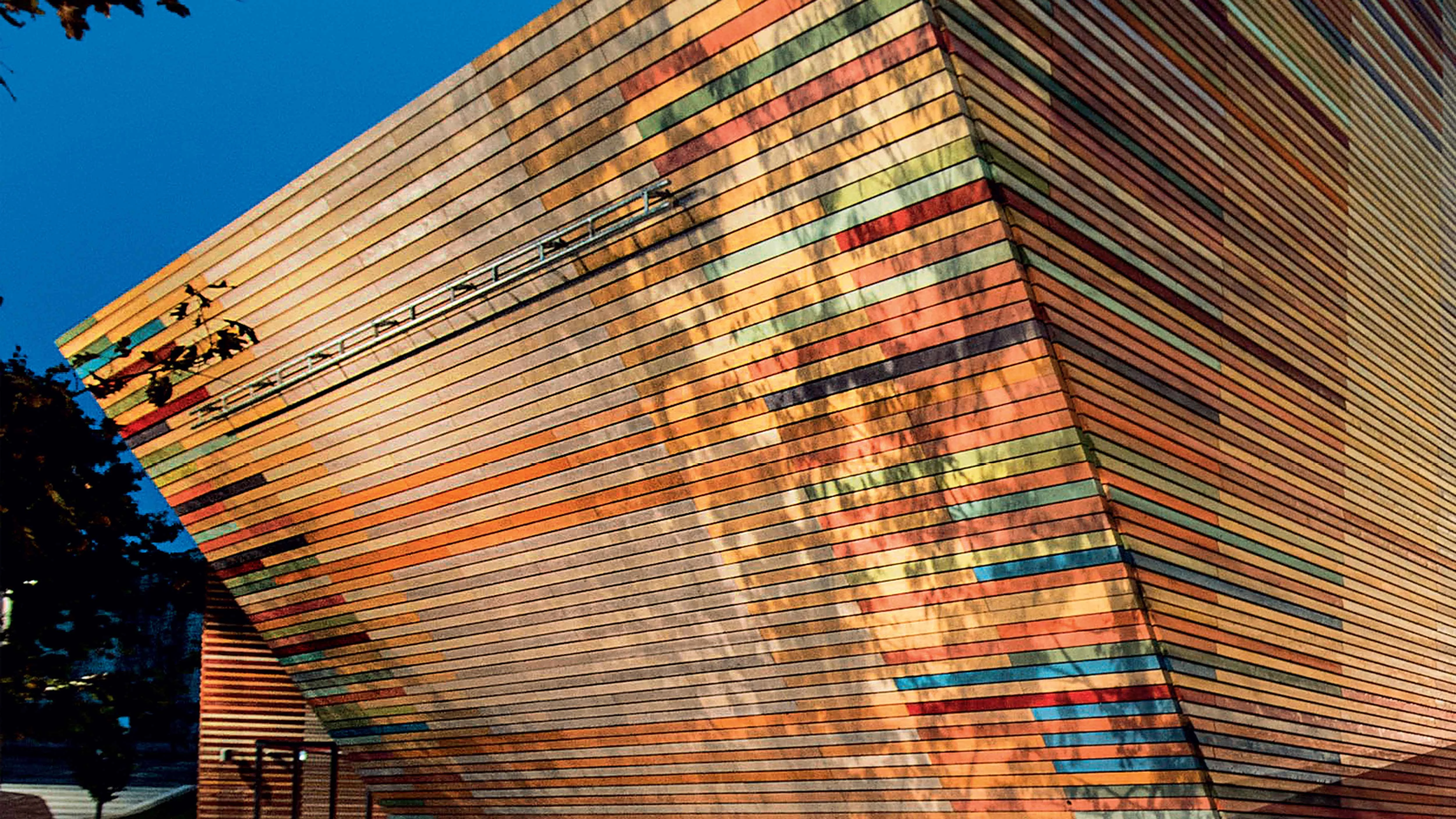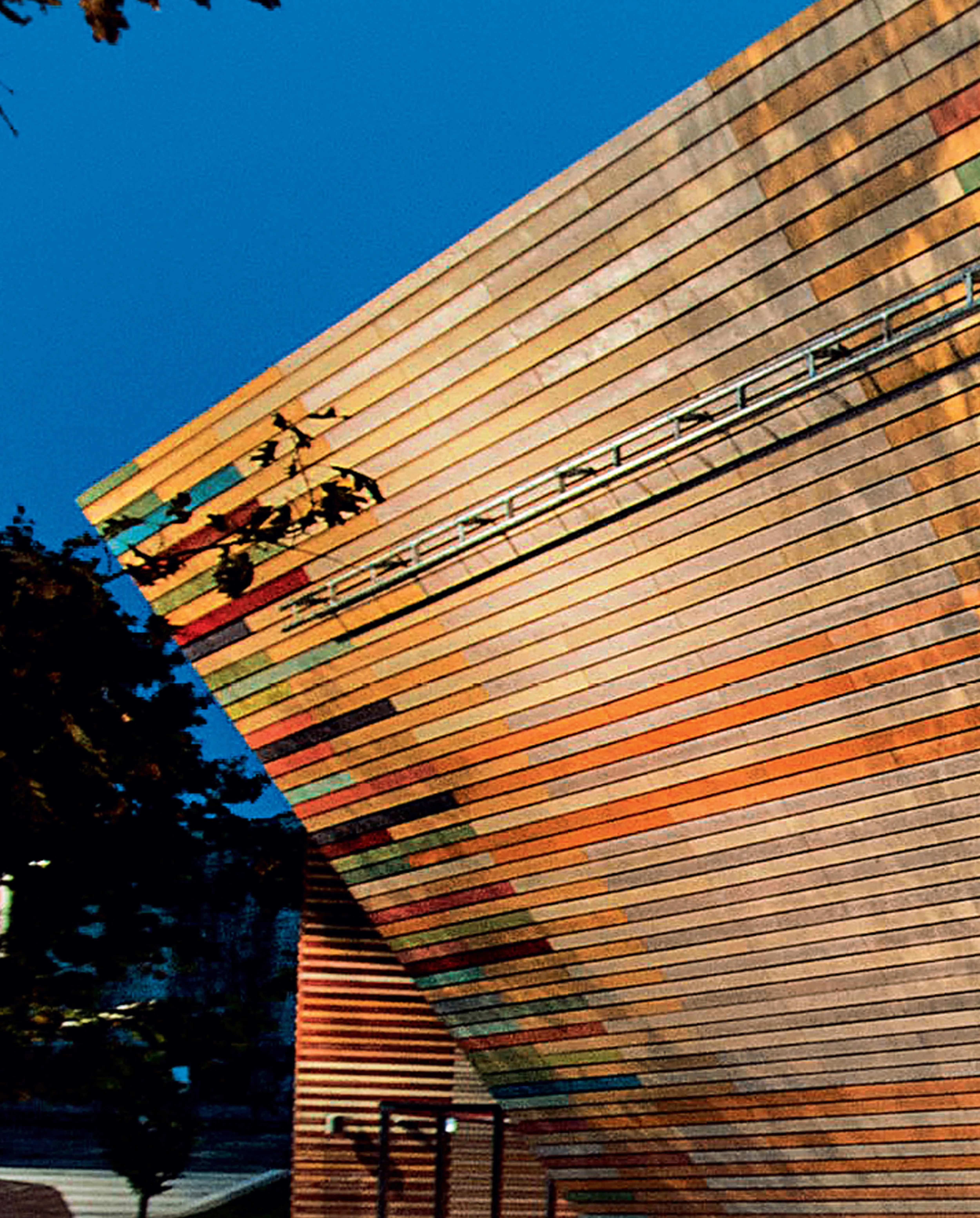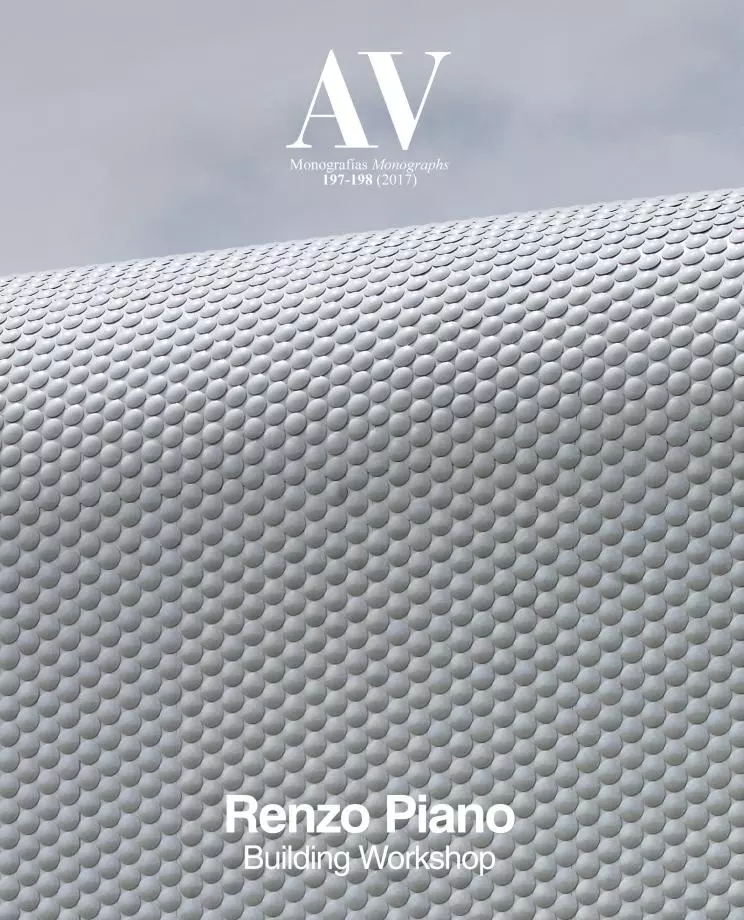Auditorium del Parco, L´Aquila
Renzo Piano Building Workshop- Type Culture / Leisure Auditoriums
- Material Wood
- Date 2010 - 2012
- Country Italy
- Photograph Marco Caselli Nirmal
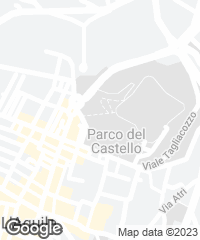
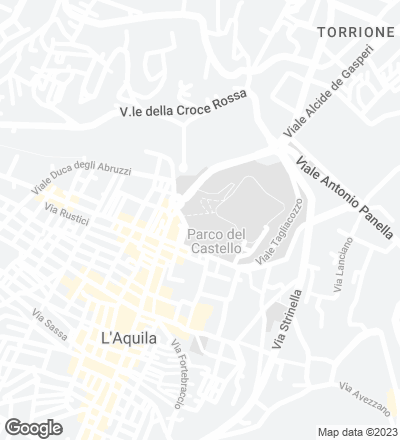
The Auditorium in L’Aquila was built as a temporary substitute to replace the Castello Spagnolo concert hall, gravely damaged in the 2009 earthquake. The structure is an ensemble of three pure volumes – a trio of cubes set at seemingly random angles, a bit like dice thrown on an uneven surface – housing the 238-seat concert hall, the foyer, and dressing rooms. The separation of the various segments and the flow of movement through simple, adjacent, and connected structures was at the root of the design of these square wooden boxes. Precise rules determined the apparently random disposition of the cubes. On concert nights, foot traffic (the audience and the musicians) had to flow smoothly between the equidistant cubes; the angle of the largest cube (its side measures 18.5 meters) also provides the slope for the two facing tiers of seats inside.
Wood was chosen for its acoustic properties, but also because it is flexible, more resistant to earthquakes, and can be easily prefabricated and quickly assembled. Each of the three lively cubes is clad in a layer of larch slats. The slats are painted in different colors that correspond to a very specific system of color coding: each color represents a different slat shape and size.

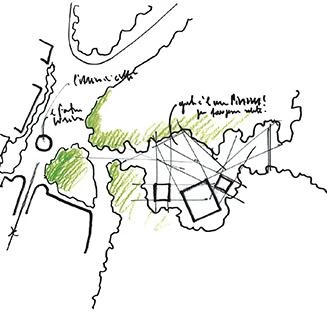
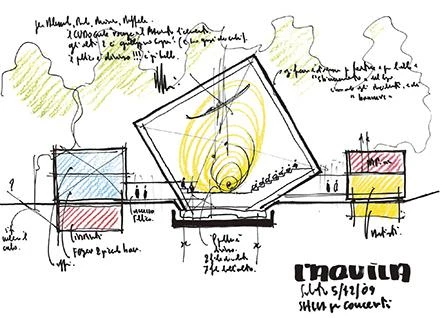
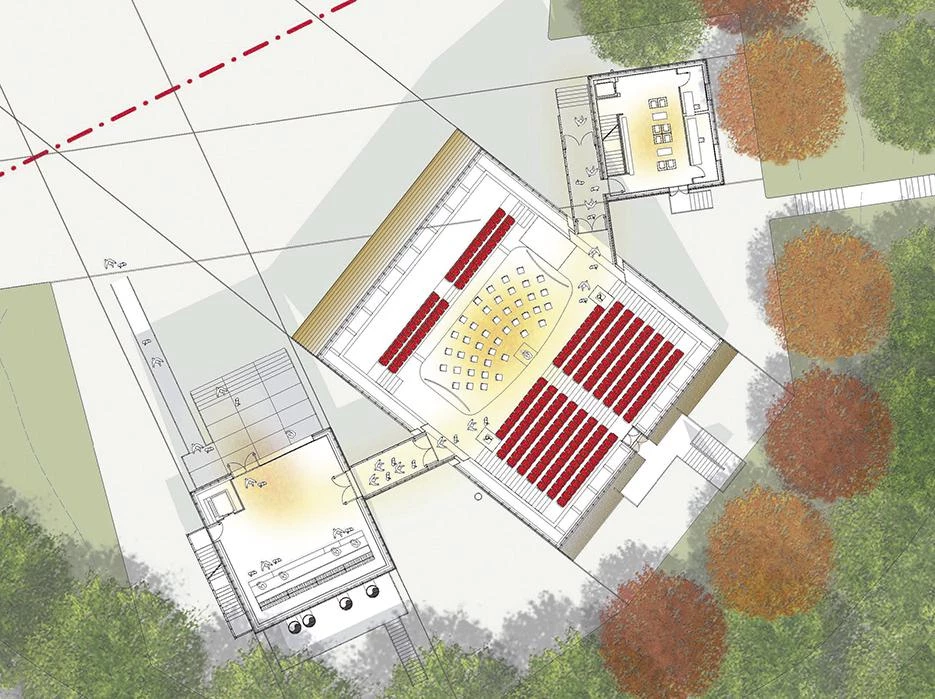
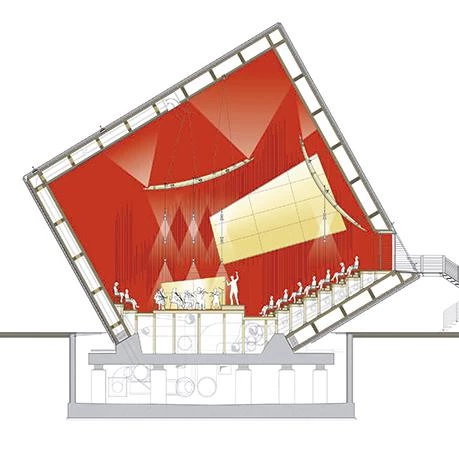
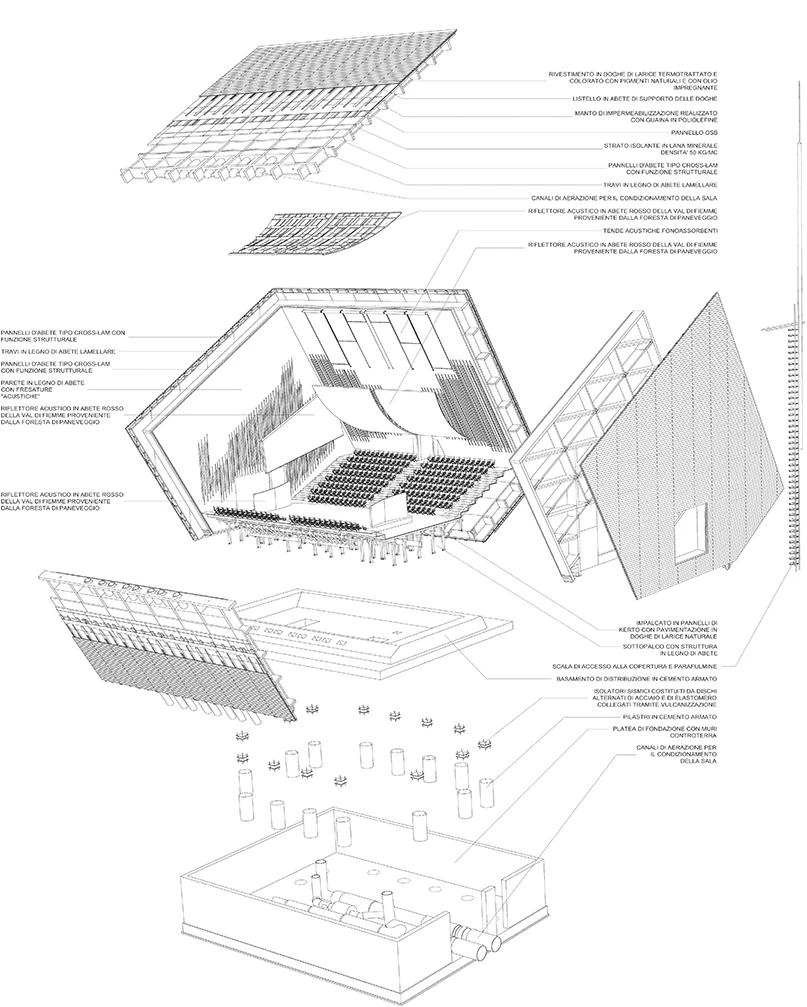
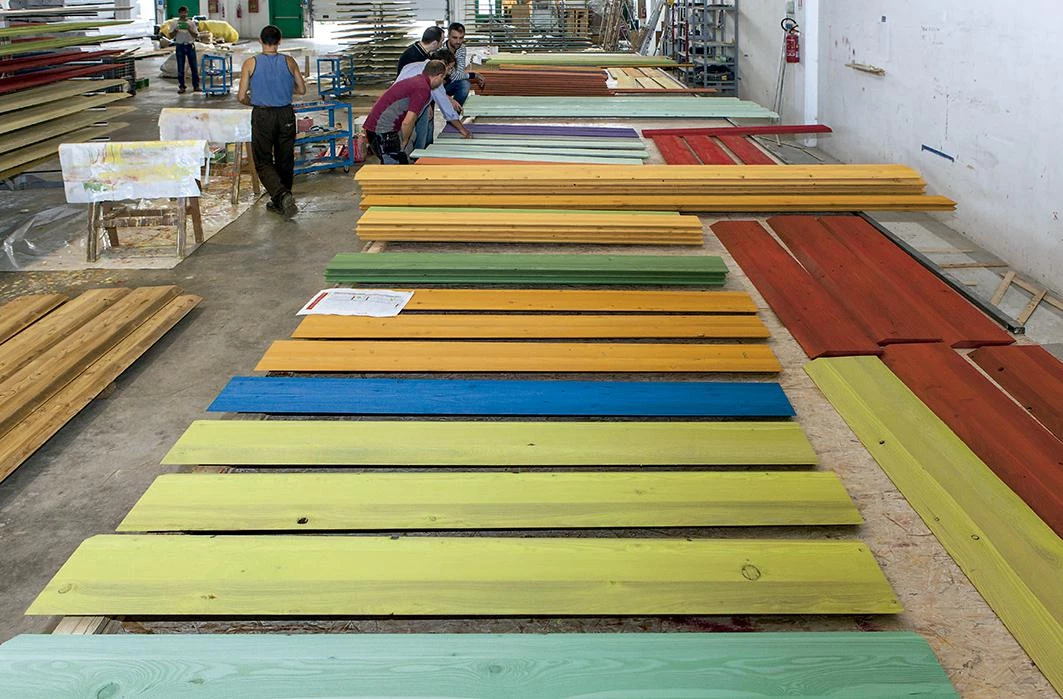
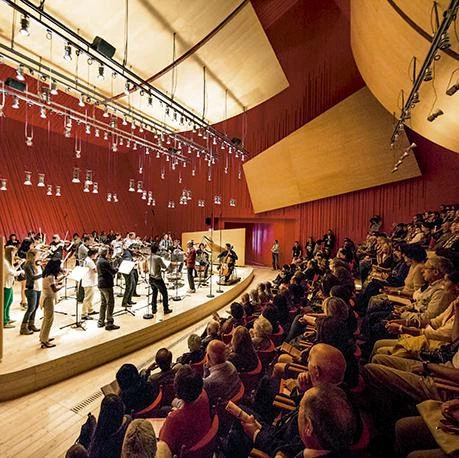
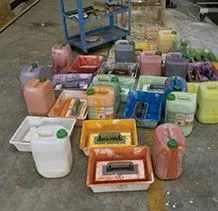
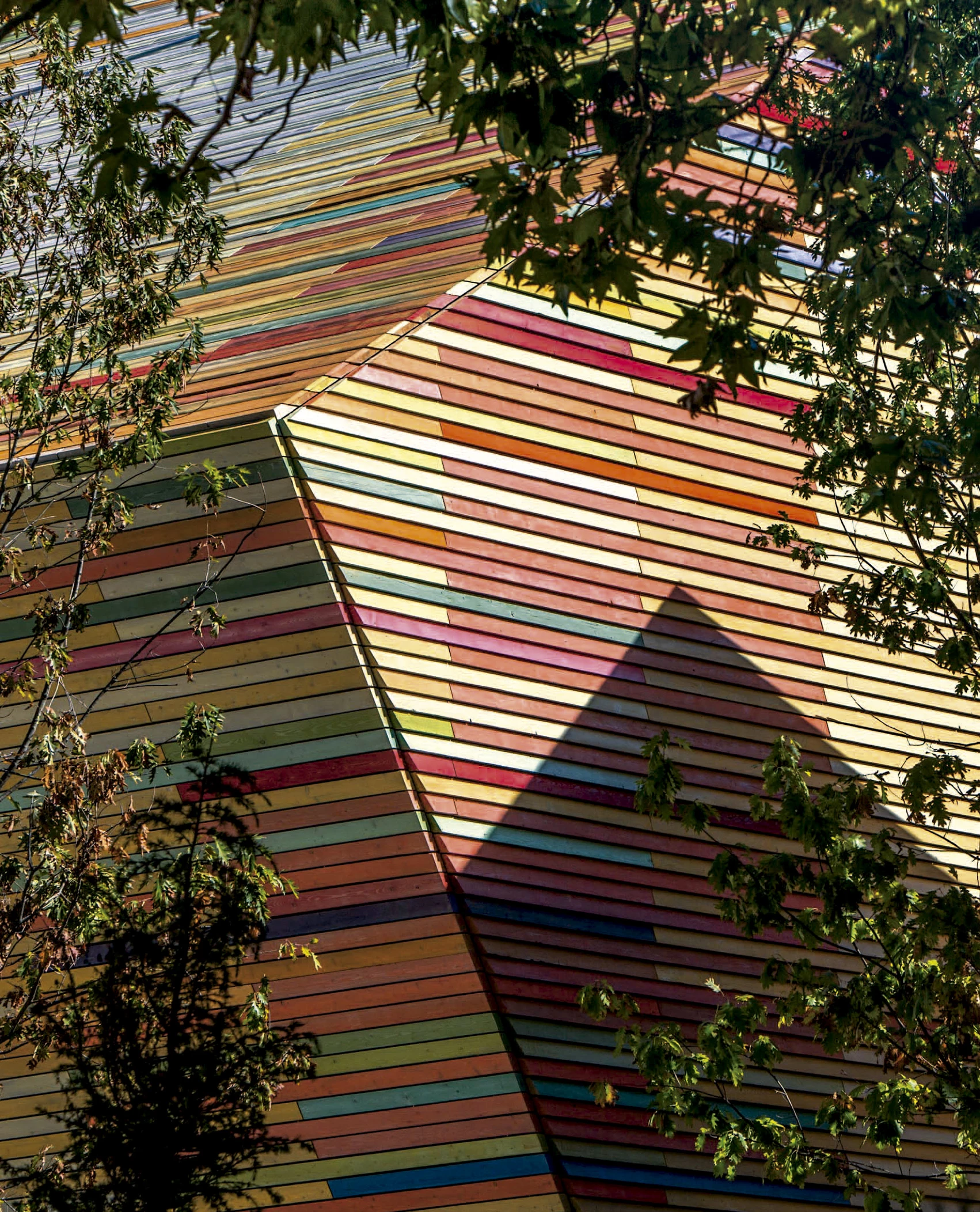
Obra Work
Auditorium del Parco
Cliente Client
Provincia Autonoma di Trento
Arquitectos Architects
Renzo Piano Building Workshop, en colaboración con in collaboration with Atelier Traldi
Colaboradores Collaborators
P. Colonna (asociado responsable associate in charge); C. Colson, Y. Kyrkos (maquetas models)
Consultores Consultants
Favero & Milan (estructuras e instalaciones structure and services); Müller BBM (acústica acoustics); Studio Giorgetta (paisajismo landscaping); GAE Engineering (protección contra incendios fire prevention); New Engineering (seguridad security); I.T.E.A. (dirección de obra site supervision)
Fotos Photos
Marco Caselli Nirmal

