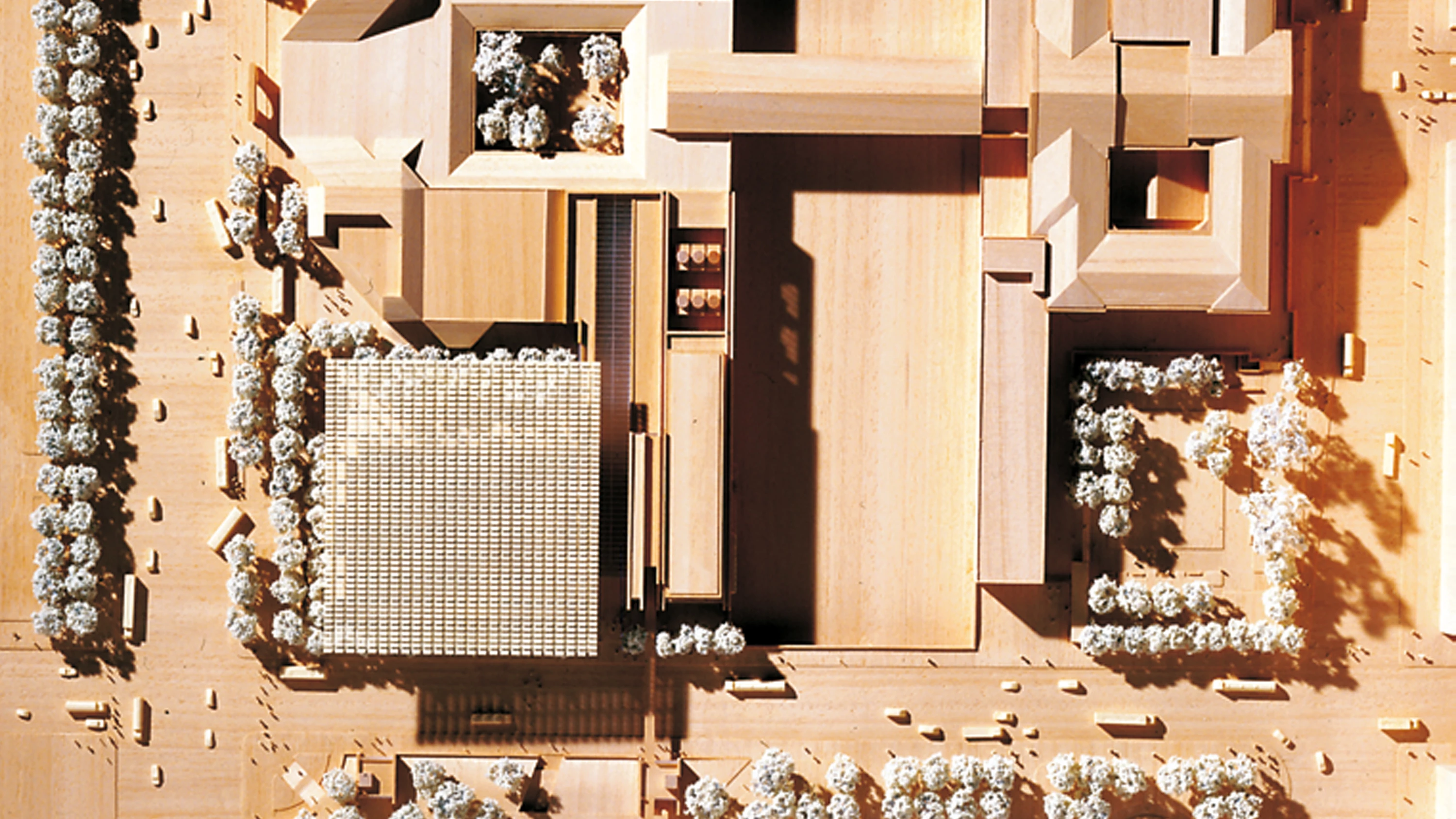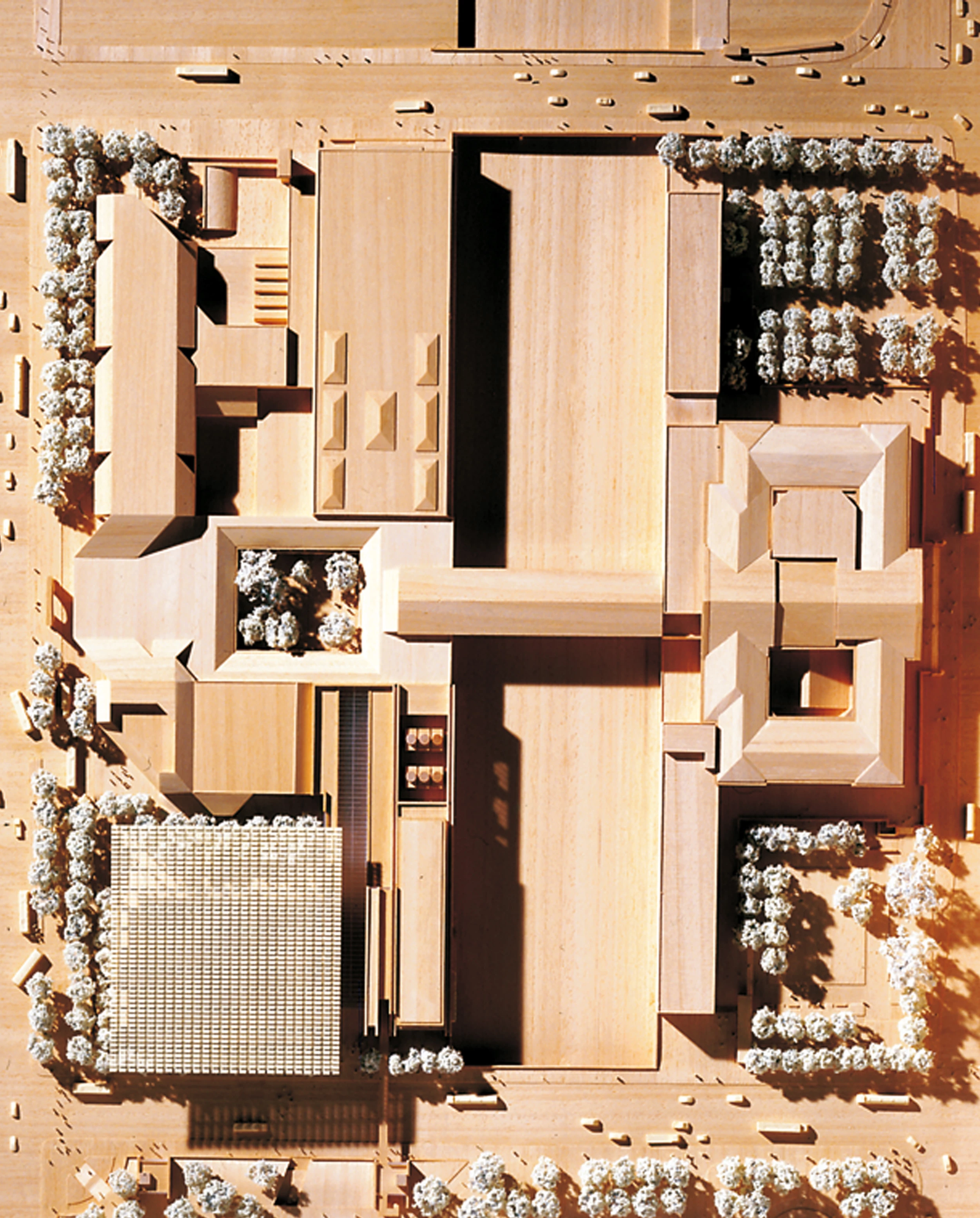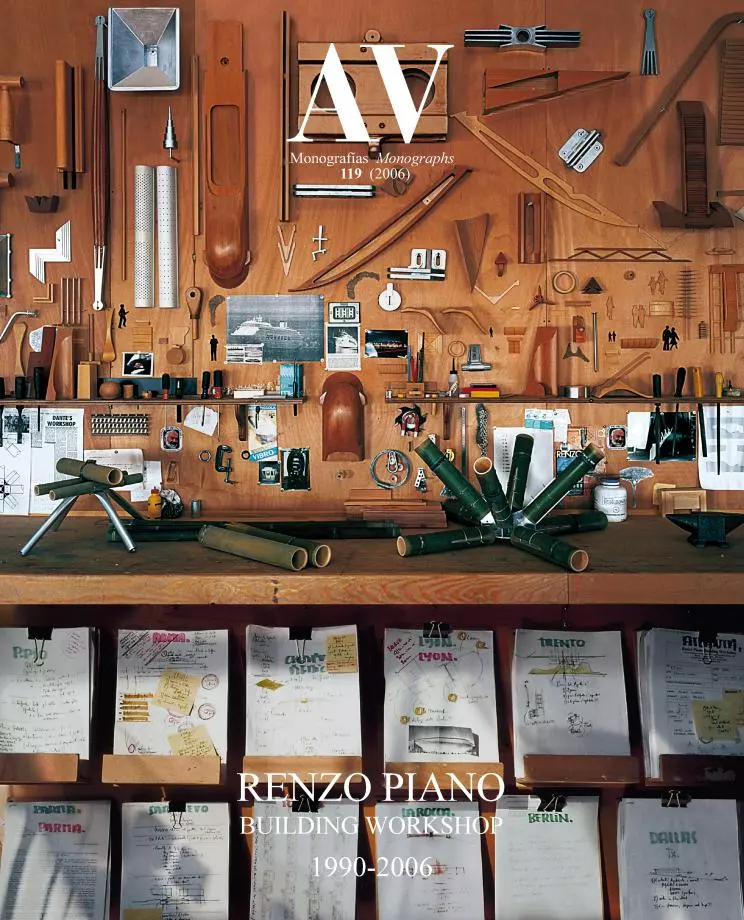Art Institute of Chicago Expansion (project stage)
Renzo Piano Building Workshop- Type Culture / Leisure Museum
- Date 1999
- City Chicago
- Country United States
- Photograph Michel Denancé
The Art Institute of Chicago consists of two wings connected by a bridge-building that goes up over railway tracks. The need to extend the facilities to house new uses and improve overall performance encouraged to add another wing to the existing museum.
The new building will be located in the northeast quadrant of the plot, and will feature a new entrance from Monroe Street and a sculpture garden on Columbus Drive. With materials such as glass, steel and limestone, used on the different facades, the objective is to harmonize with the 19th century architectural character of the existing buildings. The total area of the museum will increase significantly with the construction of three floors above ground level and one underground floor. The underground one shall perform as a backbone of the upper structure, and will accommodate several important functions of the museum, such as storage and handling areas, as well as mechanical functions.
Protected by a luminous screen – a ‘flying carpet’ hovering over the roof and resting on slender columns –, the existing building shall enjoy a filtered light that will make its way into the halls of the second floor.
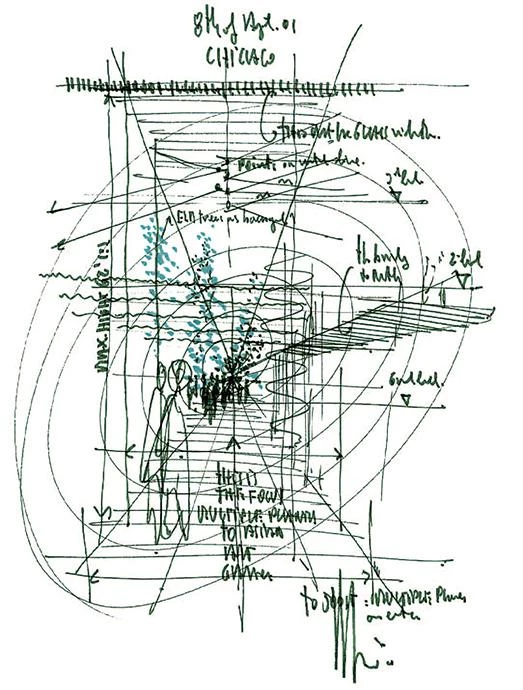
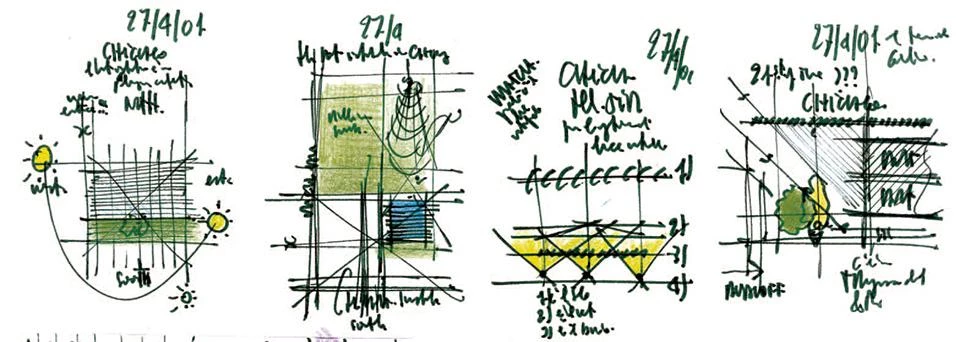
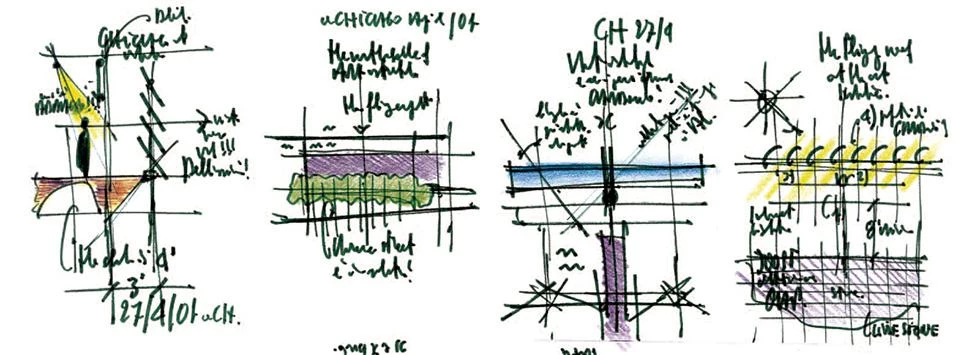
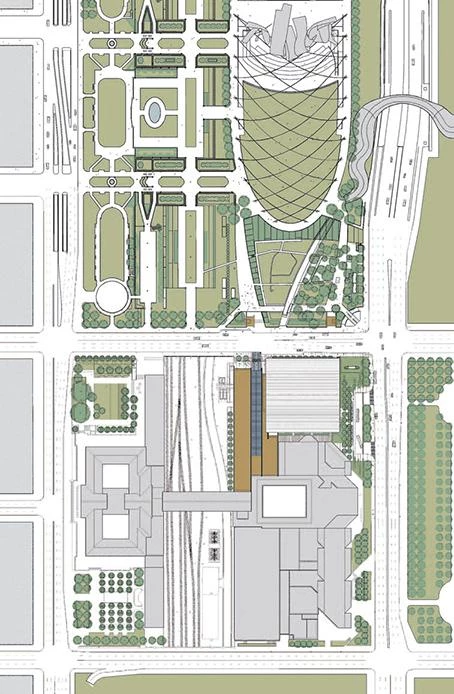
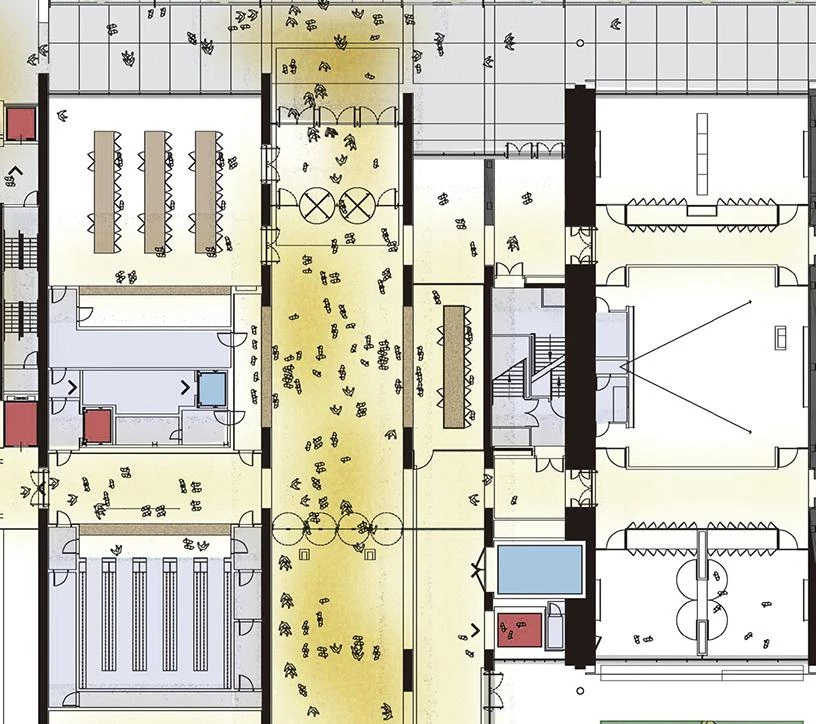
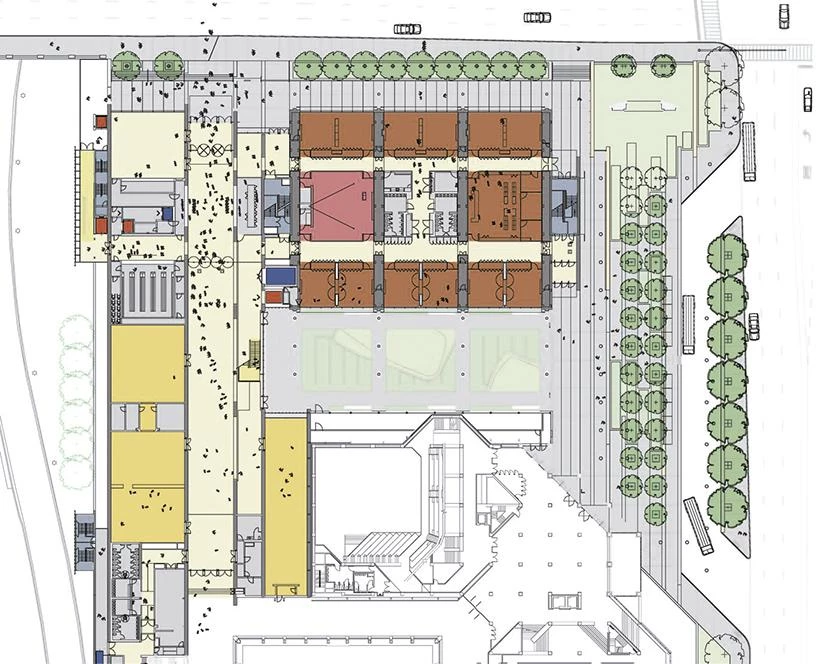
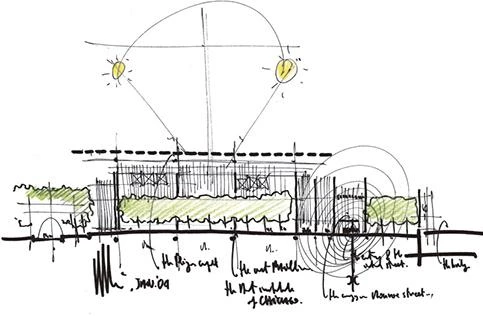
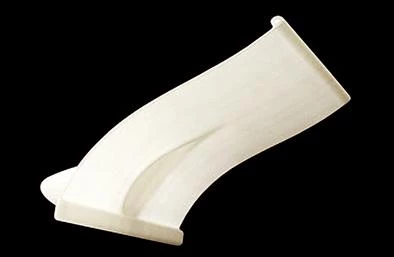
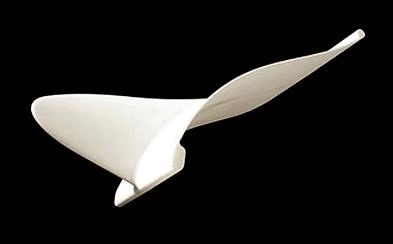
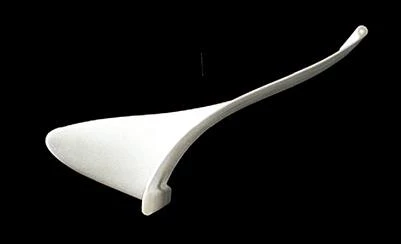
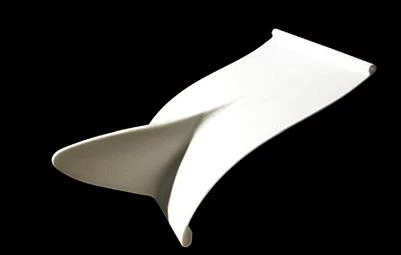
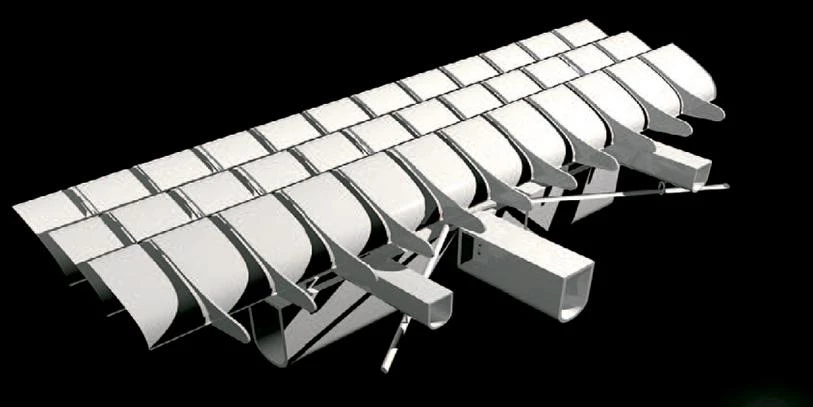
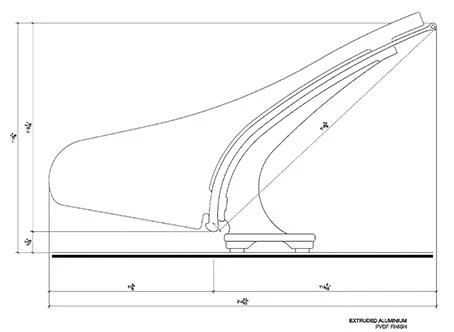
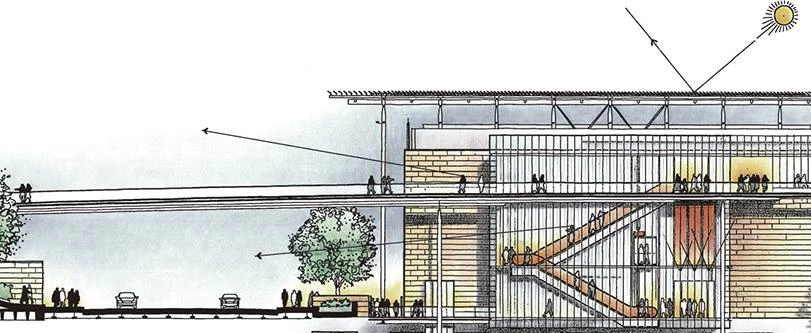
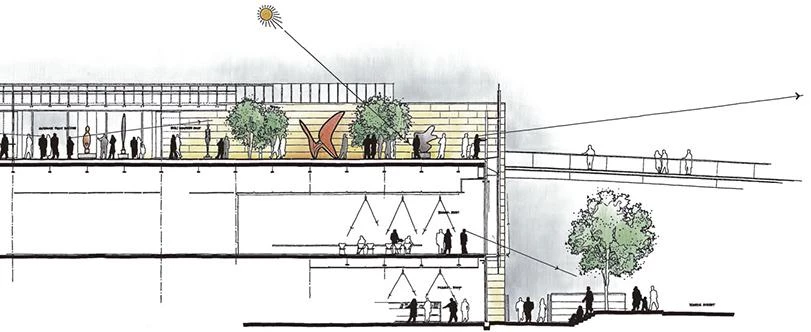


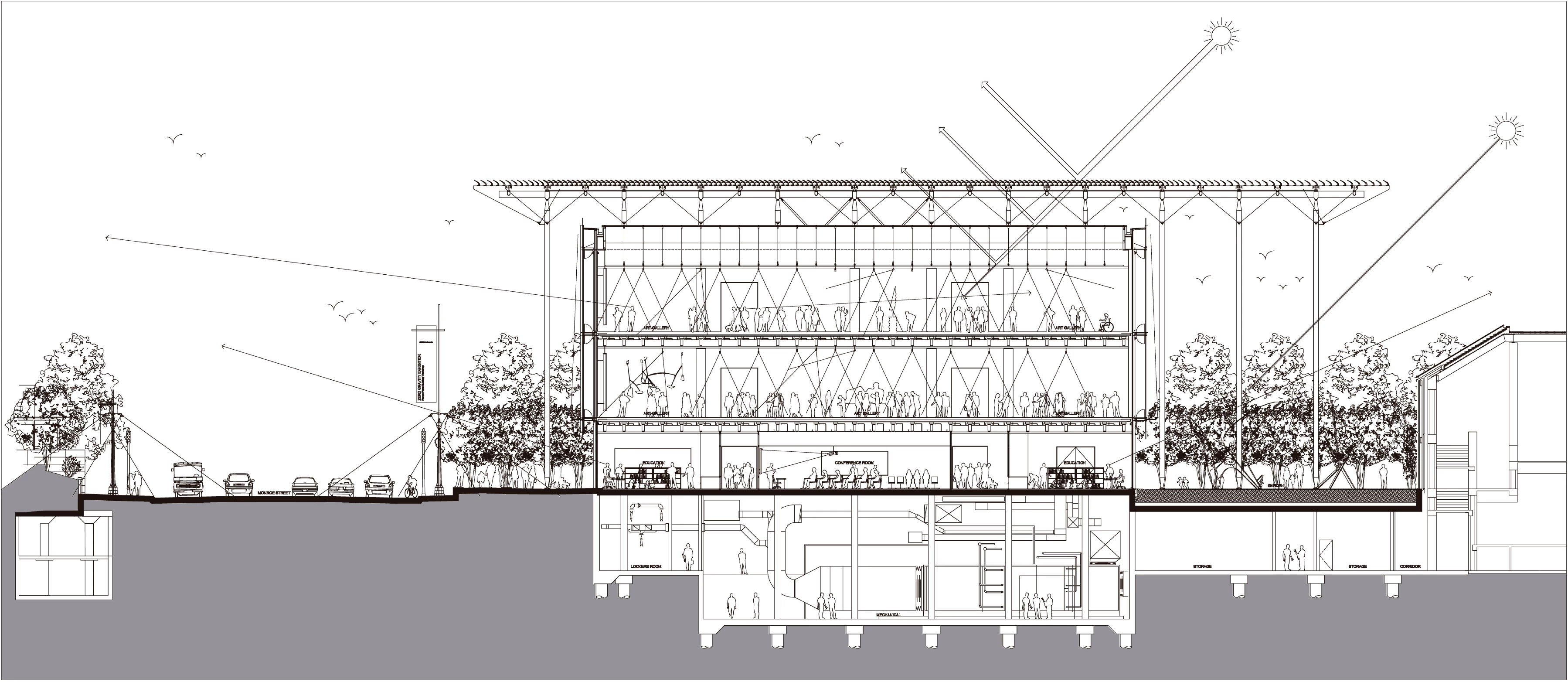
Client Client
The Art Institute of Chicago
Arquitectos Architects
Renzo Piano Building Workshop; Interactive Design (arquitectos asociados associated architects)
Consultores Consultants
Ove Arup & Partners; Sebesta Blomberg; Patrick Engineering; Jenkins & Huntington; The Talaske Group; Gustafson Guthrie Nichol; Morgan Construction Consultants
Fotos Photos
Michel Denancé

