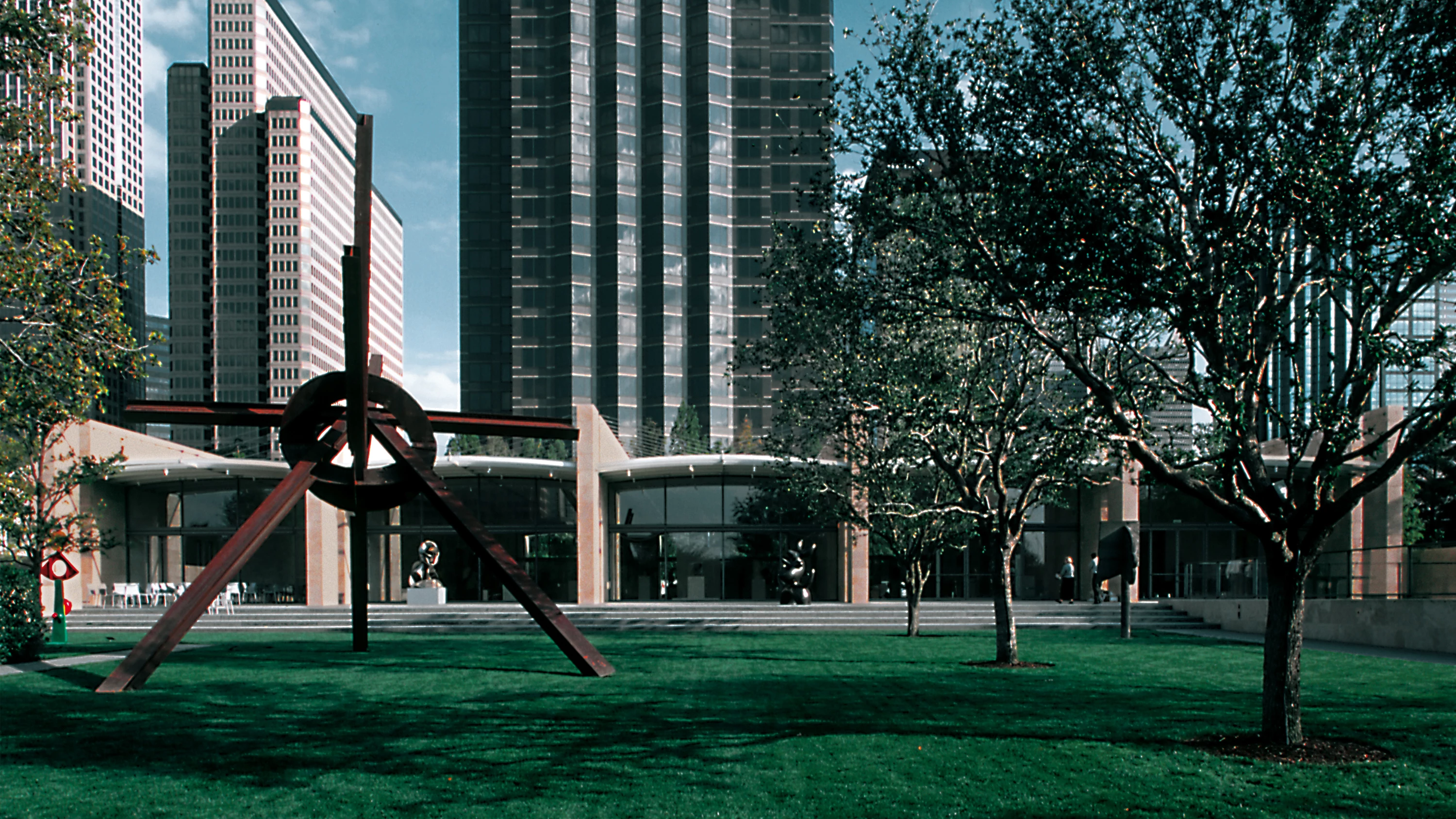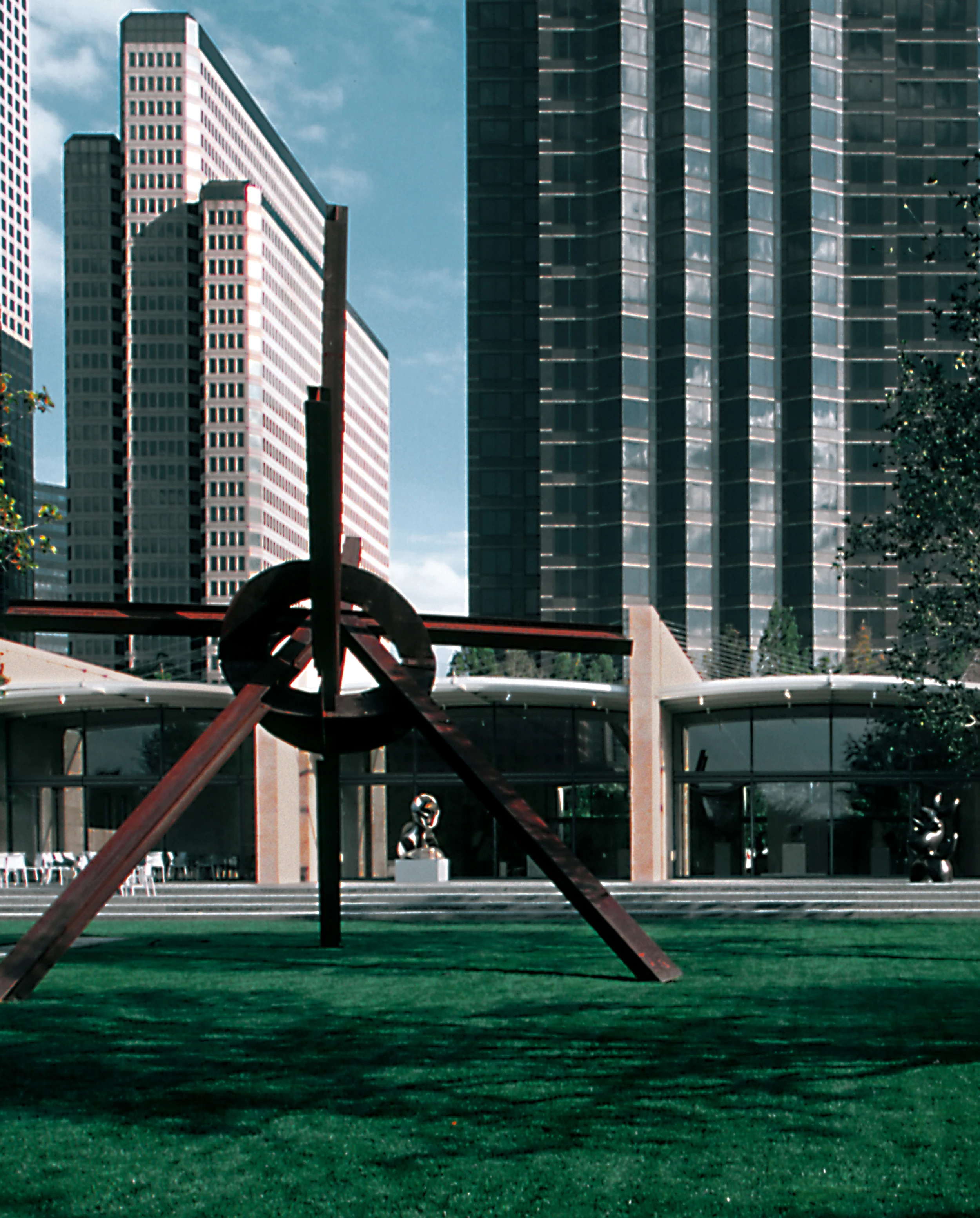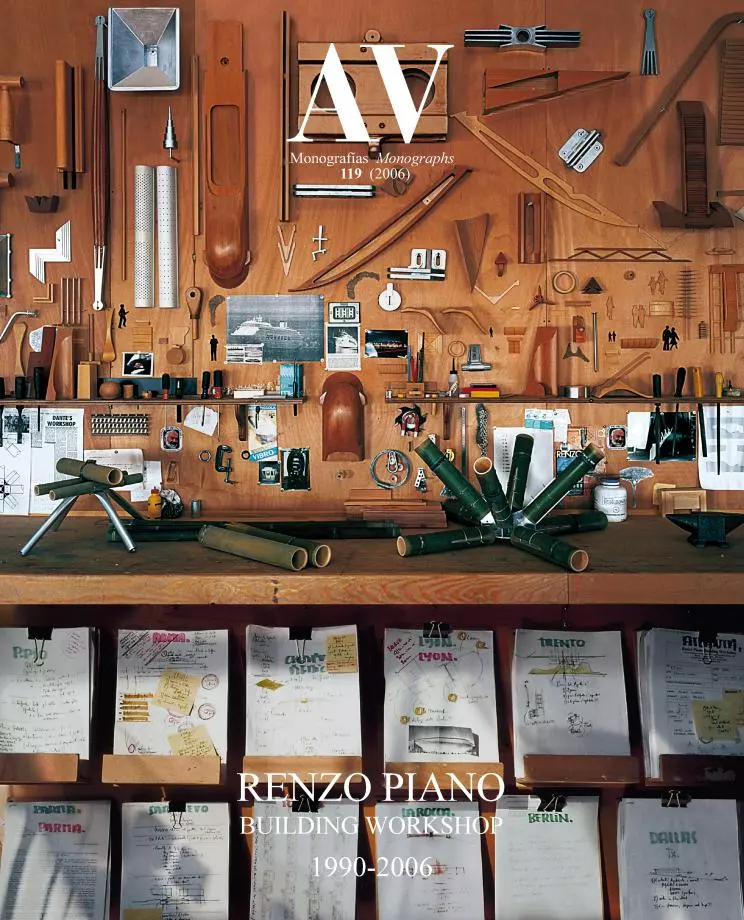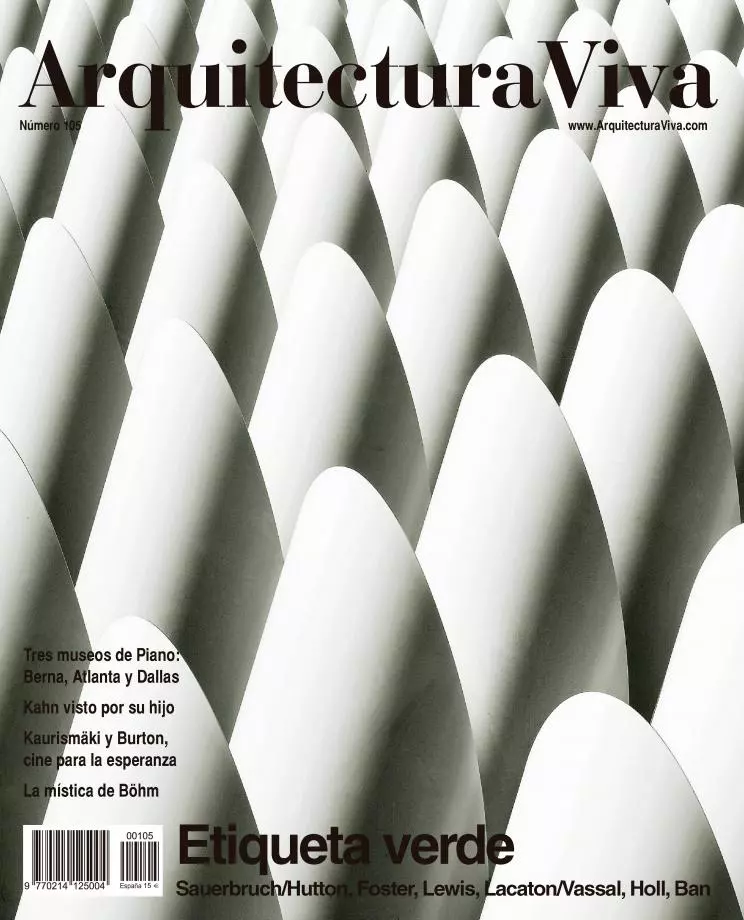Nasher Sculpture Center, Dallas
Renzo Piano Building Workshop- Type Culture / Leisure Museum
- Material Stone Travertine
- Date 1999 - 2003
- City Dallas (Texas)
- Country United States
- Photograph Michel Denancé Squire Haskins Timothy Hursley
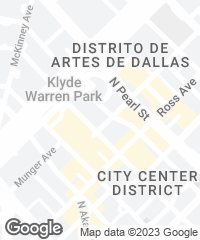
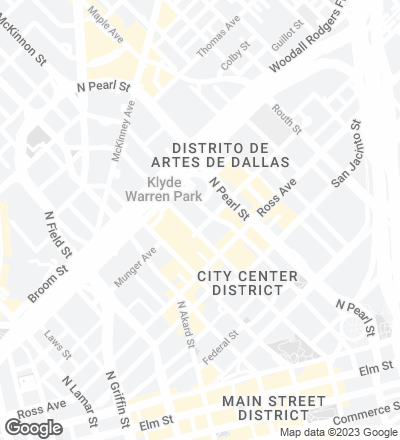
Owner of one of the world’s largest private sculpture collections, the Texas entrepreneur Ray Nasher rejected the proposals of several institutions to exhibit his works and decided to build his own museum. Located in the center of the city of Dallas, the complex comprises a building of approximately 5,000 square meters and a garden of 6,200 square meters. The latter is a space for retreat from the busy city, and is conceived as an outdoor museum where the Works set up a dialogue with nature. The building goes up at one end of the garden. Like an oasis in the middle of the urban hustle and bustle, the new garden is delimited by discontinuous travertine stone walls and is slightly buried with respect to the street level, as if it were an archaeological excavation, to produce a certain mystery. The landscape artista Peter Walker has been in charge of a design that imposes a floor plan aligned with the interior walls of the museum. The museum has two levels: the ground level accommodates three exhibition galleries, offices, a boardroom and a shop, whereas the lower level houses one single hall for works particularly sensitive to light, service spaces and an auditorium that is linked to a terraced area of the garden and thereby allows to fit out an open air theater. Both inside and outside the Works exhibited proceed mainly from the Nasher collection, though there are some from other sources. Because not all the sculptures can be displayed at the same time, there will be a continuous rotation of works the objective of which is to spark public interest. A series of parallel stone walls, each placed at a uniform distance from the next, organizes the uses and structure of the museum. The gallery pavilions thereby configured are enclosed by glass facades and roof that permit unobstructed corridor views from the street, through the building and across the length of the sculpture garden. These perspectives create an effect of lightness and transparency. Unlike traditional art galleries, this Project was designed to allow a higher level of natural light, thus enhancing the different forms and textures of the sculptures. The cast aluminum sun-shading system is designed to allow the entry of ambient northern light while simultaneously blocking out direct sunlight. The special composition of the glass, which has a low-iron content, provides a greater transparency.
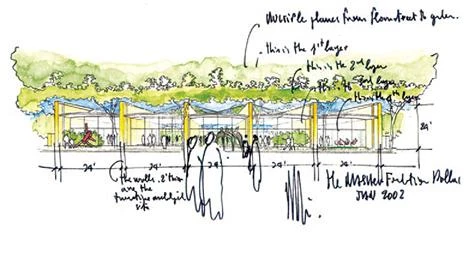
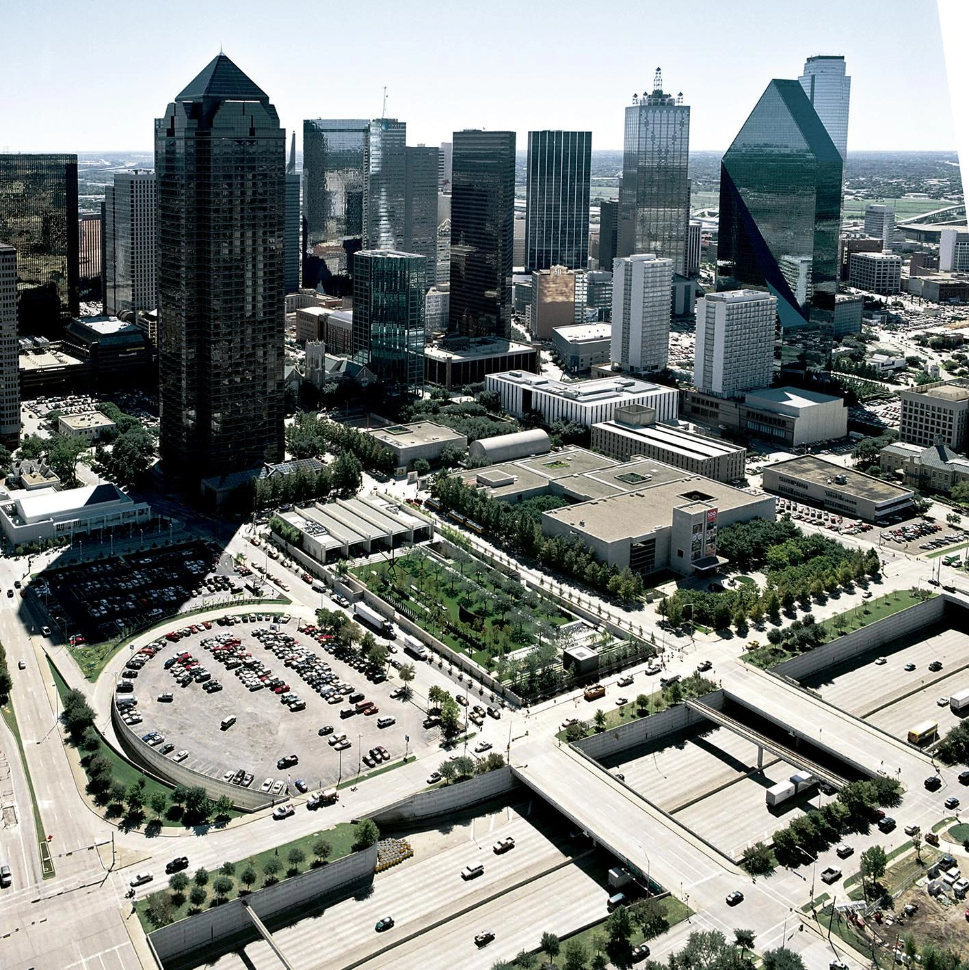
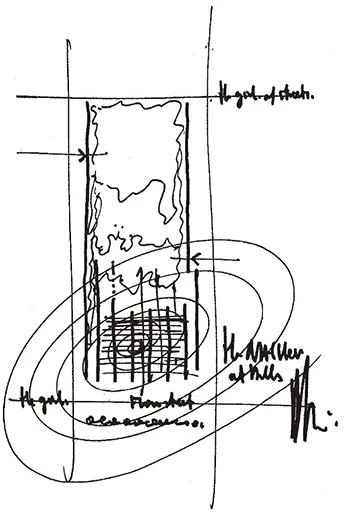
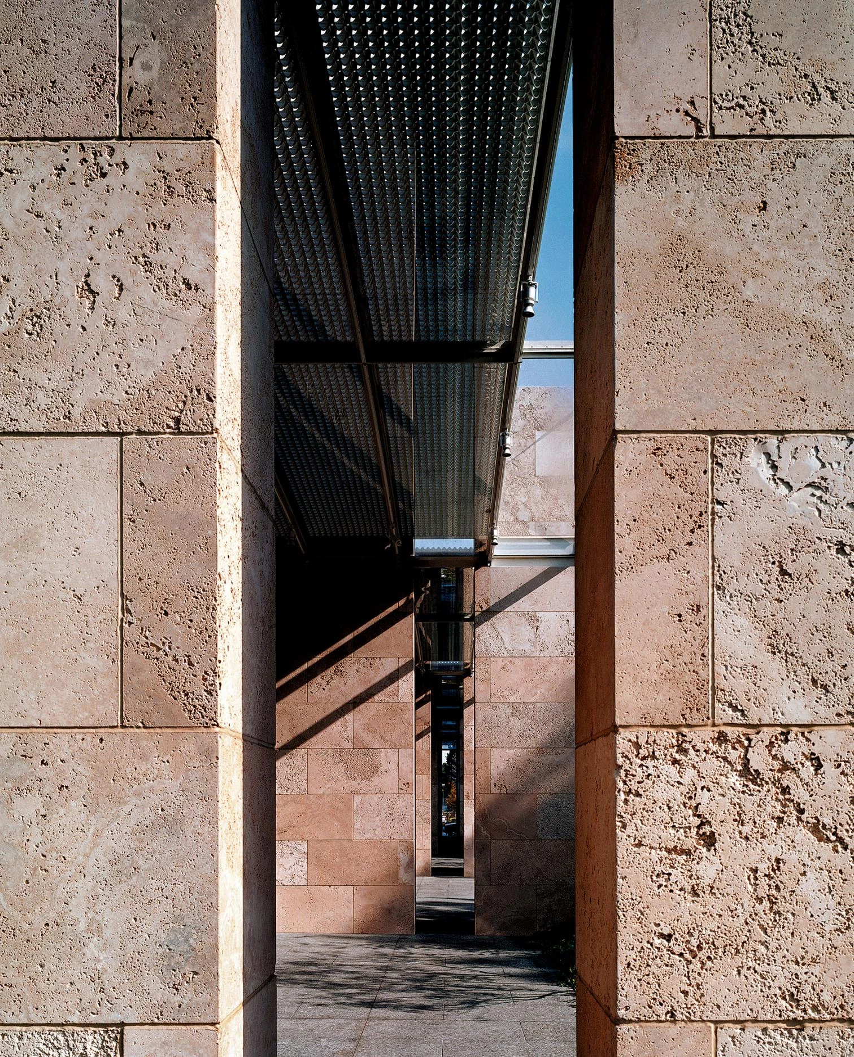



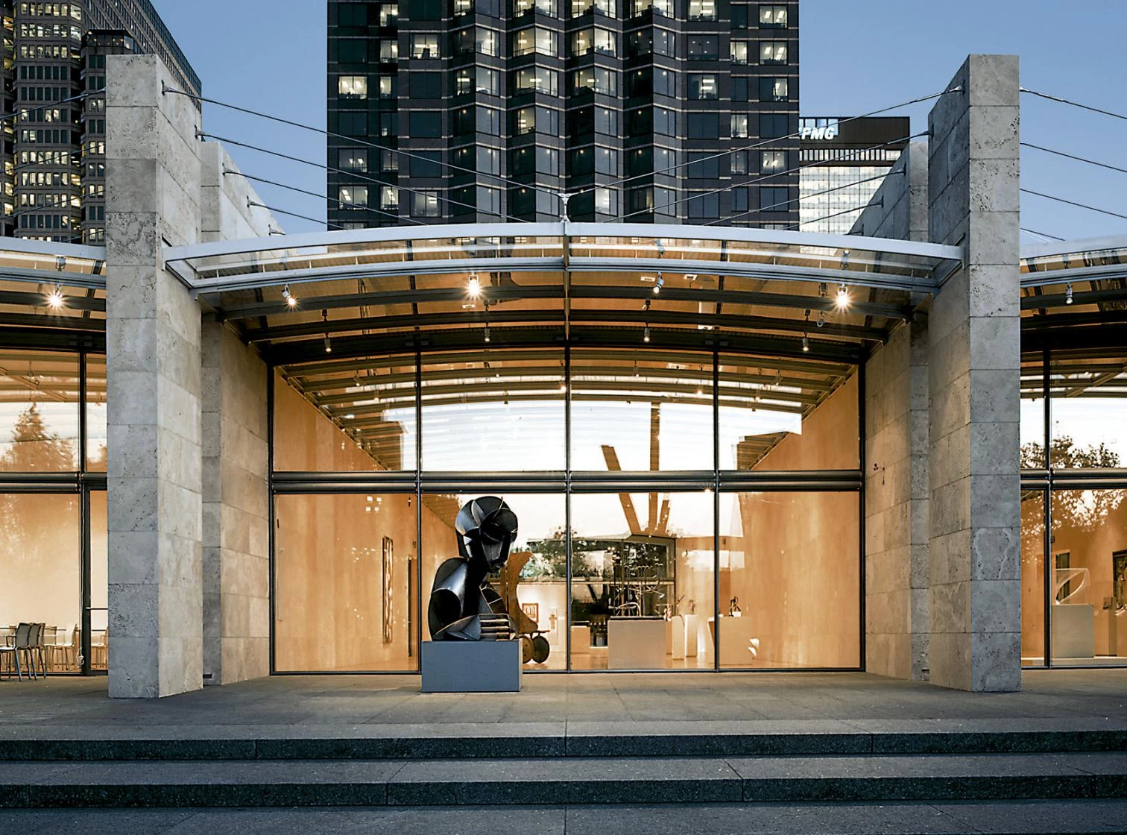
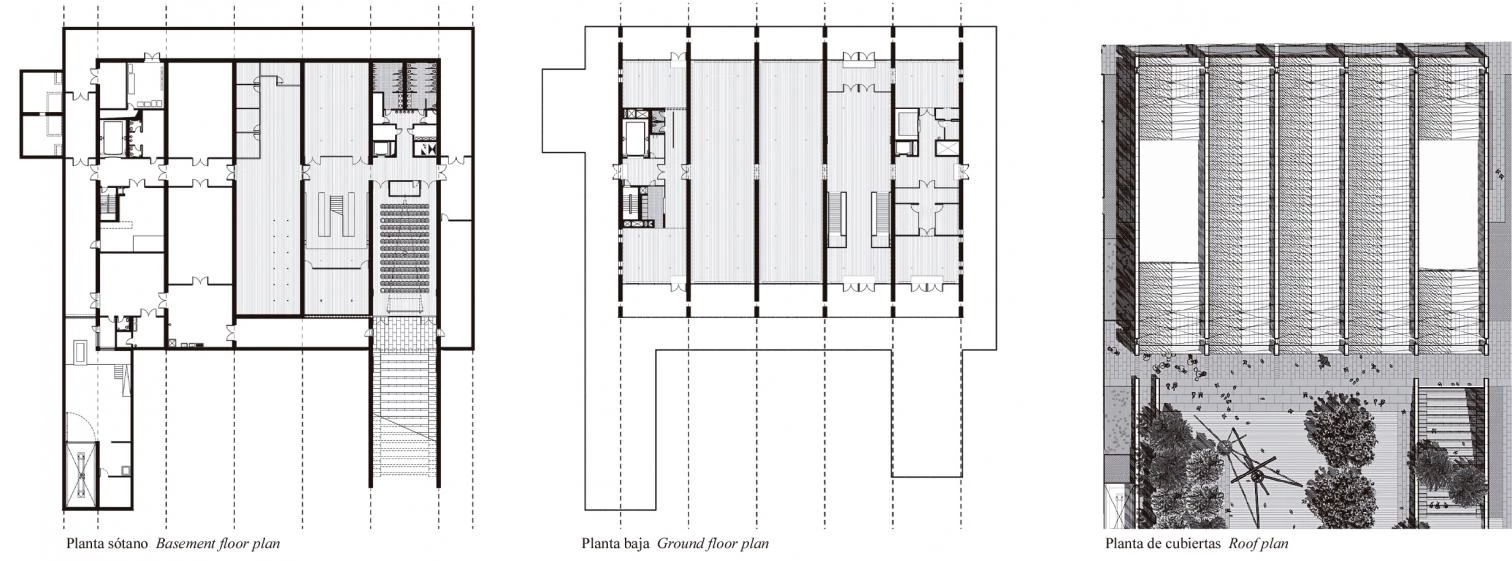
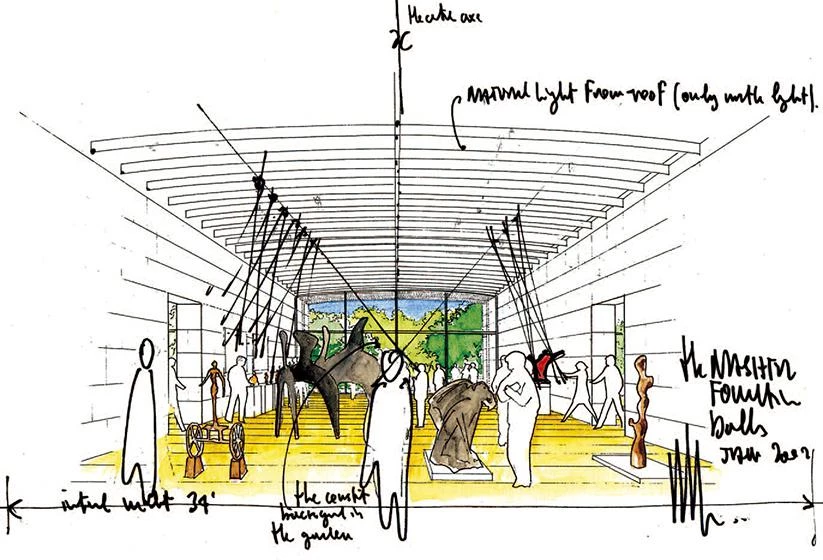
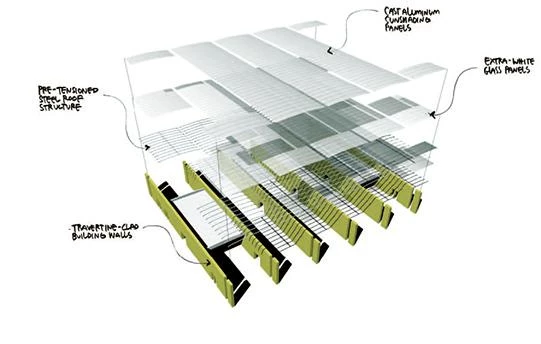
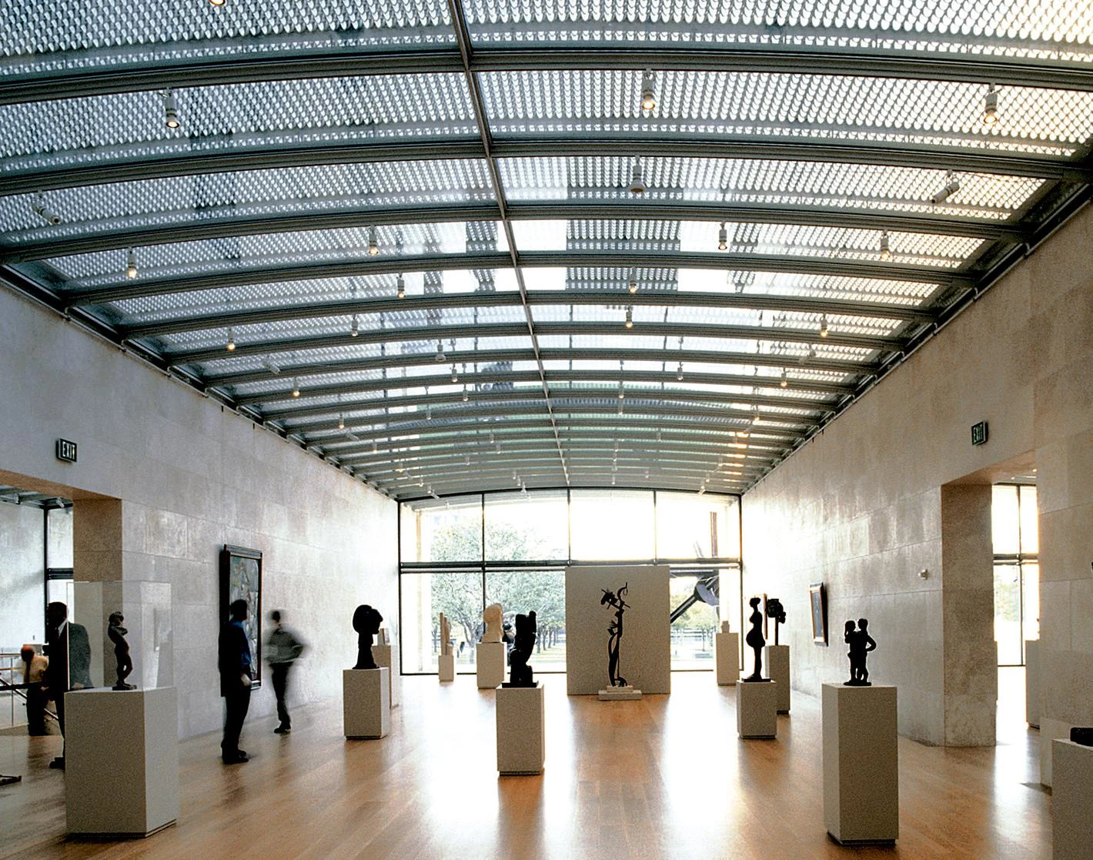

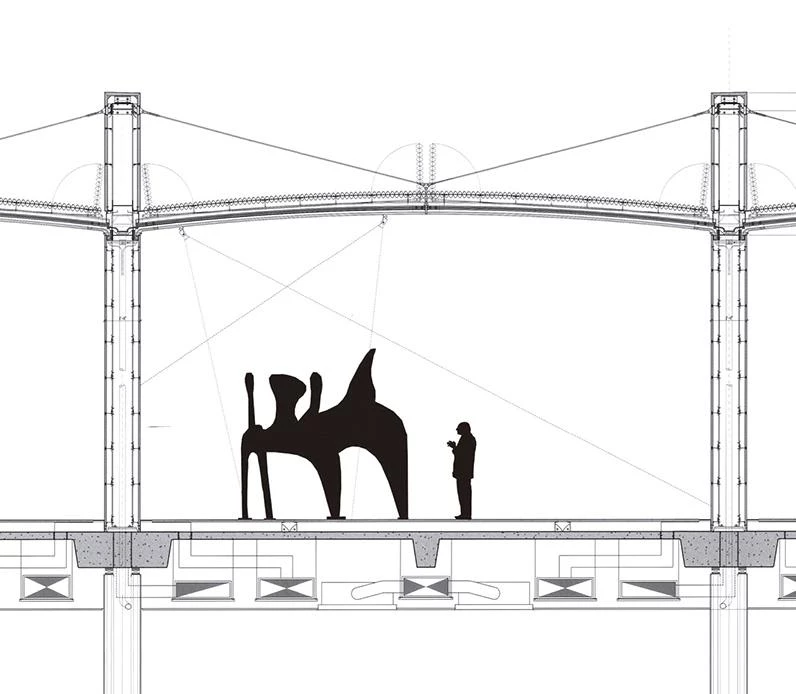

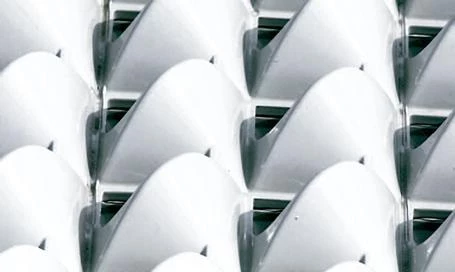

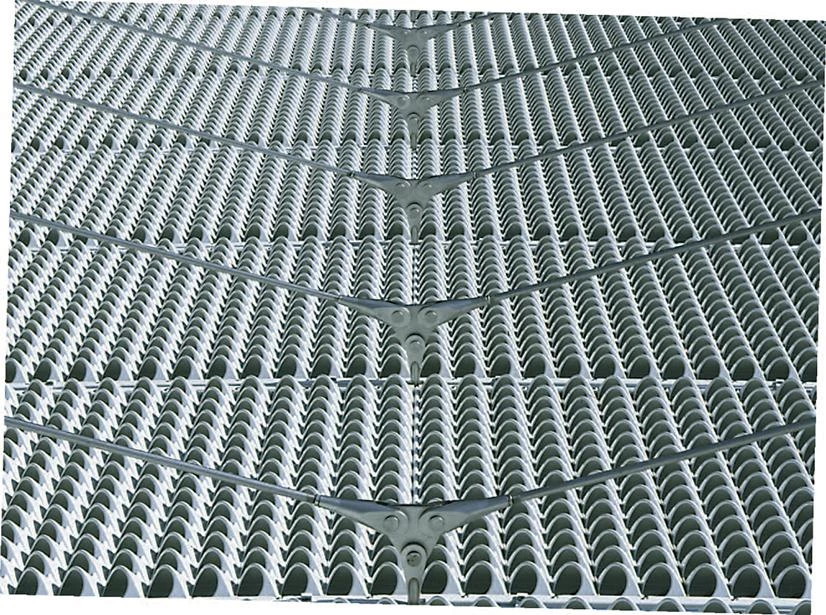
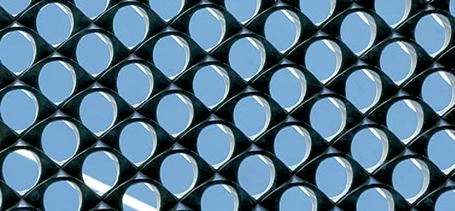

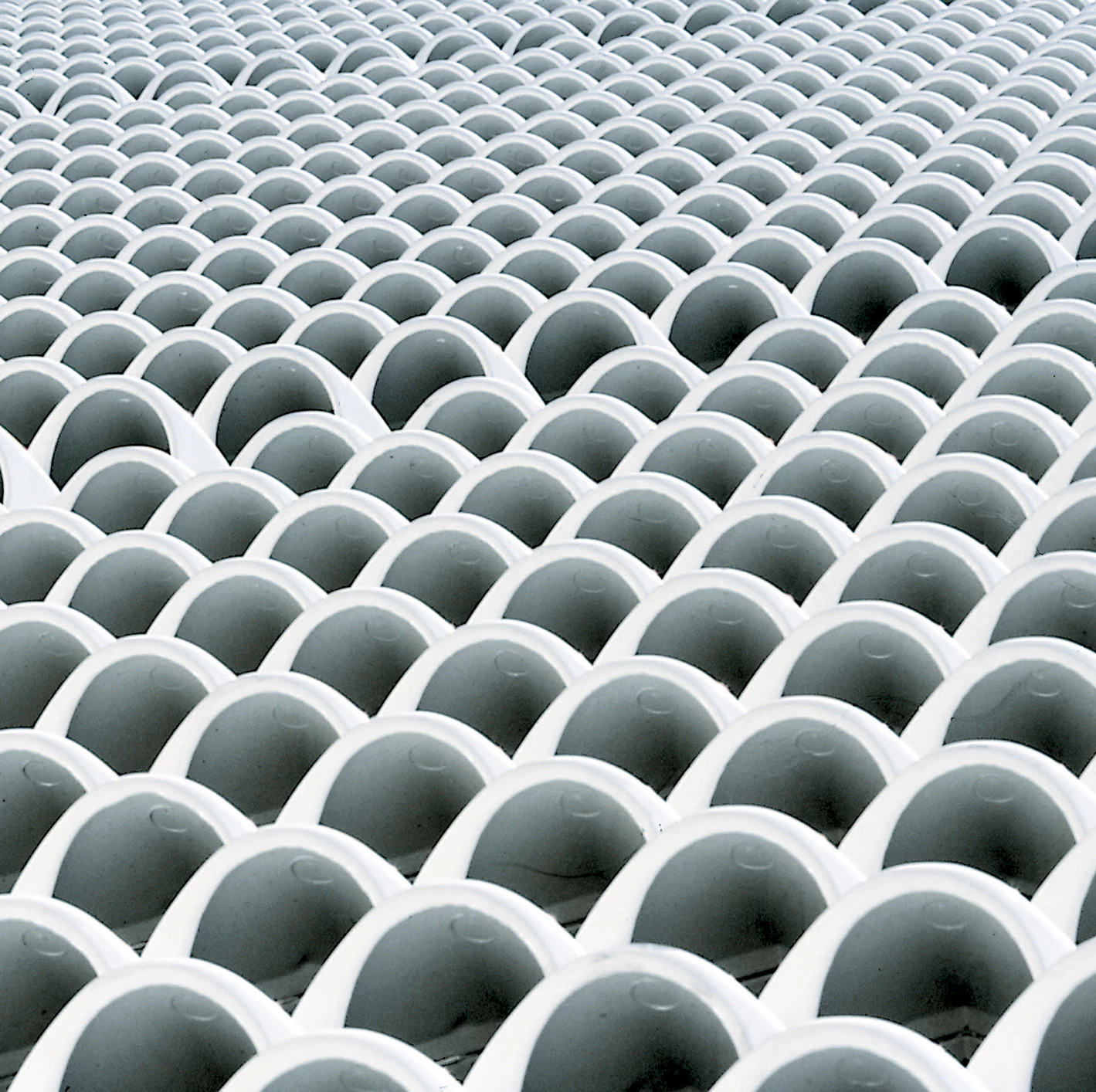
Cliente Client
The Nasher Foundation
Arquitectos Architects
Renzo Piano Building Workshop; E. Baglietto (socio responsable partner in charge)
Colaboradores Collaborators
B.Terpeluk (con with) S. Ishida (socio senior partner), B. Bauer, L. Pelleriti, S. Scarabicchi (socio partner), A. Symietz, E. Trezzani (y and) G. Langasco (delineante CAD Operator); Y. Kashiwagi; F. Cappellini, S. Rossi (maquetas models)
Consultores Consultants
Peter Walker & Partners (paisajismo landscape); Ove Arup & Partners (estructura e instalaciones structure and mechanical engineering); Interloop A/D, Beck Architecture (arquitectos consultores consulting architect)
Contratista Contractor
HCBeck
Fotos Photos
Michel Denancé, Squire Haskins, Timothy Hursley

