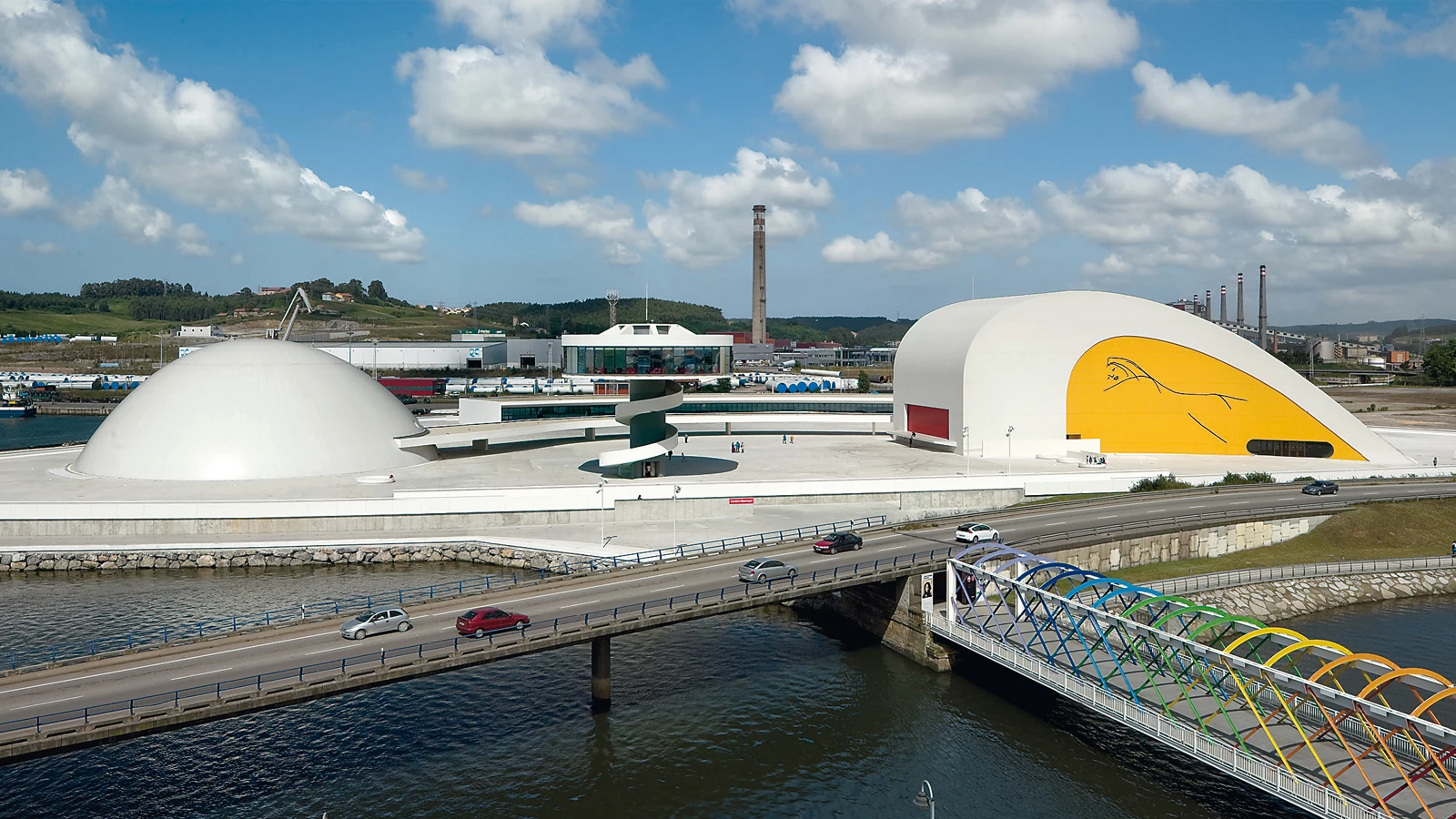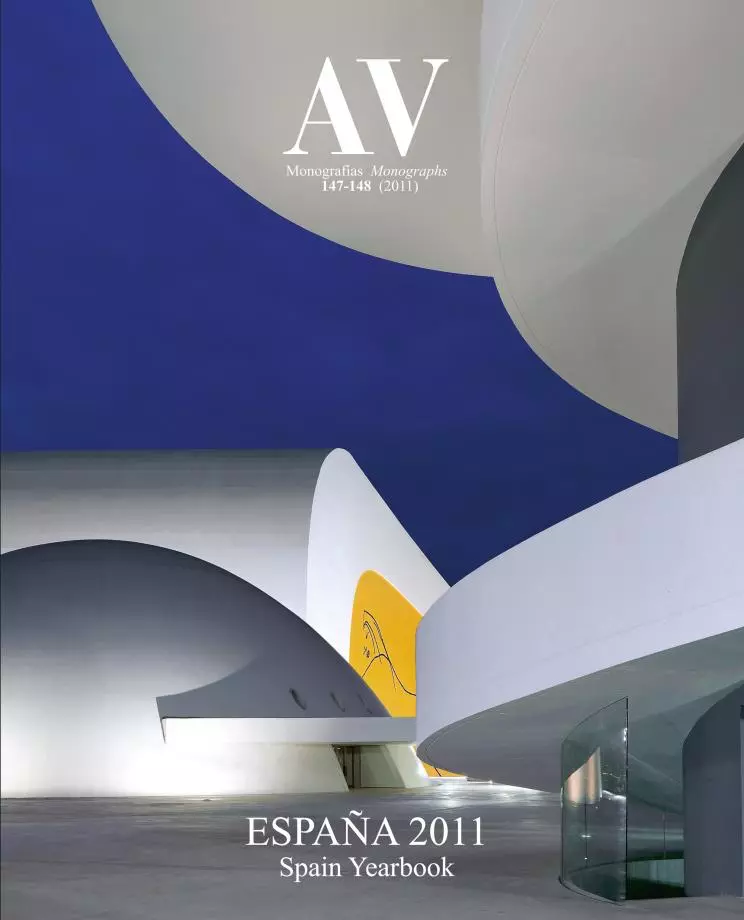Cultural Center, Avilés
Oscar Niemeyer- Type Cultural center Museum
- Material Concrete
- Date 2010
- City Avilés (Asturias) Asturias
- Country Spain
- Photograph Duccio Malagamba Centro Niemeyer Nardo Villaboy
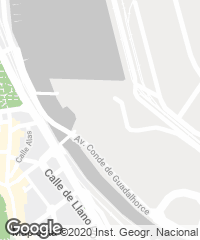
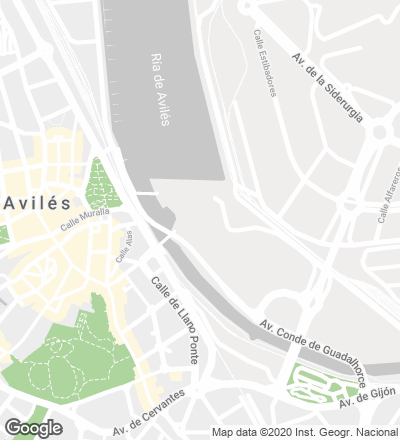
Equidistant from Gijón and Oviedo, Avilés is the third largest city of Asturias population wise, and its name has been associated, since the late 19th century, but above all since the second half of the 20th, with the industrial sector. This field was responsible for its fast-paced growth in the 1960s and 1970s, for the environmental decay of its air and its estuary, and for the stagnation during the industrial reconversion of the 1980s. Following the example of cities like Bilbao, Avilés wanted to increase its touristic appeal and thus undertook a series of initiatives to recover the ria and the historic center. One of the projects included in this scheme was the construction of this complex, which celebrates the 25th anniversary of the Prince of Asturias Award, and that will gather different artistic fields. Facing the historic center of the city, on the right bank of the ria, the four new buildings will go up on a large esplanade for special events.
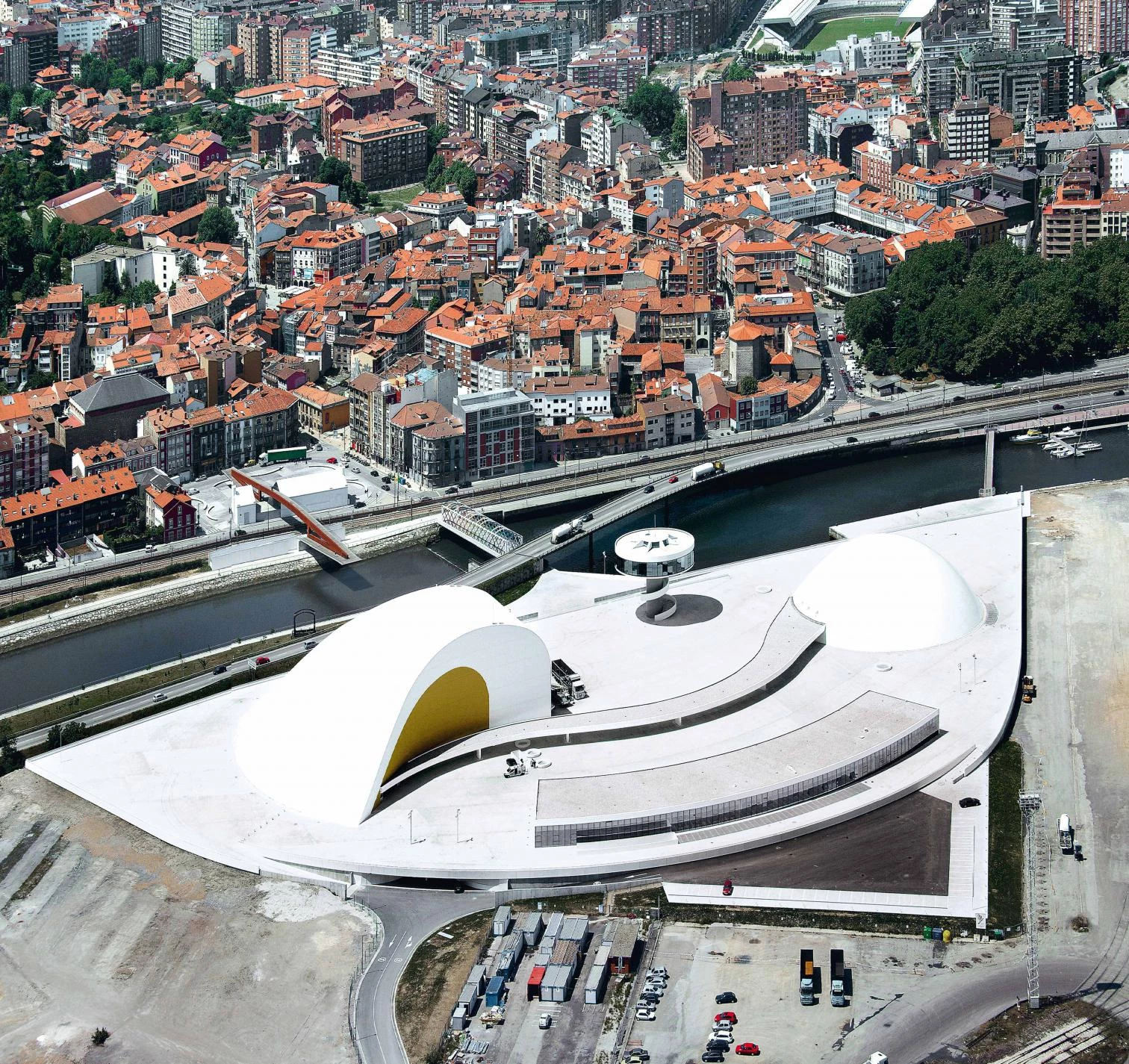
The four curvilinear volumes, evoking a still life painting, occupy the large esplanade by the estuary. The aim of the complex is to promote the touristic and cultural appeal of a city known for its industrial character.
The most representative piece is the museum, formed by a white dome of 55 meters in diameter and 18 in height. To build a structure of this size it was necessary to use a pressurized PVC membrane, which acted as formwork and that has been preserved as exterior finish. It was stiffened with a layer of sprayed polyurethane foam to then place the steel frameworks and cast, lastly, the concrete to endow the whole complex with shape.
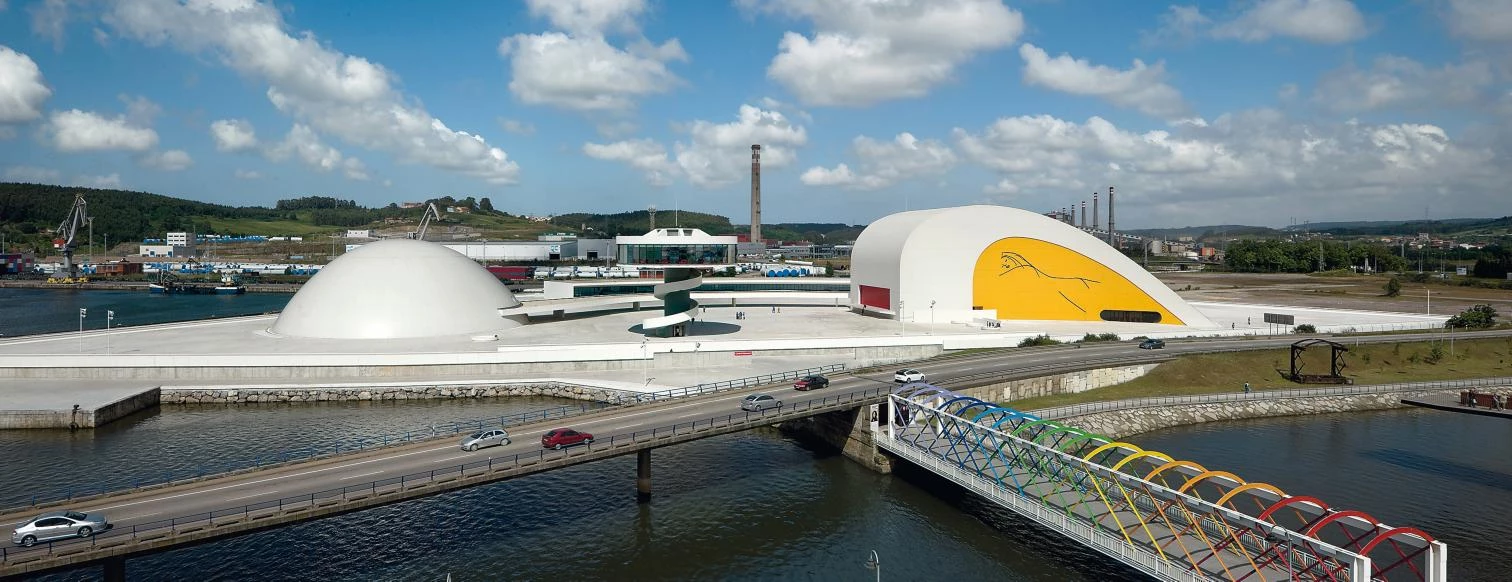
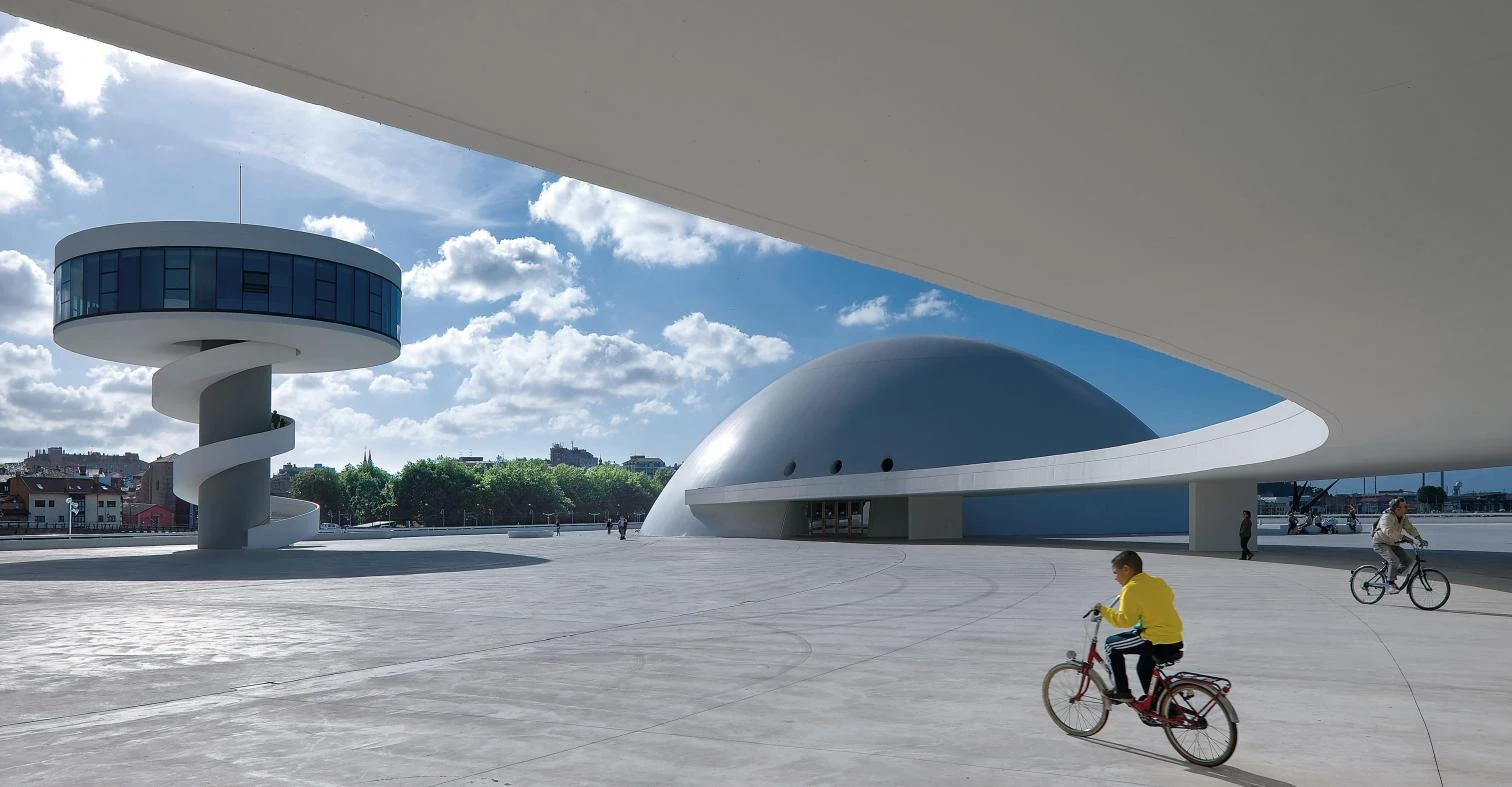

The other most important building of the complex is the auditorium, which is connected to the museum by a canopy that zigzags through the center of the esplanade. Its capacity for almost 1,000 spectators is combined with the possibility of using an outdoor stage by opening up a large door clad with red aluminum panels and that permits celebrating performances in the plaza for 10,000 spectators.
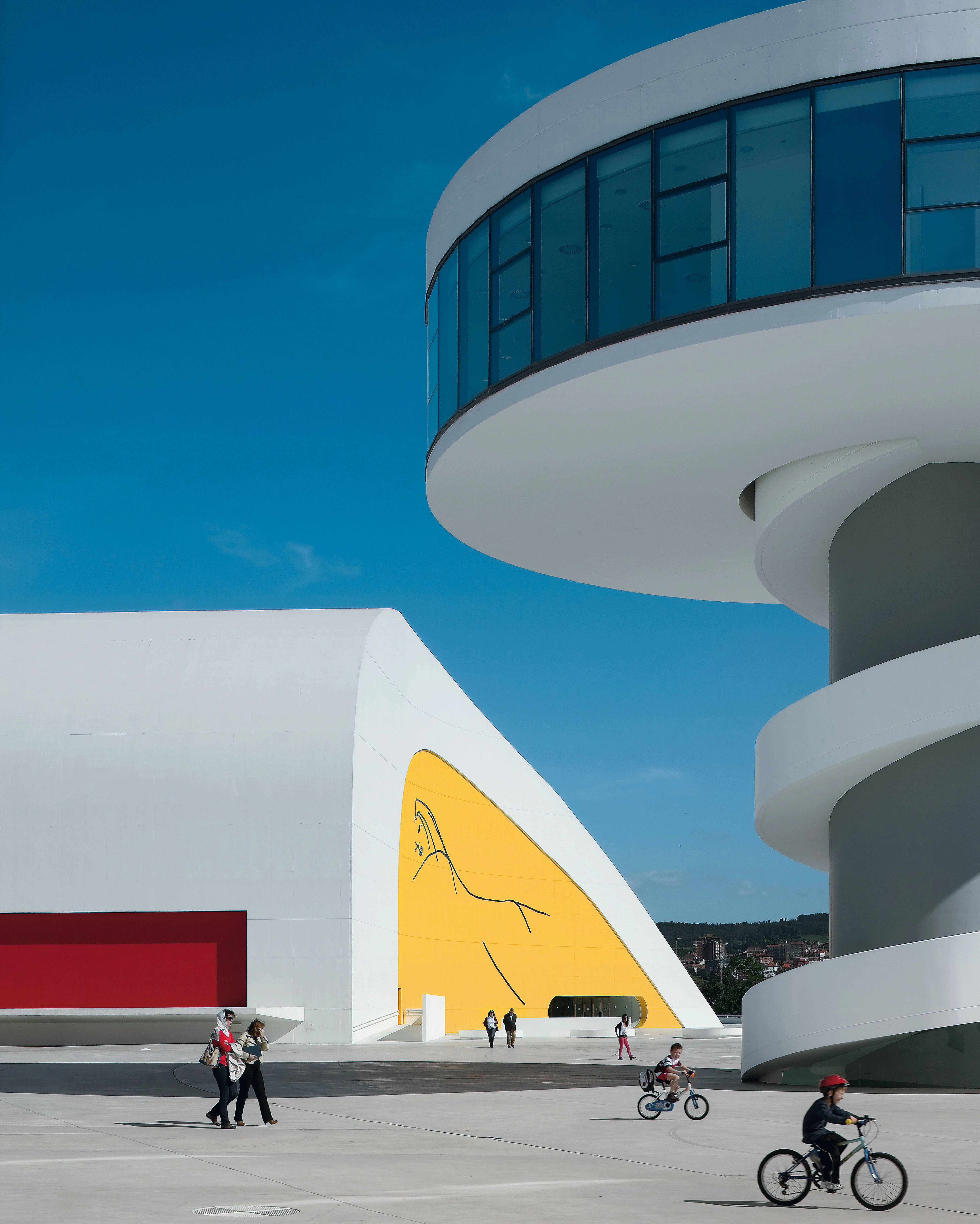
Rising 20 meters high, the tower becomes a vantage point over the square, the city and the landscape, containing several spaces devoted to gastronomy. It also offers a vertical contrast to the other pieces.
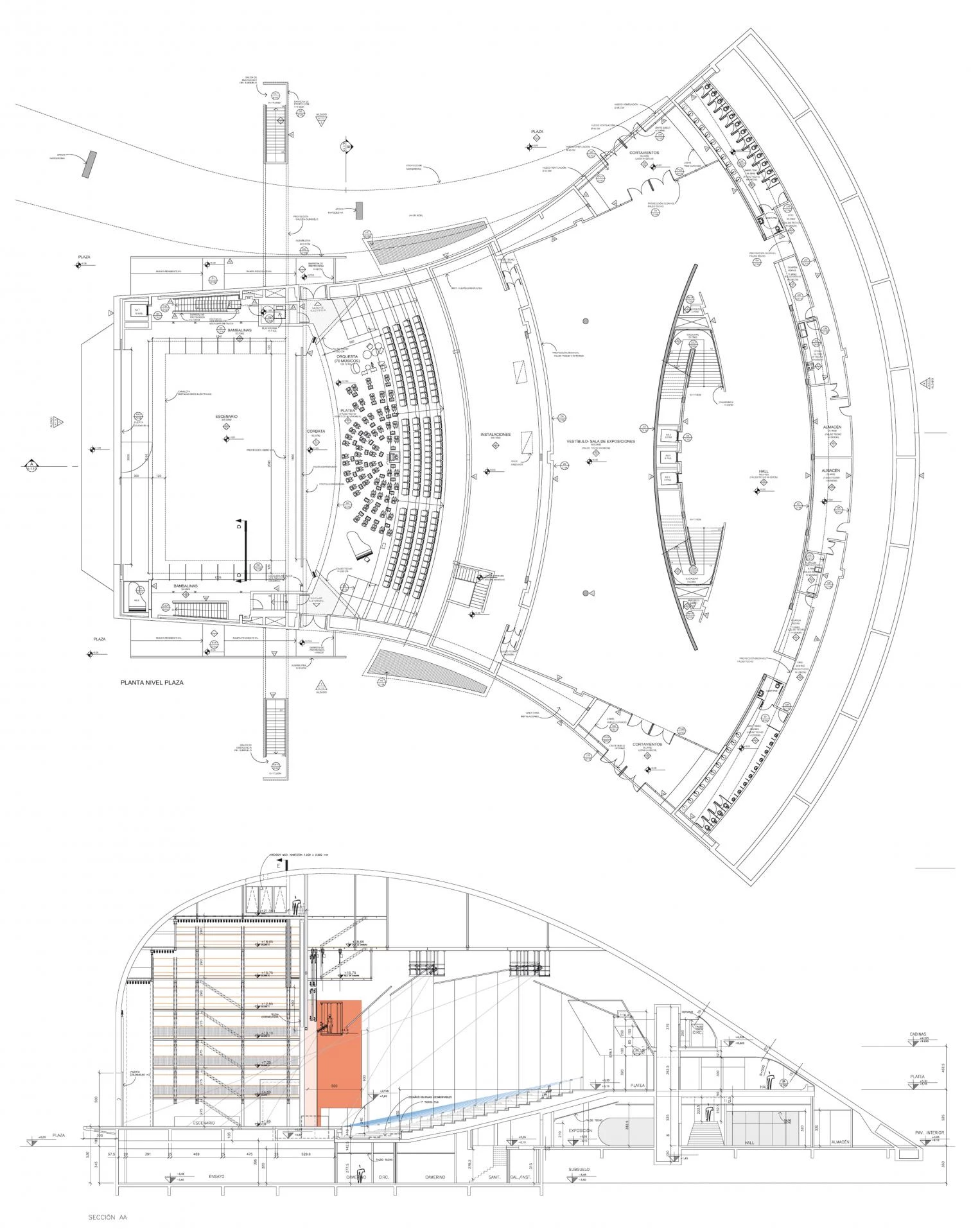
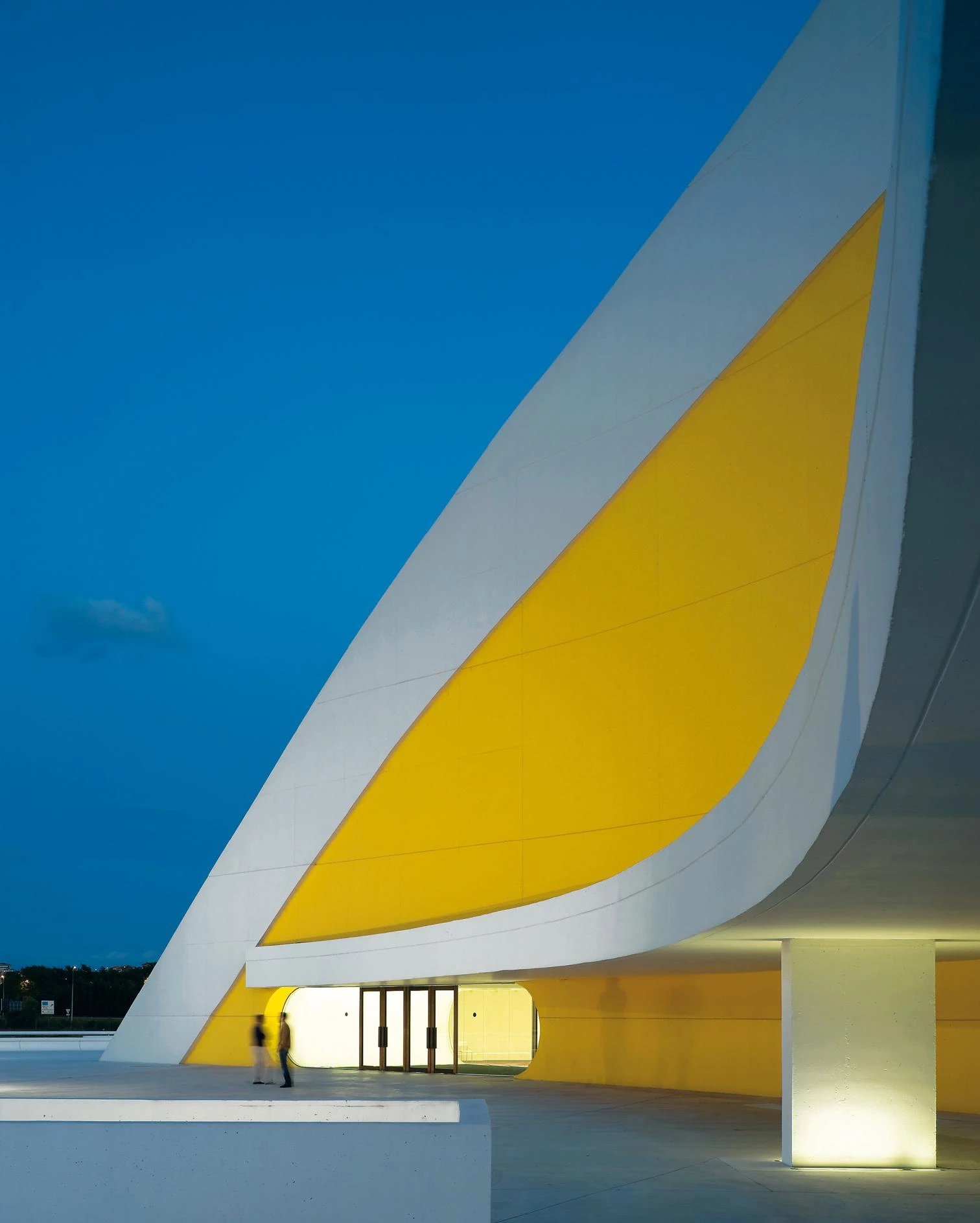
The lookout-tower, elevated 20 meters, houses a circular restaurant of 400 square meters. It can be reached using a lift housed inside the shaft, or through a helix-shaped stair that rises weightlessly. Four beams of variable depth stem from the main support, and from them hangs a slab that is held by 22 steel braces.
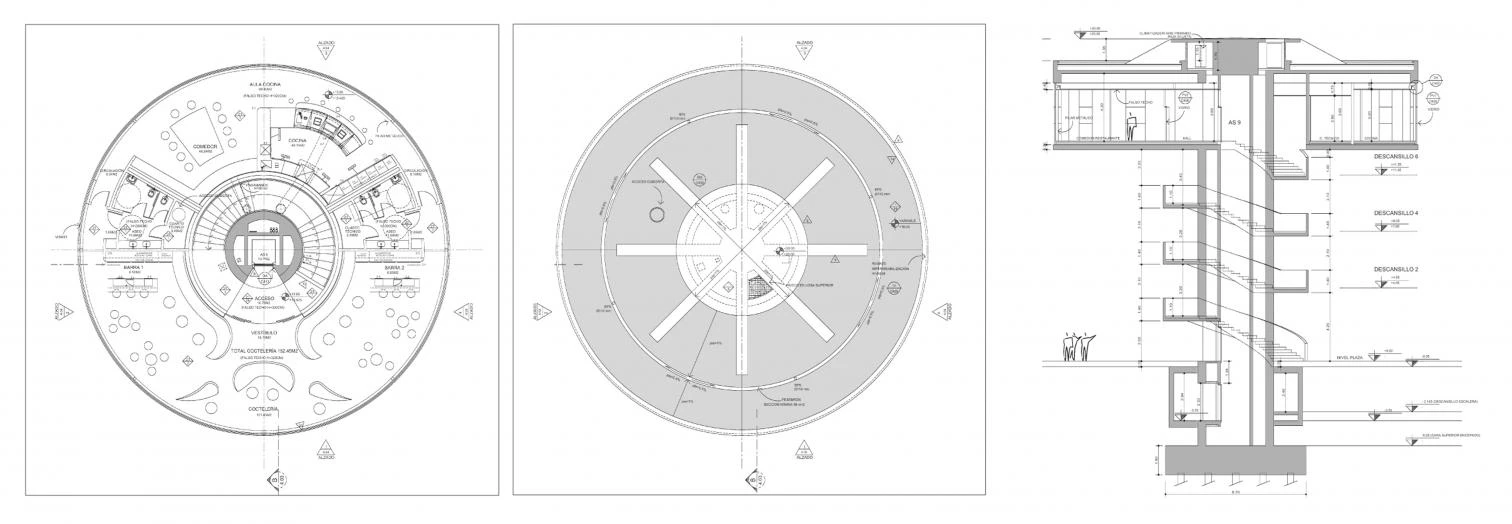
The fourth piece is a building with a flat roof that traces a large arch that directs its whole glazed facade towards the plaza, and that includes different facilities like offices, bookshop, café and congress center.
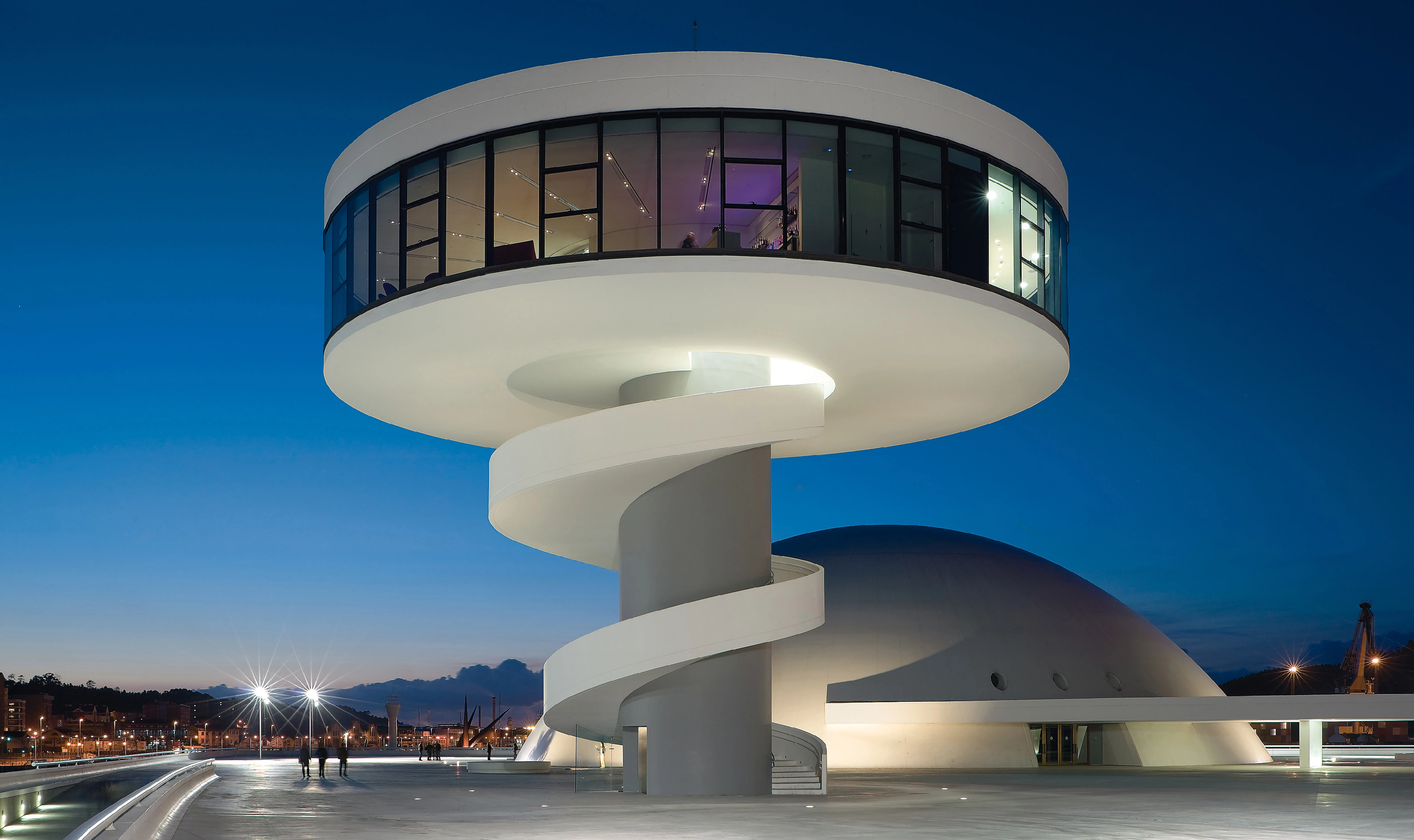
Lastly, a fourth element rounds off the large square with its curved outline. Another example of the formal schematism that characterizes the complex, in this piece a concrete slab protects a recessed glass wall that separates the two levels of the building and its multipurpose halls and offices from the esplanade.
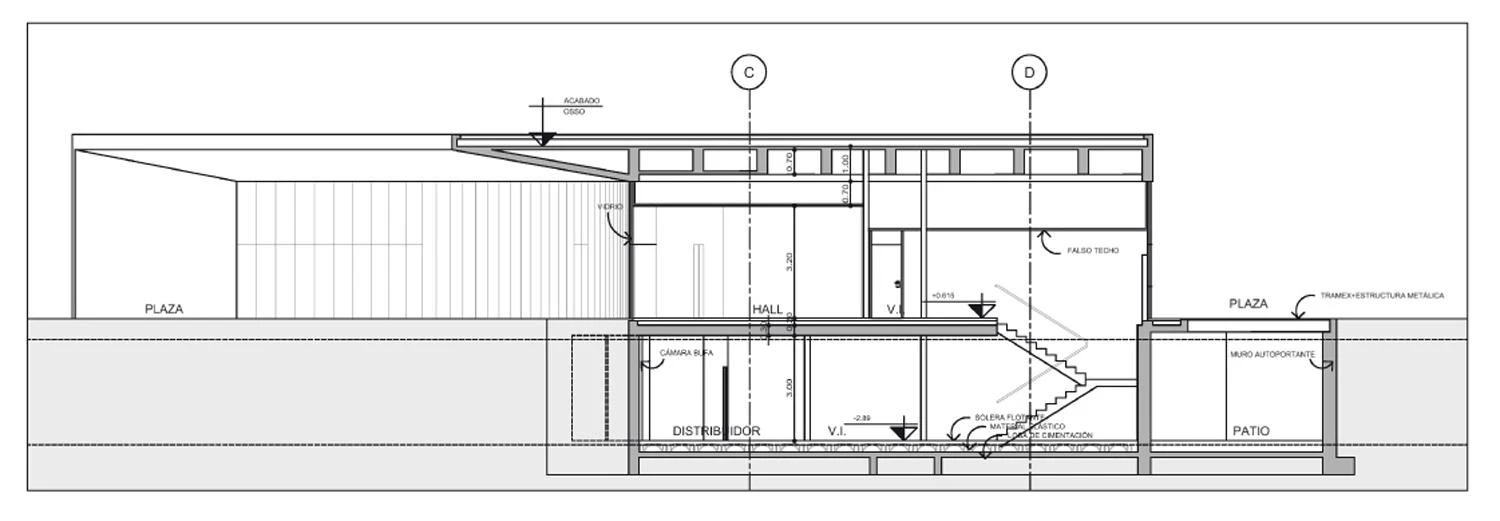
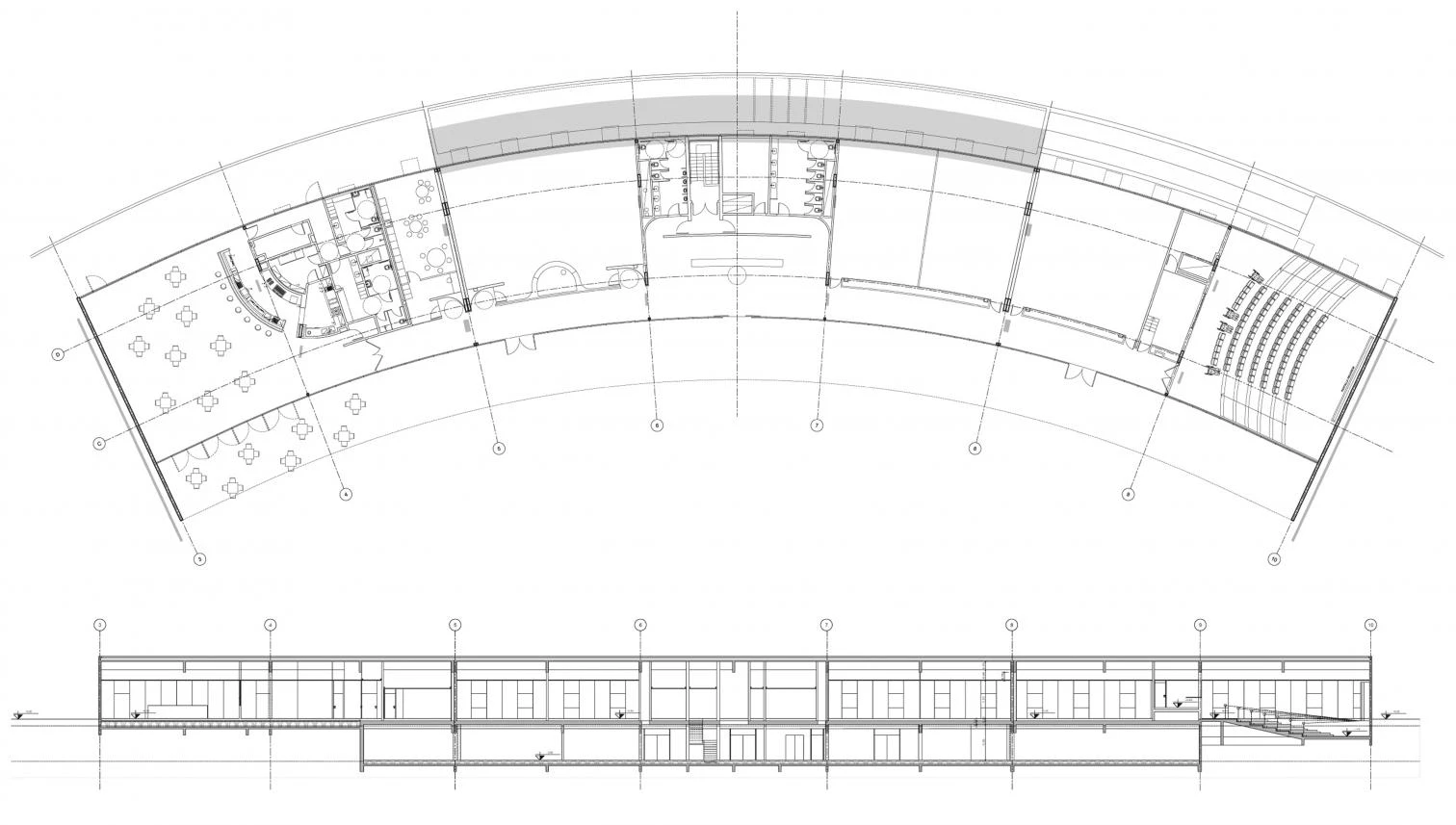
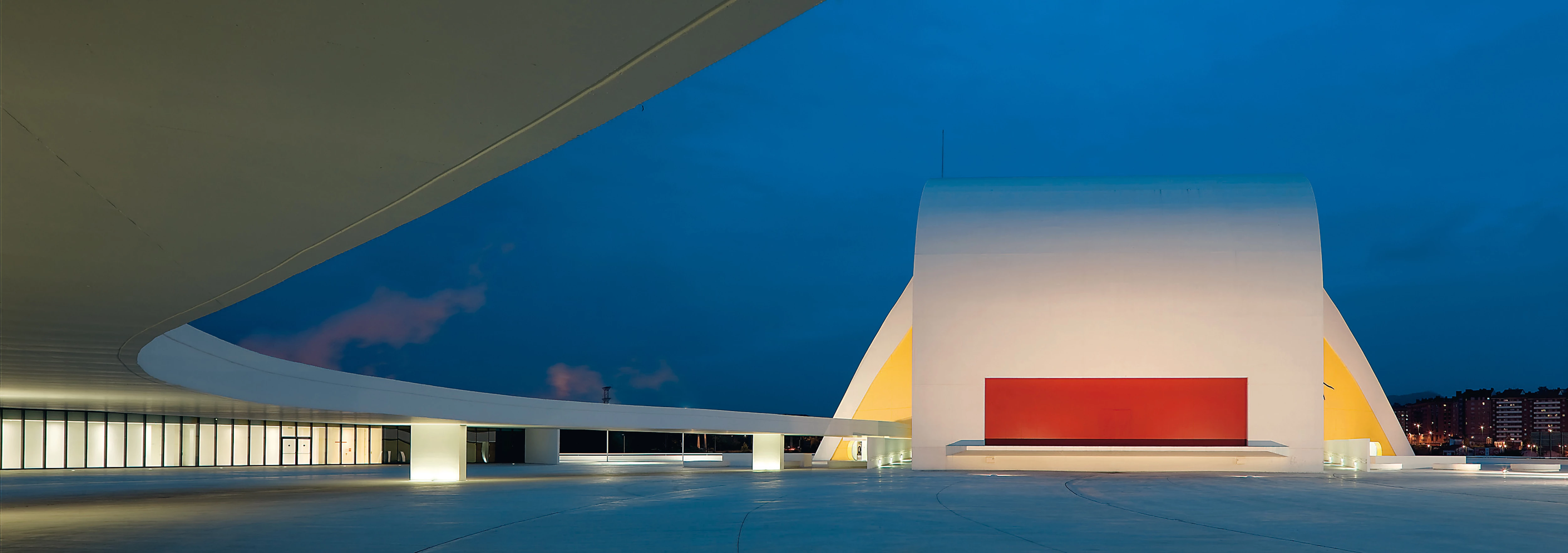
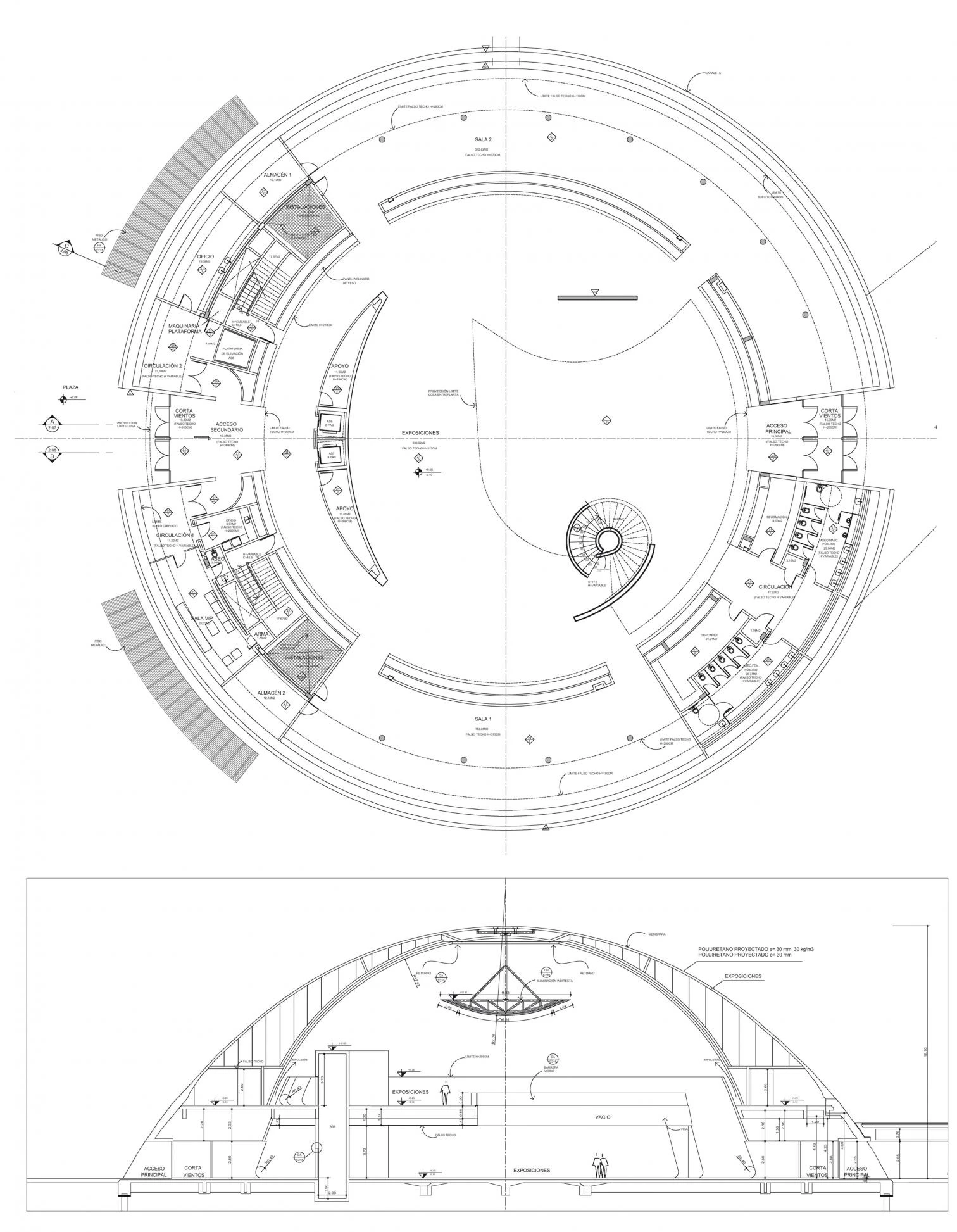
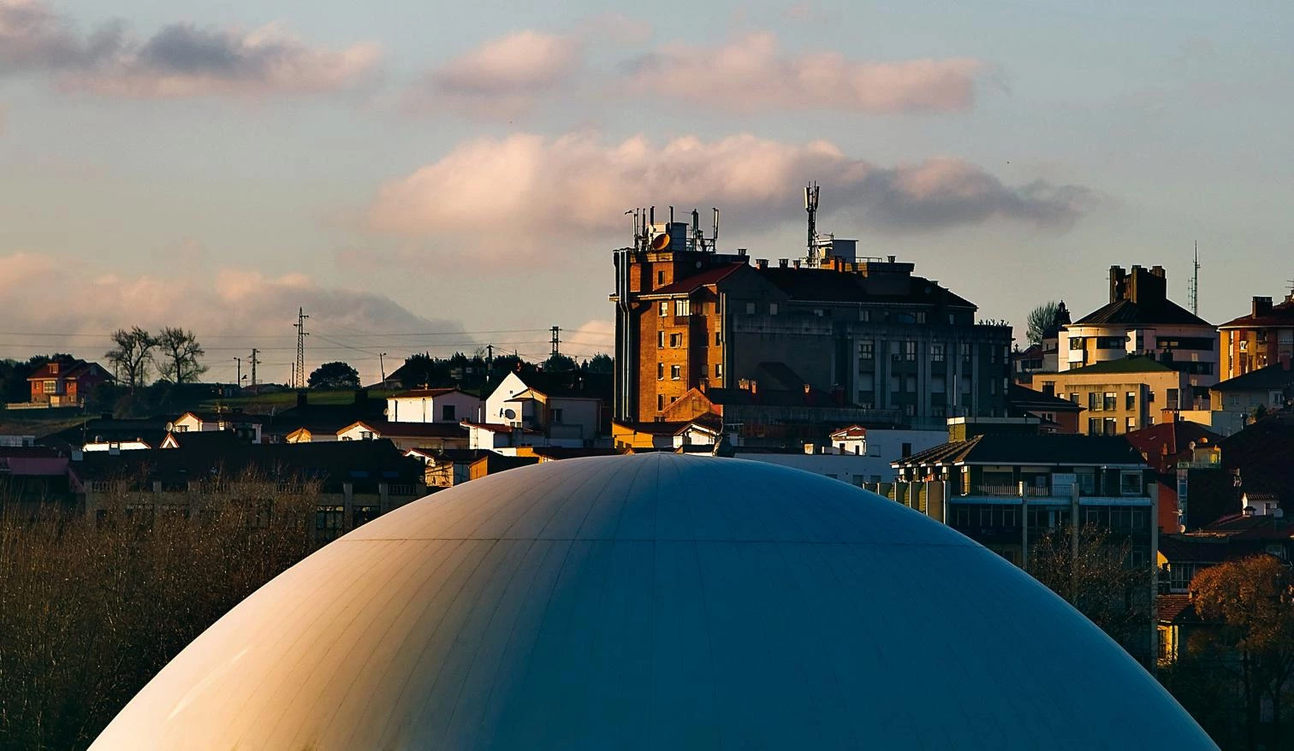
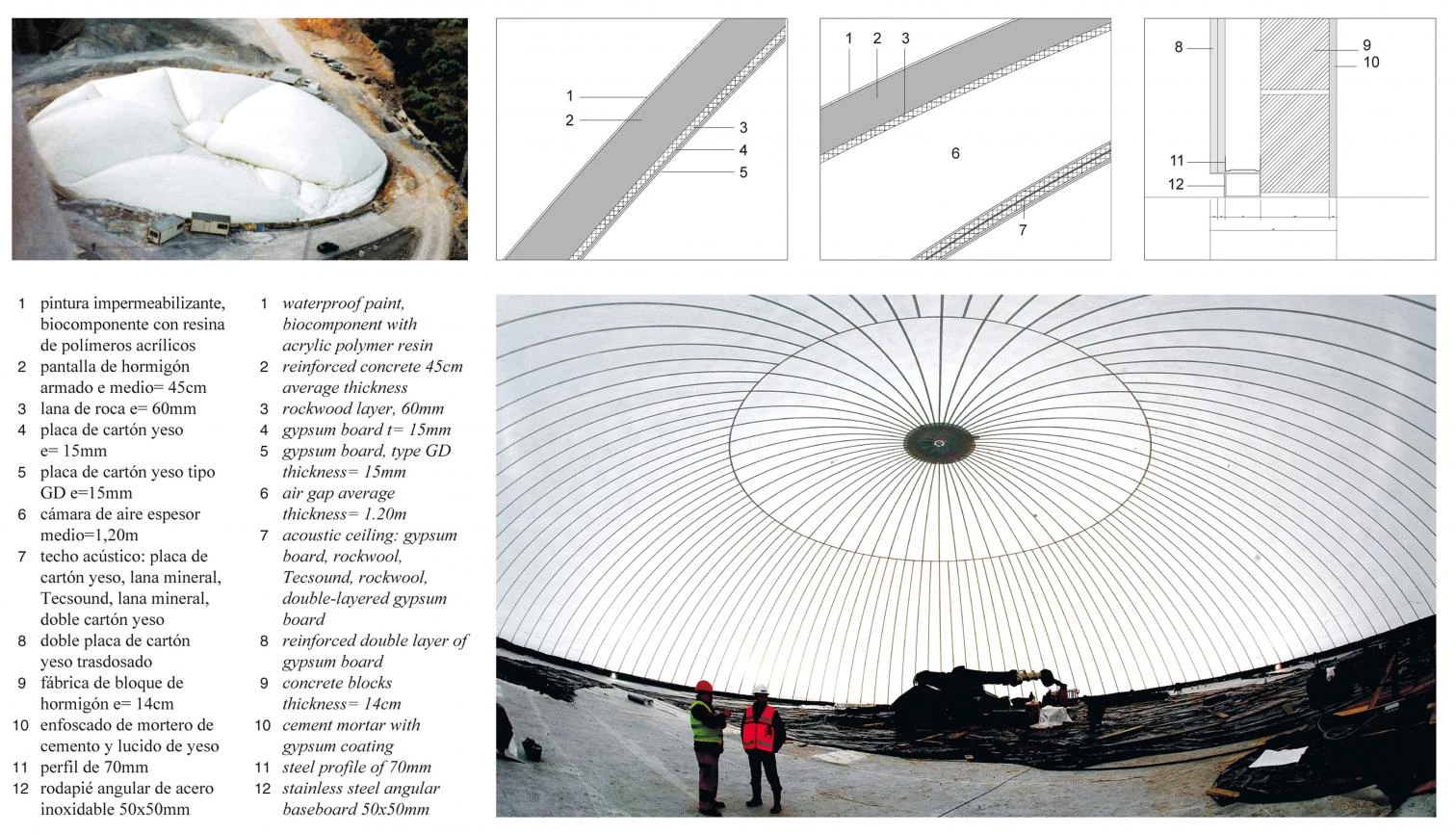
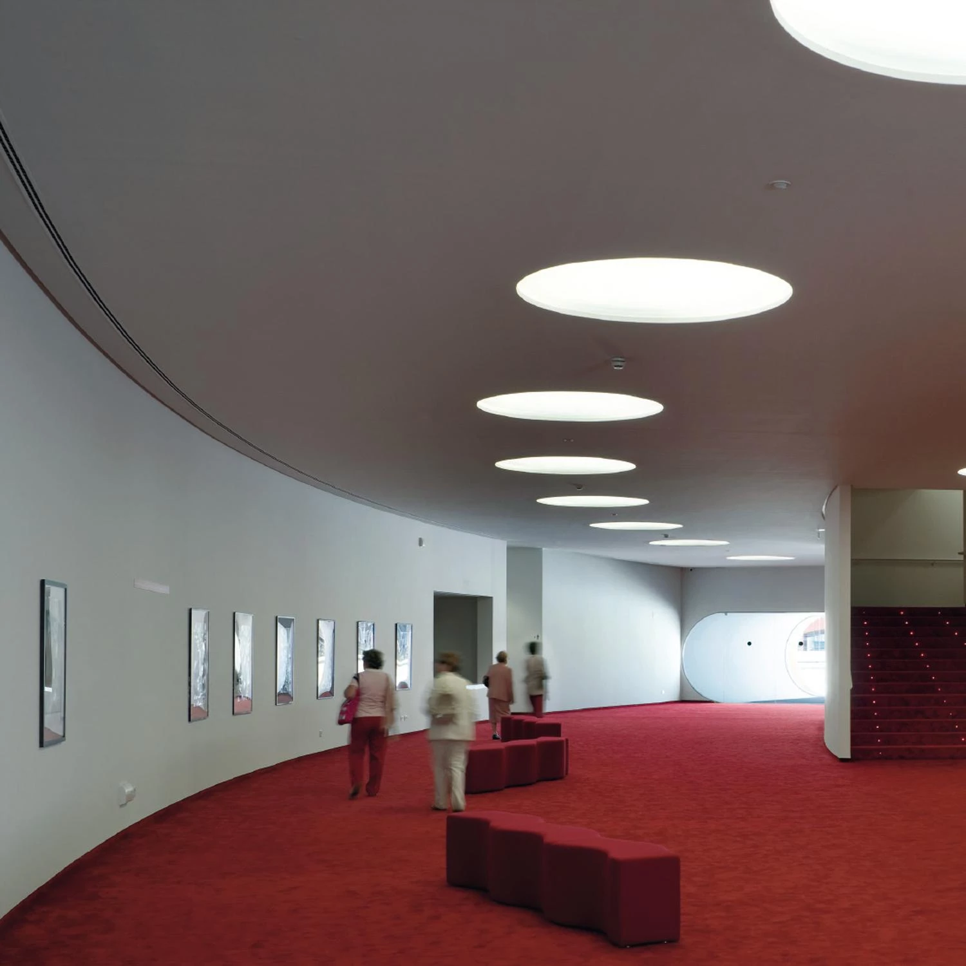
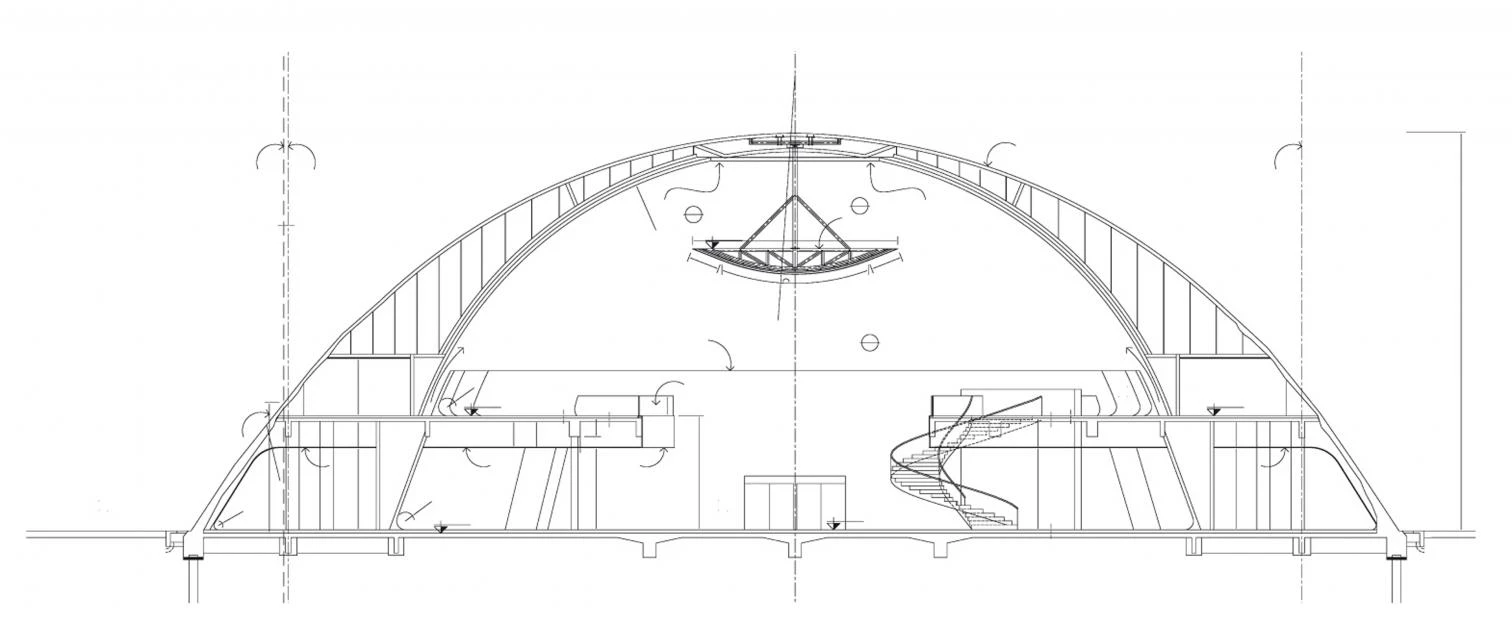

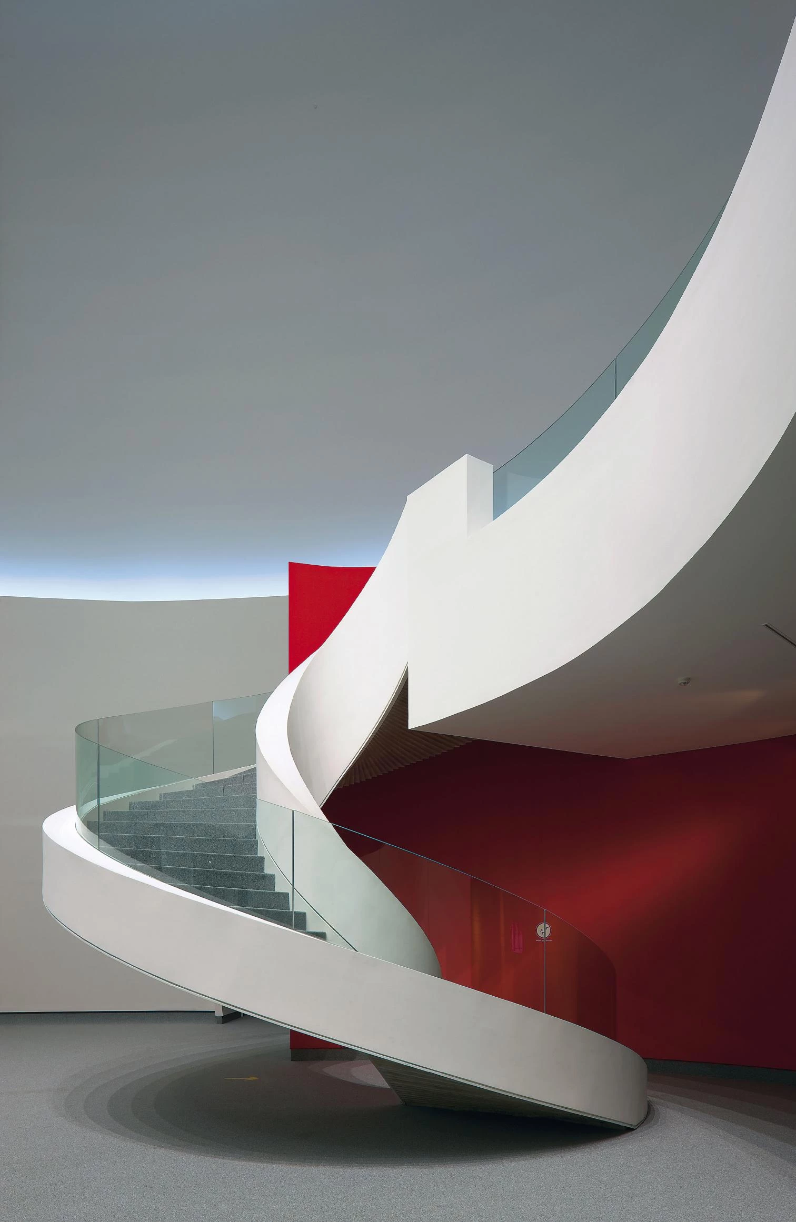
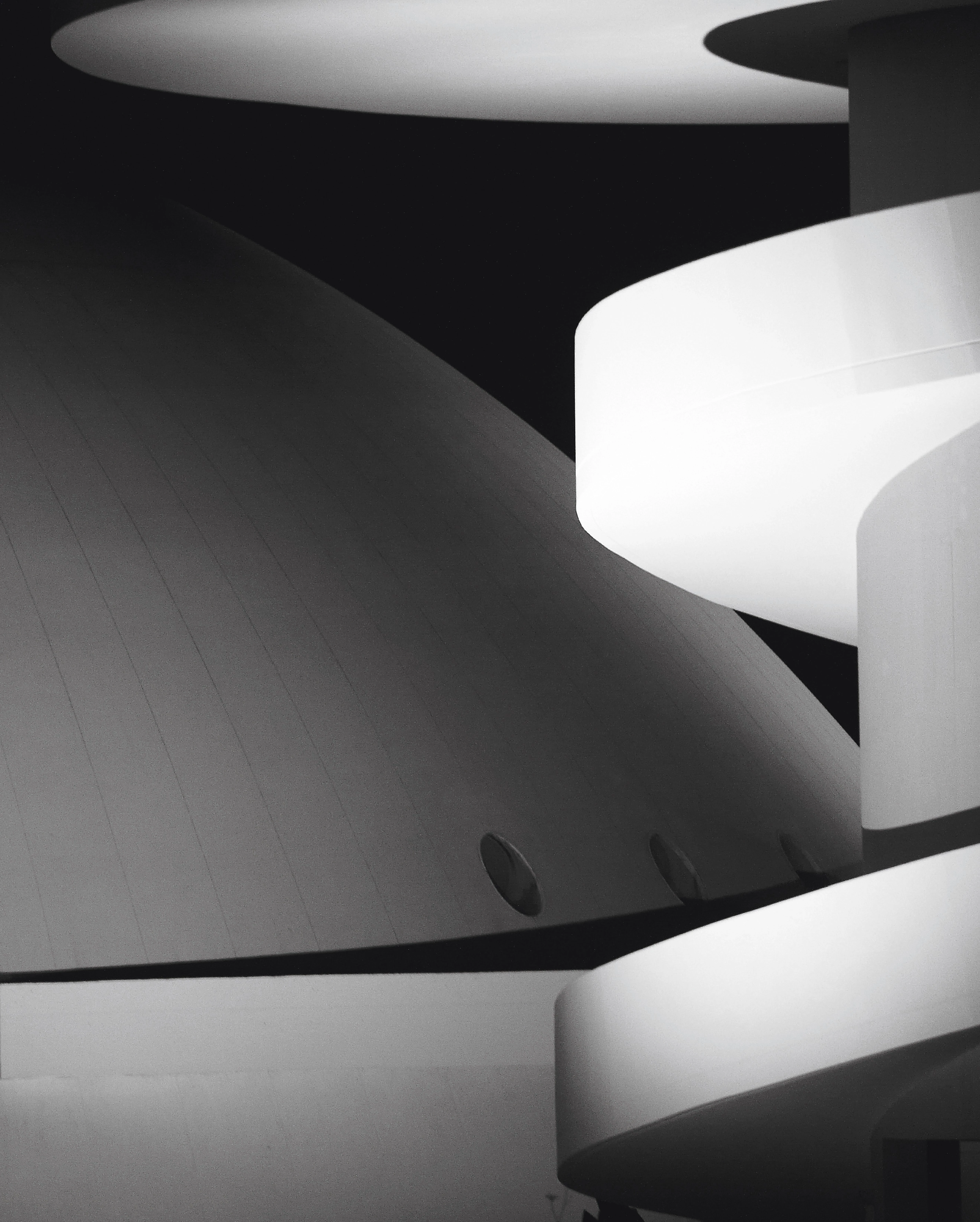
Cliente Client
Consejería de Cultura y Turismo Principado de Asturias
Arquitectos Architects
Oscar Niemeyer
Colaboradores Collaborators
Jair Rojas Valera, Ana Elisa Niemeyer, Roberto Alonso Martínez, Javier Blanco García-Castañón, Almudena Fernández Menéndez; Manuel Gutiérrez Torralba, Jaime Vila Tarrío, Rafael Oliva Blanco, César Velayos Huerta (arquitectos técnicos quantity surveyors)
Consultores Consultants
Avantec Engenharia, Fhecor Ingenieros Consultores, Estructuras Domo, José María Macías Cano (estructura structure); Ever Project (climatización climatization); Euring Ingenieros (electricidad y telecomunicaciones electrical engineering and telecommunications); Stolle (proyectos teatrales theater); Higini Arau (acústica acoustics)
Contratista Contractor
SEDES
Fotos Photos
Duccio Malagamba, Centro Niemeyer, Nardo Villaboy

