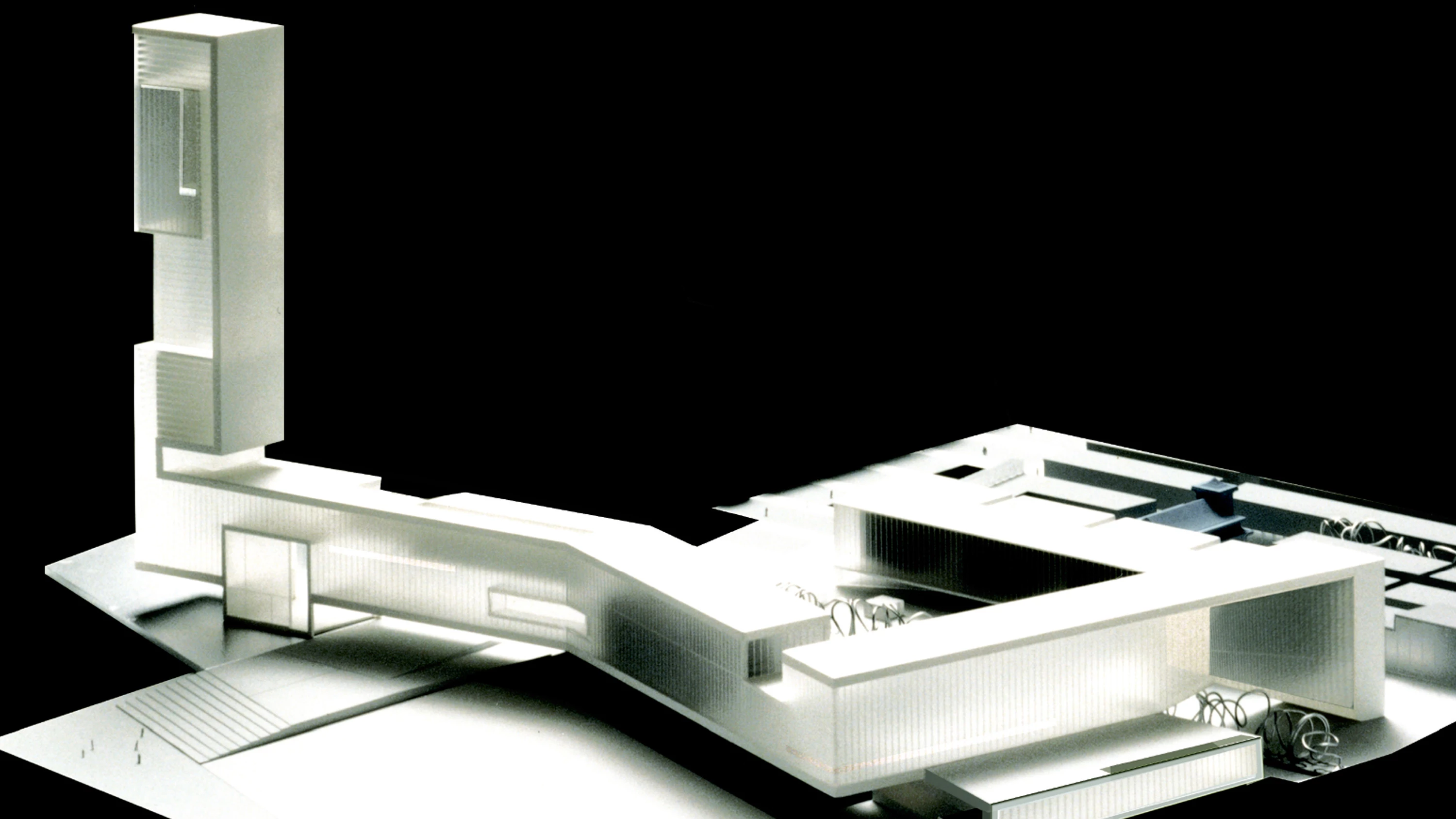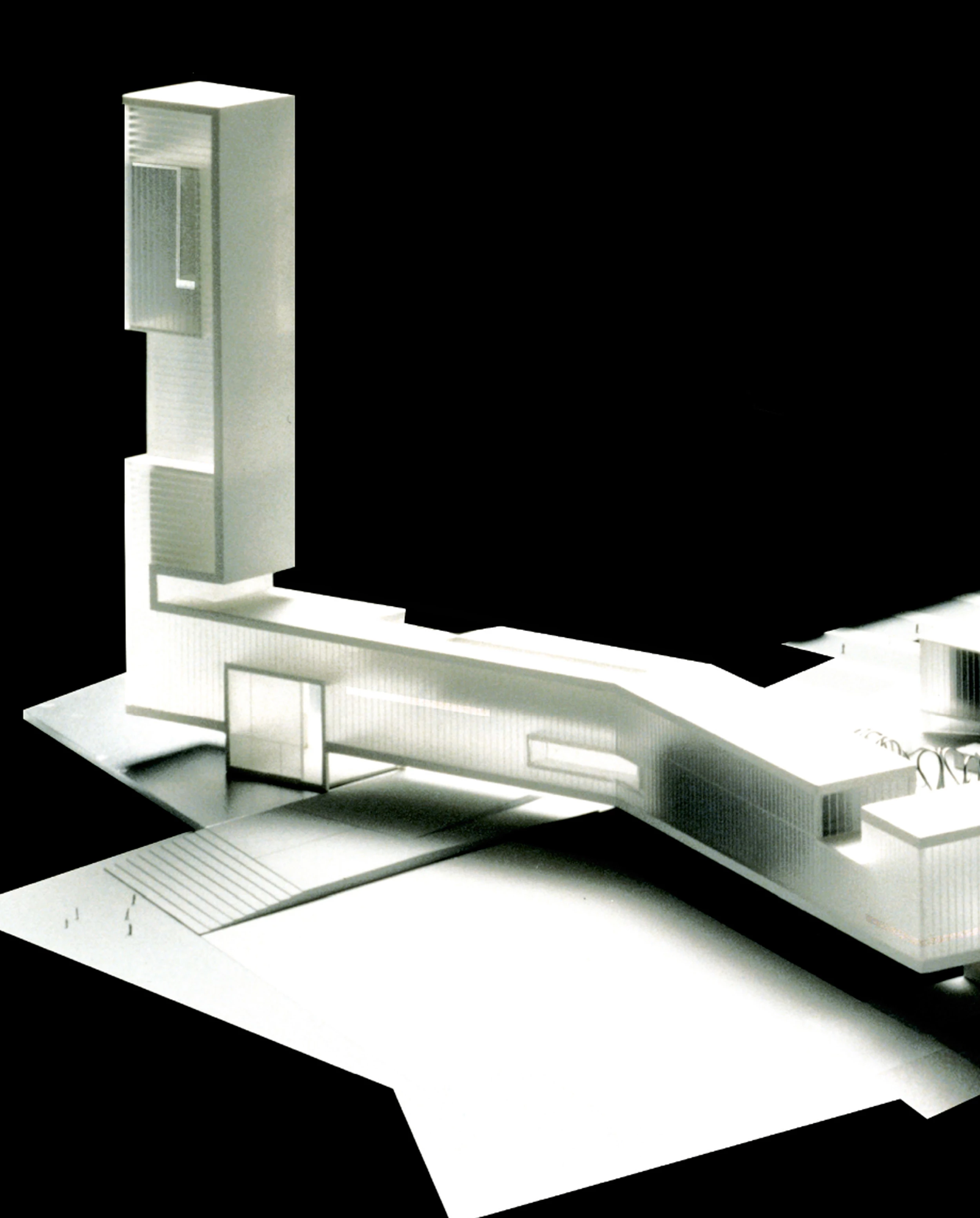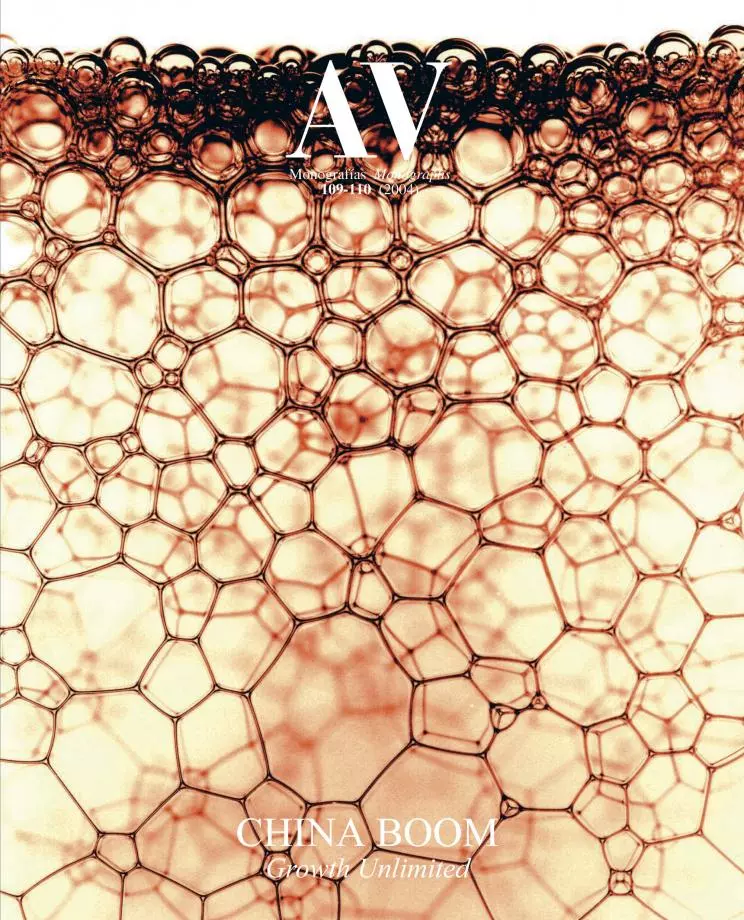Gateway to the new quarter of Duolum, this modern forum of 480 meters in length is not just a building, but rather an urban project in itself. Designed as a unitary volume, the complex is 9 meters above ground level and, after several shifts on the horizontal plan, it rises 120 meters in the form of a tower which obviously stands out from the rest of the complex albeit maintaining a formal link with the whole. The scale of the construction is such, that its effect upon the urban grain is more significant perhaps than the spaces it houses. Several layers of water and breakout spaces stretch out around the building, establishing a connection with its context.
A transversal section measuring 20 x 26 meters and in constant change – in a continuous folding and unfolding process – allows to delimit and to build a series of spaces of different characteristics. Such variety makes it possible to address the multipurpose program of this art forum (offices, culture and leisures spaces). The section’s permanent mutability also affects the tower, creating a sequence of syncopated vertical spaces. During the day and at night the varied hues and textures of the double glazed skin proclaim the building’s versatile quality... [+]
Cliente Client
Shanghai Art Forum
Arquitectos Architects
Sol Madridejos y Juan Carlos Sancho
Colaboradores Collaborators
Carlos Chacón, Ascensión Gutiérrez, Sandra Martínez, Mariela Reynaud, Ernesto Sierra, Marta Toral, Ana Vinagre, Andrey García, Javier Moreno, Sebastián Sasse, Enrique Tazón, Luz de la Villa







